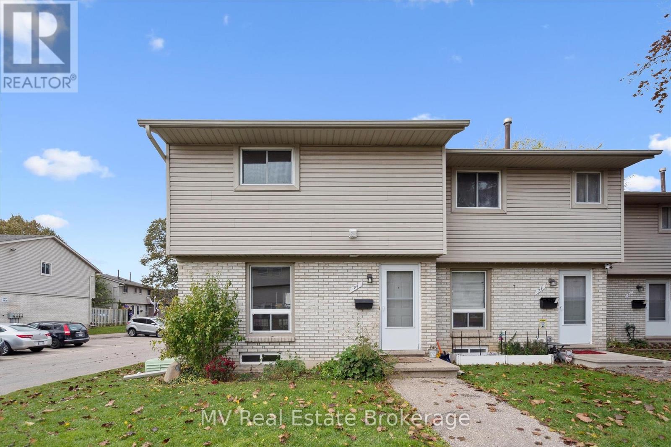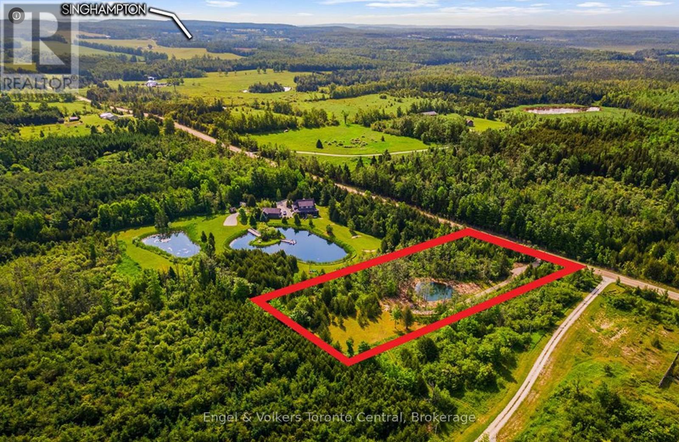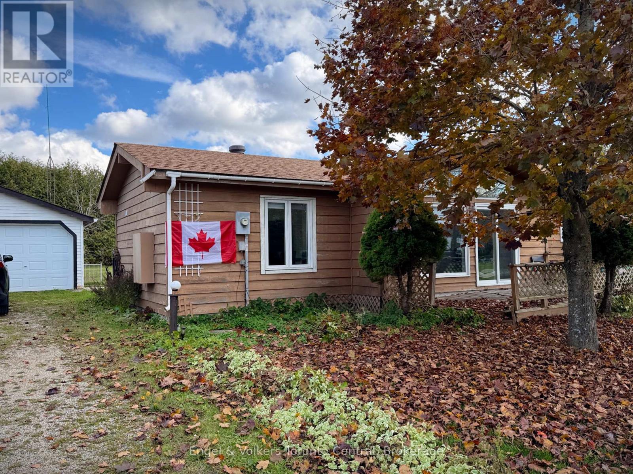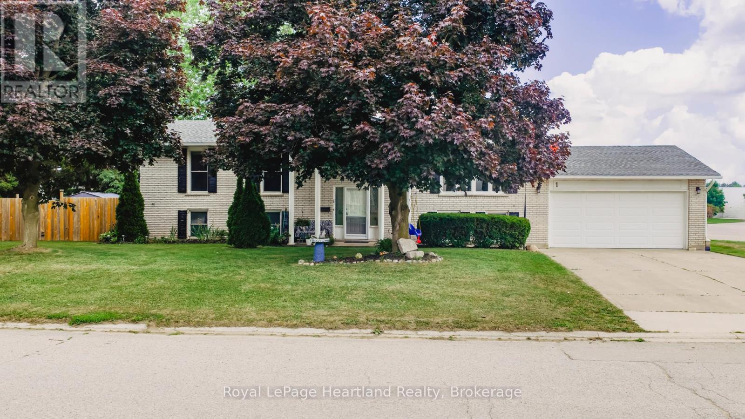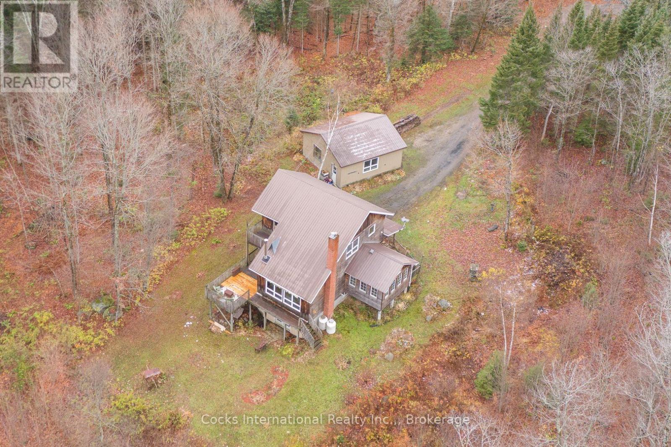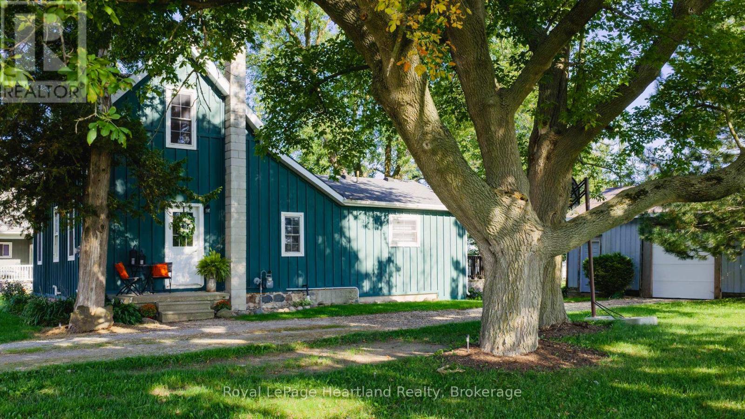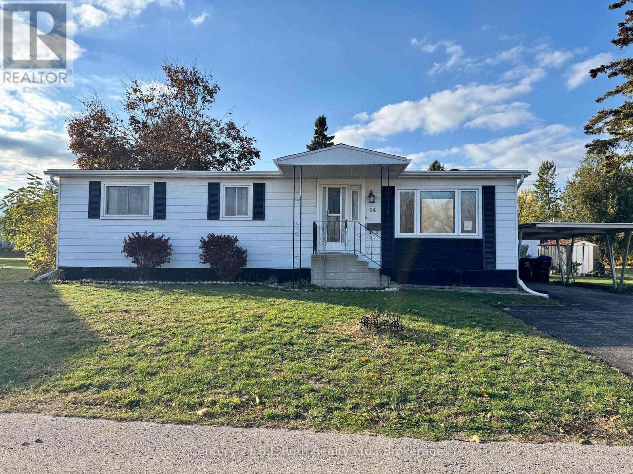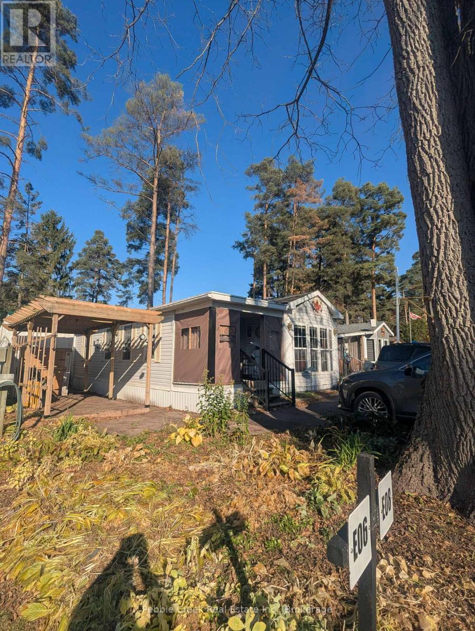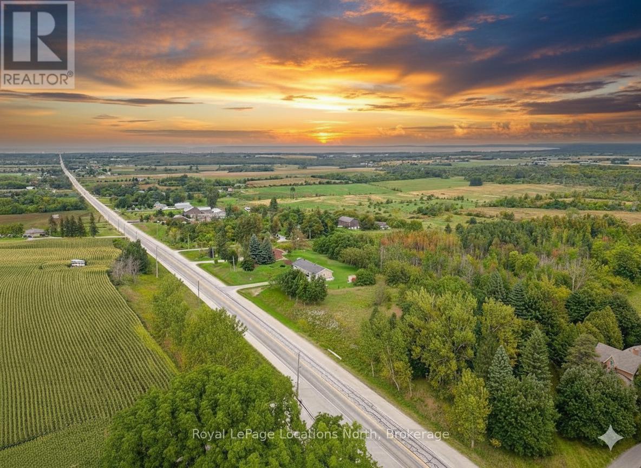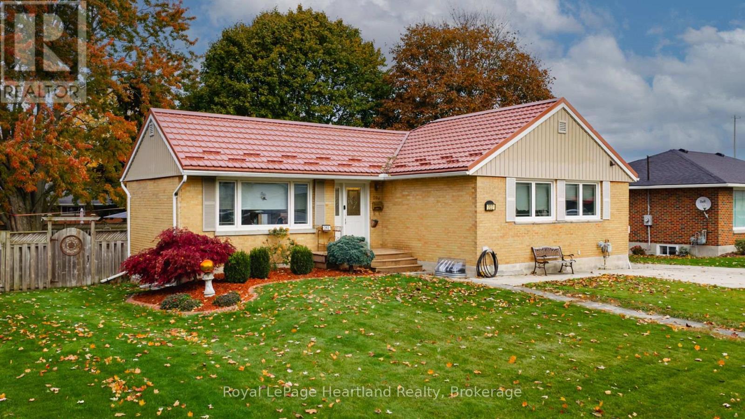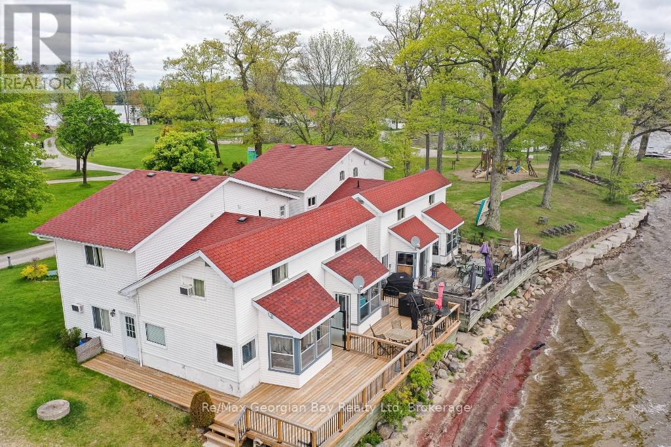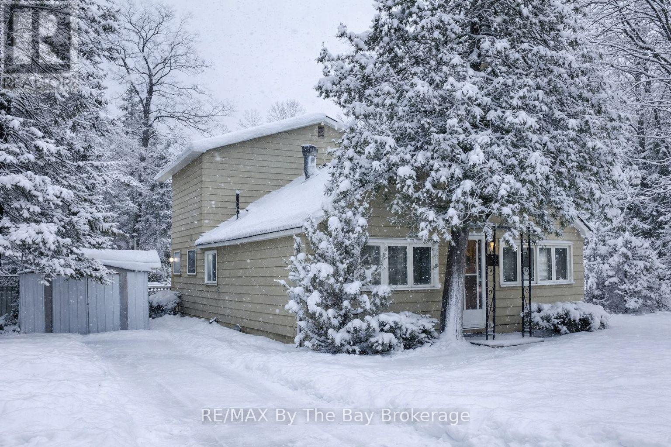94 - 700 Paisley Road
Guelph, Ontario
Welcome to 94-700 Paisley, a beautifully updated 4-bedroom, 3-bath condo townhouse in Guelph's desirable west end. Perfect for first-time buyers or families alike, this move-in-ready home blends comfort, function, and modern style in a prime location surrounded by greenspace on three sides. The bright, carpet-free main floor features a stunning custom Barzotti kitchen (2019) with updated flooring, trim, interior doors, and a new main-floor powder room. Upstairs offers three good sized bedrooms plus a versatile fourth currently serving as a convenient laundry room-easily converted back to a bedroom with laundry relocated to the lower level. The partially finished basement extends your living space with a rec room and a beautifully done 3-piece bath (2022). Major updates include a new roof and upgraded attic insulation (R50) in 2025, and newer furnace and owned water heater. Enjoy a fully fenced yard with gate access and a handy shed, corner unit, plus a well-managed condo community that covers exterior maintenance (brick out - windows, doors, roof), building insurance, water, lawn care, snow removal, and one designated parking spot with plenty of visitor spaces. Conveniently located steps to the bus route, Costco, grocery stores, many parks, trails, and schools, with quick access to the Hanlon (Hwy 6)-this home truly has it all! Interboard MLS #40783939 (Cornerstone) (id:42776)
Mv Real Estate Brokerage
429571 8th B Concession
Grey Highlands, Ontario
Private 2 Acre parcel on a well maintained country road just 3 Km from Singhampton and 20km from Collingwood/Blue Mountains. Elevated building envelope. Partially cleared on the west property boundary. Rough laneway to base of building site(s). Clean spring-fed pond(M R Ducks, only some will get this). Land survey has been completed. Build your rural retreat or getaway chalet amongst gentle nature, mature cedar and wild apple trees in this quiet location close to quaint villages, ski hills of Devils Glen, Beaver Valley Ski Club, Blue Mountain. Fresh air and clean living, greener pastures do exist! Taxes to be assessed. If walking property by appointment, there is a cut trail from cleared area that leads to the northeast boundary marked by flagging tape on a branch about 20 ft from the painted red, ground stake. (id:42776)
Engel & Volkers Toronto Central
209 Evans Street
Grey Highlands, Ontario
3 Bedroom Charming Bungalow Located Just Steps Away From Lake Eugenia and Eugenia Falls. Generous Size Lot, Surrounded By Mature Evergreen Trees. Very Private, Peaceful Neighbourhood. Excellent Starter Or Retirement Home With Level Entry. Grab A Coffee And Take A Leisurely Stroll To The Lake! Also available for seasonal or annual lease. (id:42776)
Engel & Volkers Toronto Central
1 Alexander Street
Huron East, Ontario
Welcome to 1 Alexander Street, this raised bungalow sits on a quiet street in one of Seaforth's most desirable neighborhoods, just steps from the Community Hospital. With plenty of updates and space both inside and out, its a great fit for families or anyone looking for a move-in-ready home with room to grow. The main floor has been fully refreshed with new paint and all new flooring throughout. It offers a bright, open living space with a large living room, a separate dining area, and a functional kitchen with lots of room for meal prep and family dinners. Patio doors off the kitchen lead to a brand new back deck - the perfect spot to relax and enjoy the open views of the fields behind the home. There are three generous bedrooms on the main floor, including a primary with a renovated 3-piece ensuite. The main bathroom has also been fully updated and includes a jacuzzi tub for a bit of extra comfort. The lower level adds even more space, featuring a cozy family room with a gas fireplace, a flexible bonus room that could serve as a home office or fourth bedroom, and plenty of storage. Other highlights include a brand new furnace and air conditioner, an oversized double garage, and a detached workshop for your tools, toys, or hobbies. This well-kept home offers a great mix of updates, space, and location - don't miss your chance to see it. (id:42776)
Royal LePage Heartland Realty
621 Chapman Strong Road
Strong, Ontario
Escape to your own private retreat on 25 peaceful acres just minutes from Highway 11 and Highway 124. This charming 3-bedroom, 2-bathroom country home offers the perfect blend of comfort, nature, and convenience-ideal for those seeking space, privacy, and a connection to the outdoors. The home features an inviting main floor layout with open living and dining areas, a bright kitchen overlooking the treed landscape, and walkouts to both the front and rear decks. The living room showcases cathedral ceilings and a cozy wood stove, creating a warm and inviting atmosphere year-round. Upstairs, the primary bedroom includes a private balcony, the perfect spot to enjoy your morning coffee while taking in the serene forest views. The full walkout basement provides excellent potential for additional living space or a workshop, while the detached garage offers great utility for vehicles, tools, or hobbies. Step outside and enjoy the beauty that surrounds you. Wander through the forest leading to your own private beaver pond, or relax on the front porch or back deck and take in the peaceful sounds of nature. The maintained grounds include over 300 perennial plantings, offering a colorful, ever-changing landscape throughout the seasons . Located just minutes from the charming Village of Sundridge, with easy access to shopping, dining, Lake Bernard, and local recreation, this property combines country tranquility with small-town convenience. Whether you're looking for a year-round residence, family retreat, or nature getaway, 621 Chapman Strong Road delivers a rare balance of privacy, beauty, and accessibility. Book your private showing today. (id:42776)
Cocks International Realty Inc.
300 Blyth Road
North Huron, Ontario
This charming 3-bedroom, 1-bath home sits on an extra-deep lot almost an acre on the edge of the historic village of Blyth, Ontario and only 20 minutes to the lake. Surrounded by mature trees and finished with a forest-green board-and-batten exterior, it offers plenty of character and a sense of privacy. A standout feature of this property is the large 22 x 30 shop-perfect for hobbyists, woodworkers, or anyone in need of extra storage and workspace. Blyth itself is a vibrant community, home to the world-class Cowbell Brewery, the renowned Blyth Festival Theatre, and the popular G2G Rail Trail attracting visitors and offering plenty to explore just minutes from your front door. Call your realtor today! (id:42776)
Royal LePage Heartland Realty
14 Muir Drive
Oro-Medonte, Ontario
Welcome to 14 Muir Drive in the Family friendly community of Fergus Hill Estates. This 3 bedroom, 1 bath 1200 sq ft Modular featuring a ton of updates including flooring, shingles and eavestrough and gutter guard, kitchen doors, hardware, sink, countertops, flooring, natural gas fireplace, A/C, lighting and room fans, bathroom and laundry room cupboard door fronts to name a few!! You really can just move in and enjoy as everything has been done for you. Fergus Hill Estates is a community consisting of 152 manufactured homes close to Bass Lake Provincial Park, Rotary Place Rec Centre, shopping, restaurants and Lakehead University to name a few! All offers must include a Park Approval Clause new fees will be lot fees: $655.00, taxes: $20.00, water $21.96 for a total monthly fee of $696.96 there is a $250.00 non refundable application fee to apply for park approval (id:42776)
Century 21 B.j. Roth Realty Ltd.
E8 - 77794 Orchard Line
Central Huron, Ontario
Ready to claim your dream getaway or year-round retreat? Don't miss out on this incredible opportunity! This beautifully updated 2-bedroom, 1-bath mobile home in the highly sought-after Pine Lake Family Campground is your ticket to comfort, convenience, and an unbeatable lifestyle, all just 2 kms from the breathtaking Lake Huron. Step inside to experience a fully refreshed kitchen with newer cabinetry, a modern island, and a top-of-the-line fridge (2024) - everything you need to entertain in style or savor quiet moments with a cup of coffee. In the cooler months, cozy up to the newly installed gas fireplace, transforming this property into a true 4-season haven, perfect for affordable year-round living. The exterior boasts a newly paved asphalt driveway (2024), ensuring low maintenance and a sleek curb appeal. This community is loaded with features - onsite laundry, private beach access, a golf course, tennis courts, and regular social activities like darts, pool, and cards! If you're looking for a weekend escape or a peaceful retreat close to all the action, this is it. A few minutes from golf courses, shopping, and dining, this well-maintained home offers everything you need for a simple, relaxed lifestyle in a vibrant, friendly community. Don't wait-opportunities like this don't last! Book your private showing today and make Pine Lake your new home where comfort and community come together! (id:42776)
Pebble Creek Real Estate Inc.
2923 County Road 124
Clearview, Ontario
This is your chance to create your dream elevated estate home with breathtaking panoramic views of Collingwood shipyards, Georgian Bay and the stunning Escarpment. Situated on a nearly 1-acre lot, this centrally located property offers convenience and access to incredible amenities. With just a short 7-minute drive to Devil's Glen and 15 minutes to Osler Bluff, outdoor enthusiasts will be delighted by the proximity to skiing and snowboarding. Located within one of Ontario's premier four-season playgrounds, this area offers an array of activities for every interest. Indulge in vineyard or brewery tours, discovering the region's finest wines and craft beers. Immerse yourself in the natural beauty of the surroundings, from scenic drives along the escarpment to tranquil walks in nature. This idyllic location provides the perfect balance between tranquility and adventure, making it an ideal setting to build your dream home. Don't miss out on this incredible opportunity to embrace the best of what this area has to offer. Vendor takeback is available. (id:42776)
Royal LePage Locations North
202 St. David Street
West Perth, Ontario
Neat, tidy, and move-in ready, this 4-bedroom, 2-bath all-brick bungalow in Mitchell has been beautifully updated from top to bottom. The main floor features an open-concept layout with modern vinyl plank flooring (2022), a completely updated kitchen with custom cabinetry, quartz countertops, and a large island leading to patio doors and a fenced backyard with spacious deck. Both bathrooms have been tastefully renovated with custom cabinetry, hard-surface counters, and a marble-tile shower. The lower level has been fully finished right to the studs-re-insulated, rewired, and completed with a cozy family room, updated bathroom, and additional bedroom. Peace of mind comes easy with major upgrades already completed including a steel roof (2011), water softener, on-demand hot water heater, furnace, heat pump, and A/C (all 2022). Outside you'll appreciate the 12' x 20' shed for all your storage needs. A solid, stylish home in a family-friendly community, one block away from schools and arena - just minutes from Stratford, offering comfort, quality, and excellent value (id:42776)
Royal LePage Heartland Realty
Beach Chalet #3 - 1230 Grandview Lodge Road
Severn, Ontario
MOTIVATED SELLER TRY AN OFFER ~ CHRISTMAS SALE~ The beauty of Grandview and the name speak for itself! It's a little piece of paradise in the middle of nowhere! They don't make cottages this close to the water anymore! Dreaming of having a cottage that is easy to enjoy, that won't break the bank and all you have to do is bring your food and suitcase to start enjoying cottage life? Well let's make your dream come true! Check out this beautiful May to October, 3 season, 2 bedroom, 2 bathroom cottage that sleeps 8 comfortably and sits right at the water's edge offering a panoramic view of sought after Sparrow Lake, which also gives you access to the Trent System! Enjoy the sandy beach right out front of your deck, or the beach all along the waterfront, jet skiing, kayaking or just the amazing view! This lovely cottage features an open concept kitchen/dining/living with walk-out to an enclosed porch with the back deck that literally overlooks the water. Features include main floor laundry, built-in dishwasher, double sink with an amazing view over the water, 3 window air conditioning units, electric fireplace, a bedroom with a 2PC en-suite, furnished, electric baseboard heat, generator power available through resort, allows 8 weeks of rental, additional parking and a stunning view. This private family friendly cottage community makes you feel at home and offers pickle ball court, a common laundry area, volleyball, horseshoes, shuffleboard, inground pool, deep water swimming or fishing, playground, clubhouse, boat storage, green shed, tool/workshop shed, garden area, fish cleaning area, boat launch, 24 foot boat slip, and so much more! Enjoy golfing? This cottage is minutes away from Lake St. George Golf Club. Truly a must see property and opportunity to own your carefree cottage with an annual fee of only $5,719 which includes the property taxes, hydro, insurance, as well the resort even winterizes the water system to your cottage! (id:42776)
RE/MAX Georgian Bay Realty Ltd
15 Sylvan Avenue
Wasaga Beach, Ontario
Spacious and comfortable 3+1 bdrm home a few STEPS to the BEACH in a quiet area but near new west end amenities, 10 mins to Collingwood, 15 mins to Blue Mountain and more. Heated by GAS FURNACE and gas woodstove and best of all, a HUGE private treed yard (101 ft x 223 ft) with several sheds and possible bunkie. The lot is severable and has 2 water and sewer hookups already installed. Newer furnace, some windows replaced, newer shingles, main flr laundry and extra bdrm or office, sep dining room and big kitchen. Come and see what it's all about! (id:42776)
RE/MAX By The Bay Brokerage

