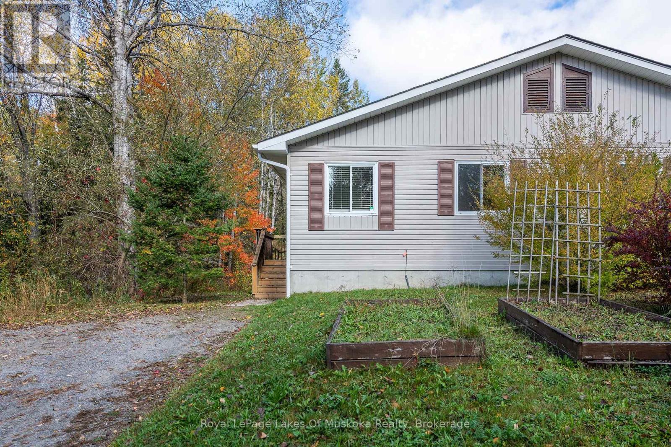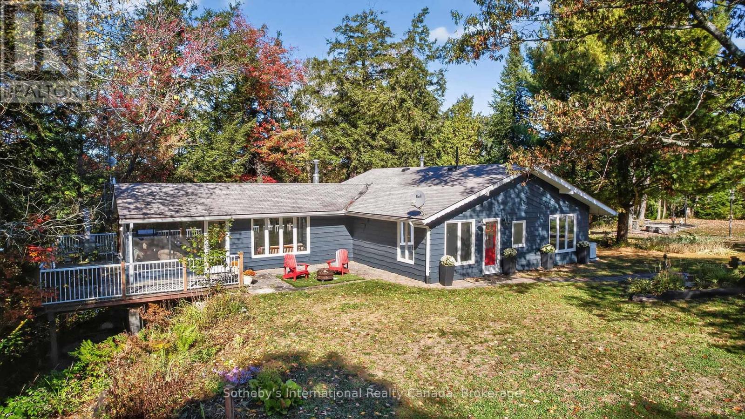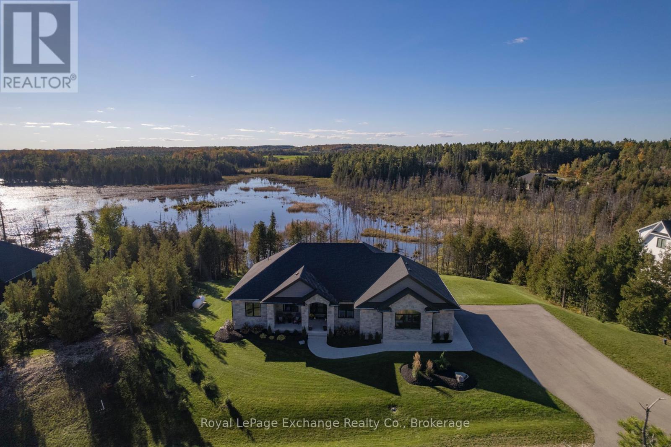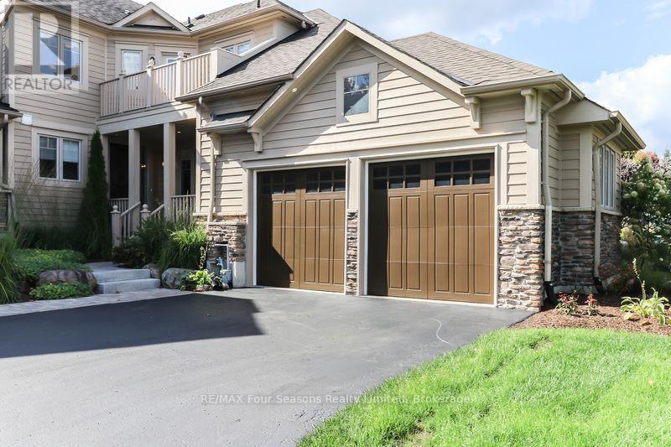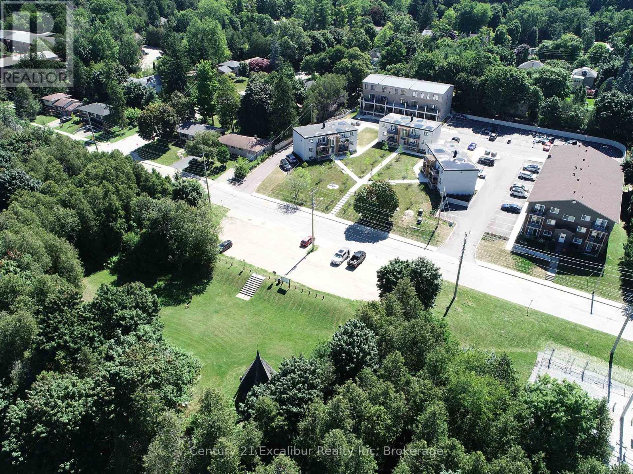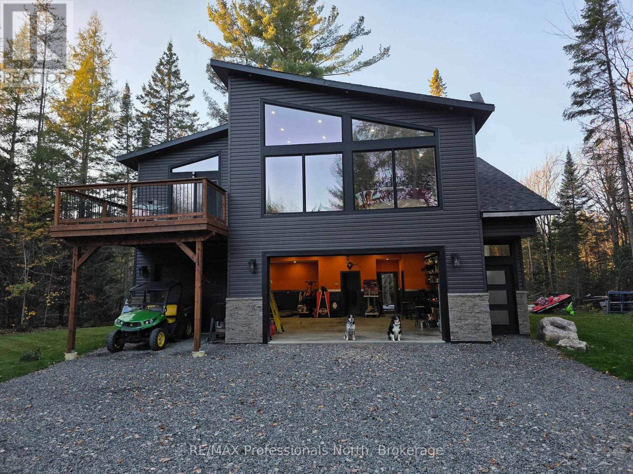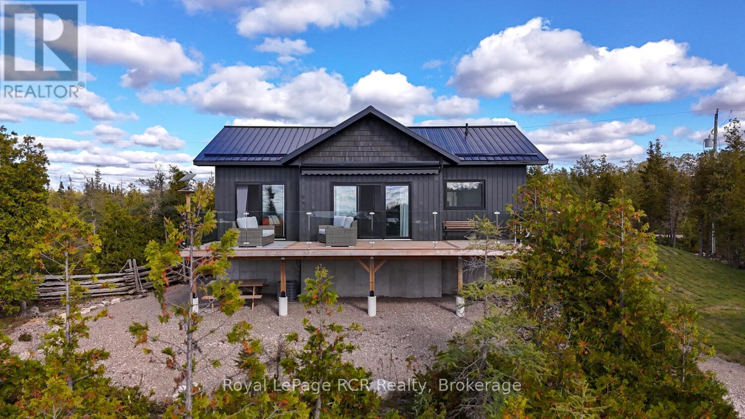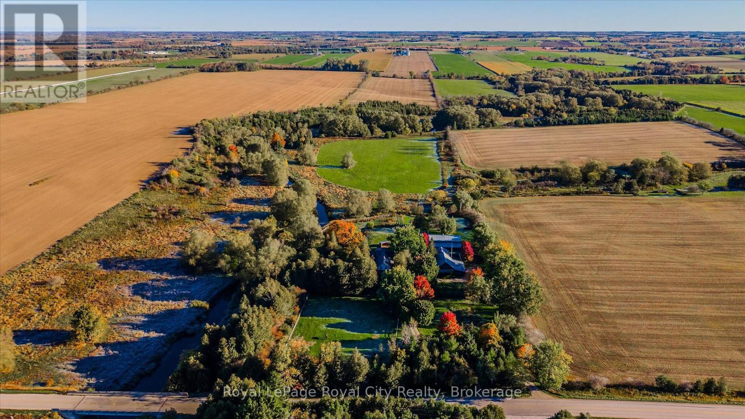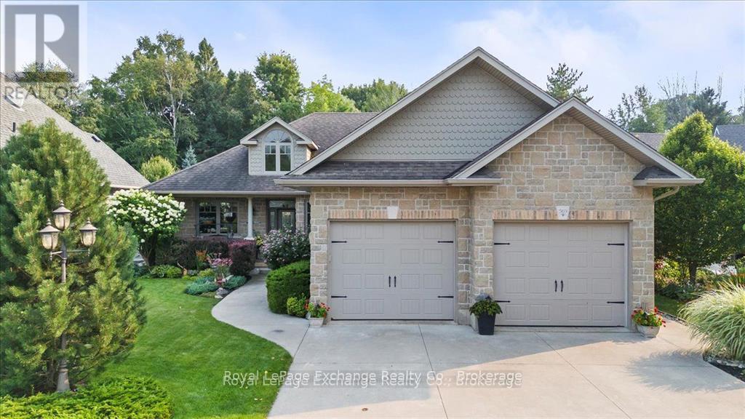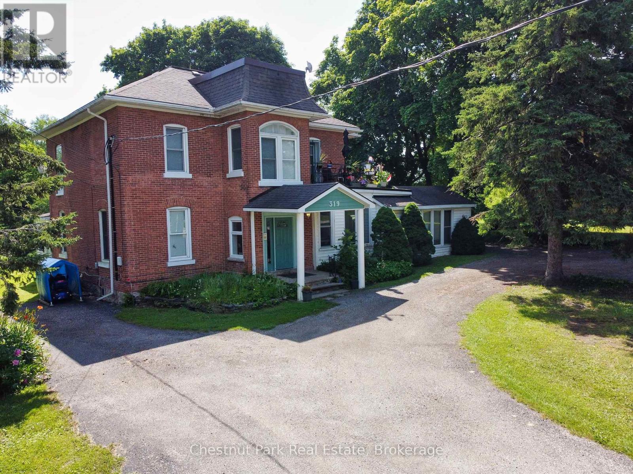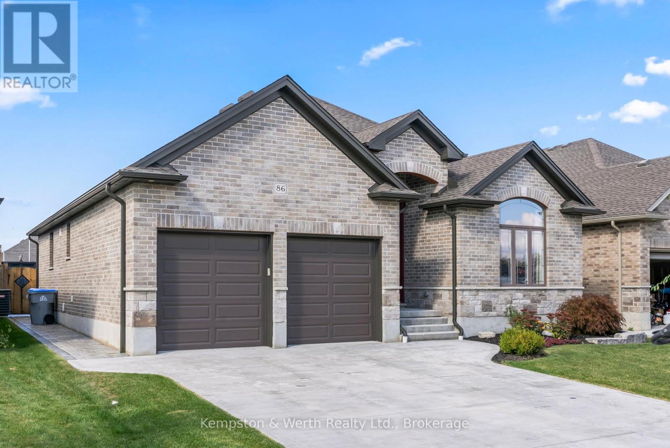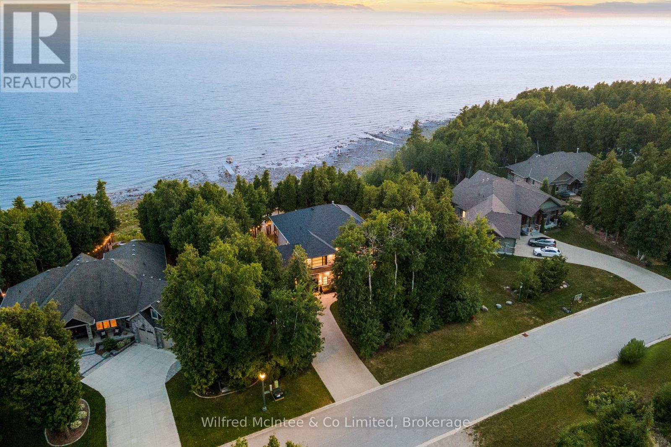134 Chaffey Township Road
Huntsville, Ontario
Wonderful Semi-Detached home, close to Huntsville with a back yard that is perfect for cosy campfires! This 2 bedroom, 2 den residence is an absolute pleasure to view. Sunlit main level with open spacious living and dining with hardwood flooring. Kitchen features ample cabinets and stainless appliances. The attractive lower level walkout has a sliding patio door leading to the rear yard. This level features a family room, a newer 3 piece bathroom with large tile and glass shower. Two dens at the end of the hallway can be used to suit the buyers needs but are currently staged as a gym and an office. This is not a legal apartment. This home boasts a new furnace installed within the last 5 years with central air, municipal water and sewer, vinyl siding for low maintenance, and close to amenities for ease of convenience! (id:42776)
Royal LePage Lakes Of Muskoka Realty
37 Browns Lake Road
Seguin, Ontario
Discover the quiet beauty of Browns Lake in this inviting 4-season, 3-bedroom, 2-bathroom cottage, perfectly set on a gently sloping lot with a stone path leading to the water's edge. With 163 ft of frontage & nearly an acre of land, this property offers the ideal blend of privacy, natural beauty, & lakeside comfort. Blending timeless design with relaxed cottage living, the fresh exterior & spacious deck invite you to slow down & savour every moment. Inside, the open-concept layout is bright & airy, with expansive windows framing lake and forest views. A cozy propane fireplace creates a warm atmosphere for morning coffee or evenings by the fire. The kitchen flows effortlessly into the dining area & living room, creating a bright, open space ideal for gathering & entertaining. Step into the Muskoka Room, an inviting extension of the living space. The primary suite with private ensuite offers a peaceful retreat, while 2 additional bedrooms provide welcoming accommodations for family & guests. Follow steps to the lake, where deep, clean water invites swimming, paddling, & peaceful reflection. Spend your days exploring the shoreline or soaking in the serenity from your private dock as the seasons unfold around you. The partial basement, with its separate exterior entrance, offers convenient space for laundry & lake essentials, while a storage shed provides additional room for outdoor gear & tools. With year-round municipal access, central air, generator, & carport, this is a true four-season retreat designed for effortless enjoyment in every chapter of cottage life. A retreat where every season offers a new way to experience life by the lake. (id:42776)
Sotheby's International Realty Canada
150 Louise Creek Crescent
West Grey, Ontario
You've just found Grey County's best-kept secret - welcome to 150 Louise Creek Crescent, an exceptional executive bungalow in Forest Creek Estates. This prestigious country community offers a rare lifestyle of luxury and privacy featuring oversized lots, recreational lakes, swimming and fishing areas, and picturesque walking trails. Known for its tight-knit community, Forest Creek Estates brings together neighbours who value peace, nature, and elevated lifestyle living. Set on 2.8 acres with direct water frontage, this 2022 custom-built residence spans over 4,200 sq. ft. of finished living space surrounded by mature trees and panoramic views. A full-stone exterior, 10 ceilings, and expansive windows create an atmosphere of timeless elegance. At its heart lies a chef-inspired kitchen with custom cabinetry, quartz counters, walk-in pantry, and premium appliances. The open-concept living and dining area, anchored by a stone propane fireplace, flows effortlessly to the covered deck - ideal for entertaining or quiet evenings overlooking the wetlands. The primary suite offers serene views and a spa-like ensuite, while the fully finished walk-out lower level adds heated floors, extra bedrooms, a full bath, and in-law potential. Outdoor living shines with a covered deck, lower patio with hot tub potential, and a double garage with Trusscore paneling. Additional features include Ehtel Fibre internet, full water filtration (UV, iron/sulfur, RO), propane BBQ line, smart-home wiring, and a high-efficiency combi-boiler system. Located just a short drive from Hanover, this residence delivers an unmatched blend of luxury, community, and nature. Take the next step toward the lifestyle you've been dreaming of - your Forest Creek home awaits. (id:42776)
Royal LePage Exchange Realty Co.
3 - 132 East Ridge Drive
Blue Mountains, Ontario
Stunning Townhome in the Exclusive Lora Bay Community. Experience elegant four-season living in this 5-bedroom, 4.5-bathroom townhome, perfectly situated in the prestigious enclave of Lora Bay. With Georgian Bay views, a double-car garage with EV charging outlet, and flexible living spaces, this coveted East Ridge villa is ideal for active retirees, year-round residents, or weekenders seeking a retreat in a vibrant community. The open-concept main floor living and dining space features a stone surround gas fireplace, wood floors, new pot lights (2025) and a spacious kitchen with breakfast bar. Sliding glass doors from living room opens onto a private back patio that blends seamlessly into a wooded setting backing onto the Georgian Trail. A main-floor bedroom with 4-piece ensuite with soaker tub and walk-in shower, currently used as a den, offers versatility for main floor living. Upstairs features the spacious primary suite with a luxurious 5-piece ensuite, two additional guest bedrooms, cozy sitting area, a private balcony with spectacular sunrise views of Georgian Bay. The finished lower level provides a recreation area, guest bedroom, and full 4 pc bath. New energy efficient 2-stage Furnace and Thermostat (2023), Air Conditioner (2024), Water Heater Owned (2023), Pot lights, under cabinet lighting and dimmer switches throughout (2025), Freshly painted throughout (2025), Roof (2025), Driveway resurfacing (2025), Paver stone steps to covered front porch (2025). Residents of Lora Bay enjoy exclusive amenities: clubhouse, restaurant, fitness center, two private beaches, park and endless trails. Close to golf, skiing, beaches, parks, trails and Thornbury shopping, restaurants and downtown amenities, this home offers the perfect balance of elegance, recreation, and community. (id:42776)
RE/MAX Four Seasons Realty Limited
9 - 320 Queen Street E
Centre Wellington, Ontario
Enjoy bright, airy living in this 1-bedroom, 1-bathroom condo, perfectly situated on the 2nd floor. Featuring a private balcony and newly updated floors, this unit is full of natural light and ready to welcome you home. Ideally located just minutes from downtown Fergus, you'll have shops, restaurants, and local amenities right at your doorstep. A perfect choice for first-time buyers, downsizers, or anyone looking for low-maintenance, stylish living. (id:42776)
Century 21 Excalibur Realty Inc
816 Second Avenue
Mcmurrich/monteith, Ontario
Built in 2023, this beautifully crafted home blends contemporary design with the peaceful charm of a forest setting. Nestled among the trees on a private one-acre lot, it offers the perfect balance of comfort, style, and practicality just 30 minutes from Huntsville. Step inside to an inviting open-concept living space featuring soaring cathedral ceilings, energy-efficient pot lighting, and large windows that frame tranquil views of nature. The kitchen is a chefs dream, equipped with a professional Wolf range and generous counter space for entertaining or everyday cooking. With two spacious bedrooms and two full bathrooms, each with its own large walk-in shower, the layout combines functionality with luxury. An extra-wide staircase easily accommodates a chair-lift, ensuring accessibility for all. The home's thoughtful features continue with a huge three-car garage, complete with in-floor heating, battery-backup garage door openers that can be operated remotely, and a full Generac generator for peace of mind. The main living level is warmed by efficient forced-air heating and air conditioning can be easily added for year-round comfort. Enjoy morning coffee or evening sunsets from the expansive decks at both the front and rear, surrounded by the quiet beauty of the forest. If you've been searching for a modern, energy-smart home with privacy, practicality, and just the right touch of luxury - this one checks every box. BONUS: part of the garage can be converted into an inlaw suite (roughed in)! This property is ideal for those who are interested in the outdoors. It is across from the OFC D trail and ATV trail. (id:42776)
RE/MAX Professionals North
43 Sadler Creek Road
Northern Bruce Peninsula, Ontario
Experience privacy and natural beauty on this exceptional 3.23-acre waterfront property located on the sought-after shores of Lake Huron in the Northern Bruce Peninsula. Built in 2023, this modern two-bedroom, two-bath bungalow offers comfortable single-level living with an open-concept design that captures stunning views of the water and surrounding landscape. Cathedral ceilings, large patio doors, and quality finishes create a bright and welcoming interior, ideal for year-round living or a peaceful getaway. The property is bordered by conservation land and escarpment biosphere not far away for hundreds of acres of natural beauty to explore, providing unmatched privacy and a serene natural setting. With a nearby boat launch and calm clear waters, its a kayakers dream and a perfect spot for swimming, boating, and watching sunsets over the lake .Enjoy the quiet of nature while still being within easy reach of local amenities and Bruce Peninsula attractions. Whether your seeking a permanent residence or a recreational escape, this property offers the best of both worlds modern comfort and lakeside tranquility. (id:42776)
Royal LePage Rcr Realty
7907 Sixteenth Line
Wellington North, Ontario
A winding laneway tucked under a canopy of mature trees leads to this private 18-acre sanctuary, complete with a charming 2-BEDROOM GUEST HOUSE that mirrors the main farmhouse's rustic heritage. The welcoming wrap-around covered porch invites you to pause and take in the tapestry of natural features at your doorstep- sweeping countryside views, pastureland, and the gentle flow of the river, providing a serene backdrop in every season. Inside, the heart of the home lies within the combined family room and dining room, a spacious addition to the original 1880s farmhouse. Wide plank pine floors, handsome beams, and expansive windows frame panoramic views of the surrounding landscape, while vaulted ceilings soar above the family room, anchored by a rustic stone-and-brick fireplace, creating a warm gathering space that feels both historic and homey. The upper level hosts four inviting bedrooms, including a generous primary suite with a walk-in closet and a 4-piece ensuite, alongside a 3-piece main bathroom and the convenience of second-level laundry. A short distance from the main residence is a two-bedroom guest house with a rustic exterior that mirrors the farmhouse's heritage, and a tastefully updated interior with modern finishes, ductless heating and cooling (2023), and a chic wood stove. Equestrian enthusiasts will appreciate the two-stall barn with a new hydrant for year-round water, new fencing and gates on both the front and rear paddocks, and roughly 10 acres of hay fields, providing the perfect balance of pastoral beauty and functionality. Despite its rural setting, modern conveniences- including geothermal heating and cooling, high-speed internet, an on-demand Generac generator, EV charger, and a durable metal roof- combined with easy access to Arthur's amenities, schools, and services, ensure comfort without compromising the sense of seclusion. (id:42776)
Royal LePage Royal City Realty
569 Creekwood Drive
Saugeen Shores, Ontario
Beautifully updated and meticulously maintained bungalow built by respected local builder Derek Christie. Nestled in one of Southamptons most sought-after neighbourhoods, this home offers a functional layout with 4 bedrooms and 3 full bathrooms, making it ideal for families, retirees, or anyone looking to enjoy the relaxed, lakeside lifestyle. With a separate entrance from the garage and rough-ins for a kitchen and bathroom, there is excellent potential for a future in-law suite.The main floor features a bright and welcoming living space, a cozy breakfast nook or dining area, and direct access to a private backyard perfect for entertaining or unwinding. You'll also find 3 generous bedrooms, 2 full bathrooms, a designated laundry room, and tasteful details throughout, including crown moulding, ceiling accents, and quality flooring.The fully finished lower level extends your living space with a spacious family room, a full bathroom ensuite, and ample storage. Whether for guests, recreation, or future conversion, the lower level offers flexibility to suit your needs. Outside, enjoy a fully fenced backyard with mature trees, a large deck, and a spacious shed for added storage. Beyond the shed, a peaceful retreat awaits, offering views of the tranquil ravine this property backs onto. A rare and thoughtful feature: this home has been fragrance and chemical-free for the past five years, ideal for those with sensitivities or anyone seeking a cleaner, healthier living environment. Located just minutes from Lake Hurons sandy beaches, schools, trails, and the hospital, this move-in-ready home offers the perfect blend of comfort, convenience, and nature. Prefer a different paint palette? A professional quote of $4,500+HST is available for repainting the main living areas to suit your style. Other notable features; NG Generator for almost full house, irrigation system, landscape lighting, 3 solitude tubular skylights. (id:42776)
Royal LePage Exchange Realty Co.
319 Berford Street
South Bruce Peninsula, Ontario
Solid Brick two storey style 6 plex with a large lot, located in the downtown core of Wiarton, within walking distance to the Foodland, Tim Hortons, Hospital, Post Office, and the downtown Retail stores. Property features a minimum of 8 parking spaces with a circular driveway, large shade trees, a large private back-yard area and entrance to Unit 6. The Building features a security intercom system, a centre hall plan for entrance to 5 Apartments and a lower level common coin operated laundry room. The Apartments have been updated over the years and are all in good condition with character features of the older Victorian style construction. This building has always been in high demand and has never operated with any vacancies. Note that the interior photos were taken in 2019. Also listed as Commercial Sale MLS X12457075 (id:42776)
Chestnut Park Real Estate
86 Forbes Crescent
North Perth, Ontario
Discover your forever home! This exquisite 3 + 2 bedroom bungalow offers the perfect blend of style, comfort and convenience. Step inside to a bright and airy open concept main floor that seamlessly connects the living, dining and kitchen areas. The chef's kitchen features custom cabinets, luxurious granite countertops and built in appliances - ideal for whipping up culinary delights. Just off the kitchen, you'll find a cozy living room adorned with hardwood floors and a gas fire place, perfect for those chilly nights. The primary bedroom, conveniently located on the main floor, is your personal retreat, complete with a spacious walk in closet and stylish ensuite. With main floor laundry, this home is designed to have everything at your fingertips. Venture down to the fully finished basement where entertainment awaits. Enjoy a custom bar with stunning live edge counter tops, along with two additional bedrooms and a full bathroom. What makes this home stand out above the rest is the backyard oasis featuring a fiberglass pool with spa and top of the line Hayward pool pump system. Whether you are hosting summer gatherings or enjoy a quiet day by the pool, this outdoor space is truly the crown jewel of the property. Don't miss the chance to make this dream home yours - schedule your showing today! (id:42776)
Kempston & Werth Realty Ltd.
159 Upper Lorne Beach Road
Kincardine, Ontario
Welcome to one of Kincardines most breathtaking lakefront homes. You wont want to miss 159 Upper Lorne Beach Road, where most homes grab your attention this one leaves you speechless. Beyond the striking iron gates of Mystic Cove lies a one-owner custom home built in 2018 by luxury custom builder. This 3-bedroom, 5-bath masterpiece showcases elegance and craftsmanship throughout, with seamless hardwood and tile floors, 9-foot ceilings, and 8-foot solid core doors. The open-concept living area features a stunning double-sided propane fireplace and a discreet media hub. The chefs kitchen boasts granite countertops, a premium 48-inch, 8-burner propane stove, full fridge/freezer, beverage and wine fridges, and 12-foot patio doors opening to a tiered deck with glass railings, solid wood posts, and vinyl decking. Upstairs, every bedroom has its own ensuite with quartz counters and Bluetooth mirrors. The primary suite offers a spa-inspired bath, walk-through closet, and private upper deck. The finished walkout basement impresses with high ceilings, a clear view of the water, a separate entrance from the garage for in-law or guest accommodations, and a beautiful 3-piece bath. Outside, enjoy nearly 100 feet of pristine shoreline, fine beach gravel, and your Dock in a Box the only dock in sight. Your forever retreat awaits book your private showing today! . Contact your Realtor today. (id:42776)
Wilfred Mcintee & Co Limited

