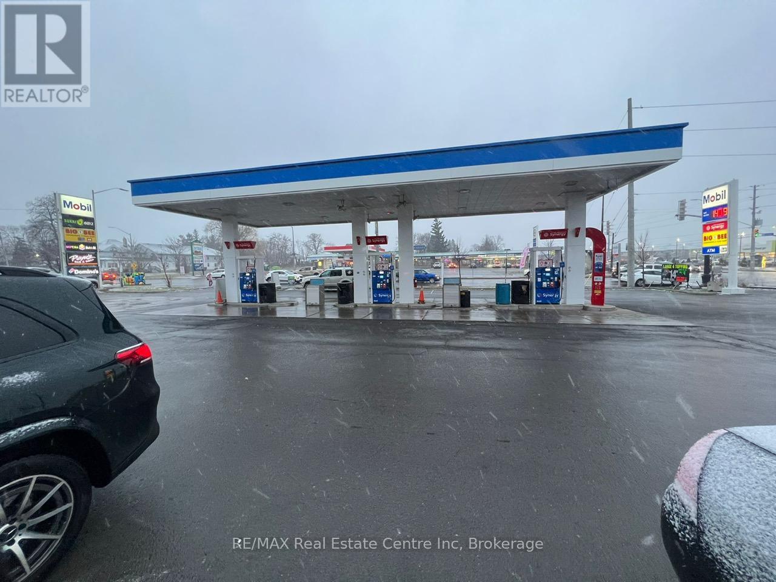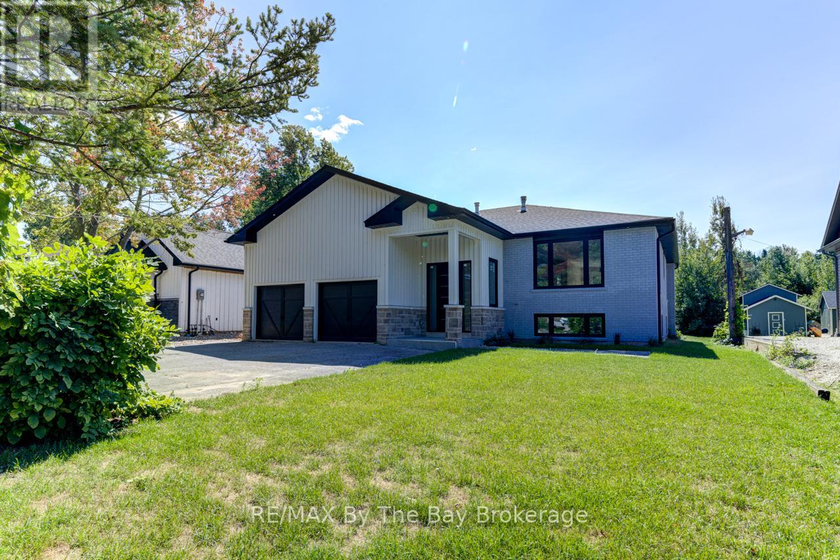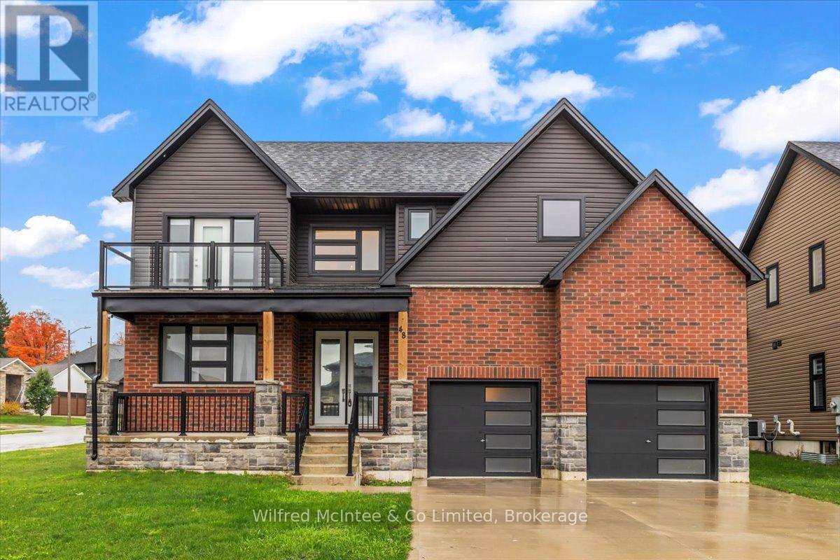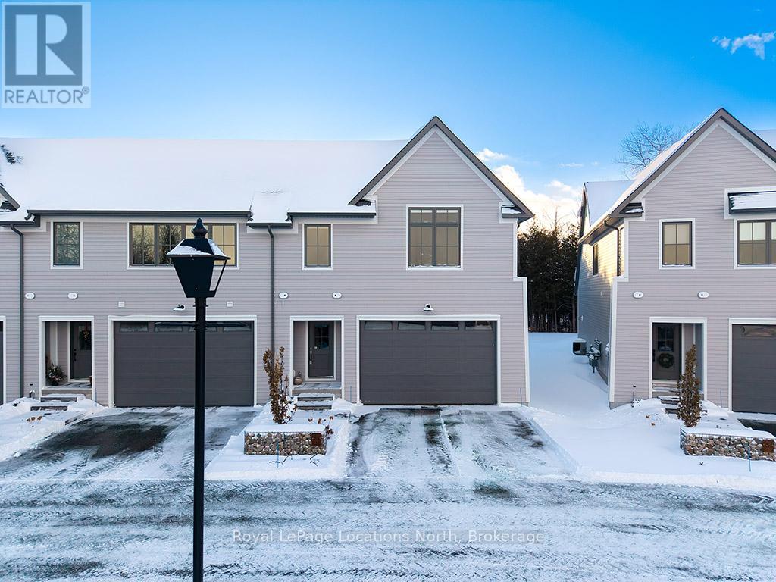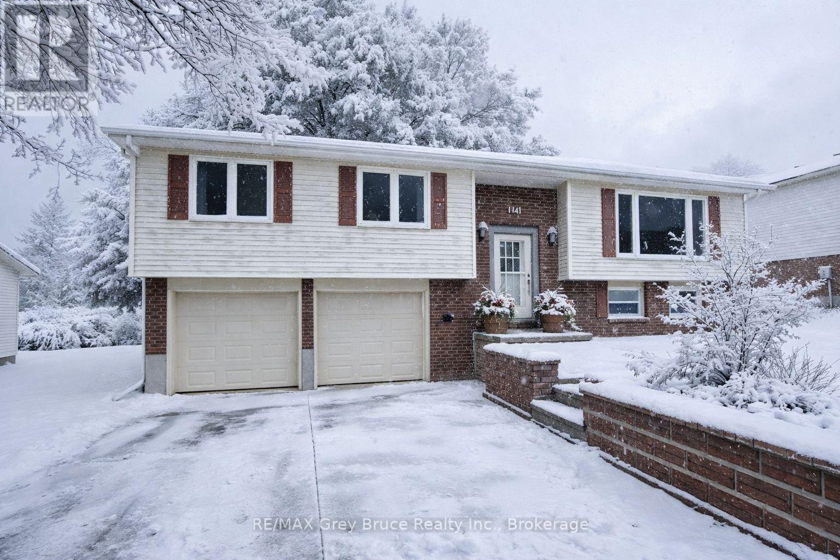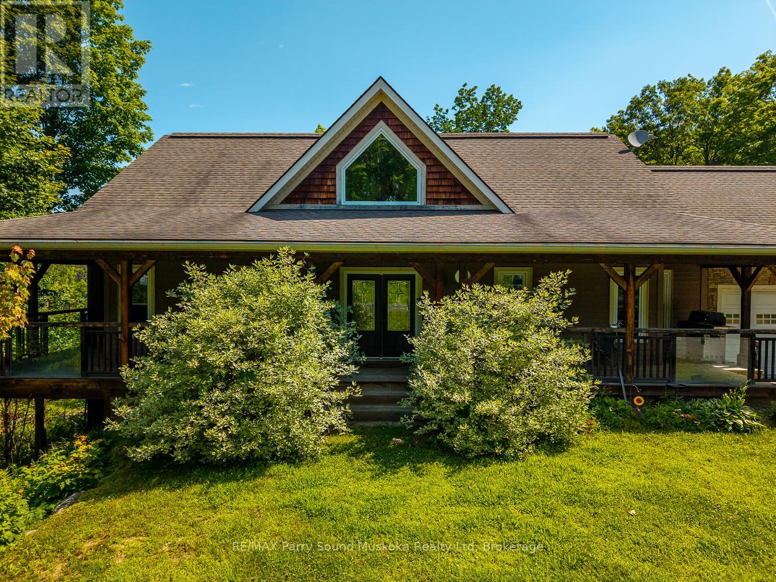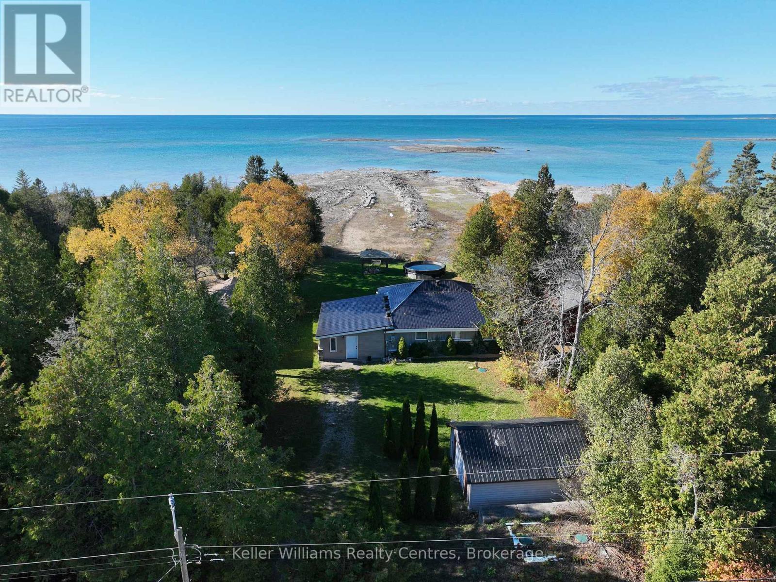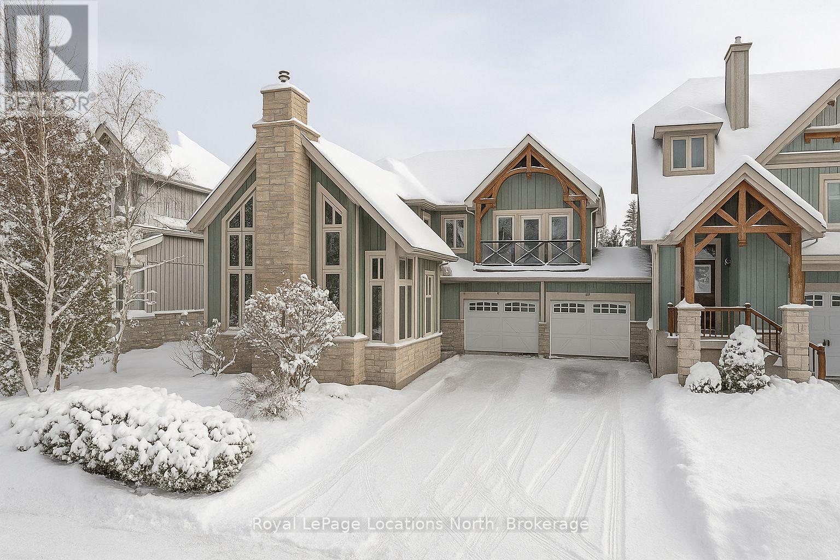8209 Lundy's Lane
Niagara Falls, Ontario
COMMERCIAL/RETAIL PLAZA fully leased, Mixed use Investment Opportunity in the prime location of Niagara Falls. 6 Commercial units and 6 Two Bedroom Residential Apartments. (id:42776)
RE/MAX Real Estate Centre Inc
209854 Highway 26
Blue Mountains, Ontario
Discover your dream family home, completely remodeled with a sleek, modern design and perfectlysituated near the ski hills of Blue Mountain. Nestled on a generous lot, this stunning property features threespacious bedrooms upstairs, including a luxurious primary suite with an ensuite bath. The large, openconcept living space boasts a contemporary island kitchen, dining, and living area, highlighted by elegantglass railings. Downstairs, you'll find two additional bedrooms, a full bathroom, a convenient laundry room,and a versatile rec room area with ample storage. This home offers a perfect blend of modern style,comfort, and convenience for your family. (id:42776)
RE/MAX By The Bay Brokerage
6361 16th Line
Minto, Ontario
Welcome to Lake Ballinafad .. Your country escape. A unique setting, offering approx 39.5 acres of getaway space featuring a private lake that covers 19 acres of the property. A serene view to take in while you start your day with a coffee or to sit beside it to enjoy a glass of wine while watching the sun set. You can launch your canoe from the dock and spend an afternoon exploring or fishing. Bird watchers rejoice - so many species are calling this home. Built as a charming cottage, the Panabode bungalow has a kitchen, great room, 3 bedrooms and a 3pc bath. This property is ideal for a weekend or summer retreat for those wanting privacy or used as a year round residence as the previous owners did for over 30 years - loving every season! Maybe you need a space for a home-based business or hobby. The detached shop can give you that! Large roll door and it has its own furnace. Located on a paved road less than 2 hours from Toronto and 70 minutes to Waterloo. You are not far from amenities with Mount Forest only an 11 minute drive away with shopping, restaurants and hospital services. Definitely something different! (id:42776)
Royal LePage Royal City Realty
106 Stone Zack Lane
Blue Mountains, Ontario
An exceptional opportunity awaits at 106 Stone Zack Lane, one of the few remaining building lots in the prestigious Georgian Bay Club community. Detailed architectural plans are available, allowing you to build immediately and create a custom luxury home in this sought-after enclave. This fully serviced lot offers a rare chance to craft a residence with a backyard facing the golf course, surrounded by elegant homes and breathtaking natural scenery. Perfectly positioned between Georgian Peaks Ski Club and Georgian Bay Club, this prime lot offers potential Georgian Bay views to the north and the stunning Niagara Escarpment to the south. Enjoy four-season living with easy access to Blue Mountain Resorts skiing, hiking, and outdoor adventures, as well as the charming town of Thornbury, known for boutique shopping, fine dining, and waterfront activities at Thornbury Harbour. This lot is part of Grey Common Elements Condominium Corporation No. 81, with a $225/month fee covering road maintenance, snow removal, lighting, landscaping, and reserve funds. All eligible development charges have been prepaid, with any remaining fees due only at the time of building permit application. HST is in addition to the purchase price. Architectural guidelines and subdivision covenants ensure a cohesive and upscale community aesthetic while allowing for a spectacular custom home or weekend retreat. With detailed plans in place, your dream home is closer than ever dont miss this rare chance to build in one of Ontarios most sought-after golf communities. (id:42776)
Sotheby's International Realty Canada
48 Fischer Dairy Road
Brockton, Ontario
Welcome to 48 Fischer Dairy Road, a well-appointed 4-bedroom, 3-bathroom home located in one of Walkerton's most desirable subdivisions. Just steps from schools, parks, and everyday amenities, this property offers the ideal blend of comfort and convenience for families or professionals. Inside, you'll find a bright, open-concept layout featuring hardwood floors and tile throughout the main living spaces. The stylish kitchen is a true highlight, complete with custom cabinetry and quartz countertops - perfect for cooking and entertaining. The home offers a spacious primary suite with ensuite bath, three additional well-sized bedrooms, and a functional layout to suit a variety of lifestyles. An unfinished basement provides endless potential, whether you're looking to add more living space, a home gym, or a workshop, the choice is yours. This home is perfectly situated on a corner lot in one of the area's most desirable, family-friendly neighbourhoods. Enjoy peaceful views of the Saugeen River from the second-floor balcony, a perfect spot to relax with your morning coffee or unwind at the end of the day. Contact a Realtor today. (id:42776)
Wilfred Mcintee & Co Limited
4 - 134 Landry Lane
Blue Mountains, Ontario
Beautifully finished end-unit townhome featuring 3+1 bedrooms and 3.5 bathrooms, combining luxury, comfort, and functionality in one of Thornbury's most desirable communities.Step inside to a bright, open-concept main level featuring large windows that frame views of mature trees, warm wood floors, and a modern gas fireplace that anchors the inviting living area. The chef-inspired kitchen has quartz countertops, a spacious island with seating, ample cabinetry, and a large walk-in pantry-perfect for everyday living and entertaining alike. The dining area opens to a private back patio, ideal for relaxing or dining al fresco. A 2pc bath and access to the oversized garage complete the main level.Upstairs, the spacious primary suite is a true retreat, featuring a walk-in closet and a spa-like 5pc ensuite with a freestanding tub, walk-in shower with niche and bench, and a double vanity. Two additional guest bedrooms, a 4pc guest bath, and convenient upper-level laundry offer comfort and convenience.The fully finished lower level expands your living space with a rec room, a bedroom or gym, and a 3pc bathroom-ideal for guests or a private workout zone.Nestled within the prestigious Lora Bay community, residents enjoy access to a championship golf course, 2 beaches, club amenities like a fitness room and restaurant and a lifestyle that embraces the outdoors-just minutes to skiing, boating, and downtown Thornbury's charming shops, restaurants, and cafés.Experience the luxury, comfort, and community of Lora Bay living-your next chapter begins here! (id:42776)
Royal LePage Locations North
260 8th A Avenue E
Owen Sound, Ontario
Welcome to 260 8th Ave A E, Owen Sound. A beautifully updated home in a quiet, friendly neighbourhood, offering comfort, style, and a prime location. Recent upgrades make this property truly move-in ready. Including brand-new windows installed throughout with a lifetime warranty through Van Dolders (August 2025), an updated kitchen with modern cabinets and countertops (July 2025), and fresh flooring throughout the home (2024). The lower level features a newly renovated bathroom with a sleek shower (2024), adding convenience and functionality. Step outside to the back deck and take in the stunning sunset view, perfect for unwinding at the end of the day. Enjoy the peaceful surroundings with great neighbours and easy access to the Bruce Trail for outdoor adventures. With a quick close available, this is your opportunity to secure a stylish, well-maintained home in a desirable Owen Sound location. (id:42776)
RE/MAX Grey Bruce Realty Inc.
246 High Street
Georgian Bay, Ontario
This exceptional custom-built home is perfectly situated on a rare and expansive double lot right in the desirable community of MacTier. Thoughtfully designed with both functionality and flexibility in mind, the home features five spacious bedrooms and four full bathrooms, offering ample space for large or multi-generational families. The main floor showcases three generously sized bedrooms and two bathrooms, highlighted by soaring cathedral ceilings, rich custom finishes, and an open-concept layout that seamlessly blends the kitchen, dining, and living area for modern family living. Downstairs, the fully developed walkout basement includes two separate and private granny suites, each complete with its own entrance, making it perfect for extended family, guests, or potential rental income. Outdoor living is a true highlight of this property, with expansive decks on both the front and back of the home, providing ideal spaces to relax, entertain, or enjoy peaceful views of the surrounding neighborhood. A large two-car garage offers secure parking and additional storage, while two oversized driveways provide plenty of room for vehicles or recreational toys. This one-of-a-kind home combines craftsmanship, space, and income potential all within a quiet, family-friendly area just minutes from local amenities. Whether you're looking for a forever home or an investment opportunity, this property delivers unmatched value and versatility. (id:42776)
RE/MAX Parry Sound Muskoka Realty Ltd
3 Perkin's Drive
Tiny, Ontario
Welcome to your dream home in the highly sought-after St. Patrick Estates! This beautifully maintained 3+1 bedroom home with a den offers the perfect blend of comfort, functionality, and style. The heart of the home features an updated kitchen with sleek stainless steel appliances, flowing seamlessly into a sunken living room adorned with custom built-in shelving, a stone floor-to-ceiling focal wall, and a cozy electric fireplace perfect for relaxing or entertaining. Enjoy the elegance of hardwood flooring throughout and the convenience of three bathrooms, including a private 4-piece ensuite off the main bedroom, which also offers a walk-out to a spacious back deck. A large laundry room provides ample storage, with separate access to the backyard from both the dining area and laundry room ideal for busy households. The partially finished basement adds even more living space, featuring a spacious bedroom, 2-piece bathroom, recreation area, closed-in storage room, and a versatile den that could be used as another bedroom or home office. The basement is ready for your finishing touch, with matching flooring already purchased and ready for installation. Outside, enjoy your own private backyard oasis, fully fenced and designed for entertaining and relaxation. It boasts a double-tiered deck, above-ground saltwater pool, fire pit, and plenty of green space. There is also a shed for extra storage, and a double car garage offering room for vehicles, tools, or hobbies. With high-speed internet and cable, this home is perfect for modern living. Located just 2 minutes from beautiful Balm Beach , park and rink within walking distance and 5 minutes to Midland for shopping, schools, and everyday conveniences, this home truly combines comfort, location, and lifestyle. Don't miss the chance to make this exceptional property your own! (id:42776)
Flat Rate Realty Corp.
5 - 5 Palmer Marie Lane
Arran-Elderslie, Ontario
Welcome to 5 Palmer Marie Lane, a Life Lease Unit in an adult community! This beautifully crafted, accessible 1435 sq. ft. bungalow(4 plex) is a perfect blend of comfort, style, and functionality. Built in 2022, this home boasts exceptional quality and workmanship. On the main level, you'll find a chef-inspired kitchen featuring custom maple cabinets, an island/ breakfast bar, and quartz countertops. The open-concept dining and living area provide a warm, welcoming space for entertaining or relaxing. The primary bedroom is a spacious retreat with ensuite having a 4 ft. shower, soaker tub and 2 walk-in closets, while the second bedroom with walk in closet is perfect for guests or a home office. Laundry is conveniently located on the main level but could be relocated to the basement. With a STAIR LIFT to the lower level accessibility allows you to enjoy a large family room with a walk out to a private patio. A third bedroom and 3-piece bath provide additional living options, along with a huge storage room, utility room and cold room. Lower level is easily the perfect in law suite with a few renovations. In floor heat runs in the basement and can be connected with a heat source. Enjoy the outdoors from the front porch, upper deck, or lower patio. The attached garage is generous and lined in easy care Truscore. Concrete driveway for 2 vehicles. Monthly fees in 2024 were $381. Maintenance-free living is at its finest, with snow removal and lawn care taken care of for you. This well-maintained, worry-free home is perfect for those looking to downsize without sacrificing quality or style. (id:42776)
Wilfred Mcintee & Co Limited
1256 Sunset Drive
South Bruce Peninsula, Ontario
Nestled along the shores of Howdenvale, this beautifully renovated waterfront home embodies the essence of refined lakeside living. Offering 1,580 sq ft of thoughtfully designed space, it features three bedrooms, two bathrooms, and a full transformation that blends modern style with everyday comfort. Recent updates include a brand-new kitchen, upgraded insulation, fresh drywall. A durable steel roof-ensuring a home that's as functional as it is elegant. Surrounded by natural beauty, the property provides a peaceful retreat without sacrificing convenience. Just a 7-minute drive from Pike Bay, you'll have easy access to local dining, a gas station, a general store, and an LCBO - everything you need for relaxed, year-round living. For further exploration, Wiarton is only 30 minutes away, while Lion's Head and Tobermory lie within a scenic 45-minute to 1-hour drive, offering endless opportunities for hiking, boating, and discovering the Bruce Peninsula's world-class natural wonders. With direct access to Lake Huron, this home invites you to enjoy the best of waterfront living-kayak at sunrise, unwind on the shore at dusk, and take in breathtaking lake views that change with every season. This Howdenvale retreat is more than a home - it's a sanctuary for those who appreciate tranquility, thoughtful craftsmanship, and a deep connection to nature. Whether as a year-round residence or a seasonal escape, it offers the perfect balance of comfort, privacy, and adventure. (id:42776)
Keller Williams Realty Centres
115 Venture Boulevard
Blue Mountains, Ontario
Welcome to 115 Venture Boulevard, ideally located in The Orchard at Craigleith - one of Southern Georgian Bays most sought-after ski-in/ski-out communities. This chalet offers unmatched four-season living with private trail and shuttle access, and is within walking distance to Craigleith and Toronto Ski Club, the Village at Blue Mountain, and the shores of Georgian Bay. The open-concept main level is designed for both gathering and relaxation, featuring a vaulted ceiling, gas fireplace, and expansive windows framing panoramic ski hill views. A loft overlooking the living area provides flexible space for a home office, media lounge, or potential for a fourth bedroom. The kitchen opens to a private backyard patio, backing onto a trail - ideal for summer barbecues and winter snowshoeing. Upstairs, three spacious bedrooms include a primary retreat with a walk-in closet, private balcony, and 5-piece ensuite. Large windows throughout bring in natural light and highlight seasonal views. The unfinished basement, with a rough-in for a bathroom, offers excellent storage and future development potential. A two-car attached garage adds convenience for vehicles and gear. Whether you're seeking a full-time residence or a weekend escape, this home delivers the ultimate ski-lifestyle experience, with a prime location that blends mountain living and year-round recreation. (id:42776)
Royal LePage Locations North

