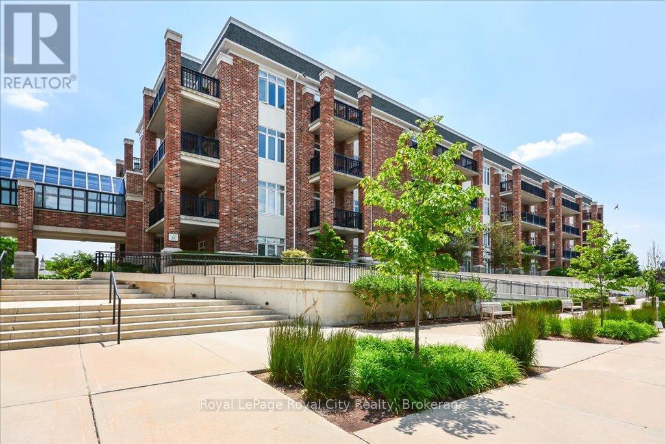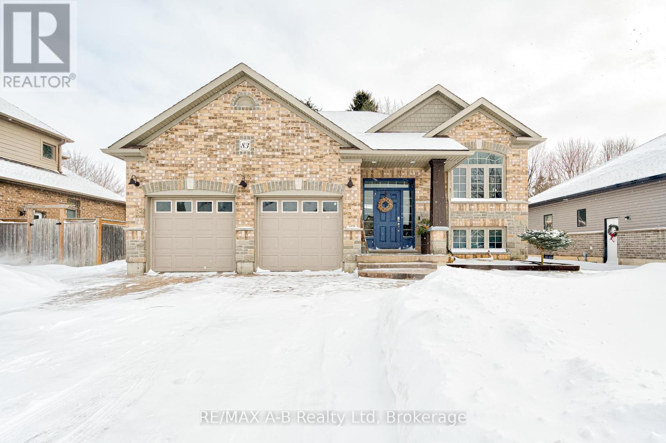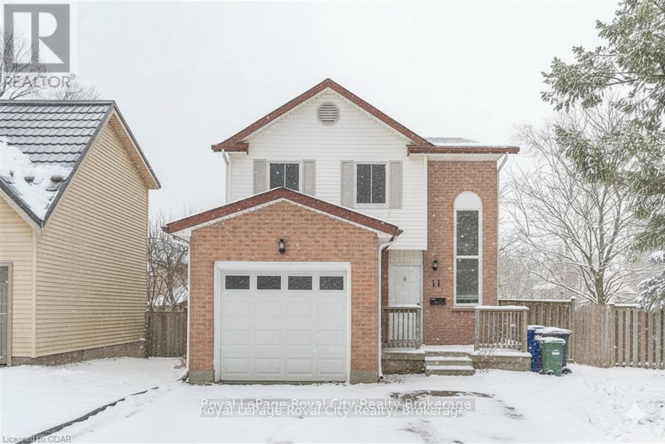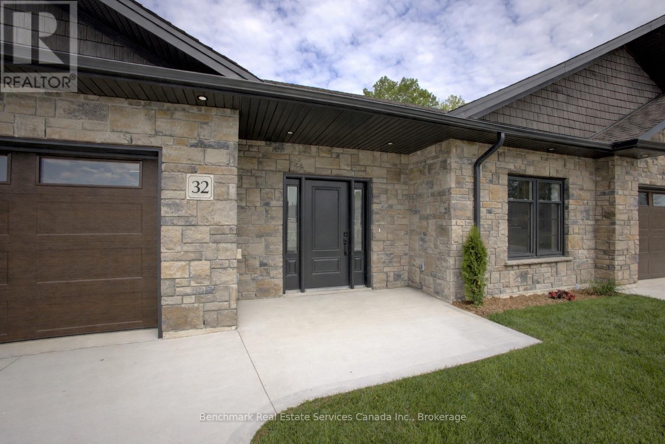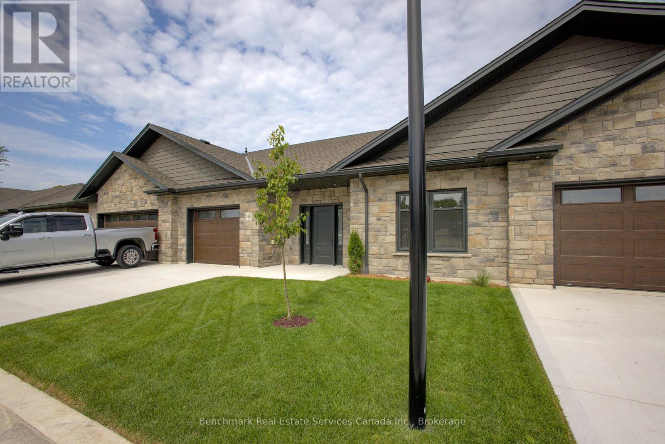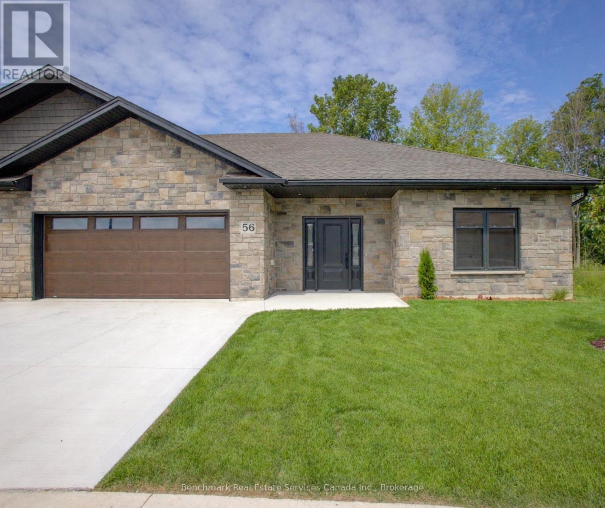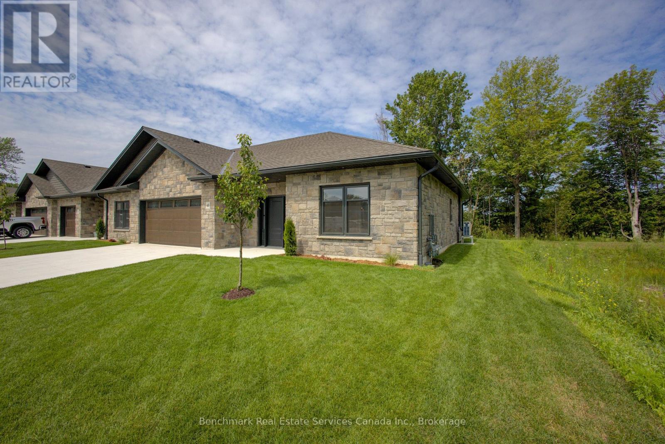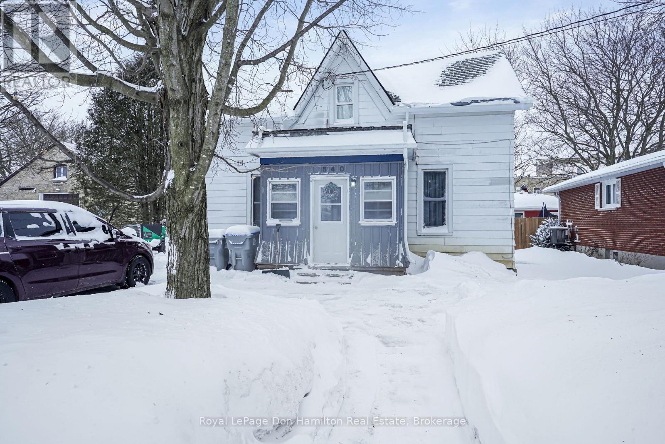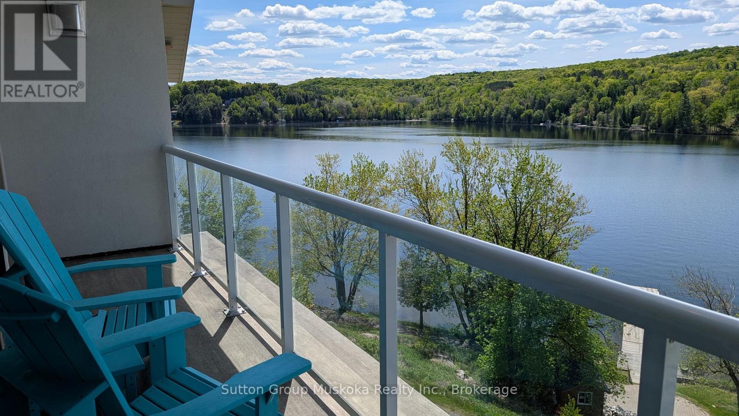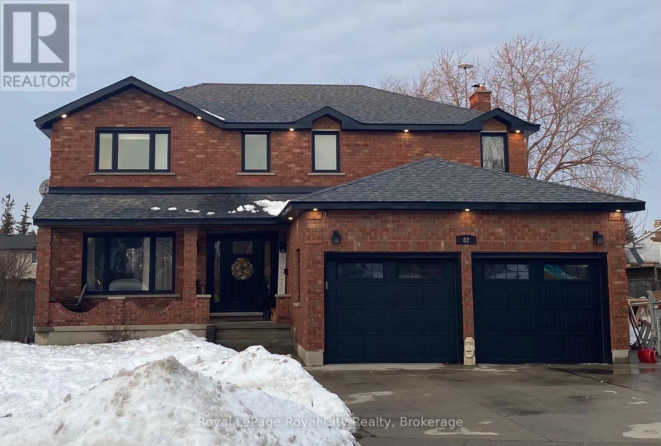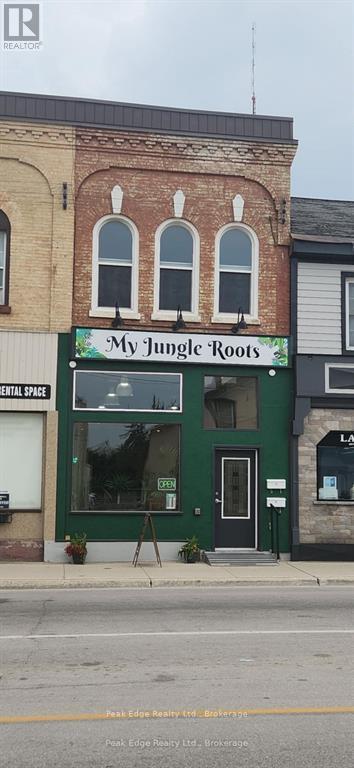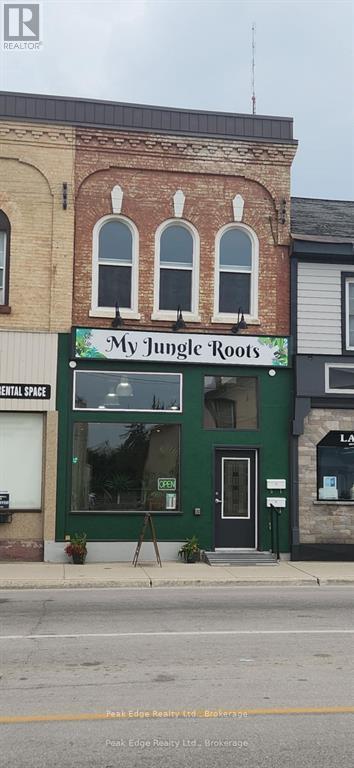401 - 65 Bayberry Drive
Guelph, Ontario
Welcome to the Wellington Suites at the Village by the Arboretum, a premier 55+ community in the heart of Guelph, thoughtfully designed with retirement living in mind. This spacious 1,354 square foot suite offers an exceptional lifestyle in one of the city's most unique and vibrant communities. Featuring two generously sized bedrooms, including a primary suite complete with a walk-in closet and a private three-piece ensuite with a convenient step-in shower. A second full four-piece bathroom provides comfort and flexibility for guests or visiting family. The open-concept kitchen is equipped with a breakfast bar and flows seamlessly into the bright and inviting living room, which is bathed in natural light from large windows and features sliding doors that lead to a private south-facing balcony overlooking the serene courtyard. Additional highlights include beautiful hardwood flooring throughout the main living area, an in-suite laundry room, and a bonus room that can serve as a home office, pantry, or extra storage space. A large storage locker adds to the practicality, while the exclusively owned underground parking space located right next to the elevator provides ease of access directly to the fourth floor. Life at the Village is about so much more than just your home - it's about living well every day. This exceptional adult community offers an impressive community canter, with amenities designed for connection, wellness, and fun. Residents enjoy access to an indoor pool, hot tub, sauna, tennis courts, putting greens, and a billiards room. The Village Centre also hosts over 100 hobby and interest groups, along with fitness classes, social clubs, and community events. Plus, everyday convenience is right at your doorstep with on-site services including a pharmacy, doctors office, and LifeLabs. The Village isn't just a place to live - its a lifestyle in one of Guelphs most sought-after adult communities. (id:42776)
Royal LePage Royal City Realty
83 Sylvia Street
West Perth, Ontario
Step into this beautifully maintained raised bungalow where comfort, style, and thoughtful design come together seamlessly. Offering just under 2,400 sq. ft. of finished living space, this inviting home features 4 generous bedrooms and 3 bathrooms, perfectly suited for everyday family living. The exterior immediately impresses with its charming blend of stone and brick, complemented by welcoming columns, a stamped concrete driveway, and professionally landscaped gardens that create an inviting first impression. Inside, a bright and spacious foyer leads you into an open-concept living area filled with natural light - an ideal setting for hosting gatherings or enjoying quiet evenings at home. The well-appointed kitchen serves as the heart of the home, showcasing a convenient breakfast bar, warm maple cabinetry, brand-new stainless steel appliances, a stone backsplash, and updated vinyl tile flooring. The adjoining dining area offers the perfect spot for family meals and casual entertaining. The main level includes two comfortable bedrooms, including a lovely primary suite complete with a walk-in closet and private 4-piece ensuite. The fully finished lower level expands your living space with large windows that brighten the entire area, making it an excellent retreat for teens, guests, or extended family. This level also includes two additional bedrooms and a full bathroom with in-floor heating for added comfort. Step outside to your own private oasis - a two-tiered deck surrounded by mature trees and a heated above-ground pool, creating the perfect backdrop for summer relaxation and fun. An oversized two-car garage with a loft provides exceptional storage and versatility. This Mitchell gem offers a functional layout, stylish finishes, and a warm, welcoming atmosphere that truly feels like home. Come experience it for yourself - book your private showing today! (id:42776)
RE/MAX A-B Realty Ltd
Royal LePage Heartland Realty
11 Sagewood Place
Guelph, Ontario
Welcome to 11 Sagewood Place ! A well-maintained home on a quiet cul-de-sac in Guelph's sought-after Kortright West neighbourhood. With 5 bedrooms and 2 full bathrooms, this property offers strong rental potential or plenty of space for a growing family. The home features a large backyard, substantial parking and a practical layout for everyday living. With updates including shingles and skylight (2020), air conditioning (2019), and a furnace (2013), this home is ready for you to make your own. Ideally located near bus stops, shopping, restaurants, and the University of Guelph, with nearby trails and green spaces for walking or cycling, this home combines versatility, convenience, and a great location. Book your private showing today! (id:42776)
Royal LePage Royal City Realty
32 - 1182 Queen Street
Kincardine, Ontario
Welcome to your dream home in one of Kincardine's most exclusive private communities! The "Callaway" model is a 2-bedroom condo, with 2 full bathrooms, a gorgeous gourmet kitchen, with matching granite counter and backsplash, and a modern open-concept layout, this home is perfect for relaxed living or entertaining guests. Enjoy serene mornings and stunning views from your patio backing onto the Kincardine Golf and Country Club. Just minutes to the shores of Lake Huron, you'll love the peaceful surroundings and easy access to waterfront recreation, trails, and all the amenities Kincardine has to offer. Whether you're downsizing, investing, or looking for a weekend retreat, this stunning condo offers the perfect blend of luxury, comfort, and location. (id:42776)
Benchmark Real Estate Services Canada Inc.
38 - 1182 Queen Street
Kincardine, Ontario
Welcome to your dream home in one of Kincardine's most exclusive private communities! The "Callaway" model is a 2-bedroom condo, with 2 full bathrooms, a gorgeous gourmet kitchen and a modern open-concept layout, this home is perfect for relaxed living or entertaining guests. Enjoy serene mornings and stunning views from your patio backing onto the Kincardine Golf and Country Club. Just minutes to the shores of Lake Huron, you'll love the peaceful surroundings and easy access to waterfront recreation, trails, and all the amenities Kincardine has to offer. Whether you're downsizing, investing, or looking for a weekend retreat, this stunning condo offers the perfect blend of luxury, comfort, and location. (id:42776)
Benchmark Real Estate Services Canada Inc.
56 - 1182 Queen Street
Kincardine, Ontario
Welcome to your dream home in one of Kincardine's most exclusive private communities! The "Taylormade" model is ready for your finishing touches and selections for this stunning build. Featuring 2 + 1 bedrooms that offer a spacious loft that can easily serve as a guest suite, home office, entertainment room or flex space. With 3 full bathrooms, a gorgeous gourmet kitchen and a modern open-concept layout, this home is perfect for relaxed living or entertaining guests. Enjoy serene mornings and stunning views from your patio backing onto the Kincardine Golf and Country Club. Just minutes to the shores of Lake Huron, you'll love the peaceful surroundings and easy access to waterfront recreation, trails, and all the amenities Kincardine has to offer. Whether you're downsizing, investing, or looking for a weekend retreat, this stunning condo offers the perfect blend of luxury, comfort, and location. (id:42776)
Benchmark Real Estate Services Canada Inc.
66 - 1182 Queen Street
Kincardine, Ontario
Welcome to your dream home in one of Kincardine's most exclusive private communities! The "Taylormade" model is ready for your finishing touches and selections for this stunning build. Featuring 2 + 1 bedrooms that offer a spacious loft that can easily serve as a guest suite, home office, entertainment room or flex space. With 3 full bathrooms, a gorgeous gourmet kitchen and a modern open-concept layout, this home is perfect for relaxed living or entertaining guests. Enjoy serene mornings and stunning views from your patio backing onto the Kincardine Golf and Country Club. Just minutes to the shores of Lake Huron, you'll love the peaceful surroundings and easy access to waterfront recreation, trails, and all the amenities Kincardine has to offer. Whether you're downsizing, investing, or looking for a weekend retreat, this stunning condo offers the perfect blend of luxury, comfort, and location. (id:42776)
Benchmark Real Estate Services Canada Inc.
540 Ainley Street
Huron East, Ontario
The perfect place to start your next chapter! This one and a half storey 3 bedroom home has just hit the market. This charming Brussels home is ideally located just steps from the ball diamonds, playground, and local pool-community living at its best. Call your REALTOR today to book your private showing. (id:42776)
Royal LePage Don Hamilton Real Estate
423 - 25 Pen Lake Point Road
Huntsville, Ontario
Top floor two-bedroom condominium located in the Lakeside Lodge at Deerhurst Resort Muskoka! This immaculate two-bedroom, two-bathroom unit offers a commanding view over Peninsula Lake. Enjoy a sunny afternoon and a cool drink on your large private balcony overlooking the lake - plenty of room for a large group. This luxury unit is ready for you to enjoy and is offered fully-furnished and includes a storage unit in the building. Inside the unit you will find a fully equipped kitchen with stainless steel appliances, natural gas fireplace, 9-ft ceilings, laundry room and 878 sq. ft of living space (one of the larger two-bedrooom units with a lake view) & more. The large primary bedroom includes an ensuite with huge glassed walk-in shower. The building includes elevators, a large recreational/games room with pool table, great for gatherings, a gym, plus a pool located on the lake-side of the building. The heat pump for the unit was replaced by the current owner in 2024. Deerhurst has something to offer for everyone beaches, multiple pools, golf, tennis, restaurants, docking, trails and many additional activities and special events at the resort including concerts and comedy shows all in one without having to travel. Unit includes a private locker in the lower area of the building. Condo fees include natural gas, TV cable, internet, building maintenance, along with other normal condo items. Deerhurst is located 5-minutes from the Town of Huntsville, 5-minutes to Arrowhead Provincial Park, 20 minutes to Algonquin Park & much more. Peninsula Lake is part of a chain of lakes offering over 40 miles of boating. Unit is not on the rental program but could be added if desired. HST does not apply to the sale. Annual property tax $5,866. Monthly condo fee $772.88. Ownership includes use of recreational facilities at the resort and discounts on certain of the resort amenities, such as golf and dining. Enjoy the resort lifestyle and live, vacation and invest in Canada! (id:42776)
Sutton Group Muskoka Realty Inc.
82 Gunn Avenue
Cambridge, Ontario
Welcome to 82 Gunn Avenue, a beautifully maintained 2-storey home located in one of Hespeler's most desirable, quiet, and upscale neighbourhoods. Set on a generous lot with 68 feet of frontage, this property offers space, privacy, and excellent long-term value. The main floor was fully renovated in 2022, complemented by updated windows and doors (2021), roof (2022), soffits and eavestroughs (2022), and central air conditioning (2024). The furnace (2015) and owned hot water tank (2019) add further reliability.A standout feature is the walk-up basement, which previously functioned as a separate apartment. The electrical and plumbing are still in place, making it easy to convert back-ideal for in-law living, multigenerational use, or future income potential.The home also includes a built-in stereo system, hard-wired throughout the main floor with Bluetooth capability, perfect for entertaining or everyday enjoyment.Located in a friendly, well-established community, this home is close to parks, schools, amenities, and offers quick access to Highway 401-making commuting a breeze while still enjoying a peaceful residential setting.A versatile, move-in-ready home in a prime location-82 Gunn Avenue is an opportunity not to be missed. (id:42776)
Royal LePage Royal City Realty
209 10th Street
Hanover, Ontario
Income, Location, and Updates!!! Its All Here. A smart addition to any portfolio: Two storey 2,640 square foot commercial/residential building in a high visibility area. Features include 1,320 sq. ft. of recently updated commercial space with tenants on leases, a well maintained apartment, and a heated two car garage with hydro. The property generates $3,650 per month, with tenants covering their own utilities, and grosses $43,800 annually. There is a full unfinished basement which could make great storage. The property is low maintenance, its very well taken care of and makes good income. In total there are 3 units rented, 1 commercial unit, 1 residential unit and the garage is rented as well. Call today to arrange a viewing. (id:42776)
Peak Edge Realty Ltd.
209 10th Street
Hanover, Ontario
Income, Location, and Updates!!! Its All Here. A smart addition to any portfolio: Two storey 2,640 square foot commercial/residential building in a high visibility area. Features include 1,320 sq. ft. of recently updated commercial space with tenants on leases, a well maintained apartment, and a heated two car garage with hydro. The property generates $3,650 per month, with tenants covering their own utilities, and grosses $43,800 annually. There is a full unfinished basement which could make great storage. The property is low maintenance, its very well taken care of and makes good income. In total there are 3 units rented, 1 commercial unit, 1 residential unit and the garage is rented as well. Call today to arrange a viewing. (id:42776)
Peak Edge Realty Ltd.

