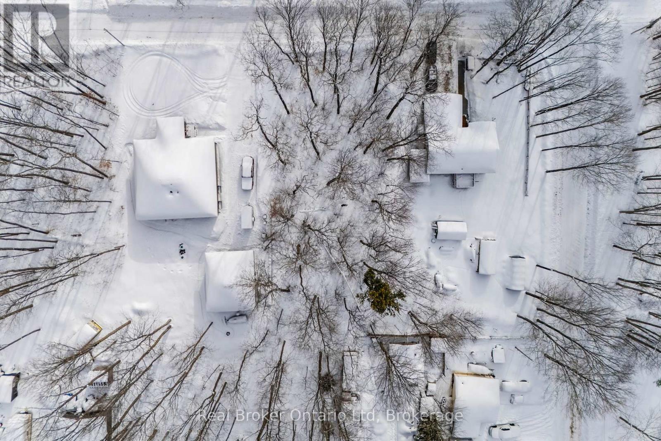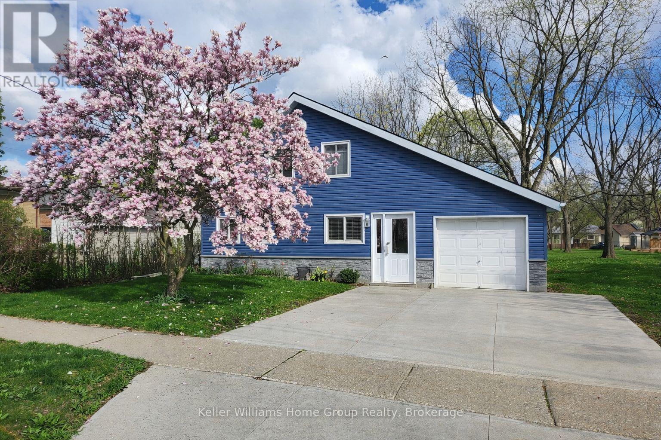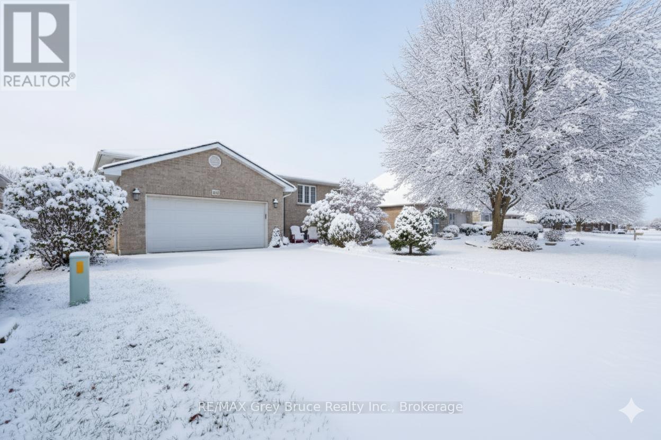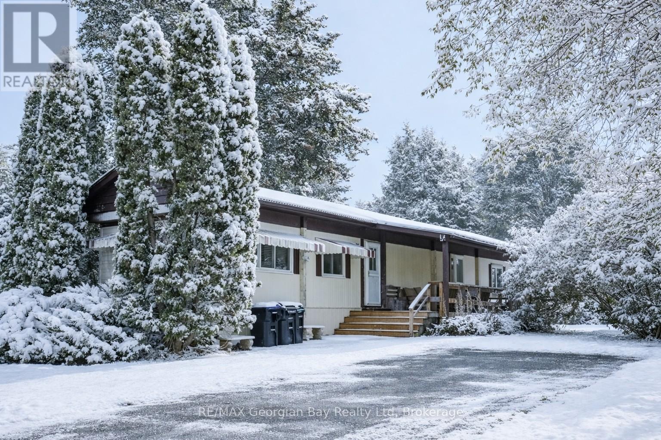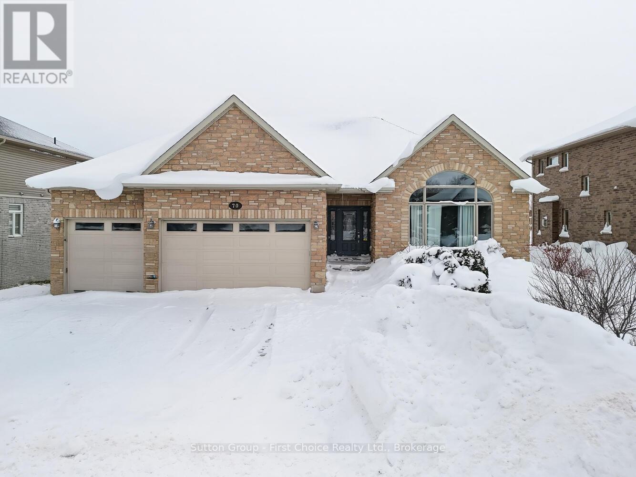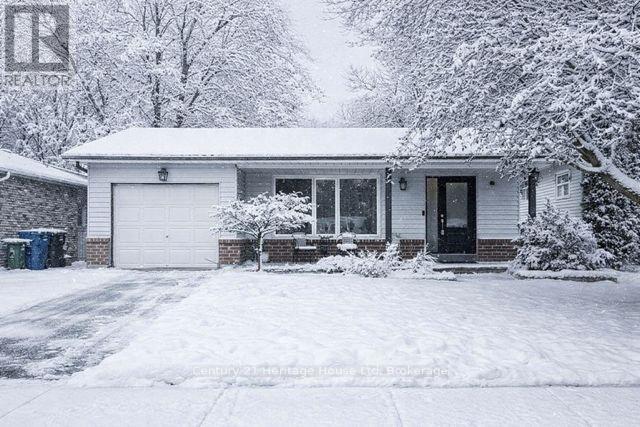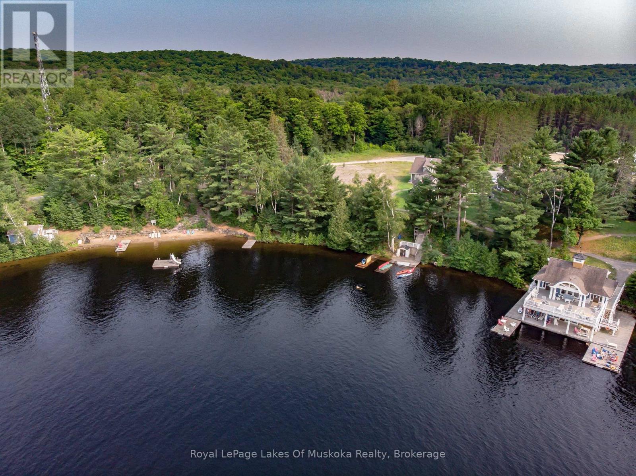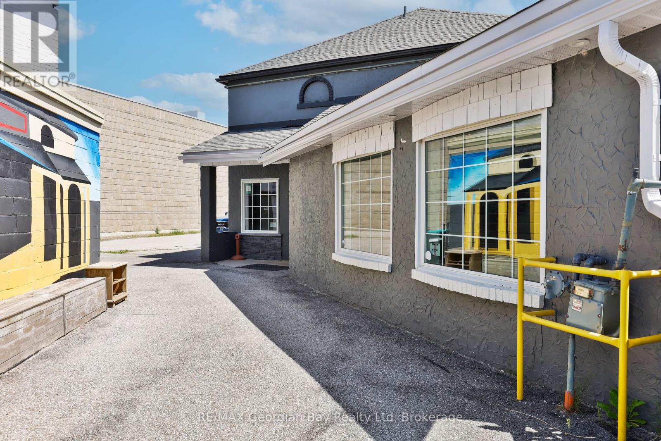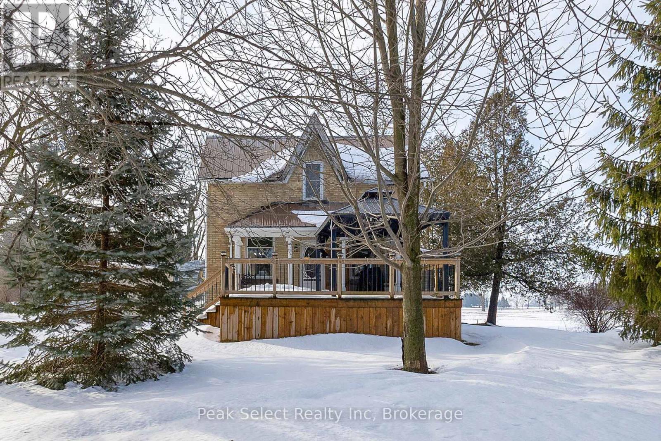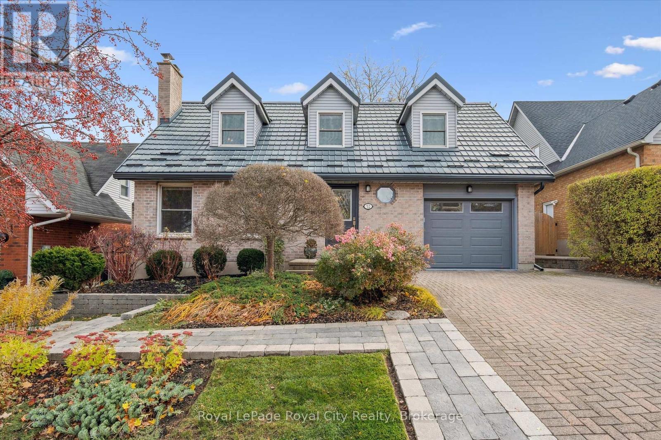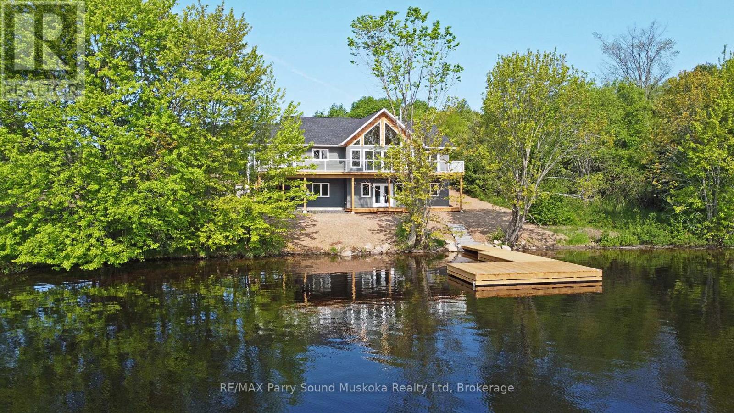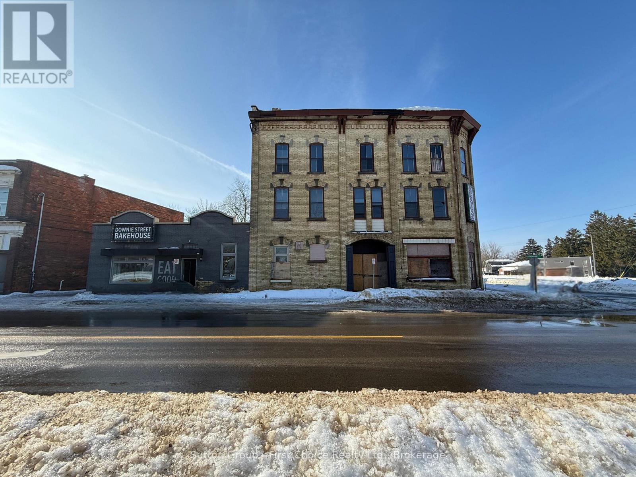Lot 3 Fairlawn Grove
Tiny, Ontario
An incredible opportunity to build your dream getaway or forever home on this untouched vacant lot in a semi-developed subdivision. Just a short walk to the beautiful Farlain Lake and boat launch, this location is perfect for outdoor lovers. Enjoy nearby walking and snowmobile trails, or spend your days exploring Awenda Provincial Park, only minutes away. With Penetanguishene just 15 minutes out and Midland within 20, you'll love the balance of peaceful surroundings and everyday convenience. A fantastic location you won't want to miss. (id:42776)
Real Broker Ontario Ltd
7 Normandy Drive
Guelph, Ontario
If you're looking for a truly turn-key home, this one checks all the boxes. Tucked away on a quiet court, this charming 1.5-storey home offers excellent curb appeal and a warm, welcoming feel from the moment you arrive. Inside, you'll find a bright, open-concept main living space that flows effortlessly into a modern kitchen and dining area-perfect for everyday living and entertaining alike. The main floor also features comfortable bedrooms, a full bathroom, and the convenience of main-floor laundry with plenty of storage. Upstairs, additional bedrooms provide a peaceful retreat, including a spacious primary bedroom with a large walk-in closet, along with a beautiful and large updated bathroom designed for relaxation. The basement level offers ample storage and easy access to the backyard, where you can enjoy outdoor living on a brand-new deck with multiple spaces to unwind or entertain. A extensive large lot offers plenty of room for everyone to enjoy the outdoors. With numerous updates completed throughout the home, this property has been thoughtfully maintained and is truly move-in ready. Extensive upgrades include roof, siding, eaves/soffits/downspouts (2024), concrete driveway (2022), front and back doors (2023), most windows (2021-2024), attic insulation topped up to R50 (2024), full-home flooring (2024), kitchen (2024), partially completed deck (2026), water heater and softener (2021), main floor bathroom (2022) and upstairs bathroom (2024).A wonderful opportunity to settle into a home that blends comfort, style, and functionality-book your showing and see it for yourself. (id:42776)
Keller Williams Home Group Realty
958 Highland Street
Saugeen Shores, Ontario
Discover the perfect setting for your family in this expansive home, ideally situated in a desirable Port Elgin neighbourhood. Built in 2004, this residence combines timeless comfort with modern features, including a durable steel roof, an attached garage, and a fully fenced backyard. Step inside the main level to find an open-concept design that's both inviting and functional. The vaulted ceilings create an airy atmosphere, while the gas fireplace makes the living room a comfortable gathering spot. The kitchen is a standout with beautiful cherry and maple cabinets, handcrafted by Hutterites, and flows seamlessly into the dining area. From here, oversized patio doors lead out to a raised deck, perfect for summer barbecues. The main floor provides ample living space with three large bedrooms, a four-piece bathroom, and a dedicated laundry room. The primary suite is a private retreat, offering a spacious walk-in closet and a recently renovated ensuite with a soaker tub and separate shower. The fully finished lower level is a bonus, providing a large recreation room, a guest bedroom, and a three-piece bathroom. Two additional rooms on the lower level, currently set up as an office and a craft space with built-in storage, offer incredible flexibility and could easily be converted into extra bedrooms to accommodate a growing family. This isn't just a house; it's the home you've been waiting for, designed for comfort, space, and a lifetime of memories. (id:42776)
RE/MAX Grey Bruce Realty Inc.
3 Lakeshore Road
Midland, Ontario
Check this out! Time to sit back and relax. Lovely 2-Bedroom mobile home in sought after Smiths Camp. This mobile home features open concept living, dining and kitchen areas. Ceramic floors, 3-Piece bathroom, main floor laundry, covered porch area great for entertaining family and friends. Community pool residents. Walking distance to all amenities. Little Lake Park, and beautiful Georgian Bay. Tip top shape, Pride of ownership. What are you waiting for? (id:42776)
RE/MAX Georgian Bay Realty Ltd
70 Kenton Street
West Perth, Ontario
Executive 3+2 brick bungalow offering approx. 4,550-4,800 sq. ft. of finished living space with great potential for a separate suite in the basement. Located on a quiet street in Mitchell, the main floor features 9' ceilings and a vaulted living room with an oversized feature window. The spacious layout includes formal living and dining rooms, open-concept great room with gas fireplace, and a custom maple kitchen with granite countertops and two granite islands. Sliding patio doors lead to a large, partially covered deck. The primary bedroom offers a walk-in closet and a luxurious ensuite. Main floor laundry, powder room, and additional full bath. Fully finished lower level with separate entrance features an oversized rec/games room with fireplace, two large bedrooms, and custom porcelain-tiled bath. Basement walk-out to garage. Fully fenced, pool-sized backyard with a covered BBQ area on the deck and a shed. Oversized 3-car garage with 12' ceilings and insulated doors. Six-car driveway. Conveniently located approx. 20-30 minutes to Stratford Festival and Lake Huron beaches. (id:42776)
Sutton Group - First Choice Realty Ltd.
378 West Acres Drive
Guelph, Ontario
Welcome to 378 West Acres Dr - the kind of home families move into and stay for years. This true 4-bedroom back split offers over 1,600 sq ft of living space across four well-designed levels, giving everyone room to grow, play, and spread out. From the moment you arrive, you'll love the charming curb appeal and oversized front porch - perfect for morning coffees, or catching up with the neighbours. Step inside to a bright main level featuring a welcoming entrance way, and French doors opening up to your sun-filled living room large enough to accommodate both family lounging and all your entertaining needs. Coupled with a spacious kitchen with plenty of counter space, a comfortable dining area, and sliding doors leading to the enclosed back patio, creating a seamless flow for everyday living and weekend get-togethers.Just a few steps up from the main floor, you'll find the primary bedroom with a large closet, two more generously sized bedrooms for the kids, and a full 4-piece bath - all conveniently on one level. A few steps down from the main floor is a huge family room, a fourth bedroom, and a 2-piece bath - an ideal setup for older kids, guests, or a home office. Head down one more level and you'll discover the ultimate family hangout: a rec room complete with pool table, bar, and wiring for sound and cable - perfect for movie nights, game nights, and rainy-day fun. The backyard is where this home really shines: it's massive, fully fenced, built for family life, and a paradise for your four legged family members, featuring both a large deck and enclosed patio area that makes BBQs, celebrations, and summer evenings effortless. Add in a single garage, double-wide driveway, newer furnace (approx. 2022) and roof (approx. 2019), and you've got a home that's as practical as it is inviting.Located in one of Guelph's most family friendly neighbourhoods, you're just steps to schools, parks, and the West End Rec Centre & Library - with quick highway access for commuting. (id:42776)
Century 21 Heritage House Ltd
Villa 15 W 10 - 1020 Birch Glen Road
Lake Of Bays, Ontario
Luxury Fractional Ownership at Villa 15 - Week 10. Experience refined Muskoka cottaging with this exceptional fractional ownership opportunity at Villa 15. Enjoy Week 10, widely regarded as one of the most desirable weeks of the year, offering beautiful seasonal views and the potential to extend your stay into two consecutive weeks. This spacious and beautifully maintained 3-bedroom villa is thoughtfully designed for comfort and relaxation. Features include a generous primary suite with ensuite bath, two additional bedrooms, a gourmet kitchen ideal for entertaining, a warm and inviting Muskoka room, separate dining area, cozy propane fireplace, and a flexible den to accommodate extra guests. The villa is tastefully decorated, meticulously cared for, and provides a welcoming, pet-free environment. Ownership includes 5 weeks of use annually, along with the option to participate in rental or registry programs, offering flexibility for travel and investment. Residents enjoy access to outstanding resort amenities, including a clubhouse, spa, and recreational facilities-perfect for families or anyone seeking a peaceful escape from everyday life. Discover the ease and enjoyment of fractional ownership at Villa 15 and make Week 10 your Muskoka retreat. 2026 weeks are Jan 20th, March 13th, May 15th, August 28th, and October 23, 2026 (id:42776)
Royal LePage Lakes Of Muskoka Realty
337 King Street
Midland, Ontario
Prime Downtown Midland Investment Opportunity Two Buildings for one, Endless Potential! Here's your chance to own a rare, dual-building commercial property in the heart of downtown Midland, a location rich in charm, history, and business potential. These two versatile, well-established buildings have been part of a successful family-run business for over 50 years and are now ready for their next chapter. Together, they offer 4,235 sq. ft. of space2,666 sq. ft. from a former pub and 1,569 sq. ft. of additional commercial space ready to be reimagined to suit your vision. Set in a high-visibility location with ample foot traffic, the property offers two driveways, private rear parking, and immediate possession; making it ideal for launching or expanding a variety of ventures, including: Restaurant or wine bar, Boutique retail, barber or café, Office suites or co-working space, Medical, dental, or wellness clinic, Or a mix of other business types, Located just a short walk to beautiful Georgian Bay, this property benefits from steady local traffic year-round and a notable influx of tourists during the summer months, adding even more exposure and opportunity for growth. With its ideal location, strong layout, and parking convenience, this is a once-in-a-lifetime investment opportunity in one of Midlands most desirable areas. Don't wait - book your private showing today and explore the potential firsthand. (id:42776)
RE/MAX Georgian Bay Realty Ltd
3410 Perth Rd 163 Road
West Perth, Ontario
Major update coming this spring: a brand-new weeping bed will be installed, providing a valuable upgrade and added confidence for future owners. Welcome to this classic yellow brick century farmhouse, nestled on a generous 121 x 239 lot that offers exceptional privacy and timeless rural charm. This carpet-free home features 3 bedrooms and 2 full bathrooms, including a 4-piece bath on the upper level and a 3-piece bath on the main floor. The heart of the home is the kitchen, complete with maple cabinetry, maple flooring, a warm wood ceiling, and a gas stove, with dishwasher and fridge included. The adjoining dining room flows into a versatile office, currently used as a bedroom. The main floor also offers a cozy living room with maple flooring and a convenient laundry room (washer and electric dryer included, with gas hookup available). Enjoy the spacious double-plus garage with interior access to the laundry room, plus two included freezers. A unique walk-down entry from the garage leads to a partially finished basement featuring skylights, a rec room, propane heat, and a sump pump. Upstairs, you'll find three bright bedrooms, all with maple flooring, and a full 4-piece bath. Additional updates include a new garage roof (2014), drilled well with new pressure tank (2024), and the septic system pumped in 2022.Outdoor living shines with a front deck and gazebo (2021), a 40' x 16' drive-thru shed (2021), and a distinctive curved-roof shed currently used as a workshop. Fibre optic internet (Quadro), mature trees, and quiet country surroundings complete the package - all just a short drive from town. If you're looking for space, character, and country charm, this farmhouse is a must-see. (id:42776)
Peak Select Realty Inc
52 Hilldale Crescent
Guelph, Ontario
Set on one of Guelph's most cherished streets, this exceptional home radiates pride of ownership & timeless family appeal. Nestled on a large, manicured lot, it offers a double-wide private driveway, a one-car garage w/ rear man-door access, abundant space for storage, hobbies & outdoor living. The upper level is thoughtfully designed for family comfort, featuring 4 bedrooms & tranquil views of the conservation & trails behind the home. The primary suite is a true retreat, where mornings begin w/ views of nature & evenings end in the privacy of a 4-piece ensuite. A connected bedroom has been reimagined as a walk-in closet, w/ the flexibility to convert it back to a bedroom or add upper-level laundry. 2 additional bedrooms & a beautifully updated 4-piece family bathroom complete this level. The heart of the home is the renovated main floor, designed for both everyday living & memorable gatherings. A spacious dining room w/ custom built-in storage flows effortlessly into the elegant kitchen, complete w/ double S/S sinks & a peninsula ideal for casual meals and conversation. Garage access just off the kitchen adds everyday convenience, while the inviting living room, anchored by a wood-burning fireplace & stunning wood floors creates a warm & welcoming space for family connection. The lower level extends the home's versatility, offering a separate side walk-up entrance, a private bedroom area, a stylish 3-piece bathroom w/ laundry & generous natural light, ideal for guests/family or future income potential. Outdoors, the backyard feels like a private sanctuary. Enjoy dining on the upper deck, relaxing beside the landscaped pond, or unwinding on the lower deck overlooking the wooded backdrop. Regular visits from birds, rabbits & the occasional deer enhance the sense of retreat & connection to nature. Perfectly positioned with easy access to HWY 6 Hanlon, the 401, top-rated schools, shopping & everyday amenities, this is a refined family home designed to grow with you. (id:42776)
Royal LePage Royal City Realty
49 Hardies Road
Mckellar, Ontario
CUSTOM BUILT 4 SEASON COTTAGE on LAKE MANITOUWABING! 293 ft of easy access shoreline, Natural sand beach area, 2.47 ACRES of Privacy! Approx 3800 sq ft, Full finished Walkout Lower Level, 4 + 2 bedrooms, 3 baths, Bright Open Concept Design, Wall of windows wrapped in nature, Commanding Great room features vaulted pine ceilings, LED pot lighting throughout, Stunning floor to ceiling Custom Stone Fireplace (wood burning), Engineered hardwood throughout main level, Dream Chef's kitchen with huge island, Quartz counters, Abundance of custom cabinetry, New stainless steel appliances, Extend your days to enjoy the 3 season Pine Muskoka Room with walk out to expansive deck, Designed for entertaining & lake gazing, Primary bedroom enhanced with luxurious ensuite bath, heated floors, walk in closet & walk out to deck, Lower level boasts LED pot lighting, Large Media/Rec room, Wet bar with custom cabinetry, Large additional Guest rooms each w walk in closets, 3rd 4 pc bath, Family room features Custom Stone Fireplace (Propane) w Walkout to lakeside, Upgraded with tiled in-floor heating in main floor foyer, laundry and main floor baths, Hand crafted custom pine trim throughout, Pine doors, Appointed with hi-efficiency propane furnace, Drilled well, Protected waters for your boat, Great swimming, Fabulous canoe & kayak excursions, Miles of Boating & Fishing Enjoyment on Desirable Lake Manitouwabing, One of the areas largest in land lakes, Near by Village of McKellar offers amenities; General store w liquor, Middle River Farm Store, Boat launch, Saturday morning summer market, Year round road access, Excellent highway access to Parry Sound & Hwy 400, Make this ONE of a KIND PROPERTY YOURS! ONLY 2.5 HOURS to GTA, PRIVACY ABOUNDS! (id:42776)
RE/MAX Parry Sound Muskoka Realty Ltd
388 Downie Street
Stratford, Ontario
A rare chance to own a storied piece of Stratford history. The former Avon Hotel, dating to the mid-1800s, offers approx. approx 10,000 sq ft on a prime corner lot with two frontages on busy Downie Street. Located within walking distance to Downtown, the VIA Rail station, new bus terminal, University of Waterloo and Conestoga College campus, Avon Theatre, skate park and the future Community Hub. This 3-storey 19th-century building has undergone some rehabilitation and is looking for its next owner's vision. Potential for two commercial lease spaces on the main floor, and the vacant upper floors are ready for residential redevelopment. Zoned Highway Commercial C2-18. Offered as-is, where-is. (id:42776)
Sutton Group - First Choice Realty Ltd.

