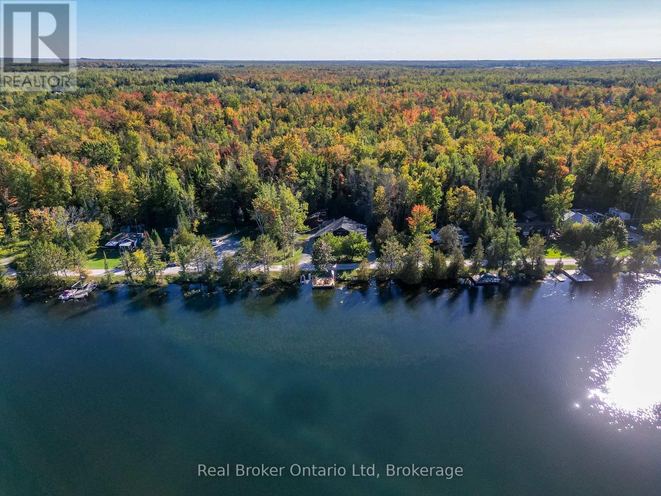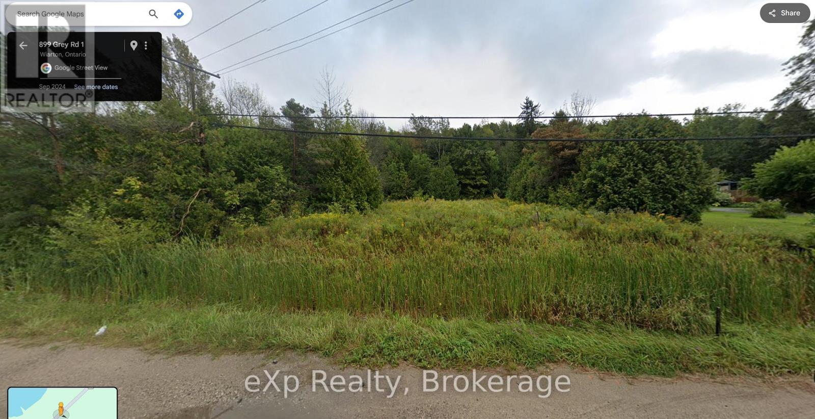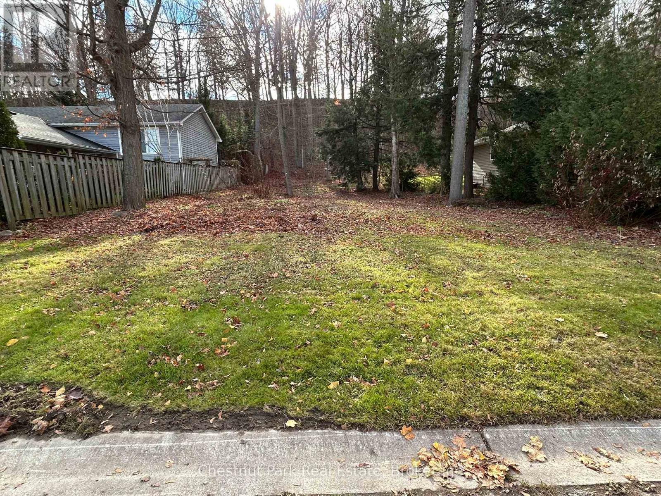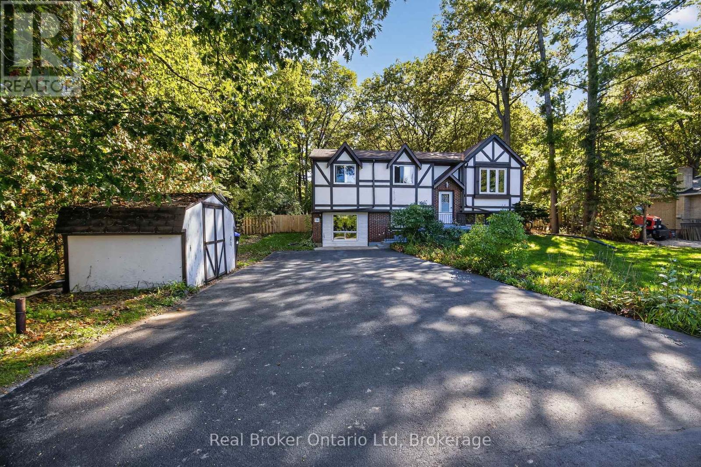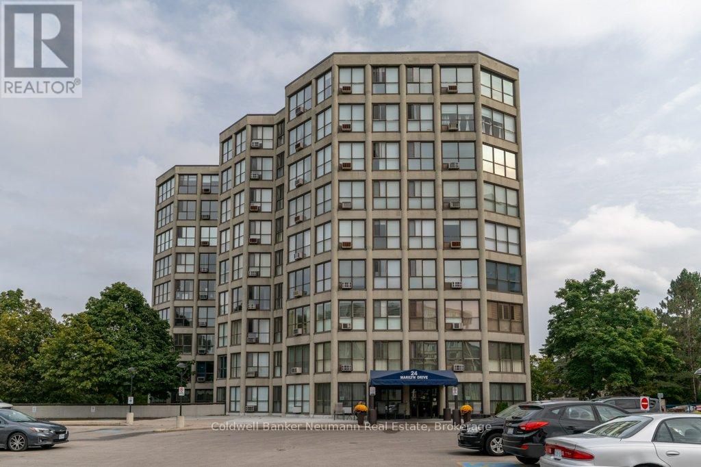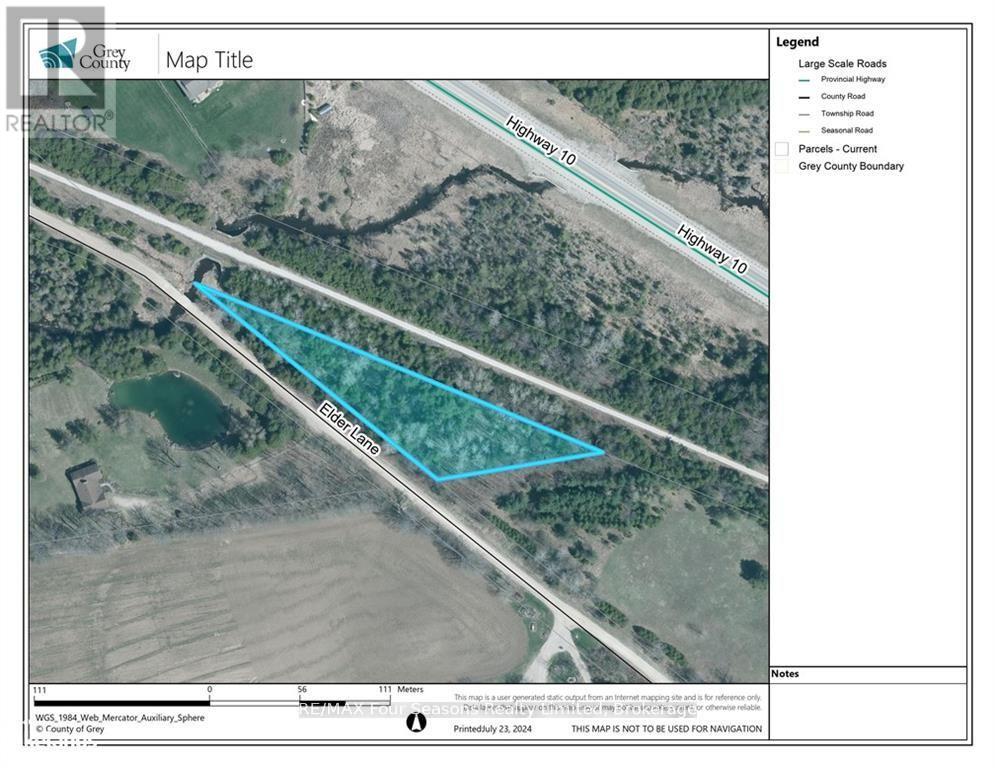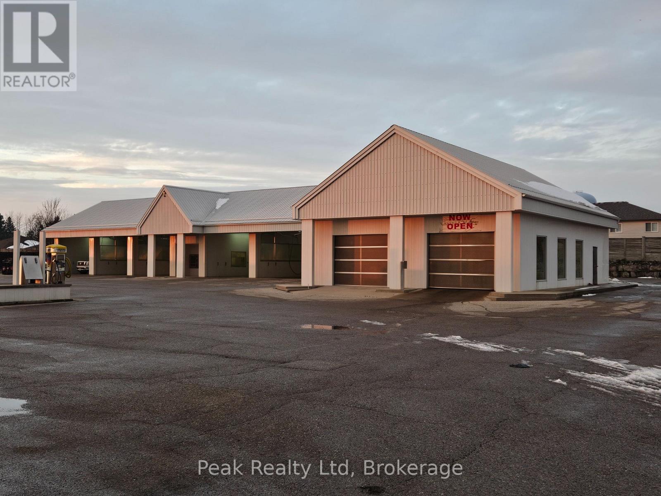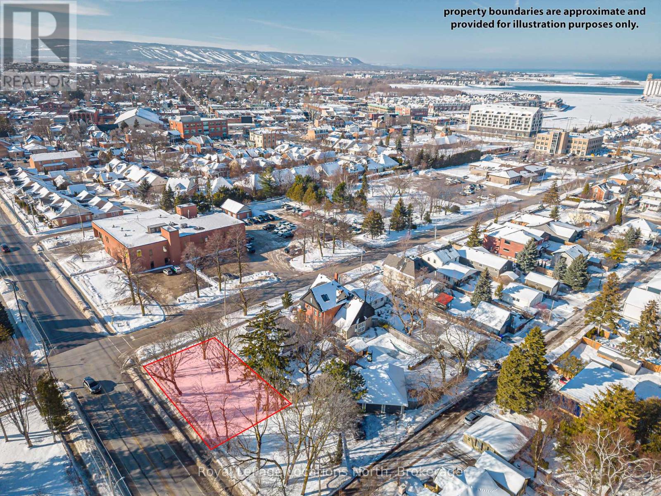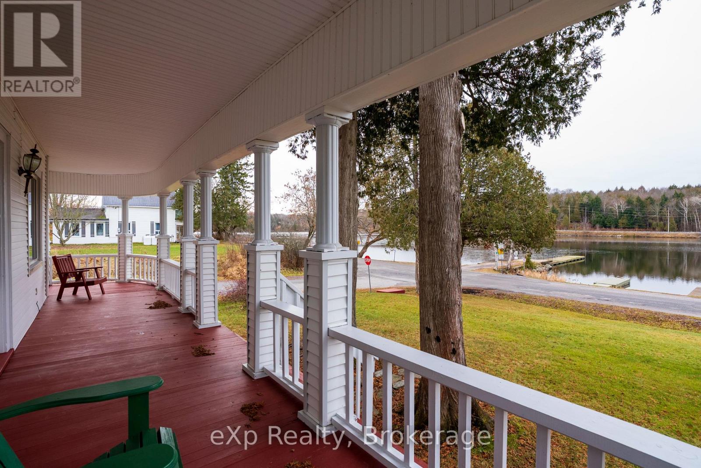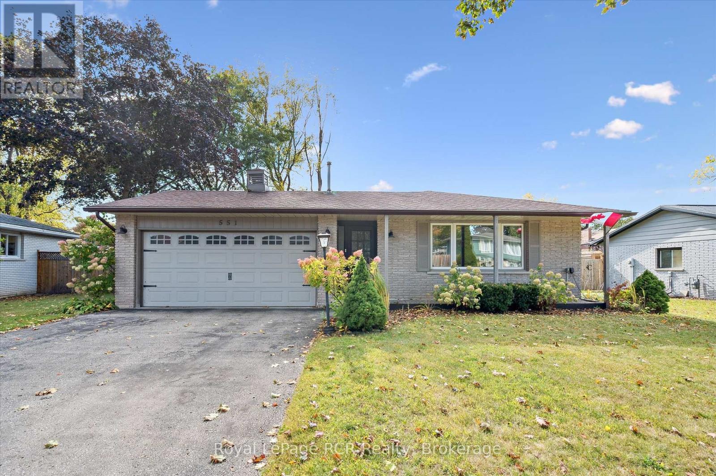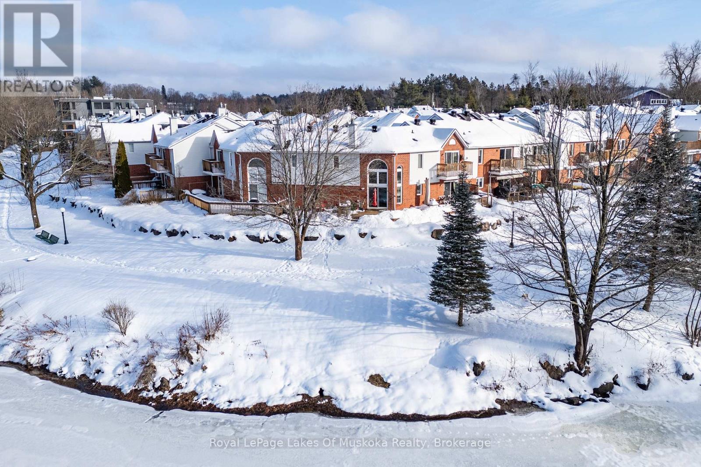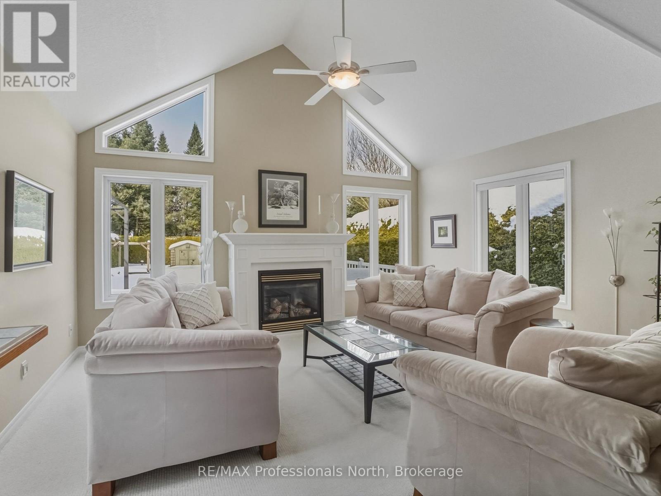68 Talbot Drive
Brock, Ontario
Welcome to 68 Talbot Drive - a truly rare, custom-built log home offering 100 feet of pristine waterfront on the Trent-Severn Waterway. This exceptional 3-bedroom, 2-bathroom property blends rustic charm with artistic craftsmanship, creating a home that is as unforgettable as the setting itself.Step inside to soaring ceilings, rich natural wood tones, and a bright open-concept main floor that perfectly captures the essence of waterfront living. Every detail has been thoughtfully designed with creativity and care. The main level features spacious living, dining, and kitchen areas-ideal for entertaining, family time, or peaceful evenings by the water.Upstairs, a generous loft space offers endless possibilities, whether you envision a third bedroom, studio, office, or private retreat. The primary suite is a serene escape, complete with a walkout to the back deck where you can unwind in the hot tub and take in the tranquil views, then retreat to your custom ensuite for the night.Outside, embrace the cottage lifestyle with your own private dock, perfect for boating, paddleboarding, swimming, or simply soaking up the sun. Whether you're searching for a year-round residence or a weekend getaway, this home offers an incredible combination of comfort, character, and waterfront living. (id:42776)
Real Broker Ontario Ltd
Pt Pklt Ppl ,pt 2 3r-7270 Frank Street
South Bruce Peninsula, Ontario
Discover an exceptional opportunity to acquire a prime building lot boasting a panoramic water view of Georgian Bay. Situated on the periphery of Wiarton, this elevated and dry parcel offers the ideal canvas for your dream home. Benefit from the convenience of natural gas, municipal water, and sewer services available at the road, ensuring ease of development. Surrounded by a natural tapestry of mature trees, the cleared area provides a perfect balance of privacy and scenery. Comprehensive assessments have been conducted on the land, with a development permit obtainable from the NEC for a residence and detached garage, simplifying the construction process for prospective owners.Embrace the afternoon sun and breathtaking sunsets that adorn this property, creating an inviting backdrop for tranquil living. Enjoy proximity to Wiarton's amenities, including local shopping, the marina, golf courses, the hospital and the grocery store. Seize this moment to secure ownership of this remarkable lot within the beautiful South Bruce Peninsula, an exceptional opportunity awaiting your vision and creativity. (id:42776)
Exp Realty
109 Pollard Drive
Meaford, Ontario
Fantastic building Lot in the sought after South East end of Meaford. Fully serviced at the Lot line. This Premium Lot is 170' deep and offers privacy, mature trees and a real bonus is that it backs onto greenspace. Located among desirable properties in a popular high demand neighbourhood. 2 blocks from Memorial Park with trails close by and a short walk to the sparkling shoreline of Georgian Bay. Close to downtown for shopping and restaurants. Don't miss out on this fabulous opportunity to design/build your dream home in this 4 Seasons destination with private ski clubs a short drive away; abundant sports to enjoy year round, golf, sailing, snowshoeing paddle boarding and numerous biking/hiking trails in the vicinity. An easy drive to Thornbury, Blue Mountain & the Village at Blue, Collingwood and Wasaga Beach. Easy commute to Owen Sound to the West & Barrie to the East. Buyer to complete their own due diligence. (id:42776)
Chestnut Park Real Estate
203 Knox Road W
Wasaga Beach, Ontario
Welcome to this beautiful property full of potential in the heart of Wasaga Beach! This 4-bedroom, 2-bathroom home offers a bright open-concept layout, ideal for both growing families and entertaining guests. The spacious kitchen provides ample counter space for meal prep and family dinners, and flows seamlessly into the main living area, creating a warm and inviting atmosphere.Step outside and enjoy your massive backyard oasis-perfect for summer BBQs, relaxing in the gardens, or simply taking in the peaceful setting. A standout feature of this property is the detached heated garage/workshop with electricity, offering the perfect space for hobbyists, car enthusiasts, or extra storage.With its incredible combination of space, functionality, and charm, and located close to beaches, trails, schools, and all of Wasaga Beach's amenities, this home is one you won't want to miss! (id:42776)
Real Broker Ontario Ltd
503 - 24 Marilyn Drive
Guelph, Ontario
Bright, spacious and inviting, this 2-bedroom condo + den offers 1,545 sq. ft. of comfortable living in a friendly, welcoming building. Floor-to-ceiling windows fill the space with natural light and frame peaceful views of Riverside Park, with leafy summer privacy and open winter vistas. On Canada Day, you can even enjoy the fireworks from your living room! The open-concept living and dining areas flow effortlessly into the kitchen, creating a warm space for family meals, relaxing evenings, or entertaining friends. The primary bedroom includes a 2-piece ensuite, and a main 3-piece bath serves the other bedrooms. The generous sized bedrooms offer a nice place to not only sleep but, relax and unwind in while the den can easily serve as an additional 3rd bedroom or home office. Everyday conveniences include in-suite laundry, a storage locker, and underground parking. Beyond your door, you'll find walking trails, a senior centre, and the beauty of Riverside Park plus shopping, restaurants, golf and more just minutes away. This inviting unit with its scenic outlook, is ready for you to call it home. (id:42776)
Coldwell Banker Neumann Real Estate
Lot 15 Elder Lane
Chatsworth, Ontario
Build a small home on this beautiful 1-acre treed lot, ideally situated in Chatsworth. This property offers a serene natural setting, bordered by the Grey County CP Rail Trail and a charming small creek perfect for nature lovers. Located on quiet Elder Lane, you're just steps from year-round outdoor activities including hiking, snowmobiling, ATV trails, biking, and cross-country skiing. Whether you're planning a peaceful retreat or an active lifestyle hub, this lot offers endless possibilities. Don't miss this opportunity. Contact us today for more details! (id:42776)
RE/MAX Four Seasons Realty Limited
270 Lorne Avenue
Stratford, Ontario
270 Lorne Ave. E. Stratford ***Contractor Bay Rental Opportunities*** Grow and expand or build or onto your business.The 1.8 acre lot offers maximum traffic flow with easy access and all the infrastructure and services in place. The 6321 sqft. building offers, 8-bays, floor level access, lots of parking, 200 amp 3-phasepower, natural gas in-floor heating. With very generous ( i2 ) zoning the building could be easily converted to suit your future needs. Property Options: 1.24 Acres: Building with all of the services and infrastructure.0.56 Acres: Surveyed Lot with services available. Both 1.8 Acres: Building with all of the services and infrastructure Call today for more information. (id:42776)
Peak Realty Ltd
149 Minnesota Street
Collingwood, Ontario
Incredible opportunity to build your dream home on this newly created lot on desirable Minnesota St. This is an exceptional opportunity as the lot has municipal water, sewer, natural gas and hydro are available for connection. 50 x 100 foot corner lot offers R2 zoning (possibility for up to 4 units) and is located in a well established area and still close to all amenities including downtown, waterfront, parks, schools, trails, skiing and golf. Taxes are not assessed yet. Buyer is responsible to complete their due diligence. (id:42776)
Royal LePage Locations North
2 Henry Street
Mckellar, Ontario
You buy this property because life here feels easy, connected, grounded, and full in all the right ways. Picture mornings filled with fresh Manitouwabing lake air and quiet village streets, evenings that naturally stretch into a dining room built for tradition, and weekends spent wandering markets, planting gardens, launching the boat or jumping on the sled trails just seconds from home. This is a century home that holds more than character, it holds a lifestyle of belonging. You'll love hosting here, not because you have to, but because the space makes it effortless. Birthdays spill from the dining room into the living areas, summer games unfold across a rare double lot, and kids, dogs, and guests move freely in a home designed for gathering in every season. It will quickly become the place everyone gravitates to. Across the road you'll find a public beach, government dock, and even the opportunity to explore private dock access directly across from the property (pending permits), you get the waterfront lifestyle without the waterfront taxes. Inside, a traditional century layout unfolds with enduring fundamentals and undeniable historic charm. In McKellar, convenience feels refreshingly local-steps to the Kwik-Way, a cozy village bistro, Beaver Creek Organic Farm for fresh veggies and the beloved seasonal Saturday market held at Minerva Park throughout the summer. Location keeps you close to the community. Less than 20 minutes to Parry Sound, connections to Hwy 11 and Hwy 400 convenience has never been so easy. Character. Space. Lifestyle. Opportunity. This is a rare offering in a truly special community-where life unfolds exactly where you hoped it would. BE WHERE YOU WANT TO BE! (id:42776)
Exp Realty
551 Oakview Crescent
Wellington North, Ontario
Move In Ready. Welcome to 551 Oakview Crescent. This well maintained 3 bedroom, 2 bath, back split is located in a mature, family friendly neighbourhood of Mount Forest. Situated on a quiet, tree lined street, this home offers the perfect blend of comfort and space. Inside you will find a bright and spacious main level featuring a functional layout. The kitchen provides ample cabinetry and counter space, flowing effortlessly in the dining and living areas. Two car attached garage. (id:42776)
Royal LePage Rcr Realty
55 Shoreline Drive
Bracebridge, Ontario
Exclusive Waterfront Condo-Bracebridge! Prime 3 bed, 2-1/2 bathroom Waterfront Condo townhouse located in popular "Shores of Muskoka Estates"! Positioned on the shore of the Muskoka River with direct access to the water with private boat docking right from your doorstep & a salt water pool only a few steps away. Large waterfront deck with gorgeous sunset views of the Muskoka river & a lovely walking trail along the river only steps from downtown Bracebridge & Kelvin Grove Park overlooking the iconic Bracebridge Waterfalls. This well maintained Condo Townhouse features 1,995 sq ft of living space with lots of windows & natural lighting throughout. Main floor features include; a level entrance foyer, large living room w/hardwood floors & formal dining area w/walkout, upgraded kitchen with ample cupboard space, Jennair downdraft gas cooktop/ w/electric convection oven & "California lighting", gorgeous sitting room off the kitchen w/cathedral ceilings, gas fireplace & walkout to your own deck overlooking the river w/Napoleon Gas firepit & Gas BBQ hookup, main floor laundry room w/inside access to the single car attached garage & a 2pc main floor bathroom. 2nd floor offers; A large primary bedroom suite with walk-in closet, walkout balcony overlooking the river & an updated 5pc En-suite bath w/soaker tub; spacious 2nd bedroom with it's own 4pc en-suite bathroom, walkout to separate rear balcony off the hallway + a 3rd bedroom with a large bay window (which could be used as an office or Den off the primary bedroom if preferred). Full partial height basement under the main floor is excellent for storage with approx. 5' of ceiling height & easy access from the main floor laundry room. High efficiency forced air gas heating, central air conditioning, HRV, On Demand Hot water, Fibre internet & very low maintenance are just some of the great features that make this an excellent year round Muskoka living option! (id:42776)
Royal LePage Lakes Of Muskoka Realty
77 Ewing Street
Bracebridge, Ontario
IMMACULATE and beautifully maintained, this 2+1 BDRM, 3 BTHRM BUNGALOW (approx 2300 sq ft total finished area) is ideally located in a HIGHLY SOUGHT AFTER, fully serviced neighbourhood of similar homes-CENTRALLY LOCATED within easy walking and biking distance to all the amenities of Bracebridge. The MAIN LEVEL offers a bright and airy 1,279 sq. ft. open-concept layout, highlighted by VAULTED CEILINGS and a natural GAS FIREPLACE anchoring the living and dining areas. Large windows frame the views of the exceptionally PRIVATE, well-landscaped backyard, completely enclosed by beautiful mature CEDAR HEDGES, charming pergola, two garden sheds and a walkout to a spacious and PRIVATE REAR DECK-perfect for outdoor entertaining or quiet relaxation. The main floor also features a well appointed kitchen with adjacent pantry/laundry, generous primary bedroom with 4-PC ENSUITE, a second bedroom or home office, and a main 2-piece bathroom. The FULLY FINISHED LOWER LEVEL expands the living space with a family room, kitchen w/large island, an additional bedroom, a 4-piece bathroom, and ample utility and storage space-ideal for guests, extended family, or IN LAW POTENTIAL. ADDITIONAL HIGHLIGHTS include hardwood, tile, carpet and laminate flooring, a covered front porch, double paved driveway, interlock brick walkways, high efficiency natural gas heating, AC, HRV and insulated/drywalled attached garage. This move-in-ready home offers low maintenance, comfort, privacy, and an unbeatable location-this is one you won't want to miss! (id:42776)
RE/MAX Professionals North

