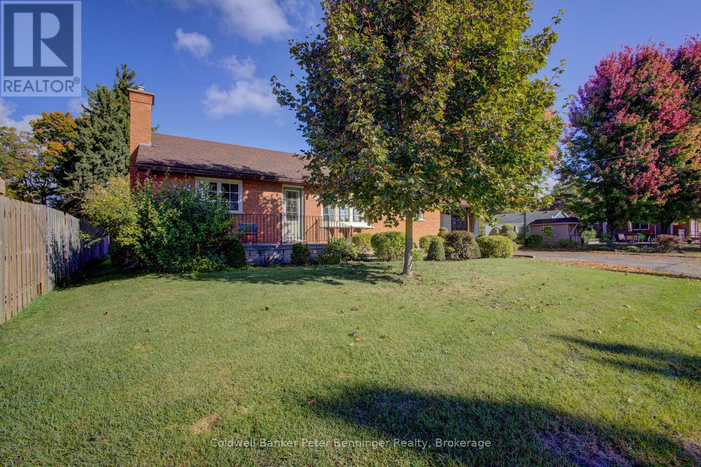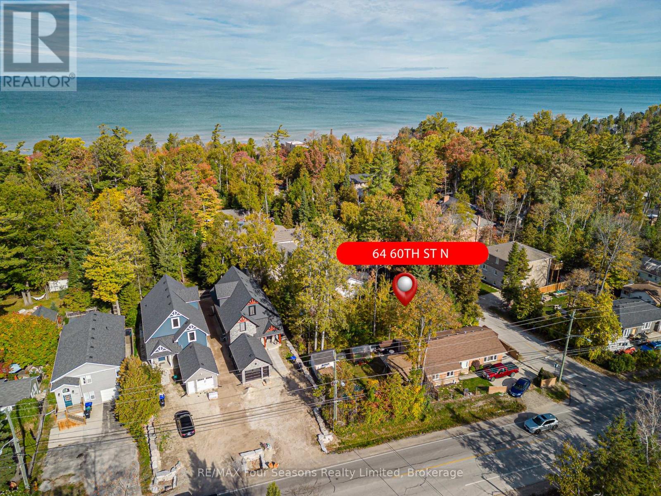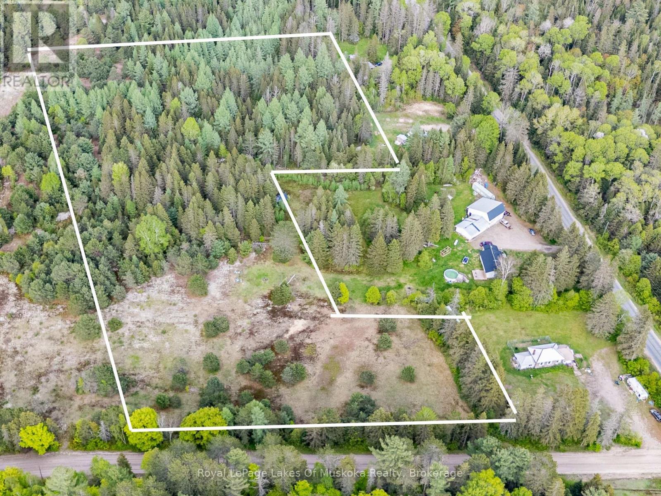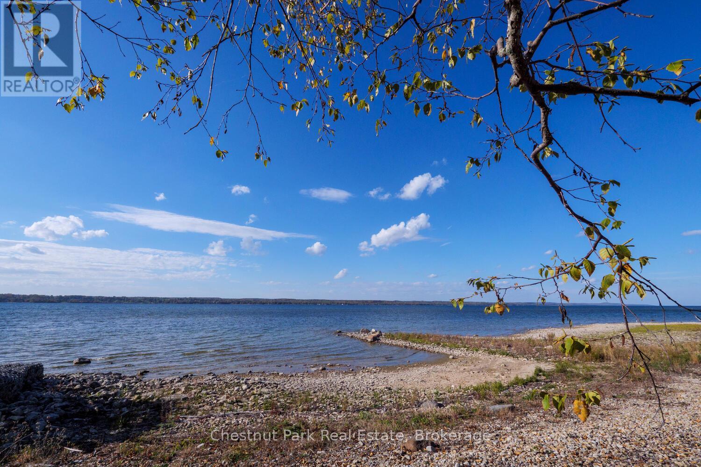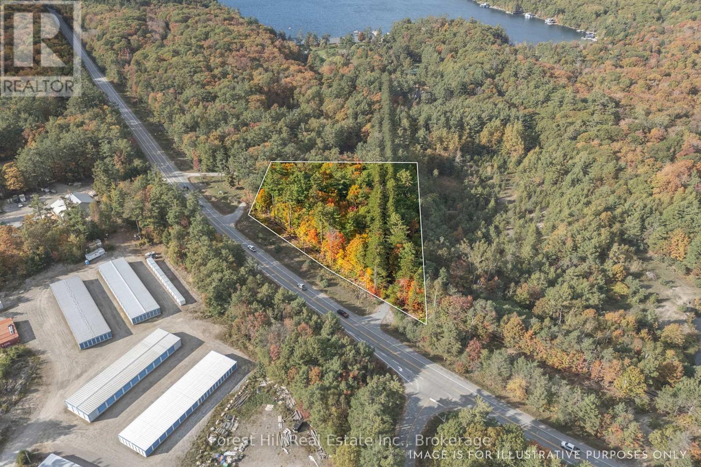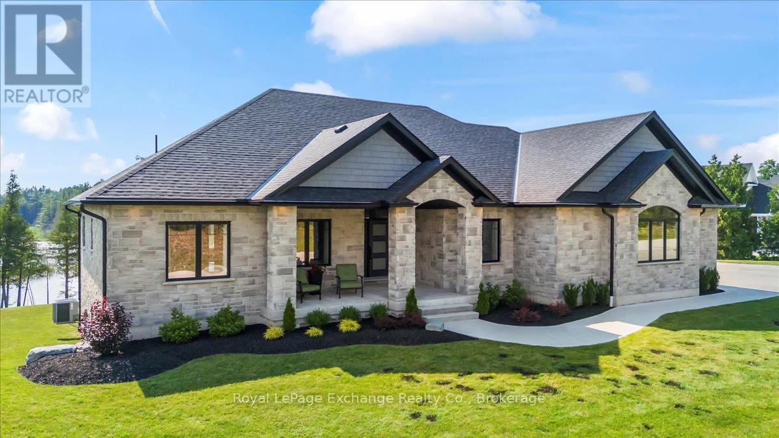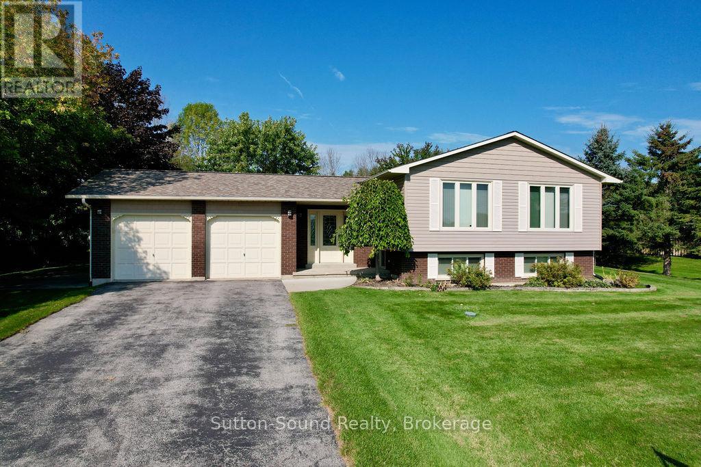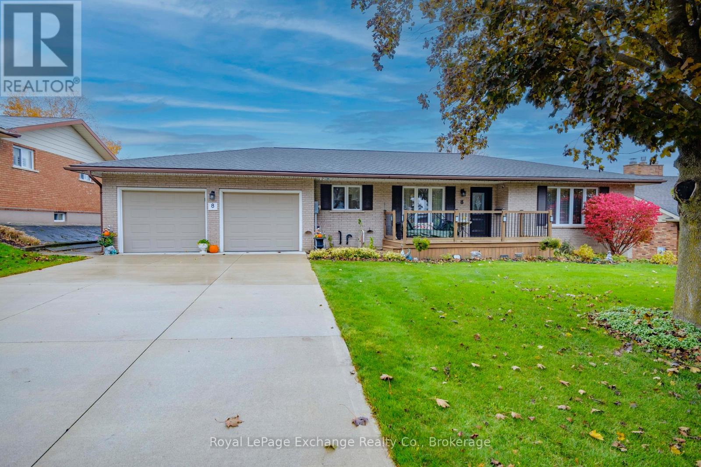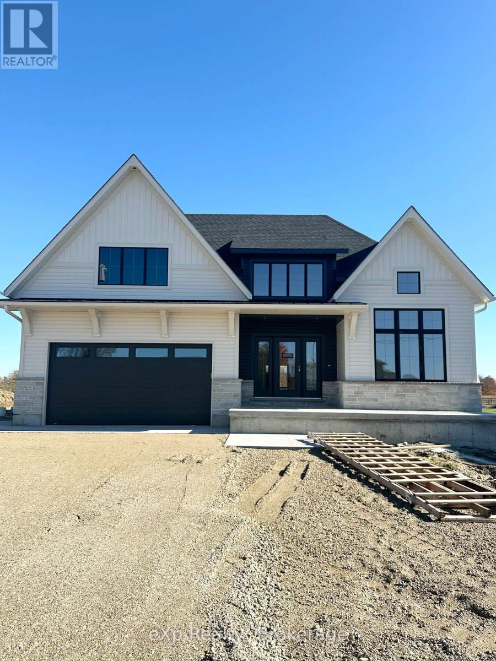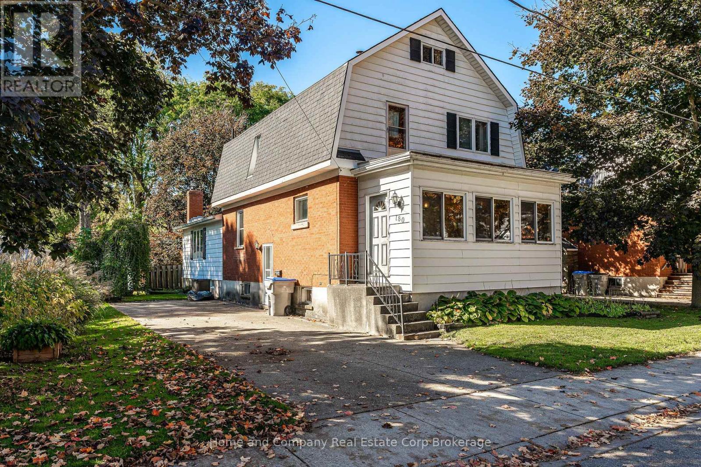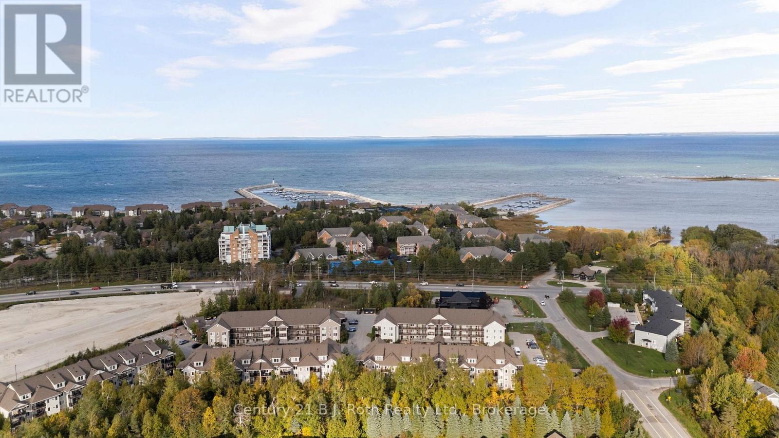22 John Street
Arran-Elderslie, Ontario
Attractive and well maintained updated bungalow in Tara. Main floor living featuring updated kitchen, living room with gas fireplace, den/office, 2 bedrooms, 2 full bathrooms and laundry. Walkout to large attached deck with covered gazebo. Basement is partially finished featuring large rec room with cozy gas stove and with potential for 3rd bedroom. Private yard is partially fenced. Carport and large paved driveway. In addition there is a detached 18' x 34' garage/workshop, it is insulated and heated with natural gas. Also 2 smaller garden sheds. (id:42776)
Coldwell Banker Peter Benninger Realty
64 60th Street N
Wasaga Beach, Ontario
RARE FIND! North Side of Mosley! Steps to Prime Beach! Spacious 59 x 107 ft Lot in a Highly Desirable Wasaga Beach WEST End Location~ Water and Sewer at the Lot Line and Paid in Full. Build your dream home just steps from the pristine sandy shores of Georgian Bay! This exceptional lot offers the perfect balance of nature, privacy, and convenience. Whether you're envisioning a year-round residence, weekend getaway or Four-Season Family Cottage, this property checks all of the boxes. Embrace the lifestyle of Wasaga Beach and all that Southern Georgian Bay has to offer. Community Highlights~ Worlds Longest Freshwater Beach with Magical Sunsets, modern library/ arena complex, YMCA, Future home of Costco, hiking/ biking trails, shopping, dining, skiing, golf, boating and all water sports! Close proximity to Historic Downtown Collingwood, Iconic Blue Mountain, Wineries and Waterfalls! Live your best life and create memories to last a lifetime. (id:42776)
RE/MAX Four Seasons Realty Limited
397 Relative Road
Armour, Ontario
This 10 acre rural lot is just ten minutes from Burks Falls and thirty minutes from Huntsville, with easy access to Highway 11. A mix of mature trees gives you privacy from the road and neighbouring properties. There's a possible building envelope - it's worth the drive to take a look. Zoning allows for a variety of future uses, whether you're dreaming of building a country home, running a bed and breakfast, starting a market garden, or keeping a few animals. Home-based businesses are also permitted, making it a great option if you're looking to live and work in one peaceful place. Add in the possibility of a rural guest cabin or greenhouse, and the potential here is wide open. (id:42776)
Royal LePage Lakes Of Muskoka Realty
3573 East Bayshore Road
Owen Sound, Ontario
A Very Special Waterfront Lot located on Georgian Bay within the City limits of Owen Sound, on the way to Leith, offering true City servicing. What a wonderful canvas if you are looking to build a full time home, cottage or investment property. This 1/2+ acre waterfront lot with road inbetween, located on East Bayshore Road, has stunning views of sparkling Georgian Bay. With @ 83 ft of level access to clean & rocky shoreline, it offers the opportunity to truly enjoy what waterfront living is all about. With West facing views inviting fabulous sunsets! Located in an area of full time residents, close to the beautiful "Hibou Conservation Area" and Leith. This prime gently sloping waterfront lot has already been cleared of trees and is zoned R3 allowing for several opportunities of residential builds. A unique find for sure, this sought after, quiet and generous sized parcel is not one to be missed! (id:42776)
Chestnut Park Real Estate
3864 Highway 118 W
Muskoka Lakes, Ontario
Perfectly positioned between Port Carling and Glen Orchard, this level, well-treed lot offers the ideal opportunity to bring your vision to life. With 2.425 acres and Rural Residential (RUR) zoning, the possibilities are wide open from building your dream country home or getaway to exploring small-scale development or investment potential. The properties excellent highway exposure provides convenient access while maintaining a sense of privacy surrounded by nature. Just minutes to the lakes, shops, and amenities of Port Carling, this location blends a rural feel with everyday convenience. Whether you're looking to build, invest, or simply hold for the future this lot is a smart move in the heart of Muskoka. (id:42776)
Forest Hill Real Estate Inc.
150 Louise Creek Crescent
West Grey, Ontario
You've just found Grey County's best-kept secret - welcome to 150 Louise Creek Crescent, an exceptional executive bungalow in Forest Creek Estates. This prestigious country community offers a rare lifestyle of luxury and privacy featuring oversized lots, recreational lakes, swimming and fishing areas, and picturesque walking trails. Known for its tight-knit community, Forest Creek Estates brings together neighbours who value peace, nature, and elevated lifestyle living. Set on 2.8 acres with direct water frontage, this 2022 custom-built residence spans over 4,200 sq. ft. of finished living space surrounded by mature trees and panoramic views. A full-stone exterior, 10 ceilings, and expansive windows create an atmosphere of timeless elegance. At its heart lies a chef-inspired kitchen with custom cabinetry, quartz counters, walk-in pantry, and premium appliances. The open-concept living and dining area, anchored by a stone propane fireplace, flows effortlessly to the covered deck - ideal for entertaining or quiet evenings overlooking the wetlands. The primary suite offers serene views and a spa-like ensuite, while the fully finished walk-out lower level adds heated floors, extra bedrooms, a full bath, and in-law potential. Outdoor living shines with a covered deck, lower patio with hot tub potential, and a double garage with Trusscore paneling. Additional features include Ehtel Fibre internet, full water filtration (UV, iron/sulfur, RO), propane BBQ line, smart-home wiring, and a high-efficiency combi-boiler system. Located just a short drive from Hanover, this residence delivers an unmatched blend of luxury, community, and nature. Take the next step toward the lifestyle you've been dreaming of - your Forest Creek home awaits. (id:42776)
Royal LePage Exchange Realty Co.
232 Finden Street
Georgian Bluffs, Ontario
Welcome to this very attractive 5 bedroom family home just one block from Kepple Sarawak Elementary School one of the best schools in the area! 3 bedrooms up and 2 more down is perfect for that growing family. Step inside to a spacious entrance foyer that leads into an oversized family room featuring a cozy gas fireplace, perfect for relaxing evenings. The bright kitchen boasts hard maple cabinets, quartz countertops, pot lights, and comes fully equipped with a fridge, stove, microwave, and dishwasher. The large dining and living room have large windows boasting lots of light. The laundry room includes a washer, dryer, and convenient laundry sink. The master bedroom offers twin closets for ample storage. The bright basement, with plenty of windows, includes a walk-up to the parklike backyard, where you'll find a large deck, a firepit, and an additional garage ideal for extra storage or hobbies. In the basement there is even a small workshop for your DIY projects. Enjoy the convenience of a double-wide asphalt driveway, concrete side pad, and a spacious 2-car garage. With curb appeal, functional spaces, and thoughtful upgrades throughout, this home has it all! To the best of the sons recollection, the following was all replaced in the last 10 years -roof, upstairs windows, carpet was removed from 3 upstairs bedrooms and replaced with hardwood. Never water in the basement. Gas $1016.44, Hydro 838.54 (id:42776)
Sutton-Sound Realty
8 Remington Drive
North Huron, Ontario
This beautifully updated 2400 finished square foot brick bungalow at 8 Remington Drive in Wingham offers a perfect blend of comfort, style, and convenience in a quiet, family-friendly neighbourhood. Set on a well-manicured lot with an impressive double-wide concrete driveway and a double-car attached garage, this home boasts exceptional curb appeal with its timeless design and welcoming presence. Inside, the layout is both functional and inviting. The main floor features two spacious bedrooms and one and a half bathrooms, all designed for easy living. The bright living room is highlighted by a natural gas fireplace, creating a warm and cozy atmosphere ideal for relaxing or entertaining. The updated kitchen offers quality cabinetry and finishes, flowing into a charming sitting room at the rear of the home, where a sliding glass door opens onto a covered porch, the perfect spot for morning coffee or evening gatherings. The lower level offers additional living space, featuring a comfortable bedroom, a full three-piece bathroom, and a spacious recreation room complete with another natural gas fireplace. Whether you're hosting family, setting up a home office, or creating a dedicated hobby area, this basement offers versatile options to suit your needs. Updated flooring runs throughout most of the home, complementing the clean and well-maintained interior. The home is efficiently heated with a natural gas forced-air furnace and cooled with central air conditioning, ensuring year-round comfort. Outside, the rear yard offers a peaceful retreat featuring a well-groomed lawn, mature trees, fruit trees, and a handy garden shed for storage. Located on a quiet street just steps from the local baseball diamond and park, this property combines small-town charm with practical features throughout. With its quality updates, functional design, and desirable neighbourhood setting, 8 Remington Drive is truly a move-in-ready home that must be seen to be appreciated. (id:42776)
Royal LePage Exchange Realty Co.
161 Quebec Street
Bracebridge, Ontario
*OPEN HOUSE! SUNDAY, NOV.16th -- 2:00pm - 4:00pm!*. Welcome to 161 Quebec Street! This renovated in-town bungalow is perfect for those looking for a move-in ready, low maintenance space. With 2 bedrooms and 1 bath, this home is conveniently located just a short walk from elementary schools, as well as shopping in Bracebridge's downtown. Extensive interior and exterior upgrades, including freshly painted throughout (2025), paved driveway (2023), new decks and fences (2022), new flooring (2022), board & batten siding (2021), and so much more! Step outside to the rear deck and enjoy the privacy of a fully fenced backyard, perfect for kids or pets to play safely. Minutes from everything Bracebridge has to offer, and meticulously well-maintained, this bungalow is the perfect place to call home. (id:42776)
RE/MAX Professionals North
1036 Walton Avenue N
North Perth, Ontario
This custom designed estate home is tucked away on a quiet dead-end street in one of Listowel's most coveted neighbourhoods, where privacy, prestige, and modern elegance meet. Step into a grand front foyer with soaring 16' ceilings, setting an opulent tone from the moment you enter. The open-concept main level is finished with rich hardwood flooring throughout, blending warmth and refinement. At the front of the home, two spacious bedrooms share a beautifully appointed 4-piece bathroom, ideal for guests or family. The heart of the home reveals a designer kitchen featuring a walk-in pantry, quartz countertops, and a large island perfect for entertaining or casual gatherings. The adjoining dining area flows effortlessly to an expansive covered outdoor living space complete with a gas fireplace, offering a serene setting for alfresco dining or quiet evenings by the fire. Anchored by a striking stone fireplace, the great room exudes comfort and grandeur with large windows that bathe the space in natural light. Retreat to the primary suite, a luxurious haven with a spacious bedroom, elegant 5-piece spa ensuite featuring a deep soaker tub, double vanity, glass shower, and a large walk-in closet designed for functionality and style. Additional main floor highlights include a laundry room, mudroom with direct access to the oversized double car garage, which offers the unique convenience of a walk-down to the fully finished lower level. Downstairs, discover an expansive space ideal for multi-generational living or hosting, complete with two additional bedrooms, a full 4-piece bathroom, providing incredible flexibility for guests, office space, or recreation. A truly exceptional home offering a rare blend of luxury, space, and tranquility this is estate living at its finest in the heart of Listowel! (id:42776)
Exp Realty
180 Trafalgar Street
West Perth, Ontario
On a quiet side street in the lovely town of Mitchell, this handsome 2.5 story home sits proudly! 4 bedrooms, 2 bathrooms and space galore, this home is sure to please. Large country kitchen freshly painted boasts an open concept style with the dining room, separated only by an island with additional counter and cupboard space. Off the kitchen you will enjoy the oversized Living Room where you can relax, socialize or just curl up with a book. Engineered wood flooring, some new lighting and sliding doors to the deck create a lovely addition. A nicely updated 2 piece bath here provides convenience. At the front of the house is a bedroom, and enclosed front porch. Upstairs you will find 3 well appointed bedrooms, the primary with new flooring, closet doors and crown molding. Located beside the 4 piece bathroom, you will find the stairs to the unfinished attic space. Plenty of storage room in the basement, and the bonus basement below the living room addition, currently used as a workshop, can become additional living space for your growing family. Concrete private driveway, mature yard and located close to downtown, many amenities and the Arena and Community Centre, you will not want to miss this property! (id:42776)
Home And Company Real Estate Corp Brokerage
104 - 4 Brandy Lane Drive
Collingwood, Ontario
Welcome to your year round retreat in Collingwood! This beautifully maintained main-floor condo offers approximately 800 sq ft of bright, open-concept living just steps from the Georgian Trail. The spacious kitchen features granite wrap-around countertops, stainless steel appliances, and granite island overlooking the inviting dining/living area with a cozy gas fireplace. Enjoy carpet-free living, a generous primary bedroom with 4-piece ensuite, plus a convenient powder room off the den. Step outside to your private patio with natural gas BBQ hookup and peaceful treed backdrop perfect for morning coffee or evening unwinding. The unit has been freshly painted and is ready for you to enjoy as a vacation or full time home. Exclusive use locker just outside your door provides ample space for bikes and ski gear. Amenities include a year-round outdoor saltwater pool and clubhouse with library and social space. One assigned parking space plus visitor parking. Minutes to downtown Collingwood, Blue Mountain, ski hills, golf courses, and Georgian Bay - this truly is an outdoor enthusiasts dream or the perfect place to simply relax and enjoy life surrounded by nature. (id:42776)
Century 21 B.j. Roth Realty Ltd.

