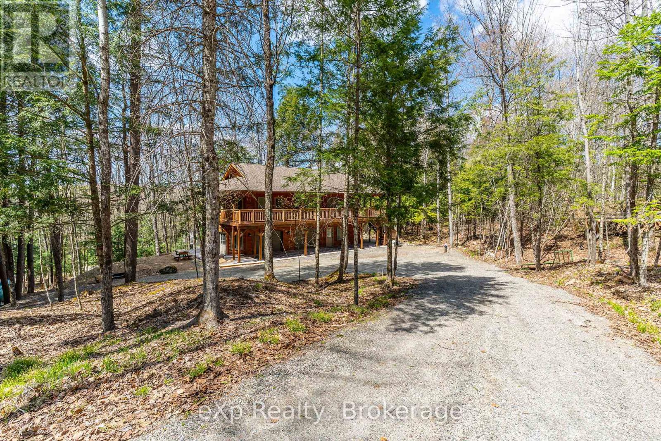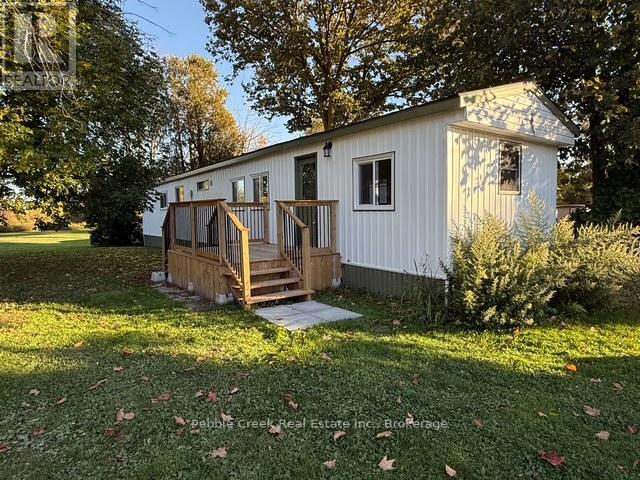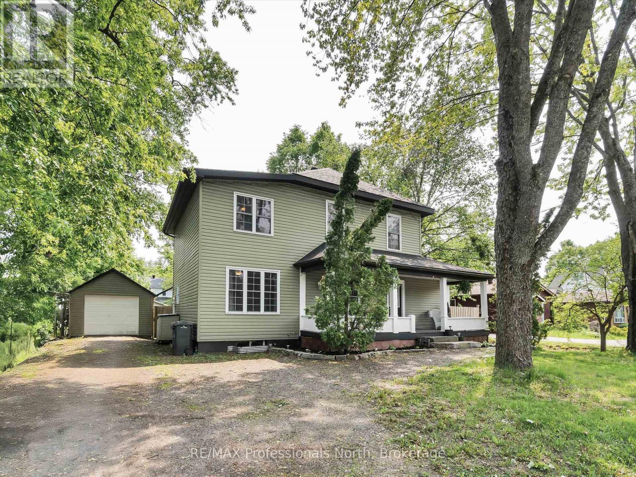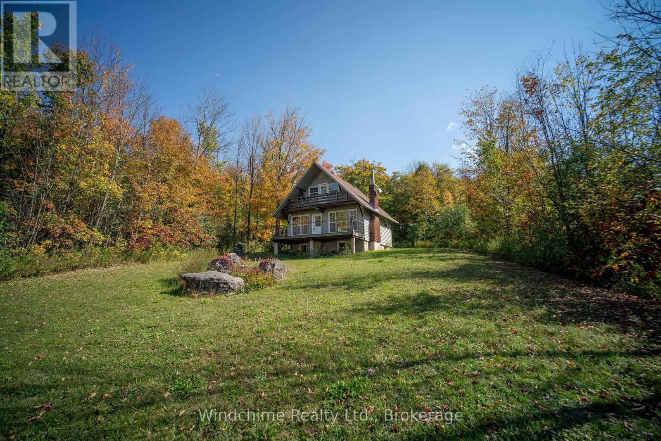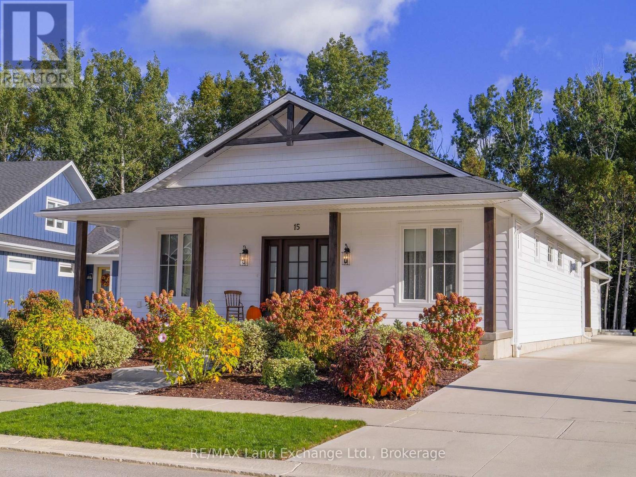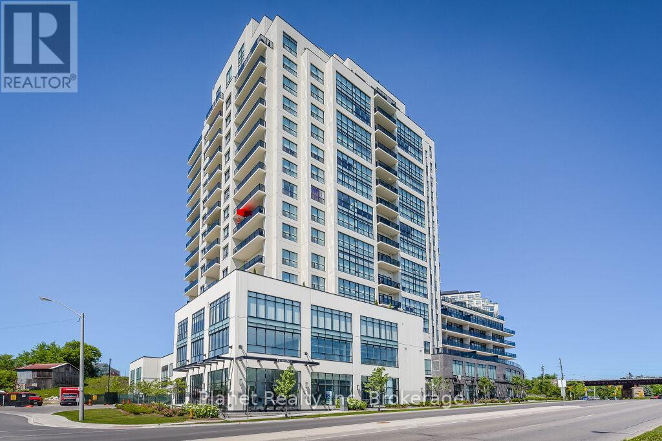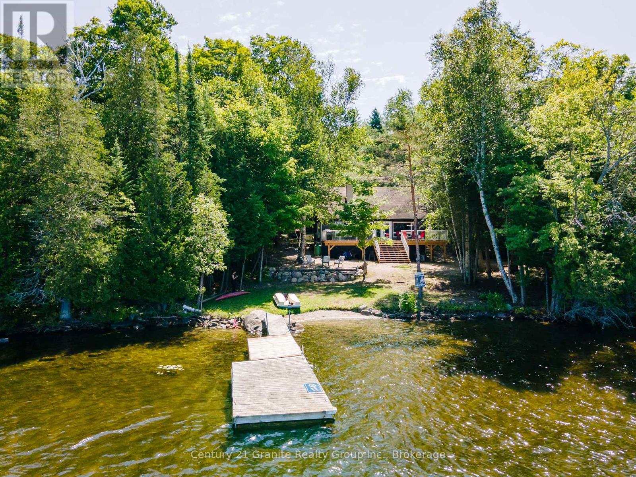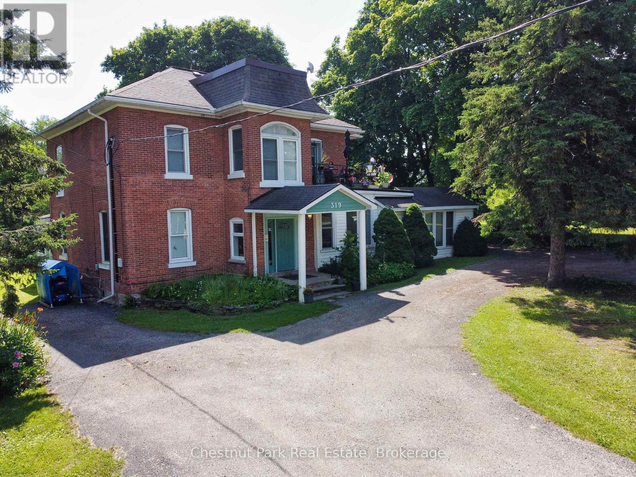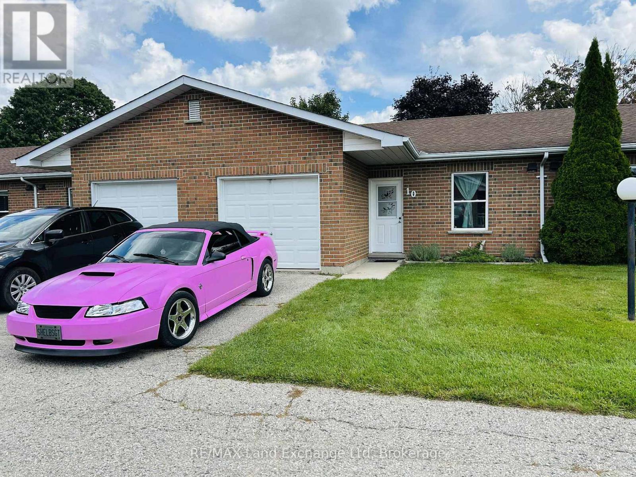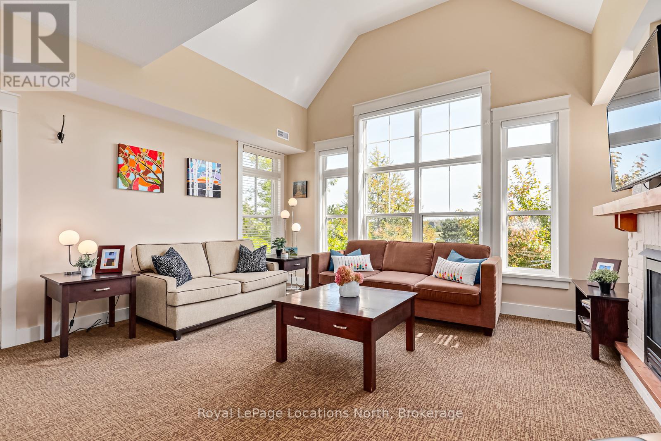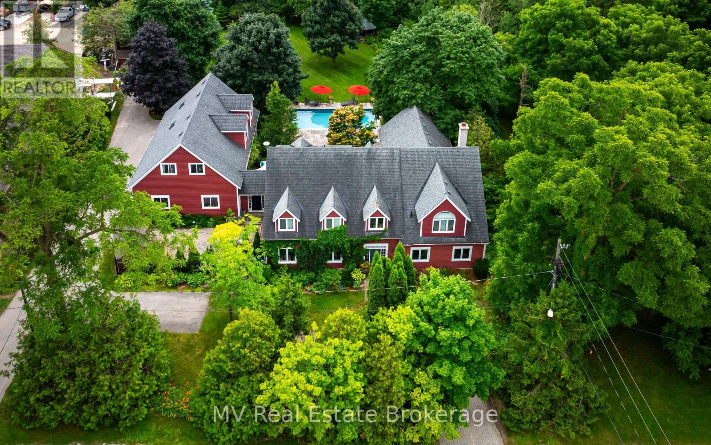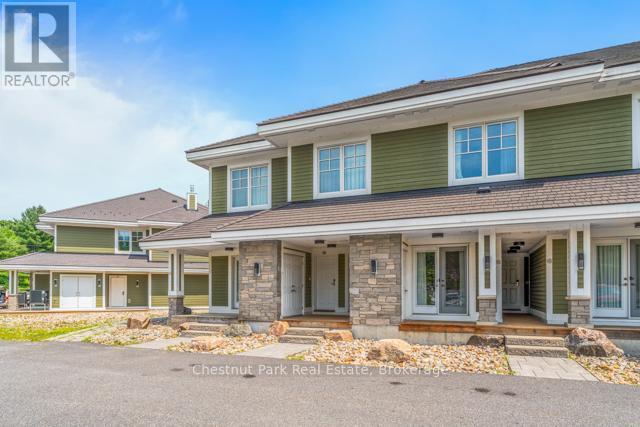35 Keefer Street
Dysart Et Al, Ontario
Custom Built - 2023 Chalet style - Welcome to 35 Keefer Street, this 2+1 bedroom, 3 bath home is ideally positioned within one of Haliburton's subdivisions of unique homes. Keefer Street is within walking distance to Rotary Park on Head Lake, tennis courts, playgrounds, schools, hospital, downtown and summer Farmers Market. Inviting floor plan which features a one bedroom, 4 pc bathroom & wet bar area on the lower level - offering opportunities for multigenerational accommodation, rental income, nanny or care provider. Stone patio, Radiant in-floor heating throughout including the attached double garage. On demand heated water, quartz and marble countertops. Expansive primary suite featuring walk-in closet , 4 pc ensuite, direct access to the L shaped upper deck from the primary suite. Beautiful Split Bedroom main floor plan allows for added privacy for family or guests, boasting a second 4 pc bathroom. Laundry abilities on both floors. Quartz countertops with ample cupboard space, an entertainer's delight to prepare food for family and friends while they sit at the bar area, extra beverages cooling in the wine fridge. Spacious L shaped upper deck allows for easy al fresco dining. (id:42776)
Exp Realty
1 - 40201 Vanastra Road
Huron East, Ontario
Better than new! Fully renovated mobile gutted to the studs with new insulation in the walls, floor and ceiling, new drywall and plumbing. Features include new flooring throughout, some replacement windows, an updated kitchen, with plenty of cabinets and pantry with pull-out shelving, updated 4 pc bath with laundry hookup, 3 bedrooms and new deck. The maintenance free exterior sports new vinyl siding and a metal roof! This beautiful home is set on a large corner lot with mature trees, just minutes south of Clinton in a quaint land lease community. Bonus - new fridge, stove, washer & dryer included! Available for immediate possession. (id:42776)
Pebble Creek Real Estate Inc.
74 Taylor Road
Bracebridge, Ontario
Character filled and spacious 5 bedroom, 2 bathroom home centrally located in the heart of Bracebridge within walking distance to almost everything! This large home offers almost 2200 sq. ft. of living space and is perfect for large or blended facilities with the potential of a 6th or Primary Bedroom on the main level. Large semi open concept main floor layout with eat in kitchen, living room, walk in pantry, laundry, 3 piece washroom, family room (or 6th bedroom) and walkout to large cozy front covered porch and rear deck with gazebo. Upper level features 5 bedrooms and 1-4 piece bathroom. Lower level features a finished rec room and unfinished utility and storage room. Rear yard is fully fenced for the kids and pets and features a large deck for summer get togethers and BBQ's and a kids treehouse and trampoline. Upgrades include shingles (2024), natural gas furnace (2017) and A/C (2022), washer (2017), dryer (refurbished 2025). (id:42776)
RE/MAX Professionals North
110 Old Baldy Access Road
Grey Highlands, Ontario
A view from the Escarpment is what you will enjoy on this one of a kind offering. Wind through the maples and discover a cleared meadow with a quaint 2 bedroom chalet and a spectacular view over the Beaver Valley from this property beside "Old Baldy". A short drive down the hill and you are in the village of Kimberley with dining destinations etc. Ski hills, canoeing, mountain biking and hiking are all just minutes away. The property has an NEC permit for a single family dwelling of approximately 5000 square feet. Very few properties like this one at this price, it's worth a look! (id:42776)
Windchime Realty Ltd.
15 Lakeforest Drive
Saugeen Shores, Ontario
Welcome to 15 Lakeforest Drive, a craftsman-style bungalow built in 2022 by Alair Homes, move-in ready and loaded with upgrades throughout. Thoughtfully designed with a self-contained legal one-bedroom apartment, this 2,498 sq. ft. home offers exceptional versatility ideal for families, income potential, or multigenerational living. Set on a 55' x 167' lot backing onto mature trees, the property offers both serenity and convenience, just a short walk to the shores of Lake Huron and the charming core of Southampton. The exterior features a concrete wrap-around porch, low-maintenance gardens, and an oversized single-car garage with a long driveway and parking pads accommodating up to seven vehicles. Inside, the main floor showcases stunning decor, an open-concept layout, and high-end finishes throughout. The fabulous kitchen features premium cabinetry, quality appliances, and a large island perfect for casual dining. The adjoining dining and living area includes a beautiful fireplace and walkout to a covered porch ideal for seasonal relaxation. The main level offers two spacious bedrooms, a stylish 4-piece guest bath, and a primary suite complete with a tiled shower and walk-in closet. A convenient laundry and mudroom includes a Murphy bed cabinet for overflow guests. The self-contained apartment mirrors the quality of the main home with a modern galley kitchen, open dining and living space, spacious bedroom, and in-suite laundry. Both living areas enjoy complete privacy with separate entrances, outdoor spaces, parking pads, furnaces, on-demand water heaters, air conditioners, and individual utility meters. A full crawl space runs beneath the entire home, and is over 5' high, providing ample utility access and storage. Located in the desirable Southampton Landing community among other fine homes, this property is truly a rare find. Explore the 3D tour and book your showing today to experience it in person. (id:42776)
RE/MAX Land Exchange Ltd.
501 - 150 Wellington Street E
Guelph, Ontario
Welcome to Suite 501, a perfectly appointed one-bedroom plus den unit spanning 951 square feet on the fifth level of the acclaimed River Mill Condominiums. This refined space has been meticulously finished to the highest standard, starting with the flow of engineered hardwood throughout the bright, open layout. The centerpiece is the living room's sleek stone electric fireplace, complemented by the stunning chef's space a kitchen featuring premium stainless steel appliances, substantial granite countertops, and designer valance lighting. The highly versatile den provides ideal flexibility for a work-from-home setup or a private reading nook. Retire to the bedroom and start your day in the beautifully designed, spa-like washroom. A dedicated Locker and secure underground parking space are included, ensuring seamless downtown living. The building's amenities redefine luxury. Socialize in the 7th-floor lounge or on the magnificent rooftop terrace (over 4,000 sq. ft.) with BBQs and dining areas. For quiet moments, explore the vast 12,000 sq. ft. garden terrace or utilize the library and media room. Keep fit in the state-of-the-art fitness center. Connectivity couldn't be better. Everything is at your doorstep: riverside paths, the city's best restaurants and shopping, and immediate access to the GO train and bus transit hub. Enjoy predictable monthly budgeting, as the condo fee generously covers heating, cooling, and water. (id:42776)
Planet Realty Inc
2347 Kashagawigamog Lake Road
Minden Hills, Ontario
Kashagawigamog Lake 4-Season Cottage with Sunset Views & Sandy Shoreline! Welcome to your year-round getaway on the shores of stunning Lake Kashagawigamog! This fully renovated, move-in ready cottage checks all the boxes new kitchen, bathrooms, windows, flooring, decks, propane furnace, foundation, insulation, and fresh paint throughout. Located on a township-maintained road with west-facing views, you'll enjoy incredible sunsets and a hard-packed sand shoreline perfect for swimming, sunbathing, or just relaxing by the water. The main floor offers a bright, open-concept kitchen and dining area that flows into a spacious great room, featuring a floor-to-ceiling brick fireplace and walkout to a 480 sq. ft. lakeside deck. Its ideal for outdoor meals, morning coffee, or keeping an eye on the kiddos at the waters edge. There's also a convenient main-floor bedroom, a stylish 3-piece bath, and laundry area. Upstairs, you'll find two large bedrooms both with walkouts to private balconies and a full 4-piece bath. Enjoy over 40 miles of boating across the five-lake chain Kashagawigamog, Soyers, Canning, Grass, and Head Lake. Cruise to Bonnie View for lunch on the patio, grab a burger and ice cream at Kates Burgers, or boat into Haliburton Village for groceries, restaurants, and shops. Whether you're after peaceful mornings by the lake or afternoons filled with adventure, this cottage is a fantastic place to relax, recharge, and make memories year-round. (id:42776)
Century 21 Granite Realty Group Inc.
319 Berford Street
South Bruce Peninsula, Ontario
Solid Brick two storey style 6 plex with a large lot, located in the downtown core of Wiarton, within walking distance to the Foodland, Tim Hortons, Hospital, Post Office, and the downtown Retail stores. Property features a minimum of 8 parking spaces with a circular driveway, large shade trees, a large private back-yard area and entrance to Unit 6. The Building features a security intercom system, a centre hall plan for entrance to 5 Apartments and a lower level common coin operated laundry room. The Apartments have been updated over the years and are all in good condition with character features of the older Victorian style construction. This building has always been in high demand and has never operated with any vacancies. Note that the interior photos were taken in 2019. Also listed as Residential Sale MLS X12457071 (id:42776)
Chestnut Park Real Estate
10 - 1028 Ann Street
Howick, Ontario
Discover the charm of this spacious two-bedroom condo, thoughtfully designed on one floor for comfortable living. Featuring a lovely outdoor space, this property is perfect for those looking to enjoy the fresh air in a serene setting. Nestled on a quiet street, this condo serves as an ideal retirement home or starter house, particularly appealing for snowbirds seeking a peaceful retreat. The condo fee includes lawn care and snow removal, allowing you to embrace a low-maintenance lifestyle. Inside, you'll appreciate the open-concept layout that seamlessly connects the living, dining, and kitchen areas, creating an inviting atmosphere for both relaxation and entertaining. The attached garage adds convenience and extra storage space. Comfort is assured year-round with an electric heat pump equipped with air conditioning. Don't miss the chance to make this delightful condo your new home, schedule a viewing today! (id:42776)
RE/MAX Land Exchange Ltd
221 - 125 Fairway Court
Blue Mountains, Ontario
A wonderful bright 3-bedroom upper-level end unit condo at Rivergrass conveniently located near Blue Mountain Village, making it easy to access the ski slopes and other recreational activities. It's also close to hiking and cycling trails, providing year-round outdoor opportunities. The condo is being sold turnkey; coming fully furnished and equipped with all necessary accessories. This makes it easy for the new owners to move in and start enjoying the property immediately. The main floor features a spacious family room with high cathedral ceilings and a cozy gas fireplace, providing a comfortable and inviting space for gatherings and relaxation. There's also a private deck for outdoor enjoyment. An open Concept Kitchen with bar seating is perfect for entertaining. It allows for easy interaction with guests while preparing meals. There are three bedrooms in total. Two spacious bedrooms are located on the main floor, along with a 4-piece bathroom and laundry. The primary retreat on the second level includes a Juliette balcony, a 3-piece ensuite bathroom, and a double closet. Residents have access to community amenities, including a pool (open during the summer) and a year-round hot tub, offering relaxation options after a day of outdoor activities. The property offers a shuttle service to Blue Mountain Village, with a stop only steps away. This convenience adds to the ease of getting to and from the village and ski slopes. This condo is a great opportunity for both recreational enjoyment and rental income to offset ownership costs. Its proximity to Blue Mountain Village and the various amenities make it a desirable property for those looking to experience the beauty and activities of the Blue Mountain area. Upgrades Include: window coverings throughout, thermostat, and light fixtures in washrooms/unit. Lockable ski locker (3x4x8 ft). (id:42776)
Royal LePage Locations North
322 North Street
Centre Wellington, Ontario
Discover one of Elora's best-kept secrets - an exclusive street with only six homes, tucked away in a quiet and private setting, yet just minutes to downtown. This exceptional property with mature trees and a forest at the rear offers a rare blend of space, character, and natural beauty, set on over an acre overlooking the river gorge. The completely fenced backyard is ideal for children and pets, with an in-ground pool, courtyard, stone wall, and numerous private sitting areas to enjoy.The large 4-bedroom home has evolved beautifully over time - carefully renovated and expanded creating multiple living areas to suit todays lifestyle. Highlights include a great room with soaring 18' ceilings and a wood-burning fireplace, gorgeous wide soft pine plank flooring, and a family room with gas fireplace that could easily convert to a main-floor bedroom with ensuite potential. A one-bedroom in-law suite offers flexibility for extended family or guests.Outdoors, a detached 20' x 40' barn sits at the rear of the property, perfect for storage, hobbies, or workshop space. The 4-car garage with 12' ceilings and driveway parking for 15 ensures plenty of room for vehicles and toys.Families will appreciate the proximity to highly regarded Salem Public School - a key reason the current owners chose this location years ago. This is more than a home - it's a lifestyle, offering privacy, natural beauty, and the warmth of a unique residence in one of Elora's most desirable and little-known settings. (id:42776)
Mv Real Estate Brokerage
B#206 - 1869 Muskoka Road 118 Highway W
Muskoka Lakes, Ontario
Luxury Lake Muskoka Resort Turn-Key Waterfront Living Welcome to stress-free lake life at its finest. Nestled between the charming towns of Bracebridge and Port Carling, this luxury Muskoka resort offers a perfect blend of elegance, convenience, and breathtaking natural beauty. Enjoy stunning, panoramic views of iconic Lake Muskoka from the comfort of your private retreat, and indulge in the resort's premium amenities fine dining, a full-service spa, two sparkling pools, hot tub, sandy beach, and beautifully manicured grounds. This is true turn-key living: arrive and instantly unwind. Whether you're sipping cocktails lakeside, enjoying a gourmet meal, or relaxing at the spa, everything is taken care of. No maintenance, no stress just pure enjoyment. Experience the ultimate worry-free Muskoka lifestyle. This is more than a property its a lifestyle investment in year-round luxury. (id:42776)
Chestnut Park Real Estate

