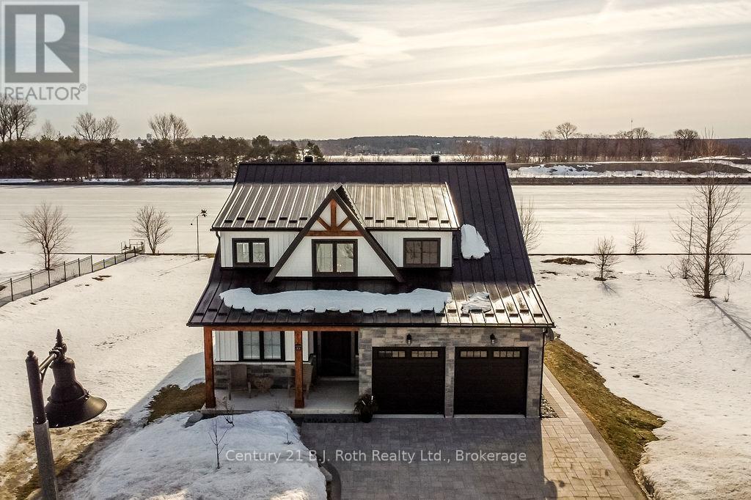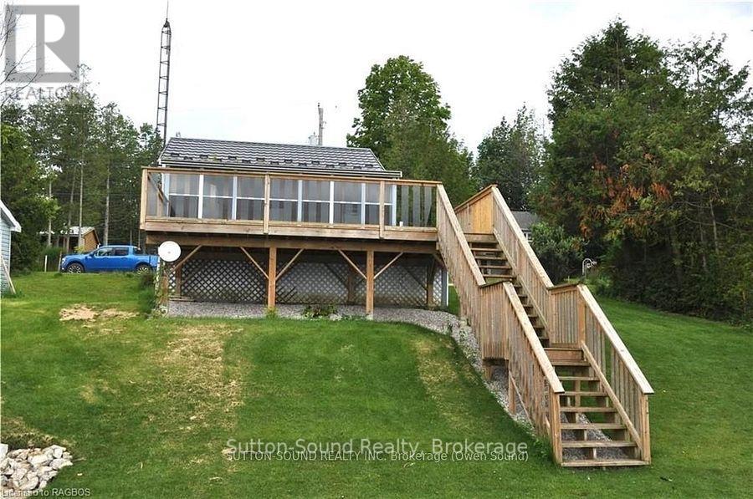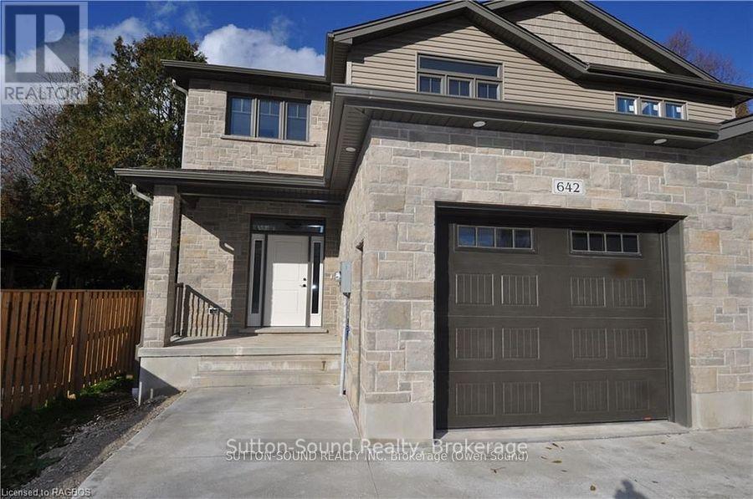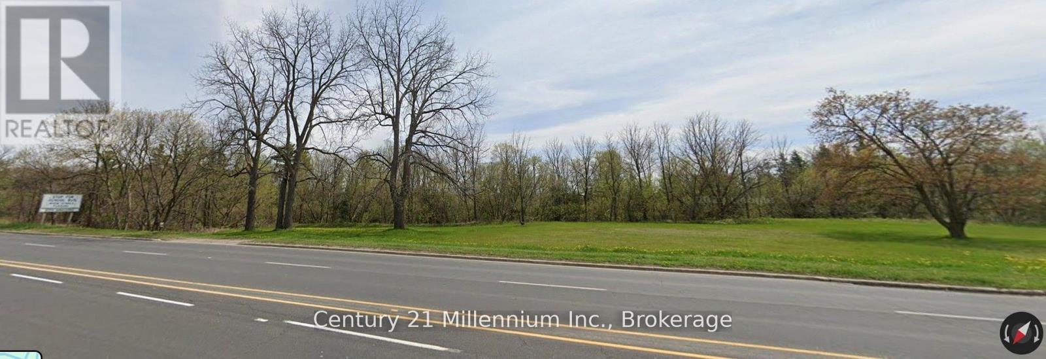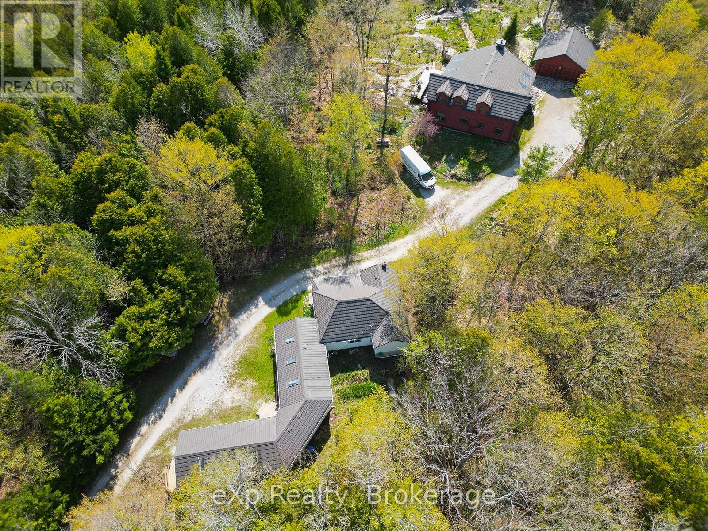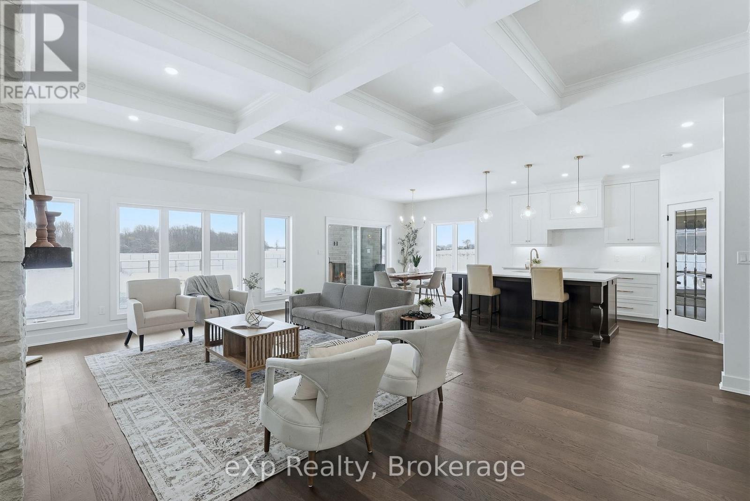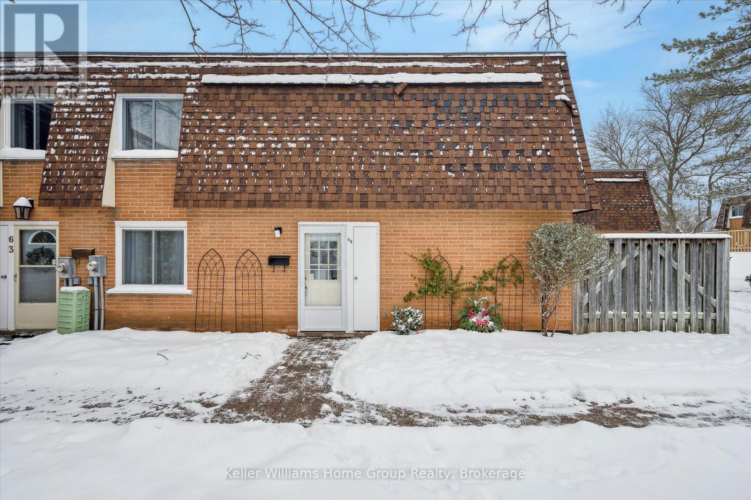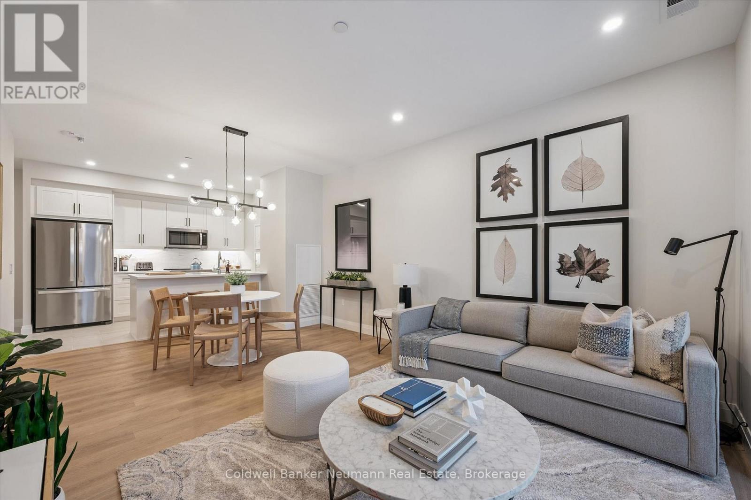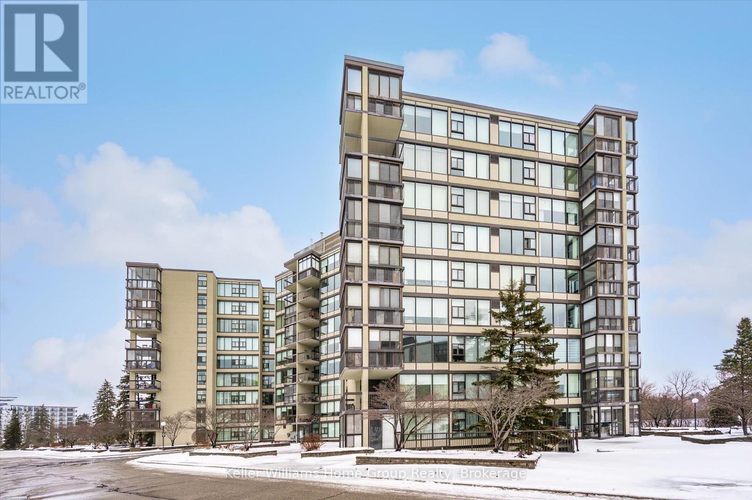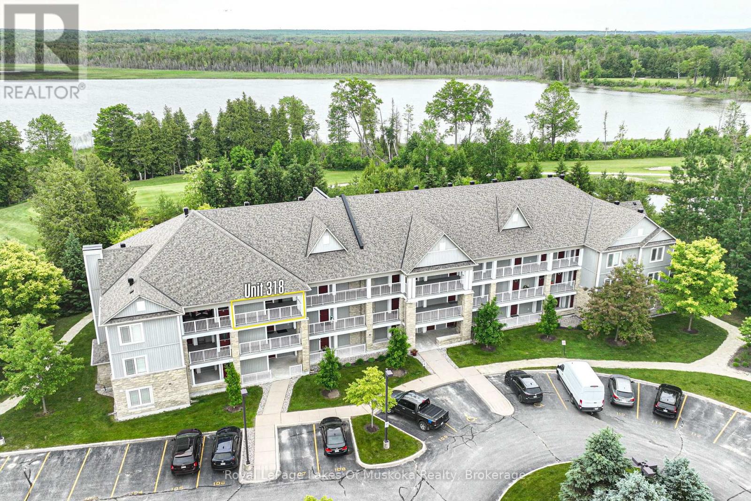27 - 53 Dock Lane
Tay, Ontario
Welcome to Port McNicoll's best - kept secret, Exclusive community, serene peninsula on Georgian Bay, offering an unparallel waterfront living. This stunning 4 bedroom, 3 bathroom home is nestled within an intimate prestigious neighborhood, where tranquility meets modern elegance. With only a handful of homes, surrounding you privacy and breathtaking water-views from every window are yours to enjoy. Modern black framed windows and stone exterior. Step inside this meticulously maintained 4 yr old home and experience abundance of light and open space. The Livingroom is a true masterpiece boasting 20ft high ceilings, with intricate coffered ceiling and recessed pot lights, creating a grand inviting atmosphere. With 9ft ceilings throughout the main. The ensuite is a luxurious retreat offering double sinks a separate soaker tub a beautiful glass tiled shower. Every corner of this home radiates comfort and class with high end features. A cold room in the basement, a heated garage and professionally installed pavers on both the driveway and backyard patio. Outside your 10X34 ft private dock sits in deep water. Perfect for enjoying a morning coffee or stepping out for an afternoon of boating and water activities. The expansive backyard is an entertainers dream, with a multi-colored LED pot lights adding a touch of magic to your outdoor gatherings. This exceptional home is not just a residence it's a lifestyle, your very own paradise awaits. (id:42776)
Century 21 B.j. Roth Realty Ltd.
335 6th Avenue W
Owen Sound, Ontario
Welcome to this beautiful 4-bedroom, 3-bathroom bungalow located in the desirable Woodland Estates. Offering 1,552 square feet on the main floor, this home features 2 bedrooms upstairs and 2 additional bedrooms on the lower level. The open-concept great room boasts 9' ceilings, a gas fireplace, abundant cabinetry, quartz countertops, a large kitchen island, and patio doors that lead to a 10' x 21' partially covered deck with stairs down to the fully sodded yardperfect for entertaining. The spacious primary bedroom includes a walk-in closet and a luxurious 5-piece ensuite with quartz countertops, a tiled shower, and a free-standing tub. The main floor also offers a convenient laundry/mudroom complete with cabinets and countertop. Hardwood flooring runs throughout the main living areas, with ceramic tile in the foyer, bathrooms, and laundry room. Downstairs, the lower level features 8'6" ceilings (excluding duct areas), a large family room, two well-sized bedrooms, a 3-piece bath, and a generous utility room. The exterior showcases Shouldice Stone all around, a covered front porch, a double car garage, a concrete driveway, and a cement walkwaymaking this home as impressive outside as it is inside. (id:42776)
Sutton-Sound Realty
38 Island View Drive
South Bruce Peninsula, Ontario
This charming three-season lakefront cottage on Chesley Lake offers a perfect getaway for recreational water sports, fishing, boating, and swimming. The cottage features two bedrooms, a kitchen, a bathroom, a living room, and a bonus room/enclosed sunroom with a fantastic lake view. The newer deck off the sunroom is ideal for enjoying meals, spending time with family and friends, or simply relaxing. The cottage and boathouse both boast a "Superior Steel Roofing System" metal roof, installed just four years ago. The boathouse, measuring 12' x 20', includes an overhead door, a poured concrete floor, hydro, and extra storage in the loft, offering great potential. Don't miss this opportunity to own a piece of waterfront property on beautiful Chesley Lake! Property being Sold AS IS WHERE IS as Seller has never lived in the property. (id:42776)
Sutton-Sound Realty
642 8th Street W
Owen Sound, Ontario
Welcome to this spacious 4-bedroom, 3.5-bathroom semi-detached home, ideally located on a quiet street just steps from Hillcrest Elementary and Owen Sound District High School. Offering over 2,500 sq ft of finished living space, this two-story home combines comfort, convenience, and quality finishes throughout. The main level features a generous great room with a cozy fireplace and walkout to a 10' x 12' pressure-treated deck perfect for relaxing or entertaining. The kitchen is a chefs delight, showcasing a large island, quartz countertops, and ample cabinetry. Hardwood flooring runs throughout the main floor and upstairs hallway, while ceramic tile adds a clean, modern touch to the bathrooms and laundry room. The primary suite includes a well-appointed ensuite with an acrylic shower and quartz countertop. The finished lower level offers a spacious family room, a fourth bedroom, and a 3-piece bathroom ideal for guests or extended family. Additional highlights include a fully covered front porch, concrete driveway and walkway, finished garage with automatic door opener, and attractive Shouldice stone exterior. Energy-efficient features include a high-efficiency gas furnace, HRV system, central air conditioning. Located within walking distance to schools, grocery stores, and other key amenities, this home truly has it all. 4th Bedroom would be in the basement, Builder will install wall and closet at the request of the buyer. (id:42776)
Sutton-Sound Realty
609 Victoria Street E
New Tecumseth, Ontario
Make your 2026 Development dreams a reality. This prime Commercial lot is just waiting for your designs. 1.47 Acres with 450 ft frontage onto Highway 89, on the East side of Alliston. Close to East end Retail center, and around the corner from the Honda Mfg plant. Located beside a very busy Automatic car wash allows for heavy drive-by traffic. Zoned C1-2 as Corridor Commerical which allows for a multitude of uses. Water, Hydro, and Gas at the lotline, with Municipal Sewers nearby, allows for full development in an Urban setting. (id:42776)
Century 21 Millennium Inc.
1483 Highway 6
South Bruce Peninsula, Ontario
Live and Earn on 10 Private Acres on the Bruce Peninsula. Tucked away on a serene, wooded 10-acre lot, this stunning log home is a peaceful retreat with all the comforts of modern living. The open-concept greatroom, with cathedral ceilings and a stone fireplace, is the heart of the home, flanked by two sun-drenched sunrooms featuring skylights and flagstone floors. The spacious, light-filled kitchen offers a large island and ample cabinetry, perfect for family gatherings or quiet meals. A cozy main-floor bedroom and full bath provide easy living, while two more bedrooms upstairs - one with its own private balcony - are paired with an additional full bath.The beauty of the home extends outdoors with landscaped grounds and the surrounding woods, offering both privacy and natural beauty. But that's just the beginning. Located separately from the house is a converted bungalow, offering three fully independent rental units - a smart investment opportunity. One unit is a two-bedroom "cottage". The other two units are charming open-concept guest suites with private baths - ideal for short-term rentals. All units are bright, spacious, and being sold fully furnished. Nestled just off Hwy 6 in a prime tourism area, this property is surrounded by opportunities for hiking, beach visits, and access to the crystal-clear waters of Georgian Bay. Whether you're looking to operate a vacation rental business or enjoy a peaceful lifestyle surrounded by nature, this property offers the perfect balance. Just a short drive from Wiarton, you'll have access to shopping, dining, hospital services, and more.This is a rare opportunity to own a slice of paradise while generating income -all within the stunning beauty of the Bruce Peninsula. (id:42776)
Exp Realty
1036 Walton Avenue N
North Perth, Ontario
Tucked away in one of Listowel's most sought-after neighbourhoods, on the edge of town, this custom-built estate home offers an exceptional blend of privacy, prestige, and contemporary elegance. From the moment you enter, the grand front foyer with soaring 16-foot ceilings creates a striking first impression. The open-concept main level is finished with rich hardwood flooring throughout, seamlessly combining warmth and sophistication. At the front of the home, two generously sized bedrooms share a beautifully finished 4-piece bathroom - ideal for family, guests, or flexible living arrangements. The heart of the home is the designer kitchen, featuring quartz countertops, a large entertaining island, and a walk-in pantry, all flowing effortlessly into the dining area. Step outside to the expansive covered outdoor living space, complete with a gas fireplace, creating a perfect setting for entertaining or relaxed mornings and evenings outdoors. The great room is anchored by a dramatic stone fireplace and framed by large windows that flood the space with natural light, offering both comfort and refined style. The primary suite serves as a private retreat, showcasing a spacious bedroom, a spa-inspired 5-piece ensuite with soaker tub, glass shower, double vanity, and a generous walk-in closet designed with both form and function in mind. Additional main-floor highlights include a convenient laundry room, a mudroom with direct access to the oversized double-car garage, and a rare walk-down entry to the fully finished lower level. The lower level expands the home's versatility, offering two additional bedrooms, both with walk-in closets, a full 4-piece bathroom, and an expansive living area ideal for multi-generational living, entertaining, or recreation. An exceptional offering that combines luxury, space, and tranquility-this is refined estate living at its finest in the heart of Listowel. Added value with Tarion warranty plus 50-year warranty on shingles. (id:42776)
Exp Realty
64 - 120 Country Club Drive
Guelph, Ontario
Welcome to 120 Country Club Drive, Unit 64, a well-maintained and thoughtfully laid out townhome located in the highly desirable north end of Guelph. This 3-bedroom, 1.5 bathroom home offers a smart blend of space, comfort, and location, making it an ideal option for families, first-time buyers, or anyone looking to settle into a quiet, established community close to nature and everyday amenities. The main level features a bright and inviting living room with large patio doors that bring in natural light and provide direct access to a private outdoor space, perfect for morning coffee or relaxed evenings. The adjacent dining area seamlessly flows into the kitchen, which features clean, white cabinetry, ample storage, and a functional layout designed for everyday living. The main floor is completed by a convenient powder room. Upstairs, you will find three generously sized bedrooms, including two bedrooms with large walk-in closets, a rare and highly sought-after feature that adds exceptional storage and functionality. The full bathroom is centrally located and easily serves all bedrooms. One of the standout features of this home is the basement. Very few units in this complex offer this added space. The basement provides excellent potential for a rec room, home gym, office, or additional storage. Located in Guelph's north end, this home is close to shopping, schools, and transit, while also being just steps from amazing walking trails and green spaces that make this area so popular. If you value a quiet neighbourhood with easy access to nature and everyday conveniences, this location delivers. This is a fantastic opportunity to own a well-cared-for townhome with rare features in a prime Guelph location (id:42776)
Keller Williams Home Group Realty
318 - 1882 Gordon Street
Guelph, Ontario
Welcome to Gordon Square III, offering refined condominium living in Guelph's desirable south end. This thoughtfully designed 2-bedroom, 2-bath suite offers 1,115 sq. ft. of modern, open-concept living, complemented by two private balconies that extend your living space outdoors.The bright and spacious layout features a stylish kitchen with quartz countertops, premium stainless-steel appliances, and a functional island that flows seamlessly into the open living and dining area. Large windows and balcony access create an inviting space for everyday living and entertaining.The primary bedroom includes a walk-in closet and a well-appointed ensuite with double sinks and a glass shower, along with direct access to a balcony, creating a comfortable and private retreat. The second bedroom is well sized and ideally located near the main bathroom, making it perfect for guests, family, or a home office setup.This suite is an excellent opportunity for first-time home buyers, with Tricar offering a program designed to make home ownership more attainable. Qualified buyers may benefit from guaranteed government housing rebates prior to official approval, reduced deposits, and move-in-ready suites, providing a strong head start in today's market. With a flat $20,000 deposit, significant savings through applicable tax rebates, and high-quality, liveable suite designs with competitive pricing, Gordon Square III presents a rare opportunity to enter the market with confidence. Move-in ready and waiting for you. (id:42776)
Coldwell Banker Neumann Real Estate
702 - 23 Woodlawn Road E
Guelph, Ontario
Wonderfully updated bright, open, three bedroom condo with two full bathrooms. Incredible natural views in multiple directions from the large enclosed balcony. Primary suite for owner privacy and an expansive layout including both a dining room and an eat-in kitchen, a full laundry room with cabinetry, a mechanical room with space for storage, two additional bedrooms (one functioning as a den) with expansive south-eastern views and a second full bathroom nicely located near the second and third bedrooms as a convenience. The attractive and clean lobby shows off the care of the building and the amenities are plenty: underground parking, visitor surface parking, pool, tennis courts, picnic area, party room, shuffle board, games room, guest room, fitness room and workshop. Local amenities include groceries, restaurants, churches, and big box retailers. Easy access to downtown and public transportation. Come see for yourself! (id:42776)
Keller Williams Home Group Realty
111 - 1878 Gordon Street
Guelph, Ontario
Skip the elevators and step into this stylish 1-BEDROOM + DEN condo that blends comfort, function, and a touch of luxury. Located in one of Guelph's most sought-after south-end communities-just steps from shopping, restaurants, and movie theatres, with easy access to the GO Bus and public transit, this unit offers both convenience and connection.Inside, you'll find a thoughtfully designed layout featuring a modern kitchen with QUARTZ counters, a sleek BACKSPLASH, built-in microwave, and bar seating that opens to a comfortable dining and living area. The included wall-mount for your TV and a built-in electric FIREPLACE add warmth and sophistication. The spacious bathroom features HEATED FLOORS, a rare luxury you'll appreciate year-round.Enjoy exceptional amenities right at your door: guest suites, a fully equipped fitness room, and even a golf simulator-all on the same floor! When it's time to entertain, head up to the 13th-floor party room and take in the sweeping southern views. UNDERGROUND PARKING adds comfort and security to this already complete package.Whether you're a first-time buyer, downsizer, or investor, this condo offers an unbeatable combination of style, location, and lifestyle-all in one smart move. BEST VALUE IN A WELL RUN BUILDING. Quick Occupancy available. (id:42776)
Royal LePage Royal City Realty
318 - 60 Mulligan Lane
Wasaga Beach, Ontario
PRICED TO SELL! SELLER IS MOTIVATED! Don't miss this attractive, 2-Bedroom, 2 bathroom, 3rd floor Condo in highly sought after Marlwood Golf Course Community, with views of Marl Lake and beyond. Discover the Shores of Southern Georgian Bay and all of its many new developments and amenities within and surrounding Wasaga Beach, namely the up coming Costco development. This beautifully designed condo offers bright and spacious living, featuring a modern kitchen with stainless steel appliances, granite countertops, and plenty of cupboard space, flowing into an open dining, living room area or step out to the charming balcony overlooking the golf course, equipped with a natural gas BBQ for outdoor cooking. The roomy primary suite boasts a walk-in closet, linen closet and a 3-piece semi ensuite with a walk-in shower. Additional features include in-unit laundry with extra storage and stand up freezer. This unit has two dedicated owned parking spaces(89&96) plus visitor parking, and the convenience of an elevator. This property offers a fantastic opportunity to plant your roots or an excellent opportunity for investors being so close to the renowned Wasaga Beach. This unit has had new owned furnace and AC units installed in May 2022, new rental gas water heater in 2021 and new whirlpool stacking washer/dryer unit in 2023 making this a worry free investment or residence. Book a showing today as this unit won't last in such a hot area! Call today! (id:42776)
Royal LePage Lakes Of Muskoka Realty

