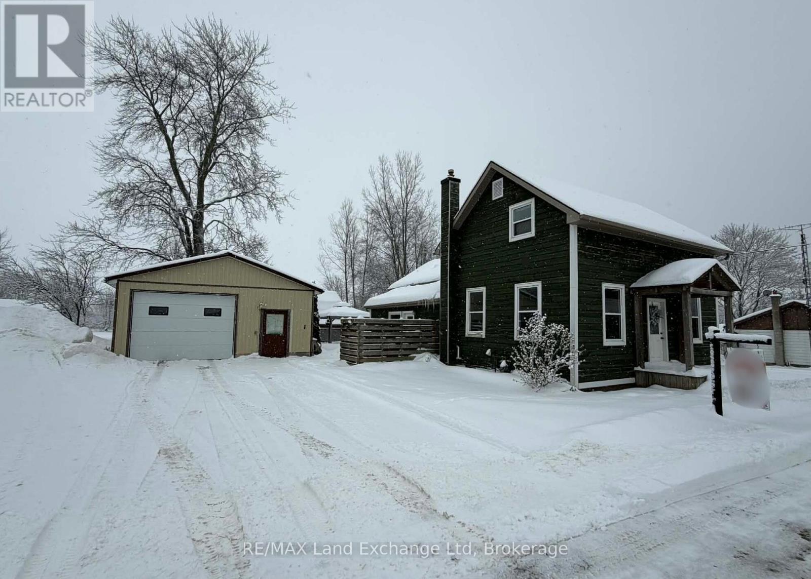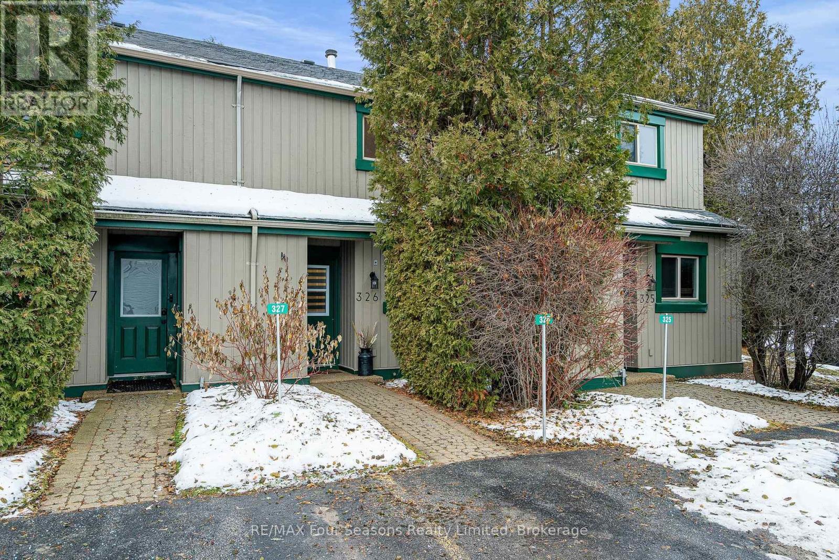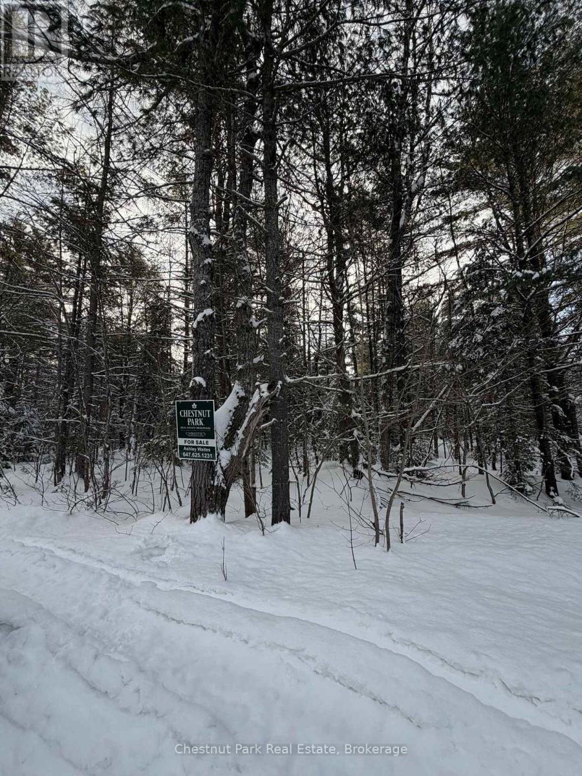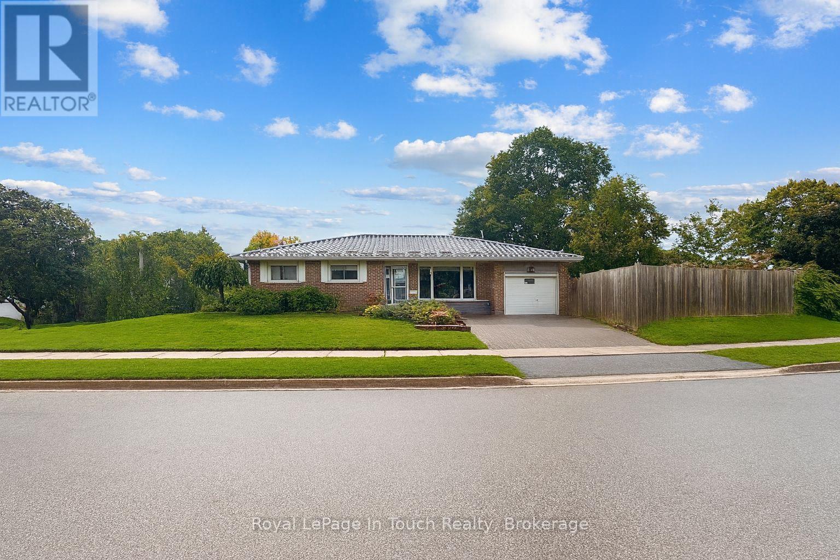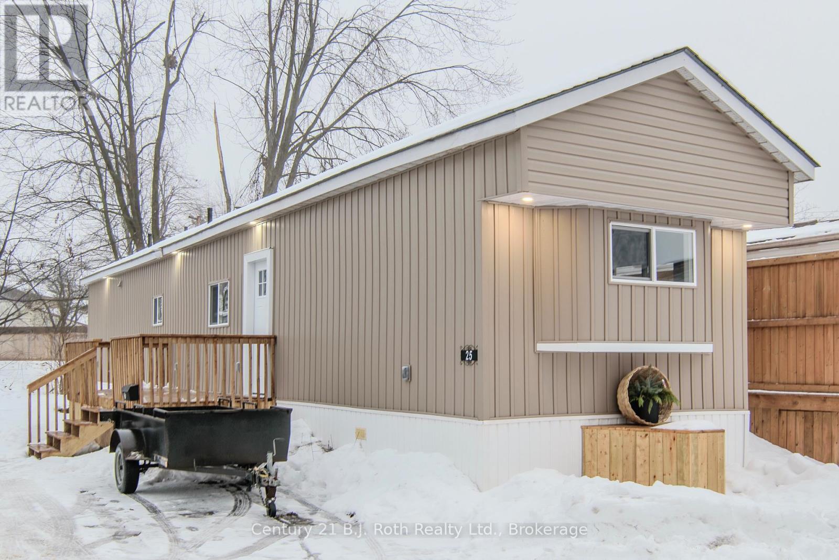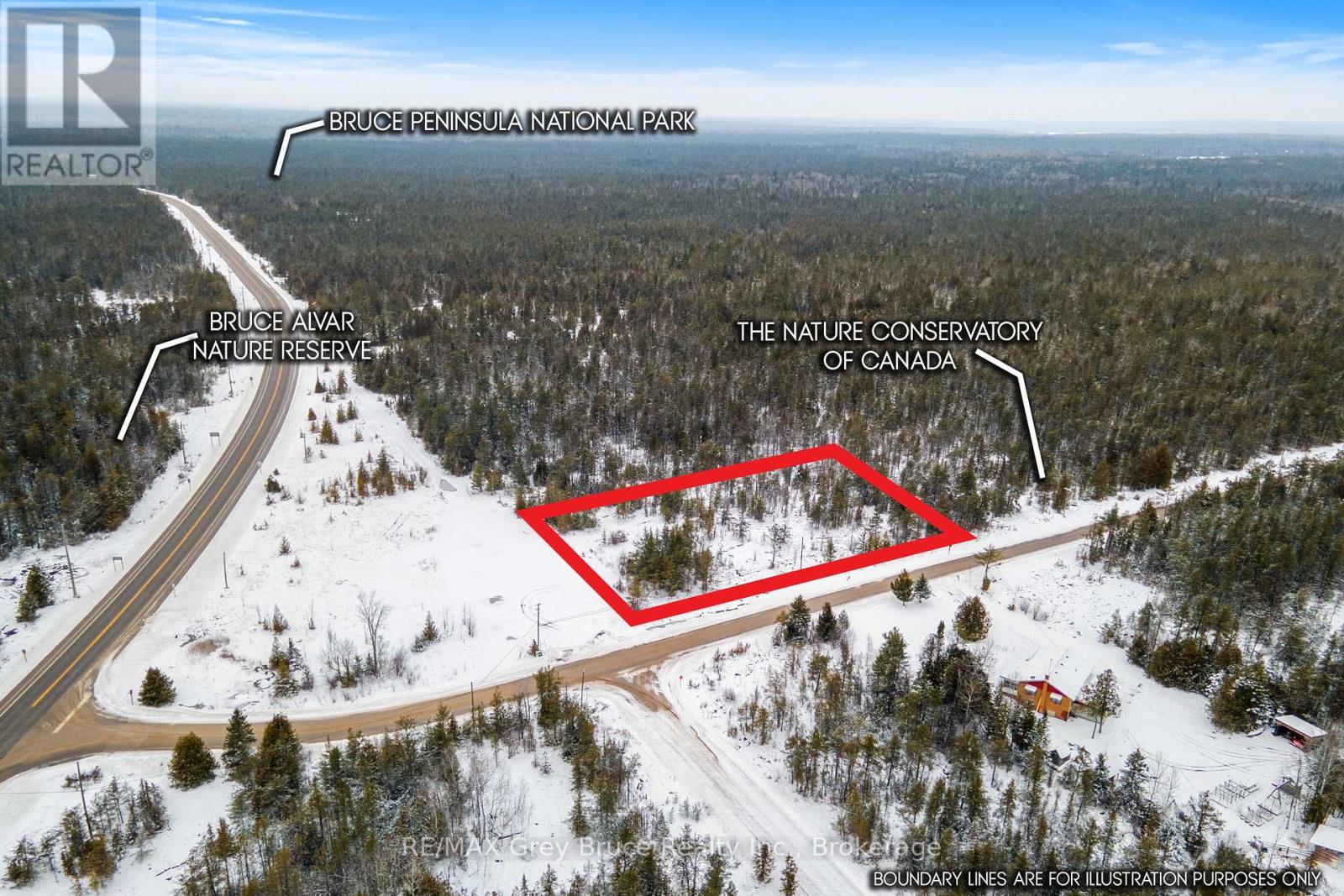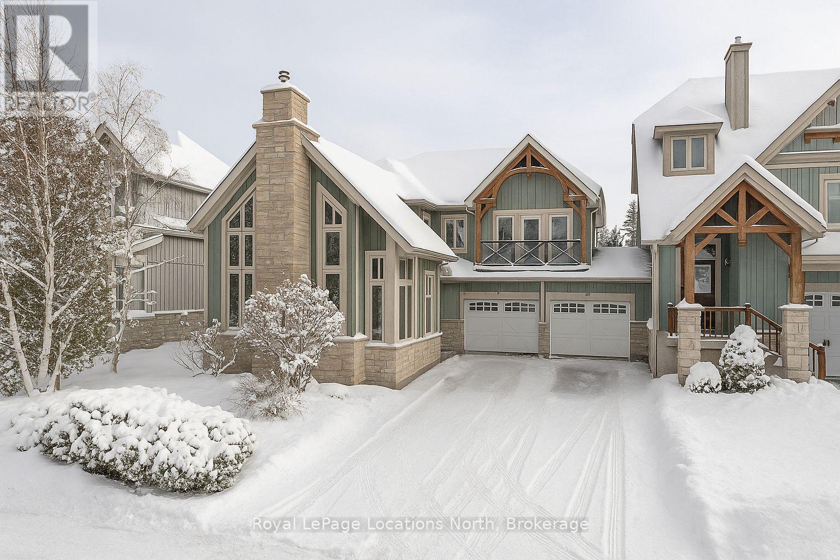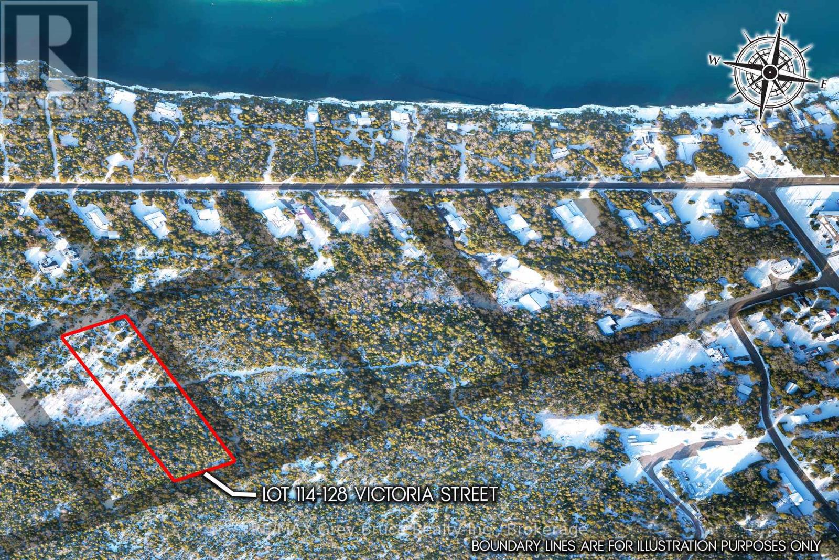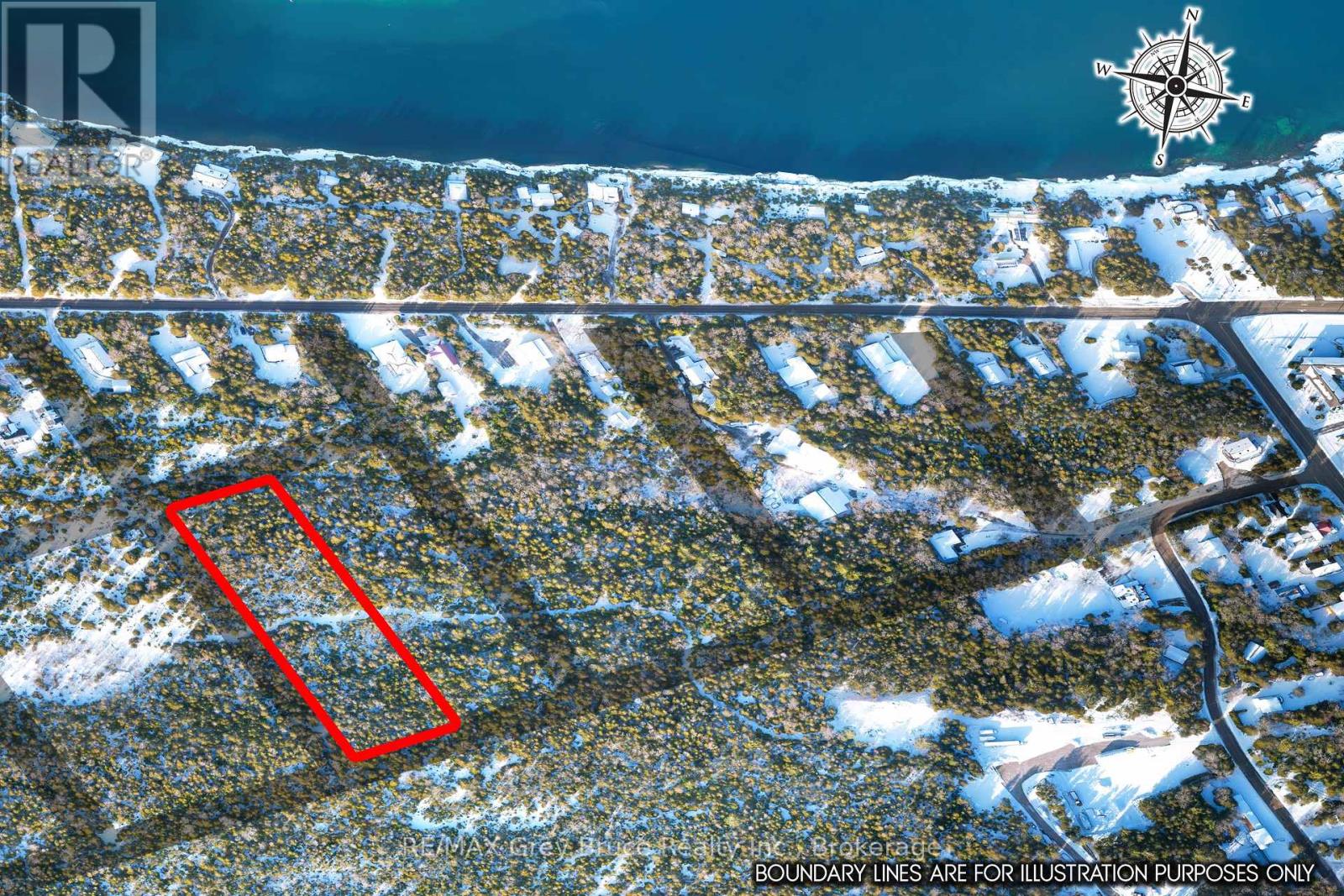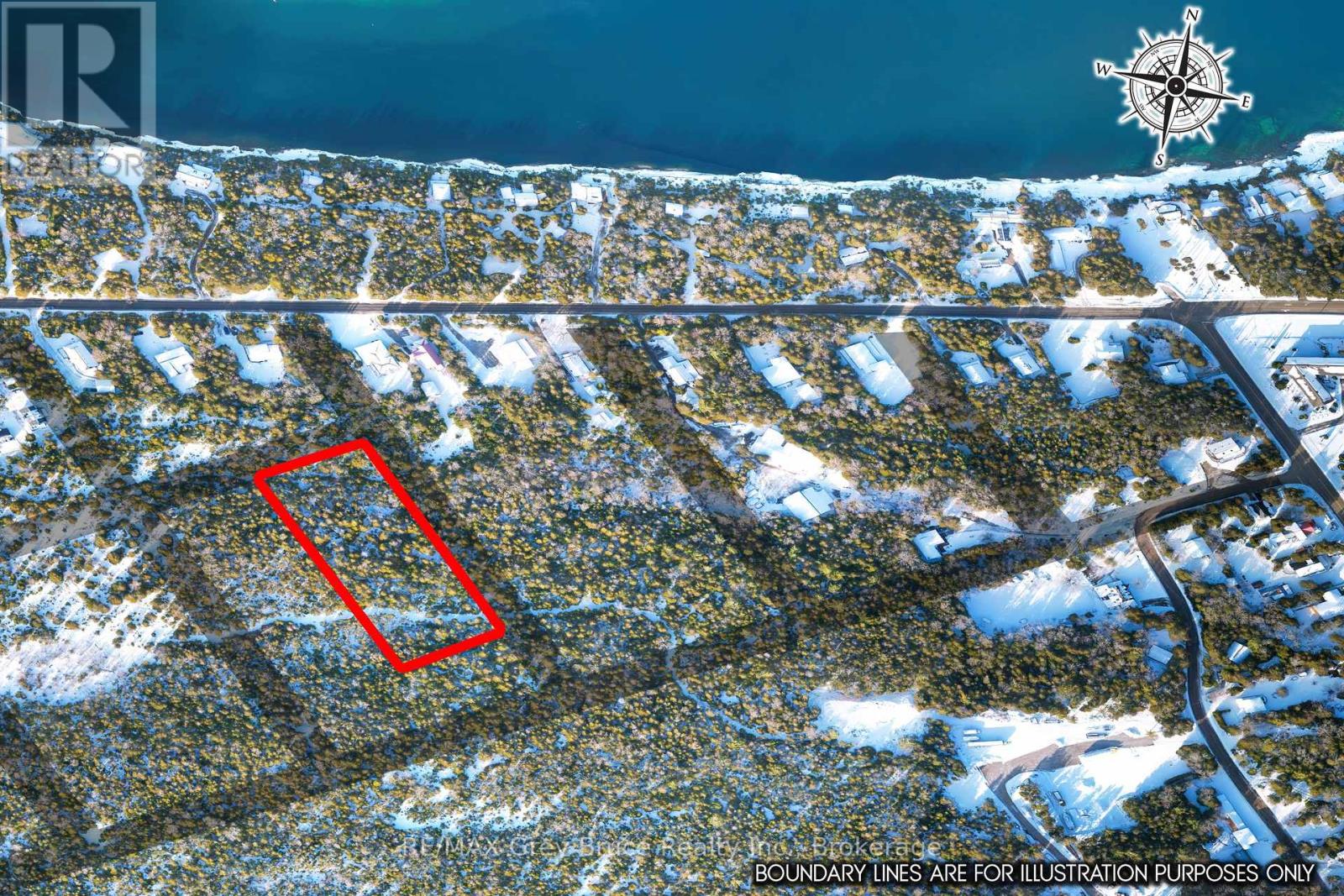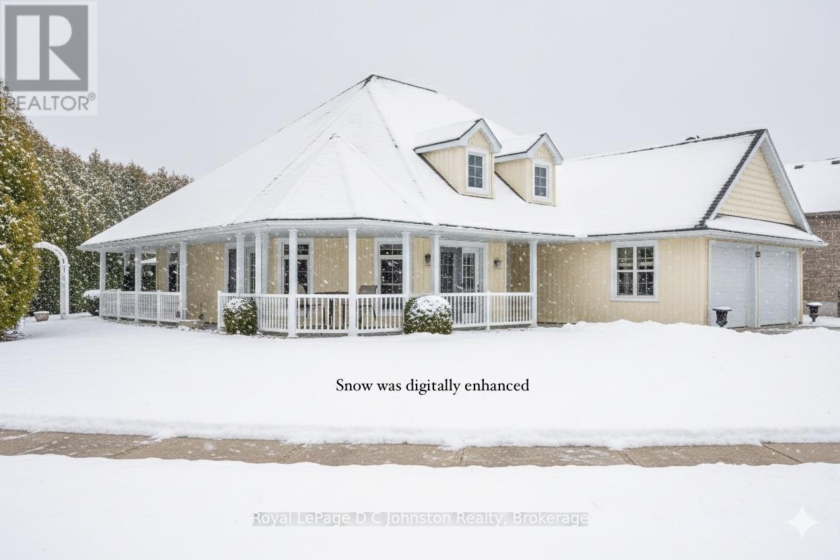202 Union Street
North Huron, Ontario
Stunning Family Home in Blyth - Your Dream Awaits! Discover this charming story-and-a-half home located at 202 Union St., Blyth, perfectly suited for families seeking space, comfort, and versatility. Offering four spacious bedrooms and two full bathrooms, this home is thoughtfully designed for modern family living. Situated on a nearly half-acre lot, the property features an inviting outdoor oasis-ideal for relaxing, entertaining, or enjoying time with family and friends. The large open eat-in kitchen is a chef's delight, complete with ample counter space and a generous pantry for added functionality. Enjoy year-round comfort with natural gas heating and central air conditioning. The primary bedroom offers a private balcony, creating a peaceful retreat to unwind at the end of the day. Adding exceptional value, the property includes a detached heated shop (40' x 24') with its own bathroom-perfect for hobbies, projects, or a home-based business. A detached barn (35' x 25') provides additional storage or flexible use options. This fantastic family home offers space, comfort, and endless possibilities. Schedule your viewing today and make it yours! (id:42776)
RE/MAX Land Exchange Ltd
326 - 5 Dawson Drive
Collingwood, Ontario
Bright, cozy, and beautifully maintained, this inviting 2-bedroom, 1 bath condo townhome offers the perfect blend of comfort, tranquility, and four-season adventure in Collingwood's sought-after Living Stone (formerly Cranberry/Living Waters) community. Featuring an open-concept layout with updated kitchen, generous counter space and spacious living and dining areas, the home showcases pride of ownership throughout. Enjoy serene views of manicured gardens and mature trees from the private deck and balcony-ideal for morning coffee or evening relaxation-along with features such as vaulted ceilings, skylight, cozy fireplace, efficient heating and cooling systems, and ample storage. Ideally located steps to downtown Collingwood, the Georgian Trail, and Georgian Bay, and within minutes of Blue Mountain ski resort, beaches, golf courses, marina, shopping, restaurants, theatres, schools, and hospitals, this quiet, well-managed community offers an exceptional lifestyle or getaway just in time to enjoy everything Ontario's premier four-season playground has to offer. (id:42776)
RE/MAX Four Seasons Realty Limited
1839 Bear Cave Road
Muskoka Lakes, Ontario
Welcome to Bear Cave Road - a rare 25-acre offering with 312 feet of frontage on a year-round municipal road. This beautifully treed property features RU zoning with a small portion of EP, offering excellent potential for recreational use or as a future residential building lot. Ideally located just 10 minutes from Lake Rosseau and approximately 30 minutes to Huntsville, the property offers both privacy and convenience. Fully wooded and surrounded by acres of forest, the land also features the Shadow River crossing through the property, adding to its natural charm. An ideal opportunity for hunters, outdoor enthusiasts, or families seeking a private nature escape while remaining close to Muskoka amenities. (id:42776)
Chestnut Park Real Estate
958 Montreal Street
Midland, Ontario
Beautiful Brick Bungalow with Legal Secondary Suite in Midland's Desirable West End! Welcome Home to 958 Montreal Street-This well maintained Brick bungalow offering a legal, never-lived-in secondary suite with its own separate driveway-an excellent opportunity for investors or those seeking multigenerational living. This spacious home offers five bedrooms and three bathrooms and has undergone extensive renovations throughout the secondary unit. The main home includes 3 spacious bedrooms, 4-piece Bath as well as a 2-peice ensuite, an attached garage, fenced yard, inground pool, and a pool house for convenient storage of pool equipment and supplies. Additional highlights include an inground lawn sprinkler system, forced-air gas furnace with central air, and 225-amp electrical service supporting both units comfortably. The legal secondary suite has been completely renovated from top to bottom offering 2 Bedrooms, 4-piece Bath that has never been occupied, featuring all new windows, drywall, electrical, plumbing, HVAC, pot lights, doors, kitchen cabinetry, and brand-new washer and dryer, smoke detector/carbon monoxide detectors. Finished in neutral, modern tones, the suite is move-in ready. Located in the West End of Midland, this home is close to all amenities and within walking distance to shops, schools, and services. Whether you're looking to generate rental income, offset mortgage costs or accommodate extended family, this home offers exceptional value and versatility. Book your showing today, opportunities like this one won't last long. (id:42776)
Royal LePage In Touch Realty
523 - 31 Huron Street
Collingwood, Ontario
The Best Views in the Building | Day or Night. This is the one everyone talks about. From this unit, you'll watch downtown Collingwood light up at night, see the hills of Blue Mountain glowing in the distance, and take in the harbour with boats and shipyards below. It's a view that never gets old. Set in a modern boutique building, this waterfront condo offers approximately 1,200 sq ft of well-designed living space with 2 bedrooms and 2 bathrooms. The layout is open and inviting, with oversized windows that flood the home with natural light and frame those incredible views from nearly every angle.The kitchen is bright and timeless, finished with classic white cabinetry, quartz countertops with a waterfall edge, a matching quartz backsplash, and a large island that's perfect for both entertaining and everyday living. The open living and dining space flows effortlessly to a 100 sq ft private terrace, creating an ideal spot to enjoy your morning coffee or unwind in the evening as the sun sets over the bay with a glass of wine. A thoughtfully designed built-in desk overlooking the water offers a beautiful and functional space for a home office or creative workspace.Every detail has been thoughtfully finished to create a comfortable, low-maintenance home that suits Collingwood's four-season lifestyle. The building offers excellent amenities including a fitness room, social lounge, guest suites, pet spa, and a rooftop terrace with panoramic views. Secure underground parking adds convenience and storage locker for all your outdoor sporting gear. Just outside your door you're instantly connected to the best of downtown, restaurants, shops, galleries, waterfront trails, and the marina are all just steps away. This is true walkable living, where you can leave the car behind and enjoy everything Collingwood has to offer. (id:42776)
Royal LePage Locations North
25 - 580 West Street S
Orillia, Ontario
Step into this fully renovated, no expense spared, one of a kind unit. This home is all new, from the siding to the insulation, electrical, plumbing, drywall, floors, finishes and appliances this one is more than a skin deep facelift. Rest easy knowing that this home is ready to keep you comfortable for many years. High quality windows and doors, spray foam insulation and residential drywall make this unit energy efficient and quiet. The heat pump is barely audible and heats and cools the space. Click on the baseboard heaters for that extra warmth on the coldest of days and you'll be toasty in no time! Parking for two vehicles, a brand new deck, easy access from West St, this one won't last long so book your showing today! Taxes will be $54.61 and the land lease is $665.00. (id:42776)
Century 21 B.j. Roth Realty Ltd.
17 Dyers Bay Road
Northern Bruce Peninsula, Ontario
1-ACRE IN SIZE! Exceptional location with quick access to the highway while also being surrounded by woods. Additionally, there is Georgian Bay water access at the end of the road! Perfect spot for your future dream home or cottage getaway. Nicely zoned RU1 with lots of allowed uses, including the construction of a home/cottage and/or an at home business! An ideal location for an at home business with proximity to the highway, but yet tucked around the corner with trees for private living. The land itself is level and features some natural clearings, making it easier to plan and make your dreams come to life. Well-treed with mature evergreens, providing both privacy and a beautiful backdrop throughout the seasons. The property is accessible on a paved year-round road and has utilities such as hydro, internet, and telephone services readily available at the lot line. Also weekly garbage and recycling pick up along the road. Situated just 8 minutes from the pristine waters of Georgian Bay and access to the government dock with boat launch. It is also only 7 minutes from the renowned Bruce Trail, one of Canada's oldest and longest marked footpaths. This nearby section of the Bruce Trail is well-known for being the most scenic. Quick access to Highway 6 ensures a short drive to everything on the Bruce Peninsula. A quick drive from both Tobermory and Lion's Head, at 17 and 18 minutes respectively. Tobermory is famous for its vibrant tourism, diving spots, and national parks, while Lion's Head is known for its stunning cliffs, sandy beach, and scenic hiking trails. Both towns also provide all your shopping essentials. This 1 acre property provides the perfect canvas for your dreams here on the Bruce Peninsula! (id:42776)
RE/MAX Grey Bruce Realty Inc.
115 Venture Boulevard
Blue Mountains, Ontario
Welcome to 115 Venture Boulevard, ideally located in The Orchard at Craigleith - one of Southern Georgian Bays most sought-after ski-in/ski-out communities. This chalet offers unmatched four-season living with private trail and shuttle access, and is within walking distance to Craigleith and Toronto Ski Club, the Village at Blue Mountain, and the shores of Georgian Bay. The open-concept main level is designed for both gathering and relaxation, featuring a vaulted ceiling, gas fireplace, and expansive windows framing panoramic ski hill views. A loft overlooking the living area provides flexible space for a home office, media lounge, or potential for a fourth bedroom. The kitchen opens to a private backyard patio, backing onto a trail - ideal for summer barbecues and winter snowshoeing. Upstairs, three spacious bedrooms include a primary retreat with a walk-in closet, private balcony, and 5-piece ensuite. Large windows throughout bring in natural light and highlight seasonal views. The unfinished basement, with a rough-in for a bathroom, offers excellent storage and future development potential. A two-car attached garage adds convenience for vehicles and gear. Whether you're seeking a full-time residence or a weekend escape, this home delivers the ultimate ski-lifestyle experience, with a prime location that blends mountain living and year-round recreation. (id:42776)
Royal LePage Locations North
Lots 114-128 Victoria Street
Northern Bruce Peninsula, Ontario
RARE CHANCE TO OWN IN THE HEART OF TOBERMORY! Step into a slice of paradise in one of Tobermory's most iconic locations, Big Tub! This is a group of 8 vacant lots being sold as one! 528 ft x 165 ft (2 ACRES). Unbeatable location, just a short stroll to downtown and the famous Big Tub Lighthouse. Picture your days spent exploring the area, grabbing ice cream, or simply relaxing amongst the trees! A rare investment opportunity and/or simply the chance to own a piece of Tobermory! PLEASE NOTE: this property is located on an unopened road with no services or vehicle access. NO camping or overnight stays on vacant land as per local bylaws. An investment property if you are willing to put in the work. Due diligence with the municipality and Public Works is highly recommended depending on your proposed plans. (id:42776)
RE/MAX Grey Bruce Realty Inc.
Lots 113-127 Victoria Street
Northern Bruce Peninsula, Ontario
INVESTMENT OPPORTUNITY IN TOBERMORY! Welcome to Tobermory and the Iconic Big Tub area, where location meets opportunity. This rare offering is set within walking distance of downtown Tobermory, nearby to restaurants, charming shops, and the harbour. These are 8 lots being sold as one totalling 528 ft x 165 ft (2 ACRES)! Just minutes from two National Parks, Fathom Five National Marine Park and Bruce Peninsula National Park, this property is your gateway to the best of Northern Bruce Peninsula. PLEASE NOTE: this property is located on an unopened road with no services or vehicle access. NO camping or overnight stays on vacant land as per local bylaws. An amazing investment opportunity if you are willing to put in the work! Due diligence with the municipality and Public Works is highly recommended depending on your proposed plans. (id:42776)
RE/MAX Grey Bruce Realty Inc.
Lots 118/128 William Street
Northern Bruce Peninsula, Ontario
A BLANK CANVAS IN THE HEART OF TOBERMORY! Looking for a peaceful getaway or future investment in the vibrant village of Tobermory? This is a group of 6 lots (396 ft x 165 ft - 1.5 ACRES) sitting quietly off Big Tub, just a short walk from everything that makes this area so special; local eateries, music on summer nights, and the glistening waters of Georgian Bay. Explore the trails, beaches, and National Park just minutes away. PLEASE NOTE: this property is located on an unopened road with no services or vehicle access. NO camping or overnight stays on vacant land as per local bylaws. An investment property if you are willing to put in the work. Due diligence with the municipality and Public Works is highly recommended depending on your proposed plans. (id:42776)
RE/MAX Grey Bruce Realty Inc.
541 Meadow Lane
Saugeen Shores, Ontario
Discover your dream retirement retreat in this meticulously maintained, single-level residence situated on a beautiful reverse pie lot along Meadow Lane in Southampton. Offering unrivaled comfort with a stair & step-free layout, the home is built on a concrete pad featuring efficient in-floor natural gas heating throughout. The heart of the home is a sun-drenched open-concept living area, where a cozy gas fireplace, spacious dining area, and well-appointed kitchen are framed by oversized windows that capture stunning vistas in every season. The primary suite serves as a private sanctuary with a large walk-in closet and a luxurious ensuite featuring a soaker tub and separate shower. A second bedroom enjoys convenient "cheater" ensuite access to a main bathroom via a pocket door, while a versatile third bedroom or den stands ready to accommodate guests with a day bed or Murphy bed.The exterior of the property is equally impressive, boasting a wrap-around porch and three separate entry points that lead to a picturesque, private yard shaded by towering cedars and a weeping birch. Whether you are hosting a cookout in the covered BBQ area with its dedicated gas line or relaxing in a hammock, the outdoor space is designed for effortless enjoyment. Life here is defined by convenience and leisure; the property backs onto The Fitness Corner for yoga and exercise classes, is just steps from the eight courts of the Southampton Tennis Club, and sits a short stroll away from the sandy shores and shallow waters of South Street Beach. With low-maintenance vinyl siding, an in-ground irrigation system, and no condo fees to worry about, this home allows you to fully embrace the sensational Southampton lifestyle. This home was originally a two bedroom with a double car garage, a 3rd bedroom/den was added by the current owners and all of the original hardware is stored in the garage attic if someone wanted to change it back. Be sure to click on the "MUTIMEDIA OR VIRTUAL TOUR BUTTON" (id:42776)
Royal LePage D C Johnston Realty

