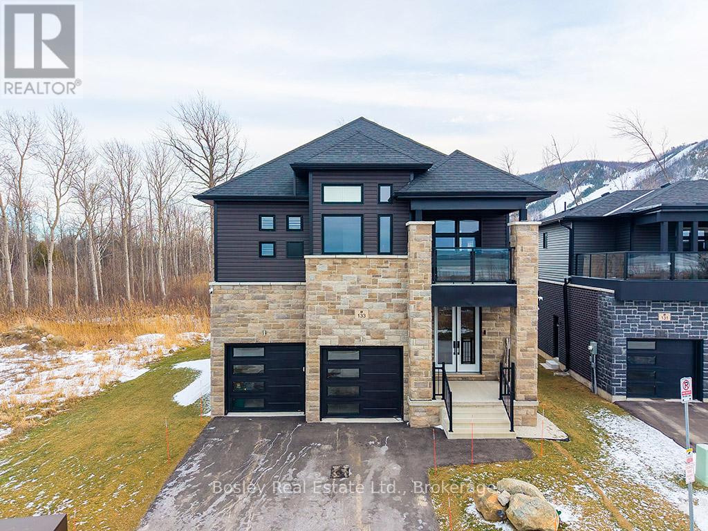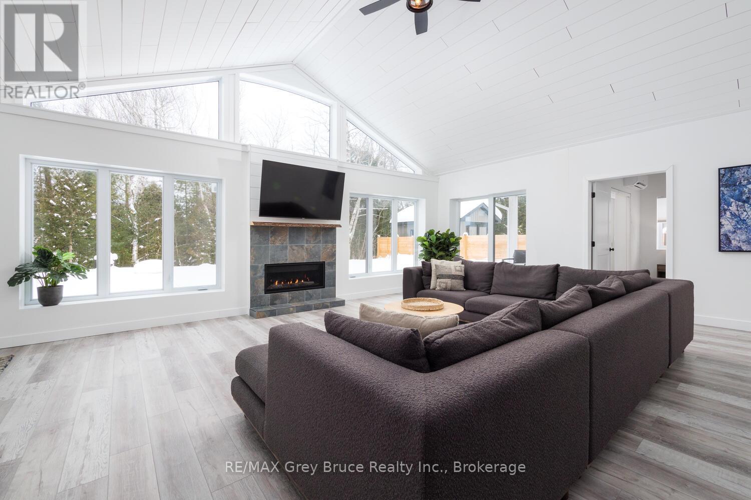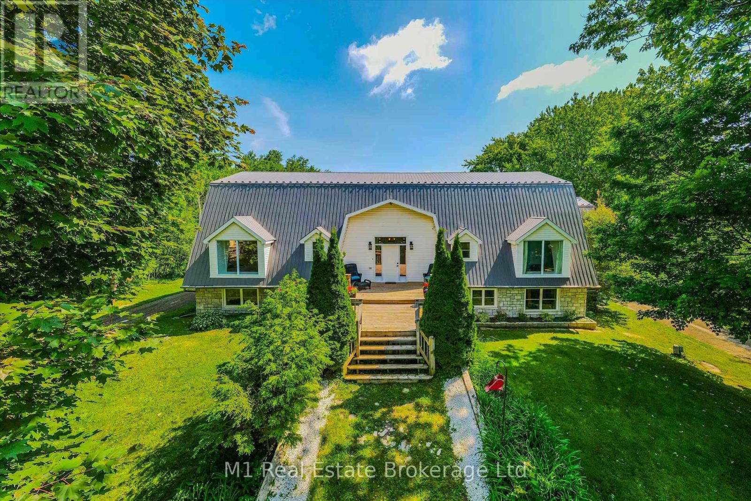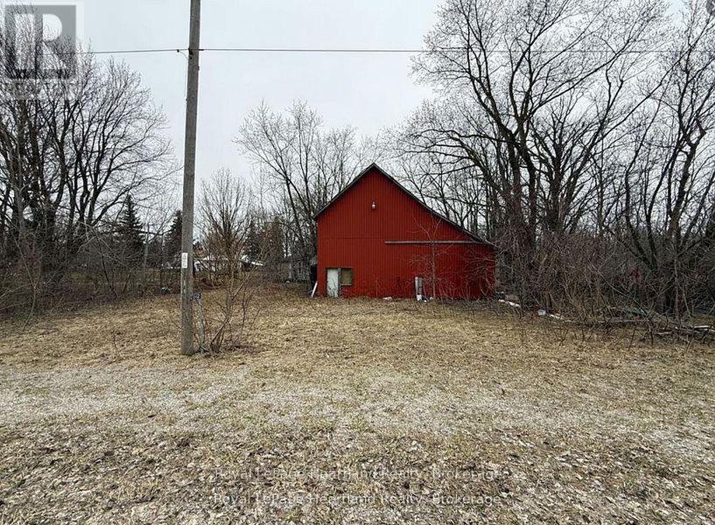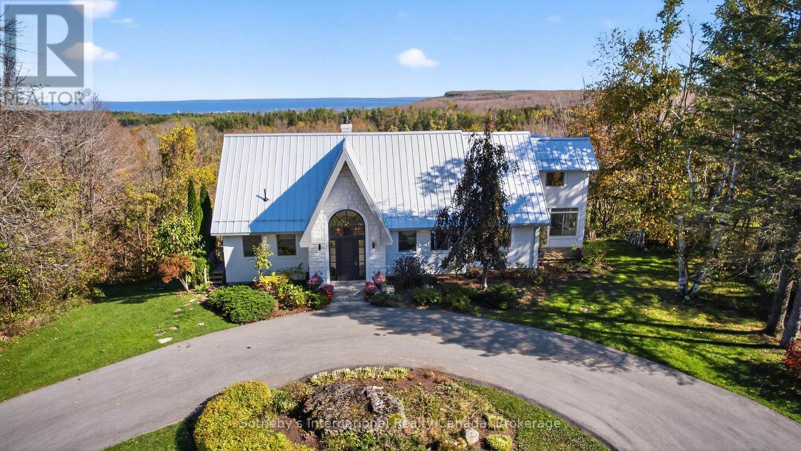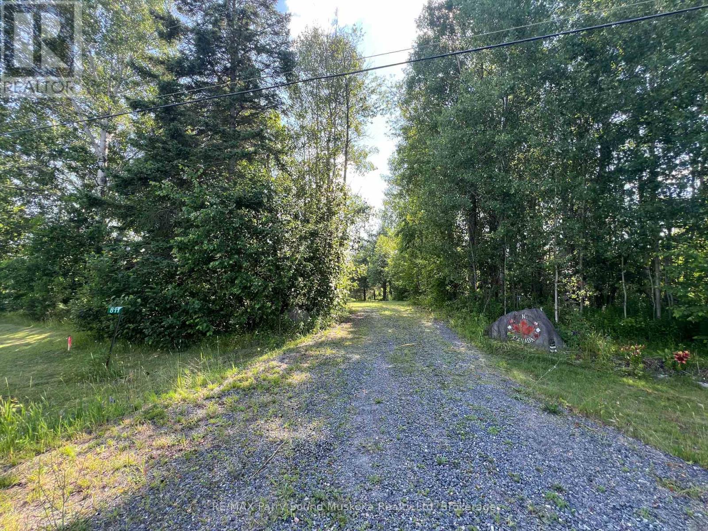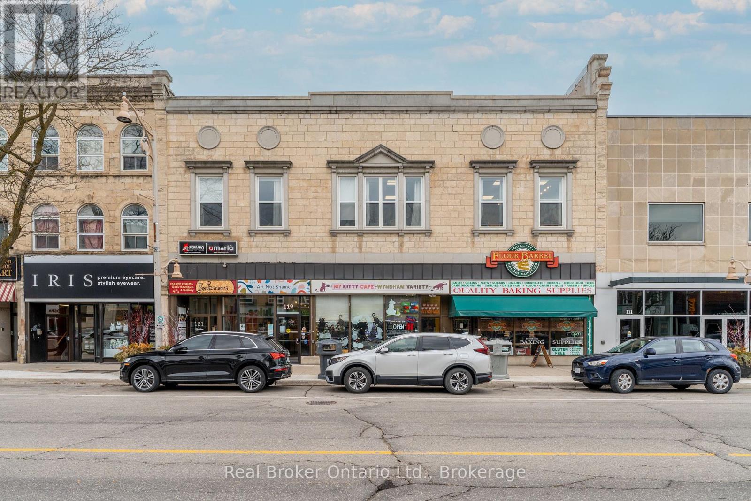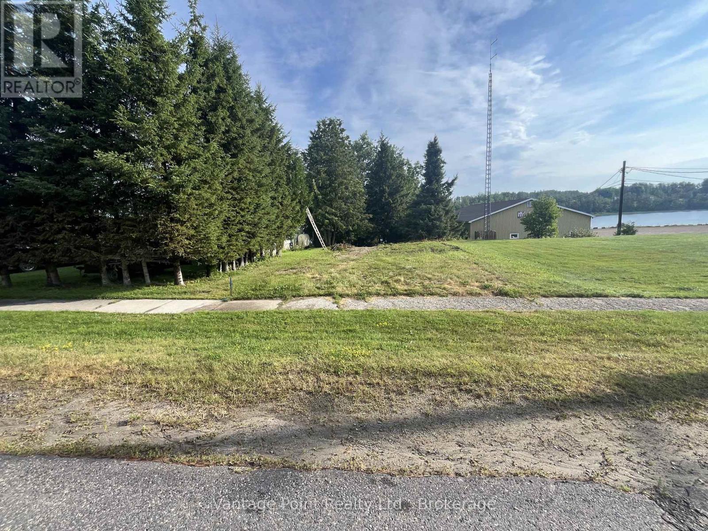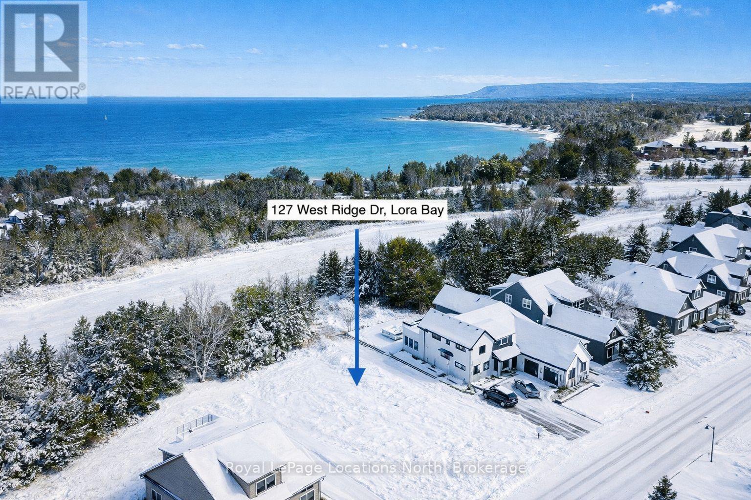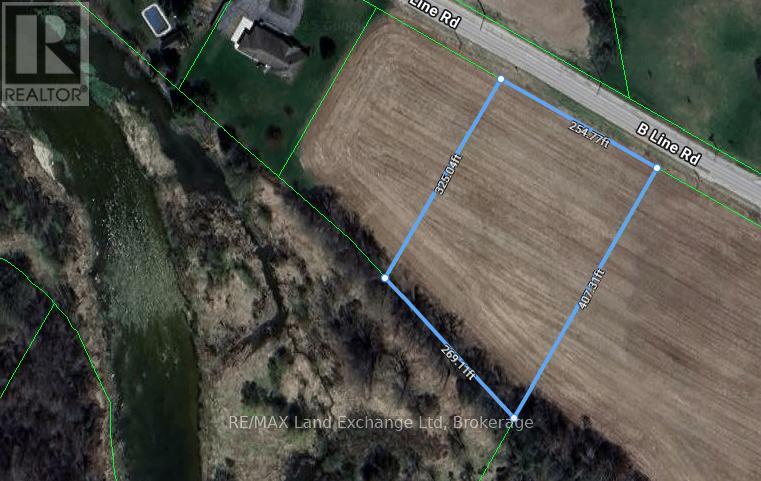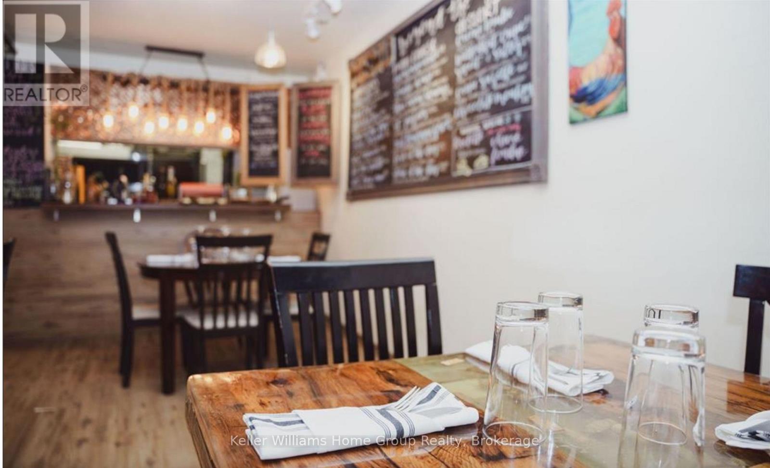133 Sebastien Street
Blue Mountains, Ontario
Welcome to 133 Sebastian Street, a five-bedroom, four-bathroom detached home offering modern design and four-season lifestyle living. Located in a sought-after community on Georgian Bay and steps to the peaks, this home is ideal for families, weekend escapes, or investment buyers. The open-concept main floor features a bright living space with large windows, hardwood flooring, and a walkout deck with slope views. The kitchen includes quartz countertops and a large island perfect for gathering. The home offers five bedrooms, including a primary suite with walk-in closet and four-piece ensuite. A second bedroom includes its own private ensuite, while the upper level also features a lounge area and balcony to enjoy sunset views. A finished basement provides excellent nanny or multi-generational living potential. An attached garage and double driveway offer ample parking and storage. Set on a generous lot with waterfront access and unobstructed views walking distance to Georgian peaks. ** This is a linked property.** (id:42776)
Bosley Real Estate Ltd.
32 Southampton Parkway
South Bruce Peninsula, Ontario
Experience serenity and sophisticated beachside living in this beautifully designed 3-bedroom home, built in 2021 and ideal as a full-time family residence or refined beach-town retreat. The open-concept design features radiant in-floor heating throughout, complemented by ductless HVAC units for efficient year-round comfort.The impressive great room is filled with natural light and showcases soaring ceilings and a cozy gas fireplace, creating a warm and inviting atmosphere. The primary suite offers a private retreat with a walk-in closet and a well-appointed ensuite designed for comfort and relaxation and access to a private deck.Outside, the generous yard provides ample opportunity to create your own outdoor oasis, with privacy fencing already in place and a charming bunkie offering added flexibility. Located on the edge of the downtown core, this home delivers the best of both worlds-steps to the energy of Main Street and just a short stroll to one of the world's most beautiful beaches. (id:42776)
RE/MAX Grey Bruce Realty Inc.
128 Wellington Road 7 Road
Centre Wellington, Ontario
This one-of-a-kind property is ideal for home-based entrepreneurs and investors. Potential to be severed into TWO lots. Plans to extend town services past the property also open up a world of possibilities. Set on 1.8 prime acres on the edge of Elora, this architecturally gem of a building has been completely renovated and reimagined by the current owners to offer both stunning residential space and versatile commercial potential.The upper level boasts over2,500square feet of beautifully finished, open-concept living with soaring 13-foot ceilings, original hardwood floors, and an abundance of natural light. A chefs kitchen anchors the space, while the expansive primary suite offers a private retreat. Two additional bedrooms and a full bath complete the residential layout. Recent upgrades include two large new windows, a brand-new front door, and updated stone and vinyl siding for a modern, refreshed exterior. The lower level, also above grade, features more than 1,700squarefeet of open-span finished space perfect for a workshop, studio, rec room or business. It includes two oversized garage bays, a utility/storage bay, and a bathroom. With the proper approvals, this level could potentially be converted into a residential rental unit. In total, the property offers over 4,200 square feet of usable space. Two separate paved driveways and a large rear parking area provide ample room for vehicles, clients, or equipment. A generous green space out back offers potential for an accessory structure and now features a new above-ground pool, perfect for relaxing or entertaining. (id:42776)
M1 Real Estate Brokerage Ltd
42842 Winthrop Road
Huron East, Ontario
Prime Industrial- C1 Zoned Property. Looking for a versatile property with endless potential? This 0.45-acre C1-zoned lot offers a rare opportunity with multiple uses. The property features older buildings that are not in current use and are not safe to enter or view. Any offers will be subject to viewing the buildings, but they will most likely need to be removed from the property. Whether you choose to redevelop the site or start fresh with a new build, this property is being sold as-is ready for your vision. Don't miss this chance to secure a prime location for your next industrial or agricultural enterprise. Inquire today for more details! (id:42776)
Royal LePage Heartland Realty
589374 19 Grey Road
Blue Mountains, Ontario
For the discerning buyer seeking privacy, luxury, and proximity to Ontario's premier skiing and golf, this private country estate offers an exceptional lifestyle opportunity. Perched on approximately 5.6 scenic acres within an exclusive enclave of only three properties, located just minutes from private ski clubs, Blue Mountain, fine dining, and the Bruce Trail. From the moment you step inside, you'll be captivated by breathtaking, uninterrupted views of Georgian Bay and the Niagara Escarpment from virtually every window. Designed for both relaxation and entertaining, the open-concept layout features soaring vaulted ceilings in the Great Room, heated floors in the sunroom, and a seamless blend of comfort and sophistication throughout.This home offers five spacious bedrooms, a lower-level walk-out, two fireplaces (wood-burning & electric), a climate-controlled wine cellar, sauna, steam shower and hot tub, making it equally suited as a luxurious weekend escape or a full-time residence. Whether you're hosting après-ski gatherings or enjoying quiet evenings with family, this retreat delivers the perfect balance of rustic charm and refined elegance.Showings by appointment only. (id:42776)
Sotheby's International Realty Canada
3697 George Johnston Road
Springwater, Ontario
Welcome to 3697 George Johnston Road in beautiful Springwater! Set on an impressive, 1/3 of an acre lot, this property offers endless space to enjoy. With ample parking for all of your vehicles and plenty of room for boats, trailers, or equipment. Perfect for anyone who values space, privacy, and functionality. Step inside to discover a bright and welcoming main floor filled with natural light. The beautifully updated kitchen features stainless steel appliances, modern finishes, and an open layout for easy entertaining. The finished basement provides versatility with endless options for a third bedroom, recreation room, home gym, workshop, or additional living space. Outside, you'll love the stunning deck and fire pit area, and all of the space the backyard has to offer. Conveniently located just a short drive to Highway 400, this property combines country charm with commuter convenience - offering the best of both worlds. (id:42776)
Royal LePage Royal City Realty
811 Centre Road
Mckellar, Ontario
DESIRABLE, TURNKEY BUILDING LOT ACREAGE ! 3.55 Acres! Ideal for building your dream home or cottage, Driveway is in, Cleared areas for building, Dug well on property, Private, Picturesque and Level Land, Hydro nearby, Enjoy weekend getaways or build your 4 season dream property! Year-round road access, Municipally maintained and plowed road, Mins to Lake Manitouwabing and boat launch! Low taxes approx $250/year! Great opportunity to invest in the North! Book your appt today. (id:42776)
RE/MAX Parry Sound Muskoka Realty Ltd
117 Wyndham Street N
Guelph, Ontario
Turn your passion for animals into a thriving business opportunity with the sale of My Kitty Café - Ontario's first-ever cat café, ideally located in the heart of Downtown Guelph! This well-established, one-of-a-kind business combines a cozy café experience with a playful cat lounge, offering a welcoming environment for animal lovers and visitors from all over. With a loyal customer base, strong community support, and a successful track record of cat adoptions in partnership with local rescues, My Kitty Café is more than just a business - it's a destination. The café features a charming, themed interior, a fully built-out cat lounge with custom play structures and cozy seating areas, and an operational café space for serving beverages and snacks. The business includes all equipment, branding, website, social media presence, and goodwill - allowing for a seamless transition to new ownership. Profitable and turn-key, this is a rare opportunity to take over a well-loved business with a solid revenue stream, strong brand identity, and tremendous heart and purpose. Continue the legacy, grow the brand, and be part of something truly meaningful. (id:42776)
Real Broker Ontario Ltd.
33 Third Street E
Timiskaming, Ontario
An excellent opportunity to own waterfront property in the community of Elk Lake. This R1-zoned residential lot offers direct access to the Montreal River and its peaceful surroundings, making it an attractive option for recreational enjoyment or long-term holding. The property features a lot with approximately 33 feet of frontage to the river, providing scenic views and access to the water. Situated within town limits, the location offers the convenience of nearby amenities while maintaining the charm of riverside living. Buyer to complete their own due diligence with the appropriate authorities regarding zoning, permitted uses, and the availability of any building permits, development approvals, or servicing. (id:42776)
Vantage Point Realty Ltd.
127 West Ridge Drive
Blue Mountains, Ontario
VACANT BUILDING LOT. PRICE REFLECTS LAND VALUE ONLY.A rare opportunity to build your dream home in the prestigious Lora Bay community. This generous 80ft x 186ft lot offers potential bay views from your future home and is ideally located backing onto green space and just minutes from Georgian Bay, private ski and golf clubs, scenic trails, and the charming shops and restaurants of downtown Thornbury. The perfect setting for a four-season lifestyle.Experience everything Lora Bay has to offer: tee off on the renowned 18-hole championship golf course, spend summer days at one of the two private beaches, or connect with neighbours through a variety of social activities at the members only clubhouse.Most development fees have been paid, with taxes to be assessed. A vendor take-back option is also available.Don't miss the chance to design and build your custom home in one of South Georgian Bays most sought-after communities. HST is not applicable. Lora Bay monthly fee $105.63 (lowest in Lora Bay). (id:42776)
Royal LePage Locations North
Pt Lt 4 B Line
North Huron, Ontario
Escape to your own piece of paradise with this beautiful 2.15-acre building lot backing onto the scenic Maitland River. This desirable property offers a peaceful, natural setting ideal for fishing, outdoor recreation, or simply enjoying the tranquility of country living. Conveniently located on a paved road, the lot provides easy access while still delivering the privacy and charm of a rural retreat. Enjoy the perfect balance of seclusion and convenience, with town amenities just a short drive away. Offering ample space and flexible building options, this property is an excellent opportunity to design your dream home, create a family getaway, or invest in a prime riverfront location. A rare chance to own a stunning parcel of land-your future starts here. (id:42776)
RE/MAX Land Exchange Ltd
138 Main Street W
Shelburne, Ontario
Profitable, Well Established Restaurant In Ontario's Fastest Growing Community! This Turn Key High Level French Cuisine Restaurant Has Gained A Strong Following Of Loyal Customers Over The Past 7 Years. All Contents And Equipment Included Along With Good Will From The Owners To Assist With Training With Pos System And Other Equipment. Great Opportunity To Own Your Own Catering Business Or Restaurant Only 45 Min From Gta And 20 Min To Orangeville 50 Min To Barrie And On Route For Travellers To Collingwood (30 Min). Located On The Main Road Of Down Town Shelburne. Outside Patio 50Ft X 10Ft. Please Respect The Business And Patrons By Directing All Inquiries Through Realtors And Not Direct To The Business Owner During Operating Hours. (id:42776)
Keller Williams Home Group Realty

