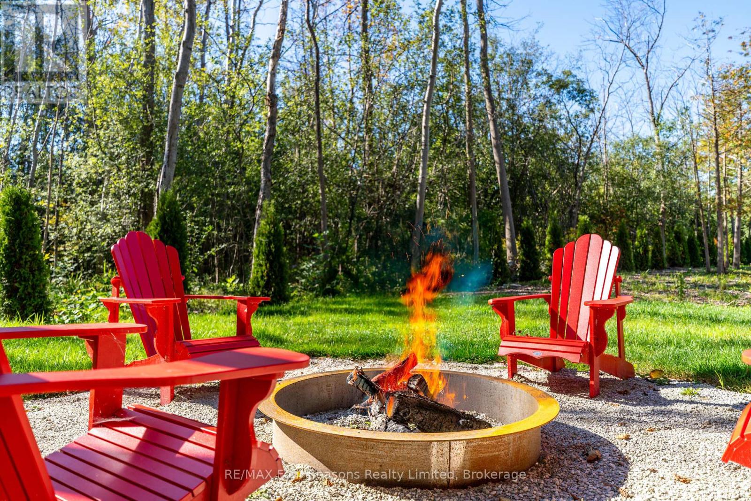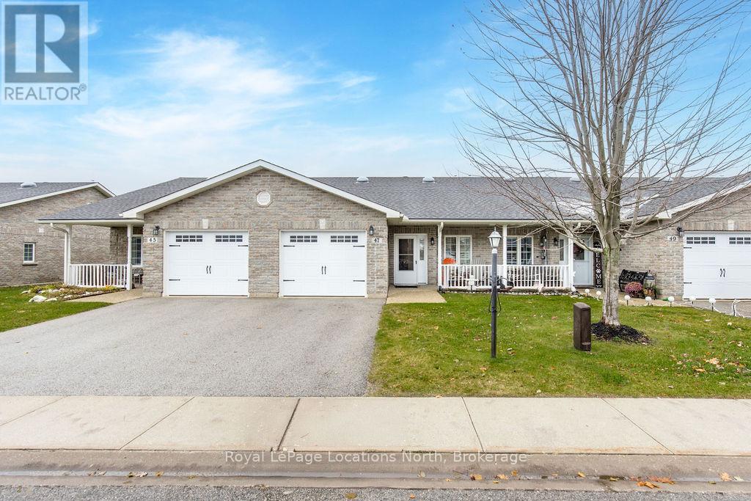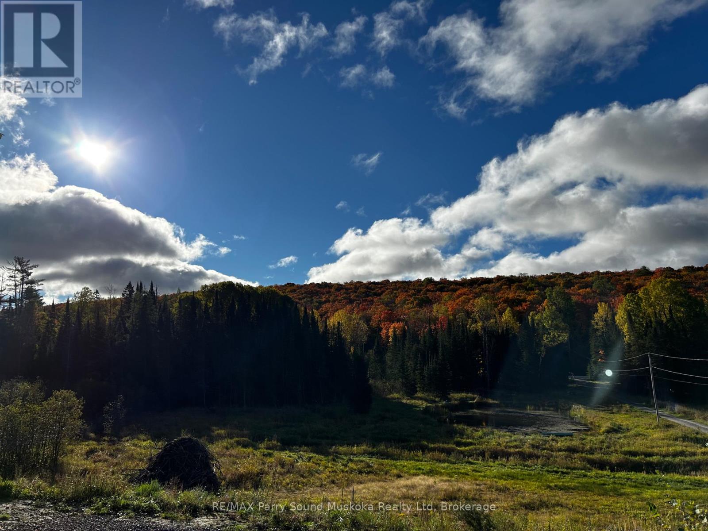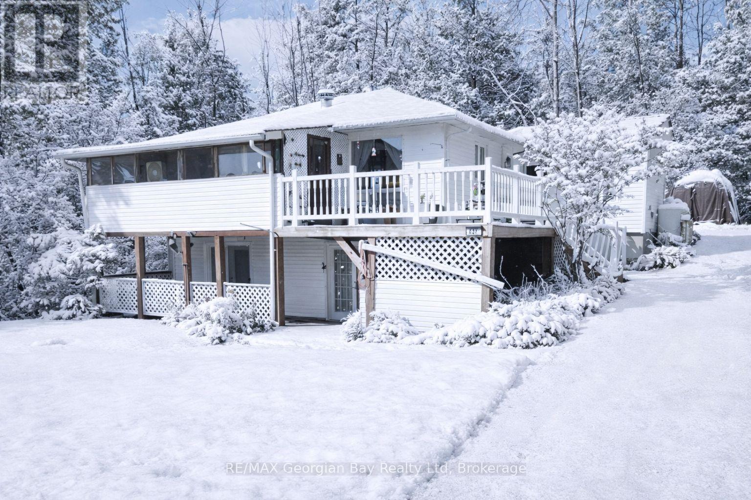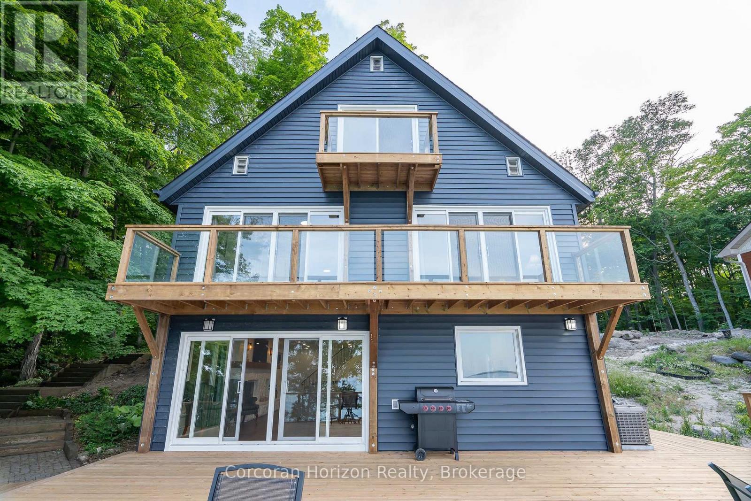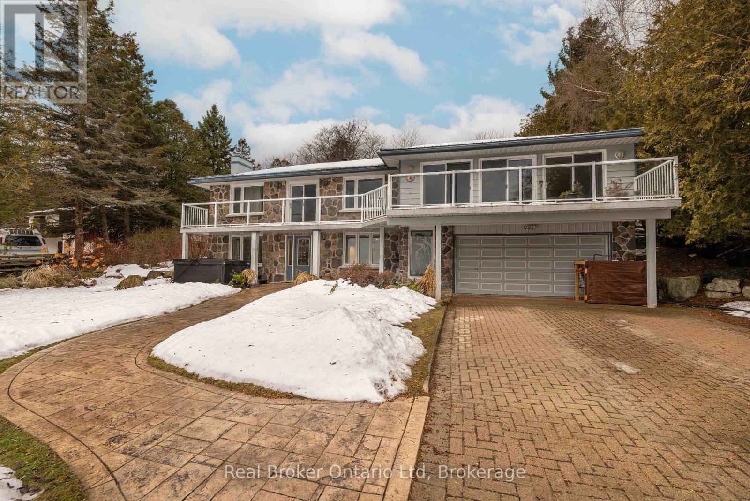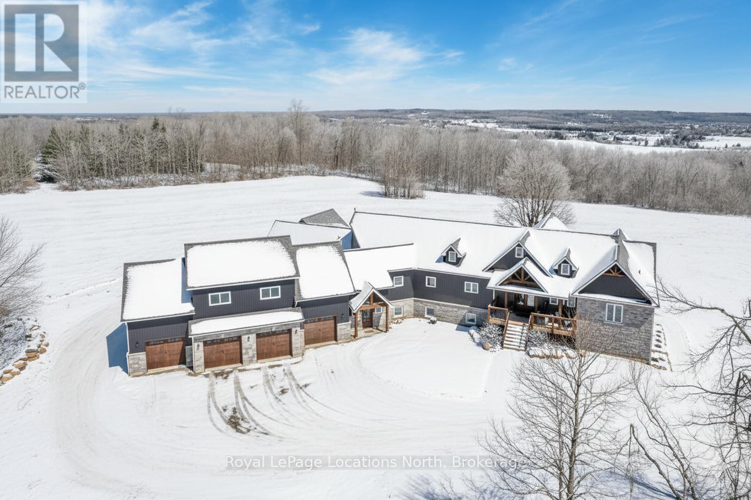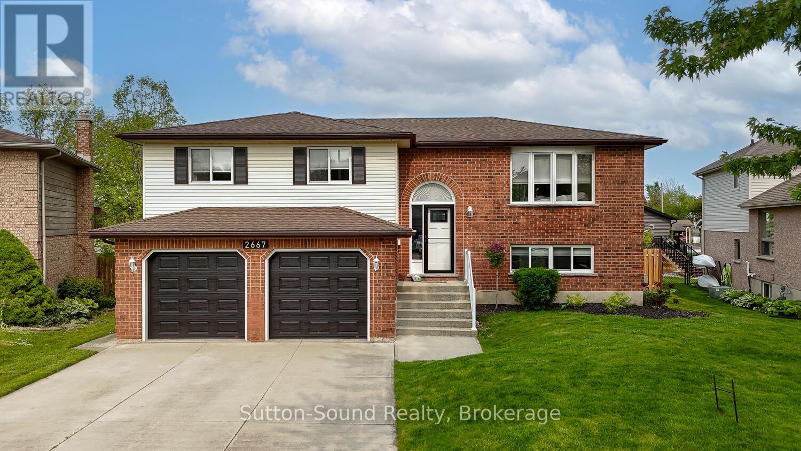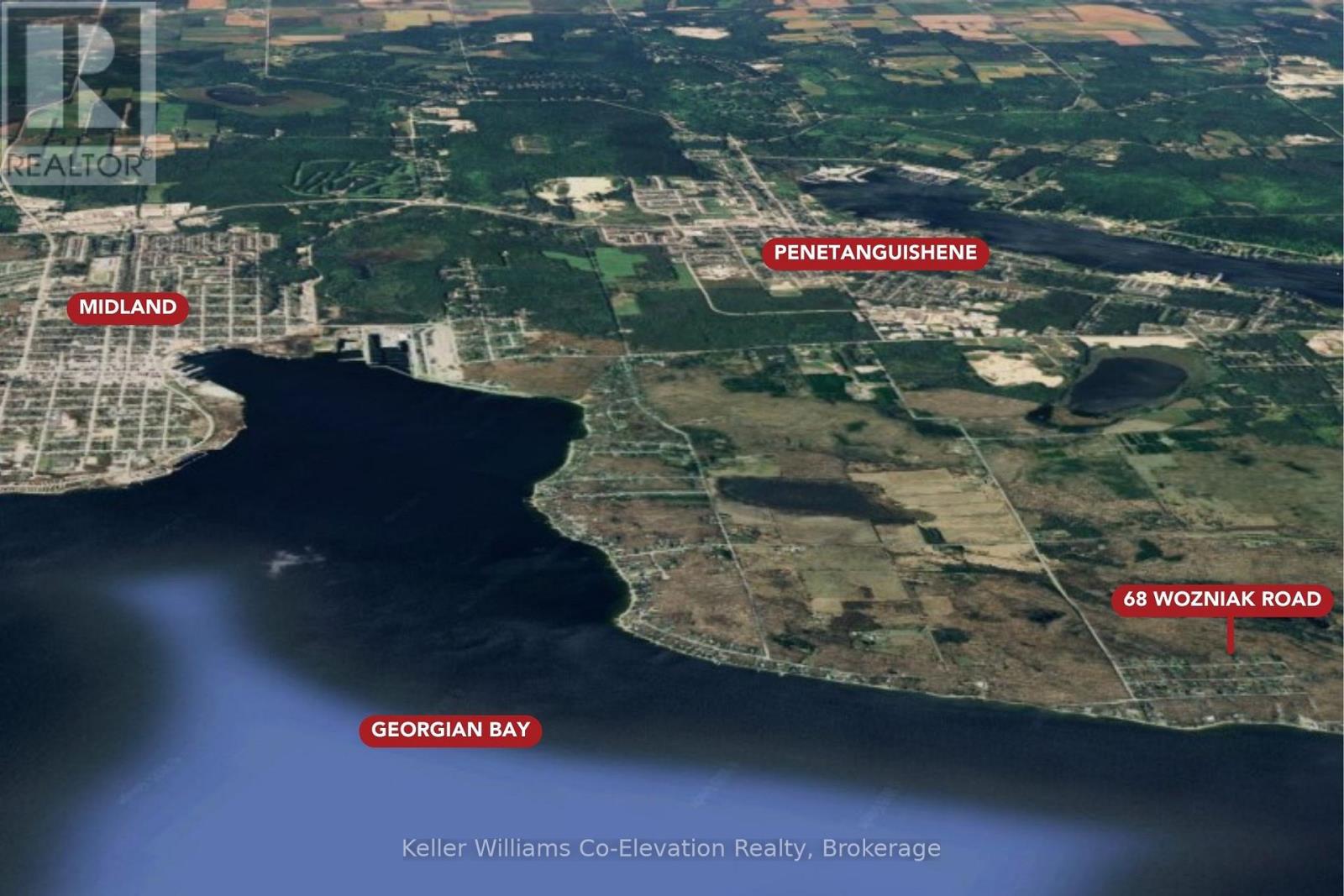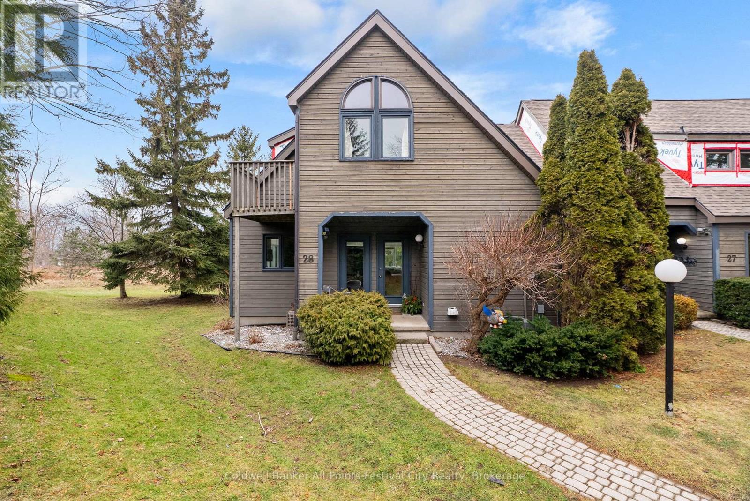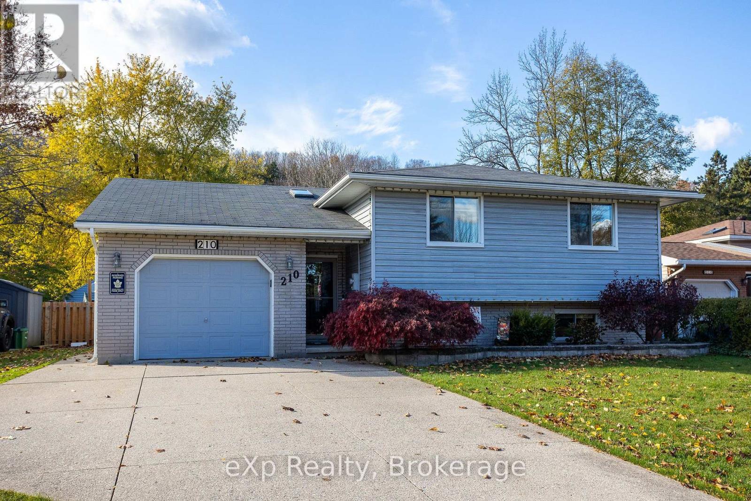9746 Beachwood Road
Collingwood, Ontario
This exceptional property comes fully prepared for construction with major approvals already in place, including an NVCA permit, zoning certificate, lot grading plan, environmental study, and MTO entrance permit allowing you to move forward with your dream build without delay. With over 270 feet of lot depth, the space offers outstanding privacy and flexibility for custom home design. A backdrop of mature trees enhances the natural beauty of the setting, providing shade, tranquility, and a peaceful, wooded atmosphere. Ideally located just minutes from shopping, schools, the hospital, golf courses, and year-round recreational opportunities at Blue Mountain, this property offers both convenience and a coveted lifestyle. You're also just a short walk or drive from public water access, where you can enjoy swimming, boating, and relaxing on sandy beaches. (id:42776)
RE/MAX Four Seasons Realty Limited
47 Clover Crescent
Wasaga Beach, Ontario
This true ranch-style bungalow is one of the very few single-level, fully wheelchair-accessible homes in town, complete with an attached garage and inside entry, making it ideal for aging in place, retirement living, or anyone seeking barrier-free design. Located in a prime central location, the home is just minutes from shopping, medical offices, restaurants, and the beach, offering unmatched walkability and everyday convenience.Inside, the home offers 1,200+ sq ft of thoughtfully designed living space with vaulted ceilings that enhance natural light and openness. The spacious eat-in kitchen features a large island with additional pot storage, perfect for entertaining, meal prep, or family gatherings. The layout includes 2 bedrooms, 2 full bathrooms, and main-floor laundry, providing functional, efficient living with no wasted space. Upgraded flooring throughout with no carpet ensures low maintenance and accessibility.The primary bedroom includes a large wardrobe, walk-in closet, and additional storage closet, while the private ensuite offers a walk-in shower with built-in seat, designed with comfort and mobility in mind. Garden doors open to a large concrete patio with gas BBQ hookup, backing onto a private treed setting. A covered front porch adds another outdoor space to enjoy morning coffee or relax year-round.Situated within a desirable 55+ adult lifestyle community, residents enjoy walking trails, an outdoor pool, clubhouse, and an active social calendar. This is a rare opportunity to own a fully accessible, one-level home in a high-demand location, perfect for low-maintenance living, downsizing without compromise, or a relaxed, active lifestyle near the beach. Community center close by with indoor walking track (id:42776)
Royal LePage Locations North
556 Highway 518 W
Perry, Ontario
Potential for Seller to hold a partial Mortgage.Living the cottage country dream is at your fingertips. Just press that button to book a showing!No HST.A beautiful 21 acres of privacy in Emsdale,just a short distance to Huntsville/Muskoka.ATV trails throughout.Located on a bus route for schools & on a year-round municipal maintained road.Not only is there a fabulous view of your own property,but also looking out to an abundance of tree tops along the skyline.The sunset filled skies w/the west exposure & the fall colours will be something like you've never seen/experienced before.Over 3000 ft. of a new build home to be completed by the new owner, you, w/your preferred finishes.Floor plans are available for the three bedroom, two bathroom, roughed in home w/full basement & plans for a screened in porch.Vaulted ceilings & large windows,bringing in plenty of light w/ a picturesque view. Looking out to a families playground of property & large pond deep enough to go for a swim!Propane forced air,drilled well & heat pump.Wired for speakers n cat5 for video surveillance.While you finish building your new home there is already a smaller existing home in as is condition.Create trails & wonderful memories for you, your family & friends on this large piece of property.Or access nearby trails for snowmobiling & off roading.Area lakes to access, including, Lake Vernon,Fairy Lake, Peninsula Lake & Mary Lake.Additionally,Huntsville offers small boutique shops,big box store shopping, trails,lake access,beach,marina,golf club,downhill skiing/ski club,schools,maple farm,parks museum,festivals,torch lit skating,riding ranch,sledding,wildlife reserve,tubing hills,skating rink,Arrowhead Provincial Park,restaurants,galleries,spas,summer camps,hockey arena,public swimming pool,theatre,,Hospital.This property & location will not disappoint.Make the move & surround yourself w/ the peaceful atmosphere & wonders of Mother Nature.The beginning & end of your days will have a magical feeling. (id:42776)
RE/MAX Parry Sound Muskoka Realty Ltd
426 David Avenue
Tay, Ontario
Welcome to 426 David Avenue, a fantastic opportunity tucked away on a quiet dead-end street in Port McNicoll. This charming home features 3 bedrooms, 2 bathrooms, and a partially finished walkout basement, offering plenty of room for a growing family. The oversized property provides space to play, garden, or explore the potential of a future severance. A detached two-car garage adds convenience and extra storage. Located just steps from beautiful Georgian Bay and nearby walking trails, this property is perfect for first-time buyers or anyone looking to enjoy a peaceful lifestyle with easy access to nature and amenities. (id:42776)
RE/MAX Georgian Bay Realty Ltd
77 Mcarthur Drive
Penetanguishene, Ontario
Stunning Waterfront Home Renovated 4-Bedroom, 4-Bath with Boathouse Experience lakeside living at its finest in this newly renovated 4-bedroom, 4-bath home. Set on a serene waterfront property across from Beausoliel Island, this home combines modern updates with the tranquility of nature, offering the perfect retreat. Watch the sunrise from the multilevel expansive decking while sipping your morning coffee. Spend the afternoon on your private beach and then head into town for dinner, a short 10minute drive away. Property Highlights:4 Bedrooms, 4 Baths Spacious and stylishly designed for ultimate comfort. Main Floor Laundry Convenient and practical for everyday living. Boathouse Perfect for storing watercraft or enjoying waterfront views. Expansive Deck Ideal for outdoor entertaining or relaxing by the water. Detached Garage Extra space for vehicles, storage, boats and more. Ready to embrace the waterfront lifestyle? Schedule your tour today! (id:42776)
Corcoran Horizon Realty
339496 Presquile Road
Georgian Bluffs, Ontario
Situated along prestigious Presqu'ile Road, this waterfront gem was crafted to capture sweeping views of Georgian Bay from nearly every window. Inside, the open-concept floor plan is a dream for the avid entertainer, filled with natural light and endless space to gather. The lower level expands your options, offering flexibility for an in-law suite or income-generating apartment. Outdoors, lush gardens and expansive decks invite you to unwind in complete serenity, whether its coffee at sunrise or wine at sunset. On top of this home feeling like a private retreat, you're only minutes from the shops, restaurants, and amenities of Owen Sound, making it as practical as it is breathtaking. Private viewings are now available by appointment. (id:42776)
Real Broker Ontario Ltd
5385 8 Line N
Oro-Medonte, Ontario
FAMILY COMPOUND | Built in 2022, this expansive 9,000 sqft estate on 100 acres is ideal for multi-generational living, family compound use, or rental income potential. The property includes a custom main residence, a legal ranch-style accessory apartment with private laundry & a self-contained loft suite above a heated 4-car garage, offering exceptional flexibility. A grand foyer flows into a stunning living room featuring floor-to-ceiling windows & expansive panoramic views of the acreage. The main home features 3+2 bedrooms, 3 full & 2 half bathrooms, 9' ceilings & engineered hardwood throughout the main level. The great room showcases 19' vaulted ceilings with walk-out access to a covered deck overlooking the pool.The chef's kitchen & formal dining area are designed for entertaining, complete with quartz countertops, oversized custom island, double farmhouse sink, and premium stainless steel appliances. The primary suite is a private retreat with deck access, dual walk-in closets & a spa-inspired 5-piece ensuite featuring a soaker tub, walk-in shower, dual quartz vanity & private water closet.The walk-out lower level includes a large recreation room, two additional bedrooms & a dedicated salon with powder room, ideal for a home business, studio, or professional workspace, finished with durable vinyl plank flooring.The legal accessory apartment offers vaulted ceilings, an open-concept layout, quartz kitchen counters, private covered deck & in-suite laundry - perfect for extended family or income-generating rental use. The loft suite includes a bedroom, 4-piece bath, kitchenette & private deck for guests or independent living.The heated 4-car garage features 10' and 14' ceilings, ideal for car enthusiasts, storage, or workshop use. Outdoors, the 100-acre property supports hiking trails, hobby farming, recreational use, or a private nature retreat. Enjoy a resort-style outdoor setting with a heated 20' x 40' saltwater pool, multiple decks & expansive green space. (id:42776)
Royal LePage Locations North
2667 8th Avenue E
Owen Sound, Ontario
LOCATION! LOCATION! LOCATION! Check out this amazing opportunity in a quiet, child friendly neighbourhood! This completely renovated house is more than move-in ready. This new kitchen offers ample opportunity to host family and friends and can enjoy their company at this brand new island! Check out the brand new main floor bathroom with a dual vanity and a nice big bathtub/shower! The basement offers a ton of entertainment space in the big, open living room! It also offers a full bathroom and an extra bedroom to provide a convenient stay for guests! Do not miss out on this opportunity! (id:42776)
Sutton-Sound Realty
68 Wozniak Road
Penetanguishene, Ontario
Well-located 150 ft x 150 ft vacant lot in the desirable Tay Point area of Penetanguishene. Surrounded by mature trees and natural landscape, the property provides privacy and a peaceful setting while remaining just minutes to Georgian Bay, marinas, parks, and beaches. Enjoy convenient access to both Midland and Penetanguishene, with Barrie and Orillia within commuting distance. Walking distance to the water and a short drive to Tay Point Road make this a practical and appealing location for year-round living. Buyer to complete their own due diligence regarding zoning, permits, servicing, and development charges. (id:42776)
Keller Williams Co-Elevation Realty
42 - 55 Harrison Street
Stratford, Ontario
A must view end-unit townhouse condo backing onto open green space with spectacular south/west-facing views. Three full levels of finished living space. Two bedrooms plus an upper family room easily converted to a third bedroom, if needed.Open-concept main floor with a stylish granite countertop kitchen, well-maintained appliances, and sight-lines over the living area and dinette. Walk-out to a deck with motorized awning. Windows on the east, south, and west sides provide consistent natural light throughout the day. Engineered hardwood and ceramic tile throughout.Separate dining room offers flexibility as a main-floor office with privacy and strong natural light. Upper level features two generous bedrooms, a 4-piece bath and a 4pc ensuite, upper laundry room with sink, and a large walk-in closet in the Primary bedroom.Finished lower-level rec-room with walk-out to a private patio. One-owner home. Meticulously maintained. Neutral décor. Clean, disciplined finishes. Move-in ready. No deferred work. (id:42776)
Royal LePage Hiller Realty
76582 Jowett's Grove Road
Bluewater, Ontario
Welcome to 28 - 76582 Jowett's Grove Road, enjoy effortless living in one of Bayfield's most sought-after locations. Live where every day feels like a getaway, pure Bayfield magic. This charming condominium is perfectly situated just steps from the marina and beautiful Lake Huron beach, with a short, scenic walk to Bayfield's vibrant main street-home to boutique shops, cafe's and restaurants. This well-designed home features two generous bedrooms plus bonus loft and two full bathrooms. The primary retreat upstairs has good closet space, access to 5 pc bathroom and the perfect balcony to step out and enjoy the fresh air. The main level features a bright, inviting living space ideal for entertaining or cozy nights in by the gas fireplace, while the kitchen flows seamlessly with ample counter space including a bistro-style counter with a great view. The finished lower level provides bonus space for a rec room, home office, gym or guest area - flexibility you will love. Enjoy true peace of mind with maintenance-free living, allowing you more time to relax and take advantage of everything this lakeside community has to offer. Residents also enjoy access to a beautifully maintained and heated outdoor pool. Perfect for warm summer days. Whether you're looking for a weekend getaway, seasonal retreat, or a comfortable full time residence, this condo offers the ideal blend of convenience, lifestyle and location. Experience the best of Bayfield living, where every day feels like a vacation. (id:42776)
Coldwell Banker All Points-Festival City Realty
210 5th A Avenue W
Owen Sound, Ontario
Welcome to this stunning side-split home nestled on the desirable west side of Owen Sound, just steps from the breathtaking Niagara Escarpment. This spacious and inviting property offers a perfect blend of comfort, character, and modern amenities - ideal for family living and entertaining alike. Step inside to discover an open layout across multiple levels, featuring 3+1 bedrooms and a cozy office nook-perfect for remote work or homework space. The main living area is warm and inviting, with large windows filling the space with natural light and offering views of the mature, treed surroundings. A unique highlight is the indoor hot tub, providing year-round relaxation and a touch of luxury. Outside, enjoy resort-style living in your own backyard oasis - complete with an inground heated pool, landscaped gardens, and a spacious patio for summer gatherings. Additional features include an attached garage, ample storage throughout, and easy access to schools, parks, and all the amenities of Owen Sound's west side. Don't miss your opportunity to call this exceptional property home. (id:42776)
Exp Realty

