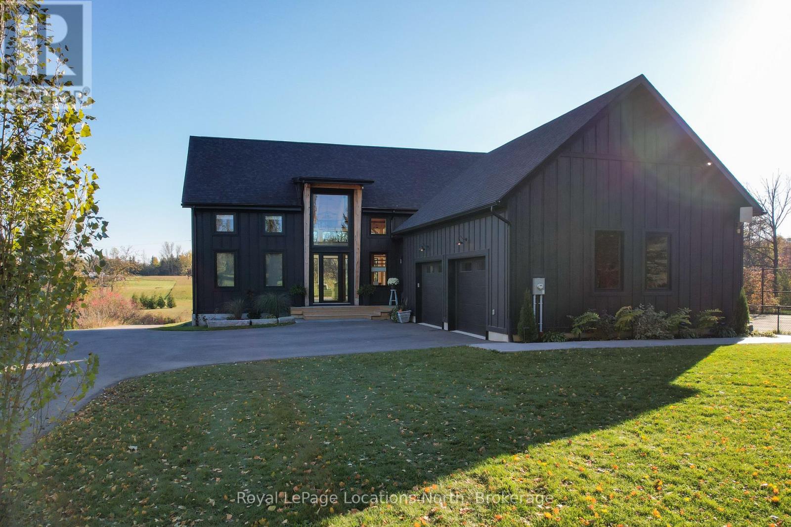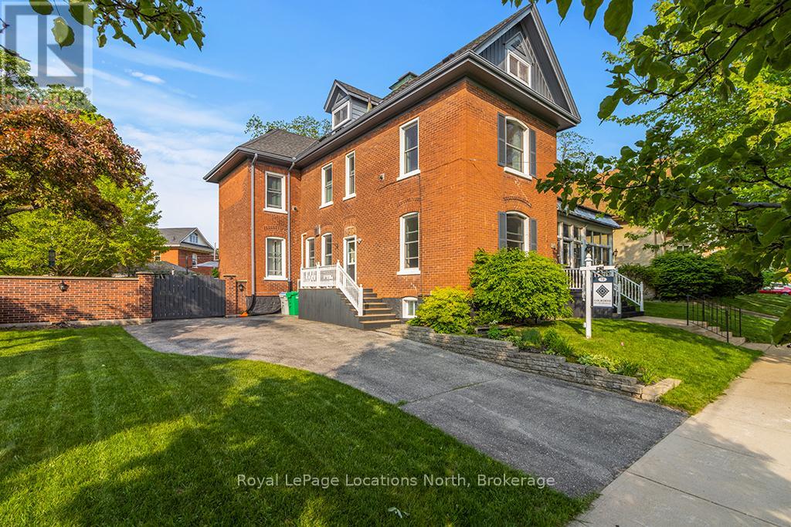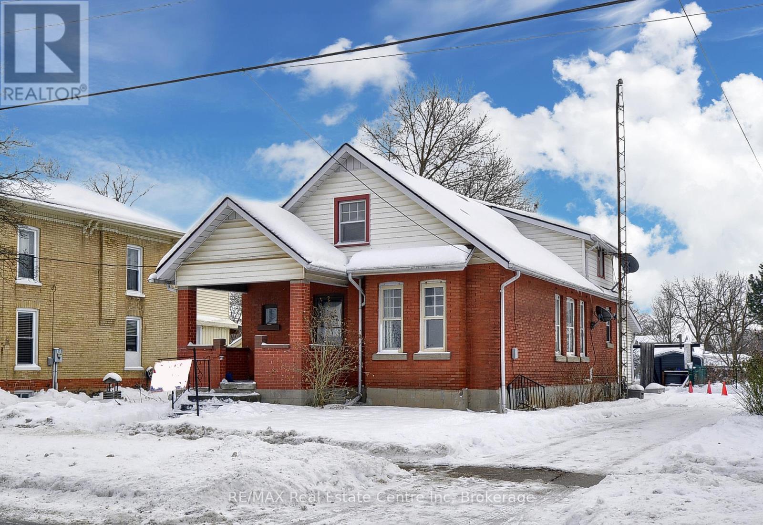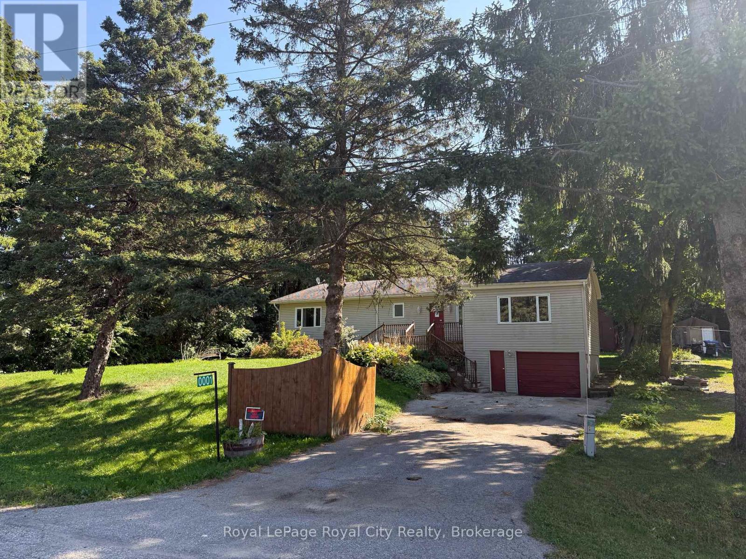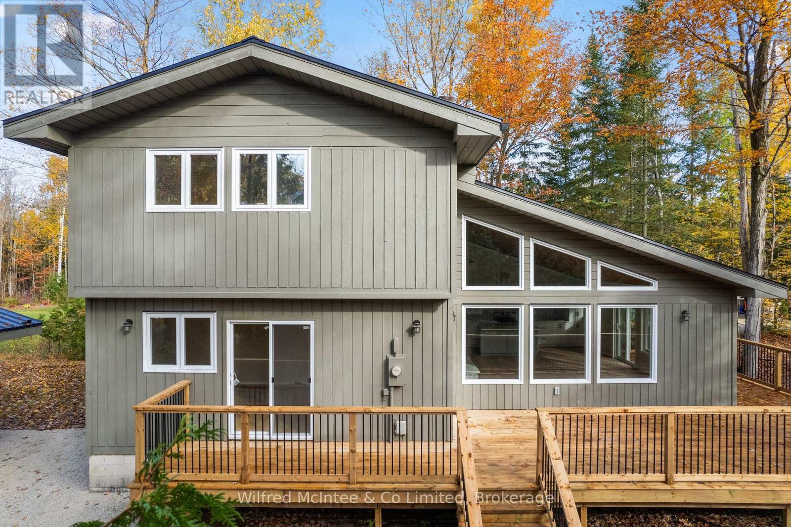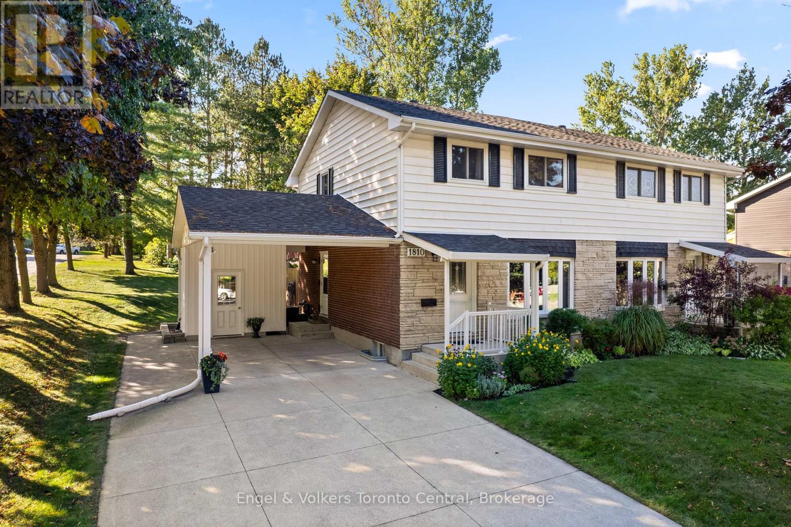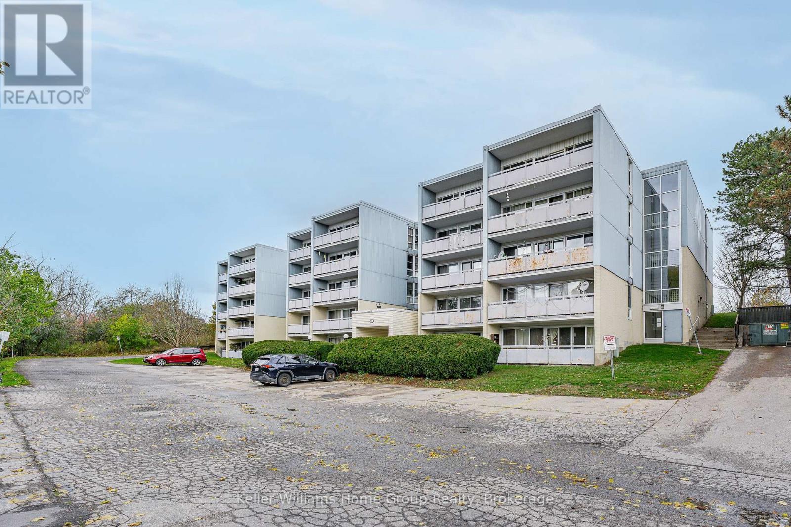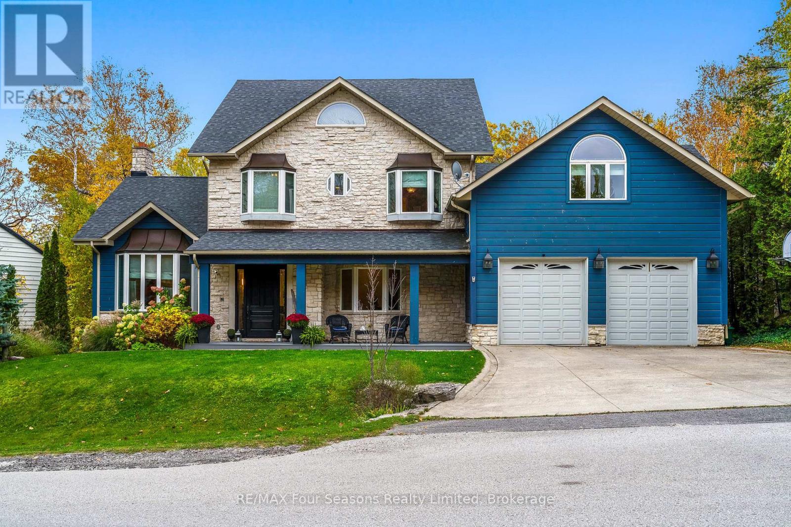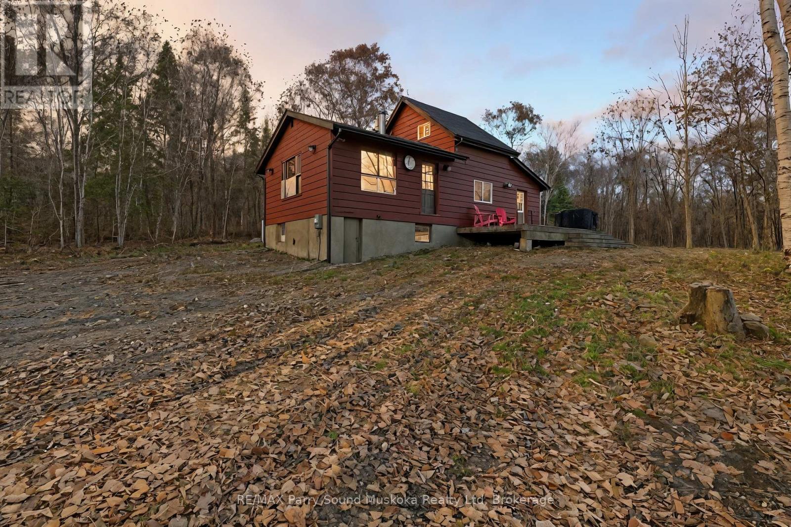113 Slabtown Road W
Blue Mountains, Ontario
Welcome to 113 Slabtown Rd W, a modern timber frame home in one of the area's most charming and quietly sought-after enclaves. Thoughtfully designed and built with timeless craftsmanship, with nearly 5,000 sq. ft. of livable space the home balances luxury with an inviting warmth that makes everyday living feel relaxed and comfortable. Soaring ceilings, exposed beams, and expansive windows create a sense of openness while drawing in natural light throughout the day. The main living spaces flow seamlessly-perfect for gathering with family, hosting friends, or simply settling into a slower pace. The kitchen, living, and dining areas are grounded by natural materials and thoughtful details, while multiple walkouts connect you effortlessly to the outdoors.The private primary suite offers a calming retreat with a serene ensuite. The main floor is complemented with an upstairs with 2 additional bedrooms and flexible spaces suited to work, hobbies, or guests. The fully finished lower level provides additional room for living and entertaining, complete with a large mudroom, an additional bedroom and direct garage access for practical day-to-day living.There is also a bonus room that would make a great sauna or ski tuning room. Outside, the setting is something truly special. Slabtown is a small, welcoming community-rural in feel, yet just a 5-minute drive to Thornbury's highly desirable community school, shops, dining, marina, and conveniences. Step outside your door to the Slabtown Dam for a summer swim or paddle the Beaver River at sunset. Ski clubs, golf, hiking trails, and Georgian Bay are all close by, making four-season adventure part of your rhythm.This is a home where mornings are slow, evenings gather everyone at the table, and the natural beauty of the Blue Mountains shapes the way you live. Warm, grounded, and quietly luxurious- 113 Slabtown Rd W offers a lifestyle that feels both connected and comfortably at ease. (id:42776)
Royal LePage Locations North
72 Colborne Street
Goderich, Ontario
Enjoy the grandeur of this red brick century home that was once the Manse for the local Presbyterian Church. With 3,400 square feet on three floors, it is a sprawling family home which is currently being used as a fabulous Bed and Breakfast. Four sunny and cheerful bedrooms are on the second floor, all with their own bathrooms, televisions and coffee stations. The hidden gem on the third floor has a large bedroom and living room and top notch air conditioning. This entire home is flooded in natural light. The main floor welcomes you with a lovely enclosed front porch to relax and enjoy the views of this serene, tree-lined, historic, old Ontario neighbourhood. A large dining room, living room and sunny den with a walkout to the deck will make family life a breeze. Managing this large home is easy especially with two stairways, an expansive kitchen with double washer and dryers, two ovens and two refrigerators and a second sink and large island. Gas fireplaces in the large bedrooms and den add warmth and grace to this property. Tall ceilings, wide crown moldings and baseboards point to its Victorian heritage as well as the stained glass windows and oak flooring. The gardens are as beautifully maintained as the home and owners can relax on a deck, in the pergola or just pull up a chair near the flower beds. Goderich is well known for its access to the 130 km Goderich-to-Guelph Rail Trail. But there is more than cycling. This property is three minutes from the farmers' market, outdoor concert venue, shops, the library and quaint cafes. A 15 minute walk and you will be on the eastern shore of Lake Huron for a swim at the beautiful beach, enjoying an ice cream, or a sunset walk on the boardwalk. Within an hour, you can be in Stratford, Kitchener or London. This is a fresh and elegant home full of sunlight and thoughtful and functional design touches. (id:42776)
Royal LePage Locations North
141 King Street
Brant, Ontario
Welcome to 141 King Street in the quaint and friendly community of Burford-a small-town gem in Brant County known for its welcoming atmosphere, local shops, and close-knit feel, all just minutes from Brantford and Highway 403. This spacious 1 3/4-storey, 3-bedroom, 2-bathroom home with detached workshop offers a fantastic blend of updated features and untapped potential, giving you the perfect canvas to personalize and complete to your style. Inside, you'll find custom-designed hardwood flooring, a carpet-free layout, and a traditional wood staircase with an accent wall that sets a warm, inviting tone. The main floor offers generous living and dining spaces, some updates in the kitchen with granite counters, pot lights and cabinetry, a 3-piece bathroom, and a flex room that can serve as a den, office, or main-floor bedroom. Enjoy the sunshine year-round from the enclosed rear sun porch, perfect for relaxing with your morning coffee. Upstairs, you'll find two bright bedrooms, a 3-piece bathroom, and a roughed-in kitchen area with sink & granite counters & cabinets ready to install to your preference-ideal for a second suite, in-law setup, or convert it easily into a spacious third upstairs bedroom. The basement includes a recreation room, abundant storage, and space for a workshop or hobby area. Out back, a detached garage/workshop is wired with 100-amp hydro, ready for tools, projects, or even a home business. Located in a convenient, family-friendly neighbourhood within walking distance to parks, shops, and schools, this property offers the comfort of country living with the convenience of nearby urban access. Whether you're a handy first-time buyer, growing family, or investor looking for multi-generational potential, 141 King Street offers character, a number of updates, and a chance to make it your own in a community you'll love. (id:42776)
RE/MAX Real Estate Centre Inc
1 Kenneth Avenue
Erin, Ontario
Here's your opportunity to own a fantastic raised bungalow on a large lot in the growing community of Erin. With 3 bedrooms, 2 bathrooms, including a huge master ensuite, a finished basement and a large, mature lot this house has tons of potential. Located in a lovely neighborhood within a short walk to downtown shops and cafes. Bring your ideas and handyman skills and turn this house into your dream home! (id:42776)
Royal LePage Royal City Realty
40 Rolling Hills Drive
South Bruce Peninsula, Ontario
Welcome to 40 Rolling Hills Drive, Oliphant - a stunning, fully renovated 4-bedroom, 3-bath home on a private 87 feet x 247 feet partially treed lot offering exceptional peace and privacy. Completely transformed between July and October 2025, this home impresses with a sleek new steel roof, all new windows and doors, full electrical upgrade (ESA approved), four efficient heat pump/AC units, modern baseboard heaters, a new hot water tank, and a premium water filtration system with UV protection. Inside, enjoy engineered hardwood flooring, quartz countertops, new appliances, pot lighting, and beautifully updated bathrooms. The main floor bedroom offers versatility-ideal as a guest room, home gym, or personal theatre. Step outside to the new wraparound deck, insulated 2-car garage, and new laneway. Virtually staged and available for showings as soon as your Realtor can get you through! This is a must-see to truly appreciate the craftsmanship and modern design. (id:42776)
Wilfred Mcintee & Co Limited
1810 6th Avenue W
Owen Sound, Ontario
Unpack Your Dreams at 1810 6th Avenue West!, an exceptional semi-detached home nestled in a wonderful Owen Sound neighbourhood a short walk to Georgian Bay and Kelso Beach.. This property offers the perfect blend of modern upgrades, comfortable living, and fantastic curb appeal - it's an absolute must-see! Key Features You'll Love: (1) Chef's Dream Kitchen: The heart of the home is the new custom kitchen, thoughtfully designed with plenty of chef features including built in spice rack and pantry with pull out shelving. Imagine preparing meals in this stylish and highly functional space! (2) Bright and Welcoming Main Floor: The main level boasts a bright living room highlighted by a large bay window, filling the space with natural light. Adjacent is the dining room, which provides convenient walk-out access to a covered back deck-perfect for year-round entertaining and enjoying your morning coffee. (3) Comfortable Upper Level: Upstairs, you'll find three well-sized bedrooms and a functional 4-piece bathroom. This space presents a fantastic opportunity for the new owner to customize, adding value and personal touch to their new home. (4) Exceptional Parking & Outdoor Space: A rare find! The property features a one-car carport and an expansive concrete driveway capable of parking up to six vehicles. The beautifully landscaped yard wraps around the corner lot, offering a wonderful outdoor sanctuary for gardening, playing, or simply relaxing. 1810 6th Avenue West is a must-see property offering immediate value and future potential. (id:42776)
Engel & Volkers Toronto Central
408 - 91 Conroy Crescent
Guelph, Ontario
Attention all investors looking for a turnkey income property or a first-time buyer looking to get into the market. This 2 bedroom condo is a must see! Situated on the bus route to the University of Guelph, it offers great accessibility to the university, local shopping, dining and all other Guelph amenities. This unit has just been completely updated with new flooring, interior door and trim throughout, freshly painted, new stainless steel appliances, updated kitchen, ceramic tiled backsplash and updated bathroom. This unit has one dedicated parking spot, visitor parking, a storage locker, use of the laundry room and indoor bicycle storage room. This is a great affordable opportunity to get into the Guelph market, condo fees include, heat, hydro and water. (id:42776)
Keller Williams Home Group Realty
149 Aspen Way
Blue Mountains, Ontario
Luxury Home in Coveted Nipissing Ridge - 7 Beds, 8 Baths. This grand-scale luxury home offers 6,600 sq. ft. of finished living space across three levels, located in the prestigious Nipissing Ridge neighborhood-ideal for year-round living or weekend retreats near the ski hills. Featuring 7 bedrooms (6 with private ensuites, including one on the main floor) and 8 baths, this home is designed for comfort, space, and entertaining. The open-concept gourmet kitchen includes high-end finishes, a large dining area, and a walk-out balcony with gas hookup for year-round barbecuing. A separate entrance and back staircase lead to two private bedrooms with full ensuites-perfect for teens, guests, or in-law suites. Enjoy partial bay views and large windows overlooking a beautiful garden with a creek, wooded area, and custom treehouse. The oversized two-car garage provides space for recreational vehicles and inside entry to both the main and lower levels. Multiple outdoor spaces include a deck off the kitchen, living room, and primary suite. The lower level walkout is designed for entertaining with a bar, kitchenette, gym, and home theatre, along with a patio area for outdoor gatherings. Conveniently located near beaches, and premier ski clubs, this home offers an unmatched combination of luxury, lifestyle, and location. Truly one of a kind-don't miss this rare opportunity! (id:42776)
RE/MAX Four Seasons Realty Limited
287 Robinson Road
Wasaga Beach, Ontario
This all-brick home offers a fantastic opportunity with four bedrooms above grade, one of which is a huge 'bonus' bedroom above the garage, plus two additional bedrooms on the lower level with in-law or family potential with it's own kitchen and laundry, and a separate entrance through the garage. The main living space features a bright island kitchen and a cozy gas fireplace, creating a warm and welcoming atmosphere. Situated on a fully fenced, private yard, the home boasts a large deck and an above-ground swimming pool, providing plenty of outdoor space for relaxation and entertaining. All appliances on the main floor are included, adding even more value and convenience. Perfectly located, its just a short walk or bike ride to beautiful Georgian Bay, only 15 minutes to Collingwood, and close to grocery stores, shopping, restaurants and all the amenities you need. (id:42776)
RE/MAX By The Bay Brokerage
10 - 2061 Maria Street
Burlington, Ontario
Welcome to 2061 Maria Street, Unit 10 - a luxurious end-unit townhome in the heart of downtown Burlington, featuring a private rooftop terrace with stunning views of Lake Ontario, Lakeshore, and the downtown skyline. Designed for both comfort and sophistication, this home spans three beautifully finished levels plus a fully finished basement, offering a seamless blend of modern style, functionality, and outdoor enjoyment. Inside, the open-concept main floor showcases well maintained hardwood flooring throughout, with a bright and spacious layout perfect for entertaining or relaxing. The chef's kitchen connects effortlessly to the dining and living areas, making everyday living as enjoyable as hosting guests. Each of the two spacious bedrooms includes its own ensuite bathroom and walk-in closet, while the primary suite features a luxurious 5-piece ensuite complete with double sinks and a jacuzzi tub. With five bathrooms total-including two full baths and three powder rooms-this home ensures comfort and convenience for all. The showpiece rooftop terrace provides an inviting outdoor retreat, ideal for summer evenings or weekend gatherings. It comes equipped with a natural gas line for your barbecue and a hot tub hookup-ready for your personal touch. Set within walking distance to Burlington's vibrant downtown core, you'll enjoy easy access to boutique shops, restaurants, cafés, Spencer Smith Park, and the waterfront. Excellent local schools like Lakeshore Public, Burlington Central, and St. John Catholic are nearby, as well as parks such as Lions Club Park and Wellington Park. With Burlington GO and major roadways close at hand, commuting is a breeze. Luxury, location, and lifestyle converge beautifully in this exceptional offering-reach out today to learn more! (id:42776)
Coldwell Banker Neumann Real Estate
520 Centre Road
Mckellar, Ontario
This charming one-bedroom home sits on 2.47 acres of private, wooded land, making it perfect fit for first-time buyers or anyone looking to downsize and enjoy a quieter pace of life.Inside, the space feels warm and welcoming, a wood stove provides both efficient heat and that classic cottage ambiance. The 993 square foot open loft layout makes great use of the space, offering a bright living area, a practical kitchen, a four piece bathroom, and an airy upstairs bedroom. High ceilings and large windows fill the home with natural light and connect you to nature. The property is private and full of potential, ideal for gardening, creating and exploring your own trails, and simply relaxing among the trees and wildlife. The property feels very private, yet close enough to Parry Sound or McKellar for everyday convenience.Located just 20 minutes from Parry Sound and 10 minutes from McKellar, and only 5 minutes from The Ridge at Manitou Golf Club (id:42776)
RE/MAX Parry Sound Muskoka Realty Ltd
37 Silver Lake Crescent
South Bruce Peninsula, Ontario
Tucked in the heart of Sauble Beach, just moments from the powder-soft sands of Lake Huron and the tranquil waters of Silver Lake, this captivating home offers a rare blend of serenity, style, and substance. Whether you're seeking a peaceful year-round residence or a luxurious beachside retreat, 37 Silver Lake Crescent invites you to live beautifully in every season. Step inside and discover two full levels of finished living space, each designed with versatility in mind. The upper floor is bathed in natural light-open, airy, and ideal for entertaining-with picture windows that frame lush views and bring the outdoors in. The lower walk-out level offers its own private entrance and endless possibilities: a guest suite, a family recreation zone, or perhaps a home studio where creativity can thrive. Every corner whispers flexibility. Practical touches elevate this coastal gem. A rough-in for a generator provides peace of mind, ensuring comfort and security no matter the weather. Outside, a detached oversized garage offers abundant storage for beach gear, water toys, or your weekend convertible-because life by the lake should be effortless. Surrounded by nature yet minutes from Sauble's vibrant shops, cafés, and iconic sunsets, this property embodies the best of both worlds: the tranquility of lakeside living and the energy of a beloved beach community. Here, every sunrise feels like a fresh beginning-and every evening, a front-row seat to the magic of Lake Huron's golden horizon. (id:42776)
RE/MAX Four Seasons Realty Limited

