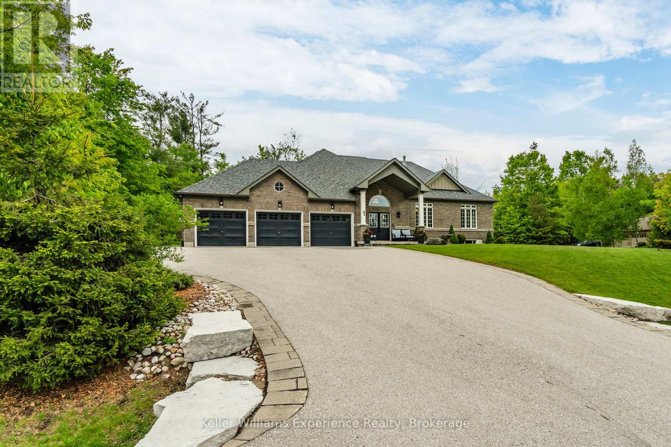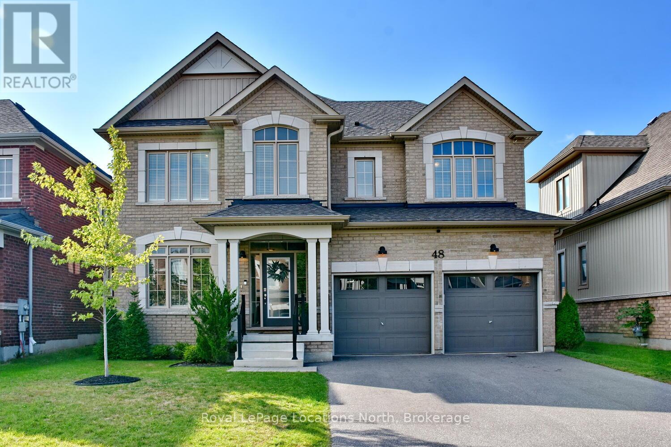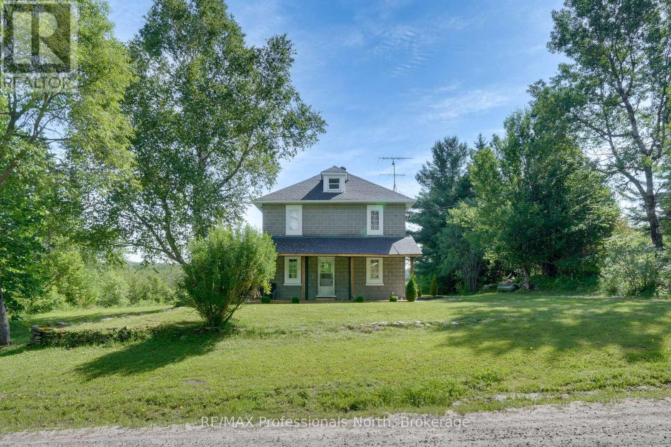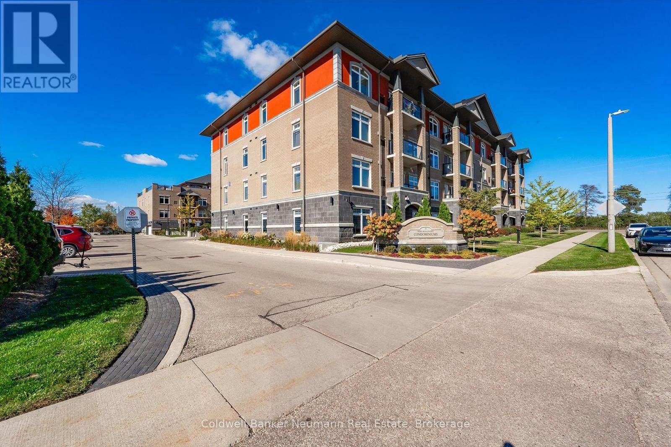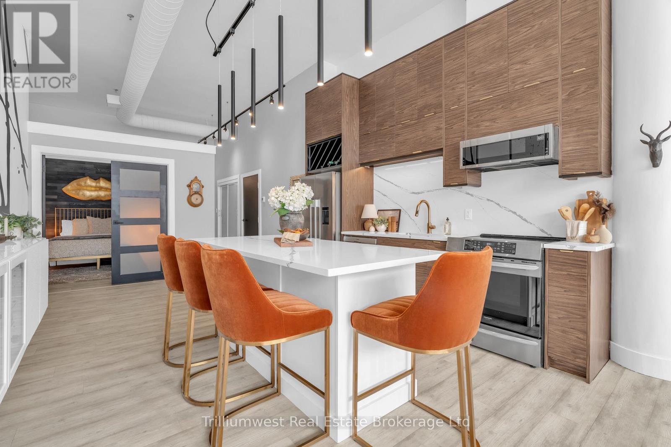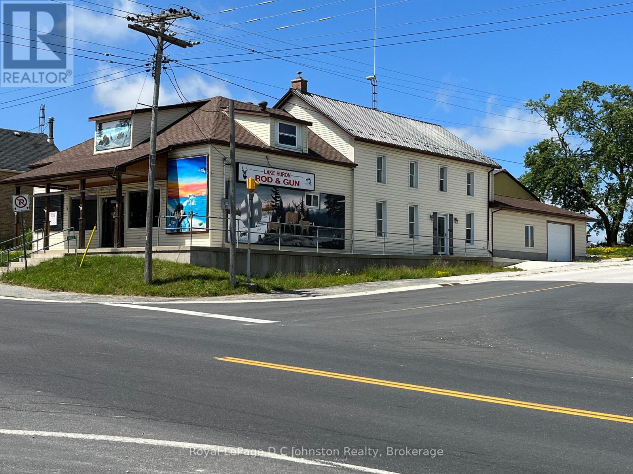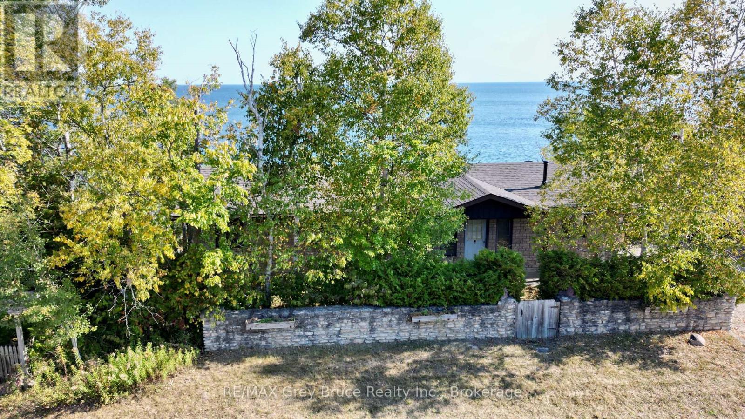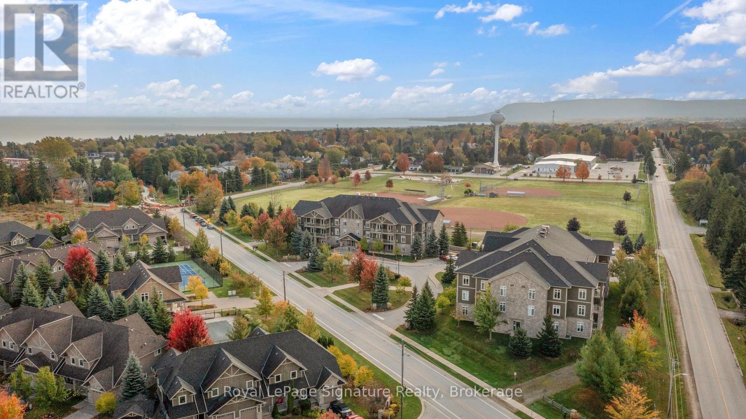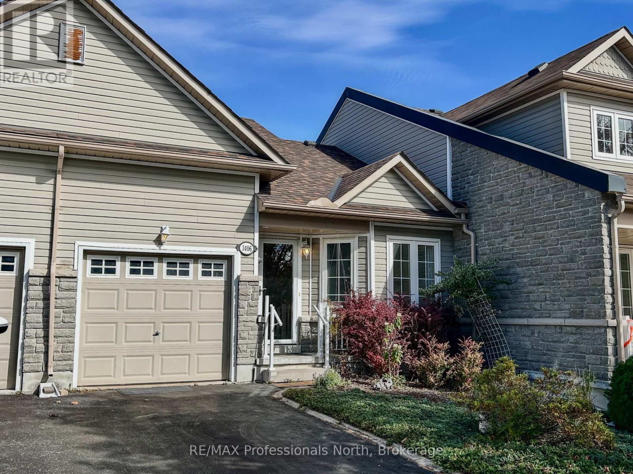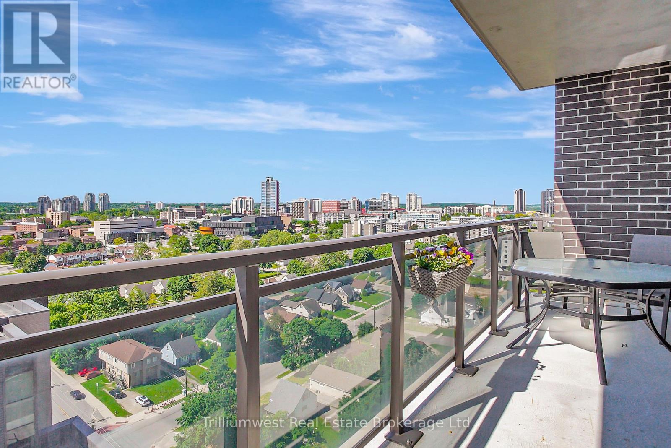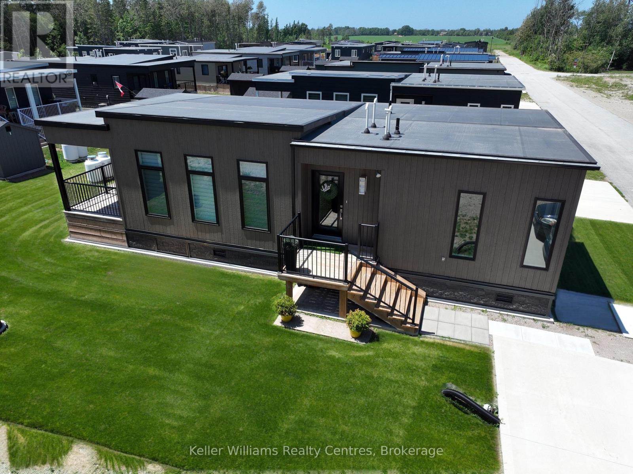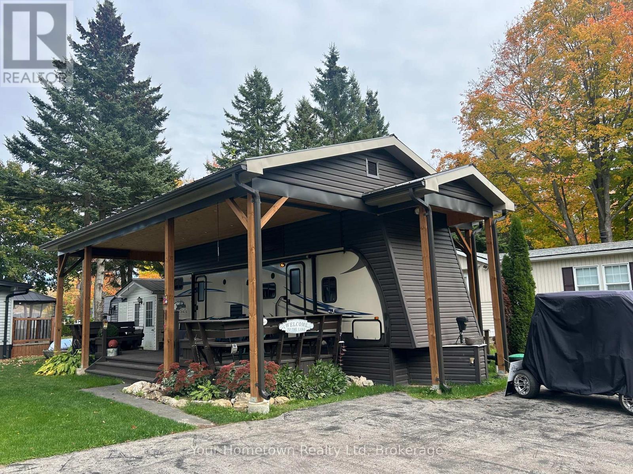1 Topaz Court
Oro-Medonte, Ontario
Welcome to this meticulously crafted executive home, perfectly positioned on a spacious half-acre lot. From the moment you step inside, the custom-designed kitchen stands out as the heart of the home - featuring stunning granite countertops, a waterfall island, and a sleek stainless steel gas cooktop, ideal for both everyday living and entertaining. Enjoy true peace of mind with premium features like a 23kW Generac generator, hard-wired security and camera systems, and a suite of comfort-focused upgrades including central vacuum, Lutron smart lighting throughout, an upgraded HRV system with integrated humidifier, and a full water treatment system with softener, purifier, and remineralization. The fully finished basement is an entertainers dream, complete with a solid Cherry wet bar, double-sided wood-burning fireplace, elegant crown lighting, a built-in entertainment center with a 65 Sony TV, and a 10-zone speaker system that seamlessly connects throughout the home. Step outside to your private backyard oasis - featuring a large deck with two remote-controlled awnings, natural gas BBQ hookup, RainBird sprinkler system, and a powered garden shed for added convenience. The heated garage with epoxy flooring provides generous space and storage for all your needs. This home is packed with thoughtful, high-end upgrades and has been impeccably maintained. Inside and out, it's ready to impress. Dont miss your opportunity to make it yours! (id:42776)
Keller Williams Experience Realty
48 Mclean Avenue
Collingwood, Ontario
Welcome to this stunning Collingwood residence, a home that perfectly blends style, comfort & convenience. Thoughtfully designed w/ over $100,000 in enhancements, this property is set in one of the areas most desirable neighborhoods- an ideal location for families, professionals, & anyone who wants to enjoy the very best of 4-season living. W/ 4 beds & 3 baths, the home offers both functionality & flexibility for today's lifestyle. The main floor impresses w/ an open-concept design & natural light streaming through oversized windows. Rich hardwood floors & ceramic tile create a seamless flow, while custom touches such as shiplap accent walls & upgraded cabinetry infuse the home w/ warmth & character. Modern light fixtures w/ dimmer controls add both ambiance & practicality, enhancing the inviting atmosphere. The kitchen is the true heart of the home. It features an oversized island perfect for casual dining or entertaining, extended cabinetry offering exceptional storage & a full suite of stainless steel appliances that blend performance w/ style. The adjacent dining/living areas make gathering effortless, while garden doors open directly to the backyard for easy indoor-outdoor living. The primary suite boasts a walk-in closet & a 5-piece ensuite complete w/ double sinks, soaker tub, & glass shower. 3 additional beds provide ample space for children, guests, or a home office. The fully finished basement expands the living area, offering a generous family room & plenty of storage. The property is fully fenced & showcases a new deck- perfect for summer BBQs. Schools & local restaurants are w/in walking distance, while golf, Blue Mountain & Georgian Bay's sparkling waterfront are just a short drive away. Whether you're a skier, golfer, hiker, or simply someone who enjoys the beauty of Georgian Bay, this home places you at the center of it all! Beautifully upgraded, thoughtfully maintained & ideally situated, this Collingwood home is ready to welcome its next owners!! (id:42776)
Royal LePage Locations North
905 Starratt Road
Ryerson, Ontario
Welcome to a slice of heaven where the land tells stories of days gone by of hayfields swaying in the summer breeze, and sunsets shared from a front porch swing. This cherished 195+ acres with 2-storey home has everything you would hope to find in a classic country home: rolling meadows, mature woods, and more room to roam than you could ever dream of. Whether you are longing to get back to the land, invest in its future, or simply breathe a little deeper, this place delivers. At the heart of it all stands a eclectic and charming 2-storey country home, full of warmth and soul. Thoughtfully updated with 4 bedrooms and 2 baths, there's room for the whole crew plus a few guests. The covered front porch is made for lazy evenings, stories shared, and watching the stars come out. The old barn, though weathered by time, still stands proudly waiting for someone with a little vision (and elbow grease) to bring it back to life. Same goes for the drive shed, ready for some TLC and fresh purpose. And lets talk about the land it fronts on two year-round roads, offering excellent access and potential for multiple severances. Whether you're a homesteader, a weekend warrior, or a savvy investor eyeing a long-term return, this property checks all the boxes. This isn't just acreage it's a legacy, once lived and worked with pride, and ready now for its next chapter. Bring your boots, your dreams, and maybe a swing for the porch. The country's calling. Don't miss this one-of-a-kind opportunity. (id:42776)
RE/MAX Professionals North
304 - 106 Bard Boulevard
Guelph, Ontario
Discover stylish, maintenance-free living in this spacious and sun-filled 2-bedroom, 2-bathroom condo in Guelphs sought-after South End. Perfectly suited for first-time buyers, downsizers, or investors, this open-concept suite offers modern finishes and smart design in a well-managed, secure building.The open-concept living and dining area is filled with natural light thanks to oversized windows and 9-foot ceilings. The white kitchen features a granite countertop with breakfast bar, subway tile backsplash, and stainless steel appliances, creating a clean and functional space for everyday living.The primary bedroom includes a private 3-piece ensuite, while the second bedroom is ideal for guests, a home office, or shared accommodation. Additional highlights include in-suite laundry, engineered hardwood flooring, and one secure underground parking space. Ground floor entry adds extra convenience for daily access.Residents of this well-managed building enjoy access to excellent amenities including a full fitness facility, party room, rooftop terrace, and ample visitor parking. Located just minutes from the 401, restaurants, grocery stores, banks, and more, everything you need is close by. (id:42776)
Coldwell Banker Neumann Real Estate
205 - 276 King Street W
Kitchener, Ontario
One-of-a-Kind Loft in the Heart of Downtown Kitchener. Welcome to Unit 205 at The Lofts at 276, a stunning, modern, 1-bedroom, 2-bathroom suite that seamlessly blends industrial charm with luxurious finishes. This exceptional, one-of-a-kind space, offers soaring 12-foot ceilings, floor-to-ceiling windows, and garden doors that flood the open-concept living and dining area with natural light. Every detail has been thoughtfully curated, from the wide plank vinyl flooring to the custom design elements throughout. The gourmet kitchen is a chefs dream, featuring rich dark wood cabinetry, veined quartz countertops and backsplash, an oversized island with breakfast bar, custom wine rack, statement lighting and an eye-catching feature wall with built-in buffet. The expansive living area is perfect for both entertaining and relaxing, anchored by a custom fireplace surround with integrated dry bar, wine fridge, and complemented by a warm brick accent wall that adds character and texture. Elegant garden doors open to a Juliette balcony, adding a touch of European charm. The dining space comfortably accommodates family gatherings, offering the perfect setting for special occasions.The main bathroom offers a stylish vanity with a stone vessel sink and a tub with textured tile surround. Additional features include in-suite laundry, underground parking, and an oversized storage locker located just steps from your vehicle. Retreat to the primary suite through double doors to find a wood accent wall, sliding closet barn doors, a custom closet organizer, and a private ensuite. The spa-inspired bathroom includes a walk-in shower with striking black-framed glass doors, wood-look tile, and a generous niche with accent details. Set in a beautifully converted loft building with modern lobby, this home places you in the heart of vibrant Downtown Kitchener just steps from cafés, restaurants, transit, schools, entertainment, and Victoria Park. Urban luxury and everyday convenience await. (id:42776)
Trilliumwest Real Estate Brokerage
3643 Hwy 21
Kincardine, Ontario
Looking for the perfect commercial property that offers both versatility and location? Look no further than this amazing Highway 21 corner lot! The property boasts a 2300 square foot commercial storefront + 4 bedroom living quarters. The C3 Commercial Zoning designation means it's perfect for a wide range of businesses. Located close to the Bruce Power Nuclear Power Development and Supreme Cannabis, this property is situated in a prime location that offers plenty of opportunities for growth and development. The property comes with an attached garage that measures 20' x 23', which provides ample space for storage and workspace. There is also a large 36' x 48' storage building on the lot, which offers additional storage space for all your equipment and supplies. With a spacious one-acre lot, there is plenty of room for expansion or development. In addition to its commercial features, this property also offers comfortable living quarters. The main floor is wheelchair accessible, and the property is heated by propane forced air and hot water heating. This makes it a perfect space for those who are looking for a home and workspace in one convenient location. The property is connected to municipal water, which provides reliable access to clean and safe water. With its prime location and commercial zoning designation, it's a fantastic investment opportunity for entrepreneurs and investors alike. So don't wait - take advantage of this amazing opportunity today and start your business in a prime location with a fantastic living space attached. Contact a real estate agent today to schedule a viewing! (id:42776)
Royal LePage D C Johnston Realty
248 Isthmus Bay Road
Northern Bruce Peninsula, Ontario
Cape to cape views and sunrises! First time offered for sale, this bungalow home on Georgian Bay in Lion's Head. The home has three bedrooms and a four piece bathroom with an open concept living/kitchen and with walkout to spacious deck. Stone fireplace in living room. Additionally, there a waterside gazebo and a Bunkie that could accommodate extra sleepovers. Incredible and breathtaking views of the bay! At the water's edge, there is flat rock - perfect for swimming. The stone wall along the roadside offers some privacy. The property measures 325 feet along the water's edge and is 65 feet deep. Exterior is designer block. Taxes: $7941.15. Property is located on a year round paved municipal road with rural services available such as garbage, recycling pickup and the road is plowed during winter time. A short drive to the village of Lion's Head for shopping, sandy beach, marina and other amenities that the village has to offer. Bruce hiking trails also nearby. Property is being sold "AS IS" by the Estate. (id:42776)
RE/MAX Grey Bruce Realty Inc.
207 - 27 Beaver Street
Blue Mountains, Ontario
Welcome to Far Hills, a sought-after community perfectly situated within walking distance of downtown Thornbury's shops, restaurants, and amenities. This 2-bedroom, 2-bathroom condo offers a bright and airy second-floor location with an east-facing balcony that captures the morning sun and provides tranquil views of mature trees, manicured baseball fields, and the Niagara Escarpment beyond. Inside, you'll find an open-concept layout designed for comfort and functionality. The large primary bedroom features an ensuite bathroom and a walk-in closet complete with a custom closet system. The second bedroom and full bath offer flexibility for guests or a home office. Additional highlights include in-suite laundry, plenty of storage, and underground parking for year-round convenience. Residents of Far Hills enjoy exceptional amenities, including a community clubhouse, outdoor pool, and tennis/pickleball court all surrounded by beautifully maintained grounds. Whether you're seeking an active lifestyle or a peaceful retreat, this condo delivers the best of Thornbury living. (id:42776)
Royal LePage Signature Realty
1406 Hancox Court
Peterborough, Ontario
Located in the desirable West End, this 2 bedroom, 2 bath garden home offers exceptional quality and features. As you enter, you're greeted by a spacious dining room with built-in shelving and a large window that floods the room with natural light. The open kitchen and living room design provides a wonderful layout for cooking and relaxing. The gleaming hardwood floors throughout the main floor add warmth and elegance.The primary bedroom is generously sized with a 3-piece ensuite and built-in closet storage. Downstairs, a large rec room with a wet bar, a second bedroom, and a 4-piece bathroom provide additional living space. Exterior features include low-maintenance landscaping, a convenient walkout from the kitchen to a high-quality Trex deck and lower seating area - perfect for outdoor entertaining.This home's excellent location provides easy access to many city amenities, making it a great choice for those seeking a comfortable and well-appointed living experience. (id:42776)
RE/MAX Professionals North
1501 - 318 Spruce Street
Waterloo, Ontario
Imagine sipping your morning coffee or unwinding in the evening on your private, oversized balcony with unobstructed views of Wilfred Laurier University and the vibrant University District. Welcome to unit 1501, an ideal 700+ sq/ft 1 bedroom plus den, 2 bathroom unit perfect for professionals, students, first-time buyers, or savvy investors. Discover what makes this feel like home: -A versatile layout featuring a bonus den perfect for a home office. -Modern kitchen with granite countertops. - Open-concept living space flows seamlessly onto the large balcony. -Amazing building amenities including a large gym, party/study room, rooftop patio and dining options just an elevator ride away. -Located steps from Laurier University, a multitude of cuisine options, LRT and GRT stops and a short jaunt to Conestoga Mall. Don't miss this opportunity to perfectly balance comfort and a premier location.Imagine sipping your morning coffee or unwinding in the evening on your private, oversized balcony with unobstructed views of Wilfred Laurier University and the vibrant University District. Welcome to unit 1501, an ideal 700+ sq/ft 1 bedroom plus den, 2 bathroom unit perfect for professionals, students, first-time buyers, or savvy investors. Discover what makes this feel like home: -A versatile layout featuring a bonus den perfect for a home office. -Modern kitchen with granite countertops. - Open-concept living space flows seamlessly onto the large balcony. -Amazing building amenities including a large gym, party/study room, rooftop patio and dining options just an elevator ride away. -Located steps from Laurier University, a multitude of cuisine options, LRT and GRT stops and a short jaunt to Conestoga Mall. Don't miss this opportunity to perfectly balance comfort and a premier location. (id:42776)
Trilliumwest Real Estate Brokerage
1510 - 5007 Highway 21 Highway
Saugeen Shores, Ontario
Nestled in the heart of charming Port Elgin, this stunning 2023 Ashfield model, built by Conquest, is a rare find at Port Elgin Estates, perfect for year-round living or a seasonal retreat. The all dry wall, open-concept design welcomes you with floor to ceiling windows, flooding the living, dining, and kitchen areas with natural light, while vaulted ceilings create a grand, airy ambiance. Sleek vinyl flooring and custom cabinetry add a touch of elegance throughout. The modern kitchen (and bathrooms) boasts Caesar stone quartz countertops, Maytag and Panasonic appliances, and a stylish island ideal for entertaining or casual meals. This home features two cozy bedrooms, two full bathrooms, and ample storage. The spa like ensuite offers a sleek glass shower and a well organized walk-through closet for all your needs. A convenient laundry room with modern appliances makes daily tasks effortless. Outside, a 192 sq/ft outdoor living area is perfect for relaxing or hosting gatherings, complemented by durable Canexel siding that ensures lasting style and low maintenance. Port Elgin Estates offers a vibrant community lifestyle with a seasonal outdoor pool, planned gatherings, and a pet and kid friendly environment. Future amenities will further enhance the experience. Nature enthusiasts will love the proximity to MacGregor Point Provincial Park, with its scenic hiking trails and wildlife, and the pristine beaches of Lake Huron, just a short drive away, perfect for swimming, sunset walks, or soaking in the serene views. Located in the peaceful town of Port Elgin, this home is close to local shops, restaurants, and parks, blending small town charm with modern convenience. The land lease is $710/month + HST + 1/12 property tax, with approximate utility costs of $115/month for propane and $150/month for water/hydro. Thoughtfully designed and ideally situated, this home is your perfect escape to comfort and beauty. (id:42776)
Keller Williams Realty Centres
619 Oak Crescent
Centre Wellington, Ontario
Immaculate 2-Bedroom Seasonal Trailer in One of Ontario's Top Parks! Enjoy relaxed family living in this beautifully maintained 2-bedroom trailer that comfortably sleeps nine. The spacious, covered deck with pot lights provides plenty of room for entertaining, while the fire pit, concrete-floored shed, and large lot near the beach access make the outdoor space truly exceptional. A durable metal roof structure covers both the deck and trailer, offering peace of mind and protection from the elements for years to come. Inside, you'll find a bright white kitchen with a newer full-size fridge, and a cozy living area featuring a fireplace beneath the TV perfect for cool evenings. The rear bunk room is ideal for kids or grandkids, ensuring everyone has their own space to relax. Located in Maple Leaf Acres, one of Ontario's most sought-after communities, you'll enjoy fantastic amenities including beach access for swimming and boating, indoor and outdoor pools, playground, recreation centre, and a full calendar of activities. This turnkey getaway is ready for next season (May 1 Oct 31). Start dreaming of sunny days and family fun in your new summer retreat! (id:42776)
Your Hometown Realty Ltd

