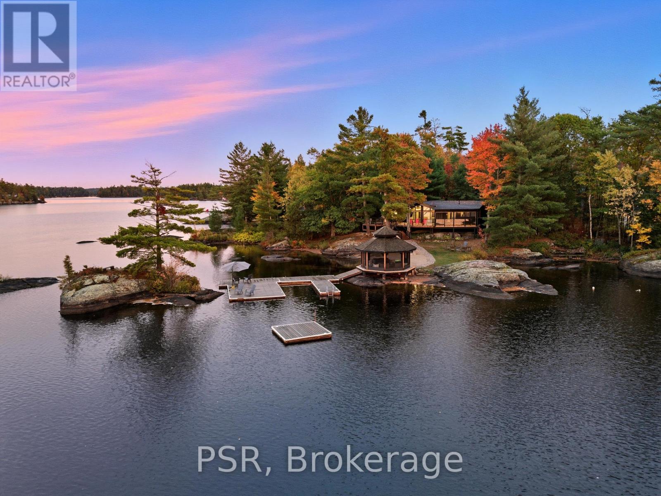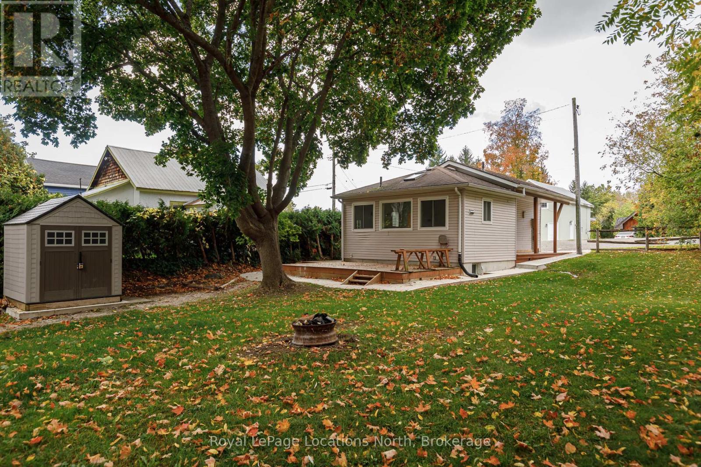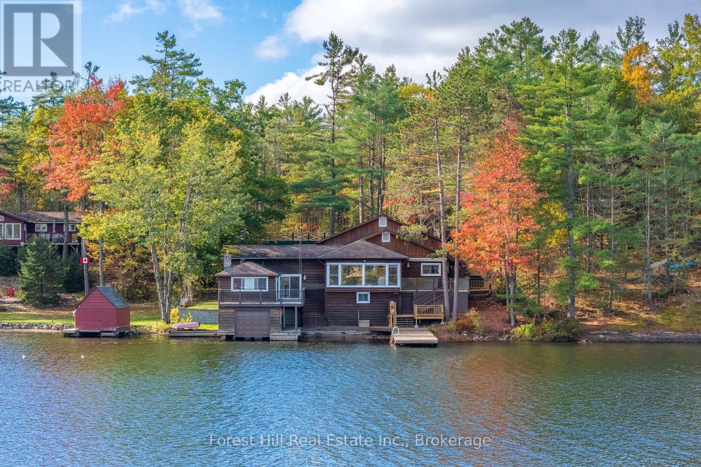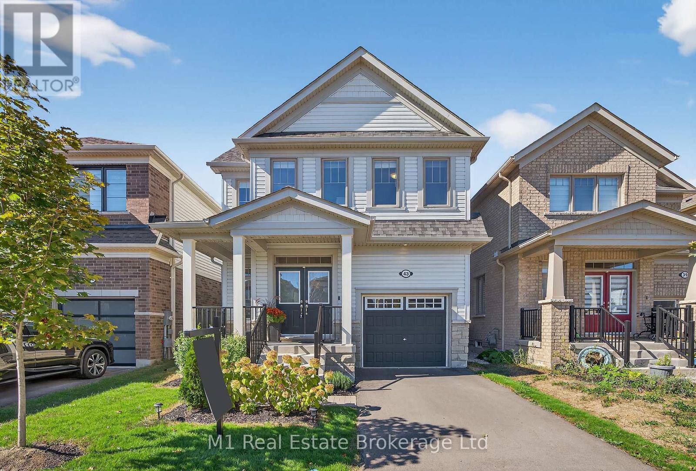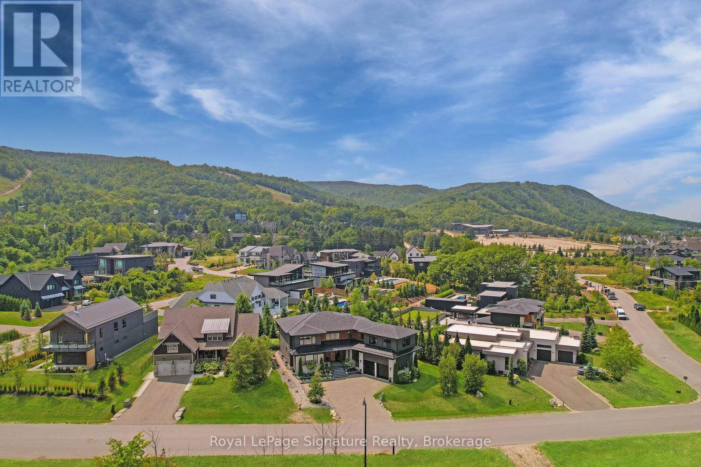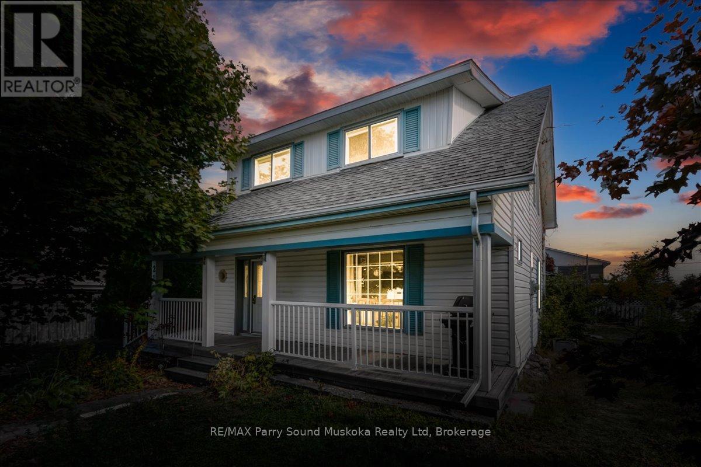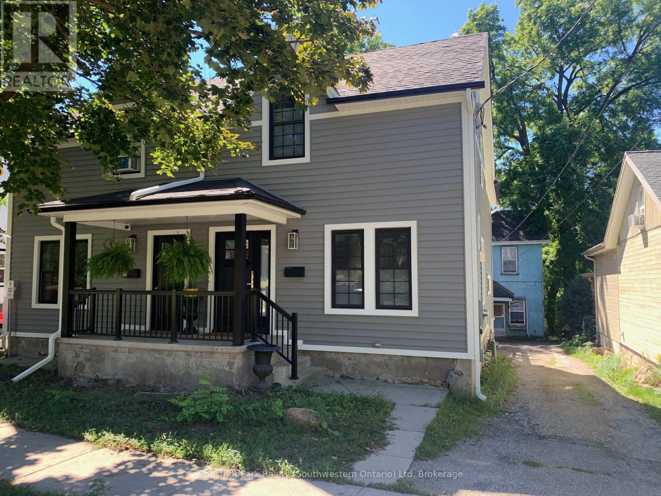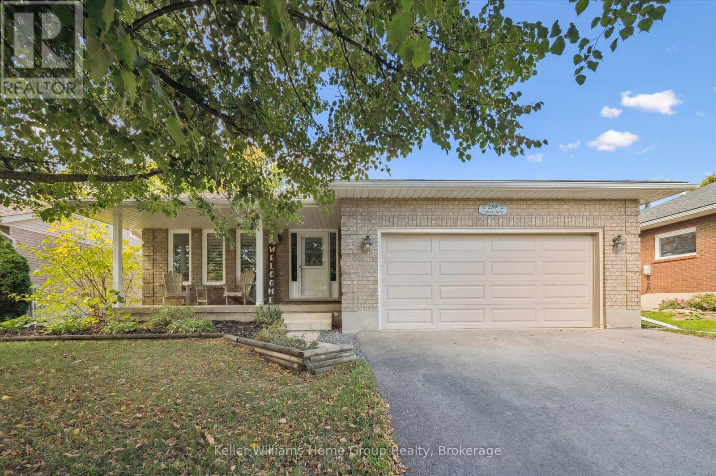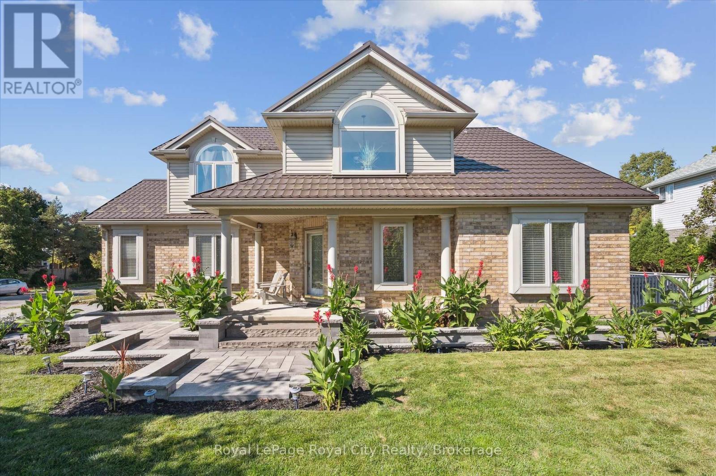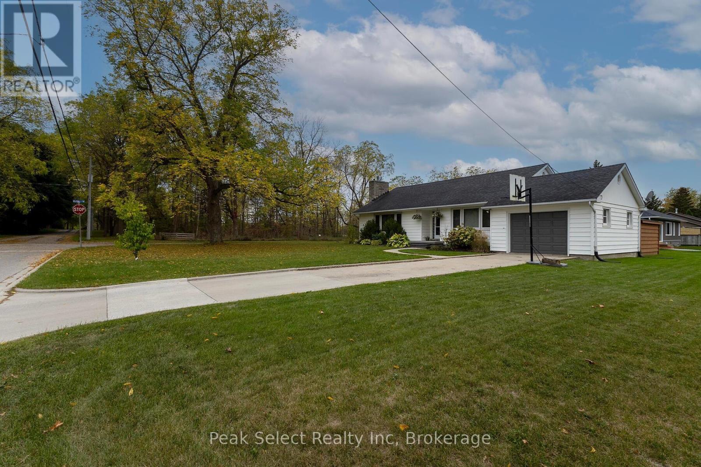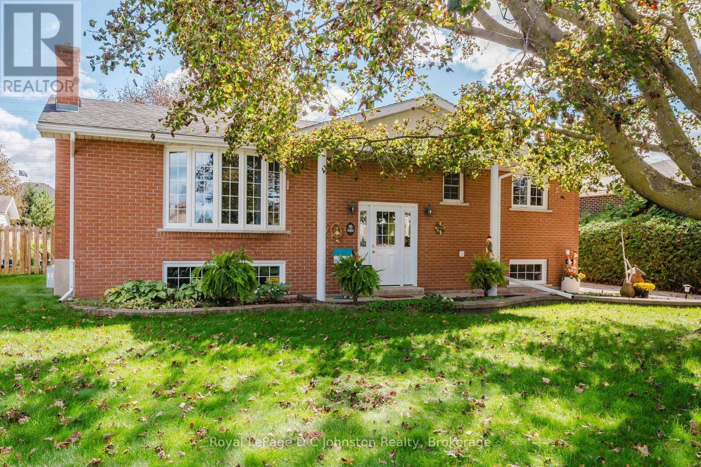1069 White Eagle Road
Gravenhurst, Ontario
Welcome to Kahshe Lake Cottage Retreat at 1069 White Eagle Road, a refined lakeside residence offering exceptional four-season living on the tranquil shores of Kahshe Lake in Gravenhurst. Perfectly positioned in coveted South Muskoka, this retreat offers the ideal balance of peaceful seclusion and year-round convenience a quick drive from the GTA, yet surrounded by the natural beauty, pristine waters, and timeless charm that define Muskoka living. Set on a beautifully level one-acre property with 300 feet of private sandy waterfront and a natural beach area, this captivating retreat blends classic cottage character with modern comfort and understated elegance. The main cottage features a bright, open-concept layout designed to showcase panoramic lake views through expansive windows that fill the space with natural light. With six bedrooms and three bathrooms in total, including a private guest suite above the detached garage with two bedrooms and a 3-piece bath, the property provides exceptional flexibility for hosting family and friends in comfort and style. Outdoors, a private U-shaped dock invites days spent boating, swimming, or relaxing along the sandy shoreline. A charming gazebo by the water offers a peaceful morning retreat, while evenings come alive around the fire pit beneath the stars. The flat, park-like grounds ensure effortless access to the lake and ample room for recreation, entertaining, or quiet reflection. The detached garage extends the enjoyment with a games area featuring a ping pong table and generous storage for seasonal equipment and lake essentials. This South Muskoka retreat embodies the essence of refined cottage living, where tranquillity, accessibility, and natural beauty meet just a short drive from city life. (id:42776)
Psr
213 Marsh Street
Blue Mountains, Ontario
This charming 2-bedroom, 1-bathroom home offers just over 1000sq. ft. of comfortable living space in a prime downtown Clarksburg location. Just steps from local art galleries, shops, the Marsh Street Centre, parks, and all the charm the village has to offer. Upstairs features two bedrooms, a cozy living area, and a bright, open kitchen and dining room with vaulted ceilings. The fully finished basement includes a 4 piece bathroom, a spacious laundry room, and plenty of storage area. Step out onto the back deck and enjoy a private, tree-lined backyard nestled beside the scenic Beaver River and adjacent trails. A peaceful spot to relax and unwind. Private driveway accessed off the back of the property. This property is ideal for first-time home buyers, investors, or anyone looking to establish a small business thanks to its flexible zoning right in the heart of Clarksburg. Plus, it's just a 15-minute walk to downtown Thornbury and the waterfront of Georgian Bay. A great opportunity with plenty of potential! Reach out today to book your showing. (id:42776)
Royal LePage Locations North
1062 Pine Lake Road
Gravenhurst, Ontario
Welcome to a rare family retreat on the shores of Pine Lake. Cherished by one family, this year-round cottage is ready for new memories to be made. With 6 bedrooms and 4 bathrooms, there is space for everyone kids, grandkids, and friends alike. The spacious main floor living, kitchen, and dining areas invite laughter, long dinners, and evenings spent together. A front sitting room, framed by a large picture window, invites uninterrupted lake views, making it the perfect spot for morning coffee. For added convenience, there is a separate laundry room as well as the comforts of a furnace and central AC, ensuring ease and comfort no matter the season. Outside, you'll find just over 170 feet of waterfront, with deep water off the dock, perfect for swimming, boating, and waterfront fun. The attached single-slip boathouse with accommodation above offers additional guest space or a private lakeside escape. At the same time, an inclinator from the parking area to the main entrance ensures easy access for everyone. The property also includes ample parking and a detached 2-car garage. A separately deeded 8+ acre parcel across the road offers potential for future development opportunities, adding even more value and flexibility to this special package. Located minutes from Gravenhurst and a short drive from the GTA, this beloved cottage is a solid, well-maintained building just waiting for a new family to bring their vision and create the next chapter of its story. (id:42776)
Forest Hill Real Estate Inc.
43 Harpin Way W
Centre Wellington, Ontario
Imagine pulling into Fergus's hottest new neighbourhood, Storybrook, where life feels just right. A brand-new elementary school, lush parks, winding walking trails, and a welcoming church are all part of this vibrant community. But the real showstopper? 43 Harpin Way West is a stunning 2,000+ square foot home that's calling your name. Walk inside, and you're greeted by a sleek, modern vibe that pulls you in and won't let go. It's like stepping into your dream Pinterest board: open spaces, clean lines, and a layout that begs you to explore. This home boasts four huge bedrooms, giving everyone their own cozy retreat to kick back and relax. Need a spot for work or study? The main floor's dedicated office is perfect for crushing your to-do list with a coffee in hand. And the upgrades? Oh, they're next-level. We're talking $50,000 worth of builder extras that make this place shine. Picture a brand-new fenced backyard, ready for summer BBQs or a safe spot for the kids to play. Stained oak stairs bring a touch of elegance as you head upstairs. The kitchen's granite countertops are as practical as they are gorgeous. Planning for the future? You've got an electric vehicle charging rough-in and a basement bathroom rough-in, setting you up for whatever's next. And trust me, there's even more to discover. This isn't just a house its where your story begins. Can you see yourself living here? Don't wait to find out. Book a showing today, because a home this incredible won't stick around! (id:42776)
M1 Real Estate Brokerage Ltd
128 Arnot Crescent
Blue Mountains, Ontario
This custom-built home in the Nipissing Ridge community offers luxury mountain living at the base of Alpine Ski Club and Craigleith. Steps from skiing, hiking, and the shores of Georgian Bay, and minutes to the boutiques, restaurants, and golf courses of The Blue Mountains, it blends year-round recreation with upscale comfort. The 20-foot ceiling great room features expansive windows framing mountain views and a 48-inch linear gas fireplace. The chef's kitchen is equipped with a quartz waterfall island, prep area, beverage station, and premium appliances including a 48-inch Monogram gas range and fridge, Miele dishwasher, wine cooler, and beverage fridge. The main floor primary suite provides a private retreat with a floating vanity, double sinks, glass-enclosed double shower, freestanding tub, heated floors, and a custom dressing room. Engineered hardwood floors, a pre-wired sound system, and a dedicated office enhance everyday living. Upstairs offers a family/games room and three bedrooms, each with an ensuite. The finished lower level includes a family room, games area, two bedrooms, additional bathrooms, in-floor heating, and durable vinyl flooring. Exterior features include stone and wood finishes, an 8-foot glass-paneled entry door, and 9x9 garage doors with a lift system. Move-in ready, this is a rare opportunity to enjoy an active, four-season lifestyle in one of the areas most sought-after communities. (id:42776)
Royal LePage Signature Realty
216 Arthur Street
West Nipissing, Ontario
Welcome to 216 Arthur Street, a charming and lovingly maintained home affectionately known as The Dollhouse. Ideally located close to downtown Sturgeon Falls, this 4-bedroom, 2-bathroom gem offers comfortable main floor living with a primary bedroom, full bath, and convenient laundry facilities on the first level. Enjoy a carpet-free interior with updated vinyl plank flooring upstairs, perfect for families, pets, and allergy-friendly living. The functional kitchen features a natural gas stove and modern fridge, while the cozy wood stove adds warmth and peace of mind during northern power outages. Upstairs, you'll find three spacious bedrooms and another full bathroom. A natural gas furnace and central air keep you comfortable year-round. The basement offers great storage for canning and seasonal items, and the detached garage is ideal for a workshop or extra storage. Outside is a beautiful and private oasis. Relax and enjoy the two decks with permanent gazebos, surrounded by mature trees, cedar hedges, and a fenced yard with raised gardens. A perfect blend of comfort, charm, and privacy, this Dollhouse is a true Sturgeon Falls treasure! Buyer to verify all measurements. (id:42776)
RE/MAX Parry Sound Muskoka Realty Ltd
114-116 Arthur Street
Guelph, Ontario
This legal triplex is a rare find and a true cash-flow powerhouse. One half of the building is being completely rebuilt from the ground up, including new footings, and will be fully completed before Christmas. The other half was fully renovated in 2022 with updated electrical, plumbing, windows, and modern, quality updates throughout like heated flooring in the kitchen, high-end appliances, engineered hardwood, stunning bathrooms and skylights to bring in more light. With a coveted downtown location, this property offers incredible rental potential of over $8,100 per month-or choose to live in one unit and rent out the other two. Both sides of the building will be turnkey and ready for tenants or to move in. This triplex has a strong rental history and has never sat vacant, making it a perfect opportunity for investors seeking immediate income or a live-in scenario with supplemental rental income. Don't miss your chance to own a fully legal, high-performing investment property in the heart of the city. Contact the listing agent for full details and rental history. (id:42776)
Chestnut Park Realty (Southwestern Ontario) Ltd
284 Colborne Street
Centre Wellington, Ontario
Home for Your Family! This very spacious, over 3000 square feet of total living space, home is built by Keating, a local, award-winning builder. Step out your front door to a short walk to downtown Elora and all that is has to offer. Great coffee shops, restaurants, shops and incredible natural beauty, set on the Grand River. Great parks and schools are also within a short walk. Current homeowners have meticulously upgraded and maintained the home over the years and it shows. Enter in to the home to find a large living room and dining room. Also on this level is a large, brand new, eat-in kitchen. New cabinets in 2023, new counter, sink, lighting and appliances all this year. Head up one level and find three large bedrooms and two full bathrooms. The primary suite includes two large closets and handy ensuite bathroom. Venture back downstairs to the first of two lower levels Large rec room with gorgeous fireplace (yet another recent upgrade). This could even be a great large bedroom/retreat for that teen of yours begging for their own space. One more bedroom and very convenient laundry room complete this level. One more level to go...another great hangout spot with lots more space to hang out in this spacious basement. Bring your imagination here. Family movie nights, bar, pool table, quiet office space how about all of the above there is room for it. Last but not least head outside and find a precisely landscaped yard, great patio and deck space for those morning coffees or evening cocktails. This home has exactly what your family wants and needs come check it out. (id:42776)
Keller Williams Home Group Realty
3 Pine Ridge Drive
Guelph, Ontario
Nestled in the desirable Pine Ridge community, this 2,700+ Sqft, 3-bedroom home has been impeccably maintained and thoughtfully updated. The professionally landscaped front yard features interlocking stone walkways, curated gardens, and an upgraded front door with a stained-glass insert that creates an impressive welcome. Inside, brand-new vinyl flooring (2025) ties together the open-concept main floor. The kitchen and living room are connected by a cozy three-sided fireplace. Designed for the modern family, the kitchen offers quartz countertops, full-height cabinetry with glass uppers, a walk-in pantry, newer stainless steel appliances (202021), and a functional centre island with seating. Patio doors lead to a spacious deck perfect for BBQs and outdoor entertaining! Upstairs, the primary bedroom features engineered hardwood, a walk-in closet, and a beautiful arched window that fills the space with natural light. The ensuite includes a quartz vanity and a jetted tub for added luxury. Two additional bedrooms, each with hardwood floors and large windows, are serviced by the main bathroom with quartz countertops. The finished basement expands your living space with a cozy rec room, a laundry area complete with cabinetry and a sink, generous storage, and a rough-in for a future bathroom. A rare attic-style loft offers even more storage. Major updates provide peace of mind: high-efficiency furnace, A/C, and tankless water heater (2018), owned water softener, and a metal roof. Located on a quiet street close to parks, schools, trails, and everyday amenities, this home delivers quality, comfort, and care in one of Guelphs most sought-after neighbourhoods! (id:42776)
Royal LePage Royal City Realty
1289 Delbrooke Road
Lake Of Bays, Ontario
Lake of Bays splendor!!! with this gorgeous five bedroom recently renovated upgraded home! You'll love being totally private at the end of the road with absolutley no highway noise! surrounded by tall mature Oaks and Pines bathed in nature on one of Ontarios most beautiful lakes. The layout of the cottage is meticulously planned to bring nature in with large windows as part of the open concept living room kitchen dining room all around the fireplace creating an ideal family space for generations of memories!! Not too mention all the decks are covered so you can enjoy that morning coffee anytime in any weather, and from both levels of the cottage! Ok, theres also a detached Triple Car Garage not too far from the cottage for all your vehicles and toys. Also you'll love all the options for your family that the ground floor level gives you, with a second partial kitchen, second family room, sun room and three other bedrooms and its own entrances from the side or from the deck, great potential to create a seperate unit for Air bnb or family. as your heading down to the lake your surrounded by mature tall Oaks and Pines then on to your dock at the edge of the clean waters of Lake of Bays! (id:42776)
Forest Hill Real Estate Inc.
72 Carrall Street
St. Marys, Ontario
Welcome to 72 Carrall Street, St. Marys! Nestled on a quiet corner lot in a desirable neighbourhood, this charming bungalow blends original character with modern comfort. Built in 1955, it features lovely details such as ceiling accent trim in the living and dining rooms, built-in cabinetry, and a wood-burning fireplace with a brick surround (as is). A large picture window fills the living room with natural light and offers a beautiful view of the tree-lined street and front gardens. The carpet-free main level includes a convenient main-floor laundry hookup, while the finished lower level adds flexible living space with a laundry room, family room, office, and gym area to suit your family's needs. Outside, enjoy ultimate privacy in the spacious yard complete with a large deck and hot tub. Parking is abundant, with an attached garage, a main driveway that accommodates three vehicles, and a second side drive for two more. There's also plenty of storage in the large garden shed and a smaller shed for the hot tub area. This move-in-ready home offers charm, space, and serenity in one of St. Marys most peaceful locations. (id:42776)
Peak Select Realty Inc
929 Wellington Street
Saugeen Shores, Ontario
Welcome to this beautifully maintained all-brick raised bungalow, ideally situated in one of Port Elgins most desirable, family-oriented neighbourhoods. Set on a mature, tree-lined street close to schools and amenities, this home offers comfort, functionality, and pride of ownership throughout. The spacious main level features hardwood floors, a bright separate dining room, and a large, modern eat-in kitchen perfect for family gatherings. Two generous bedrooms and an updated main bath with a walk-in shower complete the upper level. The finished lower level offers a cozy family room with a gas fireplace, a third bedroom, a two-piece bath, and a versatile additional room ideal for an office, hobby, or games space or even a potential fourth bedroom. A large utility/laundry room provides ample storage. Notable updates include replacement windows (2010), a 200-amp electrical panel (2019), roof shingles 2010 and ductless air conditioning. Outside, enjoy excellent curb appeal, a fenced and beautifully landscaped backyard backing onto the popular rail trail, and a large garden shed for extra storage. (id:42776)
Royal LePage D C Johnston Realty

