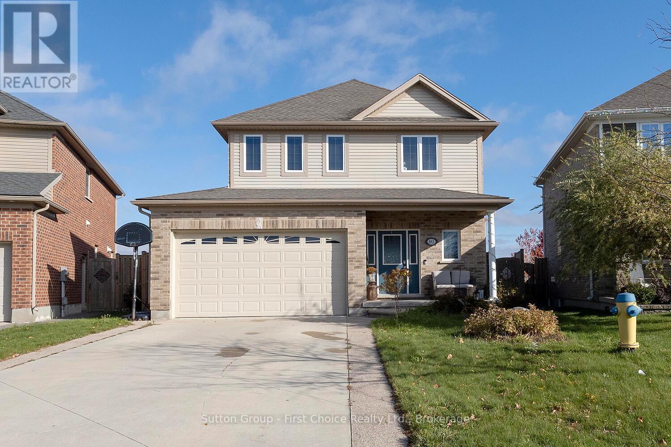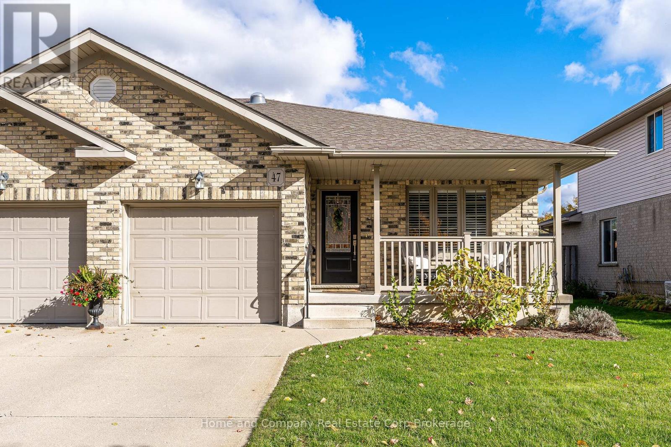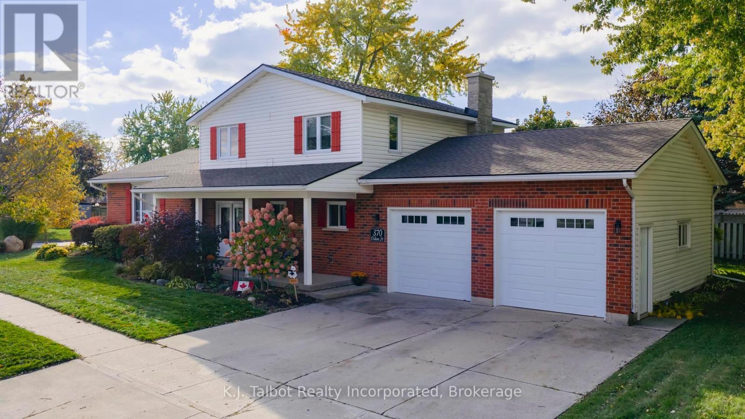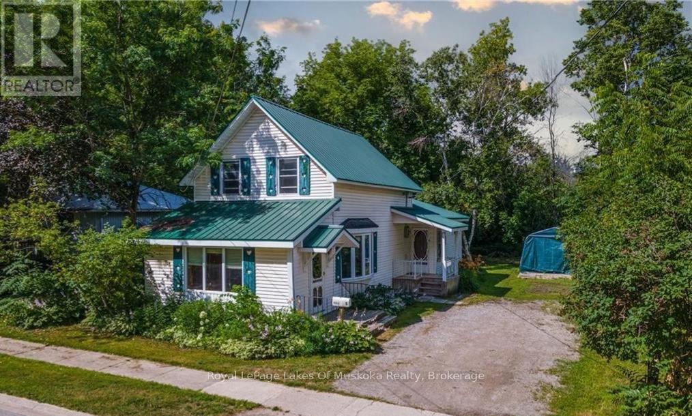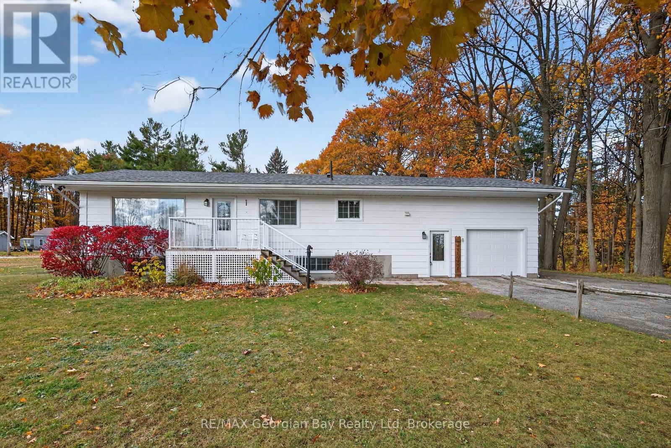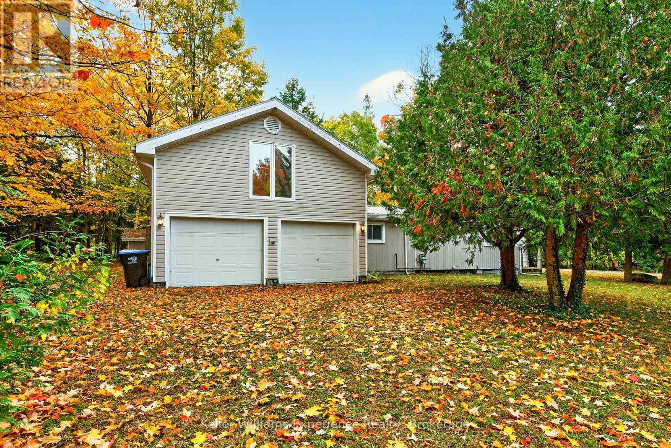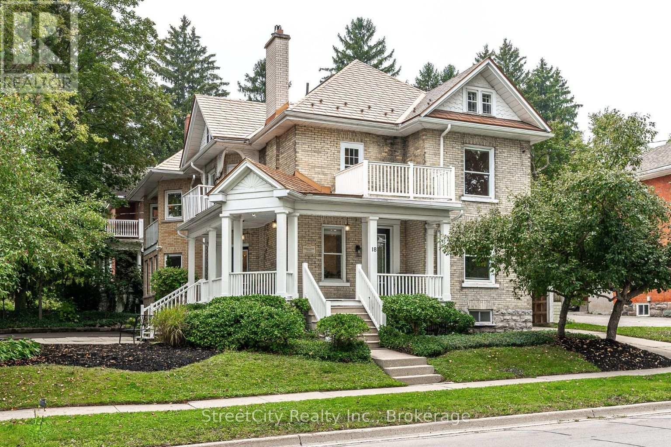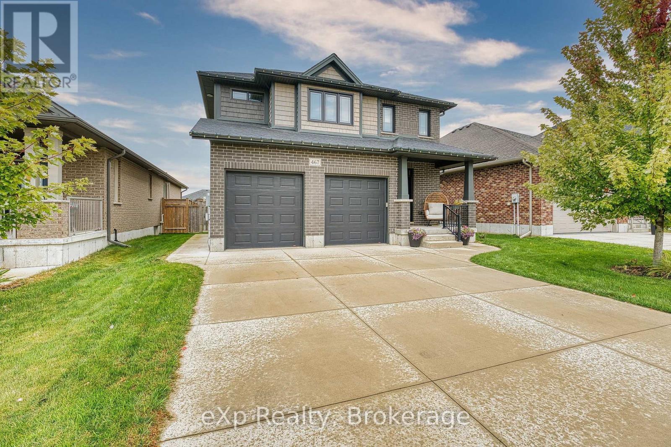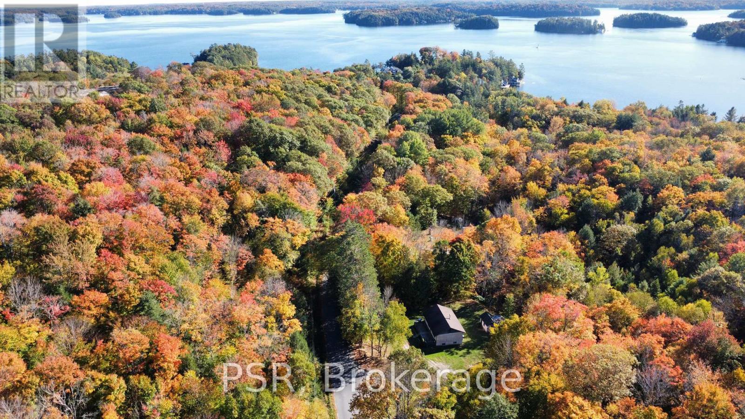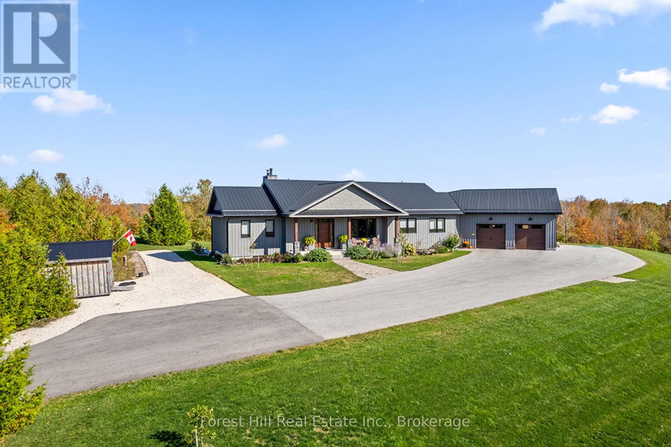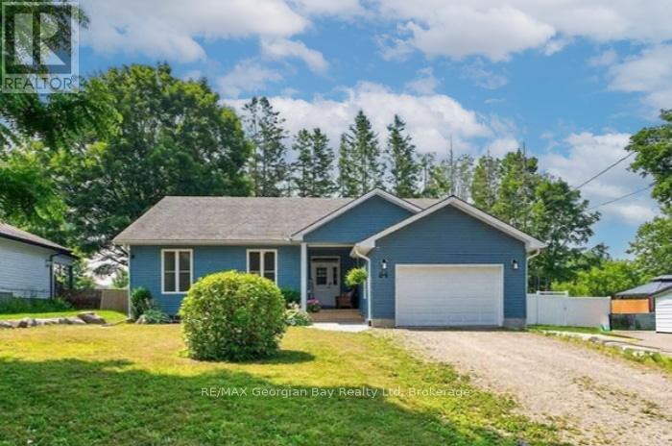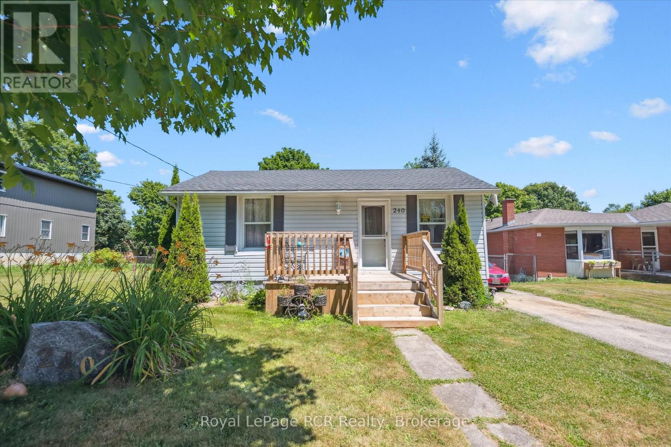60 Brown Street
Stratford, Ontario
Welcome to 60 Brown Street, a fantastic 3-bedroom home in a sought-after Stratford neighbourhood, perfect for the modern family. The main floor features a bright open-concept layout, with a living room warmed by a gas fireplace and a kitchen complete with an island and walk-in pantry. Retreat to the primary bedroom with it's 3 piece ensuite bath and a spacious walk-in closet. Entertain or relax in your private, fully fenced backyard, which features a big two-tier deck and a hot tub. Practical amenities include an extra-large storage shed and a two-car garage. The home offers room to grow with a partially finished basement that includes a rough-in for a bathroom, ready for your final touches. Don't miss this complete package! (id:42776)
Sutton Group - First Choice Realty Ltd.
47 Gregory Crescent
Stratford, Ontario
47 Gregory Crescent - This semi-detached bungalow truly has it all! One-floor living doesn't get much better than this. Step inside to a bright, open-concept layout featuring a stunning white kitchen that seamlessly flows into a cozy living room, complete with a corner gas fireplace, to add to the warmth of the room. The freshly painted primary bedroom offers a walk-in closet and a lovely 3-piece ensuite with a walk-in shower. Convenience is key with a main-floor laundry room-no stairs required! You'll also find a versatile second bedroom on this level, perfect as a guest room, den, or sitting area, along with a handy 2-piece bath. The lower level is just as impressive, boasting a beautifully renovated rec room with a wet bar and a modern 4-piece bathroom-ideal for entertaining or hosting guests. Enjoy your morning coffee on the back deck and unwind in the evening on the charming covered front porch. The fully fenced yard, attached garage, and desirable Stratford neighbourhood make this home a true gem. Just steps from the Golf and Country Club and moments from the scenic Avon River park system - this is your chance to make 47 Gregory Crescent your new home! (id:42776)
Home And Company Real Estate Corp Brokerage
370 Eldon Street S
Goderich, Ontario
Discover an exceptional two-story residence, characterized by its refined style and distinctive charm. This home reflects meticulous upkeep and evident pride of ownership, both in its interior and exterior. It boasts a unique and impressive design, providing generous proportions and abundant space throughout. The main level features a sizable foyer entrance, a versatile office or potential bedroom, a convenient powder room, and a family room with patio access to the rear deck. This level also includes a new stone fireplace with a gas insert. The kitchen is appointed with ample oak cabinetry and a pantry, complemented by a new skylight that enhances natural lighting, alongside a formal dining room and living room. The upper level comprises three bedrooms, including a primary bedroom with a three-piece ensuite and patio door access to the upper balcony, as well as a four-piece bathroom with a new skylight. The expansive lower level offers a spacious recreation room, ideal for entertaining, extensive storage, a large cold cellar, and a basement walk-up leading to the two-car attached garage. This home has numerous updates that truly warrant a personal viewing. Should you be seeking a turnkey residence in a prime location, we encourage you to schedule your private showing today. (id:42776)
K.j. Talbot Realty Incorporated
6 Bush Street
Severn, Ontario
Unleash your inner designer! Do not miss out on the opportunity to make this cute farmhouse your very own. With its unique charm this 3 bedroom cozy home has unlimited potential. With a newer foundation, windows, furnace, electrical and plumbing the hard parts are already done for you. The beautiful township of Coldwater is literally a few minutes walk from your front door. This excellent commuter location allows you to have the quaint small town life while being minutes from a major travel route. Enjoy year round fun from beaches, hiking trails to skiing there is something for everyone! Just a walk away from grocery stores, restaurants, school and all the cute shops of Coldwater. (id:42776)
Royal LePage Lakes Of Muskoka Realty
1034 Pine Grove Road
Penetanguishene, Ontario
Check this out! Stunning 3-bedroom raised bungalow, perfectly situated on a lovely 150' x 420' county lot just minutes from beautiful Georgian Bay and all local amenities. Step inside to a bright, open-concept living space featuring a spacious eat-in kitchen with quartz countertops, a large island, stainless steel appliances with a gas stove - perfect for entertaining family and friends. The primary suite offers a relaxing retreat with a private ensuite featuring heated floors, while the laundry room and lower-level bathroom also include in-floor heating for year-round comfort. The basement area provides additional living space, ideal for a family or in-law potential. Enjoy outdoor living with gas BBQ hook-ups, hot tub, and a covered area with an awning overlooking the peaceful backyard. For hobbyists or those needing extra space, there's an oversized garage with loft plus an 18' x 40' heated and insulated shop-perfect for projects, toys, or storage. Additional features include a gas furnace, wired generator, water softener, and water filtration system. Whether you're looking for a private home to unwind or a place to embrace nature and community, this property has it all. Great price. Great location. (id:42776)
RE/MAX Georgian Bay Realty Ltd
1 Wigwam Trail
Tiny, Ontario
Welcome to 1 Wigwam Trail, Tiny - a rare opportunity to own a warm and character-filled cottage/home on a private 0.76-acre lot. Offered for the first time in more than two decades, this inviting 4-bedroom, 3-bath property blends rustic charm with endless potential. The home features an attached 2-car garage and a detached 2-car workshop, perfect for recreational storage or creative space. Nestled among mature trees on a quiet year-round road, this home offers the perfect setting for family getaways or full-time country living just minutes from Georgian Bay. (id:42776)
Keller Williams Experience Realty
18 Waterloo Street N
Stratford, Ontario
A century home with modern upgrades in the heart of Stratford. Offering over 3,000 sq. ft. of beautifully revitalized living space, this 5+1 bedroom, 6+1 bath former B&B combines timeless character with inspired modern renovations and additions. Walk in to an inviting living room with high ceilings and gas fireplace, an open-concept dining room, a cozy family room, and a private study with custom built-ins, all enhanced by blonde hardwood flooring and exquisite trim work. The chef's kitchen boasts a commercial-grade gas range, double dishwashers, quartz island with prep sink, heated tile floors, and bay windows with banquette seating overlooking the Avon River. The second level is thoughtfully divided. The private primary suite is flooded with natural light and features river views, a walkout balcony, cozy sitting area with fireplace, walk-in closet, and spa-inspired ensuite with heated floors. In the east wing, three additional bedrooms each enjoy their own ensuite baths, with two offering private balconies. A finished third-floor attic suite with private entrance and its own 4-piece bath completes the upper living space. The lower level provides abundant storage, an oversized laundry room with 2 washers/2 dryers, a sixth bedroom with ensuite, and a hidden children's playroom. Outdoors, mature landscaping, a private rear courtyard, dual driveways, and a carport add convenience and charm. All of this, just steps from the Avon River, the new Tom Patterson Theatre, world-class dining, lush parks, and Stratford's vibrant downtown shopping district. With its layout and separate suites, the property also offers the flexibility to revert back to a licensed B&B or operate as an income-generating guest space. This is more than a home--it's an opportunity to own one of Stratford's most desirable addresses. Contact your REALTOR today for details or to arrange a private showing. (id:42776)
Streetcity Realty Inc.
467 Devonshire Road
Saugeen Shores, Ontario
Discover your dream home in this exquisite two-story property, built just six years ago by the renowned Walker Homes. The highly sought-after Teresa model is no longer available for new construction, making this an exceptional opportunity. Step inside to find a bright and welcoming interior that shows like new. The main level features a spacious living room perfect for entertaining, With natural gas heating and air conditioning, comfort is guaranteed year-round. The home has a fully finished basement, offering additional living space, along with a dedicated office space for remote work or study and a third bathroom, perfect for guests or family gatherings. Venture upstairs to find three well-appointed bedrooms, including a luxurious primary suite boasting a large ensuite bathroom. Indulge in relaxation with a beautiful soaker tub and an amazing rainfall shower, complemented by an impressive walk-in closet featuring custom built-ins. Outside, the property shines with a stunning backyard oasis. Enjoy summer evenings on the expansive deck, enhanced by charming lighting and a full in-ground sprinkler system to keep your lawn lush and green. The home is surrounded by a serene open space, with a path leading directly to a delightful playground, making it perfect for families. With excellent curb appeal and a prime location close to all amenities, this home is a true gem. Don't miss your chance to make 467 Devonshire Rd. your new address! (id:42776)
Exp Realty
1094 Morinus Road
Muskoka Lakes, Ontario
Tucked away in the heart of Minett, this charming 2-bedroom, 1-bath home offers the perfect blend of privacy, potential, and Muskoka living. Ideal for first-time homebuyers or anyone seeking a peaceful retreat, this property delivers both comfort and opportunity. Surrounded by mature trees and set back from the road, you'll enjoy ultimate privacy while still being just a short bike ride to the nearby beach, the perfect spot for swimming, picnics, and taking everything in Lake Rosseau has to offer. Inside, the home features a bright main floor with an open-concept layout, cozy living area, and a brand-new furnace providing efficiency and peace of mind for all-season comfort. The unfinished walkout basement is a blank canvas - ready to be transformed into additional living space, a rec room, or a guest suite. Whether you-re looking to enter the Muskoka market, downsize into nature, or invest in a property with long-term potential, this Minett gem checks all the boxes. Your Muskoka lifestyle begins here, quiet, close to the water, and full of promise. (id:42776)
Psr
240 Lookout Drive
West Grey, Ontario
Welcome to 240 Lookout Drive - a showstopping estate like no other. Custom built in 2023, this raised bungalow spans over 4,000 sq. ft. of luxury living on 17 acres of private countryside, designed to impress at every turn. Perfectly perched on the high point of the property, the home commands sweeping views of rolling hills and treetops, with unforgettable sunrises and sunsets. Step inside and feel the space come alive-soaring ceilings, oversized windows, and walls of natural light that frame panoramic vistas in every room. The heart of the home is the chef's kitchen, complete with a hidden butler's pantry and a massive island that brings everyone together. From here, doors open to a spectacular 700 sq. ft. deck-half covered-blurring the line between indoor comfort and outdoor living. Two master retreats with private en suites are separated with soundproof insulation for maximum privacy. Three additional bedrooms-including a custom bunk room for kids-make space for family and guests. Work from home is effortless in the dedicated office with enhanced soundproofing and a signal booster ensuring full cellular service, paired with high-speed internet for seamless connectivity. On the main floor, a warm fireplace sets the stage for lasting memories, while the lower level boasts a dramatic wood-burning fireplace with guillotine door system for nights of rustic charm. Step outside to your covered hot tub and soak under the stars. Every detail is designed for comfort: radiant in-floor heating in every bathroom and the garage, extensive trails weaving through meadows, rolling hills, and woodlands, and endless opportunities for four-season adventure. All of this is just 10 minutes to Beaver Valley Ski Club and right on the Club shuttle route. This is more than a home-it's a lifestyle. Must be seen to be fully understood. Book your private viewing today. (id:42776)
Forest Hill Real Estate Inc.
64 Broad Street
Penetanguishene, Ontario
This beautifully maintained 3-bedroom, 2-bathroom ranch bungalow, built in 2018, offers modern comfort in a quiet, family-friendly neighbourhood. Featuring 9' ceilings, a custom kitchen with pantry, and an open-concept living and dining area combination, this home is perfect for entertaining family and friends. The living room's cozy gas fireplace and screened-in porch provide inviting spaces to sit back and relax. Enjoy a fenced-in backyard offering privacy plus, and an oversized garage with inside entry for added convenience. The partially finished basement offers in-law potential or extra room for your family's needs. Located just minutes from beautiful Georgian Bay, parks, trails, and all local amenities-this home truly has it all! (id:42776)
RE/MAX Georgian Bay Realty Ltd
240 Egremont Street N
Wellington North, Ontario
Why Pay Rent. This bungalow is located on a quiet street in Mount Forest. Home has been re insulated, updated throughout and has a fenced yard. Three decks to relax on. Give us a call for your personal viewing. (id:42776)
Royal LePage Rcr Realty

