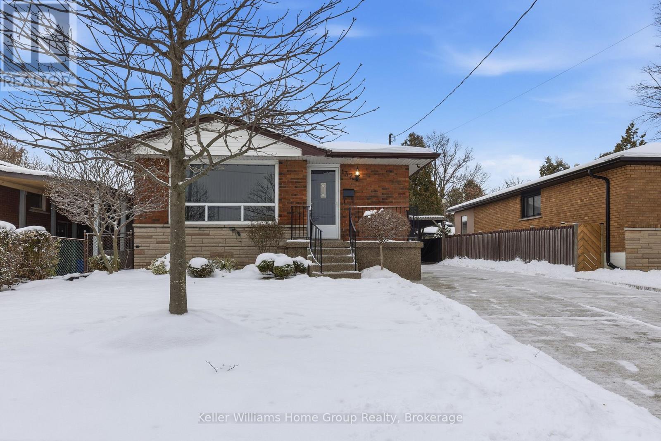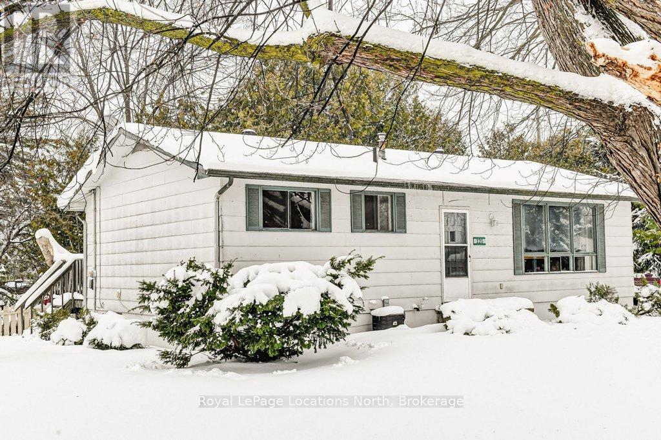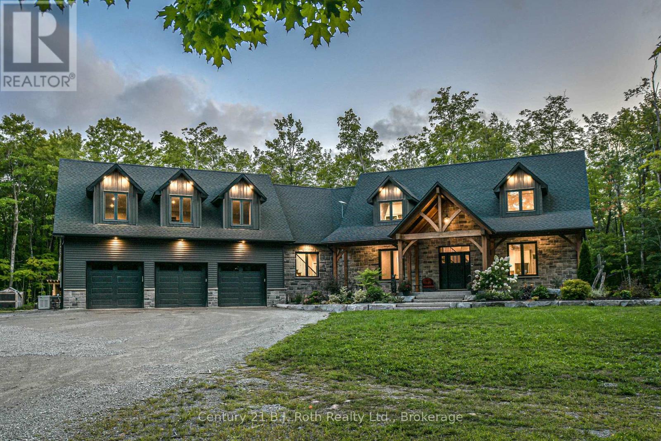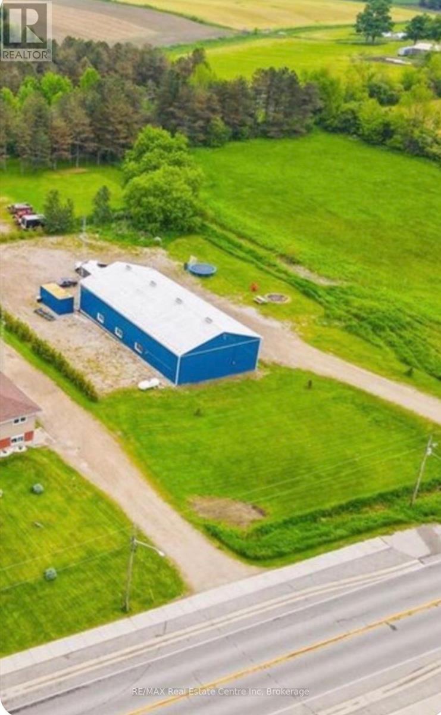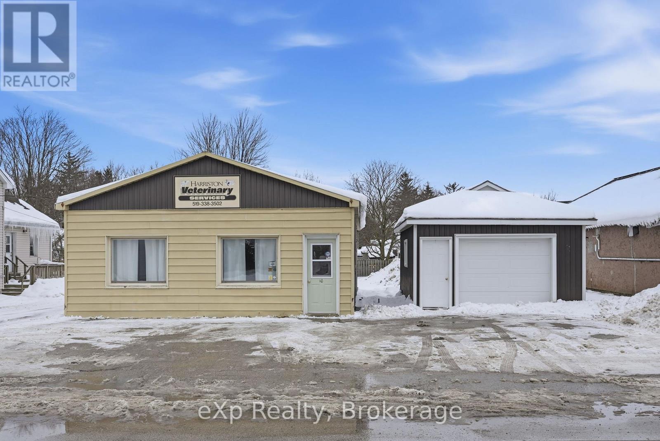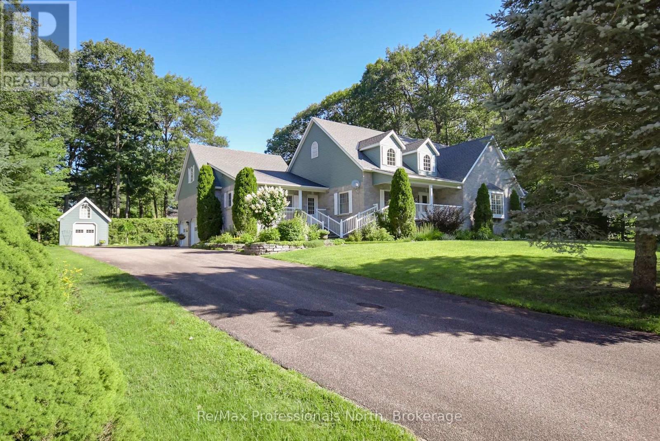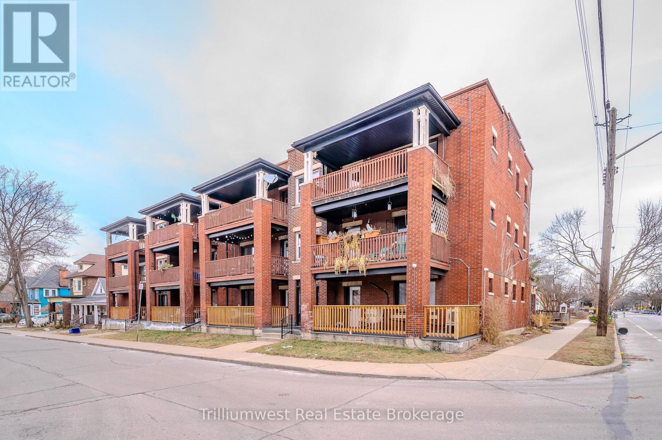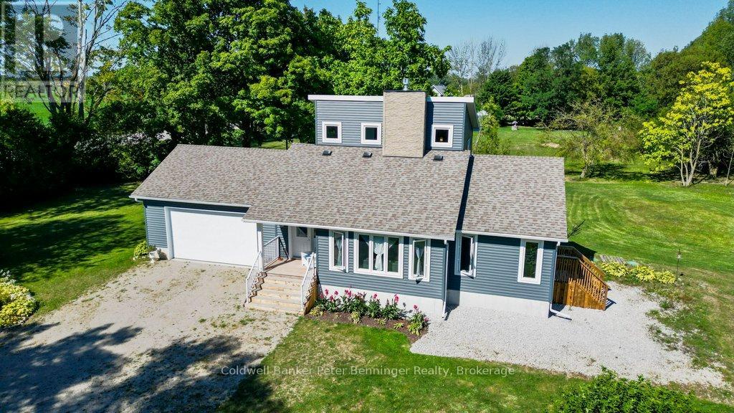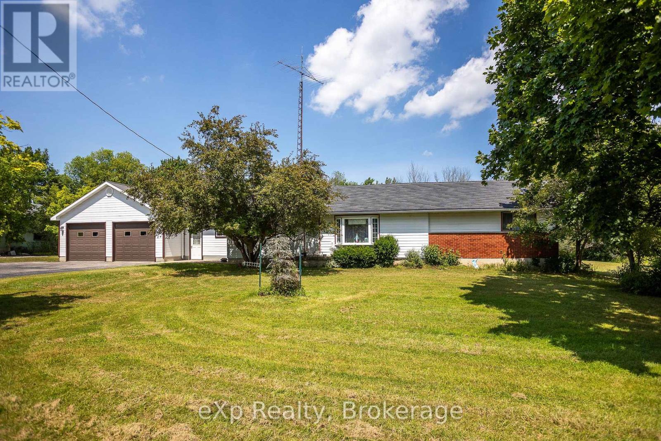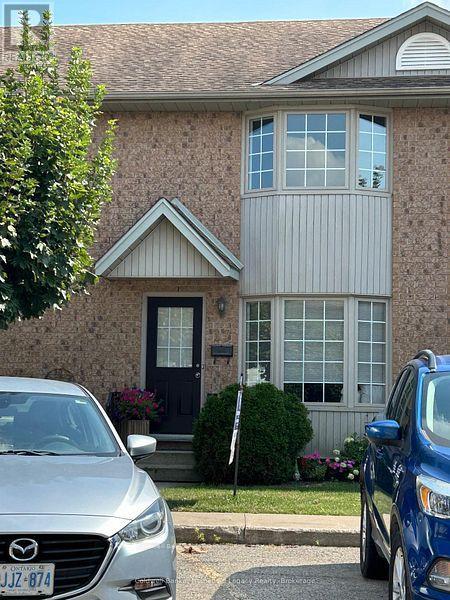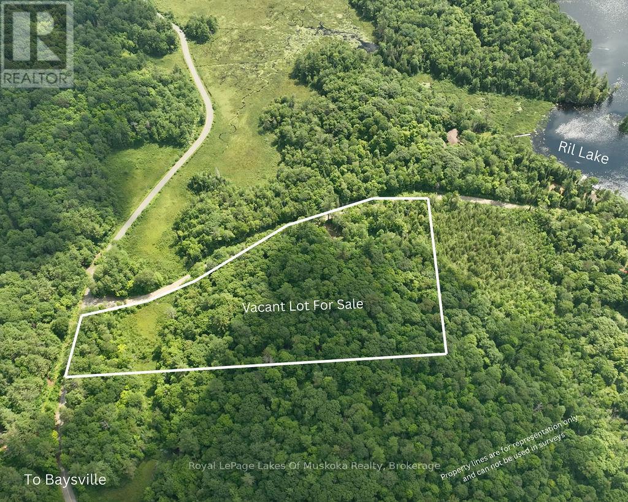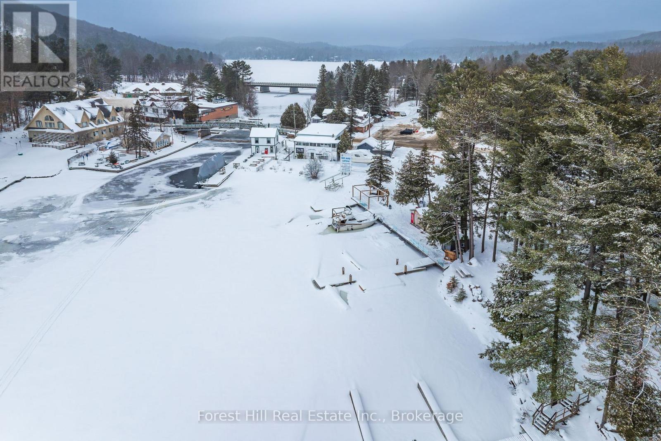132 June Street
Hamilton, Ontario
Where Pride of Ownership Meets Possibility. Some homes simply feel right the moment you arrive and 132 June Street is one of them. It's a place where care is evident, not flashy or forced, but quietly consistent. Every detail reflects years of thoughtful maintenance and genuine pride of ownership. Set on a generous 45 x 163 ft lot, this charming bungalow offers a rarity in today's market: room to grow. Whether you imagine outdoor entertaining, lush gardens, or future expansion, the space invites both comfort and creativity. A detached double garage adds exceptional value ideal for parking, storage, hobbies, or workshop space that families and investors alike will appreciate. Inside, the home continues to impress with its immaculate condition and appeal. The main level features three bright bedrooms, perfectly suited for a growing family or reliable long-term tenancy. Adding even more flexibility, a separate basement entrance unlocks exciting potential. Create a self-contained apartment, an in-law suite, or a smart mortgage helper. The layout is designed to adapt to your needs. For investors, this is a strategic opportunity; for homeowners, it's a home that evolves with you. Located on a quiet street in one of Hamilton's most established and sought-after neighbourhoods, June Street offers a true sense of community. Tree-lined streets, friendly neighbours, and close proximity to schools, parks, transit, shopping, and highway access make this a location people love to call home and rarely leave.This is more than a property, it's a well cared for home with lasting value, income potential, and a future full of possibility. (id:42776)
Keller Williams Home Group Realty
121 Niagara Street
Collingwood, Ontario
Investors, first time home owners, retired buyers. One living level plus potential in-law suite with potential private entrance. The main level offers 3 bedrooms, 4 piece bath, extra spacious living room, dining area with sliding doors to the deck, and bamboo flooring throughout. Galley style kitchen with porcelain flooring, tiled backsplash, under cabinet lighting, high profile counter top finished with stainless steel refrigerator, stove, dishwasher, and microwave. The full basement is partially finished with a bedroom, 3 piece shower, and rec-room. All rooms require flooring. This home also offers central air conditioning, forced gas heating and a newer breaker panel. The West facing deck runs the full length of the home with access from the dining room and the master bedroom. Readily accessible to the hospital, Sunset Point, the legion, and local bus. Come have a look! (id:42776)
Royal LePage Locations North
3082 Fairgrounds Road
Severn, Ontario
One-of-a-kind modern Craftsman nestled among the trees offering ultimate privacy on a 50-acre property. Welcoming covered entry w/rich stonework & Douglas Fir Timber frame accents sets the tone for exceptional living space within. Step inside to the Great rm. w/natural light, soaring ceilings & open-concept layout, perfect for both family life & entertaining. Custom solid maple Kitchen cabinetry w/Quartz countertops & centre island. The kitchen flows seamlessly into the dining area & great room, complete w/a cozy fireplace & expansive windows overlooking the surrounding forest. Walkout to deck & above-ground pool w/54" walls. Main floor Primary suite w/walkout, Ensuite w/heated floors, soaker tub, sep. tile shower, & quartz-topped vanity plus Walk-in closet. Main flr. 2pc powder rm, laundry, & a spacious mudroom w/walkout to a covered Douglas Fir and Cedar deck, plus direct access to the garage. Upstairs in the main part of the home, you'll find 2 additional Bdrms., a 4 pc. bath, dormer-lit living spaces, & a versatile loft area, ideal for a home office or studio. Above the garage, a second upper living space provides a large family room, perfect for gatherings. 3-car garage offers ample parking & storage w/9 x 8 doors, side-mount openers w/deadbolt locks. While roughed in for in-floor heating, the incoming heat line from the outdoor wood furnace keeps the garage warm during the winter months. The garage includes a man door to the side yard & direct access to both the main floor & basement. Whether relaxing on the front porch or covered back deck, hosting gatherings, exploring the trails, or simply enjoying the quiet surroundings, this property delivers the perfect balance of elegance, comfort, and rustic charm in a serene country retreat. 200-amp service, LED pot lights, 22KW Generac whole-home generator. Upgraded BIBS insulation. Outdoor wood furnace, plus propane forced-air heating & central air. ICF Construction-foundation to top of main floor (incl. Garage) (id:42776)
Century 21 B.j. Roth Realty Ltd.
9103 Highway 6
Wellington North, Ontario
What an opportunity!!!! Looking to set up your new business, create a location for cardlock or fuel storage and distribution, maybe a smart cross dock system, organize your new church or just looking to have your very own garagedominium, the allowed uses are almost endless! This 1.26 Acre Commercially zoned piece of perfection features 2200 sqft garage/service area complete with in floor heating, open span construction, metal walls, 15 ft ceiling plus two piece shop washroom. The 1000 sqft private kitchen area features open concept dining and lounge, huge three piece walk in bath plus two private bedroom like rest areas all on epoxy finished floors. The raised private mezzanine also has the bedroom like vibe but yet offers privacy and seclusion. Essential services are in tip top condition with the drilled well and three stage septic both five years old. Interesting addition is the RV septic connection in case an RV sales and service is the plan. The building is fully metal clad both exterior and in the shop space and beautiful vinyl walls and checker plate ceilings in the lounging section plus spray in insulation throughout. The building is right but the expansion option is incredible. You just have to come see this to believe it. (id:42776)
RE/MAX Real Estate Centre Inc
10 Queen Street N
Minto, Ontario
Well-located commercial building in downtown Harriston offering excellent flexibility and future potential. Formerly operated as a veterinary clinic, this vacant property features a 1,326 sq ft main building constructed of solid cement block on a concrete pad, plus a detached approximately 400 sq ft garage. Built in 1961, the building offers durable, straightforward construction with forced-air natural gas heating. Flat roof was converted to a trussed roof with steel covering in the 1980s. Most windows replaced approximately four years ago. Municipal sewer and water. Situated on a generous 66' x 132' lot (0.20 acres), the property provides ample room for expansion or reconfiguration. C2 zoning allows for a wide range of commercial and mixed uses. Permitted uses include, but are not limited to:professional and business offices, financial offices, retail and wholesale outlets, restaurants, convenience store, liquor or beer store, hotel or motel, banquet hall, funeral home, veterinary clinic, places of entertainment or recreation, farmer's market, garden centre or greenhouse, commercial nursery, rental outlet, and a variety of automotive- and equipment-related uses. Located just off the main thoroughfare in Harriston's downtown core, the property benefits from strong visibility while being positioned on a quieter side street.Approximately six on-site parking spaces are available at the front of the building, with additional free street parking along the side street. Due to its downtown location, the property may be eligible for Community Improvement Plan (CIP) grants for qualifying renovations and façade improvements.A solid, adaptable commercial building with honest construction, and a central location, ideal for investors, business owners, or those seeking a redevelopment opportunity in a growing small-town market. (id:42776)
Exp Realty
160 Tiffany Trail
Gravenhurst, Ontario
Welcome to prestigious Tiffany Trail where oversized lots and homes are all around! Lovingly maintained by the original owners since built in 2000, pride of ownership is evident throughout. This home showcases timeless craftsmanship while offering about 5000 sq. ft. of finished living space on an oversized 0.45-acre meticulously landscaped lot. Step inside this exquisite custom built bungalow to find a thoughtfully designed 2,790 sqft main floor with 3 spacious bedrooms, 2.5 bathrooms, 3 season Muskoka room, and elegant open concept vaulted living space. The fully finished 2202 sqft basement offers 9' ceilings, a den, 3rd full bathroom, a rough in bar/kitchenette area, with walk-up access through the garage offering exceptional versatility and in-law suite potential. Storage galore throughout the entire home. The exterior is equally impressive, featuring a stone façade, flagstone walkways, and impeccable gardens enhanced with an in-ground sprinkler system. Notable updates include: Roof with extended warranty (2021), Furnace (2022), Central Air Conditioning (2024), Eavestroughs (2025) , and Upgraded Alarm System (2025). Oversized (23.5' x 27.5') double attached garage, spacious driveway great for guests, RV's, Boats and access to the backyard. This home and property is a statement, a truly rare opportunity to own a remarkable home in a highly sought after safe neighborhood. (id:42776)
RE/MAX Professionals North
41-43 Albert Street
Hamilton, Ontario
Presenting on behalf of the Lender in Possession through Power of Sale: an exceptional opportunity to acquire a 13-unit, condominiumized multi-residential property at 41 Albert Street in Hamilton, Ontario. This turn-key asset offers multiple exit strategies ; complete the final unit renovation and refinance as a long-term hold, or advance the condominiumization process and sell units individually to end users or affordable housing investors. The property includes 11 fully renovated one-bedroom apartments and one large four-bedroom apartment, all featuring laminate flooring, modern light fixtures, stainless steel appliances, quartz countertops, and quality finishes. Each suite is equipped with its own ductless split system for heating/cooling, separate hydro meter, and tenants pay their own hydro. (id:42776)
Trilliumwest Real Estate Brokerage
3072 Bruce Road 1 Road
Brockton, Ontario
Heaven on earth at its finest on almost 2 acres tucked away between Glammis and Paisley. This rural dream home was started in 2017 and finished in 2018. Good drilled well and newer septic system gives you peace of mind for daily living. Large attached 20 X 24 ft garage fits 2 vehicles with entry to the main floor foyer of the home. Convenient and well thought out living on a fully equipped main floor, including large bedroom, 3 piece bathroom, laundry room, large sparkling country kitchen, dining and living rooms. Special feature with this home is that the whole second floor is a deluxe primary suite getaway with beautiful countryside views. Add a private 3 piece bathroom and walk-in-closet and your Primary Suite is complete! Downstairs is a large bright unspoiled basement with good ceiling height and some framing started for bedroom 3 and a family room. Plenty of space for a 4th bedroom if desired. Roughed in plumbing has been laid out for a 3rd bathroom. Impressive perennial gardens provide a continuous display of beauty and a historic shed with found 1800's newsprint sits a testament to beloved days gone by. Fruit trees, propane BBQ outlet, wiring to support a generator, vast parking options, hardwired media and other tasteful features make this a place to truly love. Property is within sight of the Village of Glammis. Close to Paisley and Central to Walkerton, Kincardine and Port Elgin, it's an easy commute to anywhere. All measurements are approximate. Building plans are available. House is turn-key ready. (id:42776)
Coldwell Banker Peter Benninger Realty
873 14th Street W
Georgian Bluffs, Ontario
Welcome to your new home in the heart of the Township of Georgian Bluffs! This well-built 3-bedroom, 1 bath bungalow offers the perfect blend of peaceful country living with the convenience of being just minutes from the city limits of Owen Sound. Nestled on a quiet, family-friendly street, this spacious property spans nearly 3 acres offering ample room to roam, play, and explore. If you are looking for more family space, both inside and out, this home invites you to "Gather in Grey" and enjoy everything rural life has to offer. Step inside to find a cozy and functional layout with a bright living space and comfortable bedrooms. The attached 2+ car garage provides plenty of room for vehicles and storage, while a detached workshop and two additional outbuildings offer endless possibilities for hobbies, small business ventures, or extra storage. With mature trees, open space, and the serenity of nature, this property truly captures the spirit of Grey County living. Conveniently located near elementary and secondary schools, as well as a variety of West Side amenities including grocery stores, movie theatre, and restaurants.Don't miss your chance to make this versatile home your own. (id:42776)
Exp Realty
17 - 20 Southvale Road
St. Marys, Ontario
Unit 17-20 Southvale Road. Book your showing to view this well-maintained and thoughtfully updated townhome backing onto a trail. The open-concept main level offers a spacious living and dining area combination with large windows, a powder room, and a modern kitchen featuring stainless steel appliances and recent updates. Sliding doors lead to a private deck overlooking green space.The upper level includes a generous primary bedroom, additional bedrooms, and a well-appointed main bath. The finished basement adds valuable living space with a large family room, built-in shelving, and projection TV setup-ideal for entertaining, relaxing, or accommodating guests. A great opportunity for first-time buyers, downsizers, or families seeking a quiet, convenient location. (id:42776)
Coldwell Banker Homefield Legacy Realty
0000 Ril Lake Road S
Lake Of Bays, Ontario
6.04 Acres - Prime Corner Lot with Excellent Access! The perfect location for your home or cottage. This 6.04-acre vacant lot is located on the corner of South Ril Lake Road and Road 51 and features gently rolling terrain with beautiful hardwood bush, offering privacy and a peaceful natural setting. An excellent driveway is already in place, and the property's layout is ideal for a south-facing build, maximizing sunlight throughout the day. The property is close to a large tract of crown land and offers easy access to miles of trails - perfect for snowmobiling, ATVing, hiking, and outdoor adventure. A wonderful opportunity to create your Muskoka retreat or year-round residence! (id:42776)
Royal LePage Lakes Of Muskoka Realty
1092 Main Street
Lake Of Bays, Ontario
Rare commercial waterfront opportunity on Lake of Bays. Located in the heart of Dorset, this property offers approximately 483 feet of west-facing frontage on Trading Bay. Commercial zoning, deep water, and existing marina infrastructure create exceptional potential for redevelopment or long-term investment. The site has historically operated as a marina and waterfront service hub and includes an existing fuel pump, docking infrastructure with potential for up to 30 boat slips (subject to approvals), a commercial building suitable for future business use, and a log cabin footprint offering additional flexibility, subject to municipal approvals. With excellent exposure from both Main Street and the water, walkable access to village amenities, and stunning sunset views, 1092 Main Street represents a rare chance to acquire a high-profile commercial waterfront property on one of Muskoka's most prestigious lakes. ** This is a linked property.** (id:42776)
Forest Hill Real Estate Inc.

