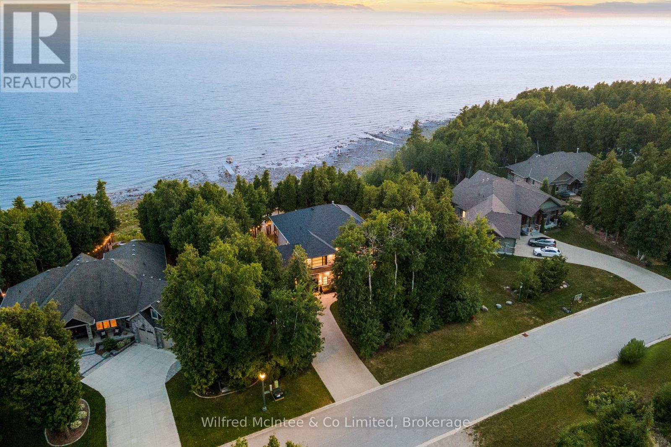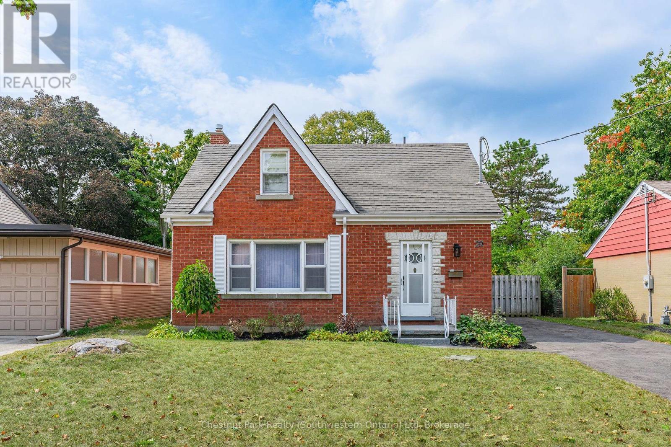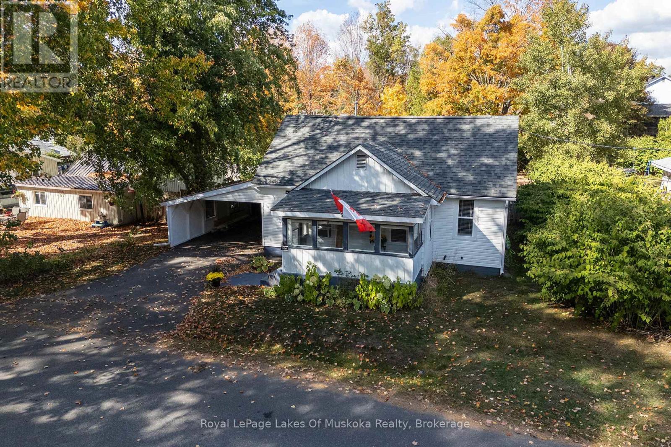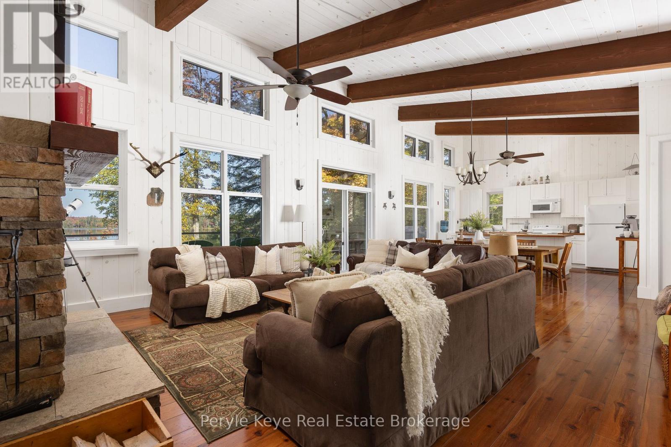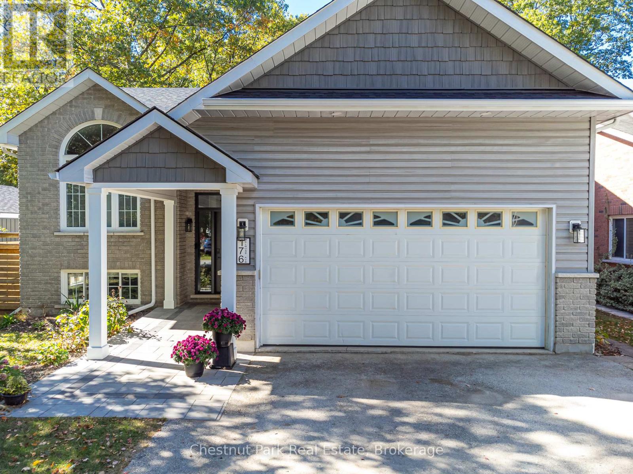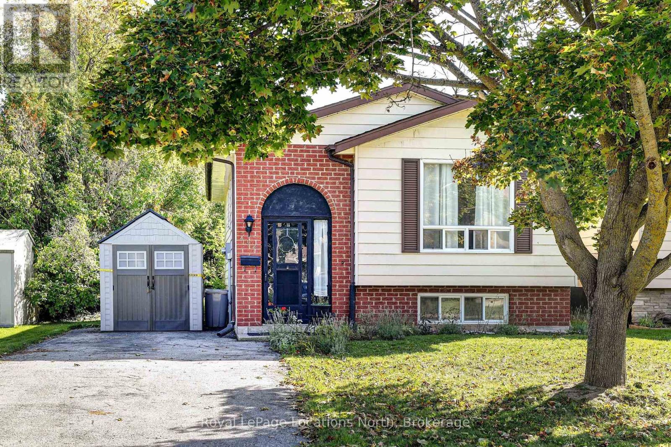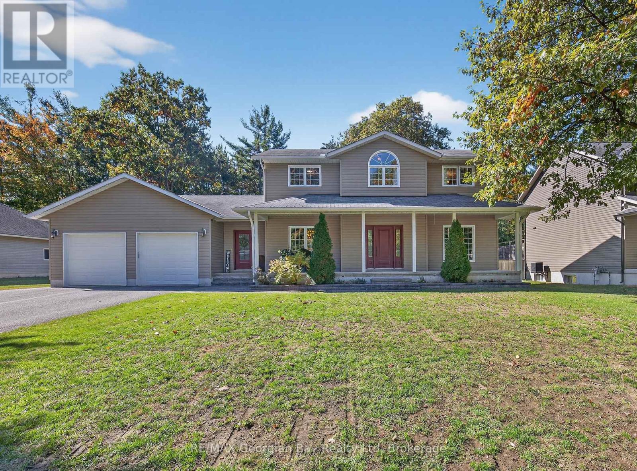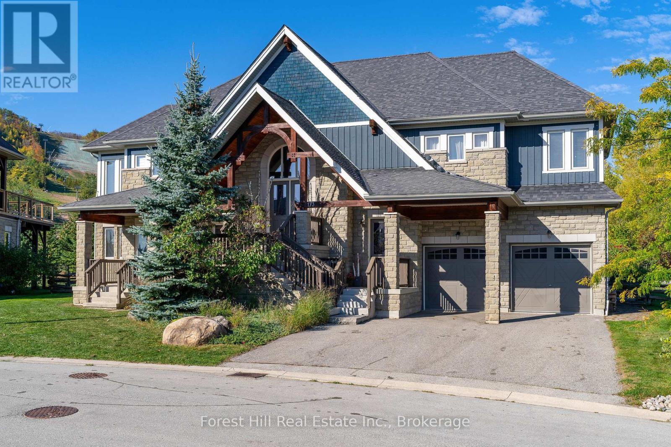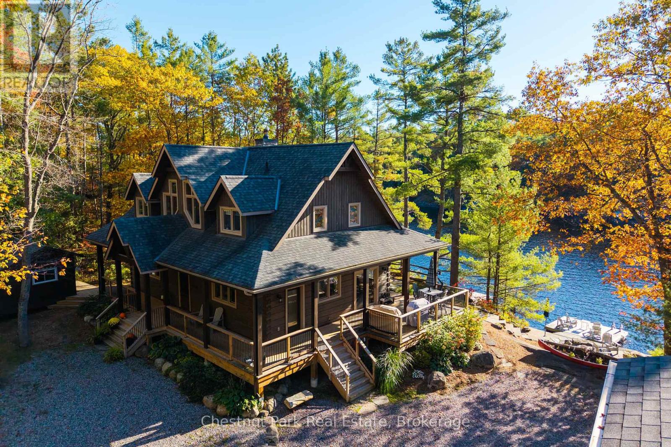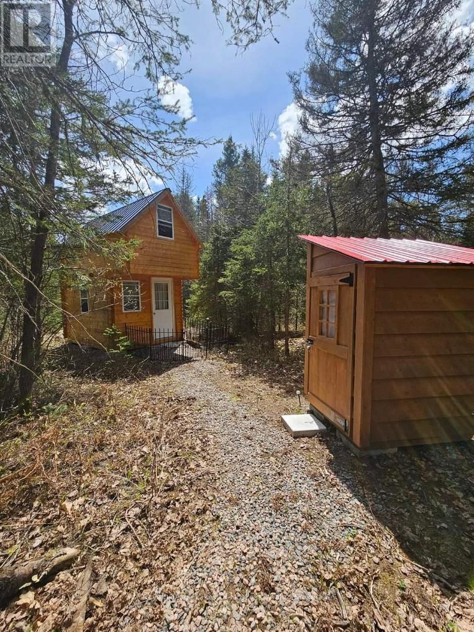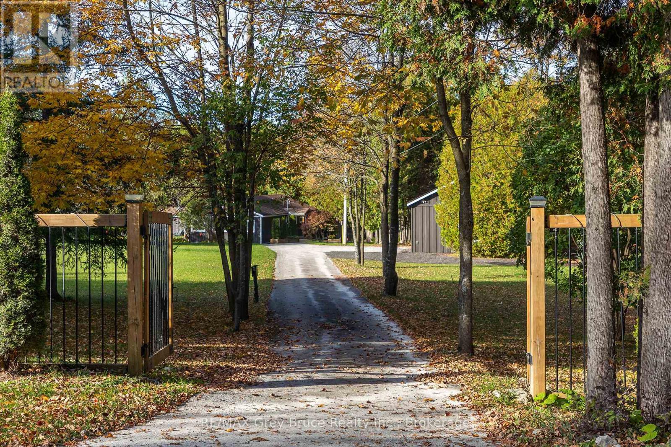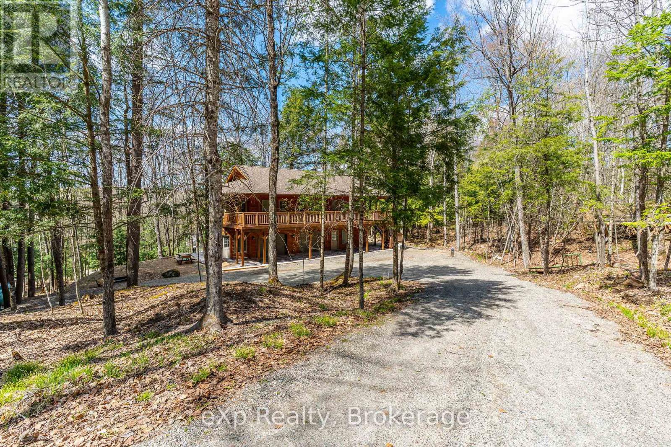159 Upper Lorne Beach Road
Kincardine, Ontario
Welcome to one of Kincardines most breathtaking lakefront homes. You wont want to miss 159 Upper Lorne Beach Road, where most homes grab your attention this one leaves you speechless. Beyond the striking iron gates of Mystic Cove lies a one-owner custom home built in 2018 by luxury custom builder. This 3-bedroom, 5-bath masterpiece showcases elegance and craftsmanship throughout, with seamless hardwood and tile floors, 9-foot ceilings, and 8-foot solid core doors. The open-concept living area features a stunning double-sided propane fireplace and a discreet media hub. The chefs kitchen boasts granite countertops, a premium 48-inch, 8-burner propane stove, full fridge/freezer, beverage and wine fridges, and 12-foot patio doors opening to a tiered deck with glass railings, solid wood posts, and vinyl decking. Upstairs, every bedroom has its own ensuite with quartz counters and Bluetooth mirrors. The primary suite offers a spa-inspired bath, walk-through closet, and private upper deck. The finished walkout basement impresses with high ceilings, a clear view of the water, a separate entrance from the garage for in-law or guest accommodations, and a beautiful 3-piece bath. Outside, enjoy nearly 100 feet of pristine shoreline, fine beach gravel, and your Dock in a Box the only dock in sight. Your forever retreat awaits book your private showing today! . Contact your Realtor today. (id:42776)
Wilfred Mcintee & Co Limited
29 Ridgewood Avenue
Waterloo, Ontario
Welcome to a wonderful opportunity to put down roots in a family-friendly neighbourhood! This classic red brick, 2-storey home offers over 2,100 sq. ft. of above-ground living space and sits on a spacious 50 x 120 ft lot backing onto peaceful park space the perfect backdrop for kids to play and families to gather.Step inside and discover a warm and functional layout, ready for your personal touch. The main floor features two generous living spaces one at the front of the home and another at the back with a walk-out to the deck and backyard, making it easy to entertain or keep an eye on the kids while they play outside. You'll also find a separate dining room, a bright kitchen, and an updated 3-piece bathroom with a large glass shower. Upstairs, there are four spacious bedrooms and a 4-piece bathroom, offering plenty of room for a growing family. The finished basement adds even more living space with a large recreation room, a den that would be perfect for a home office, and a roomy laundry/utility area perfect for storage or future customization. Outside, enjoy the mature trees that provide shade and privacy, a large driveway with parking for 3 cars, and a quiet setting that still keeps you close to schools, parks, shopping, and everyday amenities.This is the perfect way to get into the market and make a home truly your own. With solid bones, a family-oriented layout, and an unbeatable location, this home is ready for its next chapter and your vision. (id:42776)
Chestnut Park Realty (Southwestern Ontario) Ltd
570 Pinedale Road
Gravenhurst, Ontario
This wonderful Gravenhurst home is move-in ready with countless new upgrades and unique style. New siding, new insulation, new main floor energy efficient windows and doors, newer roof, complete main floor renovation, a new back deck, and much more. The large carport has barn doors leading to a rare oversized fully-fenced yard showcasing a fish pond, multiple raised garden beds, firepit social zone, a handy shed, and impressive privacy. Grow your own food, host family and friends, or unwind at the gazebo cooking station. The exterior has new vinyl siding, soffit, and eavestroughs, and the yard and property have been lovingly maintained. An updated sunroom gives you an extra space to watch the sunset (or sunrise). Inside, the newly renovated living room leads to a complete pine kitchen with a cozy vibe and unique features like a built-in wine rack and exposed chimney, while the newly renovated bathroom boasts modern fixtures and contemporary elegance. With two main floor bedrooms plus a bonus loft space (with an extra bed) this energy efficient home would suit a small family, single professional, or empty nesters. Don't miss the chance to explore this tidy updated package. (id:42776)
Royal LePage Lakes Of Muskoka Realty
1127 Whispering Pines Trail
Bracebridge, Ontario
Life doesn't slow down, does it? The phone keeps ringing, the inbox keeps filling, and somehow the weekends slip by faster every year. You've built the life you once dreamed of, but lately, it feels like it's running you! And thats exactly why this place feels different. You think you're buying a cottage, but what you're really buying is time with the people you love. And that changes everything! Not just for weekends or summer breaks, but for every season ahead. Because lets be honest - time isn't slowing down. But here - it almost feels like it does. Picture this: 164 feet of shoreline, stretching wide and open. Northwest exposure giving you sunsets that make everyone stop what they're doing, no matter how busy the day. It's not just about looking at the water, every window, every angle points you toward it. The lake isn't the backdrop. Here it's the highlight! Inside, everything feels grand from the height of the doors to the ceilings. A gorgeous fireplace becomes the anchor of every gathering. It has the feel of an upscale cottage, but one that lets you breathe easy. Here, no one fusses about sandy feet inside or beach towels piled by the door. It's a place that feels full of life, everyone together, from sunrise swims to sunset dinners drifting in from the BBQ, and s'mores and stories shared around the fire. The Muskoka Room quickly becomes everyones favourite hangout, rain or shine. The bunkie? Chances are, someone will always call dibs. (It even has a 2PC bathroom.) And yes, there's laundry, plenty of storage, and all the practical touches including year round access and a heated lake line that make time at the cottage easier, year-round. Here's the truth. You don't want another house. You want a place where everyone has a great time. Where time slows, and no ones in a rush to leave. That's what this cottage is. Your pause button on life. A place to be fully present with the people you love. Everything else...can wait. (id:42776)
Peryle Keye Real Estate Brokerage
176 Melrose Avenue
Wasaga Beach, Ontario
This is the one you've been searching for. This immaculate/stunning 4 Bed property has wonderful curb appeal with the new covered entry way that the current owners have created. Quietly tucked away in a peaceful neighbourhood surrounded by mature trees in the West end of Wasaga Beach. Minutes to the Beach and only a short drive to Collingwood. Open concept Living/Dining/Kitchen with access to the oversized split level new deck in 2023, private backyard oasis complete with stunning new in 2020 14 Swim Spa, Arctic Spa Ocean Model w/party package 6 seater and which is included in the sale. The Primary bedroom is also on the main floor w/new ensuite in 2022 and direct access out onto the back deck with views of the garden/pool-tub. 2 further Beds with new flooring in 2022 and 4PC bath. Laundry & inside access to garage. Numerous upgrades have been completed by the current owners including a fully finished basement in 2019 with spacious open concept incorporating a relaxing Rec Room area with gym. A 4th bedroom and 3PC bathroom and lots of useful storage space. Oversized windows allow lots of natural light to flow-in. The peaceful back yard is ideal for entertaining and has a newer fence and a fabulous new in 2023 insulated & serviced garden shed. Oversized double car garage with plenty of storage space. New shingles 2024 with transferrable warranty. The ultimate 4 Season area with easy access to the longest freshwater beach in the world is just minutes away, golf, tennis, private ski clubs and Blue Mountain only a short drive away. (id:42776)
Chestnut Park Real Estate
402 Seventh Street
Collingwood, Ontario
Location, Location, Location. This well appointed Raised Bungalow is walking distance to shops, restaurants, schools, parks, trails and Georgian Bay. 2 bedrooms on the Main Floor. Primary Bedroom, with sliding glass doors to big deck and deep sunny lot. The basement has 2 more bedrooms, with a recreation room and bar. New laminate flooring, porcelain tile, fresh paint. Upgraded fixtures. Great sun exposure, with colourful sunsets and a peek of Blue Mountain. (id:42776)
Royal LePage Locations North
32 Johnston Street
Tiny, Ontario
Location Plus! Nestled on a private 1/2 - acre lot, this beautiful family home offers the perfect blend of space, comfort, and convenience - close to schools and the stunning shores of Georgian Bay. Featuring 3 + 1 bedrooms and 4 bathrooms, including a primary bedroom with a walk-in closet and ensuite. The main floor features a large custom kitchen with an island and stainless-steel appliances, an open-concept living and dining area, and a cozy family room with built-in cabinetry and a gas fireplace. Walk out to the spacious back deck - ideal for entertaining family and friends. Enjoy the convenience of upper-level laundry, a finished basement with a second gas fireplace, an attached 2-car garage with inside entry, ample parking, and plenty of storage throughout. A perfect family home in a sought-after Tiny Township location! What are you waiting for? (id:42776)
RE/MAX Georgian Bay Realty Ltd
173 National Drive
Blue Mountains, Ontario
A once-in-a-lifetime opportunity to own one of the true ski-in/ski-out homes in the prestigious Orchard community, 173 National Drive is being offered for the first time in almost 20 years and sits on the largest lot in the development with a rare reverse pie shape capturing over 150 ft directly backing onto Craigleith Ski Club, providing uninterrupted panoramic views of the slopes and mountains in every season while the orientation of the home ensures both privacy and breathtaking vistas. Just steps to the V-Hill chair, owners can easily catch first tracks or come home for lunch, with the added convenience of the club shuttle at your doorstep for après or signature events and direct access to private year-round trails, delivering the ultimate alpine lifestyle. The sought-after Panorama model is anchored by a dramatic Normerica great room with soaring ceilings and upgraded windows that frame the views, while pine trim, upgraded oak hardwood flooring, and custom finishes create a refined yet inviting atmosphere. With 5 bedrooms and 4 bathrooms including a private primary retreat, plus two spacious family rooms, there is ample space to gather, relax, and entertain after days spent on the slopes, trails, or bay, and every detail has been thoughtfully elevated from the architectural design to extensive window upgrades that maximize natural light and capture the scenery. Whether envisioned as a full-time residence or a luxurious weekend retreat, this rare property offers the best of four-season living with winter days spent skiing, summers filled with hiking, biking, and waterfront adventures, and exclusive access to pool, tennis, and pickleball amenities just steps from the backyard, making this a truly irreplaceable offering reserved for the fortunate few. (id:42776)
Forest Hill Real Estate Inc.
1 - 1763 North Muldrew Lake Road
Gravenhurst, Ontario
Set against the backdrop of breathtaking wide-open lake views, this stunning post-and-beam square cut cottage captures the essence of Muskoka living. The deep, clear waterfront invites endless days on the water, with a large dock offering abundant space for lounging, entertaining, and docking multiple boats. Enjoy all-day sun and spectacular sunsets from this private, terraced and beautifully landscaped property, complete with a fire pit perfectly positioned to take in the evening glow over the lake. Enjoyed as a 5-bedroom retreat plus a bunkie for overflow guests, the cottage blends rustic elegance with modern luxury. The heart of the home is a custom-updated kitchen featuring a generous island and premium finishes-ideal for gathering with family and friends. Soaring vaulted ceilings and open second-floor sight lines enhance the airy living space, anchored by a grand stone wood-burning fireplace. The main-floor primary suite offers a serene escape with walkout access to the deck and a spa-inspired ensuite, while the Muskoka room and wrap-around covered deck provide seamless indoor-outdoor enjoyment in every season.The property also includes a spacious two-car garage with a unique workout area overlooking the water and an upper-level entertainment space complete with a golf simulator, perfect for year-round recreation. Private, peaceful, and designed for effortless relaxation and fun, this exceptional Muskoka cottage embodies the best of lakeside luxury living. (id:42776)
Chestnut Park Real Estate
77 Grindstone Road
Magnetawan, Ontario
Surrounded by farms and sitting on a year round municipal road is your perfect getaway/camp from the hustle and bustle of city life or a wonderful lot to build you dream home. With the roughed in driveway that leads to the existing camp this beautiful, just over 1/2 acre lot, offers endless possibilities and quick access to area beaches, lakes, trails, parks and golf. A mixture of maple and evergreen trees gives you ample privacy while the current clearing allows plenty of room to spread out and enjoy peace and quiet that country life offers. Potential to build your home and use Bunkie for guests or just to enjoy as is for a weekend getaway in the forest. Hydro is close by when you're ready to hook up but the current owners us solar panels which provide enough energy to charge cell phones and camp stoves for food preparation. (id:42776)
Royal LePage Lakes Of Muskoka Realty
495204 Traverston Road
West Grey, Ontario
Pristine Private Paradise on 10 Acres. Welcome to your own slice of heaven, this beautifully maintained 3-bedroom bungalow offers modern comfort, high-end finishes, and total privacy. The spacious primary suite features a spa-style ensuite, while two additional bedrooms ensure room for family or guests. Enjoy in-floor radiant heating, ductless A/C, and an on-demand hot water system. The updated kitchen includes under-cabinet lighting, a chefs island, built-in microwave, and range hood, perfect for entertaining. High-end vinyl plank flooring and a cozy propane fireplace create warm, inviting spaces throughout. Work from home with ease - Starlink is installed and roadside fibre will soon be available. A massive 700 sq ft deck connects to the 240 sq ft insulated bunkie to sleep guests, or functions perfectly as a year-round office. The bunkie features multiple outlets, a Pacific Energy stove, and attached storage with double doors. Relax in the 6-person hot tub under the stars, with soffit lighting setting the mood. The 26 x 32 triple garage is insulated and finished with steel siding, drywall, LED shop lights, and a 50,000 BTU propane heater. It includes a gravel parking pad, finished attic mezzanine with lighting and ethernet, and ample power outlets inside and out. Outbuildings include a 14 x 16 drive shed and an 8 x 12 insulated studio with lighting, outlets, and soundproofing - ideal for a home office or recording space. The property is gated and fenced on three sides with a creek running along the back. Just minutes to Markdale for shopping, hospital, and schools. Located on a school bus route with ATV/snowmobile trails nearby and only 3 minutes to Bells Lake for boating, swimming, and fishing. A versatile property, perfect as a year-round home, a weekend escape, or a retirement haven, surrounded by hundreds of acres of Saugeen Valley Conservation land - tranquil, scenic, and incredibly private. (id:42776)
RE/MAX Grey Bruce Realty Inc.
35 Keefer Street
Dysart Et Al, Ontario
Custom Built - 2023 Chalet style - Welcome to 35 Keefer Street, this 2+1 bedroom, 3 bath home is ideally positioned within one of Haliburton's subdivisions of unique homes. Keefer Street is within walking distance to Rotary Park on Head Lake, tennis courts, playgrounds, schools, hospital, downtown and summer Farmers Market. Inviting floor plan which features a one bedroom, 4 pc bathroom & wet bar area on the lower level - offering opportunities for multigenerational accommodation, rental income, nanny or care provider. Stone patio, Radiant in-floor heating throughout including the attached double garage. On demand heated water, quartz and marble countertops. Expansive primary suite featuring walk-in closet , 4 pc ensuite, direct access to the L shaped upper deck from the primary suite. Beautiful Split Bedroom main floor plan allows for added privacy for family or guests, boasting a second 4 pc bathroom. Laundry abilities on both floors. Quartz countertops with ample cupboard space, an entertainer's delight to prepare food for family and friends while they sit at the bar area, extra beverages cooling in the wine fridge. Spacious L shaped upper deck allows for easy al fresco dining. (id:42776)
Exp Realty

