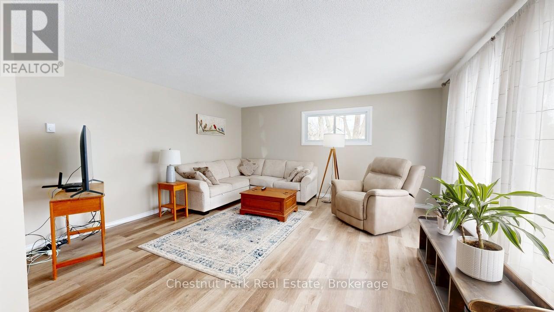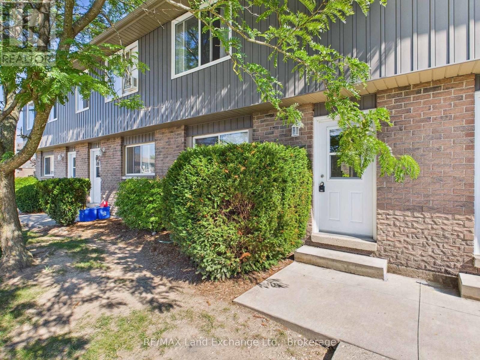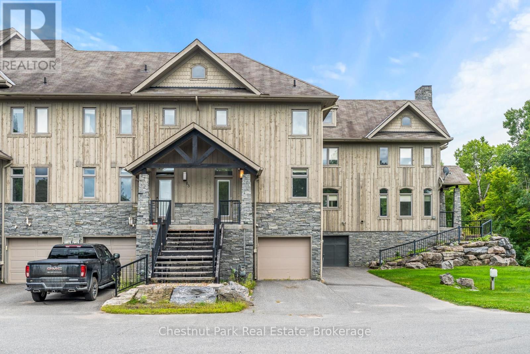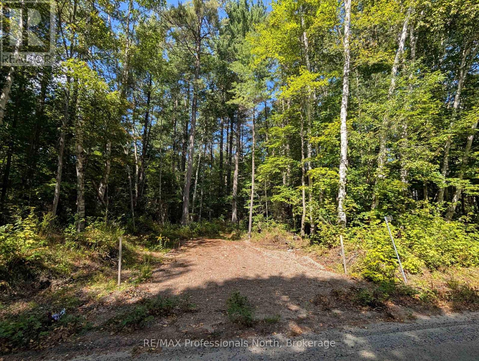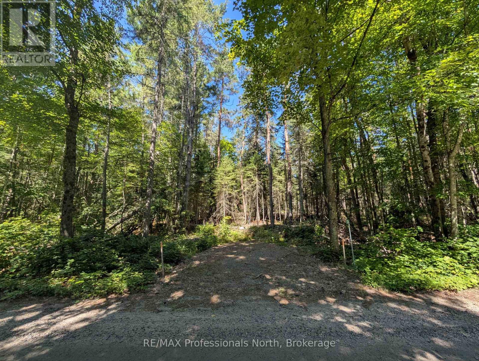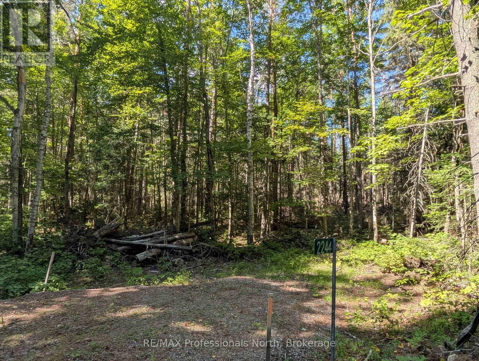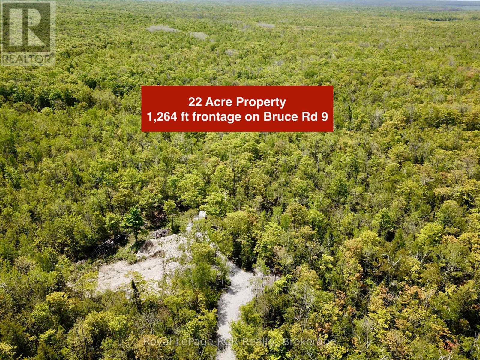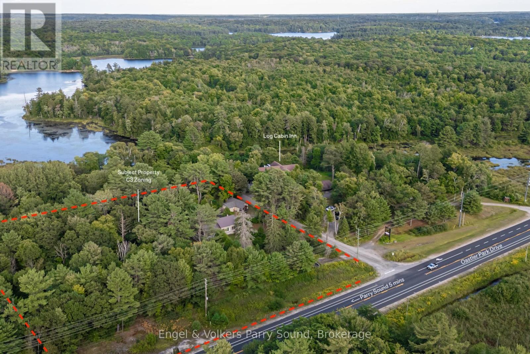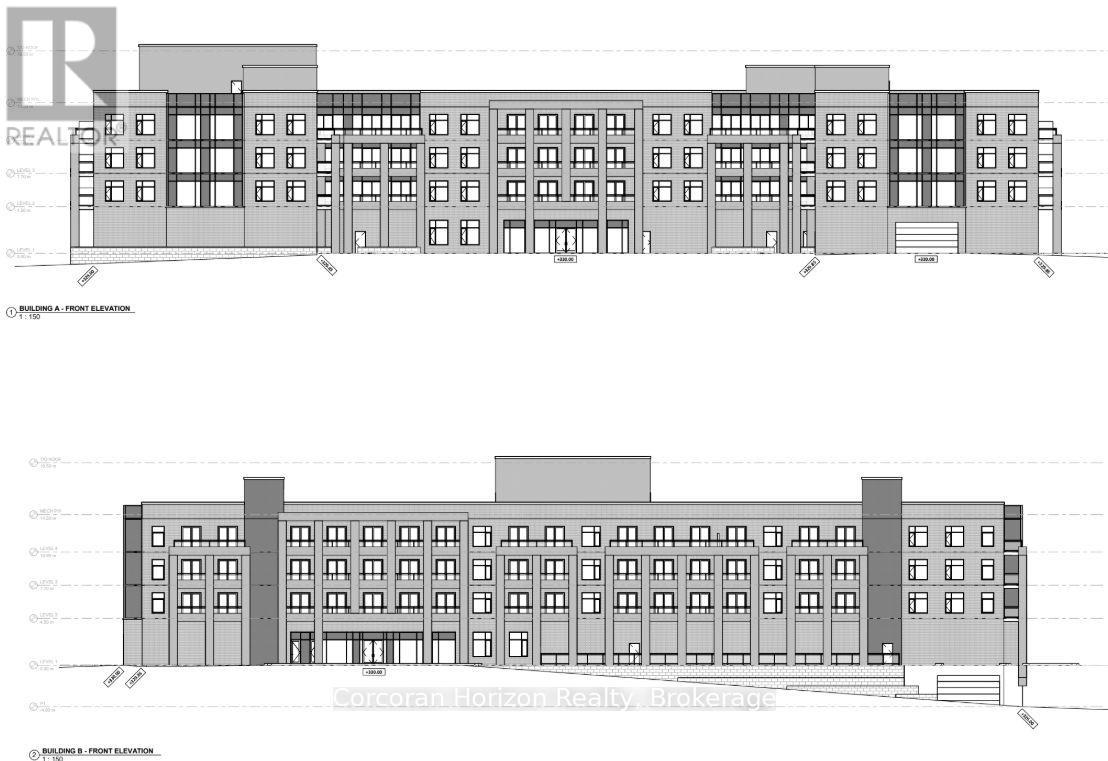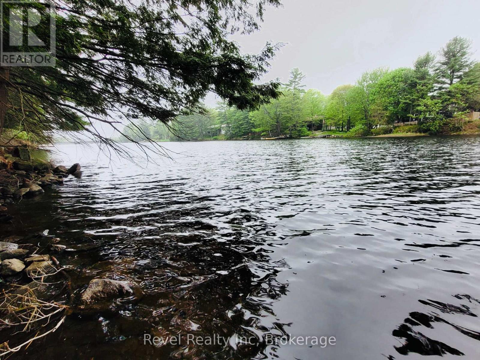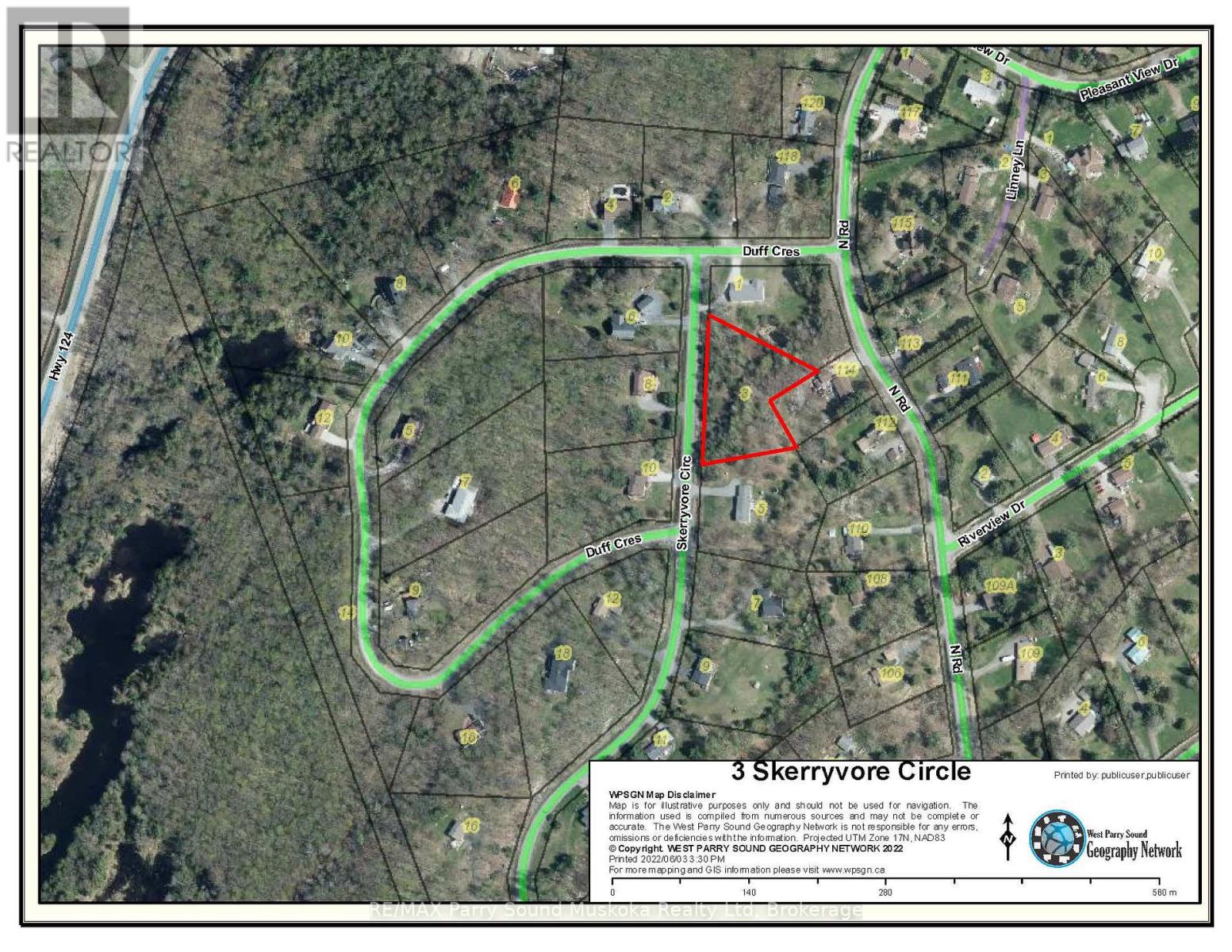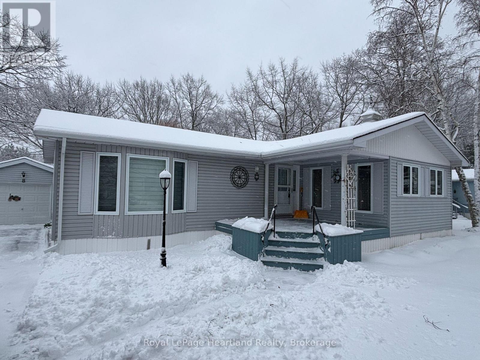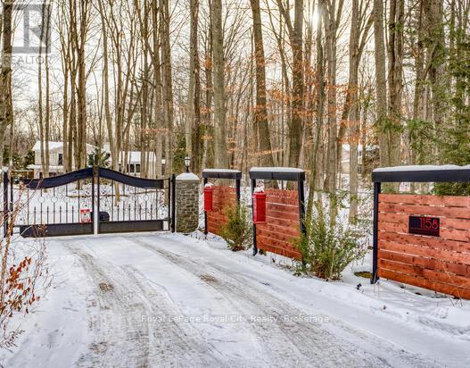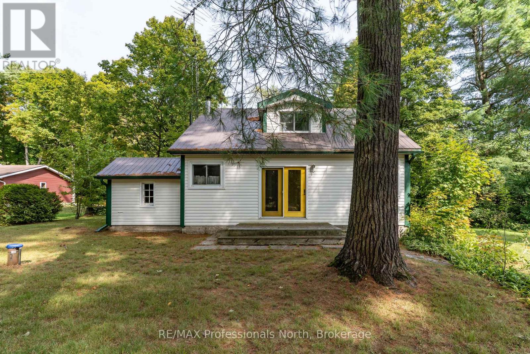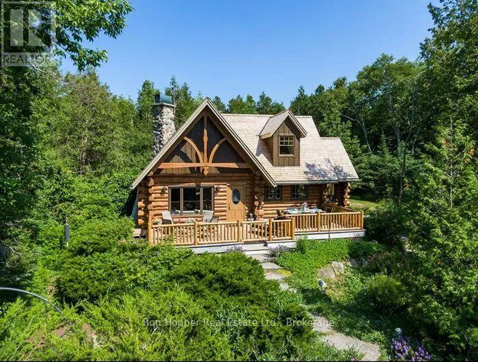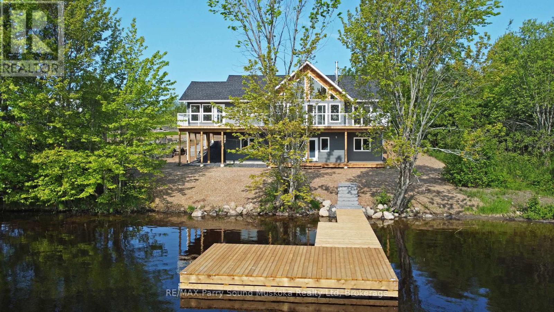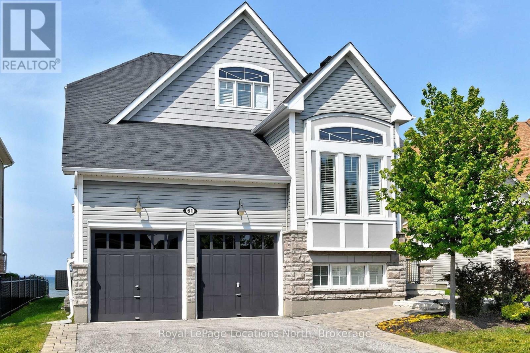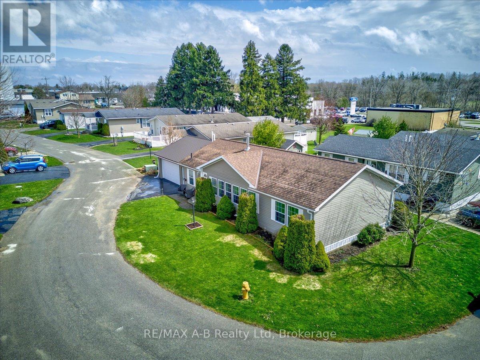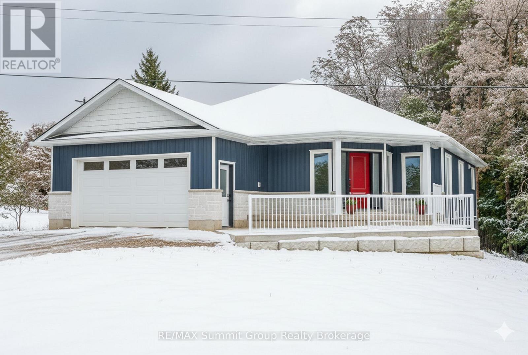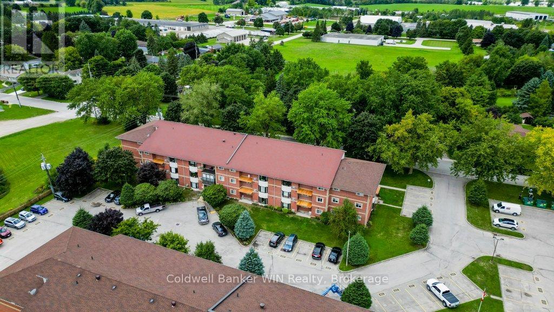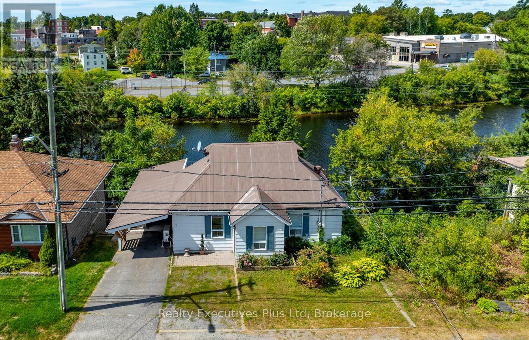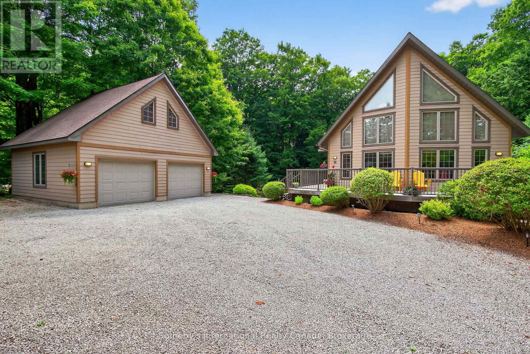381 High Street
Georgian Bay, Ontario
Welcome to this updated and well-maintained year-round brick bungalow, ideally situated on a double lot along a quiet street in the heart of MacTier. With 132 feet of frontage and surrounded by mature trees, this property offers a rare combination of space, privacy, and modern comfort in an established neighbourhood. Inside, you will find over 1,900 sq. ft. of finished living space across two levels, featuring 2+1 bedrooms and 1.5 bathrooms. The main floor is bright and welcoming, highlighted by large windows and durable laminate flooring. The open-concept kitchen and dining area provide an inviting space for family gatherings and entertaining, while the finished lower level adds valuable versatility with a third bedroom and ample room for a home office, gym, or recreation area. Recent upgrades enhance both comfort and peace of mind including a new 200-amp electrical panel and a new forced air system currently being installed. Step outside to a new 500 sq. ft. deck, perfect for outdoor dining or relaxation, overlooking a greenbelt backyard that backs onto forest, offering serene privacy and a beautiful natural backdrop. Additional features include municipal water and sewer, a double attached garage, and generous parking for up to six vehicles. Just minutes from Lake Joseph and Highway 400, this charming property combines the convenience of in-town living with easy access to Muskoka's lakes, trails, and amenities a wonderful opportunity for families, retirees, or those seeking an affordable, move-in-ready home in cottage country. (id:42776)
Chestnut Park Real Estate
18588 Georgian Bay Shore
Georgian Bay, Ontario
This south facing, 2 building compound sits on 1.23 acres of crystal-clear, deep water frontage that will make your friends and family slightly envious of your morning coffee views.The property features one, 1-bedroom/1 bathroom main cottage with open concept livingroom and kitchen and one, 2 bedroom/1 bathroom bunkie with kitchenette. The main cottage has a durable metal roof and a spacious shore deck that leads directly to the water via convenient stairs because who has time for long walks to reach paradise? Whether you're planning a refreshing swim, launching your boat for an afternoon adventure, or hosting unforgettable gatherings with friends and family, this waterfront haven delivers endless entertainment possibilities. The neighborhood embraces the quintessential Georgian Bay lifestyle, where tranquil mornings and all day sun are simply part of daily life. Beyond your private shoreline, the area offers numerous attractions that celebrate the natural beauty and recreational opportunities Georgian Bay is renowned for hiking trails and golf courses. Adventure and relaxation await just beyond your doorstep. This is more than just a cottage it's your gateway to the coveted Georgian Bay experience, where every day feels like a vacation. (id:42776)
RE/MAX By The Bay Brokerage
27 - 850 Walsh Street
Kincardine, Ontario
Affordable Townhouse Condo in Prime Location! Great opportunity for first-time buyers, investors, or downsizers. This multi-level condo offers an eat-in kitchen with 2-piece bath on the main floor, a spacious living room with walkout to a private patio, and 3 bedrooms upstairs with 4 piece bathroom. Recent updates to the complex include roof, siding with insulation, soffits, windows, and patio doors. This unit has gone through updates over the years and shows very nicely. Condo fees cover lawn care and snow removal for easy, low-maintenance living. Fantastic location, walking distance to the Davidson Centre, schools, shopping, restaurants, and trails. Easy access to Hwy 21 and just 20 minutes to Bruce Power.. (id:42776)
RE/MAX Land Exchange Ltd.
65 Rockmount Crescent
Gravenhurst, Ontario
Discover refined living at Muskoka Bay Resort with this stunning 4 bedroom, 3.5 bathroom townhouse. Blending modern comfort with resort style amenities , this 1573 square foot home is perfect for year round living, investment or a luxury retreat. The main floor features an open concept kitchen with central island, a bright dining area, and a welcoming living room with gas fireplace. A beautiful four season room extends your living space and a walkout deck overlooks the natural ravine below. Upstairs the Primary Bedroom offers a private balcony and a three piece ensuite. Two additional bedrooms and a four piece washroom provide ample space for family or guests. The fully furnished lower level includes a spacious living room with walk out access to green space, a full four piece washroom, laundry and direct access to the one car garage. Take advantage of the fully managed resort rental program to help generate revenue when you are not using your unit. As part of Muskoka Bay Resort this property includes the initiation fee for a golf or social membership, granting access to world class amenities such as the award winning championship golf course, clifftop clubhouse with restaurant and patio, infinity pool, kids pool and sauna and a variety of year round activities such as skiing, snowshoeing, skating and more. Whether you are entertaining, relaxing or enjoying Muskoka's four season, this home offers the perfect balance of comfort and lifestyle. (id:42776)
Chestnut Park Real Estate
2206 Yearley Road
Mcmurrich/monteith, Ontario
Recently created 2.48 acre lot on Yearley Rd in the Township of McMurrich, only 20 minutes to Huntsville. The lot has a frontage of 328 ft with driveway entrance already installed. Great building lot, predominantly hardwood with mix of mature trees, and hydro nearby. Ready for your plans! (id:42776)
RE/MAX Professionals North
2246 Yearley Road
Mcmurrich/monteith, Ontario
Recently created 2.48 acre lot on Yearley Rd in the Township of McMurrich, only 20 minutes to Huntsville. The lot has a frontage of 333 ft with driveway entrance already installed. Great building lot, predominantly hardwood with mix of mature trees, and hydro nearby. Ready for your plans! (id:42776)
RE/MAX Professionals North
2244 Yearley Road
Mcmurrich/monteith, Ontario
Recently created 2.49 acre lot on Yearley Rd in the Township of McMurrich, only 20 minutes to Huntsville. The lot has a frontage of 323 ft with driveway entrance already installed. Great building lot, predominantly hardwood with mix of mature trees, and hydro nearby. Ready for your plans! (id:42776)
RE/MAX Professionals North
2248 Bruce Rd 9 Road
Northern Bruce Peninsula, Ontario
Incredible 22 ACRE BUILDING LOT with 1,264FT of road frontage on Bruce Rd 9. Zoned RU1 and ready to build on now! 350-400ft long DRIVEWAY INSTALLED and approx. 150ft x 150ft BUILDING ENVELOPE CLEARED and excavated to the the bedrock ... SAVE 10's THOUSAND of DOLLARS in site preparation costs. Property is VERY PRIVATE with an excellent mix of HARDWOOD and SOFTWOOD trees ... cut your own firewood, create trails!! Mostly level grade lot, and some beautiful exposed LIMESTONE BEDROCK natural features and wild flowers. Bruce Rd 9 is very well maintained paved road with year round curbside garbage/recycling pick-up. The Prefect County Setting to build a PERMANENT HOME or FOREST RETREAT ... 5-10mins to AMAZING RUSH COVE ON GEORGIAN BAY with pubic boat launch & 1,200ft of flat rock beach shoreline area and BRUCE TRAIL ACCESS. BARROW BAY (GEORGIAN BAY) public access 5mins as well. 8min drive to the Quant Village of LIONS HEAD (shopping, restaurants, hospital w/24hr Emerg, school, library, post office, marina & sand beach). Don't wait, this BRUCE PENINSULA ACREAGE LOT is a GREAT LOCATION!! (id:42776)
Royal LePage Rcr Realty
6 Little Beaver Boulevard
Seguin, Ontario
Prime Commercial & Residential Opportunity just minutes from Parry Sound. Discover the perfect blend of lifestyle and business potential with this unique three- bedroom home paired with the versatile commercial building. Set on three acres with nearly 400 feet of frontage along high-visibility Oastler Park Road, this property offers endless opportunities to live, work and invest. The commercial zoning provides exceptional flexibility, for developing your own vision, running your own business or converting to short term or long-term rental accommodations. The existing residence offers comfortable living space, while the commercial building and zoning opens the door to income potential. Conveniently located only 5 minutes from downtown Parry Sound and the site of a new 160+ home residential development, with easy access to highway 400. Tied into natural gas, this property combines rural space with modern utilities, just 2 hours and 20 minutes from the GTA. Whether you're seeking an investment with development potential, or a home-based business with income, or a place to build your future, this property is an exceptional opportunity in a growing community. (id:42776)
Engel & Volkers Parry Sound
95 Shay Road
Huntsville, Ontario
95 Shay Road, Huntsville, Ontario. Residential Development Opportunity. This prime 18.8-acre parcel is located just a 10-minute walk from downtown Huntsville and offers a fully conceptualized plan for 195 residential units. The design includes 150 apartment units across two 4-story buildings with ground level garage parking and 45 two-story townhomes in 9 blocks. The site's elevated position will provide views over the town while offering convenient access to boutique shopping, dining, cultural amenities, resorts, skiing, and boating on Huntsville's 4 lake chain. Zoned R4, the property is well positioned for mid-density residential development with the potential for greater density if desired. A full set of supporting reports and studies have been completed, including planning justification, survey, environmental, archaeological, architectural, engineering, traffic, storm water, and landscape design. Calculated at $24,000 per apartment unit plus $31,000 per townhome unit, this development is well below other local pricing. Vendor Take Back financing is available on favorable terms, and joint venture opportunities may be considered depending on the exit strategy. Huntsville is Muskoka's largest and fastest-growing community, with strong demand for housing from permanent residents, seasonal buyers and renters. Shay Rd offers an excellent MLI Select opportunity for long term investors. The market is supported by steady population growth, tourism activity, government incentives for green development, and limited supply of high-quality mid-density housing. This site represents an exceptional opportunity for developers and investors to capitalize on one of Ontarios most desirable real estate markets. (id:42776)
Corcoran Horizon Realty
88 Louisa Street
Parry Sound, Ontario
Dont miss this rare opportunity to own a private waterfront property just minutes from downtown Parry Sound! This exceptional lot offers 196 feet of shoreline, providing a serene and picturesque setting for your dream home or cottage. The driveway is already in place, and the building site has been cleared, saving you time and effort in the planning process. Hydro is available at the lot line, making it even easier to start building.Located in a quiet neighbourhood with convenient access to shops, restaurants, and Georgian Bay amenities, this property offers the perfect balance of privacy and proximity. Whether you're looking to create a year-round residence or a weekend retreat, this lot delivers endless possibilities. (id:42776)
Revel Realty Inc
3 Skerryvore Circle
Mcdougall, Ontario
RARE BUILDING LOT OPPORTUNITY! SOUGHT AFTER TAYLOR SUBDIVISION! 1.3 acres of Privacy, 352 of frontage, Year round road access, 5 mins to town! Few lots left in this prime area. Taylor Subdivision enjoys access to Mill Lake beach, park, and boat launch. (id:42776)
RE/MAX Parry Sound Muskoka Realty Ltd
33 Nelson Street W
Minto, Ontario
Welcome to Clifford, centrally located to all amenties. Stroll along the main street and check out the Quiant Shops including Antique Shops filled with treasures, Restaunrant, Pizza etc. Serviced building lot 48' x 163.48'. Country views. Street lights will be installed. Call today for further information. (id:42776)
Royal LePage Locations North
8 Cree Lane
Ashfield-Colborne-Wawanosh, Ontario
Heres a uniquely situated, well-maintained 2-bedroom, 2-bath home, located on a spacious lot that offers a private backyard. From the attractive street presence to the lovely gardens, this home feels so welcoming. The floor plan offers a bright atmosphere with the main living space being open-concept, a gas fireplace and separate den addition. You'll appreciate the convenience of central air. Outside, the covered back porch with its gazebo is the perfect place to unwind or share a cup of coffee. The property also features a garage with additional workshop space, plus plenty of parking: three spaces in the lane and one in the garage. Set within a friendly land lease community, you'll enjoy so much more than just a home. Stroll the private sandy beach with Lake Huron spectacular sunsets, enjoy the tranquil setting in the mature trees, visit the clubhouse, meet new friends, or make use of the woodworking shop. Here, retirement living is not just easy, its truly enjoyable. (id:42776)
Royal LePage Heartland Realty
1158 Conservation Road E
Milton, Ontario
Tucked away behind a controlled, gated entrance, a long, winding & naturalized paved driveway, leads you to this exceptional residence completely hidden from the road! The journey itself is an introduction to the tranquility that awaits. This is truly an exceptional retreat, where privacy and nature converge. A portico graces the front of the home, complementing the beautifully manicured front landscaping, a nature's paradise where deer, birds & local wildlife roam freely. Step inside and immediately experience the seamless connection to the outdoors; every window offers a captivating view, creating the sensation of being surrounded by nature. This masterfully renovated home boasts an open-concept design, allowing an unobstructed sightline from the front door straight through to the private backyard oasis. All four levels have been meticulously upgraded with exquisite attention to detail, featuring solid wood trim, baseboards & most doors throughout. Cozy evenings await with fireplaces in the living room & formal dining room, AND a luxurious two-way fireplace gracing the primary bedroom suite. Currently configured as a two bedroom, with spa-like bathrooms, this home effortlessly offers the potential to convert back to a three bedroom family residence. The heart of the home, a recently updated AYA kitchen, is a culinary dream! It showcases gleaming Quartz countertops, built-in appliances, abundant cabinetry, a convenient built-in breakfast bar & a large center island with ample seating. The cozy formal dining room on the ground floor provides a walk-out to the breathtaking backyard. Outside, the property is a private haven designed for relaxation & enjoyment. Delight in multiple landscaped seating areas, a charming firepit for cozy gatherings & perennial gardens that require minimal maintenance, leaving very little grass to care for. This is more than a home; it's a lifestyle a rare blend of refined living and natural serenity. (id:42776)
Royal LePage Royal City Realty
49 Beach Road
Huntsville, Ontario
Almost Waterfront! Opportunities like this don't come along often! If you've been searching for a property with character, space and endless potential, this 3 bedroom, 2 bathroom home may be exactly what you've been waiting for. Nestled just a short walk (across the street) from the public access to beautiful Longs Lake, this property allows you to enjoy the benefits of lakeside living without the expense of waterfront taxes. Whether you dream of creating a cozy year round home or a rustic cottage getaway, this property offers the perfect canvas to bring your vision to life. Complete with a large garage/workshop there is ample space to tackle projects or park a car, with a little imagination this garage could hold additional vehicles. One of the most appealing features of this property is the land itself. With a sprawling property there is ample room for outdoor activities, gardening or perhaps future expansion. Just minutes to Huntsville, 49 Beach Rd offers a perfect balance between privacy and yet is still close enough to all amenities and neighbours. Outdoor enthusiasts will appreciate the opportunity this backyard retreat offers and the proximity to the lake. Come visit this hidden gem, bring your dreams & imagination and be ready to unlock a unique world of potential only found in Muskoka. (id:42776)
RE/MAX Professionals North
31 Richardson Road
Kincardine, Ontario
Welcome to a rare and breathtaking opportunity just south of Port Elgin, 31 Richardson Road offers over 1,200 feet of pristine Lake Huron waterfront on a spectacular 64-acre property. Whether you are looking for a private family retreat, a luxury lakeside estate, or a once-in-a-lifetime investment, this unique property delivers. Enjoy panoramic sunset views, your own private sand and pebble beach, and secluded forested trails winding through the expansive land. The custom Scandinavian log home, built with logs and stone from the property, provides a luxury retreat for the family. It has over 1600 square feet of living space, with four bedrooms and three bathrooms. The basement is finished with even more space to entertain. Located just minutes from MacGregor Point Provincial Park, this stunning estate is rich with natural beauty and recreational potential. From peaceful strolls through the woods to relaxing by the waters edge, it's a lifestyle that many can only dream of. (id:42776)
Ron Hopper Real Estate Ltd.
49 Hardies Road
Mckellar, Ontario
CUSTOM BUILT 4 SEASON COTTAGE on LAKE MANITOUWABING! 293 ft of easy access shoreline, Natural sand beach area, 2.47 ACRES of PRIVACY! Designed for the Discriminating Buyer! Approx 3800 sq ft of luxury boasts full finished Walkout Lower Level! 4 + 2 bedrooms, 3 baths, Bright Open Concept Design, Wall of windows wrapped in nature, Commanding Great room boasts pine ceilings, LED pot lighting throughout, Stunning floor to ceiling Custom Stone Fireplace (wood burning), Engineered hardwood throughout main level, Dream Chef's kitchen with huge island, Quartz counters, Abundance of custom cabinetry, New stainless steel appliances, Extend your days to enjoy the 3 season Pine Muskoka Room with walk out to expansive deck, Designed for entertaining & lake gazing, Primary bedroom enhanced with luxurious 5 pc ensuite bath, heated floors & walk out to deck, Finished walkout lower level boasts LED pot lighting, Large Media/Rec room, Wet bar with custom cabinetry, Large additional Guest rooms each w walk in closets, 3rd bath, Family room features Custom Stone Fireplace (Propane) w Walkout to lakeside, Upgraded with tiled in-floor heating in main floor foyer, laundry and main floor baths, Hand crafted custom pine trim throughout, Pine doors, Appointed with hi-efficiency propane furnace, Drilled well, Protected waters for your boat, Fabulous canoe & kayak excursions, Miles of Boating & Fishing Enjoyment on one of the areas largest in land lakes, Near by Village of McKellar offers amenities, General store w liquor, Middle River Farm Store, Boat launch, Year round road access, Excellent highway access to Parry Sound & Hwy 400, Make this ONE of a KIND PROPERTY YOURS! ONLY 2.5 HOURS to GTA, PRIVACY ABOUNDS! (id:42776)
RE/MAX Parry Sound Muskoka Realty Ltd
61 Waterview Road
Wasaga Beach, Ontario
Waterfront - Gorgeous home located in the private Blue Water enclave. Spectacular Georgian Bay views with floor to ceiling windows in the open concept living/kitchen/dining space. Sleek and stylish modern kitchen, perfect for entertaining. Main floor primary suite with walk out to deck that overlooks the Bay.With 4Bedrooms and 3.5 Bathrooms, this house has space for it all. Three of the bedrooms have walk in closets, one with ensuite privilege, two bedrooms w/ Jack & Jill access. Lower level has 1 bedroom, kitchenette and large rec-room with fireplace. Some unfinished space gives opportunity to create additional bedroom. Enjoy the waterfront lifestyle with minimal maintenance. Bonus amenities include Clubhouse with outdoor pool, exercise room and sauna. Only minutes to Golf, Hiking, Biking, Water sports, Skiing and all the area has to offer. (id:42776)
Royal LePage Locations North
27 - 25 Thames Road
St. Marys, Ontario
This beautiful 8-year-old bungalow offers spacious comfort, style and low-maintenance living in the desirable Maple Lane Park community. The thoughtfully designed, open-concept layout features a stunning designer kitchen with a large hard-surface island, abundant drawers, and storage. The bright living area is flooded with natural light from a stunning wall of windows and is warmed in the cooler months by a cozy gas fireplace. Enjoy meals in the elegant dining area, with patio doors leading to a spacious deck and low-maintenance garden, your own peaceful outdoor retreat. The primary bedroom is privately located and features a walk-in closet and a full ensuite. A second bedroom and a full 4-piece main bathroom offer flexible space for guests or a home office or hobbies.. Convenience is key with a main-floor laundry room that doubles as a practical mudroom with direct access to the oversized garage. This home is part of a warm and welcoming community, where neighbours enjoy access to a community hall that accommodates up to 50 people - ideal for potlucks, card games or simply gathering around the fireplace with friends. Welcome to 27-25 Thames Road, St. Mary's. A Beautiful Bungalow in Maple Lane Park! (id:42776)
RE/MAX A-B Realty Ltd
307 1st Avenue S
Arran-Elderslie, Ontario
Opportunity is knocking with this brand new custom-built home in Chesley, & the price already includes the tax. Designed for today's modern lifestyle, this bright, spacious home blends clean lines, open concept design & practical features for effortless family living. Step inside where the kitchen, dining & living areas connect seamlessly, creating a natural gathering space for coffee mornings & weekend get-togethers. Patio doors from both the dining area & the primary bedroom lead to a large back deck, the perfect spot for relaxed evenings or casual entertaining. The kitchen features a generous center island with bar stool seating, ideal for everyday meals or catching up with friends. The primary suite offers a walk-in closet & a sleek 3-piece ensuite with a soaker tub for quiet moments of calm. Across the hall, a spacious second bedroom & full 4-piece bath complete the main floor. Convenience continues with main floor laundry & a mudroom connecting directly to the heated, insulated oversized single car garage, perfect for those busy family mornings. Downstairs, the walk-out lower level opens up even more living space: a large third bedroom, a versatile den (ideal as a home office or playroom), a full bathroom & a huge family room with access to the backyard. You'll also find plenty of storage & a large utility room, keeping everything organized & out of sight. Life in Chesley offers small-town charm with modern-day convenience. Families enjoy the local arena for hockey nights, a community pool & splash pad for summer fun, & nearby parks, river trails, a curling club & tennis courts. Grocery stores, pharmacy & local restaurants are all close at hand, making day-to-day life easy & enjoyable. With a full Tarion warranty included, this home offers peace of mind & the confidence that comes with quality new construction. Whether you're raising a family or embracing a quieter pace, this home delivers comfort, convenience & modern living, all in one smart package. (id:42776)
RE/MAX Summit Group Realty Brokerage
309 - 460 Durham Street W
Wellington North, Ontario
Welcome to this affordable third-floor condo located in a well maintained and friendly building in Mount Forest. Offering both comfort and convenience, this bright two-bedroom unit is an affordable opportunity for first-time buyers, small families or downsizers, wanting easy, low-maintenance living. Step inside to discover a spacious open-concept layout featuring a combined kitchen, dining, and living area that's perfect for entertaining or relaxing. A large bay window fills the space with natural light, and a walk-out leads to your private balcony - perfect for morning coffee or escaping to read a book. As you walk through the condo you'll notice it's bright with large windows in each room. The primary bedroom features a walk-in closet and a convenient semi-ensuite bathroom privilege to the five-piece bathroom. The second bedroom is large and includes a built-in closet. Additional features include in-suite laundry and easy elevator access - no stairs needed! Located a short walk away from children's parks, the Sports Complex, schools, healthcare, and the Louise Marshall Hospital. This condo combines the ease of town living with a welcoming community atmosphere. Don't miss your opportunity to enjoy comfort, convenience, and charm in Mount Forest. Book your private showing today! (id:42776)
Coldwell Banker Win Realty
12 River Street
Parry Sound, Ontario
Welcome to 12 River Street, where life slows down by the water. This cozy 2+1 bedroom bungalow has been beautifully updated and is ready for someone who wants a home that feels like a retreat every single day. Just steps from local bakeries, breweries, and downtown restaurants, you're close to everything but the moment you step onto the back deck and take in the river, it feels like you've escaped to your own private getaway. Morning coffee tastes better with the water flowing by, and evenings are made for sitting outside, watching the world quietly drift past. Inside, the open-concept layout makes the kitchen and living room feel bright and connected, with big windows pulling your eye straight to that gorgeous view. The main bedroom is spacious and calm, perfectly positioned to wake up to the river. The second bedroom is ideal for guests or a home office. Downstairs, the walk-out lower level adds even more space to relax with a cozy gas fireplace, an extra bedroom, and laundry with a convenient 2-piece bath. Step right outside to the brand-new riverside deck and let the water set the pace of your day. There's also a carport for easy parking, and a sunroom that might just become your favorite spot in the house quiet, bright, and perfect for soaking up those views. With recent updates like a new ductless A/C (2023), modern appliances (2021), and that beautiful new deck, this home is move-in ready. (id:42776)
Realty Executives Plus Ltd
28 Big Tree Circle
Mulmur, Ontario
Welcome to 28 Big Tree Circle, a stunning, architecturally designed home offering over 2,500 square feet of finished living space, including a total of 4 bedrooms and 3 bathrooms. Tucked away on a private 1-acre lot in a peaceful forest setting, this exceptional property is ideally located just minutes from the Mansfield Ski Club, Mansfield Outdoor Centre, and a short walk to the Boyne River perfect for all-season recreation. Enjoy easy access to scenic hiking and biking trails, the charming village of Creemore, and the vibrant town of Collingwood. Inside, this beautifully crafted home features gleaming maple flooring, a granite and maple kitchen, and an impressive open-concept living, dining, and kitchen area highlighted by a dramatic wall of east-facing windows that flood the space with natural light and frame the surrounding forest. The thoughtfully designed layout includes a private second-floor primary bedroom retreat complete with a 4-piece ensuite, a cozy sitting area overlooking the main living space, and a private deck nestled among the treetops. The main floor offers flexibility with a bedroom or office and an adjacent 3-piece bathroom ideal for guests or remote work. The bright, fully finished, above-grade walk-out lower level features two additional spacious bedrooms, a 3-piece bath, a large games room with a pool table, a cozy TV area, and an inviting porch sitting area perfect for enjoying your morning coffee or unwinding in nature. A detached double car garage provides ample space for vehicles, toys, and storage, while the loft above offers a perfect bonus area for your hobbies, studio, home office, or additional storage. Whether you're looking for a weekend getaway or a full-time residence, this exceptional home offers a rare combination of natural beauty, modern comfort, and an unbeatable location just one hour from Toronto Pearson International Airport and the GTA. (id:42776)
Sotheby's International Realty Canada

