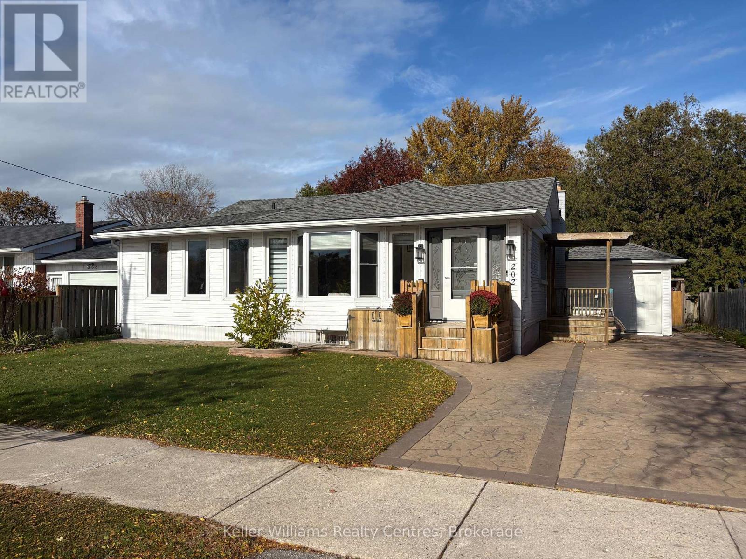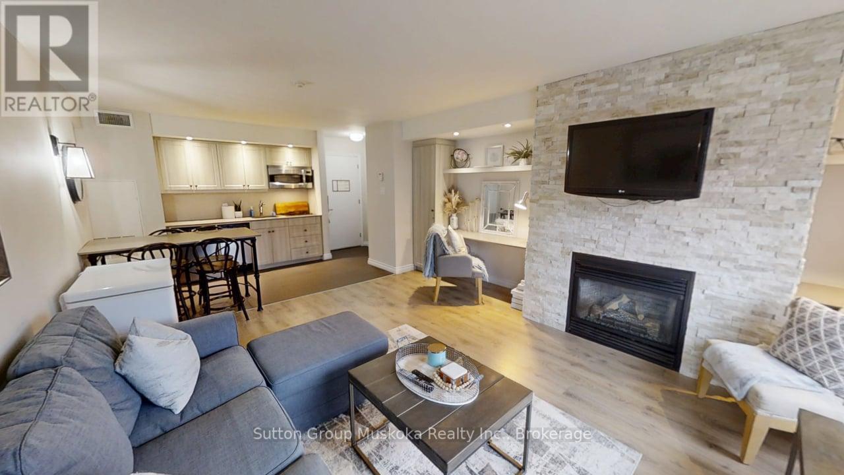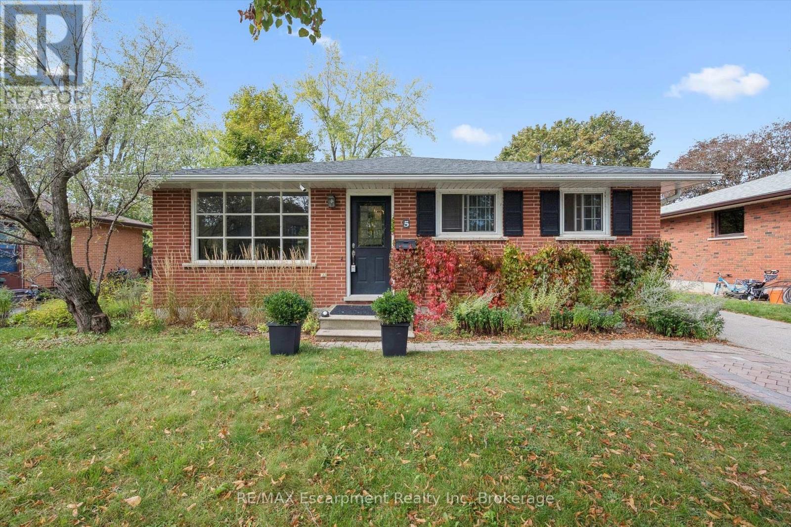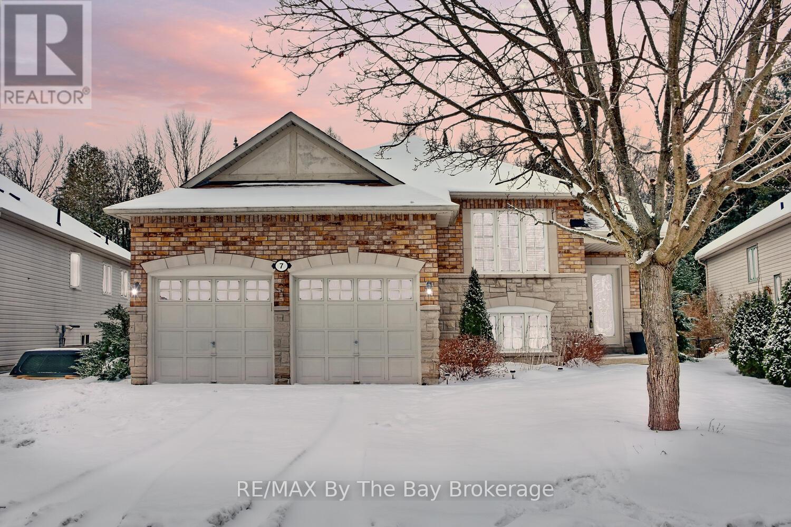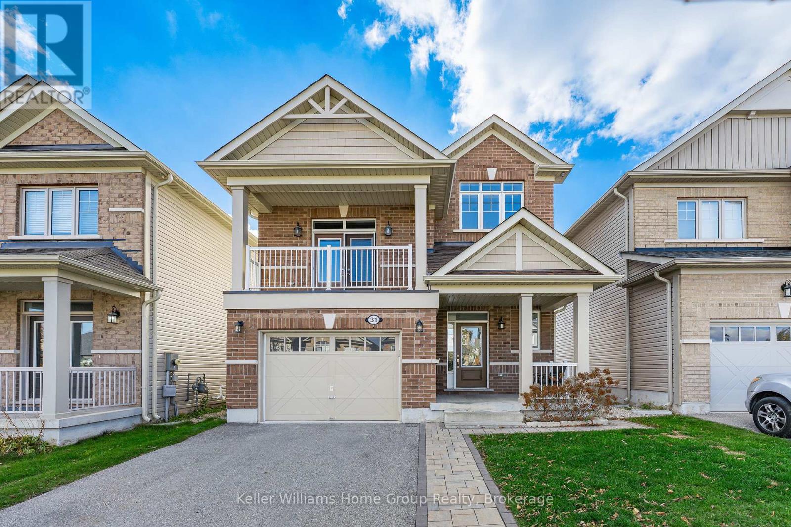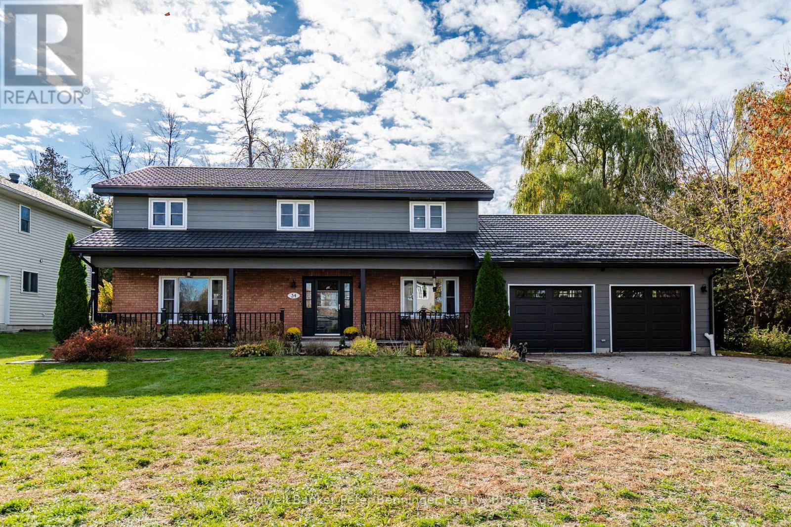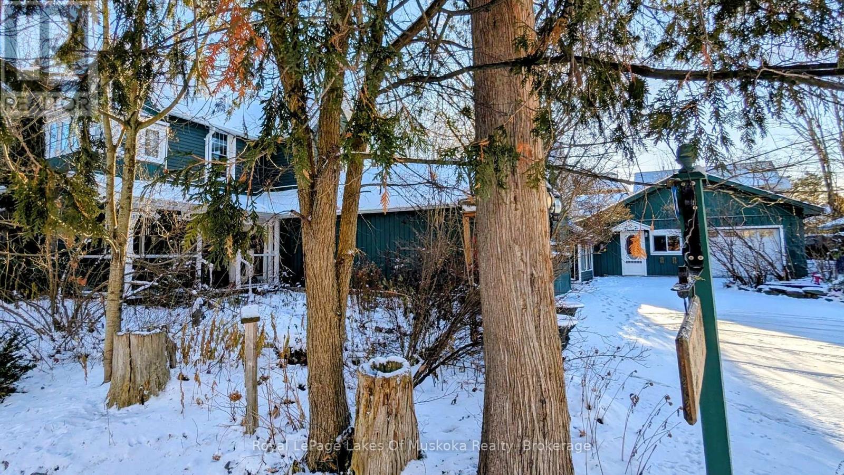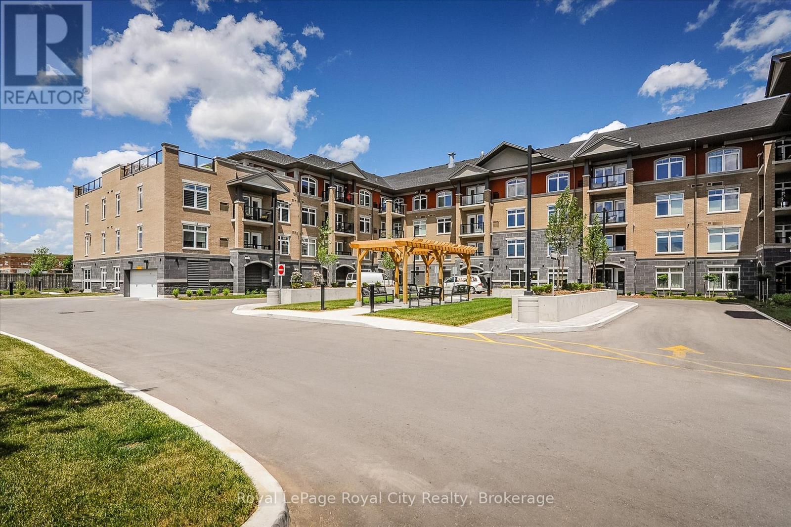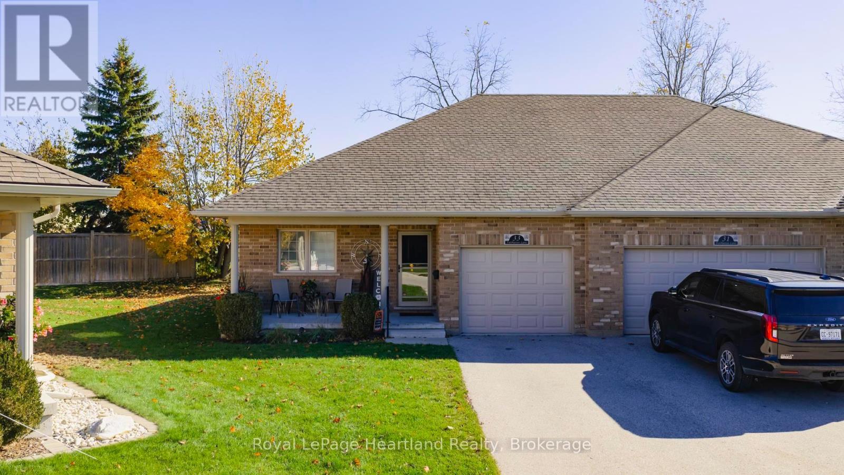202 Bennett Street W
Goderich, Ontario
Charming West End Bungalow with Backyard Pool Oasis! Beautifully maintained 2+1 bedroom, 2 bath home in Goderich's desirable West End, just steps from Lake Huron and local schools. Bright, inviting main floor features bamboo floors, cove moulding, and a cozy sunroom with bay window and electric fireplace. Updated galley kitchen with custom white cabinetry, gas stove, and plenty of storage, plus a dining area with patio doors leading to a fully fenced private backyard. Lower level offers a finished rec room with bar and gas fireplace, third bedroom, updated 3pc bath, and extra storage. Enjoy your backyard retreat with a new deck and arbor, saltwater on-ground pool (7' deep end), covered hot tub area, and gas BBQ hook-up. Fully finished pool house includes 2pc bath-perfect for guests or Airbnb potential. Updates: furnace + A/C (2017), roof (2013), HWT owned (2016), 100-amp panel, stamped concrete drive. A must-see home combining indoor comfort with outdoor enjoyment! (id:42776)
Keller Williams Realty Centres
52-308 - 1235 Deerhurst Drive
Huntsville, Ontario
Top-Floor condominium located at Deerhurst Resort, Muskoka living at its best! Welcome to your perfect Muskoka retreat or year-round home! This beautifully updated one-bedroom, one-bathroom top-floor condo is located in the heart of the sought-after Deerhurst Resort. With a modern feel and quality finishes throughout, this unit is ideal for a first-time buyer, single professional, or anyone looking for a cozy cottage escape. The open-concept living space features a bright, airy layout with a natural gas fireplace, kitchen, desk, and more. Step outside to your private balcony with new aluminum and glass railings perfect for enjoying your morning coffee or sunsets. This building has recently undergone a full exterior renovation, including new siding, windows, doors, and balconies, offering peace of mind and long-term value. As an owner, you enjoy full access to resort-style amenities including: indoor and outdoor pools, beach, walking and hiking trails, tennis courts, fitness centre, plus discounts at some of the resort amenities and more! The monthly condo fee of $928.01 covers everything, including water, sewer, hydro, natural gas, cable TV, high-speed internet, and use of recreational facilities at the resort. Annual property taxes ($1,650). HST does not apply to the sale, and a quick closing is available. Whether you're looking for a maintenance-free Muskoka getaway or a smart investment, this unit checks all the boxes! Don't miss out schedule your private viewing today! (id:42776)
Sutton Group Muskoka Realty Inc.
0 Spring Valley Road
Minden Hills, Ontario
Welcome to your next adventure! This level .33 acre lot is perfectly positioned on the serene Gull River, just 2 minutes to downtown Minden by car or a scenic 10 minute boat ride- ideal for ice cream runs, shopping, lunch visits or enjoying the charm of town from the river. The cleared lot offers an incredible opportunity to create your own waterfront getaway with a stationary deck at the waters edge and gentle slope, you will find a natural sandy entry that drops off to deeper waters. The Gull River is celebrated for its crystal-clear waters & gentle currents, perfect for kayaking, canoeing, or floating peacefully downstream. With direct access to Gull Lake, your boating & fishing options expand into one of Ontario's most beloved lake systems. Come and discover Haliburton County's truly unique 4-season playground! (id:42776)
RE/MAX Professionals North
5 Picadilly Place
Guelph, Ontario
Tucked away on a quiet cul-de-sac in Guelph's sought-after Old University district, this red brick bungalow offers the kind of peace and charm that's getting harder to find. With mature trees, friendly neighbours, and a fully fenced backyard surrounded by gardens and a large patio, it's a private retreat just minutes from everything you need. Inside, the home has been lovingly maintained and updated over the years, featuring a bright white kitchen with quartz countertops, subway tile backsplash, stainless steel appliances, and pot lighting. The main level features beautiful hardwood floors, and the entire home is completely carpet free and easy to maintain. Upstairs you'll find three comfortable bedrooms, while the lower level offers incredible flexibility with a finished rec room, custom gas fireplace, full bath, and a separate entrance that provides great potential for a private in-law suite. Renovations completed over the years include the roof, furnace, air conditioner, hot water heater, driveway, and most of the windows, with only a few originals remaining. With a pre-listing home inspection already completed, this home is ready for its next chapter. Whether you're a downsizer looking for single-floor living, a family wanting a safe and family-friendly neighbourhood, or a parent seeking a solid home for a University of Guelph student, 5 Picadilly Place checks every box. Close to the University, Stone Road Mall, and with easy access to the Hanlon and Highway 401, this is a home that makes life simpler, quieter, and better connected. (id:42776)
RE/MAX Escarpment Realty Inc
7 Meadowood Drive
Wasaga Beach, Ontario
Beautiful 3 bedroom plus den raised bungalow in a desirable well established neighborhood in Wasaga Beach. This well maintained home is situated on a premium lot backing onto green space and walking trail offering lots of privacy and nature at your doorstep. It's welcoming entrance takes you to the bright main level of living space which offers a lovely well designed kitchen with newer appliances, accent lighting and adjacent dining area. Charming front den works perfectly for an office, library or separate formal Living room or dining room. Family room with large windows features walk out to deck patio perfect for sunsets and outdoor entertaining. Large main floor master with ensuite and walk in closet and also has direct access to deck patio by its charming garden door. Convenient main floor laundry room with inside access to double car garage. Partially finished lower area offers additional finished room for a bedroom, office or den with a large unfinished rec room with direct walkout to back yard offering endless possibilities. Rough-in for lower level bathroom. This mostly completed home can be yours now and is available for a quick close. Conveniently close to all amenities of Wasaga Beach with excellent access to all commuter routes.**Some photos are virtually staged (id:42776)
RE/MAX By The Bay Brokerage
31 New York Avenue
Wasaga Beach, Ontario
END UNIT with Sunroom! Welcome to Retirement living at its finest , this 1,248 sq. ft. bungalow plus 16' X 10' Sunroom shows extremely well and ready to move in, beautifully landscaped with a covered front porch. 2 bedrooms and 2 bathrooms, large sunroom conveniently added by this owner for more space to relax. Open concept kitchen/living/dining room with vaulted ceiling, kitchen is spacious with island and desk area and stainless steel appliances. Walkout from the garden door in the living room to a gorgeous sunroom oasis and private deck. Primary bedroom has a walk in closet and ensuite with walk in shower, no carpet in this home. Tastefully decorated and great layout, california shutters thruout. Reverse Osmosis System, Water Depot Water Softener owned. Quiet neighbourhood known as Park Place with walking trails, Recreation Hall with indoor saltwater pool, games room, gym. (id:42776)
RE/MAX By The Bay Brokerage
31 Kay Crescent
Centre Wellington, Ontario
Are you looking for a family home with lots of space for the whole family? Then don't let this one pass you by! This great 2 storey home with a fully finished walkout basement is in one of Fergus's popular and desirable family neighbourhoods. Almost 2850 sq ft of living space including the fully finished walkout basement. This home has a fabulous floorplan, as you enter through the front door into the spacious foyer there is a front hall closet and 2-piece washroom. Head into the bright and spacious main living area, with open concept dining area, living room with gas fireplace, well equipped kitchen with dark stained cabinetry, stainless appliances, centre island, granite counter tops, ceramic tiled backsplash, a very bright spacious dinette area and patio door leading out to the raised deck. Head upstairs and you will love the large family/bonus room with high ceilings, and garden doors leading out to a balcony at the front of the house. In addition to the bonus room there is a large primary bedroom with walk in closet, a good sized 4-piece ensuite with a large glass shower, soaker tub and double vanity. There are 2 more good sized bedrooms and a 4-piece main bathroom. As you head down to the finished basement you will find access to the attached garage, the finished basement has a large bright rec room, a 4 piece bathroom, laundry and lots of storage.There are patio doors from the rec room leading out to a patio and a fenced backyard with no neighbours in behind. This home is move in ready. Come and view this great family home today! (id:42776)
Keller Williams Home Group Realty
34 Ash Street
Tay, Ontario
Country styled home with plenty of room for everyone! Well located on a dead end street, this property is just steps away from the Trans Canada Trail and Waubaushene Beach! Super family living with a large yard, generous parking, fenced in back yard with salt-water in-ground pool, playhouse, hot tub and party sized deck that includes an outdoor TV and gas BBQ hookup. Main floor of the home begins with a covered front porch and leads inside to big principal rooms including a sunken Living Room with a custom wall unit and electric fireplace. Office/Den could be a 5th bedroom if needed, what a great space! Laundry room doubles as a Mud Room directly from the 2 bay garage. Floors are a mix of tile and hardwoods. Open Concept Family / Breakfast / Kitchen and Dining spaces open to back patio doors with bright deck and pool views! Fenced in, this back yard is perfect for children to enjoy the playhouse equipped with swings and slides! Upstairs are 4 spacious bedrooms and two full bathrooms. Hy-Grade metal roof was installed in 2022 with transferable 50 year warranty. Garage doors and windows are approx 6 years old, one has a remote. 2011 Gas F/A furnace, 2021 Hot Water Tank (rented), 2014 A/C, 2018 Humidifier. 2011 Fiberglass 34' X 14' in-ground pool converted to salt-water in 2024. 2018 Pool sand filter and 2022 pump. 2022 all bathrooms updated. Photocopy of 2006 survey is available. Septic Permit on file. Water is a flat rate. Septic pumped in October 2025. Floor plans added to photos! Enjoy! (id:42776)
Coldwell Banker Peter Benninger Realty
86 Quebec Street
Bracebridge, Ontario
3-BDRM HOME + 1-BDRM DWELLING + SEPARATE 269 SQFT STUDIO/OFFICE + 23'x11' WORKSHOP/GARAGE. Step inside the main house through the covered sitting porch and convenient mudroom, then in to a large foyer with great storage. The main floor layout provides for a spacious kitchen/dining area (with direct access to the backyard deck for BBQing and relaxing), living room, family room with gas fireplace, and separate laundry room. Upstairs provides 3 bedrooms, a 4pc bathroom and cozy sunroom nestled among trees overlooking the front and side yards. Downstairs, an intact original stone basement completely spray foamed/sealed, offering 650+ sqft for storage or craft/workshop area. The attached 400 SQFT DWELLING offers 1-bedroom, a full kitchen combined with living area, a 4pc bathroom with clawfoot tub, and private entrance (with optional interior access to the Main House). Outside, the detached garage houses many opportunities including 162 sqft of storage in the shed space, 23x11 workshop/garage with loft storage, and 269 sqft studio/office space with propane fireplace and 2pc bath perfect for the artist or home-based business such as therapist, accountant, and B&B. A century home with traditional high ceilings throughout, timeless charm and character, an oasis of a backyard with beautiful gardens, mature trees, ornamental ponds, greenhouse, and additional shed on the east side of the home all found on a remarkably private property for an in-town corner lot. Only a 6-9 minute walk to dining, entertainment, shopping, swimming and walking trails around the Muskoka River. ZONED R2: Detached Dwelling, Semi-Detached Dwelling, Duplex Dwelling, Home Occupation, Bed & Breakfast, Second Dwelling Unit. On-Demand Boiler replaced 2023. (id:42776)
Royal LePage Lakes Of Muskoka Realty
202 - 106 Bard Boulevard
Guelph, Ontario
Welcome to 106 Bard Blvd, Unit 202, a beautifully maintained 1-bedroom + den condo offering modern comfort in a prime South Guelph location. This bright, open-concept unit features a well-appointed kitchen with stainless steel appliances, a sleek backsplash, breakfast bar, and generous storage, all flowing effortlessly into the dining and living areas filled with natural light.The spacious bedroom includes a large window and cozy carpeting, while the versatile den is perfect for a home office or reading nook. A four-piece bathroom and private balcony for outdoor relaxation complete the suite. Residents enjoy access to fantastic amenities, including a fitness room and party room.Located close to parks, trails, shopping, and transit, this is low-maintenance living at its best! (id:42776)
Royal LePage Royal City Realty
967 - 316489 31st Line
Zorra, Ontario
Welcome to this immaculately maintained 2-bedroom, 2-bathroom home with a spacious den, located in the highly desirable Happy Hills Retirement Resort. This charming residence offers comfort, convenience, and resort-style amenities. Step inside to discover a generous living area, and a well-appointed kitchen and dining room, along with in-suite laundry. The den provides excellent flexibility-perfect for a home office, hobby space, or guest room. Outside, enjoy the thoughtfully designed exterior with a concrete driveway, interlocking paver walkway, composite decking, and well appointed rear deck-ideal for relaxing outdoors or welcoming guests. The carport adds both convenience and protection from the elements. Residents of Happy Hills enjoy an incredible lifestyle with access to a recreation hall, indoor heated pool, community events, on-site mail delivery, and secure gated entry-all in a friendly, well-kept neighborhood atmosphere. Don't miss this opportunity to join one of the area's most sought-after retirement communities. This home is move-in ready and waiting for you to make it your own! (id:42776)
RE/MAX A-B Realty Ltd
13 - 33 Fairhaven Lane
Goderich, Ontario
Welcome to 33 Fairhaven Lane - where comfort, style, and convenience come together in the sought-after "Towns at Orchard Park." This end-unit condo offers a truly carefree lifestyle, perfect for those who want to move right in and enjoy easy living in one of Goderich's most desirable communities. Step inside and instantly feel at home in the bright, open-concept living space filled with natural light and quality finishes throughout. The modern kitchen is the heart of the home, showcasing a stunning 7'x4' island with a quartz countertop and storage on both sides - ideal for meal prep, casual dining, or entertaining family and friends. Beautiful cabinetry and a functional layout make this kitchen both stylish and efficient. The spacious living room offers a cozy place to relax and flows seamlessly to your private concrete patio - the perfect spot to unwind, garden, or host summer BBQs. The main level also includes a 3-piece bath, a convenient laundry closet, and two generous bedrooms, including a beautiful primary suite complete with a 4-piece ensuite and walk-in closet. The lower level expands your living space with a third bathroom with laundry facilities, a finished recreation room, and a third bedroom that can easily be used as an office or guest suite, providing flexibility to suit your lifestyle. Plenty of storage space adds to the home's practicality and comfort. Enjoy the benefits of maintenance-free living with a low monthly condo fee of $292.71, which includes exterior maintenance, lawn care, and snow removal. Located just minutes from Goderich's scenic beaches, the historic downtown Square, shopping, dining, and walking trails, this home offers the perfect balance of small-town charm and modern convenience. Don't miss your chance to make 33 Fairhaven Lane your new address - move-in-ready, care-free lifestyle and ready to welcome you home. (id:42776)
Royal LePage Heartland Realty

