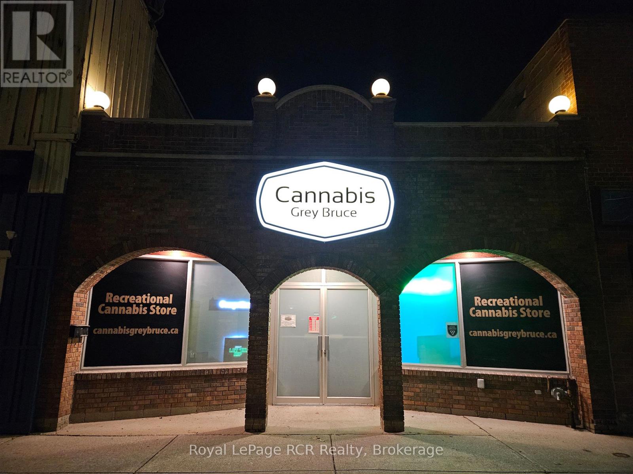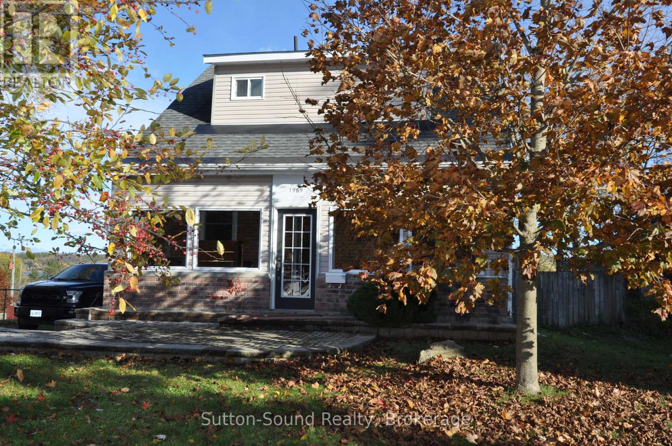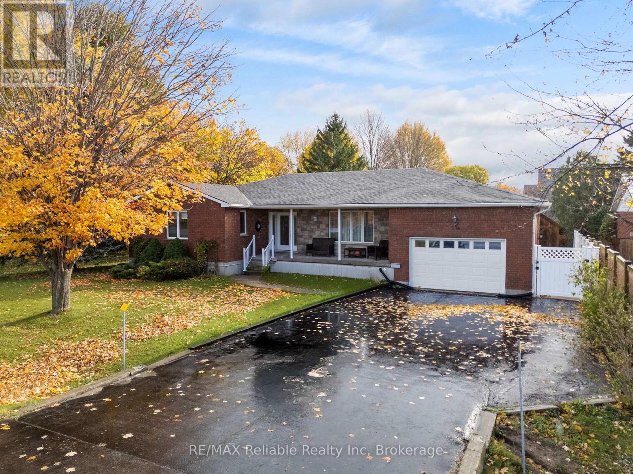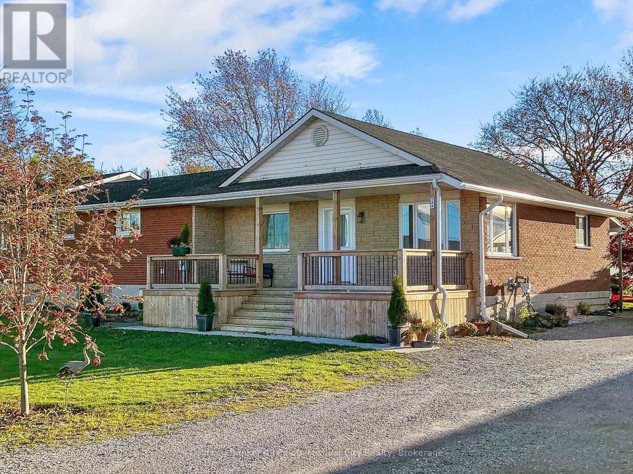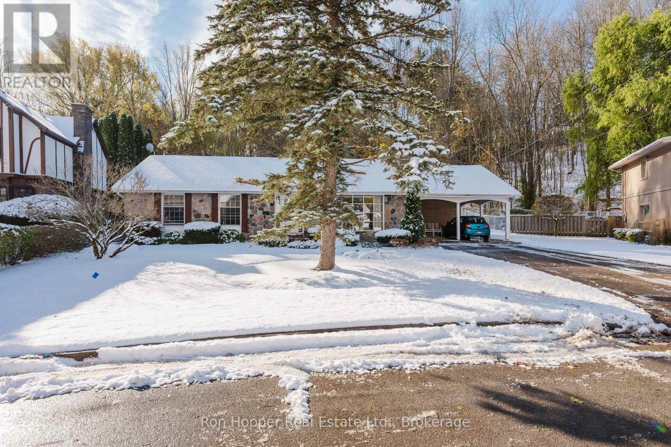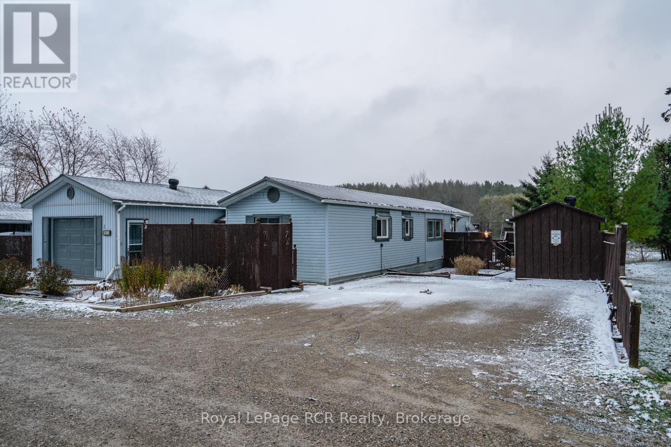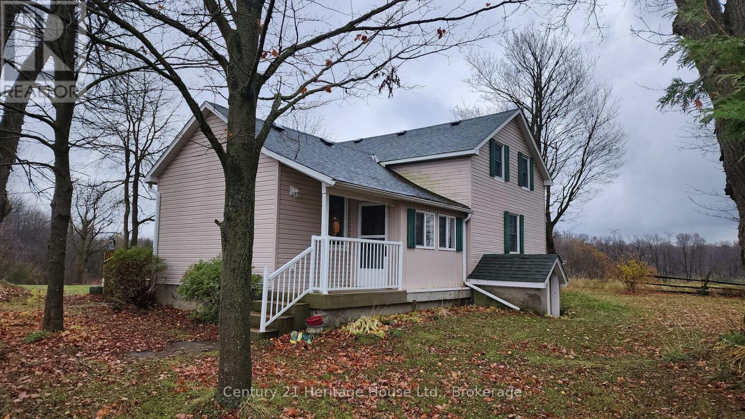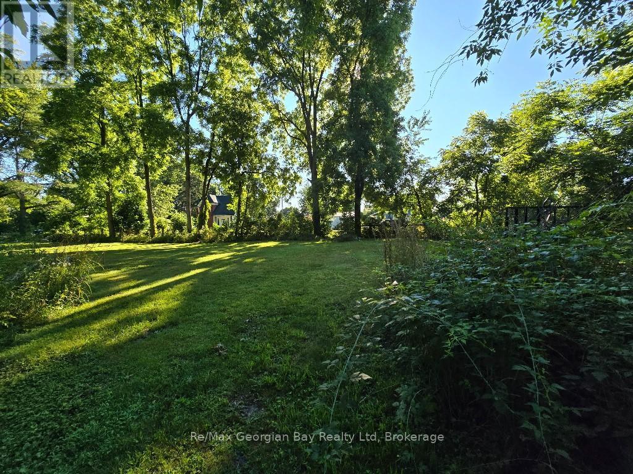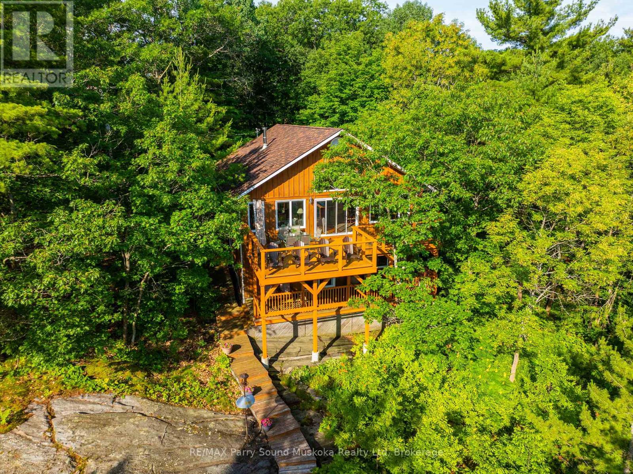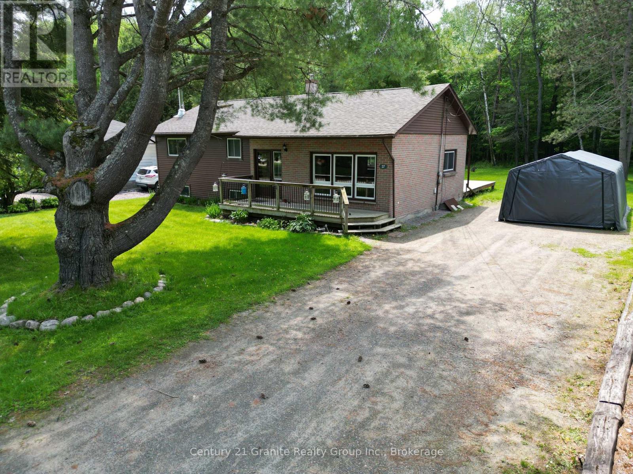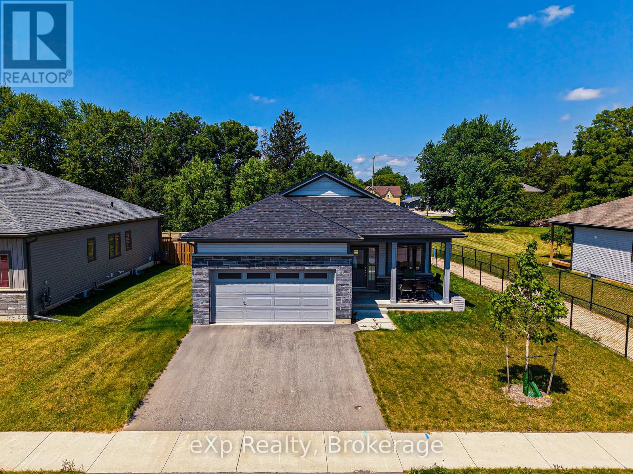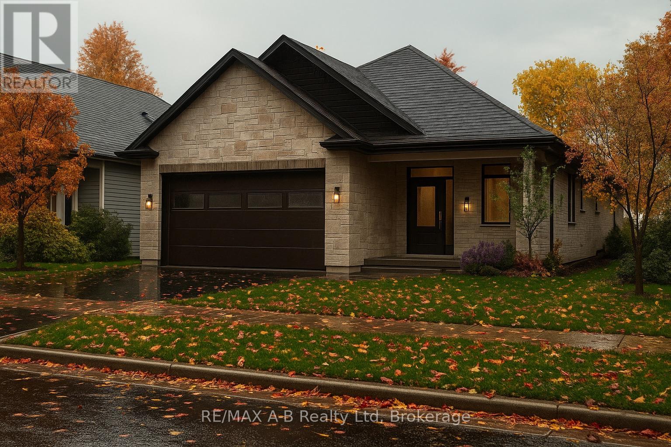236 8th Street E
Owen Sound, Ontario
Solid brick commercial building in the heart of Owen Sound. Currently occupied with open floor plan retail space in front with four spacious offices in back. Two bathrooms, a kitchen and parking. There's a full, unfinished basement with natural gas forced air furnace, water heater, HRV and 200 amp panel. There have been many updates including custom cabinets, tile flooring, modern signage and high end security system by Georgian Bay Fire & Safety. The building has access at both front and back. What is the dream business? Make it happen in this character filled building. (id:42776)
Royal LePage Rcr Realty
1969 4th Avenue W
Owen Sound, Ontario
This charming triple-brick home is filled with character and boasts a wonderful view overlooking Kelso Beach and Georgian Bay. The main floor features soaring 10-foot ceilings, large windows that fill the space with natural light, and updated bathrooms. The kitchen offers plenty of cupboards, a built-in eating bench, pantry, and convenient dog door leading to a fenced pen. Two of the bedrooms include walk-in closets, and the large three-season room is the perfect spot to relax and watch the world go by. Enjoy stunning views from the oversized back deck and upper-level windows.The home has been well maintained with numerous updates, including a 2021 furnace, owned hot water tank, 2010 asphalt shingle roof with a durable metal roof on the back portion, updated electrical (2008) and plumbing (2007), and R50 attic insulation. Windows are 2010 or newer, and the fireplace adds charm though it is decorative only. The basement has never had water issues, and there's plenty of parking and a convenient walkout. This property combines historic charm with modern comfort and a spectacular setting-truly a must-see! (id:42776)
Sutton-Sound Realty
226 Main Street N
Huron East, Ontario
Welcome to this beautifully maintained all-brick ranch-style home offering sought-after main-floor living space. The large, inviting front entrance opens into a bright and spacious living room, perfect for entertaining, featuring French doors that add a touch of elegance. The open-concept kitchen seamlessly connects to the cozy eating area and a separate dining space, creating a perfect flow for family gatherings and entertaining. The primary bedroom includes a private ensuite, and there are two additional bedrooms on the main level, along with a four-piece bath. Convenience abounds with main-floor laundry and a large back entrance complete with a two piece bath. The lower level offers an abundance of additional living space, featuring a huge family room with a gas fireplace, two more bedrooms, a full bathroom, and a custom walk-in sauna - perfect for relaxation. Outside, enjoy a fully fenced yard, attached garage, and a storage shed for extra space. This home combines comfort, functionality, and charm - ideal for families or anyone seeking spacious one-level living with fantastic lower-level space. (id:42776)
RE/MAX Reliable Realty Inc
160 Huron Road
West Perth, Ontario
Welcome to an exceptional opportunity to own and operate your very own established greenhouse operation spanning nearly 5.5 acres - complete with a fully bricked 3-bedroom residence and attached in-law suite, all ideally situated on Highway 8 with C3-1 zoning, offering incredible flexibility for retail or future business development. The main home showcases over 3,000 sq. ft. of total living space, blending comfort and functionality. The bright, open-concept layout includes three spacious bedrooms, a primary suite with private ensuite, and the convenience of main floor laundry. An attached in-law suite provides exceptional versatility - featuring a modern open-concept kitchen, dining, and living area, a large main-floor bedroom and full bathroom, plus a finished lower level with an additional bathroom and ground-level walkout, perfect for extended family, rental income, or staff accommodation. Beyond the home, the operational greenhouse is a gardener's paradise - offering expansive production space and a retail showroom ideal for direct-to-consumer sales. Onsite worker's quarters add convenience for seasonal staff or business operations. Whether you continue the thriving greenhouse business or take advantage of the C3-1 zoning to develop your own commercial or retail enterprise, this property offers endless potential. Live, work, and grow all in one place - where opportunity meets lifestyle! (id:42776)
Coldwell Banker All Points-Festival City Realty
340 2nd Avenue W
Owen Sound, Ontario
Welcome to this charming three bedroom, 2.5 bath bungalow with attached double carport. This home is perfectly positioned on a stunning ravine lot on a quiet west side avenue. The interior space will surprise with its spacious living room that features hardwood floors and a cozy wood-burning fireplace, ideal for relaxing in the evenings. The eat-in kitchen / dining room and pantry offers plenty of natural light and opens through patio doors to the private rear yard - perfect for entertaining or enjoying quiet mornings. There is a den that provides a great work-from-home space and then the most impressive artist studio at the rear that is sure to inspire. Any artist will enjoy the studio addition that provides space to create with serene ravine views, three skylights, heated concrete floors and a private bathroom. This family home combines natural beauty with comfort and functionality, which is a rare find in one of the west side's most desirable neighbourhoods. (id:42776)
Ron Hopper Real Estate Ltd.
230 #3 Concession 4 Road
South Bruce, Ontario
Affordable two-bedroom mobile home with attached garage, set on a peaceful lot overlooking a pond, forest and open fields. Features include a peaked steel roof, a bright and open-concept kitchen/living area with a new sliding door (2024) leading to the back deck where you can relax and enjoy the view, 200 amp service, full appliance package, two garden sheds, several outdoor sitting areas, lots of storage, generator plus hook up, plus immediate possession available. Furniture negotiable. Located on a quiet road, just minutes from the charming community of Mildmay. Must have park approval for leased land, mostly seniors in the community. Very reasonable rate of $150 monthly for snow removal on road, water (community well) and lease. Steel roof approx 2023 and shingled roof on garage within 5 years approx. (id:42776)
Royal LePage Rcr Realty
412563 Southgate 41 Side Road
Southgate, Ontario
Beautiful Country Setting just outside of Holstein, this 4 bedroom farm house boasts a quiet and peaceful setting on 52 acres with approximately 30 acres workable and the remainder mixed bush and wetland. With a 44 x 22 concrete floor utility shed with hydro service that could be converted to a workshop, as well as a very large seasonal pond that could possibly be dredged, this property has so much to offer! (id:42776)
Century 21 Heritage House Ltd.
72 Coldwater Road
Severn, Ontario
Beautiful prime location! Attention Investors come check out this C2-4 zoned vacant lot in the heart of Coldwater that awaits your dream of building the perfect new office with an accessory apartment! Peaked your interest? Call for all this zoning and lot have to offer. (id:42776)
RE/MAX Georgian Bay Realty Ltd
48 Fred Dubie Road E
Carling, Ontario
Beautiful 5-bedroom, waterfront home/cottage on Georgian Bay. 2nd bathroom (3 piece)on lower floor to be completed with a late winter/early Spring closing date.Nestled on the shores of Georgian Bay/Deep Bay area. Situated on a year-round municipal road, ideal for enjoying all-season activities at your doorstep. Gentle access into the water, with rippled sand perfect for young ones to play and deeper waters at the end of the dock ideal for boating enthusiasts and jumping in to refresh on a hot summer afternoon. Vaulted ceilings, open-concept layout enhance the spaciousness, while large picture windows flood the interior with natural light. Recently renovated with local pine and Oak hardwood floors. Lower living area with walkout.Upper and lower decks provide ample space for outdoor dining, relaxation, and taking in breathtaking views. Surrounded by mature trees, the property offers great privacy. A solid foundation pinned to granite rock. New hot water tank, pressure tank.Central vacuum system, Pacific energy, wood stove, solar shades. Granite stone integrated into landscaping. Storage shed at dockside, steel storage shed. Enjoy the unparalleled beauty of Georgian Bay's 30,000 Islands with seemingly endless boating and great fishing. Area activities include snowmobiling, ATVing, cross-country skiing, hiking, and more. Nearby marinas and crown land islands to explore. Imagine boating to a nearby restaurant. Go skating at the Carling ice rink, have fun at the Carling community centre for all ages, and join the community and cottage association for updates. The fun doesn't end there, Killbear Provincial Park is nearby. A short drive to the town of Parry Sound with schools, shopping, hospital, theatre of the arts and much more. A meticulously maintained property, renovated in 2010 by a skilled contractor. This doesn't have to be a once-in-a-lifetime experience it can be yours forever.Click on the media arrow for more info. (id:42776)
RE/MAX Parry Sound Muskoka Realty Ltd
37 Mckay Street
Minden Hills, Ontario
Are you looking for a home walking distance to the Minden school and downtown Minden? This 3 bedroom home with a full unfinished basement is the one you have been waiting for. The main floor features 3 bedrooms, 1, 4pc bathroom and an open concept living/kitchen/dining. Out the backdoor you'll see your spacious backyard with lots of room to play and enjoy. This home has lots of room to build your family and equity by finishing your basement with 9+ft ceilings. Short walking distance to Archie Stouffer Elementary School, Downtown Minden and the famous Gull River walking trail. Please note that some pictures have been digitally staged. (id:42776)
Century 21 Granite Realty Group Inc.
142 Ellen Street
North Perth, Ontario
Welcome to 142 Ellen Street in charming Atwood. This beautifully maintained bungalow offers the perfect blend of modern finishes, open-concept living, and small-town tranquility, just minutes from Listowel and an easy commute to Kitchener-Waterloo. Step inside to a bright, spacious main floor featuring hardwood flooring, large windows, and a seamless flow between the kitchen, dining, and living areas. The kitchen boasts crisp white cabinetry, stainless steel appliances, granite countertops, and a generous island that is perfect for entertaining or casual family meals. The primary suite offers a peaceful retreat with a private ensuite featuring dual sinks and a walk-in shower. Additional bedrooms are well-sized and versatile, ideal for family, guests, or a home office. The large basement provides endless possibilities for customization, with large windows allowing for plenty of natural light. Enjoy the outdoors with a deep backyard, perfect for gardening or play. The property backs onto open green space, offering added privacy and scenic views. With an attached double garage, ample driveway parking, and move-in-ready condition, this home is perfect for families, downsizers, or anyone looking for peaceful living without sacrificing convenience. (id:42776)
Exp Realty
15 Orchard Drive
Stratford, Ontario
Coming soon to Countryside Estates - Stratford's premier new community - this custom stone & brick home displays Teahen Homes exquisite design and modern sophistication. Offering main-floor living, the open-concept layout features a designer kitchen, dining, and living area that leads through sliding glass doors to a covered rear porch and concrete patio.The main floor showcases two bedrooms, a private office, a luxurious primary suite with a walk-in closet, spa-like ensuite, and main floor bathroom.The finished basement adds even more living space with a finished rec room, bedroom and full bathroom. Set for completion in 2026, this home offers exceptional craftsmanship and modern comfort in a peaceful Stratford setting. (id:42776)
RE/MAX A-B Realty Ltd

