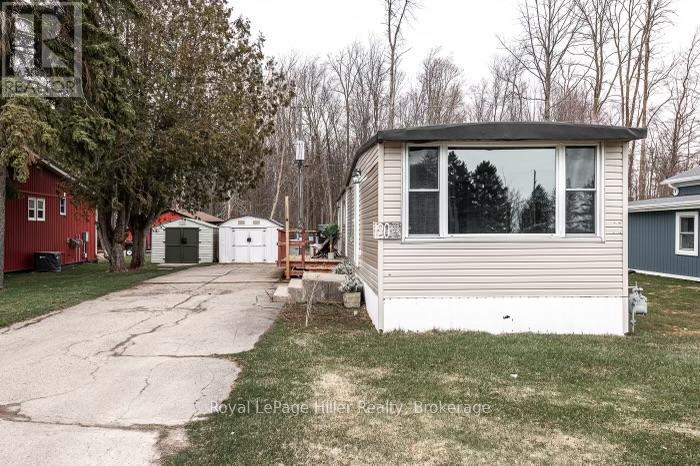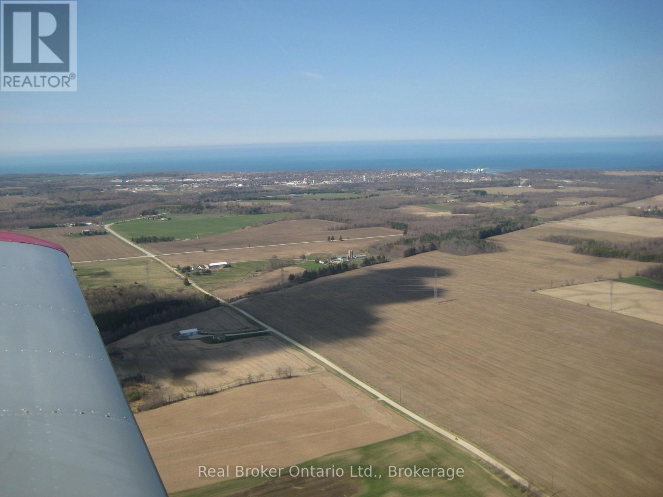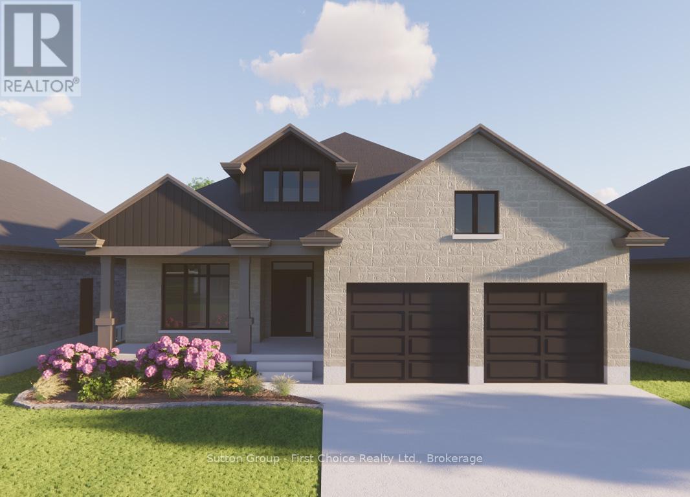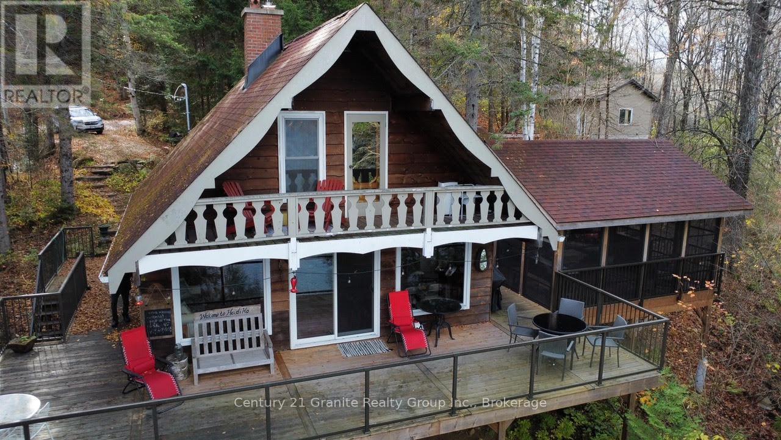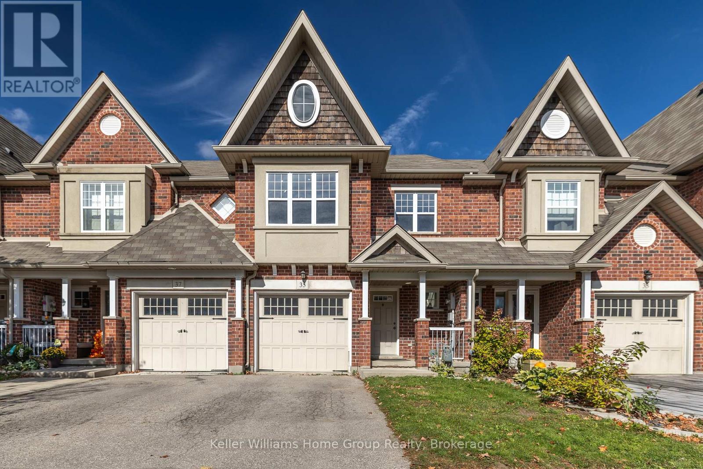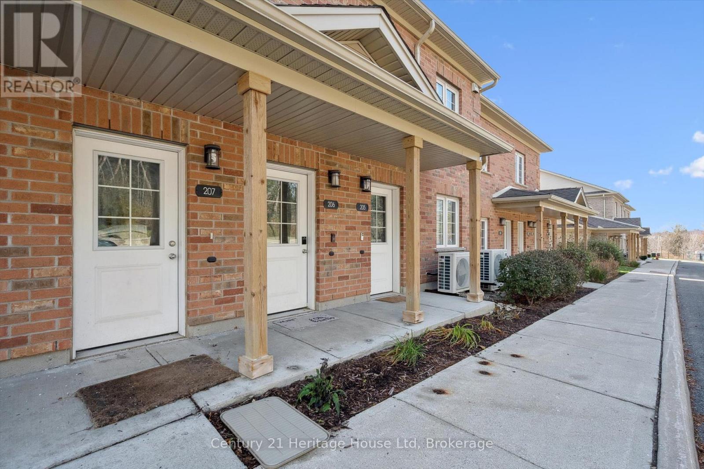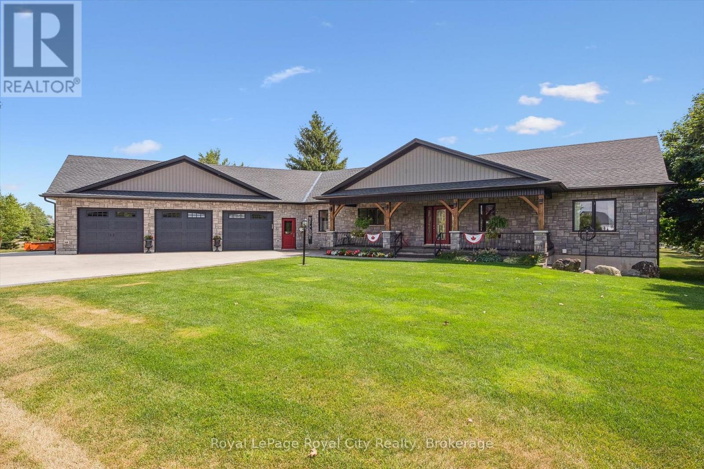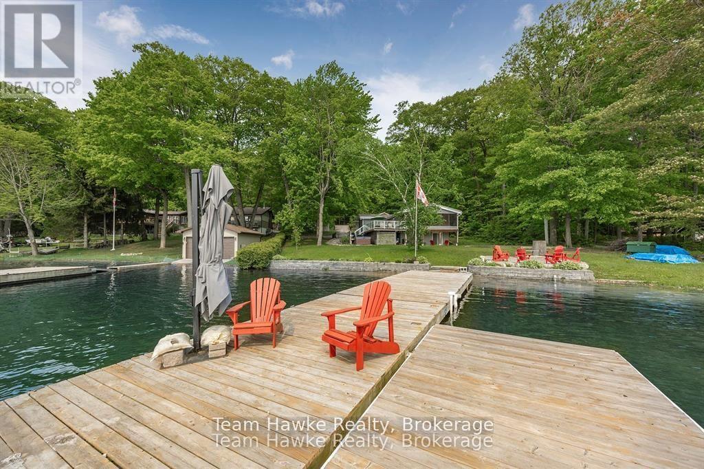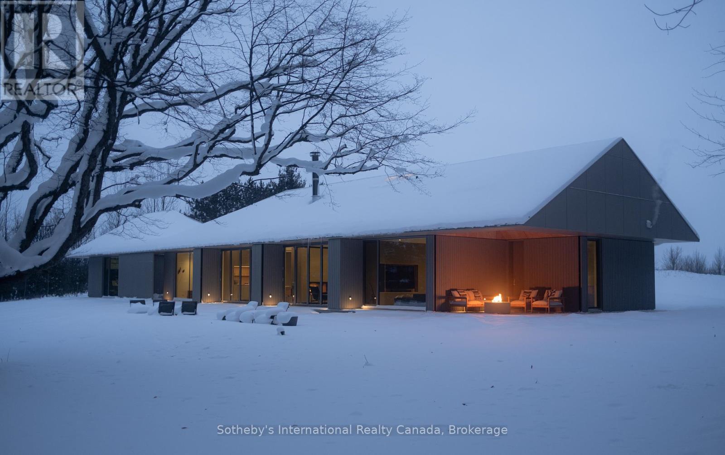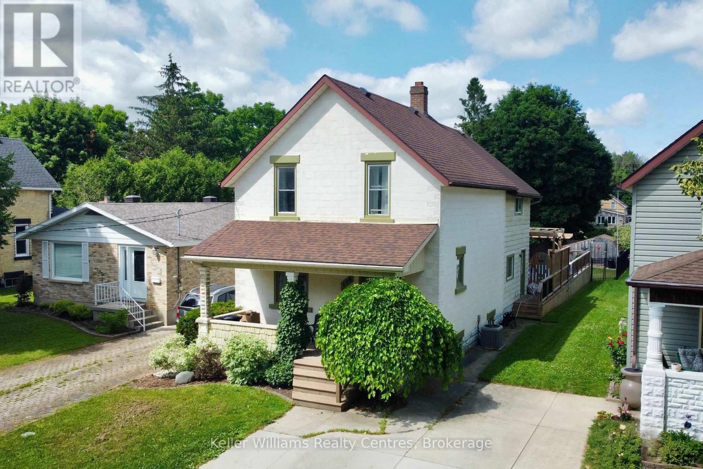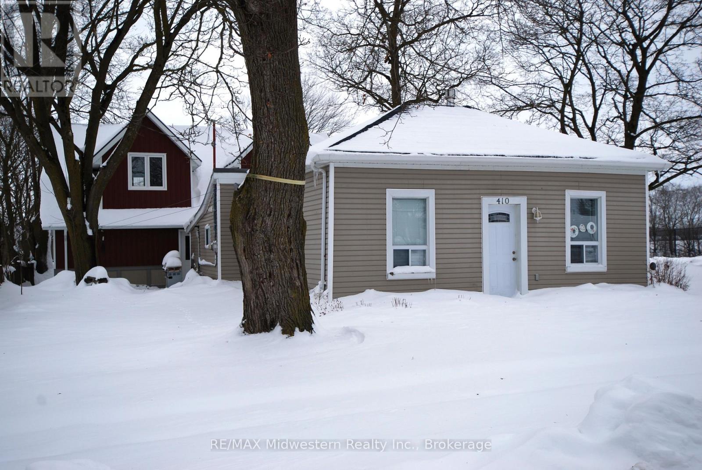1815 5th Avenue W
Owen Sound, Ontario
3 bedroom 2 1/2 baths. Upon entering, you'll find a spacious main floor featuring a luxurious master bedroom suite, with a generous walk-in closet and a 3-piece ensuite bathroom. The open-concept living area has 9-foot ceilings, hardwood flooring except in the bathrooms and the mud/laundry room where tasteful ceramic tiles complement the design. The main floor includes 2-piece powder room, perfect for guests. The heart of this home is the L-shaped kitchen, designed with both functionality and style in mind. It features a large central island adorned with stunning quartz countertops, also found in the master bath. You'll have the choice of enjoying a cozy fireplace in either the main floor living area or in the finished lower level, complete with a beautifully painted surround mantel. The fully finished basement offers versatility and space for family or guests, featuring two additional bedrooms and a stylish 4-piece bathroom equipped with an acrylic tub/shower. The expansive family room serves as a perfect setting for entertainment or relaxation, while a convenient utility room adds practicality to this already impressive space. Soft carpeting in the lower-level bedrooms and the family room creates a warm and inviting atmosphere, along with carpeted stairs leading from the basement. Outside, the home showcases an insulated garage with remote control access, alongside a concrete driveway and a carefully designed walkway leading to a fully covered front porch. The outdoor space has a 10 x 14 pressure-treated back deck. The exterior features attractive Sholdice Stone paired with vinyl shake accents above the garage door. This home is equipped with modern, energy-efficient systems, including a high-efficiency gas forced air furnace and a Heat Recovery Ventilation (HRV) system that enhances air quality throughout the home. For added comfort central air conditioning ensures a pleasant living environment. Rough-in for a central vacuum system to The yard is fully sodded. (id:42776)
Sutton-Sound Realty
120 Ash Road
Perth East, Ontario
Affordable home ownership in the country, yet within a quaint community, minutes from Stratford, ON. This charming mobile home is situated on a deep lot, backing onto woodland. Enjoy the spacious backyard, relax on the deck, utilize the shed for storage, and park up to 3 vehicles. Inside, you'll find a living room, kitchen, laundry area, 2 bedrooms, and a 4-piece bathroom. Currently occupied by a tenant who wishes to stay, making this a great investment opportunity. Please note that the photos are not current as home has a tenant. (id:42776)
Royal LePage Hiller Realty
81567 Cp Line
Ashfield-Colborne-Wawanosh, Ontario
Rural Living located minutes from Goderich! This 53 acre parcel offers, workable land, trailed bush, located right beside the G2G trail and most importantly, privacy! Consisting of approximately 28 acres workable +/- of Huron Clay Loam. Random Tile located throughout field. Land tenant currently rents out the field. There is an updated farm House and outbuildings. Come see this property today! (id:42776)
Real Broker Ontario Ltd.
80 Kastner Street
Stratford, Ontario
This Hyde Construction bungalow to be built is more than just a house; it's a place to call home. Embrace the charm, comfort, and style of this remarkable residence and experience the difference that quality construction can make. This 1645 square foot bungalow with 2 bedrooms and 2 baths comes complete with hard surface flooring, quartz counters, gas fireplace, cathedral ceiling in great room, main floor laundry and many more features that exceed most standards. Contact Us today to schedule a private viewing or to learn more about this exceptional bungalow by visiting our finished model home at 117 Kastner Street. (id:42776)
Sutton Group - First Choice Realty Ltd.
1038 Broken Paddle Road
Dysart Et Al, Ontario
Welcome to this lovely 4-season chalet on spectacular Miskwabi Lake! Large lot with 190 feet of waterfront with clean rock and sand shoreline, and incredible big-lake view. Almost an acre of land, well-treed for great privacy. Nice level area at the waterfront and deep water off the dock - perfect for swimming and boating. Enjoy summer sunsets from the dock. Open-concept main floor features custom kitchen with granite countertops and island, and picture windows framing the awesome lake views. Walkout to large wraparound deck - and new 18' x 18' 3-season screened porch/sunroom with retractable window system - outdoor entertaining at its finest! Main floor has one bedroom and 4-piece bath. Upstairs there are two more bedrooms, including main bedroom facing the lake with its own private balcony. Downstairs there is a cozy rec room with walk out, wood stove, and lower floor laundry. Heated water line with UV system. Plus there's a newer 32' x 16' garage, with separate storage room - great for office space, games room or workshop. Easy access by year-round Municipal road - Broken Paddle is a quiet dead-end road with only 10 cottages. Just 20 minutes to Haliburton village for shopping and services. Miskwabi Lake is part of a 2-lake chain with Long Lake - located at the top of the watershed for exceptional water quality. Enjoy miles of boating, water sports and lake trout fishing on this desirable lake system. (id:42776)
Century 21 Granite Realty Group Inc.
35 Amsterdam Cres
Guelph, Ontario
Spacious and Bright Energy Star Freehold Townhome! This beautifully maintained home offers a perfect blend of style, comfort, and functionality. The open-concept great room is highlighted by upgraded hardwood flooring and abundant natural light, creating a warm and inviting space for family and entertaining.The modern kitchen features a raised breakfast bar, upgraded cabinets, stainless steel appliances, and a convenient microwave range hood. Upstairs, you'll find a handy second-floor laundry, along with a bright primary bedroom showcasing a cathedral ceiling, walk-in closet, and an upgraded 3-piece ensuite bath.The newly finished basement includes an egress window, providing additional living or recreation space with flexibility for your needs. The entire home has been freshly painted in natural tones, giving it a clean, modern feel throughout.Enjoy outdoor living in the fully fenced, low-maintenance backyard, featuring a massive deck that covers nearly the entire space perfect for relaxing or entertaining.Additional highlights include a garage door opener, great curb appeal, and a highly sought-after location close to schools, parks, and amenities. *Some of the photos have been virtually staged.* (id:42776)
Keller Williams Home Group Realty
207 - 7 Cityview Drive S
Guelph, Ontario
Welcome to 7 Cityview Dr S, Unit 207-a bright, contemporary 1-bedroom condo offering the perfect entry point into homeownership or a smart addition to any investment portfolio. Built just 6 years ago, this thoughtfully designed unit delivers low-maintenance living without compromising on style, function, or location. Inside, you'll find an open-concept layout with a sleek kitchen, and room to comfortably entertain or unwind. The living area walks out to a private balcony overlooking the historic Reformatory Lands-a rare, peaceful view featuring protected greenspace, mature trees, and kilometres of walking and cycling trails right at your doorstep.The spacious bedroom easily fits a queen bed with room to spare, and the full 4-piece bath feels fresh and modern. Also featuring full size In-suite laundry machines, as opposed to the small and impractical machines you'd normally see in these units, adding convenience without sacrificing space. This unit also comes with one dedicated parking space mere steps from your front door. Whether you're a first-time buyer seeking affordability in a growing city or an investor looking for a turn-key rental in a high-demand area, this condo checks all the boxes. Conveniently located near shopping, transit, the Guelph Innovation District, and quick access to the 401. Move-in ready, well-kept, and surrounded by nature-this is the simple, smart choice. (id:42776)
Century 21 Heritage House Ltd
100 Harris Crescent
Southgate, Ontario
No design element was overlooked and no expense was spared when the current owner custom built this amazing country estate BUNGALOW in 2019 - including an absolutely spectacular three bay 38.8 ft by 48.6 ft DETACHED SHOP with loft living space (great for an AirBnB). And all set on a beautifully landscaped 1.3 acre lot featuring 55 trees and landscape lighting. If you are a discerning buyer looking for a property that is a cut above, this is one you must come and see to appreciate it. Whether you have a large car collection, lots of toys (including RV's), or need a property for your home based business - this one can handle it all. The home itself is done top to bottom - offering over 2950 sq ft of thoughtfully designed living space with finished basement level - 4 bedrooms and 4 bathrooms. Second kitchen on the lower level. Great for extended family or out of town guests. There are far too many special features to list here - but we will highlight a few. First - it's a country property with natural gas - that's a bonus! There is fibre internet too. Covered front porch and an expansive covered rear deck for entertaining. Oversized triple car attached garage with walk up from basement level. Separate utility shed out back. The shop has in floor heating - and even an RV hook up. It's the little details here that put this property over the top. Located on a paved road a short drive to all the amenities you need - and adjacent to a small enclave of other high end country estate homes. (id:42776)
Royal LePage Royal City Realty
23 Timcourt Drive
Tiny, Ontario
Escape the city and embrace lakeside living! Located 15 minutes from Penetanguishene and under 2 hours from the GTA, this exceptional four-season lakefront home is nestled on a beautifully landscaped 3/4 acre lot with hundreds of feet of private shoreline. The calm, swimmable waters and shallow sandy entry create warmer temperatures that are ideal for families and swimming; a highly sought-after feature compared to larger, busier lakes. Offering just under 2,400 square feet of finished living space, this spacious and thoughtfully designed home features 3 bedrooms and 3 bathrooms, perfectly suited for full-time living or a luxury recreational retreat. The main-floor primary suite includes a private ensuite and custom built-in wardrobes, while the open-concept living and dining areas flow seamlessly into an enclosed, lake-facing sunroom with southeastern exposure - the perfect place to enjoy morning light and lake breezes. Sunroom windows can be removed for summer use, with screens remaining in place for convenience. The kitchen offers generous counter space, ample cabinetry, and a built-in dishwasher, making it ideal for entertaining family and guests. The walkout basement features an additional bedroom and two versatile bonus rooms, perfect for guests, a home gym, office, or hobby area. Outdoor living here is equally impressive. Relax in the hot tub, gather around the fire pit, or enjoy games on the bocce ball court, or horseshoe pits located on the point. The fully insulated and heated detached double garage (approximately 800 sq ft) is an entertainer's dream, complete with a bar, table games and lounge, making it the ultimate year-round hangout space. Additional highlights include a private dock, large paved driveway, forced-air gas heating, and central air conditioning for year-round comfort. Best of all, this turnkey waterfront property is being sold fully furnished, simply bring your swimsuit and start enjoying lake life from day one. (id:42776)
Team Hawke Realty
395910 11th Line
Blue Mountains, Ontario
Fresh off a major win at the 2025 World Architecture Festival in Miami, Ridge House stands as a globally recognized example of design excellence-right here in the heart of Ravenna. Created by acclaimed architecture firm Superkül to exacting Passive House standards and built by John W. Gordon Custom Builders, this minimalist masterpiece is set on 25 acres of pristine land surrounded by towering evergreens, wooded trails, and complete privacy. Thoughtfully positioned just below the property's highest ridge, the home appears to emerge naturally from the forest. As the driveway winds into the trees, the striking roofline floats into view, setting the tone for a residence that is both visually captivating and deeply serene. Every detail-inside and out-was crafted to blur the line between architecture and nature. The interior is defined by clean lines, natural light, and an effortless open-concept flow. Living and dining areas transition seamlessly outdoors, enhancing the home's calm, uncomplicated rhythm. A dedicated office provides a peaceful workspace, while the spa-like bathroom, with its soaking tub opening to a private Zen garden, creates a true retreat. The single-level layout eliminates stairs, reinforcing the home's minimalist ethos. The primary bedroom, set at one end of the home, offers a quiet sanctuary, while guest rooms on the opposite side ensure comfort and privacy. Anchoring the space is a beautifully executed chef's kitchen that blends function with refined simplicity. A two-way STUV fireplace acts as a warm, sculptural centerpiece connecting indoor and outdoor living. Ridge House is more than a residence; it is an internationally celebrated fusion of modern design, natural harmony, and understated sophistication-an experience as rare as the landscape that surrounds it. With such an extensive list of only the best in class features and finishes, we created a booklet - contact us for a copy. You need to experience this home to appreciate what it offers. (id:42776)
Sotheby's International Realty Canada
618 8th Avenue
Hanover, Ontario
Welcome to this spacious 1.5 storey home located just minutes from downtown Hanover and all amenities. Set on a 165 ft deep, fully fenced lot, this home is packed with features both inside and out. The large eat-in kitchen offers plenty of space for entertaining and walks out to your private backyard oasis. Enjoy summer days by the above-ground pool (currently empty but includes all necessary equipment), relax on the stone patio with a cozy fire area, or tend to your garden with the help of a handy storage shed. Inside, you'll find 3 bedrooms and 3 bathrooms, along with flexible spaces to suit your lifestyle. One room on the second floor is currently used as a gym but could easily become a walk-in closet or extra storage. The basement offers storage and a large hobby room, currently set up as a bedroom. A covered front porch adds charm and a welcoming touch to this already inviting property. Whether you're looking for room to grow, space to entertain, or a quiet retreat near town, this home has it all! (id:42776)
Keller Williams Realty Centres
410 Temple Street
Minto, Ontario
Two bedroom one bathroom bungalow on corner lot. Eat in kitchen, livingroom with gas fireplace, foyer, pantry, 100 amp service. Home reno completed in 2018 and new roof in 2025. Double car garage is 24' x 36' was completed in 2020 and has steel diamond shingles, second floor with 4 dormers, 8' ceilings, insulated both levels and very easy to heat. Great potential for 870 sq ft residential development. Large garden and shed. Beautiful clean home is a must see! Close to playground, arena and schools. (id:42776)
RE/MAX Midwestern Realty Inc.


