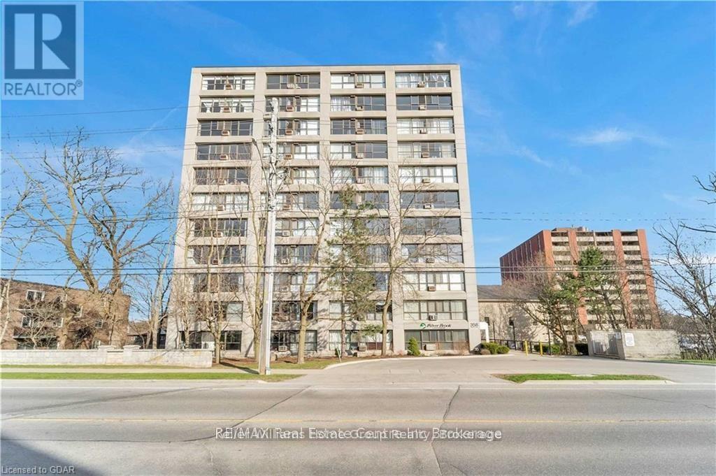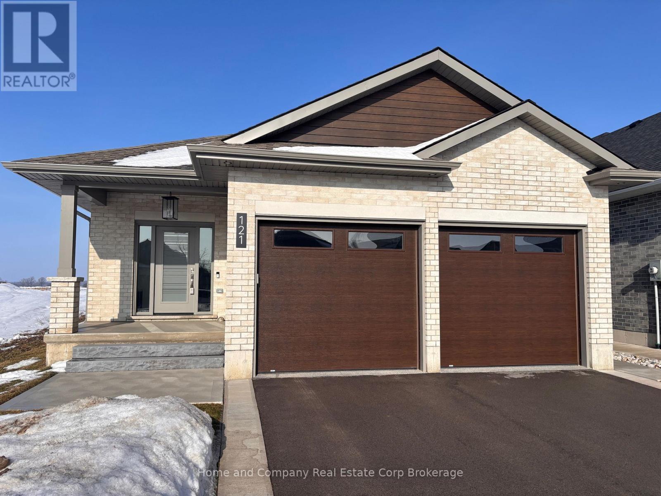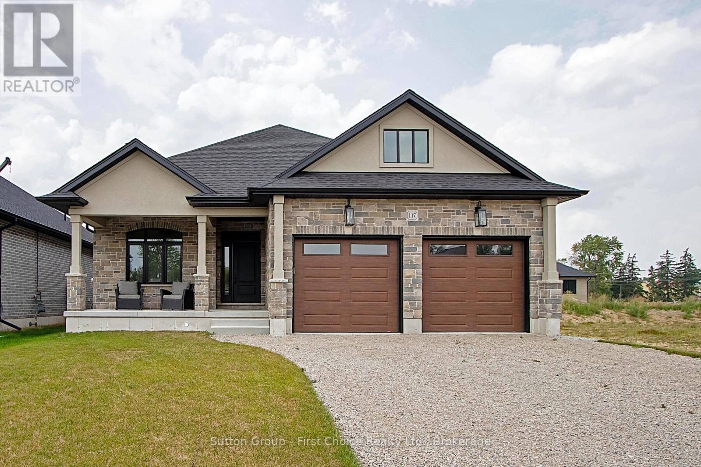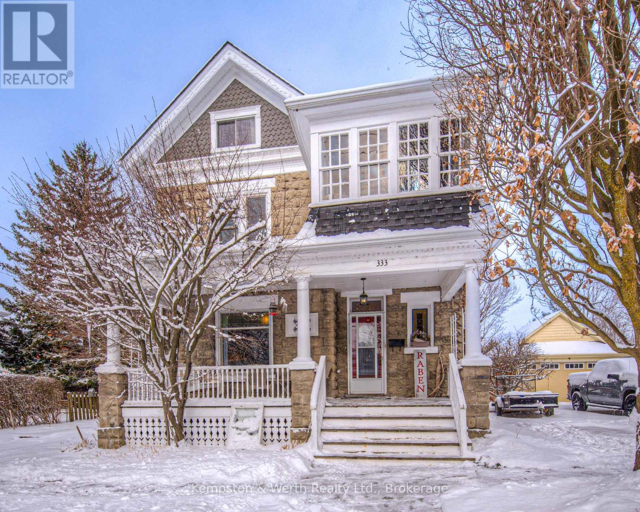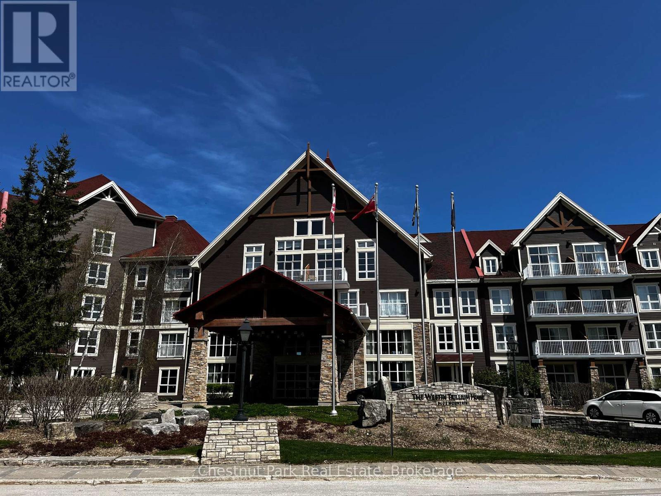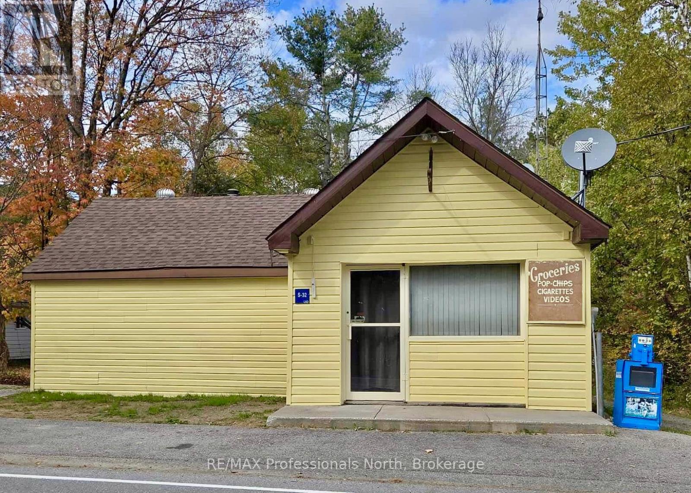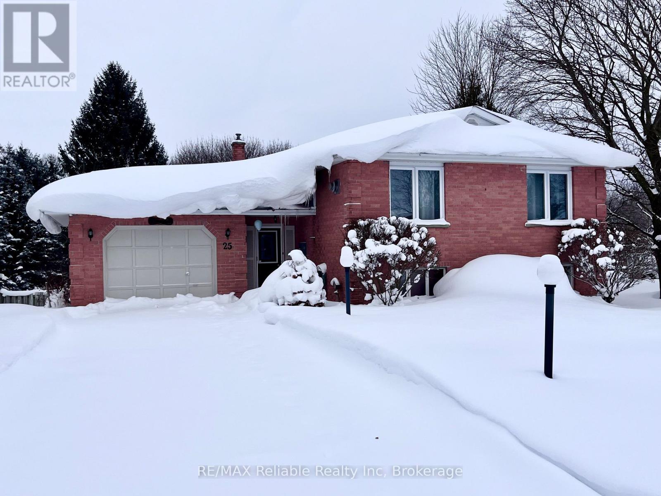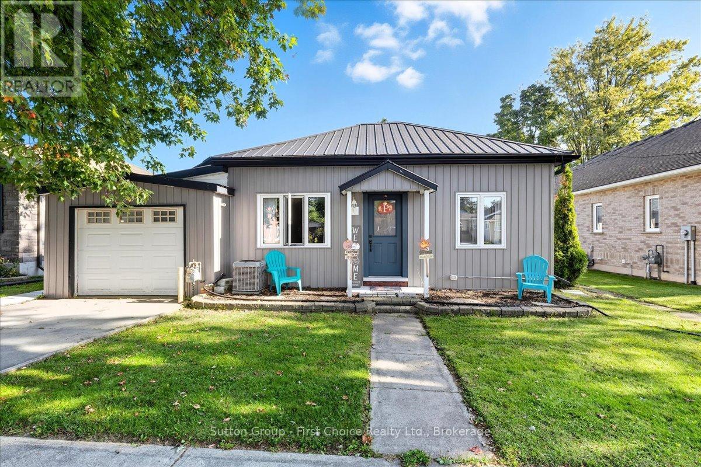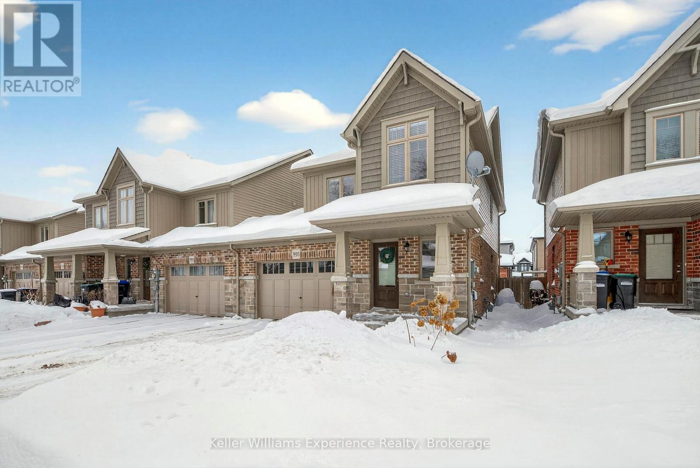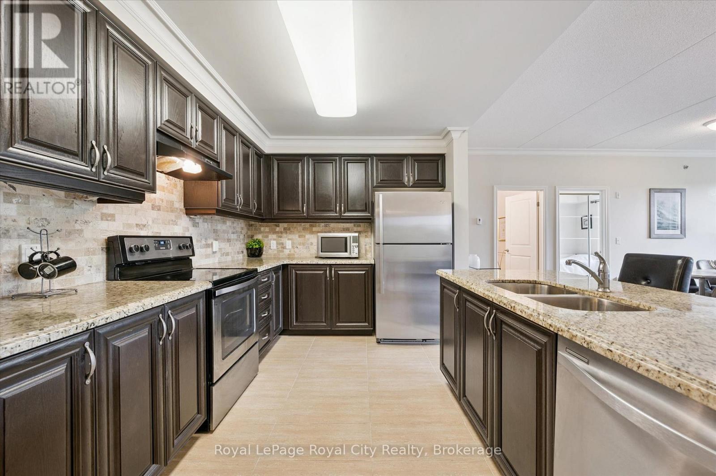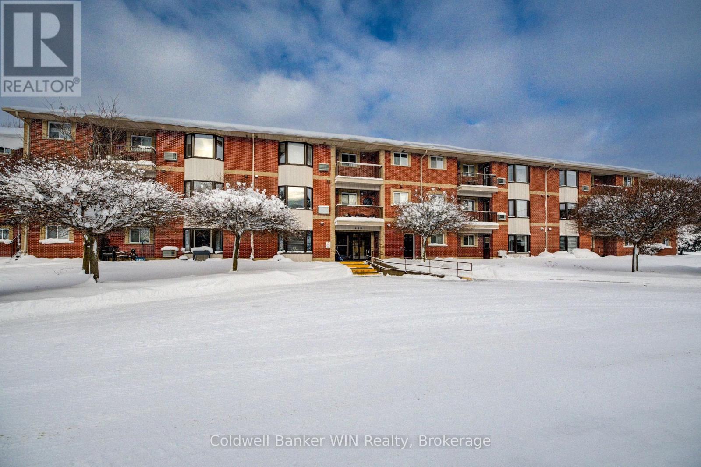205 - 358 Waterloo Avenue
Guelph, Ontario
Welcome to 205-358 Waterloo Ave. This 2 Bedroom + Den, 2 Washrooms, Approximately 1197 Sq Ft, Recently Upgraded Home Has So Much To Offer -- Hardwood Floors Throughout, Enormous Living/Dining Area, Beautiful Kitchen With Attractive White Cabinetry, Ceramic Floor, Granite Countertop, And Just The Right Amount Of Storage. The Den With Its Bright Large Window Is Convenient For A Home Office. Ideally Located Close To All Amenities. (id:42776)
Keller Williams Home Group Realty
121 Glass Street
St. Marys, Ontario
Welcome to 121 Glass St in beautiful St. Marys! This nearly new bungalow showcases a spacious and open floor plan, with everything you need on the main floor, featuring solid oak flooring throughout the main floor bedrooms and living spaces. The kitchen includes beautiful upgrades, such as quartz counters, tiled backsplash, a spacious pantry cabinet and it overlooks the dining and living rooms, as well as the lovely back yard. The primary bedroom is generous in size and features double closets as well as a bright and spacious en suite. There is a handy guest bedroom and second full bath, as well as a bright laundry room, equipped with additional storage and utility sink, to round out the main floor. The open plan allows flexibility with indoor/outdoor living, and highlights a lovely covered front porch and huge covered rear patio. The basement is finished with another full bathroom, bedroom and family recreation room as well as a huge workshop and utility area, with direct staircase access to the incredible 2 car garage. With the newly epoxied garage and detached shed, there's plenty of space to store your toys and gadgets. Enjoy your mornings, sipping coffee on your front porch and your evenings snuggled up to your gas fireplace or unwinding on your private covered rear patio! For more information or to view this property for yourself, contact your REALTOR today! (id:42776)
Home And Company Real Estate Corp Brokerage
117 Kastner Street
Stratford, Ontario
Welcome to Hyde Construction's newest model home! This stunning bungalow features 1,695 square feet on the main floor and an additional 929 square feet of finished space in the basement. With 2 + 2 bedrooms and a double garage, this beautifully appointed home includes a spacious primary bedroom complete with an ensuite and walk-in closet, a cozy gas fireplace, and a huge main floor laundry. The large kitchen boasts an island and butler's pantry, while the main floor also offers a convenient powder room and covered porches both front and back. The finished basement provides two additional bedrooms, a 4-piece bathroom, and plenty of family room and storage space. With all appliances now being included as seen in the stunning photo's this home is truly ready for you to move right in! For more information about available plan options in Phase 4 or to explore the possibility of custom designing your own home, please feel free to call us. Limited lots are remaining! (id:42776)
Sutton Group - First Choice Realty Ltd.
333 Barber Avenue N
North Perth, Ontario
Get ready to fall in love with this stunning century home located in the heart of Listowel. Charm and character abound from the moment you walk in the door as you are greeted by original wood floors, french doors, high ceilings and stained glass windows. As you wander through the spacious main floor you will be drawn to the custom woodwork, including coffered ceilings in the livingroom and crown molding throughout. Cozy up to the fireplace or enjoy a meal in the dining room large enough to host the whole family. The oversized windows throughout allow for an abundance of natural light. The updated kitchen at the back of the house overlooks the covered deck and beautifully landscaped yard. Upstairs, you will happen upon the sweetest 3 season sunroom, perfect for curling up with a book. As well on the 2nd level you will find 2 secondary bedrooms, an office space, an updated 4 piece family bathroom and an amazing primary bedroom with a brand new 3 piece ensuite bathroom. The walk-up, finished attic allows for even more living space and a 4th bedroom area. the attic provides a great hideaway for the kids to escape to. Outside, you can sit back and enjoy your morning coffee on the porch swing or wander along the flagstone pathways that will lead you throughout the well established english cottage style perennial gardens, complete with lilacs, an apple tree, crab apple tree and elderberries. Pride of ownership is so evident here. With all updated windows, electrical, an on demand hot water heater, water softener and water treatment system-there is nothing to do other than moving your family in! 40 minutes to Kitchener/Waterloo or Stratford, Listowel is close enough to the city, but retains a great small town feel. (id:42776)
Kempston & Werth Realty Ltd.
23 - 409 Joseph Street
Saugeen Shores, Ontario
Welcome to Number 23 at 409 Joseph St.-a bright, well-kept 2-storey townhouse condominium offering 3 bedrooms, 3 baths, and three compelling reasons to make it yours. First, it's freshly painted in neutral tones with updated carpet, making it truly move-in ready. Second, it's vacant, allowing for immediate or flexible possession. Third, the home faces west and backs east toward Bruce St., offering peaceful views of the open greenspace across the road. The open kitchen provides ample room for a future island-ideal for meal prep, entertaining, or casual dining. The living room offers versatile space for relaxing or hosting, with views of the rear patio and the expansive greenspace of Northport School, the Biener ball diamonds, and the Saugeen Shores Cricket Ground. A 2-piece powder room, front foyer and closet complete the main level. Tile flooring spans the entry and kitchen, with updated carpet in the living room and on the stairs. Upstairs, the spacious primary suite features a walk-in closet and 4-piece ensuite. Two additional bedrooms and a full bath complete the upper level. The unspoiled basement includes laundry, rough-in for a future full bath, and plenty of open space-perfect for a family room, home theatre, gym, and storage. Low condo fees cover lawn care, gardens, and exterior maintenance. The built-in single-car garage provides ample storage, plus you have an exclusive parking space out front. Garbage and recycling areas, along with visitor parking, are conveniently close to the unit. Located in a family-friendly neighbourhood near schools, shopping, and just minutes from the sparkling shores of Lake Huron, this home offers comfort, convenience, and excellent value. (id:42776)
Century 21 Millennium Inc.
157 - 220 Gord Canning Drive
Blue Mountains, Ontario
This 1 bedroom ground floor, recently renovated resort home, in the Westin Trillium House is right off the lobby, only 15 steps to the Oliver & Bonacini Restaurant and Bar and quick access to the fabulous Westin Amenities without taking an elevator. Check in at the beautiful lobby with the friendly staff and concierge service, walk down the hall a very short distance to your cozy personal getaway. Relax by the gas fireplace and gaze out to the lovely grounds. Your spacious unit has 10 ft ceilings which provide added light and air. Your kitchenette provides a stove top burner, bar fridge, dishwasher and everything you need to make up a snack or meal. Room Service is also available right to your door from your lobby restaurant. The location of this unit is perfect for you to take a break from the slopes as you have the ability to ski right to your patio, take off your skis, leave them on the patio and pop inside to grab a snack or cup of hot chocolate! When you're done for the day throw on your Heavenly Westin Robe and meander down to the Year-Round Heated outdoor swimming pool, hot tubs, and indoor sauna. The well-equipped Exercise Room is so close for those that want to start or end their day working out. End of the day hop into the spacious shower and enjoy a wonderful comfortable sleep in the Westin Heavenly Bed. Unit is currently in the fully turn-key Blue Mountain Rental Program which offers you the opportunity to use your resort home for up to 10 days per month, subject to the rental agreement terms and generate revenue to offset your expenses. Owners in the rental program receive their revenue deposits monthly. The Westin is a Pet Friendly building so room for your Pup to be with you. HST is in addition to sale price but can be deferred if an HST registrant. (id:42776)
Chestnut Park Real Estate
1281 Kashagawigamog Lake Road
Minden Hills, Ontario
Endless possibilities await with this unique live/work property in the heart of cottage country. Offering an ideal opportunity for self-employment, this versatile building features approximately 800 sq ft ofspace at the front, perfectly suited for a retail shop, studio, office, or service-based business. The rear space is approximately 1,100 sq ft and includes two bedrooms and a 4-piece bathroom. A central middle area offers additional flexibility, ideal for storage, workspace, or conversion, and includes a powder room, allowing for easy separation of spaces if desired for income-generating purposes. Formerly home to the well-known Ingoldsby Junction convenience store and a successful bakery, this property carries a long history of community presence and entrepreneurial use. C2 Commercial allows for a wide range of permitted uses, making this an excellent opportunity for business owners, investors, or those seeking a true work-from-home lifestyle. Ideally located in the active and welcoming community of Ingoldsby, positioned directly between Haliburton and Minden, and just steps from Kashagawigamog Lake, part of Haliburton County's sought-after Five Lake Chain. Enjoy the charm of cottage country while owning and operating your business in a high-visibility, well-travelled area. Whether you're dreaming of running your own business, generating rental income, or embracing a flexible lifestyle in cottage country, the possibilities here are truly endless. (id:42776)
RE/MAX Professionals North
25 Jordan Drive
North Huron, Ontario
Welcome to 25 Jordan Dr in the quaint village of Belgrave! Thoughtfully updated & meticulously maintained, this home is perfect for families or anyone looking for a tranquil retreat. Step into the large, welcoming foyer, where you will find updated flooring, a generous sized closet & easy access to the attached garage & sprawling back deck. Just a few steps up, you'll find a massive living room featuring hardwood floors & a natural gas fireplace. The formal dining room is perfectly situated between the living room & kitchen, ideal for entertaining. The eat-in kitchen comes complete w/ all appliances & ample cabinetry. Down the hall, you'll find a spacious bedroom w/ a huge walk-in closet & an updated 4-pc bathroom w/ stunning tile work & a sleek glass wall. The main floor also features a generous primary bedroom & a third bedroom. Head downstairs to the fully finished walkout basement, where the fun begins! An entertainers dream, this level boasts a large rec room w/ a built-in bar, a natural gas fireplace & plenty of room to host guests or relax. You will also find another bedroom, a spacious laundry room & a 3 pc bath. The walkout basement leads to a private backyard, fully fenced & backing onto the Belgrave Creek. There are lots of mature trees, creating a peaceful & calming atmosphere. Enjoy evenings under the stars in the hot tub. There is a paved drive to a gate for easy backyard access, plus 2 garden sheds for extra storage. A rear gate also provides direct access to the creek. Belgrave offers an abundance of recreational amenities, including baseball diamonds, basketball & pickleball courts, a playground & a natural ice surface in the community arena, as well as a community centre... perfect for hosting events or enjoying the local activities year-round. Located just a short drive to Goderich, Wingham & Blyth and just over an hour to K-W or London. Don't miss your chance to own this great home! (id:42776)
RE/MAX Reliable Realty Inc
33 Victoria Street
West Perth, Ontario
Welcome to this fully updated 3-bedroom bungalow with attached garage in the quiet town of Mitchell! Since 2020, this home has had many updates including electrical upgrades, a brand-new kitchen and bathroom taken back to the studs, all-new plumbing, furnace, central air, water heater, and garage heater, plus new siding, windows, and exterior doors. Thoughtful updates also include converting the sunroom into a legal bedroom, reinforcing the garage, and modernizing mechanical systems for peace of mind. This home also features a heated and insulated workshop/storage room off the garage. With stylish finishes, major upgrades already completed, and a small-town setting, this move-in ready home is a rare find! (id:42776)
Sutton Group - First Choice Realty Ltd.
995 Cook Drive
Midland, Ontario
No Condo Fees!! This spacious Freehold End-unit townhouse in the desirable Grove community of Midland offers 3+1 bedrooms and 4 bathrooms, providing plenty of room for families or professionals. Attached only by the garage, the home features a 1.5-car garage, fully finished basement, and a fully fenced backyard for added privacy and functionality. Ideally located within walking distance to shopping, hospitals, schools, and parks, this well-maintained property combines comfort, convenience, and an excellent location in one of Midland's most sought-after neighborhoods. (id:42776)
Keller Williams Experience Realty
122 - 1440 Gordon Street
Guelph, Ontario
This main-floor executive suite offers the perfect blend of luxury, convenience, and location. Situated in an amazing east-facing position overlooking the park, this spacious 1,192 sqft unit- the largest in the building- showcases beautiful sunrises from its private balcony. Just a 15-minute bus ride to the University of Guelph, the unit features a bright open-concept floor plan with soaring 9' ceilings, creating a modern and airy feel throughout. The updated kitchen is a chef's dream, complete with rich cabinetry, a marble backsplash, stainless steel appliances, granite countertops, and an island with a breakfast bar. The living and dining areas boast engineered wood flooring and flow seamlessly together, ideal for entertaining or relaxing at home. The primary bedroom offers a walk-in closet and a luxurious 5-piece ensuite with a corner tub and separate shower, wood cabinetry and granite countertops, while the second bedroom also enjoys ensuite privilege to a 4-piece bathroom with granite. Additional highlights include in-suite laundry, an owned on-demand gas water heater, a storage locker, and a secure underground parking spot. (id:42776)
Royal LePage Royal City Realty
309 - 460 Durham Street W
Wellington North, Ontario
Welcome to this affordable third-floor condo located in a well maintained and friendly building in Mount Forest. Offering both comfort and convenience, this bright two-bedroom unit is an affordable opportunity for first-time buyers, small families or downsizers, wanting easy, low-maintenance living. Step inside to discover a spacious open-concept layout featuring a combined kitchen, dining, and living area that's perfect for entertaining or relaxing. A large bay window fills the space with natural light, and a walk-out leads to your private balcony - perfect for morning coffee or escaping to read a book. As you walk through the condo you'll notice it's bright with large windows in each room. The primary bedroom features a walk-in closet and a convenient semi-ensuite bathroom privilege to the five-piece bathroom. The second bedroom is large and includes a built-in closet. Additional features include in-suite laundry and easy elevator access - no stairs needed! Located a short walk away from children's parks, the Sports Complex, schools, healthcare, and the Louise Marshall Hospital. This condo combines the ease of town living with a welcoming community atmosphere. Don't miss your opportunity to enjoy comfort, convenience, and charm in Mount Forest. Book your private showing today! (id:42776)
Coldwell Banker Win Realty

