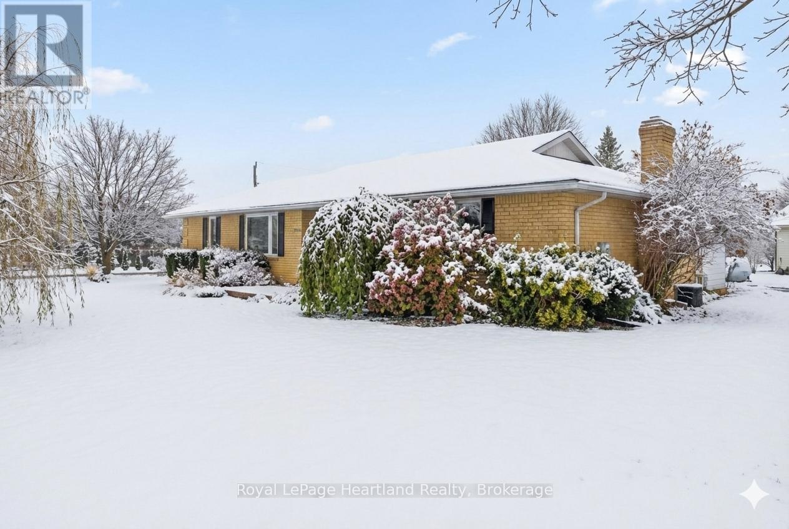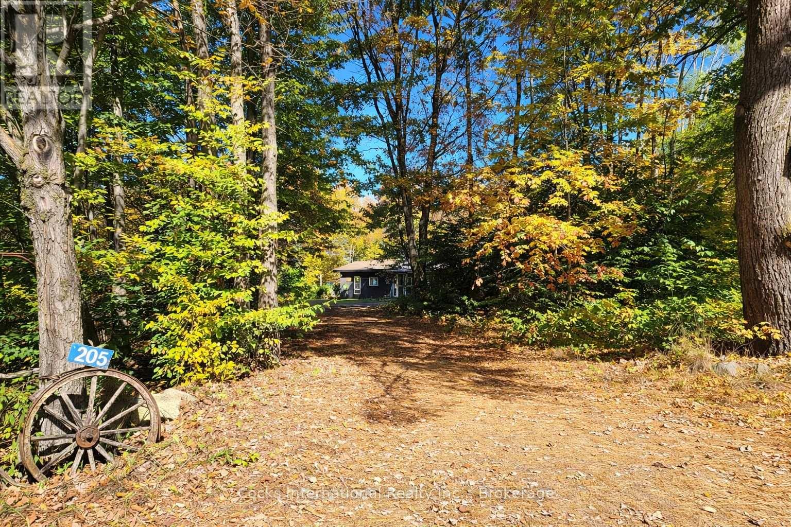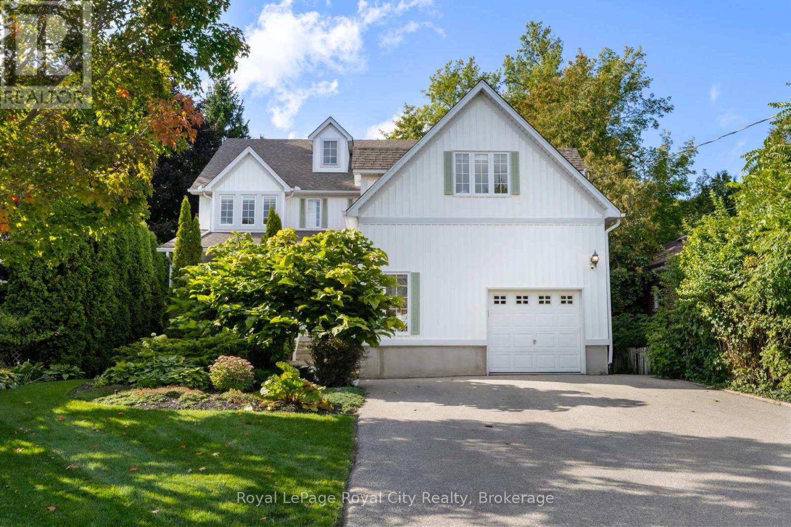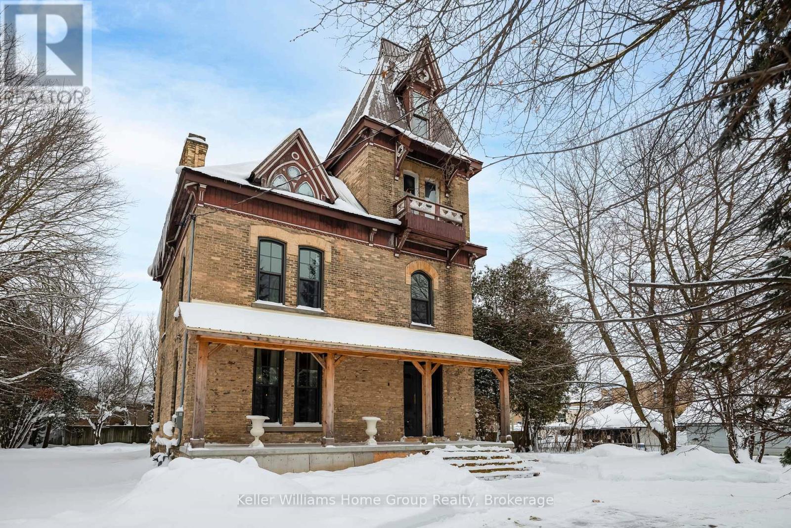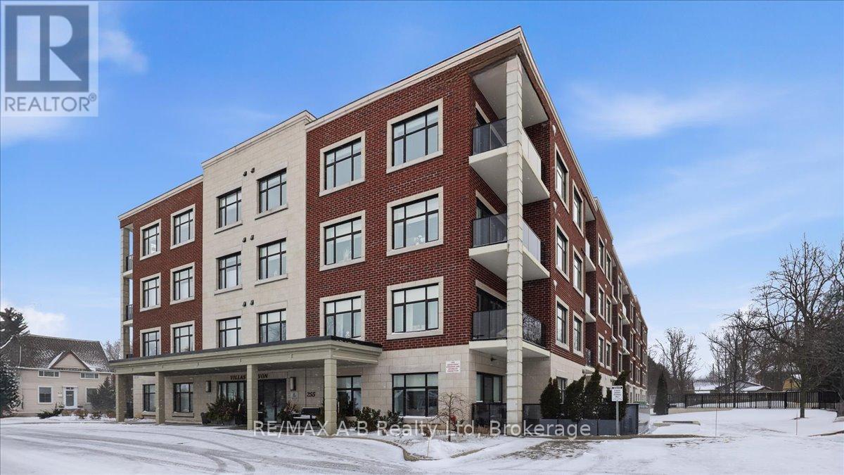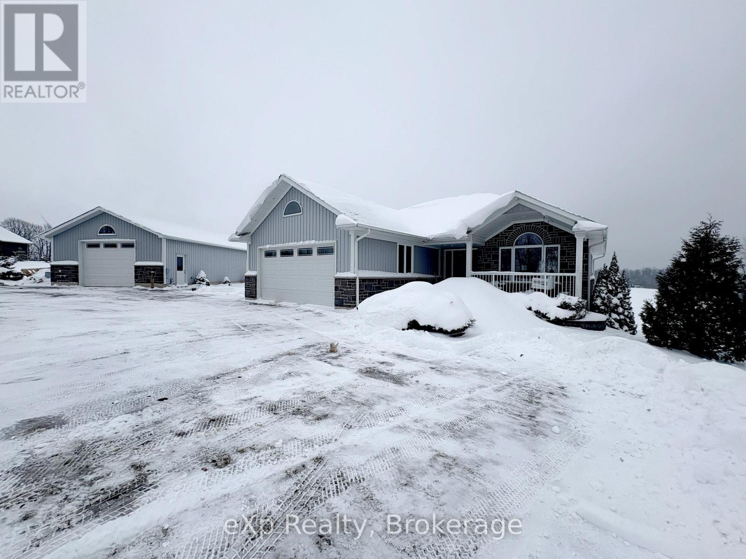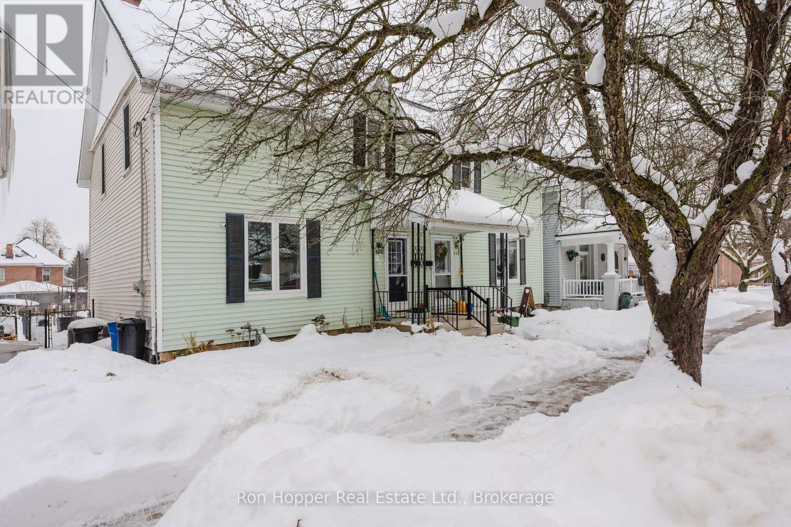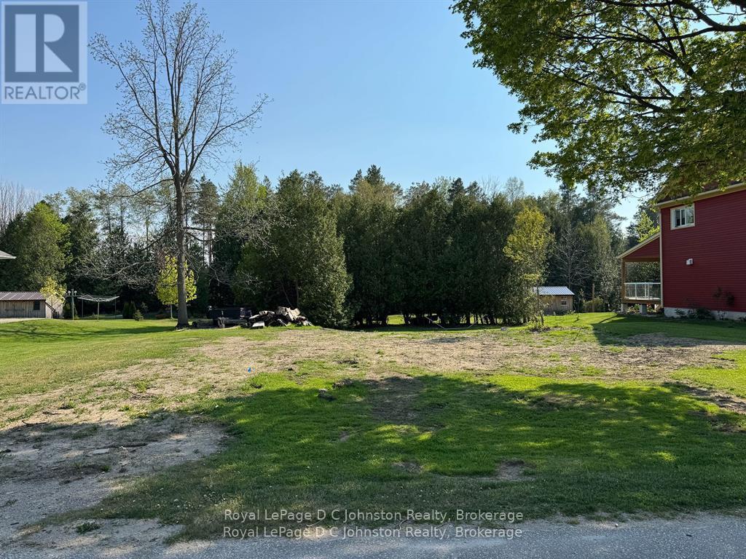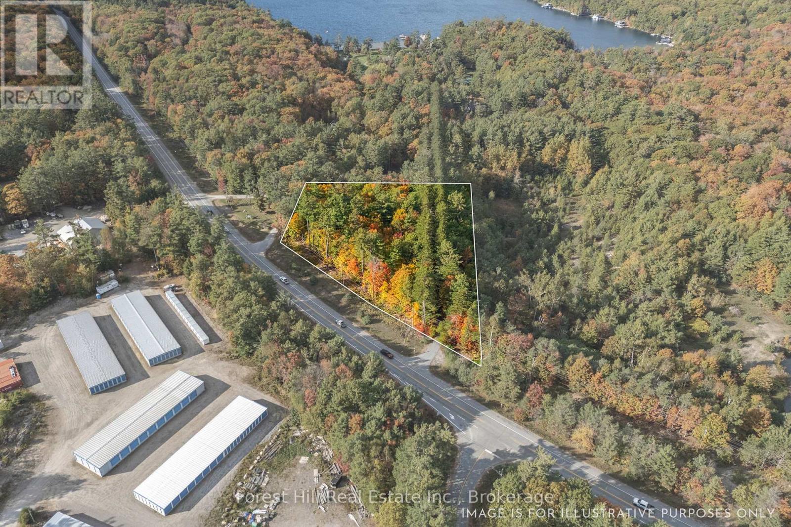1020 Main Street
Howick, Ontario
Stunning Brick Bungalow on Half-Acre Lot with In-Law Suite Potential! Welcome home to 1020 Main St in the charming community of Wroxeter. Situated on a sprawling half-acre lot, this solid brick bungalow offers the perfect blend of rural tranquility and modern convenience. Boasting 3+1 bedrooms and 2 full bathrooms, this home has been tastefully refreshed and is ready for you to move right in. Step inside to discover a bright and inviting interior featuring fresh paint and durable new flooring throughout. Peace of mind comes standard here, with a brand-new propane furnace installed in May 2025. The main floor offers comfortable family living, while the lower level opens up a world of possibilities. With plumbing roughed in for a second kitchen, the basement is perfectly primed to be converted into an in-law suite, accessory apartment, or the ultimate entertainment zone. Outside, the property truly shines. The attached garage and bonus storage shed provide plenty of room for toys and tools, while the massive backyard offers ample green space, fresh landscaping, and plenty of room to install your dream pool. Located just down the street from the local baseball diamond and playground, this is the perfect setting for a growing family. Don't miss out on this Wroxeter gem! (id:42776)
Royal LePage Heartland Realty
205 Lockes Road
Perry, Ontario
205 Locke's Road, Novar, offers a rare opportunity to own a peaceful country property in the desirable Savage Settlement area of Perry Township. Set on 7.59 acres with frontage on both Locke's Road and Lakeview Drive, the land provides a blend of open space, wooded privacy, and mature apple trees that enhance the natural setting. The home features 2 bedrooms plus a loft, 1 bathroom, and a practical layout with a partial full-height basement and crawl space. The walkout basement includes laundry facilities and workshop space, offering added functionality and storage. A standout feature of the property is the detached bunkie, approximately 640 sq ft including loft, complete with a wood stove (not WETT certified), making it ideal for guests, creative space, or seasonal use. Additional storage buildings and a rustic privy add to the property's rural character. Full of charm and potential, this property is well-suited for those looking to personalize a year-round residence or enjoy a private country retreat. Conveniently located just minutes from Mirage Lake and Fish Lake, and a short drive to Novar and Huntsville amenities, this is a solid opportunity to secure acreage in a sought-after rural setting. Book your showing today! (id:42776)
Cocks International Realty Inc.
168 Palmer Street
Guelph, Ontario
168 Palmer Street is a 'must see'! Custom-built home perfect for families seeking both luxury and convenience. Located steps from St. Georges Park, this home is also just a short walk from downtown Guelph and the GO station and walking distance to all schools and shopping. With over 4,700 square feet of beautiful living space, this property was designed for modern living. The main floor features a welcoming front porch where you can relax with a glass of wine, walk into the grand entrance, then the gourmet kitchen is designed for family meals at the table and features built-in stainless steel appliances, pantry, and loads of cupboards. The bright, spacious family room with a cozy gas fireplace with built-ins and walk out to the back yard is next to the kitchen, the formal dining room is a must see! There is also a main floor bedroom and three-piece bathroom that offer added flexibility. Upstairs, you'll find three generous bedrooms, each with its own ensuite bathroom. The fully finished lower level provides even more space to relax and entertain, with a large recreation room/games room, gas fireplace, a two-piece bathroom, laundry room with a laundry chute! Step outside to discover your private oasis. The backyard is a true showstopper, featuring a beautiful SOLDA saltwater pool, hot tub, gazebo, and multiple patios and kids play centre all enclosed by mature trees. Excellent mechanicals, nine-foot ceilings, hardwood floors, all brand new carpets plus the house has just been completely re-painted & ready to move in! (id:42776)
Royal LePage Royal City Realty
31-101 The Greens Drive
Huntsville, Ontario
Immaculate two-bedroom, two-bath, condominium located on the grounds of Deerhurst Resort - Muskoka's premier resort! This unit offers 1075 square feet of living space all on one level. This unit is in the highly desired Greens complex, a short walk from the main pavilion and beach. Enjoy a sunny afternoon on your private deck overlooking the grounds. The unit offers a large living and dining area, a full kitchen, a natural gas fireplace in the living room, an owner's storage locker in the unit, laundry, and more. Both bedrooms are oversized and include their own ensuite. The unit is currently on the rental program with the resort, keep it on the rental program and enjoy the revenue or keep for your personal use. Revenue paid to the owner from January 2025 to November 2025 was $33,525 (December amount to follow). With ownership, you have access to the facilities at the resort along with discounts at the resort. Deerhurst offers two golf courses, tennis, pools, beach, trails, restaurants, and much more. Hydro $1,500-$1,600 annually. Condo fee is $869.76 plus HST ($120.87) plus Cogeco ($60) for a total of $1050.63 per month. HST on condo fees should be recoverable. The deck on the unit will be replaced in the spring of 2027. The deck will include a glass railing, no special assessment, cost will be paid from the reserve fund. Enjoy the resort lifestyle! Live, vacation and invest in Canada! (id:42776)
Sutton Group Muskoka Realty Inc.
150 Wellington Street E
Wellington North, Ontario
Welcome to 150 Wellington Street East, one of Mount Forest's most distinguished residences. This beautifully preserved Century Victorian manor blends classic architectural elegance with expansive, functional living space rarely found in today's market. From the moment you step inside, the scale is immediately striking. Soaring 11-foot ceilings create an airy, almost palace-like atmosphere, while the home's rich heritage shines through original mouldings, ornate trim, heavy solid-wood doors, and a grand staircase meticulously refinished to its original splendor. Enjoy evenings beside one of three original fireplaces, each with a classic mantle, while newly exposed brick walls add a subtle touch of urban sophistication. The property offers exceptional versatility with Mixed-Use (MU1) zoning, suitable for a boutique business, professional office, or creative studio (buyer to verify permitted uses). With two separate entrances and two independent staircases, the layout also lends itself to multi-generational living or a future duplex conversion, subject to approvals. Recent premium upgrades include brand-new custom energy-efficient windows (2024-2025), a new front porch, second-floor laundry, and a durable metal roof. The massive unfinished attic offers exciting potential for additional living space. Set on an impressive 105 143-foot lot, the deep backyard allows room for a workshop, multi-car garage, or carriage-style coach house. Located steps from schools, parks, and the hospital, this is more than a house-it is a legacy property. Homes of this caliber are truly rare. Book your private showing today. (id:42776)
Keller Williams Home Group Realty
98 Kay Crescent
Centre Wellington, Ontario
Nestled in the highly sought-after Summerfields community, this beautifully finished 3-bedroom, 3.5-bathroom detached home offers over 2,200 sq ft of thoughtfully designed living space - perfect for modern family life. Step inside to an inviting open-concept main floor featuring luxury vinyl plank flooring throughout. The living room includes custom built-ins, ideal for displaying keepsakes or keeping toys neatly tucked away. The stylish kitchen boasts a custom island, stainless steel appliances, and under-cabinet lighting that highlights a porcelain tile backsplash. The adjoining dining area opens onto a covered back deck and private backyard - perfect for summer BBQs and family get-togethers. Upstairs, the spacious primary suite offers two walk-in closets and a serene ensuite complete with a soaker tub. Two additional bedrooms share a bright 4-piece bathroom, ideal for kids or guests. The finished basement is a true family bonus - featuring a versatile home office or flex space, a cozy recreation room with an electric fireplace, a wet bar for entertaining (or morning coffee!), and a convenient full bathroom. Outside, the fully fenced yard provides privacy and room to play, with a large storage shed to keep everything organized. Located in a family-friendly neighbourhood close to parks, top-rated schools, and amenities, this home also offers easy commutes to Guelph, Kitchener-Waterloo, Orangeville, and the 401. 98 Kay Crescent isn't just a house - it's a place to grow, gather, and create lasting memories. (id:42776)
Royal LePage Royal City Realty
3355 Muskoka Street
Severn, Ontario
Fully renovated from top to bottom, this one-of-a-kind home offers three bedrooms and two full bathrooms, including convenient laundry in the upstairs bath. The main level features a bedroom that could also serve as a beautiful second living space, giving buyers flexibility to suit their lifestyle. Recent upgrades include a brand new kitchen and bathrooms, updated electrical and plumbing, efficient insulation, and a modern heat pump system. From the street the home looks modest, but the deep lot reveals more than meets the eye, with bonus rear lane access and a brand new private patio surrounded by nature - inviting space to relax in privacy. Just a stones throw from the Severn River, this location is perfect for boating, fishing, and kayaking, while still being steps from Washagos charming shops and restaurants and only 15 minutes to Orillia, 30 minutes to Gravenhurst, and 90 minutes to Toronto. Its the ideal blend of small-town charm, outdoor adventure, and modern comfort! (id:42776)
Keller Williams Experience Realty
107 - 255 John Street N
Stratford, Ontario
Experience luxury living in this elegant 1-bedroom + den, 1-bathroom condo located in one of Stratford's most desirable buildings. With 858 square feet of thoughtfully designed space, this south facing, ground-floor unit means no stairs or elevators to worry about. Step inside to find stunning hardwood flooring, crown moulding, a cozy fireplace, California shutters and energy efficient features throughout. The heated floors in the bathroom offer a touch of comfort, while the huge balcony overlooks a beautifully landscaped ground - the perfect spot to relax or entertain. Enjoy the convenience and security of underground parking. Building amenities include guest suite, fitness centre and outdoor bbq area. Don't miss your chance to own this exceptional condo! (id:42776)
RE/MAX A-B Realty Ltd
343850 North Line
West Grey, Ontario
Welcome to 343850 North Line, located about 10 minutes from Durham and 15 minutes from Flesherton. This custom built home, sitting on 2.3 acres, offers three bedrooms, and three bathrooms, including a spectacular primary suite, featuring a walk-out to the deck, walk-in closet, sitting area, and a gorgeous ensuite bath. Beautiful design features enhance the entire home, from the wonderfully bright main living room space, dining room, and spacious kitchen, which offers access to the large deck, all the way through the home to the lower level that includes two bedrooms, a well designed bathroom, and large rec room space with walk out to the back deck. Add in the oversized garage, detached 1000 sq ft workshop, and the pool to enjoy those hot summer days, and you have the complete package. The current owners have loved and maintained this 9 year old home meticulously, meaning it is ready for the next owners to simply move in and start making their own memories, so definitely worth setting a viewing today! (id:42776)
Exp Realty
530 12th Street W
Owen Sound, Ontario
Welcome to this great semi-detached family home, offering a spacious and functional main level with beautiful hardwood floors, large updated kitchen provides a bright and practical space and the convenience of main floor laundry adds to the home's appeal. Upstairs, you'll find three comfortable bedrooms and a well-appointed four-piece bathroom. Recent updates include a newer furnace and central air conditioning for year-round comfort. Step outside to enjoy the deck and fully fenced backyard - perfect for kids, pets, or entertaining. Ideally located close to local schools and amenities and situated on a bus route, this home offers excellent value. (id:42776)
Ron Hopper Real Estate Ltd.
457 Clarendon Street E
Saugeen Shores, Ontario
Rare Building Lot in Quiet area of Southampton. This is your opportunity to build your dream home in a quiet corner of Southampton. This nicely treed and extra deep 70' x 250' lot is tucked away in a peaceful neighborhood and backs onto a tranquil ravine, offering natural privacy and a beautiful setting. Municipal water and sanitary sewers are available and this lot is partially cleared and ready for building. It's the first time this property has ever been offered for sale making it a truly rare find in this sought-after area. Don't let this exceptional opportunity pass you by. Contact your real estate agent today to learn more about this one-of-a-kind property. (id:42776)
Royal LePage D C Johnston Realty
3864 Highway 118 W
Muskoka Lakes, Ontario
Perfectly positioned between Port Carling and Glen Orchard, this level, well-treed lot offers the ideal opportunity to bring your vision to life. With 2.425 acres and Rural Residential (RUR) zoning, the possibilities are wide open from building your dream country home or getaway to exploring small-scale development or investment potential. The properties excellent highway exposure provides convenient access while maintaining a sense of privacy surrounded by nature. Just minutes to the lakes, shops, and amenities of Port Carling, this location blends a rural feel with everyday convenience. Whether you're looking to build, invest, or simply hold for the future this lot is a smart move in the heart of Muskoka. (id:42776)
Forest Hill Real Estate Inc.

