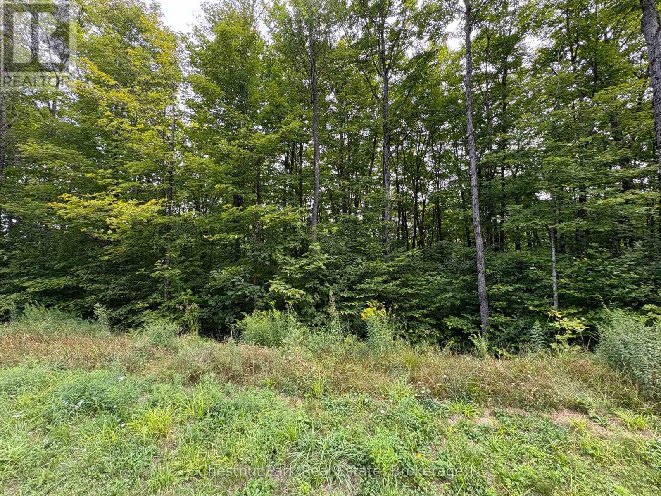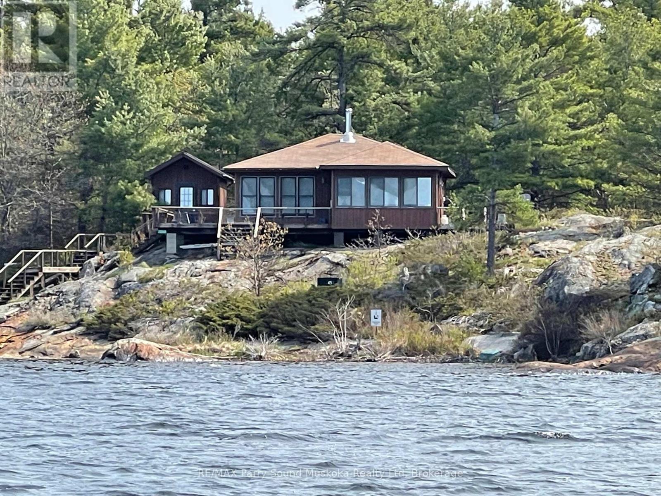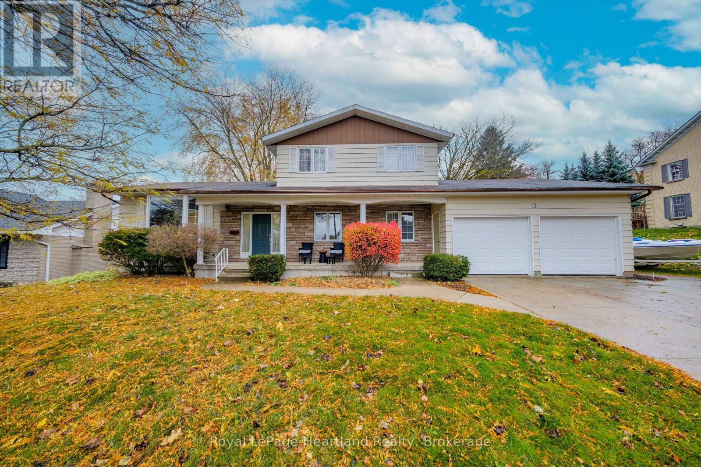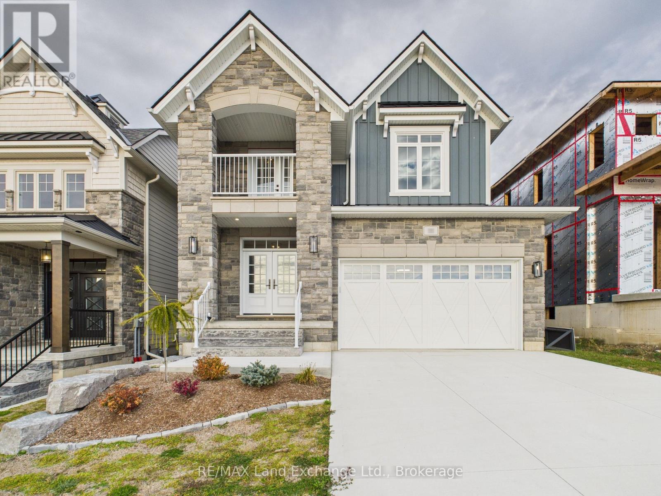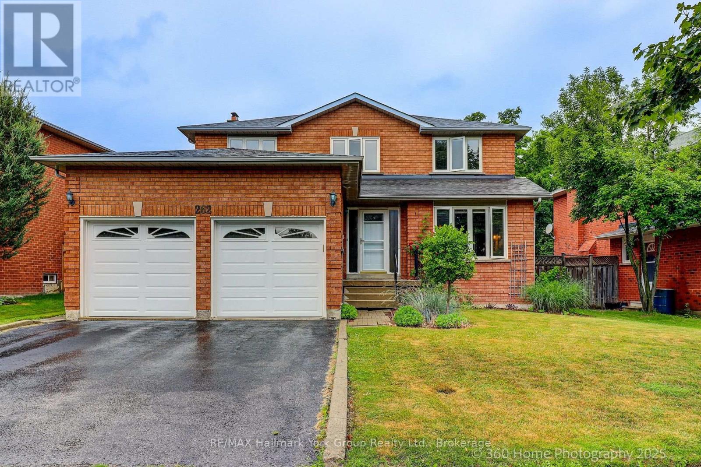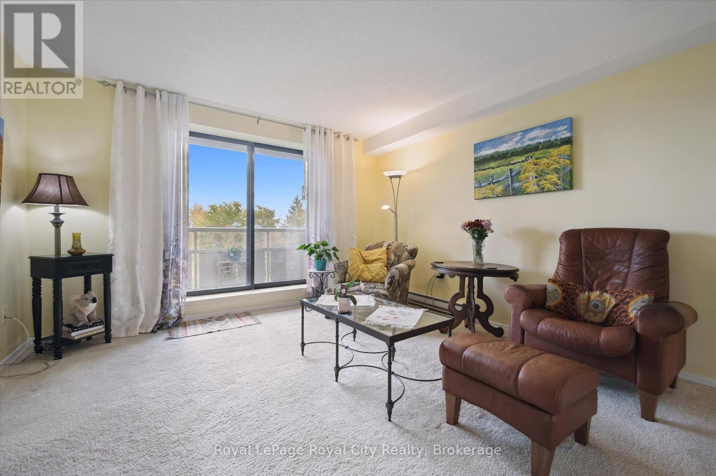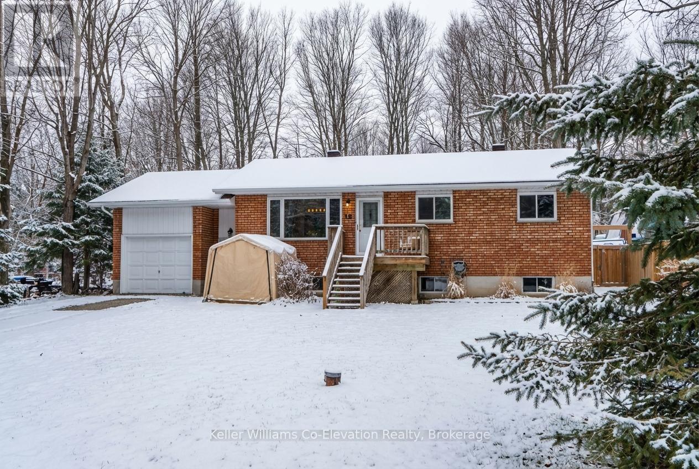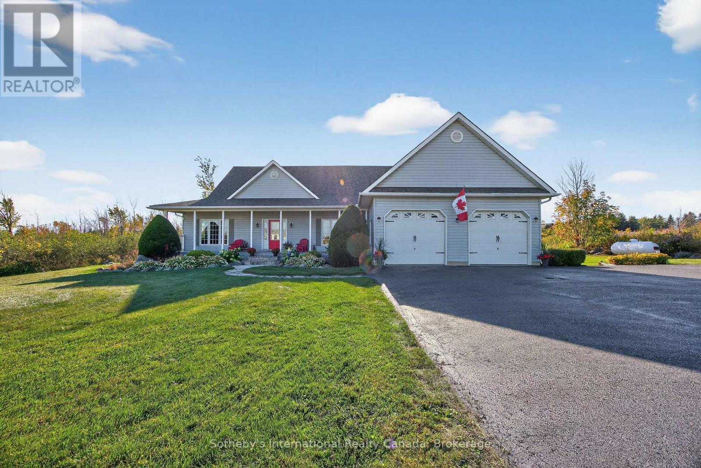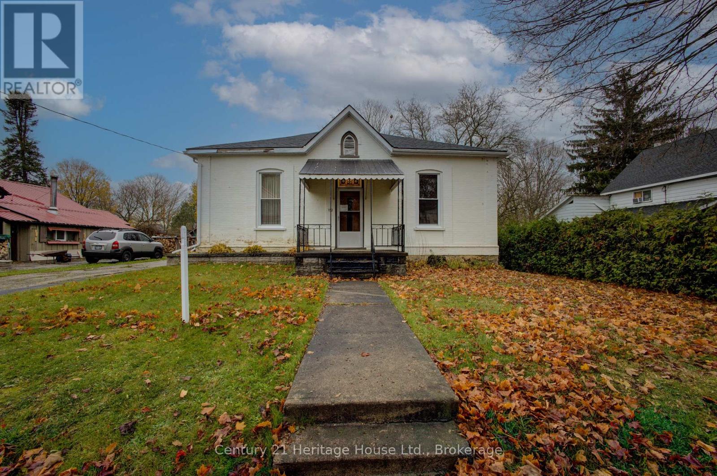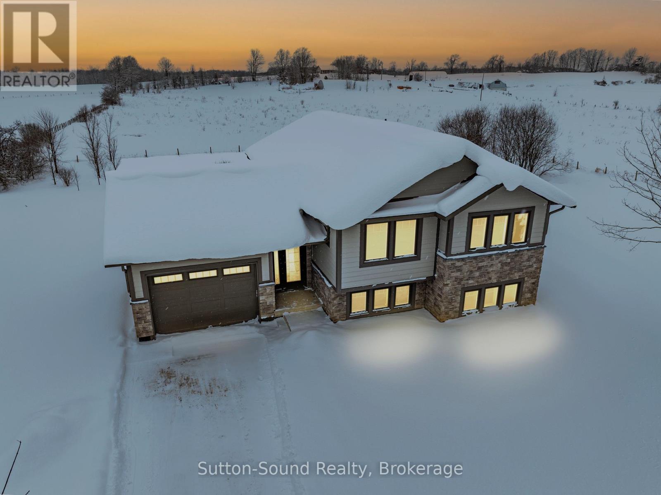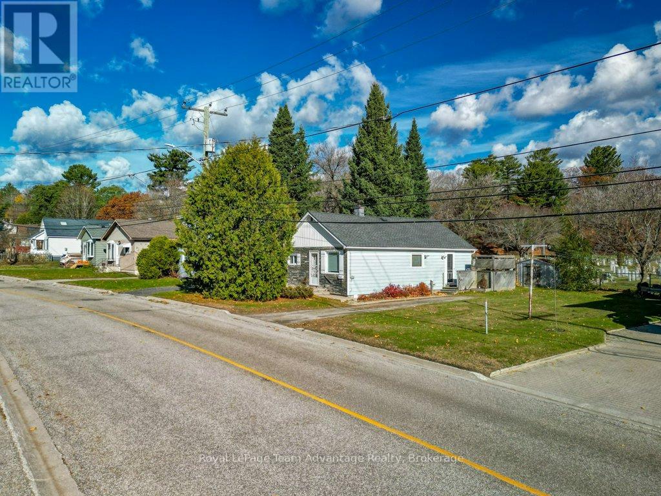Lot 11 Millie's Way
Armour, Ontario
Discover Lot 11 on Millies Way. A beautiful 2.0-acre parcel tucked away in a peaceful and private setting, surrounded by mature trees in a growing community. This is an ideal location to bring your dream home to life. Conveniently located just 5 minutes from town amenities and Doe Lake, with quick access to Highway 11 (only 3 minutes away) and just a 25-minute drive to Huntsville. Building lots in this sought-after neighbourhood are limited. Don't miss your opportunity to secure yours! (id:42776)
Chestnut Park Real Estate
1260 Georgian Bay
The Archipelago, Ontario
SHAWANAGA BAY - READY TO GO! Fully renovated in 2019, this move-in ready cottage has 3 bedrooms and 3 bathrooms between the main cottage and bunkie. The kitchen is fully equipped, including a built-in microwave and dishwasher. A fully windowed dining room seats 12 and offers glorious views of the bay. Full hydro service allows heating by baseboards and window air conditioning, when needed. A WETT-certified wood stove and fireplace provides additional warmth and atmosphere. A spacious living room with high ceilings features expansive views to the south and west. Satellite TV and wireless internet offer modern conveniences as well. A new septic was installed in 2022 and a filtration system provides drinkable water to all faucets. A separate laundry hut houses a full-sized washer and dryer. The on-shore boat house offers excellent storage for marine equipment and outdoor furniture. The long view down the bay is magnificent, with its prevailing south-west wind and incredible sunsets: a prime location for sailing and other water sports - or just lounging on the sand beach or dock. The regular breeze keeps it cool and greatly minimizes the bugs. The neighbourhood is very private with Crown land behind and to the south. Pointe au Baril marinas are about 10 minutes away by boat, and the popular Ojibway Club is a similar distance to the south. All buildings have been reshingled as of May 2024. (66030533) (id:42776)
RE/MAX Parry Sound Muskoka Realty Ltd
5 Remington Drive
North Huron, Ontario
Welcome to this large split-level family home offering space, comfort, and convenience in the heart of Wingham's sought-after neighbourhood. With five generous bedrooms and multiple sitting areas, there's room for everyone to relax and enjoy. The main level features a bright eat-in kitchen perfect for family meals, a formal dining room for entertaining, and spacious living areas filled with natural light. The lower levels offer additional family or recreation spaces-ideal for gatherings, a home office, or a playroom. Outside, you'll love the fenced backyard-perfect for children, pets, or outdoor entertaining. The attached two-car garage provides ample parking and storage space. This well-maintained property combines comfort, functionality, and an unbeatable location close to schools, parks, and amenities. Don't miss your opportunity to call this beautiful home yours! (id:42776)
Royal LePage Heartland Realty
99 Inverness Street N
Kincardine, Ontario
"The Mira" has just completed and is located in Kincardine's newly discovered lakeside development of Seashore. This 4 bedroom, 3 bathroom, 2 storey carefully crafted home by Beisel Contracting provides over 2400 square feet of luxurious living space. Ideally situated steps from the sandy beaches of Lake Huron, Kincardine Golf & Country Club, KIPP Trails to Inverhuron & downtown shopping, The Mira offers an ultra modern exterior with its Marble Gray coloured Brampton Brick Stone, Evening Blue coloured Hardie Cedarmill Lap Siding, Arctic White trim and a covered front portico producing the most incredible curb appeal. The interior offers a dream like kitchen/living/dining great room with custom Dungannon cabinets and luxury vinyl plank flooring that flows effortlessly to a large 29' X 10' rear covered loggia off the breakfast nook overlooking the backyard and giving you a glimpse of beautiful Lake Huron. The upper level boasts 4 bedrooms, ensuite, 4pc bathroom, laundry and a covered south facing balcony. Homes at Seashore are designed to be filled with light. Balconies beckon you out to the sun, and porches and porticos welcome visitors with wooden columns and impressive arched rooflines. When architecture reaches this inspired level of design in a master planned community like Seashore, the streetscapes will be matchless and memorable. Call to schedule your personal viewing today! (id:42776)
RE/MAX Land Exchange Ltd.
262 Savage Road
Newmarket, Ontario
South Newmarket Stunner! 262 Savage Road in Newmarket, quick closing date possible, is a bright and beautifully maintained 4-bedroom, 4-bathroom home in the highly sought-after South Newmarket community. Step into the grand foyer with a stunning staircase that sets the tone for the elegance throughout. The main floor features a spacious den/office, a formal dining room, and a large eat-in kitchen overlooking the private, fenced backyard with a patio perfect for entertaining. Relax in the inviting family room with a cozy fireplace. This versatile home also offers a second kitchen, ideal for in-laws or extended family with hook up for electric & gas stove & set up for 2nd fireplace. The double-car garage provides inside access to the basement, laundry room, and side yard, while the large driveway accommodates up to 4 additional vehicles. Recent updates include shingles (2022), central vac (2023), furnace (2021), windows (2015/2016), and garage doors (2017) Front door (2021). Located just minutes from Newmarket's vibrant Main Street with its shops, restaurants, Yonge Street transit, top-rated schools, and the scenic Tom Taylor Trail, this home offers both comfort and convenience. (id:42776)
RE/MAX Hallmark York Group Realty Ltd.
403 - 93 Westwood Road
Guelph, Ontario
Welcome to Parkview West: Guelph's most amenity-rich condo lifestyle! Experience low maintenance living in this bright and spacious 2 bedroom, 1.5 bath home, offering nearly 1,000 sq ft. This sought after, well maintained unit is perfect for downsizers and professionals. Enjoy a private, south facing balcony overlooking the park, an updated kitchen with newer appliances, and large windows that flood the home with natural light. The primary bedroom features a refreshed 2 piece ensuite, and the main 4 piece bath boasts a sparkling fresh look. Convenience is key with in suite laundry, storage room, and underground parking plus surface spot. The bonus is unbeatable amenities in this community because beyond your door, an exceptional lifestyle awaits! Enjoy a heated outdoor pool, fitness room, sauna /spa, games room, recreation party room, BBQ Area, Car Wash station, and library. And you condo fees cover all utilities so budgeting is a breeze! This prime West Guelph location is highly walkable! Steps to parks, schools, shopping, and transit. Simplify your life without compromise. Discover why Parkview West is Guelph's most beloved condo community! What are you waiting for? Turn your dreams into an address with this home! (id:42776)
Royal LePage Royal City Realty
16 Mundy Avenue
Tiny, Ontario
You will love this warm and inviting turn key bungalow with approximately 2000sq ft of living space, situated close to Farlain Lake, an idyllic inland lake perfect for swimming, kayaking and fishing. The home is nestled on a large fully fenced lot surrounded by mature trees, creating a peaceful, and secluded atmosphere. The main floor boasts a large open concept living space filled with light, has 3 generously sized bedrooms, a large updated kitchen with quartz counters and dedicated dining area, and a large 4 season sitting room/sunroom with patio door that walks out to a sizable main deck overlooking the sprawling landscaped backyard. There's plenty of space for kids, pets, and outdoor activities. The long double-car driveway provides ample parking for all your needs. The finished basement consists of ample storage, a large rec room, additional bathroom, and a large storage area/utility space that can be transformed into a 4th bedroom or additional living space. With great curb appeal and a well-kept interior, this home is a must-see with pride of ownership throughout. Located just steps from the scenic walking trails of Awenda Provincial Park, OFSCA Trail System, a private boat launch and multiple marinas. This home is a dream come true for outdoor enthusiasts looking to embrace the natural beauty of the area in a stunning home that is move-in ready with all the charm and modern updates you need. Other Recent Updates Include: freshly painted walls and updated trim throughout, and a re-shingled roof (2019) for additional peace of mind. (id:42776)
Keller Williams Co-Elevation Realty
108 Ridgecrest Lane
Meaford, Ontario
LOCATED ONLY 5 MINUTES TO DOWNTOWN THORNBURY SHOPPING & SERVICES. Quality Homes built bungalow on nearly 2 Acres with spectacular escarpment views! Located on a quiet cul-de-sac of executive homes, this exceptional property offers stunning panoramic views of the escarpment and Beaver Valley, and breathtaking sunrises and sunsets. Set on just under 2 acres, this beautifully maintained bungalow combines quality craftsmanship with modern updates and a thoughtful layout.The open-concept main level features 9' ceilings, oak hardwood floors, and an inviting living space centered around a cozy gas fireplace with a sunroom area and formal dining room. The updated kitchen (2021) boasts quartz countertops, custom cabinetry, a breakfast island, and a walk-in pantry. A sunroom and the primary bedroom both provide access to the pergola-covered deck-perfect for relaxing and taking in the views. The primary suite offers a walk-in closet and 4-piece ensuite, while two additional bedrooms (one currently used as an office), a 4-piece guest bath, and a convenient main-level laundry room with garage access complete this floor.The fully finished lower level is ideal for entertaining, featuring a spacious recreation room, games area, a "man cave" with a custom hemlock bar, sauna, 3-piece bath, and abundant storage. There is also direct access to the oversized two-car garage, which offers ceiling height suitable for a car lift. Located just minutes from downtown Thornbury and a short drive to the Georgian Peaks Ski Club, this home provides the perfect balance of country living and modern convenience-ideal as a full-time residence or weekend retreat. (id:42776)
Sotheby's International Realty Canada
152 Countess Street N
West Grey, Ontario
3 Bedroom 1 Bath Bungalow on quiet street in Durham. Home has a Large Kitchen area & big family room. Forced Air Gas Furnace & Detached Older Garage on a 165x65 Ft Lot big enough for kids playing or your entertaining.This Older home is in need some of TLC. Selling As Is Where is by the Executor, Owners were smokers. Be a great Starter home or rental property. Call your Realtor today to have a veiwing. Rooms & Lot sizes should be independently verified (id:42776)
Century 21 Heritage House Ltd.
397600 10 Concession
Meaford, Ontario
Brand New Home Ready for Move-In! Located just minutes from Owen Sound's hospital and east side amenities, this newly built home offers the perfect blend of country serenity and modern convenience. Set on a paved road and surrounded by picturesque farmland, you'll enjoy peace and quiet while staying close to everything you need.Inside, the bright and spacious open-concept design features 3 bedrooms and 2 full bathrooms, ideal for families or those looking for single-level living. The unfinished basement offers plenty of potential for additional bedrooms, a recreation area, or extra storage.Comfort is ensured year-round with a forced air propane furnace and central air conditioning. Don't miss your chance to own a quality new build in a beautiful rural setting-at an affordable price! (id:42776)
Sutton-Sound Realty
9 Hillcrest Avenue
Parry Sound, Ontario
Welcome to 9 Hillcrest Avenue - a charming in-town bungalow with room to grow. Situated on a 61.9 ft x 66 ft lot this property offers a great blend of convenience, comfort and potential. Step inside to an inviting living room that leads into an eat-in kitchen featuring a peninsula and a walk-in pantry for extra storage. The home offers 2 bedrooms, a 4-piece bath and a bright rear foyer with closet for everyday functionality. The full unfinished basement provides laundry space and endless opportunity - future rec room, hobby space or storage the choice is yours. Mechanical highlights include: 100-amp breaker panel; Natural gas forced-air furnace; Central air conditioning; Gas water heater. Outside enjoy a large side yard, lots of parking and a quiet neighbourhood feel - all while being just minutes to parks, trails and all the amenities Parry Sound has to offer. Whether you're downsizing, buying your first home or looking for a smart investment this property is full of value and possibility. (id:42776)
Royal LePage Team Advantage Realty
643 Elgin Street
Saugeen Shores, Ontario
Welcome to this charming 3-bedroom, 1-storey home ideally situated on a mature corner lot in the heart of Port Elgin. Featuring two full bathrooms, two separate staircases, and two driveways, this home offers excellent in-law capability or the flexibility for separate living areas.Enjoy a bright and inviting sun porch, main-floor laundry, and a layout designed for comfort and convenience. The upper level is ready for you or your co-owners to create private, independent spaces.Located within walking distance to shops, restaurants, schools, and the beach, this home combines small-town charm with everyday convenience. A perfect opportunity for families, investors, or anyone seeking a versatile property in one of Port Elgins most desirable locations! (id:42776)
Royal LePage D C Johnston Realty

