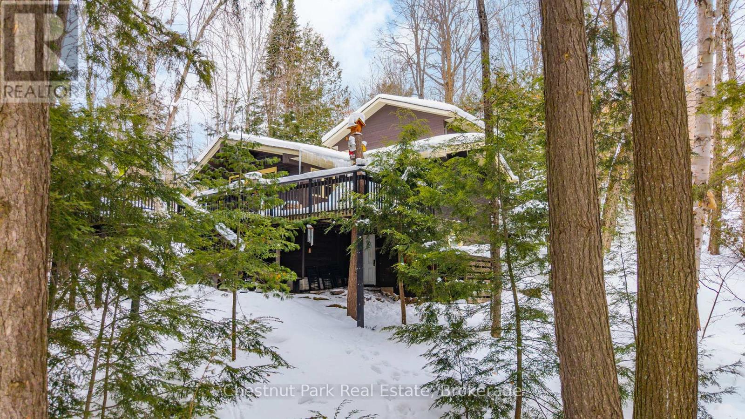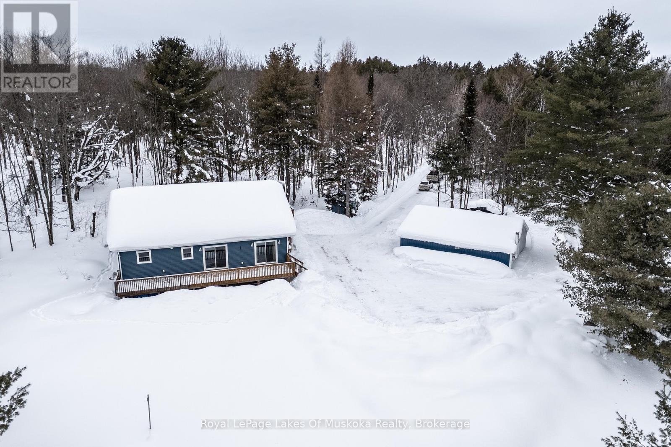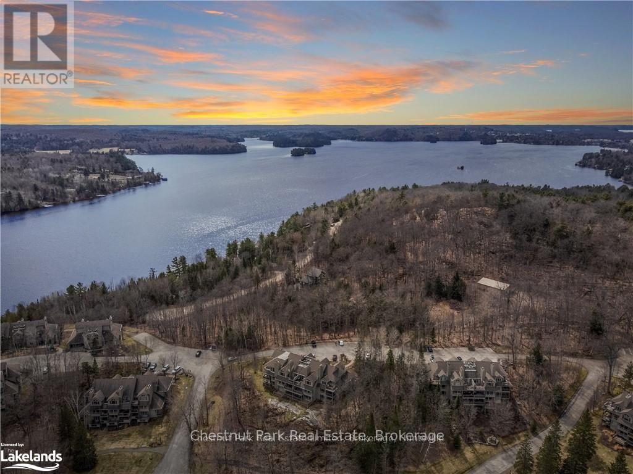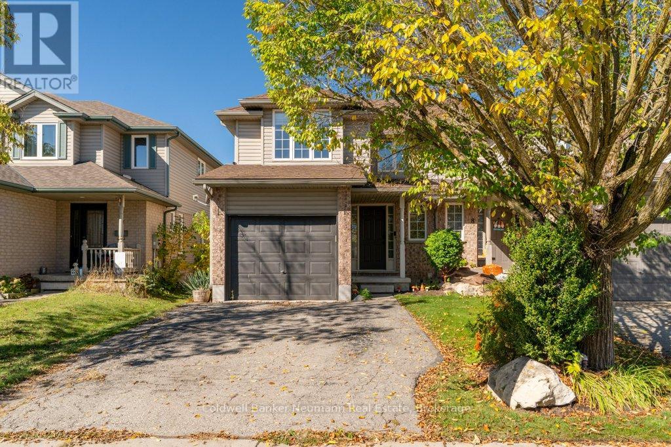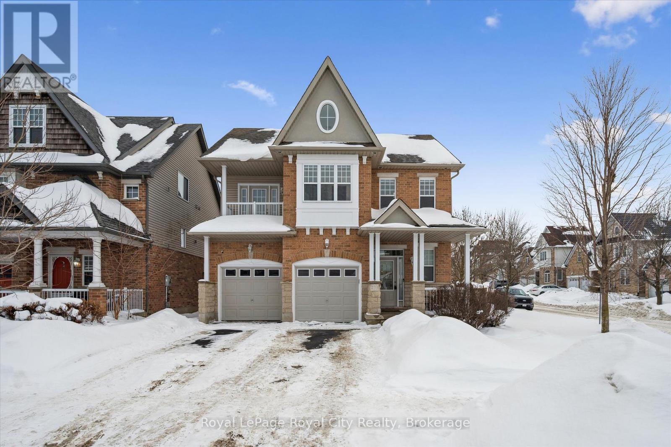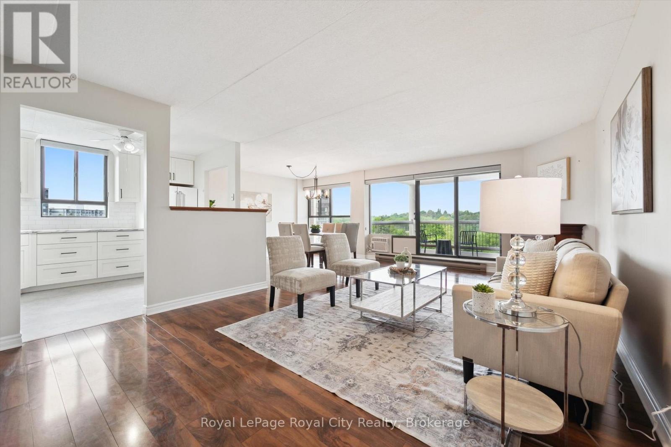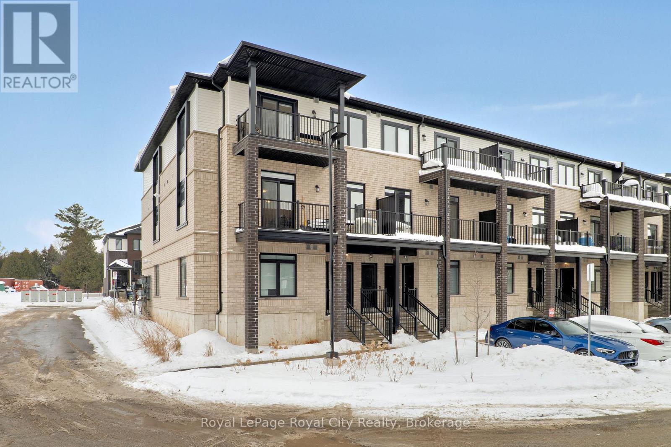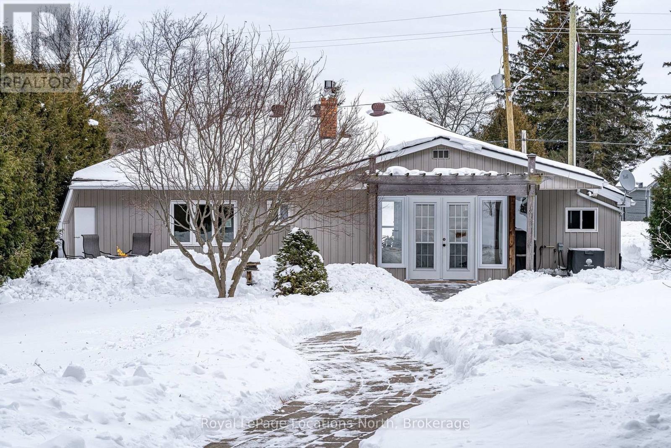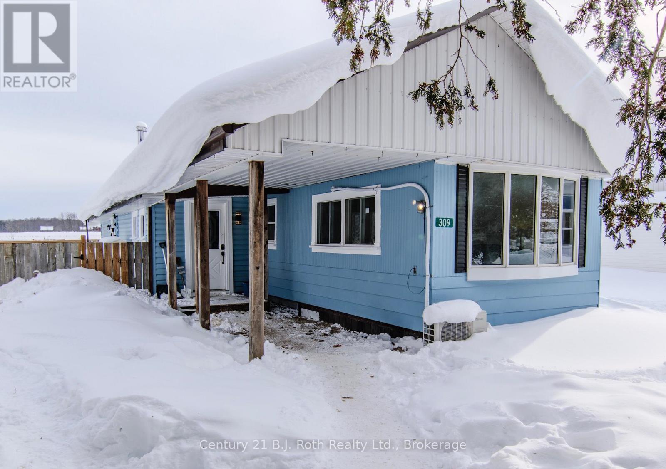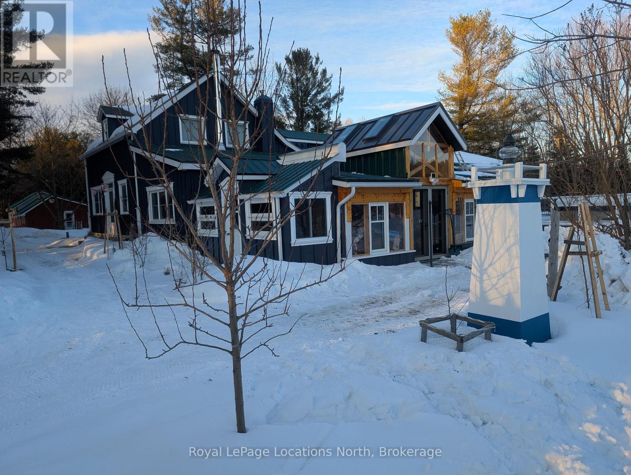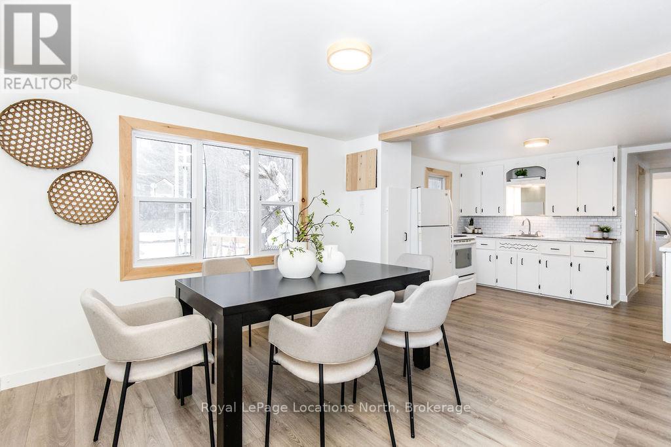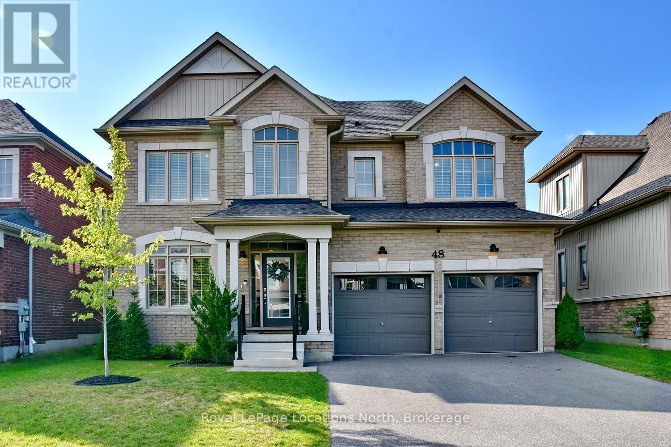1173 Watts Road
Dysart Et Al, Ontario
Welcome to a hidden gem on one of Haliburton's most sought-after lakes Little Kennisis part of a desirable two-lake chain known for its pristine water and natural beauty. This four-season waterfront retreat offers coveted south-western exposure, filling the home with warm natural light and breathtaking views. Inside, the open-concept living and kitchen area showcases soaring pine ceilings, beautiful BC distressed Alderwood flooring, and a cozy woodstove creating the perfect cottage-meets-home atmosphere. The kitchen features a large island, stainless steel appliances, and excellent entertaining space, while the separate dining room is bright and inviting with lots of windows. The main floor offers two spacious bedrooms and a full 4-piece bathroom. Upstairs, escape to your private primary suite complete with a spa-inspired ensuite featuring heated floors, a soaker tub, and a walk-in glass shower. Convenient second-floor laundry adds to the thoughtful layout. Recent window upgrades improve energy efficiency and year-round comfort. After a day on the lake, unwind in the separate electric sauna for the ultimate relaxation experience. Outside, the gently sloping lot leads to a large lakeside deck and 144 feet of sand-and-stone shoreline with deep, crystal-clear water ideal for swimming, boating, and waterfront entertaining. Located beside Haliburton Forest & Wildlife Reserve, enjoy endless year-round outdoor activities. The active Kennisis Lake Association and vibrant marina offer pickleball courts, dining, live entertainment, and a true sense of lake community. Experience the best of Haliburton lake living - privacy, recreation, and natural beauty all in one exceptional property. (id:42776)
Chestnut Park Real Estate
1429 Falkenburg Road
Muskoka Lakes, Ontario
Welcome to this modest yet versatile 4+1 bedroom, 2.5 bath 1.5-storey bungalow set on a picturesque 10-acre treed property offering privacy and natural beauty. The land is beautifully landscaped with mature pine and hardwood trees, creating a peaceful country setting. A separate exterior entrance provides convenient access to the upper level, offering flexibility for extended family or private living space.The home features durable vinyl siding and large pressure-treated decks at both the front and rear-perfect for enjoying the surrounding nature in every season. Heating costs are kept low with an outdoor wood-fired boiler, complemented by a propane boiler system installed in 2024 that provides domestic hot water and radiant heating, either as a backup or in conjunction with the wood system. A new water filtration system was also installed in 2024 for added comfort and peace of mind.Outbuildings include a detached one-car garage with an attached wood/storage area, plus several additional structures including a charming log bunkie with a sleeping loft-ideal for guests or recreational use. This low-maintenance property offers space, privacy, and practical country living with multiple heating options and abundant outdoor storage.A great opportunity to enjoy rural living with room to grow and explore. (id:42776)
Royal LePage Lakes Of Muskoka Realty
5 - 3421 Grandview Forest Hill Drive
Huntsville, Ontario
Grandview's Forest Hill in Muskoka, minutes from Huntsville offers an updated main floor condo with peaceful views and stair-free, low-maintenance living. This residence is ideal for those looking to downsize, investors, or anyone seeking a tranquil getaway. The condo features a bright 1-bedroom, 1-bathroom layout highlighted by hardwood floors and fresh paint throughout. The stylish kitchen is equipped with granite countertops and ample workspace, perfect for preparing meals. Large windows flood the space with natural light and offer treed views in every room. Relax in the inviting living room, complete with a cozy wood-burning fireplace that is WETT certified. The spacious bedroom provides a comfortable sanctuary, while the updated bathroom includes a walk-in shower. Additional highlights include in-suite laundry, a storage closet, a new natural gas furnace, and updated electrical systems. Located just five minutes from downtown Huntsville, the condo offers convenient access to Algonquin and Arrowhead Provincial Park, Hidden Valley Ski Club, several golf courses, and scenic trails that lead to Fairy Lake. Experience four-season living in one of Muskoka's most desirable communities. (id:42776)
Chestnut Park Real Estate
6 Law Drive
Guelph, Ontario
Step into 6 Law Drive, a bright and inviting semi-detached home tucked into one of Guelph's most desirable east-end neighbourhoods. Perfectly designed for modern family living, this home offers a thoughtful layout, abundant natural light, and functional spaces for both everyday life and entertaining.The main floor features a spacious living room, a dedicated dining area, and an eat-in kitchen with direct access to a brand-new deck and private backyard, ideal for family gatherings or relaxing outdoors. Upstairs, you'll find three well-appointed bedrooms, including a generous primary with walk-in closet, all designed with comfort in mind.The fully finished lower level adds valuable living space, including a rec room, full bathroom, laundry area, and an additional bedroom or office.This home has also seen many recent updates, making it beautifully move-in ready for its next owners. Beyond the home itself, this east-end location is unbeatable. Law Drive is a family-friendly street with a welcoming atmosphere. The area is known for excellent schools and is just minutes from Eastview Park, featuring soccer fields, volleyball courts, a splash pad, and Guelph's popular new pump track. Plus, you'll find several other parks and trails nearby, giving your family endless ways to enjoy the outdoors. 6 Law Drive isn't just a home, it's a place where your family can thrive in a vibrant community. Book your private showing today. (id:42776)
Coldwell Banker Neumann Real Estate
273 Carrington Drive
Guelph, Ontario
Beautifully updated Terra View former model home set on a desirable corner lot in sought-after Kortright West. This 4+1 bedroom, 3.5 bathroom home offers a thoughtfully designed floor plan that truly works for modern family living. The attractive brick and stone exterior welcomes you into a bright foyer complete with a coat closet, custom built-in storage, convenient powder room, and main floor laundry. Rich hardwood flooring flows into the formal dining room - an inviting space for hosting holidays and special gatherings. The refreshed eat-in kitchen features granite countertops, stainless steel appliances, and updated finishes, while the bright breakfast area walks out to the rear yard, creating a seamless connection between indoor and outdoor living. Just steps away, the cozy lower-level living room with fireplace is the perfect place to unwind. Upstairs, the spacious family room offers incredible flexibility for movie nights, a playroom, or a quiet retreat. The generous primary suite includes a walk-in closet and dedicated ensuite with a newly updated shower. Three additional bedrooms share a beautifully renovated family bathroom complete with new quartz countertops and modern fixtures. The finished basement expands your living space even further with a fifth bedroom, a full bathroom, and a versatile bonus area ideal for a home office, gym, or recreation space. Outside, the fully fenced backyard is a private oasis. Spend summer days by the inground pool, relax in the hot tub, or entertain friends and family on the patio. Recent updates include new basement flooring, a full basement bathroom renovation, a new primary ensuite shower, new quartz countertops, sinks and faucets in the main bath and ensuite, a kitchen and powder room refresh, and fresh paint throughout. Ideally located close to Hartsland Market Square, parks, schools, and public transit, this is the home your family has been waiting for. (id:42776)
Royal LePage Royal City Realty
501 - 22 Marilyn Drive
Guelph, Ontario
Thinking about making the move to condo living, without giving up space or comfort? Welcome to Riverside Gardens, a sought-after building known for its oversized units and unbeatable access to Riverside Park and the Speed River trail system. This bright 1,479 sqft unit features 3 bedrooms, 1.5 full bathrooms, and an open-concept layout perfect for both everyday living and entertaining. Large windows flood the space with natural light, highlighting the rich hardwood floors and the updated eat-in kitchen with full-height cabinetry. The spacious living and dining area opens onto a generous covered balcony with serene, unobstructed park views. The primary suite is quietly tucked away and features two closets and a full ensuite. You'll also enjoy the convenience of an in-suite storage room, an additional locker, and underground parking. Residents love the well-maintained amenities, including a party room and gym. Plus, youre just a short stroll to the Smart Centre and Canadian Tire plazas for easy errands. Skip the yard work this summer - relax by the park and enjoy low-maintenance living! (id:42776)
Royal LePage Royal City Realty
83 Thatcher Drive
Guelph, Ontario
83 Thatcher is a stunning end-unit townhome in FUSION HOME's highly sought-after Alister development. This prime location places you just minutes from the University of Guelph, Highway 401, and an abundance of shopping, dining, and everyday amenities. Upon entering, you are immediately welcomed by an abundance of natural light that fills the main floor, a defining feature of this end unit. Expansive windows and glass sliding doors leading to the private balcony create a bright, airy atmosphere throughout the main living space. The kitchen is thoughtfully designed, featuring a four-seat island, stainless steel appliances, sleek countertops, a dual sink, and ample cabinetry and prep space, perfect for both everyday living and entertaining. The living space is open concept to the kitchen, offering an ideal floor plan for entertaining or keeping an eye on young children. With main floor laundry, a convenient two-piece powder room for guests, and a spacious storage closet, this home is both practical and intention in its design. Upstairs, you will find a well-appointed four-piece bathroom and a versatile secondary bedroom, currently used as a home office. The primary bedroom serves as a bright and peaceful retreat, featuring its own private three-piece ensuite and a spacious walk-in closet. From its convenient location and the simplicity of a property with no outdoor maintenance, 83 Thatcher invites you home. (id:42776)
Royal LePage Royal City Realty
23 Huron Street W
Blue Mountains, Ontario
Location, location, location! Welcome to the Thornbury Harbour House. This exceptional 3-bedroom, 2-bathroom bungalow ideally located just steps from the harbour, beach, pier, parklands, tennis courts and the stunning shores of Georgian Bay. The backyard is beautifully framed by the majestic Seven Pines, offering direct access to the Georgian Bay Trail system. Walk in one direction to the Beaver River or the other into Thornbury's vibrant shops, cafés, and dining. Designed for effortless single-level living, this thoughtfully laid-out home is fully accessible, making it equally suited as a recreational retreat or a comfortable place to age in place. The generous primary bedroom features a private ensuite, complemented by two well-appointed, cozy guest bedrooms and a second full bath. The open-concept living and dining area is anchored by a warm gas fireplace and flows seamlessly through French doors to the true heart of the home-an outdoor sanctuary designed for everyday enjoyment. Professionally landscaped and remarkably low-maintenance, the backyard oasis boasts an expansive 800 sq. ft. interlock patio, winding stone pathways, a tranquil waterfall, stream and pond, and lush perennial gardens. Offering a rare blend of privacy and connection to the active trailside community, this space is perfect for quiet mornings or relaxed entertaining. A solid, well-built 12' x 16' outbuilding provides excellent storage for bikes and recreational gear and could easily be reimagined as a bunkhouse, art studio, workshop, or creative retreat as it sits on a concrete pad. As a unique added opportunity, the neighbouring property is also currently available, presenting the rare chance to secure a double lot in one of Thornbury's most desirable neighbourhoods which is ideal for those with a larger vision.A truly standout offering where accessibility, comfort, and Georgian Bay living align and steps from everything that makes this community so special. (id:42776)
Royal LePage Locations North
309 Keady Lane
Georgian Bluffs, Ontario
Welcome to affordable country living! Surrounded by farmers fields and placed on a generous lot in the Tara Estates community. Fully renovated, this home is ready for your family to move right into and begin making memories! Featuring a large, functional kitchen, spacious living room, three bedrooms plus a bonus den and a sunroom. Many updates including kitchen, bathroom, flooring and drywall throughout and newer windows. Outside boast a large, private and fully fenced yard and two outbuildings perfect for storage or even hosting some of your favourite farm animals. This home is efficiently heated and cooled with two heat pumps while retaining the 2017 installed oil furnace and central AC for backup. Book your showing today to see all the work and love that has gone into making this the perfect next home for your family! Park fees for the new buyer will be $413.33. (id:42776)
Century 21 B.j. Roth Realty Ltd.
236 Phillips Street
Clearview, Ontario
There are houses... and then there are homes that you simply feel at peace the moment you arrive. This is one of those two-family homes that are a rare find - warm, welcoming, and thoughtfully designed for real life. From the moment you step inside, you'll notice the care and craftsmanship throughout. With most of the living spaces on one level, including a legal accessory apartment designed with barrier-free accessibility in mind. This home is ideal for multi-generational living, aging parents, adult children, or guests who need their own comfortable space. There's room here for the whole family to gather, celebrate, and grow - and just as important, room to unwind. Whether you're chilling on the huge enclosed porch or cozied up next to the warm woodstove, time seems to stand still here. Custom trim work, wood and porcelain countertops, custom doors, and beautiful wood finishes give this home character you simply won't find in a cookie-cutter build. A charming kids' loft complete with its own 3-piece bath adds both fun and function. Summer is where this property truly comes alive. Imagine slow mornings with coffee on a covered porch spanning over 800 square feet, watching the kids play in the pool, or enjoying fresh country air. The expansive deck and sparkling, large above-ground pool set the stage for unforgettable BBQs, birthday parties, and evenings that stretch long after sunset. Step outside and you'll find lush grounds with fruit and flowering trees, generous parking, and space for your RV/boat or visiting family and friends. Let's not forget the detached shop. Tucked away on a peaceful dead-end street, you'll enjoy privacy and tranquility - yet you're only 15 minutes to Collingwood, 10 minutes to sandy beaches, and just over an hour to Toronto International Airport. This is more than a home. It's a lifestyle - a place to put down roots and build memories. Come experience it for yourself; you may never want to leave. You need to see it to see the value!! (id:42776)
Royal LePage Locations North
80 Concession 8 Road E
Tiny, Ontario
HEATED SHOP ON LARGE LOT- This newly updated bungalow that sits on an expansive 350 x 100 ft lot and offers a cozy vibe. The entire home is filled with lots of natural light and the spacious living room features a gas fireplace, perfect for relaxing on winter evenings. The eat-in kitchen features crisp white cabinetry, offering a bright and airy space for gathering. Separate laundry room/mudroom. A 400 sft workshop/garage, equipped with full hydro and heat, provides excellent versatility and can also serve as a garage, complete with an EV charger base and updated electrical panel. Other features include: a brand-new industrial fence (valued at $20k), new vapour barrier and insulation (2024), new laminate flooring and freshly painted. Lots of parking, great sized property with lots of road access, close to Midland and Perkinsfield. Great spot for a home business. Beaches short drive away. Great for first time buyers or retirees. (id:42776)
Royal LePage Locations North
48 Mclean Avenue
Collingwood, Ontario
Welcome to this stunning Collingwood residence, a home that perfectly blends style, comfort & convenience. Thoughtfully designed w/ over $100,000 in enhancements, this property is set in one of the areas most desirable neighborhoods- an ideal location for families, professionals, & anyone who wants to enjoy the very best of 4-season living. W/ 4 beds & 3 baths, the home offers both functionality & flexibility for today's lifestyle. The main floor impresses w/ an open-concept design & natural light streaming through oversized windows. Rich hardwood floors & ceramic tile create a seamless flow, while custom touches such as shiplap accent walls & upgraded cabinetry infuse the home w/ warmth & character. Modern light fixtures w/ dimmer controls add both ambiance & practicality, enhancing the inviting atmosphere. The kitchen is the true heart of the home. It features an oversized island perfect for casual dining or entertaining, extended cabinetry offering exceptional storage & a full suite of stainless steel appliances that blend performance w/ style. The adjacent dining/living areas make gathering effortless, while garden doors open directly to the backyard for easy indoor-outdoor living. The primary suite boasts a walk-in closet & a 5-piece ensuite complete w/ double sinks, soaker tub, & glass shower. 3 additional beds provide ample space for children, guests, or a home office. The fully finished basement expands the living area, offering a generous family room & plenty of storage. The property is fully fenced & showcases a new deck- perfect for summer BBQs. Schools & local restaurants are w/in walking distance, while golf, Blue Mountain & Georgian Bay's sparkling waterfront are just a short drive away. Whether you're a skier, golfer, hiker, or simply someone who enjoys the beauty of Georgian Bay, this home places you at the center of it all! Beautifully upgraded, thoughtfully maintained & ideally situated, this Collingwood home is ready to welcome its next owners!! (id:42776)
Royal LePage Locations North

