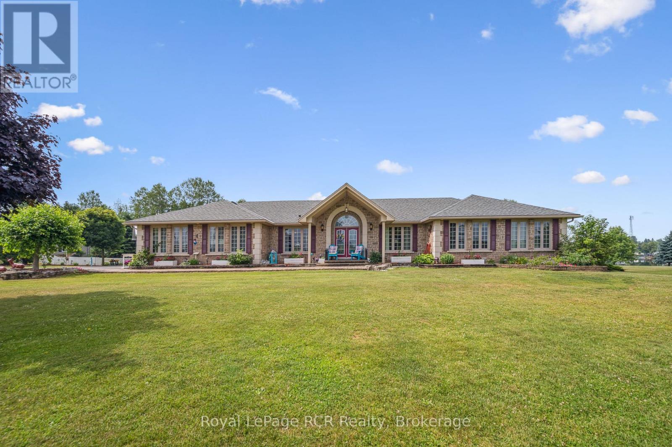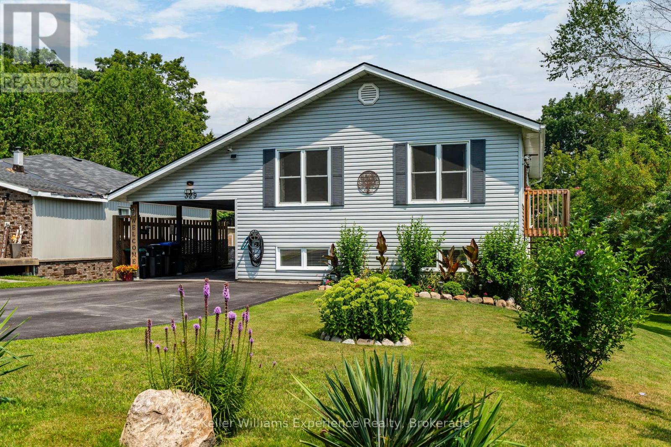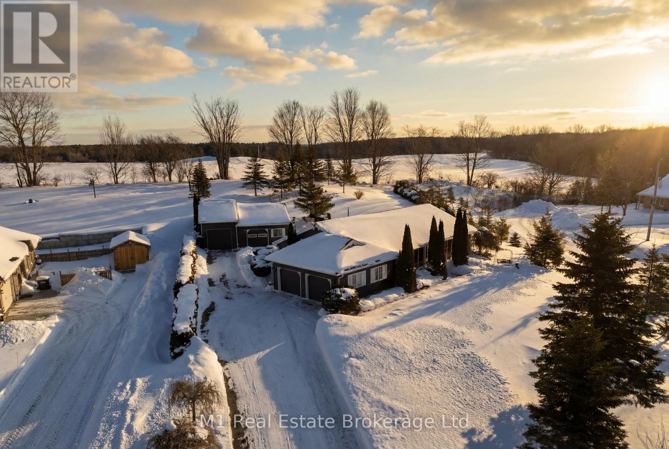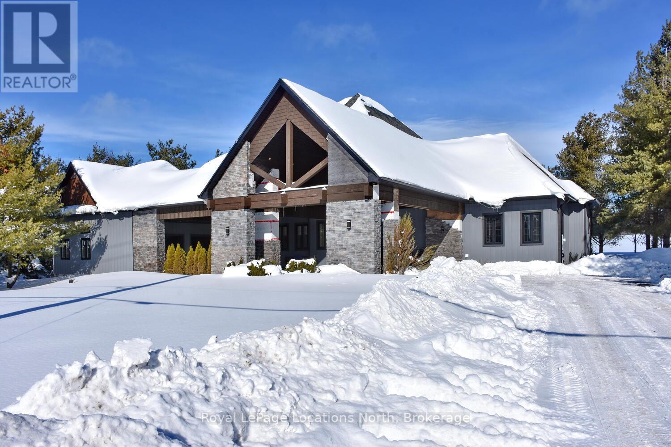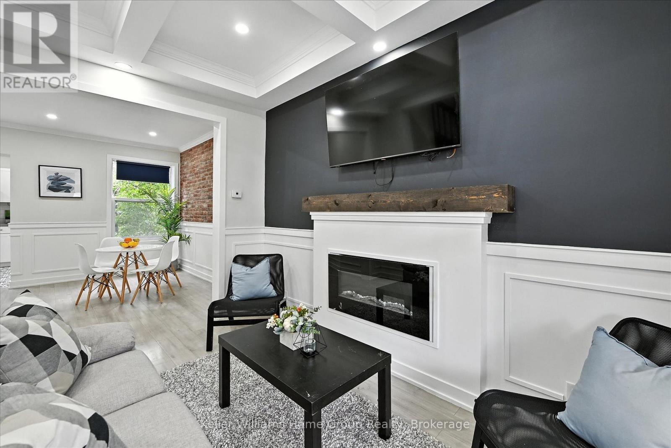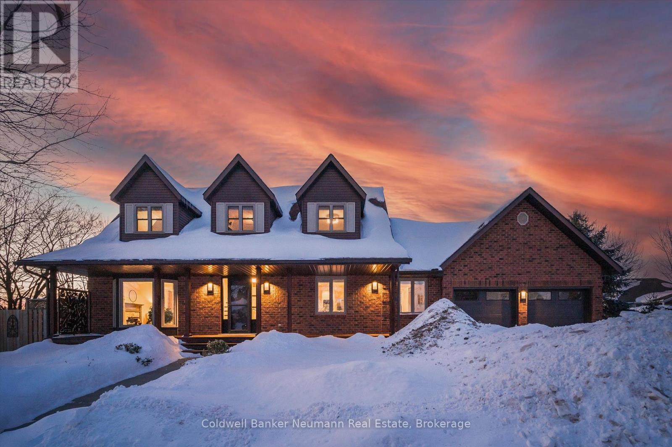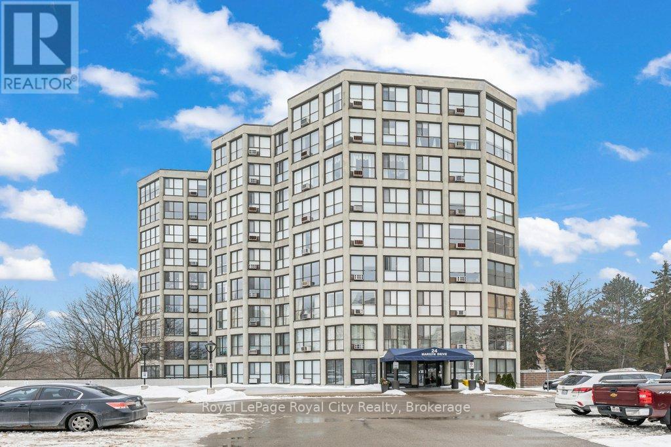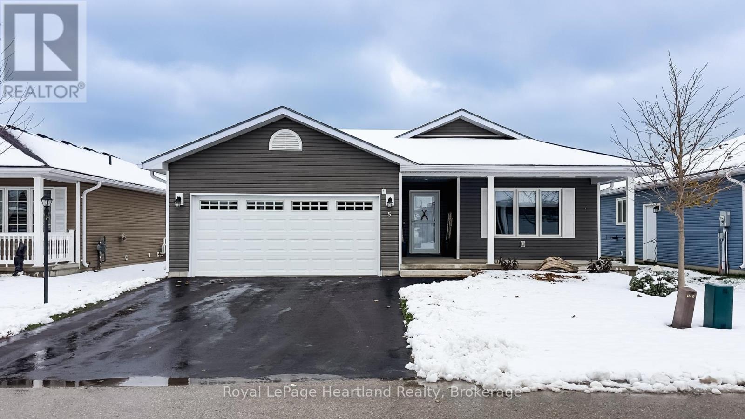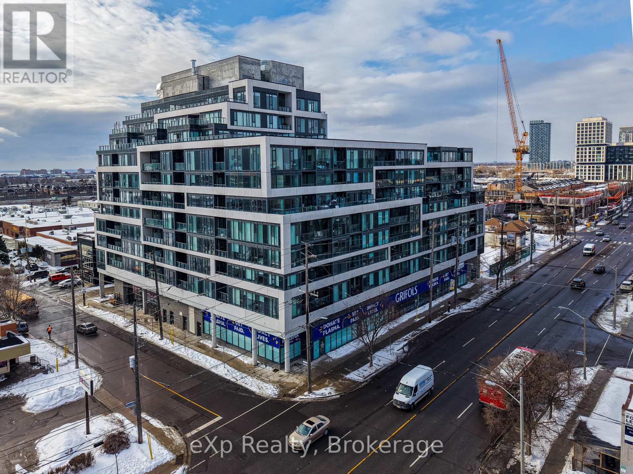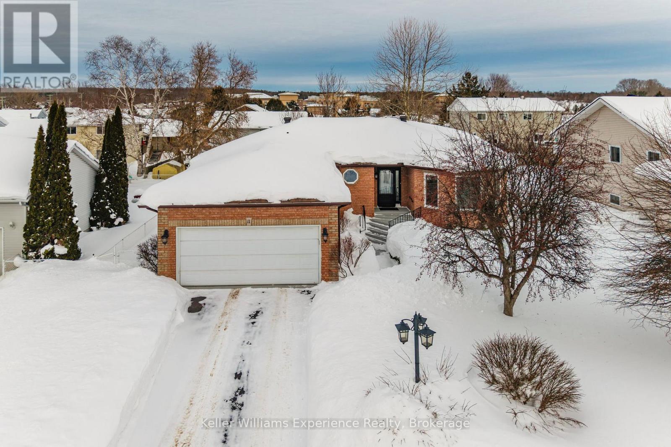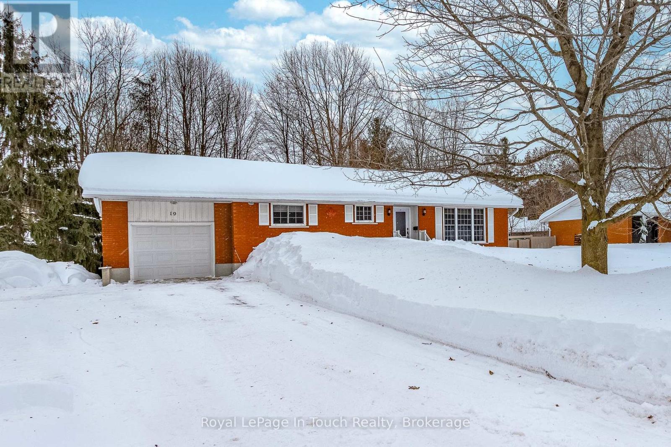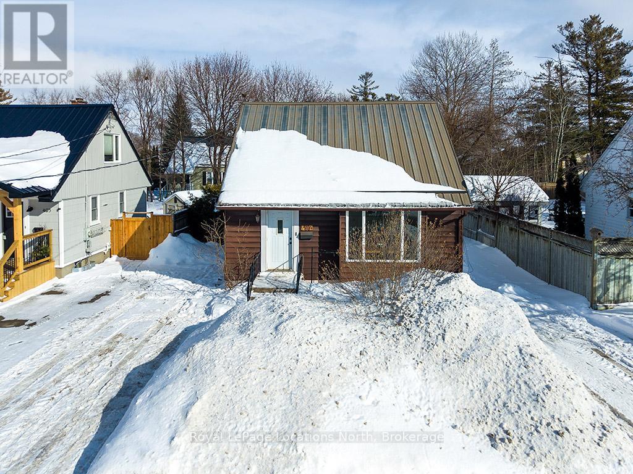2 Murray Way
Minto, Ontario
Welcome to 2 Murray Way. This 3 + 2 bedroom, 4 bath, all stone bungalow could be what you are looking for. Located in a rural estate subdivision 2 minutes from the prestigious Pike Lake 27 Hole Golf Course. This home features over 5000 sq feet of living space, beautiful gardens, a composite deck, 2 Gazebo's as well as a 24' X 32' shop. Property backs onto Pike Lake. Come and Have a Look. (id:42776)
Royal LePage Rcr Realty
329 & 331 Browns Line
Tay, Ontario
Rare Double Lot. Multi-Generational Setup. Endless Storage.Welcome to 329 & 331 Browns Line Road - a beautifully maintained raised bungalow offering over 2,000 sq ft of finished living space across two fully self-contained levels.The main floor features 2 bedrooms, a renovated 4-piece bath, and an updated kitchen filled with natural light. The lower level offers a private 1-bedroom suite with its own full kitchen and bath - perfect for extended family or flexible living.What makes this property exceptional?Two separately deeded 50 x 140 ft lots included on a dead end road.That means space for trailers, boats, snowmobiles, ATVs, gardens, and more - with a negotiable sea container for additional storage. The backyard has been professionally redesigned with raised beds and a private patio retreat.Located across from Waubaushene Beaches Provincial Park and just 1.3 km to Georgian Bay water access and the Trans Canada Trail. Less than 2 minutes to Hwy 400 - 35 minutes to Barrie, 90 minutes to Toronto.Built in 1998 | Septic + Municipal Water | Taxes approx. $2,703Space. Privacy. Flexibility. And a double lot - a rare find in Waubaushene. (id:42776)
Keller Williams Experience Realty
2 Joanne Crescent
Minto, Ontario
Welcome to this beautifully upgraded home nestled in an established residential estate subdivision, offering the perfect blend of refined comfort and peaceful country living. Bright and tastefully decorated, this open-concept bungalow is loaded with premium amenities and thoughtful design throughout.The main floor features two spacious bedrooms, two full bathrooms, and a convenient laundry/mudroom. A walk-in pantry and large eat-in kitchen with a stovetop island and built-in appliances make entertaining effortless. The open living area is warm and inviting with a stunning built-in fireplace, creating the ideal space to relax and unwind.The lower level is equipped with in-floor heating, a high-efficiency furnace, and an on-demand water heater, ensuring year-round comfort and energy efficiency.Car enthusiasts and hobbyists will appreciate the finished oversized double garage, as well as the impressive two-section shop complete with roughed-in in-floor heating and a cozy wood stove - perfect for projects or extra storage.Outside, enjoy a fully landscaped, low-maintenance mature yard surrounded by privacy hedges. Entertain in style with an enclosed gazebo ready for a hot tub, a dedicated grill gazebo with central gas BBQ hookup, and multiple outdoor living spaces including three stone patios, a large crushed-stone firepit area, and full-length decks at both the front and back - including a screened-in front porch.Additional highlights include raised vegetable garden boxes, stunning walkways with interlock, flagstone, slab and wood finishes, and an extra-wide paved driveway approximately 180 feet long, beautifully accented by four lamp posts.Located close to Pike Lake Golf Course, with hiking, snowshoeing, and snowmobiling trails right at your doorstep, this property offers the best of country lifestyle with modern convenience - including fibre optic internet.A truly exceptional home in an unbeatable setting. (id:42776)
M1 Real Estate Brokerage Ltd
1092 County Road 124 Road
Clearview, Ontario
Welcome to 1092 County Road 124 in the charming village of Singhampton, perfectly positioned between the amenities of Collingwood, the ski hills of Blue Mountain and the sandy shores of Wasaga Beach. This custom-built bungalow offers the ideal blend of privacy, space and four-season recreation, all set on an impressive lot of just under one acre. Thoughtfully designed with comfort and functionality in mind, this 3 bedroom, 3.5 bathroom home features a bright, open-concept main floor with soaring ceilings and generous windows that flood the space with natural light. The inviting living area flows seamlessly into the dining space and well-appointed kitchen, creating an ideal layout for entertaining or everyday living. Direct access to the covered back deck extends your living space outdoors-perfect for summer barbecues, morning coffee or relaxing evenings overlooking your expansive property. The primary suite is a true retreat, offering impressive ceiling height, ample closet space and a spa-inspired ensuite designed to feel like your own private oasis. Two additional bedrooms and well-designed bathrooms provide comfort and convenience for family or guests. A welcoming covered front entrance adds charm and curb appeal while offering practical shelter year-round. The fully finished basement expands your living space with exceptional versatility. Enjoy movie nights in your dedicated theatre room, unwind in the private sauna, or take advantage of the additional living and recreation areas that make this lower level perfect for entertaining or extended family stays. A spacious two-car garage and ample driveway parking complete the package. Located close to hiking, cycling and snowmobile trails, golf, skiing and Georgian Bay, this property offers the best of country living with easy access to nearby towns and amenities. Experience space, style and lifestyle all in one exceptional Singhampton home!! Call now for a private tour!! (id:42776)
Royal LePage Locations North
82 Rosemont Avenue
Hamilton, Ontario
Welcome to 82 Rosemont Avenue, a fully renovated home built for today's lifestyle!! Imagine coming home to a space where everything has already been done! Come explore a beautifully renovated turn-key home designed for modern living with flexibility in mind. Thoughtfully updated from top to bottom in 2021, this 4 bedroom, 2 and a half bath home blends contemporary finishes with charm. The main floor offers a cozy living room with fireplace, a dedicated dining space, and a stunning fully renovated kitchen featuring quartz countertops, subway tile backsplash, under-mount sink, and stainless steel appliances (fridge & stove 2021). Every detail was chosen with both style and function in mind. Upstairs, you'll find bright, spacious bedrooms and a beautifully updated four-piece bathroom. The fully finished basement is provided with a separate entrance optimal for an in-law suite, multigenerational living, extended family, guests, or added flexibility for today's changing lifestyles. Step outside to a large wooden deck overlooking the fully fenced backyard! Perfect for summer BBQ's, entertaining, or simply unwinding after a long day. Recent upgrades include pergola (2024), carpet in basement (2024), brick accent wall (2022), roof (2021), windows (2021), washer & dryer (2021), plus the full interior renovation in 2021 - giving you peace of mind and move-in-ready comfort. Conveniently located near Gage Park, Tim Hortons Field, recreation facilities, transit, shops, and local eateries. Let's get you in for a peek! (id:42776)
Keller Williams Home Group Realty
59 Keating Drive
Centre Wellington, Ontario
Welcome to this meticulously maintained two-storey home on a fully fenced corner lot in beautiful Elora. Offering approximately 3,700 sq ft of finished living space across three levels, this charming brick home with Cape Cod dormers and a covered front porch is ideal for families and professionals seeking space and convenience. A bright foyer opens to a thoughtfully designed main floor featuring a family room with a gas fireplace and large windows, a formal dining room with direct kitchen access, and a well-appointed kitchen with stainless steel appliances, granite countertops, and a generous peninsula with breakfast bar. A bay-window breakfast nook overlooks the backyard, while a front living room offers views of the front yard and front porch. The functional mudroom leading to the double car garage includes laundry and a three-piece bath.Upstairs there are three bedrooms, including a spacious primary suite with a 4-piece ensuite. Two additional bedrooms share a beautifully finished 4-piece bath, plus a charming reading nook at the top of the stairs.The partially finished lower level adds a family room, gym, and fourth bedroom. Enjoy the fully fenced backyard with direct access from the kitchen-perfect for entertaining. With parking for six (4 driveway, 2 garage) and a prime location beside Drimmie Park, in a sought-after school district and minutes to downtown Elora, this home offers outstanding lifestyle appeal with easy commuter access. (id:42776)
Coldwell Banker Neumann Real Estate
1005 - 24 Marilyn Drive
Guelph, Ontario
Welcome to 1005-24 Marilyn Dr! This bright and spacious unit is located on the top floor, overlooking Riverside Park. Each floor to ceiling window features an interrupted view of the beautiful park below, allowing plenty of natural light to flow throughout the home. The classic open-concept design is perfect for entertaining friends and family or relaxing and enjoying a quiet evening in. The spacious kitchen boasts loads of counter and cabinet space. Off of the kitchen, sits the living area, with space for a dining room in between. Down the hall, you'll discover a generous primary suite with two-piece ensuite and laundry. In addition to the primary, there is a sizeable second bedroom with large closet and a three-piece washroom. This unit features underground parking and a storage locker. Located in a quiet, friendly and well-maintained building close to amenities, shopping, golf, parks, trails, senior centre, restaurants and more. (id:42776)
Royal LePage Royal City Realty
5 Windward Way N
Ashfield-Colborne-Wawanosh, Ontario
When proximity to Lake Huron sunsets, the beach, and community matters, wait no longer! This Lakeside with sunroom model is located in The Bluffs on Huron, offering a full crawl space for storage and a range of upgrades no longer available in later builds. The foyer is a welcome entrance with space right off the attached 2 car garage and main door where you have a full sized closet, room for an entrance table and bench to take your footwear off. A crisp white kitchen dazzles the critical eye featuring quartz countertops including the island and a custom oversized side table/hutch with matching quartz. Additional highlights include upgraded appliances, a pantry, crown moulding, pots-and-pans drawers in the island, undermount lighting, tiled backsplash, an oversized kitchen window, and a glass corner cabinet. The living room is a welcoming room with a gas fireplace with a tile inset, the perfect spot for snuggling in on the chilly evenings. The sunroom is a fantastic space for a second sitting room or alternative dining space. Take note of the upgraded interior doors and custom blinds which elevate the feel of the home.The Lakeside with Sunroom layout offers a generous guest bedroom and a main bathroom positioned at the front of the home. The privately located primary suite includes an ensuite with a 5' shower and a spacious walk-in closet. Outdoors, relax on the deck or install a hot tub on the concrete pad between the deck and garage, both with privacy fencing. Residents enjoy access to an 8,000-square-foot clubhouse featuring an indoor pool, gym, sauna, gathering rooms, and stunning views of Lake Huron, as well as pickleball courts and a dog park. All of this is just minutes from Goderich and local golf courses. (id:42776)
Royal LePage Heartland Realty
209 - 859 The Queensway
Toronto, Ontario
Situated in the lively Stonegate-Queensway neighborhood of Etobicoke, this charming property offers the best of both worlds. An urban vibe with the tranquility of suburban living. Just a short walk from a variety of amenities, including the QEW, TTC, shopping centers, movie theatres, parks, and an array of restaurants, its perfectly positioned for convenience and leisure. The home is only minutes away from Humber Colleges Lakeshore Campus, Highway 427, Mimico GO Station, and Sherway Gardens Shopping Centre, ensuring seamless access to major transportation routes. The outdoor space is a true sanctuary, featuring a beautifully landscaped garden, a cozy lounge area, and an outdoor games room with lawn bowling lanes, offering a peaceful retreat right at your doorstep. Inside, the home is well-designed with a spacious living room, perfect for relaxation and entertaining, while the adjoining dining room provides an inviting space for family meals. The kitchen offers ample room for cooking and casual dining. A versatile den adds additional space that can easily be transformed into a home office or reading nook. The main bedroom is generously sized, offering comfort and a peaceful retreat, while the two 3-piece bathrooms ensure convenience for residents and guests alike. This is an ideal home for those seeking a balance of modern amenities and a peaceful, well-connected neighborhood in one of Etobicokes most sought after areas. (id:42776)
Exp Realty
11 Copeland Street
Penetanguishene, Ontario
Welcome to this beautifully maintained bungalow in a highly desirable Penetanguishene neighbourhood. This inviting home features three spacious bedrooms on the main level, including a bright primary retreat complete with a walk-in closet and private 3-piece ensuite. Elegant hardwood flooring flows seamlessly through the living room, dining area and bedrooms, creating a warm and cohesive feel throughout the main floor. Year round comfort is provided by efficient gas heating and central air conditioning. The fully finished lower level offers excellent additional living space, featuring a large recreation room with a cozy gas fireplace, a generously sized laundry room, a fourth bedroom plus a den, and a full 4-piece bathroom, ideal for family living or accommodating guests. Step outside through the sliding glass doors to a covered deck overlooking a fully fenced backyard. Thoughtfully landscaped and meticulously maintained, this private outdoor space is perfect for relaxing, entertaining, or enjoying peaceful surroundings. Completing this exceptional package is a two car garage with ample storage, along with outstanding curb appeal highlighted by beautifully tended gardens that reflect true pride of ownership. Ideally located within a short walk to downtown shops, local parks, schools, and Georgian Village, this home offers the perfect blend of convenience, comfort, and charm. (id:42776)
Keller Williams Experience Realty
19 Maplegate Road
Tiny, Ontario
IMMACULATE ALL BRICK BUNGALOW IN WYEVALE. LOCATED ONLY 15 MINUTES FROM MIDLAND, 30 MINUTES FROM BARRIE AND 10 MINUTES FROM GEORGIAN BAY, IT IS AN IDEAL LOCATION FOR THOSE SEEKING THE COMFORTS OF A SMALL COMMUNITY. THIS THREE BEDROOM HOUSE PLUS MAIN FLOOR OFFICE FEATURES A LARGE KITCHEN AND SEPARATE DINING ROOM WITH TWO WALKOUTS TO A HUGE THREE SEASON COVERED AND FULLY SCREENED BACK DECK. A WELCOMING FOYER OPENS INTO THE SPACIOUS LIVING ROOM AREA WHICH LEADS CONVENIENTLY TO THE DINING ROOM AND KITCHEN WITH PLENTY OF CABINETS. THE LOWER LEVEL IS COMPLETELY FINISHED WITH A HUGE FAMILY ROOM W/ WOOD BURNING STOVE, LARGE BEDROOM. THE LOT IS 80 X 150 AND THE BACK YARD IS PARTIALLY FENCED AND HAS A 20 X 13 WORKSHOP WITH ELECTRICITY. (id:42776)
Royal LePage In Touch Realty
497 Maple Street
Collingwood, Ontario
Welcome to 497 Maple Street in the heart of Collingwood - a charming, move-in-ready home in an ideal family-friendly location! Perfectly situated close to both elementary and secondary schools, this well-maintained property offers the space, flexibility, and convenience. Step inside to find a bright and functional layout featuring am open concept kitchen/living room, and a main floor bedroom. Upstairs, you'll find two additional bedrooms, including one with an adorable reading nook, perfect for curling up with a good book or creating a cozy kids' retreat.The fully finished basement adds fantastic additional living space, complete with a lovely family room plus a versatile den/office perfect for working from home, entertaining, or creating a playroom. Outside, enjoy a partly enclosed backyard with useful outbuildings for storage or hobbies. Two separate driveways provide ample parking for family and guests alike - a rare and practical feature.Spacious, versatile, and ideally located - just move in and enjoy everything this wonderful home has to offer! (id:42776)
Royal LePage Locations North

