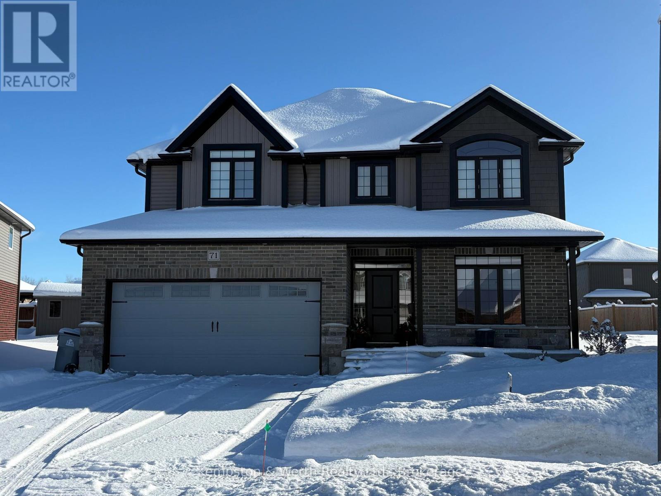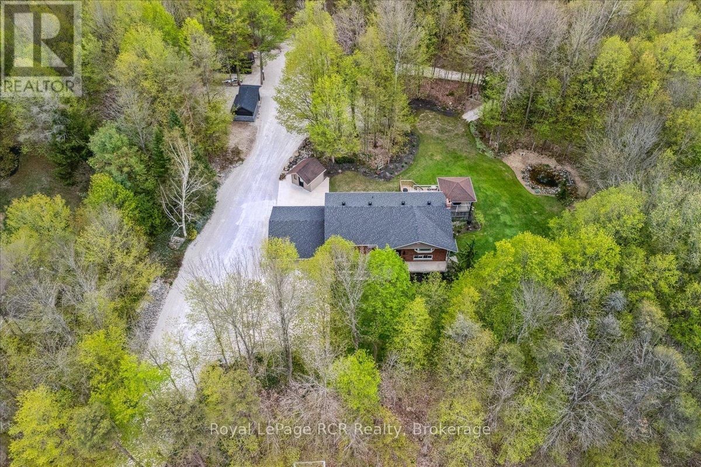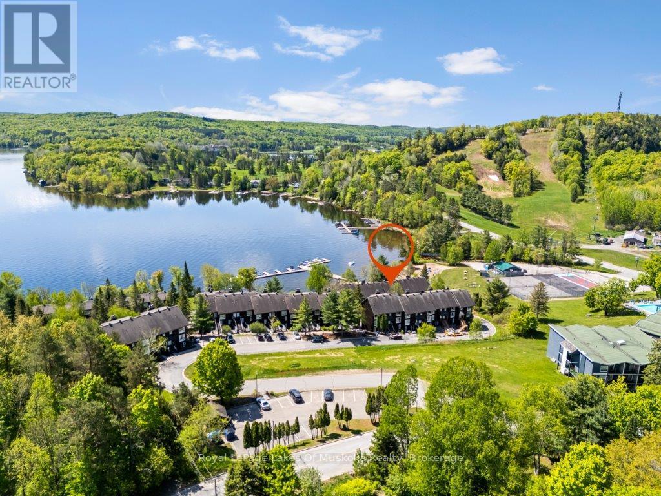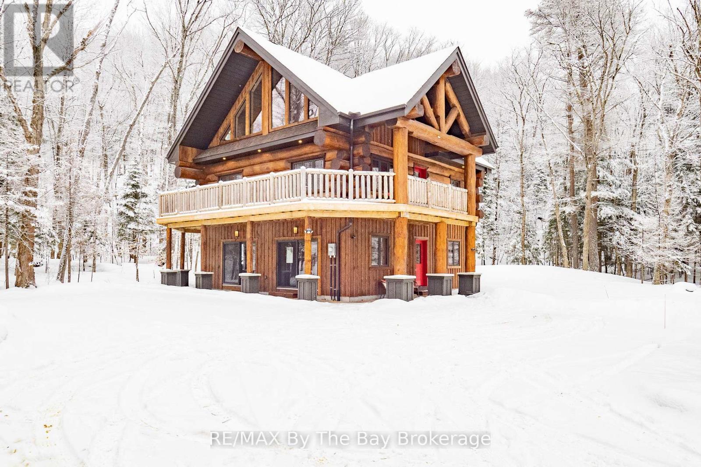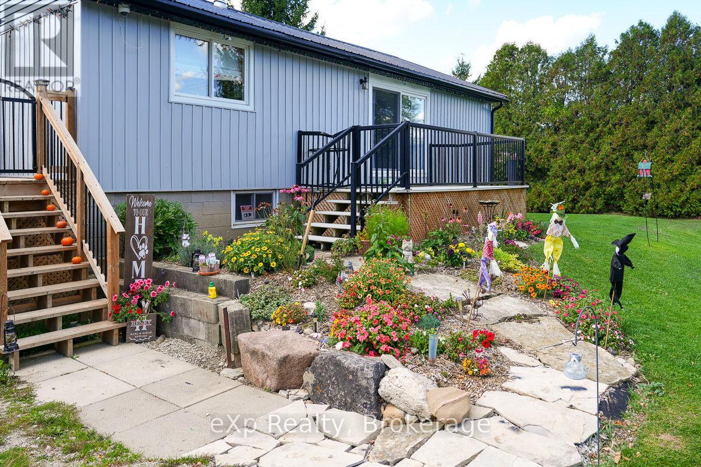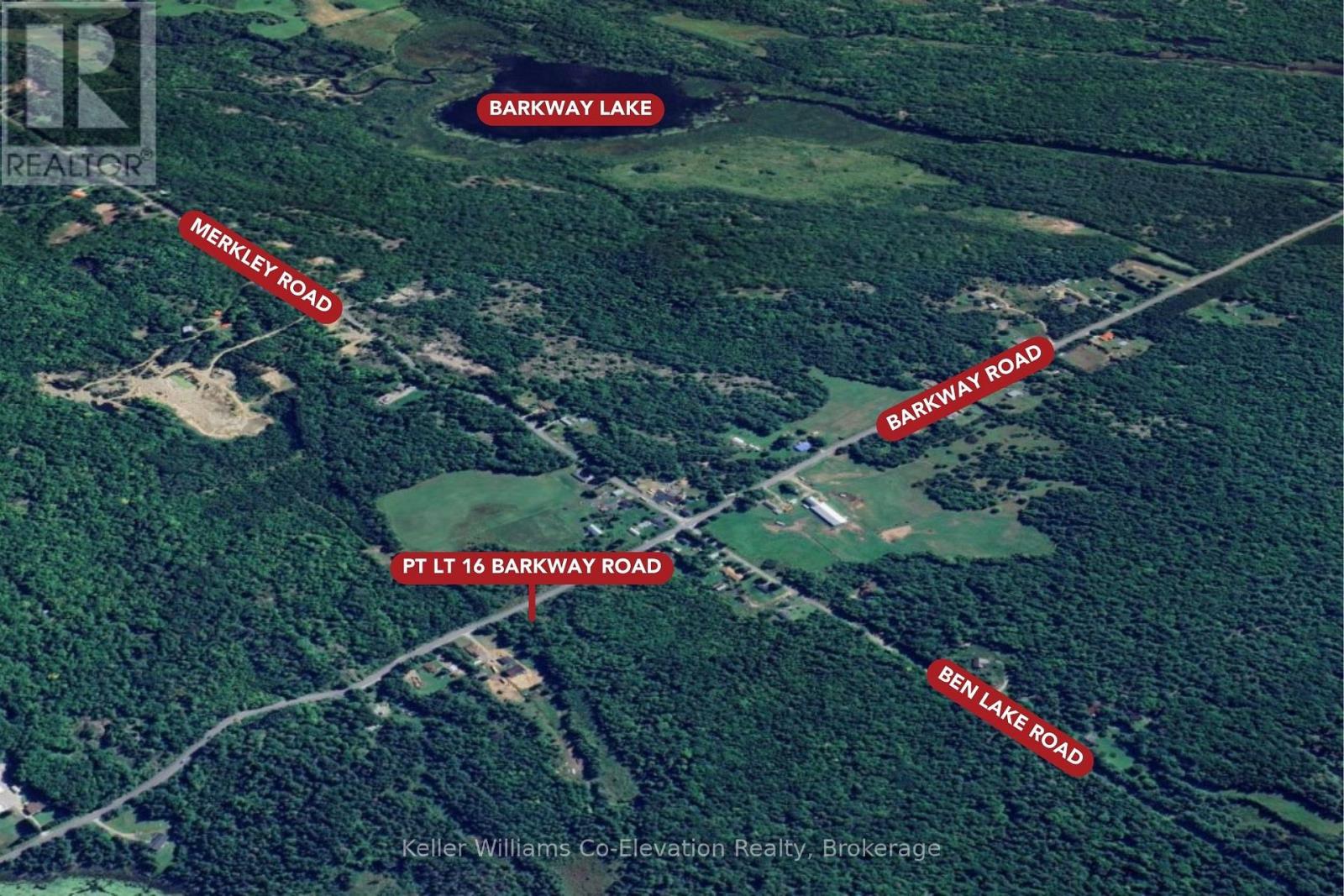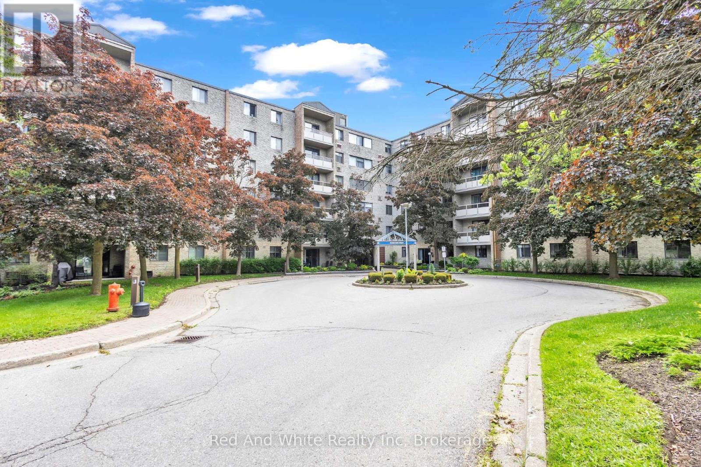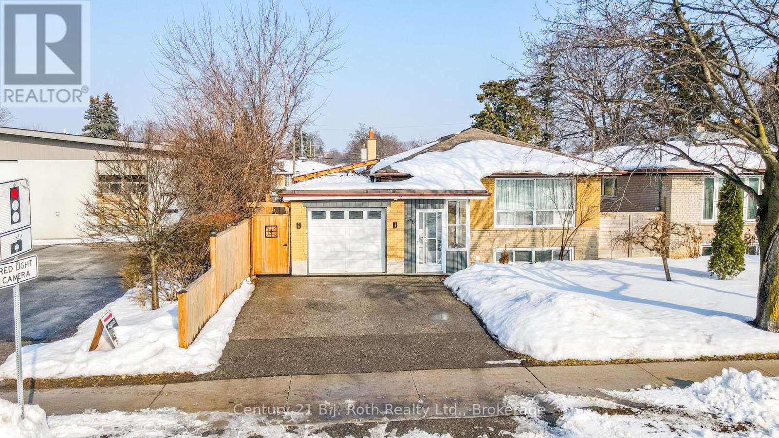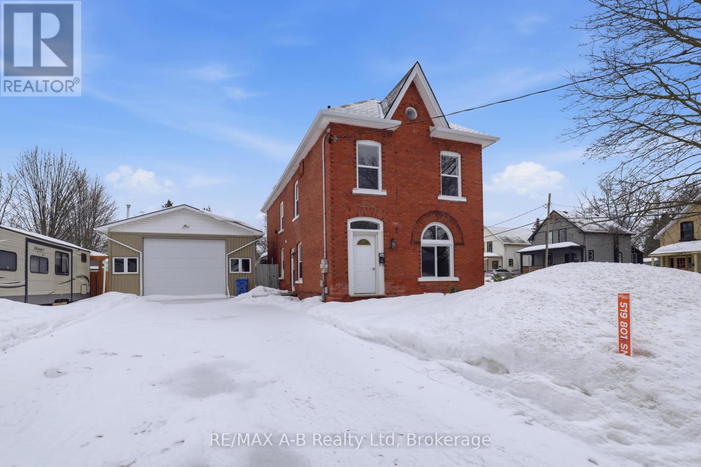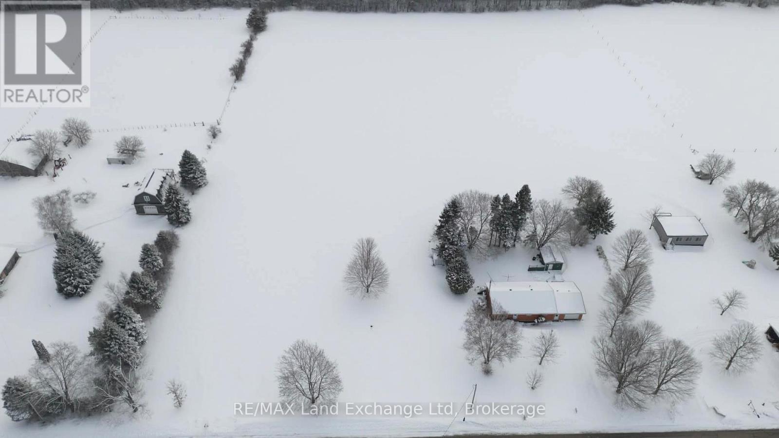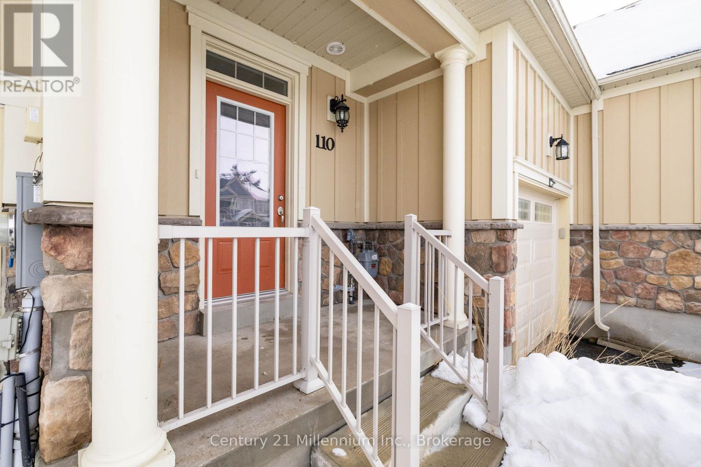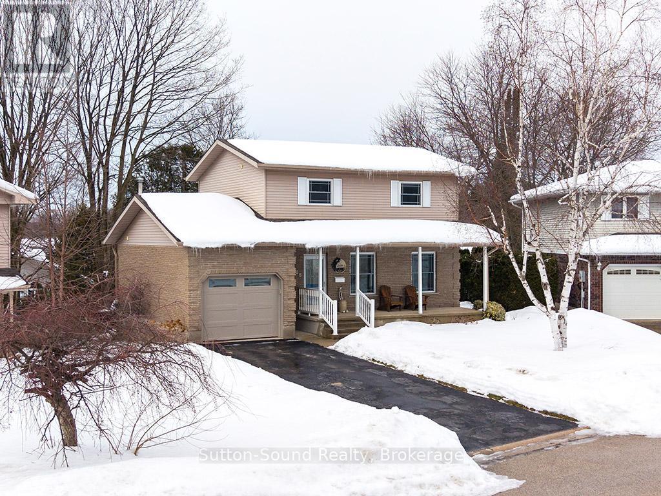71 Forbes Crescent
North Perth, Ontario
The upgrades are endless in this beautifully finished 2-storey home, set on a premium pie-shaped lot in one of Listowel's most desirable crescents. Hardwood flooring throughout the main floor and upper hallway, a hardwood staircase, custom lighting, extended kitchen cabinetry to the ceiling, under-cabinet lighting, granite countertops in the kitchen, and quartz in all bathrooms are just a few of the thoughtful features that set this home apart. With over 2,500 sq ft, the home offers a bright, functional layout featuring KitchenAid appliances, a walk-in pantry, formal dining room, and main floor laundry. The spacious great room with a gas fireplace opens onto a 25' x 16' deck, ideal for entertaining or relaxing outdoors. Upstairs, the primary suite features his-and-hers walk-in closets and a 5-piece ensuite with a fully enclosed glass shower, while the main bathroom offers a double vanity-perfect for busy mornings. Three additional bedrooms provide flexible space for family, guests, or a home office. Finished with an oversized two-car garage, a stamped concrete front porch, and countless upgrades throughout, this home offers move-in-ready comfort with the opportunity to make it your own. Book your private showing today! (id:42776)
Kempston & Werth Realty Ltd.
103488 Grey 18 Road
Meaford, Ontario
Experience the perfect blend of privacy and modern craftsmanship on this stunning 2-acre estate, where nature and luxury converge. This meticulously maintained raised bungalow serves as a private sanctuary framed by mature trees, lush landscaping, and a tranquil ornamental pond. Inside, the bright and open concept layout is anchored by rich cherry hardwoods and a chef's dream kitchen, boasting custom Durnin cabinetry, quartz countertops, and high-end finishes like a double wall oven and induction cooktop. The home features notably large bedrooms, including a primary suite with semi-ensuite access to a stunning five-piece bathroom complete with a custom marble shower and deep soaker tub. The living space extends to the lower level walkout, which offers a convenient wet bar, a second fireplace, and a spacious, functional entry that provides seamless access directly from the carport. Outside, the property features an entertainer's deck with a covered hot tub and the ultimate "bonus" in a 500 sqft. heated and insulated workshop with a 10-foot door. From the quiet morning coffee on your sprawling deck to the limitless potential of the heated workshop, this property isn't just a place to live, it's the private retreat you've been waiting to call home. (id:42776)
Royal LePage Rcr Realty
30 Turner Drive
Huntsville, Ontario
Muskoka Lifestyle WORK & PLAY- A spectacular four-season escape on the sparkling shores of Peninsula Lake. This chalet is COMPLELETY FURNISHED, offers a three-bedroom, two-bath home with an attached HEATED GARAGE. Minutes to downtown Huntsville - where you will find boutique shops, charming restaurants, cafés, local art and culture with the Algonquin Theatre. Outdoor enthusiasts will appreciate the endless opportunities with nearby provincial parks, skiing, boating, biking, hiking, swimming, golf, hockey, and curling.Inside, you'll find a bright, open-concept living space with soaring vaulted ceilings, expansive windows, and a wood-burning fireplace. The renovated kitchen blends style and function with quartz countertops, custom cabinetry, and a charming eat-in area, complemented by a separate dining room ideal for hosting family and friends.Each level offers its own private balcony with stunning south-facing views over Peninsula Lake and the ski hill - perfect for morning coffee or evening relaxation. The oversized primary suite feels like a private retreat, featuring large windows, a four-piece ensuite, private balcony, convenient laundry area, and huge storage area- excellent for seasonal storage and gear. The Bedrooms have been renovated with carpeting, and fresh paint. Newer air conditioning and furnace for year-round comfort. Natural Gas is avaialble for hook up. Get ready for summer - Enjoy expansive beachfront with private docking, along with exceptional amenities: private waterside storage and launch for kayaks, canoes, and paddleboards, tennis courts, a swimming pool, and a lakeside firepit for evening gatherings.Designed for both relaxation and recreation, this property offers plenty of space for family and guests. This chalet also offers excellent rental income. Ask the listing agent for details. (id:42776)
Royal LePage Lakes Of Muskoka Realty
1536 North Portage Road
Lake Of Bays, Ontario
Nestled beneath a canopy of towering trees on a beautifully landscaped 1.27 acre private lot, this majestic three storey log home blends seamlessly into its natural surroundings. Warm, honey toned logs, meticulously crafted and stacked, create a timeless rustic elegance that welcomes you the moment you arrive. Step inside to an inviting atmosphere of cozy luxury. The open concept main level features a stunning kitchen with custom maple cabinetry, a large island, quartz countertops and a walkout to a three sided wraparound deck. Vaulted ceilings rise above the two storey great room where a show stopping staircase leads to the upper level, adding both drama and architectural charm. The walkout basement further enhances the home's versatility, offering entry access from three sides of the property, ideal for extended family or guests. This level is thoughtfully sectioned for in law capability, complete with a bright and spacious living area, a kitchenette and a full bath. Whether you are seeking a tranquil escape from the pace of everyday life or a home base for enjoying Muskoka's endless outdoor activities, this remarkable property is designed to exceed your expectations. (id:42776)
RE/MAX By The Bay Brokerage
179422 Grey Road 17
Georgian Bluffs, Ontario
Set on 65 acres, this property delivers space, privacy, and variety, with approximately 20 acres of workable land and established trails winding through maple, birch, cedar, and elm forest. The well-maintained 3-bedroom, 2-bath bungalow offers a comfortable, functional layout with room to live and grow. The living room opens through patio doors to a front porch that looks out over the sweeping lawn, while the bright eat-in kitchen connects directly to a large raised deck with long views across open fields and surrounding woods - ideal for outdoor meals, quiet mornings, or evening downtime.The finished basement expands the living space with a generous family room warmed by a wood stove, along with a two-piece bath, laundry area, and a roughed-in fourth bedroom that will be completed prior to close. Propane costs include fuel and tank rental: $884.34 for 2024 and $951.70 to October 8, 2025. With plenty of room to explore, play, or expand your vision, this property offers a rare blend of usable land and natural setting. Located just 15 minutes from Owen Sound or Wiarton and close to Francis and Bass Lakes, it's a solid option for anyone looking for space, fresh air, and long-term potential. (id:42776)
Exp Realty
Pt Lt 16 Barkway Road
Gravenhurst, Ontario
A rare opportunity to own a private, treed 100 ft x 150 ft vacant lot on a year-round municipal road, just 20 minutes from Gravenhurst, the "Gateway to Muskoka," and roughly 90 minutes from the GTA via a major highway. Hydro is available at the lot line, making it ideal for recreational use, storage, or a long-term investment. The mature trees not only provide privacy but also offer a sustainable source of firewood. Enjoy four-season access, surrounded by nature and close to trails, lakes, and local amenities. Gravenhurst offers the perfect mix of natural beauty, outdoor recreation, and a welcoming Muskoka lifestyle. A smart choice for personal enjoyment or long-term investment. (id:42776)
Keller Williams Co-Elevation Realty
206 - 93 Westwood Road
Guelph, Ontario
WELCOME TO 206-93 WESTWOOD ROAD. Enjoy exceptional condo living in a very desirable part of Guelph, where space, style and carefree convenience come together. This thoughtfully designed 1620 sq ft living space is ideal for both everyday comfort and elegant entertaining. The expansive living room is warm and inviting, featuring upgraded plush flooring, a cozy electric fireplace, and large windows overlooking the circular driveway and beautifully landscaped gardens. A separate formal dining room provides the perfect setting for hosting family gatherings and special occasions.The bright oak kitchen offers generous counter space, pantry storage, and quality appliances, blending functionality with charm. Throughout the unit, you'll find tasteful modern finishes including updated flooring and baseboards, quartz bathroom counters, French doors, and stylish window coverings. The primary suite is a private retreat with a walk-in closet and renovated ensuite bath, while two additional spacious bedrooms provide flexibility for family, guests or a home office. Enjoy Resort-Style Amenities & True All-Inclusive Living. Maintenance fees cover all utilities...Heat, Hydro, and Water...along with Underground parking, Car Wash, Outdoor pool with covered patio tables and lounge seating, Hot tub & Sauna, Gym, Games Room, Party Room, BBQ area with picnic tables and more. Attractive Lobby and Common Areas have been recently updated. Step outside and you're directly across from a beautiful park featuring baseball diamonds, soccer fields, tennis courts, cricket pitch, wooded walking and biking trails, and a splash pad. Perfectly located close to Shopping Plazas, Costco, Recreation Centre, Library, Schools, Churches, Public Transit, and easy access to the Hanlon Parkway and 401. TAKE ADVANTAGE OF THIS OPPORTUNITY AND COME SEE IT TODAY! (id:42776)
Red And White Realty Inc
156 The Westway
Toronto, Ontario
Don't miss the chance to own this rarely available renovated Cozy Bungalow, 3+3 bedrooms, 3 bathrooms, finished basement Home in Etobicoke's highly sought after Kingsview Village-The Westway! Setting on a premium 45 ft x 122 ft lot park-like-garden with lots of natural sunlight & privacy, patio area for relaxation & entertainment. Possibility to build a garden house in the rarely found big backyard for extra sq ft or rental income. Enjoy seamless indoor-outdoor living with walkouts to the backyard from the breakfast area. Basement recreation room with a electrical fireplace, electrical heated floor in bathroom & window provides a cozy family room environment. Extra room with a window & 3pc bathroom in the basement offers flexibility for use as an office or guest room. Recently upgrated Main floor with engineered hardwood/baseboards/tile flooring & pot lights, cozy kitchen, main bathroom upgrade, oak staircase & beautiful railings, basement upgrade with pot lights, whole house painting. An attached garage with ample storage space. Located within walking distance to the excellent elementary school Father Serra Catholic School. Steps to Westway Park with tennis court, Westway Skating Rink, Humber River trails, Richview Parks Sports Facilities. Nearby Costco, Metro Supermarket, MacDonald's, Starbucks, Subway, Pizza Nova, Toronto Public Library, Weston Golf Club. Royal Woodbine Golf Club. 7 Min Drive to HW 401/427, Pearson Int'l Airport. Walking distance to the Eglinton/Islington Station of the coming Eglinton Crosstown West Extension with connection to UP Express, GO Train/Bus. (id:42776)
Century 21 B.j. Roth Realty Ltd.
307 Nelson Street
Stratford, Ontario
Welcome to 307 Nelson Street a beautifully renovated family home set on a rare large double corner lot in a family-friendly neighbourhood. Ideally located within walking distance to downtown and just minutes from schools, parks, and arenas, this property offers the perfect blend of convenience and space.Inside, you'll find a bright and inviting main floor filled with natural light, highlighted by a cozy gas fireplace that anchors the living space. The thoughtfully updated home features 3 spacious bedrooms and 2.5 bathrooms, including a stunning primary complete with vaulted ceilings, a walk-in closet, and a generous ensuite designed for relaxation.Step outside to enjoy the fully fenced yard deal for kids, pets, and entertaining. A standout feature of this property is the impressive 24 x 36 ft detached shop with 100-amp service, making it perfect for a home-based business, hobbyist, or additional storage. The large driveway offers ample parking for multiple vehicles, trailers, or guests.This is a rare opportunity to own a move-in-ready home with exceptional outdoor space, all in a prime location. (id:42776)
RE/MAX A-B Realty Ltd
952 Havelock Street
Huron-Kinloss, Ontario
Nestled on the edge of Lucknow, this charming three-bedroom, one-bathroom bungalow offers an inviting blend of comfort and space, set on an expansive five-acre lot. With a full basement that includes a recreational room, this home is perfect for families or those seeking a peaceful retreat. The attached garage adds convenience, providing ample storage for vehicles and outdoor equipment. The property is currently heated with propane, but natural gas is available at the road, offering potential for a more efficient heating solution. Having been in the same ownership since 1972, this residence holds a rich history and is now available for purchase for the first time in over five decades. The location is ideal, just a short drive from the breathtaking shores of Lake Huron and the facilities at Bruce Power, making it perfect for both leisure and work. The generous lot size offers endless possibilities, whether you envision lush gardens, outdoor entertainment spaces, or even the construction of your dream workshop. This bungalow is more than just a home; it's an opportunity to create your own haven in a beautiful setting. Don't miss your chance to make this unique property your own! (id:42776)
RE/MAX Land Exchange Ltd
110 Sandy Coast Crescent
Wasaga Beach, Ontario
Welcome to Stonebridge! Quality built freehold townhome in active community close to BEACH andshopping.3 bedrooms, 1 1/2 bath....walkout from kitchen to fenced yard. Upgrades include hardwood flooring, oak stairs and walkout from 2nd bedroom to covered balcony. Basement almost completed with r/i bath....just needs finishing touches. Enjoy the lifestyle of Stonebridge with heated community pool and clubhouse. Fees are 110.63 per month which includes pool, clubhouse, snow removal, maintenance of common areas. (id:42776)
Century 21 Millennium Inc.
468 8th Avenue E
Owen Sound, Ontario
FAMILY HOME IN GREAT NEIGHBOURHOOD!! This two story custom built home offers 3+1 bedrooms and 2.5 baths for the growing or extended family. The main level presents an open kitchen, living/dining room with sliding doors to the back deck and beautifully landscaped backyard. The attached garage allows easy access to kitchen and 2pc bathroom with laundry. The upper level provides a large primary bedroom with cheater 4 pc ensuite and two additional bedrooms. Looking for additional space for the kids to play? The lower level presents a family room with a cozy gas fireplace, den/guest room and 3 pc bath. Perfect set up for vists from company or extended family. Close to parks, schools and amenities, this home may be just what you are looking for!! (id:42776)
Sutton-Sound Realty

