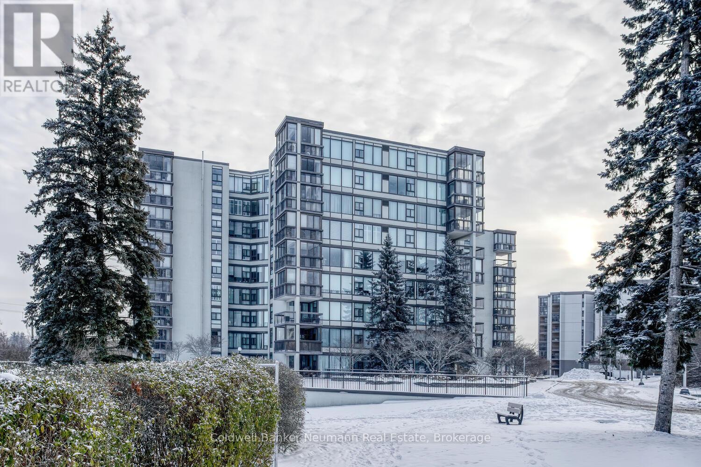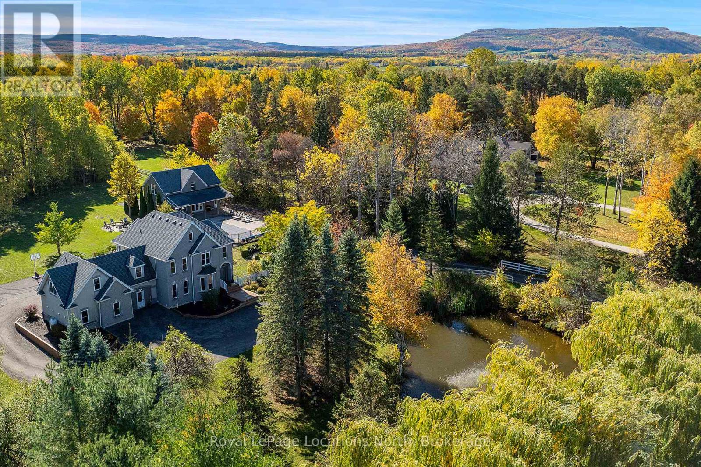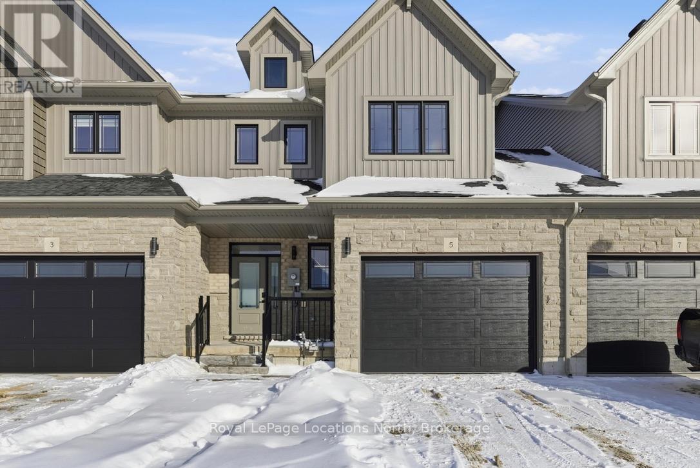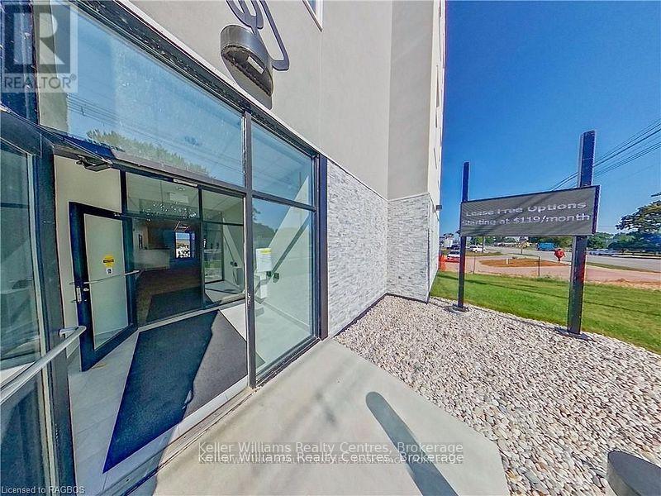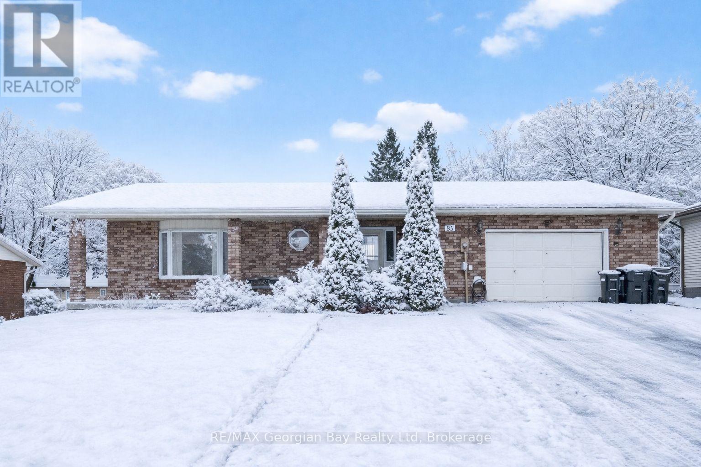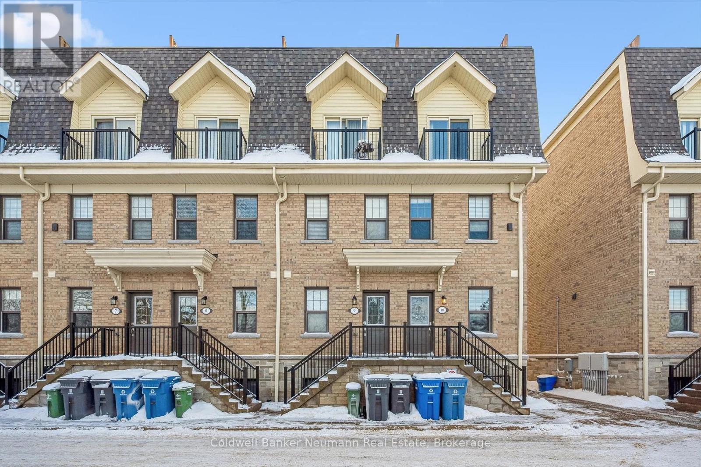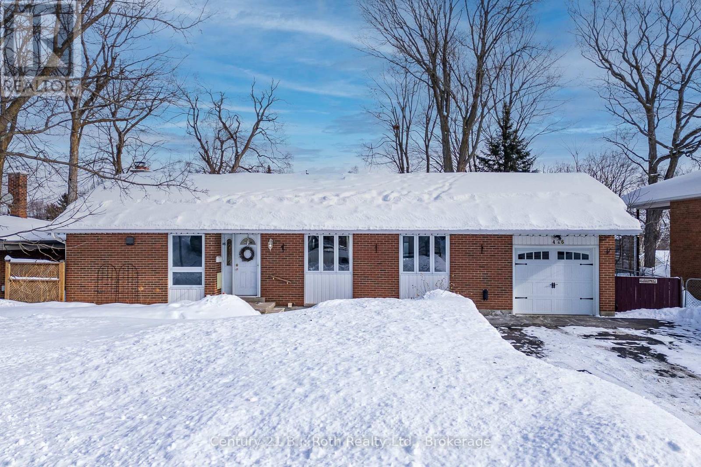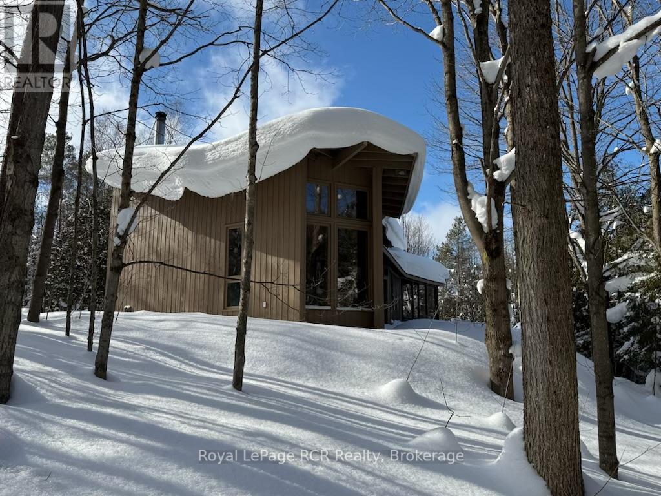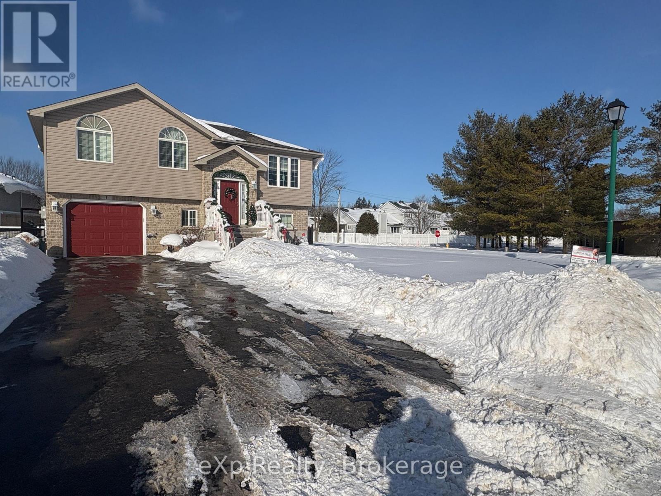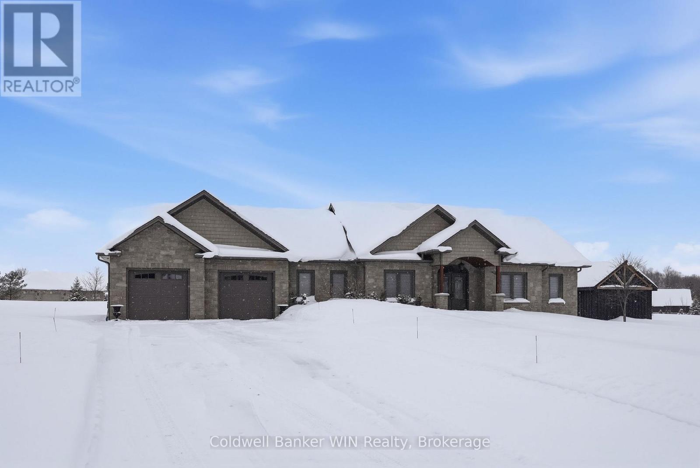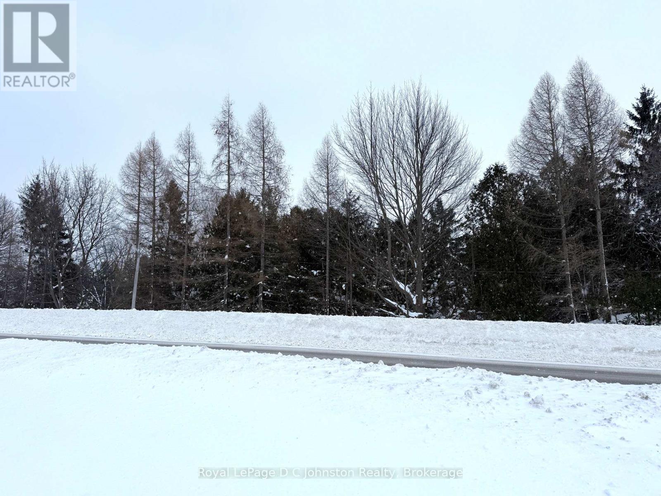205 - 23 Woodlawn Road E
Guelph, Ontario
Welcome to this stunning and spacious 3-bedroom, 2-full bathroom corner unit in the highly sought-after Woodlawn Tower Tree Condominiums!This beautifully updated condo features a newer Sutcliffe kitchen, complete with gleaming quartz countertops, soft-closing drawers, a newer appliance package (dishwasher, stove, fridge, and microwave), a stylish new backsplash, and under-cabinet lighting that adds warmth and functionality to the space.Both bathrooms have been refreshed with new toilets, and the guest bathroom showcases a newer bathtub surround. Comfort is a priority throughout the home, with new ceiling fans in all bedrooms and custom-built closet organizers in two of the bedroom closets. The wall A/C unit is only five years old, and the seller is also including two portable A/C units to ensure your comfort all summer long.Step outside to the large, private enclosed balcony, perfect for enjoying three seasons of peaceful relaxation. Overlooking the scenic walking trails of Riverside Park, the balcony provides a serene, tree-shaded retreat filled with birdsong. From the living room, you'll also enjoy views of the tennis courts and pool area.Tastefully decorated throughout, the unit features laminate flooring and ceramic tile in high-traffic areas. The primary bedroom includes laminate floors and its own 3-piece ensuite bathroom. Additional highlights include ample storage, en-suite laundry, and all appliances included for your convenience.Condo fees cover heat, water, parking, and access to all of the wonderful amenities this well-maintained complex offers.Book your private showing today-you will not be disappointed! (id:42776)
Coldwell Banker Neumann Real Estate
7833 Poplar Side Road
Clearview, Ontario
Welcome to an extraordinary 14.95-acre country estate that defines luxury living in the heart of Collingwood. Just minutes from downtown yet surrounded by the serenity of nature, this remarkable property offers a harmonious balance of elegance, privacy, and lifestyle - an idyllic retreat for those who value space and sophistication. A picturesque maple-lined driveway winds through the property, leading to a tranquil pond and fountain that set the tone for the residence beyond. The beautifully updated main home spans over 4,300 square feet, featuring 5 bedrooms and 6 bathrooms, thoughtfully reimagined with refined modern finishes. Three fireplaces, dual staircases, and ensuites in every bedroom speak to the home's quality and craftsmanship, while multiple walkouts open seamlessly to expansive terraces, patios, and decks - perfect for entertaining or quiet moments immersed in nature. Every element has been carefully curated, from new windows and floors to the roof, driveway, and professional landscaping, ensuring a timeless and inviting atmosphere. Enhancing the estate's appeal is the 2023-built guest residence, an approved Accessory Dwelling Unit (ADU) by Clearview Township. This 1,800-square-foot home features 2 bedrooms and 2 bathrooms, exuding the same level of luxury and style. Connected to a heated pool and generous deck, it offers endless possibilities - an elegant in-law suite, private guest quarters, or an income-generating retreat for seasonal visitors. The back 10 acres offer private trails that border scenic apple orchards and provide breathtaking views toward Osler Bluff. Mature maples and fruit trees frame the landscape, creating a true four-season sanctuary. Few properties offer such a rare combination of scale, privacy, and proximity to downtown Collingwood. This exceptional estate captures the essence of refined country living - where luxury, nature, and lifestyle meet in perfect harmony. (id:42776)
Royal LePage Locations North
5 Swain Crescent
Collingwood, Ontario
Introducing an exceptional new townhouse by award-winning Sunvale Homes, thoughtfully designed to highlight light, warmth, and natural textures. The main floor offers a flowing, open layout that feels both spacious and inviting. The kitchen is a chef's dream, featuring quartz countertops, stainless steel appliances, and a large island perfect for meal prep or casual gatherings. Just off the kitchen, the living room creates a cozy yet sophisticated space, anchored by an electric fireplace that make it ideal for relaxing or entertaining. The dining area, positioned adjacent to the living room, provides ample space for family meals or dinner parties. Upstairs, a custom staircase in warm white oak leads to a thoughtfully arranged second level. The primary suite is a serene retreat, with a sun-filled bedroom, walk-in closet, and a spa-inspired ensuite boasting a double white oak vanity, quartz countertops, and a glass-enclosed shower with striking green tiles. Two additional bedrooms, a chic 4-piece bath, and convenient upper-level laundry complete this level. With its nature-inspired design, abundant natural light, and elevated finishes, this home presents a fresh, modern take on luxury living. The backyard is fully sodded and fenced, (deck not included) with front landscaping and driveways scheduled for summer completion. Fully enrolled in the Tarion warranty, this is the Forest Model. Common element fee: $186.62. (id:42776)
Royal LePage Locations North
105 - 1020 Goderich Street
Saugeen Shores, Ontario
Attention investors and business operators. Welcome to Powerlink, Bruce County's premier office condominium offering exceptional visibility, strong returns, and low maintenance ownership.Unit 105 is a 151 sq. ft. main floor office with excellent highway exposure, ideal for professionals looking to establish a strong business presence or investors seeking reliable income. The unit is currently tenanted on a term gross lease at $750/month, delivering an approximate 12% cap rate. Powerlink's in-house rental program makes ownership simple, and utilities are included in the condo fees, keeping operating costs low and predictable. Located in Saugeen Shores near Bruce Power, Powerlink offers unmatched exposure, modern finishes, 24/7 secure access, centralized reception, boardroom access, and a third-floor residents' lounge. Efficient floor plans and proximity to key industries make this an ideal long term investment. Additional units 104 and 106 are also available at $49,900 each, with a multi-unit purchase discount available. A rare opportunity to invest in one of Bruce County's most visible and innovative office developments. (id:42776)
Keller Williams Realty Centres
93 Edward Street
Penetanguishene, Ontario
Custom All-Brick Beauty in a Prime Penetang Location! This impressive 2,000+ sq ft finished home offers 3+ bedrooms and 3 bathrooms, ideal for a growing family. The gourmet kitchen features a centre island and overlooks a bright dining and living area, with a walkout to the sunroom and oversized deck-perfect for hosting family and friends. Enjoy an oversized garage, interlock driveway, and a fully fenced yard for added privacy. Located within walking distance to downtown amenities, parks, and the beautiful shores of Georgian Bay. Additional highlights include gas heat, HRV and a well-designed layout with plenty of space to live, work, and relax. A must-see family home in a highly desirable neighbourhood! (id:42776)
RE/MAX Georgian Bay Realty Ltd
9 - 803 Gordon Street
Guelph, Ontario
Location, location, location. Just steps from the University of Guelph, Gordon Terrace is one of the most sought-after addresses for off-campus student living. This modern 4-bedroom, 4-bathroom townhouse offers three levels of well-designed space, making it ideal for both investors and University of Guelph parents planning ahead.The open-concept main floor features a bright white kitchen and open concept living area, perfect for studying and socializing. Each bedroom includes its own private ensuite bathroom, offering privacy and comfort for every occupant. In-suite laundry, one included parking space, and a private rooftop terrace further elevate this home-explaining why it's often considered one of the most desirable off-campus residences in the area.Currently leased, the property demonstrates exceptional rentability with a strong history of full occupancy. With immediate access to campus, transit, shopping, and amenities, this is a rare opportunity to secure a premium student-focused property in a prime Guelph location. (id:42776)
Coldwell Banker Neumann Real Estate
63 Iron Gate
Kitchener, Ontario
For sale: Lucrative franchised tutoring business in Kitchener & Waterloo, Ontario. This business offers a wide reach, comprehensive services from elementary to university levels, a strong track record and low overheads. It provides online and in-person learning options. Investing in this recession-resistant industry means tapping into a growing market, leveraging established branding, and maximizing profit potential with low operating costs. Training and support are provided. Don't miss this prime location opportunity for growth in the education sector. Feel free to contact me for more details. (Price Includes both Kitchener and Waterloo Territories) (id:42776)
Homelife Power Realty Inc
426 Highland Avenue
Orillia, Ontario
Beautifully maintained 3-bedroom brick bungalow situated on a meticulously landscaped 68' x 125' lot in the highly desirable North Ward neighbourhood. From the moment you enter, you'll appreciate the bright, open-concept main floor designed for comfortable everyday living and entertaining. The spacious living area features gunstock hardwood flooring, custom trim and large picture windows that flood the space with natural light and offer views of the private backyard. The updated kitchen is both functional and stylish, complete with ample cabinetry, breakfast bar seating, porcelain tile flooring and stainless steel appliances. Three bedrooms on the main floor feature original hardwood flooring and are served by an updated 4-piece bathroom. The fully finished basement offers exceptional additional living space and excellent potential for in-law or multi-generational living with its separate exterior access. Renovated to the exterior walls, waterproofed and foam insulated, this level provides a warm, dry and comfortable environment year-round. The lower level includes a large family room with gas fireplace and custom surround, wet bar, recessed lighting, office or games area, and a spacious, beautifully updated laundry room. The luxurious lower-level 4-piece bathroom features a walk-in tiled shower, in-floor heating and double vanity. Extensively renovated over the past 10 years, this home offers peace of mind with major upgrades including electrical panel, plumbing, on-demand hot water system, gas furnace, central air conditioning and updated ductwork, along with quality custom trim throughout. Outdoor living is equally impressive with updated decking, a 14' x 12' gazebo, covered BBQ area and unistone patio-perfect for relaxing or entertaining. Ideally located within walking distance to Lake Couchiching and downtown Orillia, and close to shopping, golf, pharmacy and everyday amenities. Single Garage & widened driveway w/updated walkway to front door. (id:42776)
Century 21 B.j. Roth Realty Ltd.
603391 Lime Kiln Road
Chatsworth, Ontario
Contemporary home in a 24 acre treed setting on a quiet road in Chatsworth. A winding driveway leads to the private, custom-built home, designed to take in the natural landscape. Soaring ceilings, exposed beams and interesting angles provide spacious rooms. The living room features a grand stone fireplace (wood burning), dining area and kitchen, good sized foyer, 3 piece bath and a screened in porch overlooking the back yard with terraced gardens. The second level features 2 bedrooms, laundry and a 5 piece bathroom. There is interior access from the attached double garage. The property is a series of trails that lead through the hardwood and softwood bush, over the stream and back to the Sugar Shack where maple syrup has been a neighbourhood tradition. The property backs on to a natural pond. Great location approximately 15 minutes to Markdale, 15 minutes to Durham and 20 minutes to Owen Sound. (id:42776)
Royal LePage Rcr Realty
1 St. Andrews Drive
Meaford, Ontario
Located in a quiet neighbourhood, just blocks from the shores of Georgian Bay, is where you will find this wonderfully maintained 3 bedroom/2 bathroom raised bungalow. Along with 3 bedrooms and a full bath on the main level, you will find a great, open main living space, which includes an updated kitchen and a walkout to the back deck overlooking the generous lot. The lower level, with its large rec room space, full bathroom, laundry and storage, also features a walk out to the rear yard - this also offers the opportunity to potentially turn the bright lower level into an in-law suite. With plenty of parking, attached garage, a fully fenced yard (which includes double gate access from the side street), and 2 large garden sheds, this property might just tick all the boxes, so no reason to hesitate in setting up your viewing today! (id:42776)
Exp Realty
155 Marshall Heights
West Grey, Ontario
Nestled in the desirable Marshall Heights subdivision of West Grey, this exceptional bungalow offers the perfect balance of refined craftsmanship, comfort, and location. A striking stone exterior, concrete driveway, and elegant flagstone walkway create an inviting first impression, setting the tone for the quality found throughout the home. From the moment you enter, you'll notice the high-end finishes and thoughtfully selected materials from around the world. The kitchen is a true showpiece, featuring Mascarello granite countertops imported from Brazil, custom Barzotti cabinetry, Italian tile backsplash, walk-in pantry ready for cabinetry, and high-end appliances including a Fulgor Milano 6-burner gas stove from Italy. The open-concept layout was designed with a stunning stone fireplace anchoring the living room, and two walk-outs to the covered back composite deck for effortless indoor-outdoor living. The primary suite features a walk-out to the backyard, walk-in closet, and a luxurious 6-piece ensuite complete with his and hers sinks and a rainfall shower head. The second bedroom is suited for guests or family and includes its own 4-piece ensuite bathroom. A versatile third room may be used as a home office or additional bedroom. Completing the main level is a convenient main floor laundry room, a 2-piece powder room for guests, and access into the attached two-car garage. The basement offers a true blank canvas, with a bathroom rough-in, a gas fireplace hookup, and a convenient walk-up to the garage, making it ideal for a potential in-law suite or extended living space. Whether you envision additional bedrooms, a recreation area, or a private retreat, this lower level presents an opportunity to customize the space to suit your vision. This home offers a lifestyle where peaceful rural views meet everyday convenience. Surrounded by open farmland yet just 5 minutes from town amenities this is a rare opportunity to enjoy refined living without compromise. (id:42776)
Coldwell Banker Win Realty
0 North Rankin Street
Saugeen Shores, Ontario
Secure a highly visible position in the rapidly expanding community of Saugeen Shores with this 0.795 acre commercial parcel on Highway 21 in Southampton. Strategically located near the Saugeen river, golf course, and premium established businesses, this site offers immense potential. Saugeen Shores is more than just a scenic destination on Lake Huron, it is a thriving hub for commerce. Anchored by Bruce Power, this area is a magnet for investment. With a fast-growing population and a robust local economy, it creates the perfect environment for businesses ready to expand. (id:42776)
Royal LePage D C Johnston Realty

