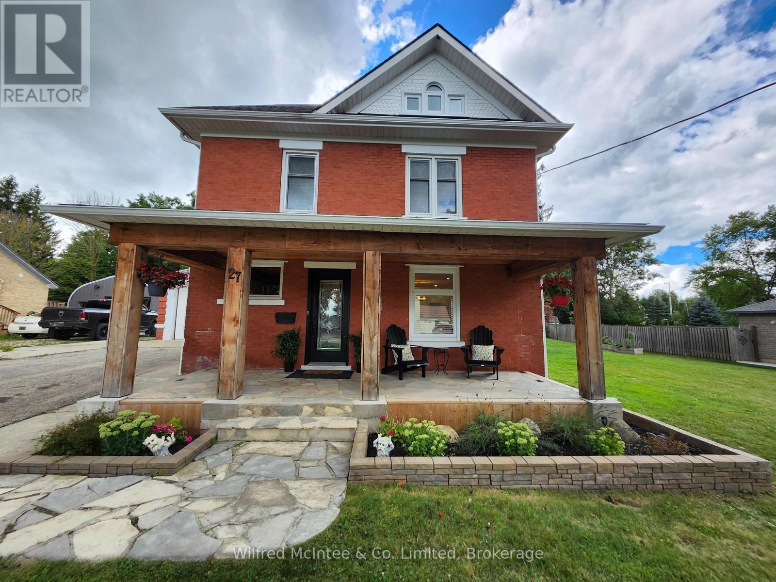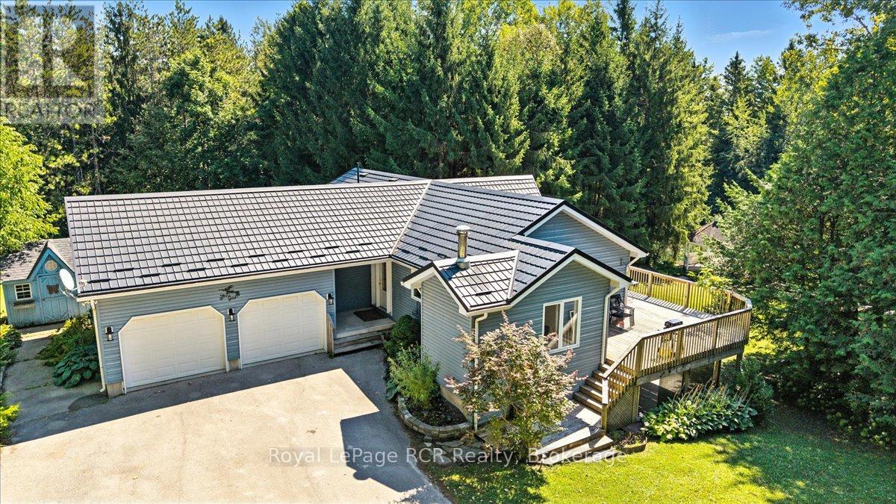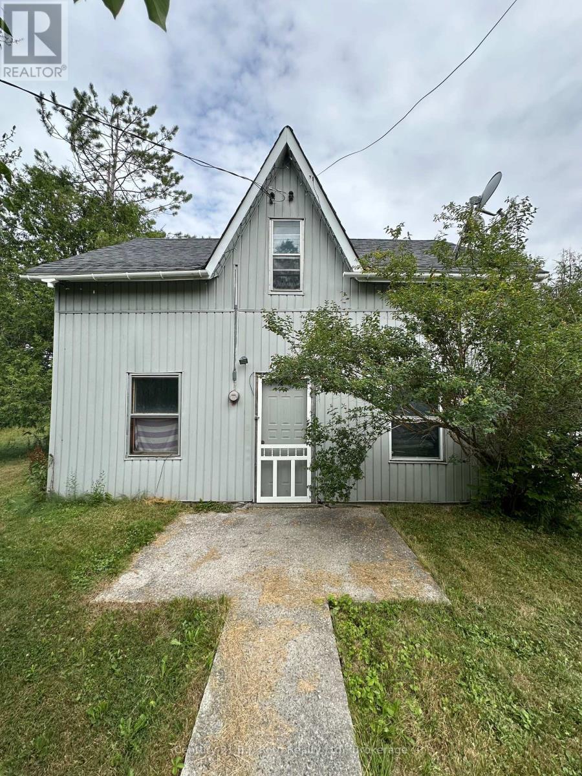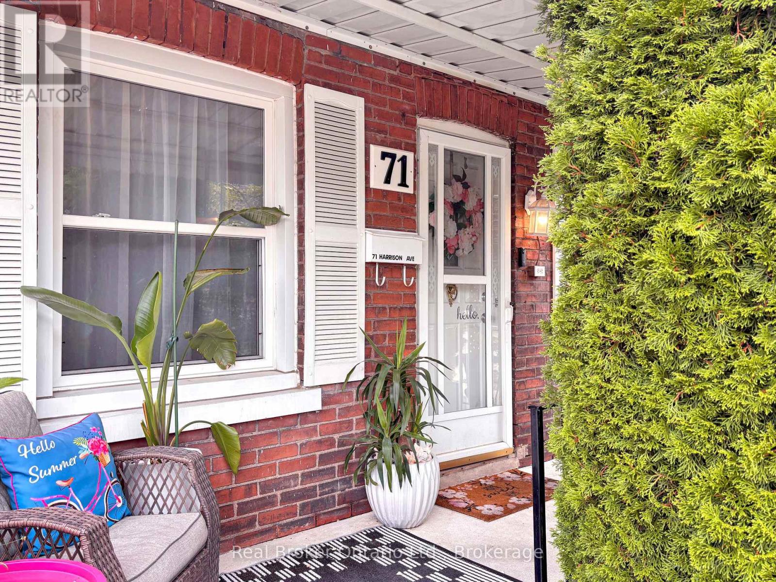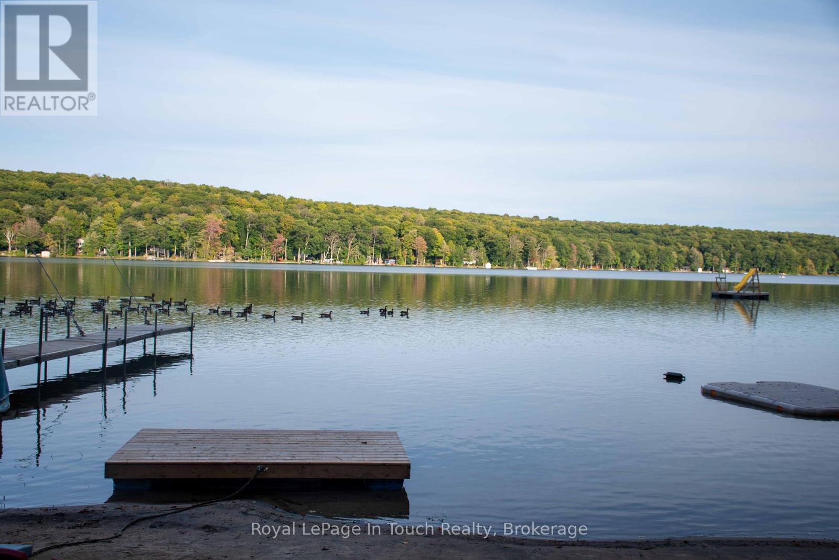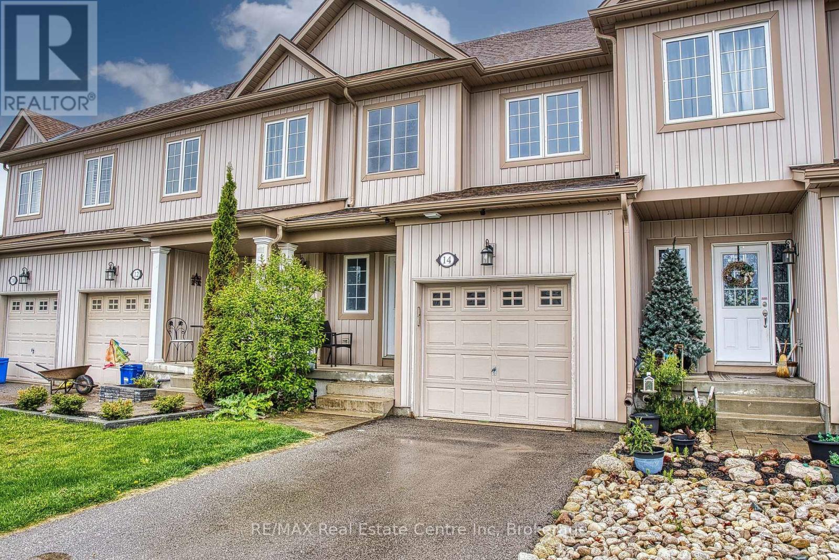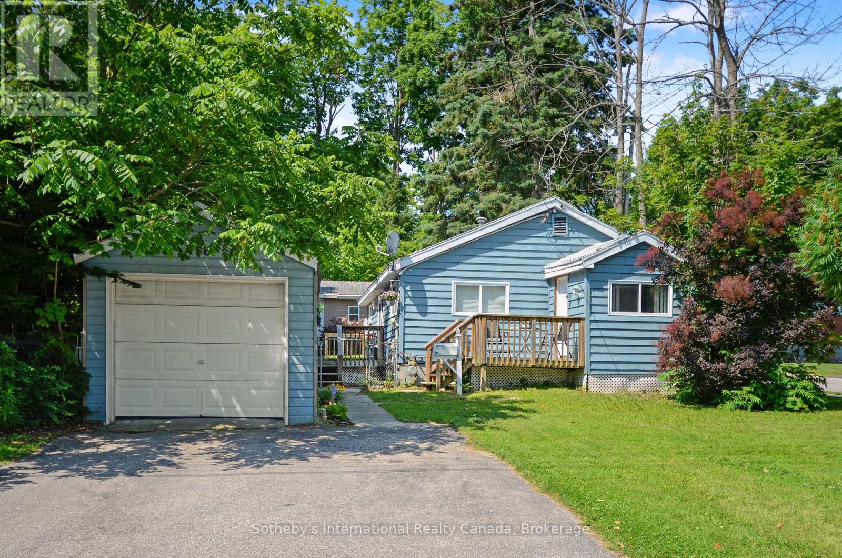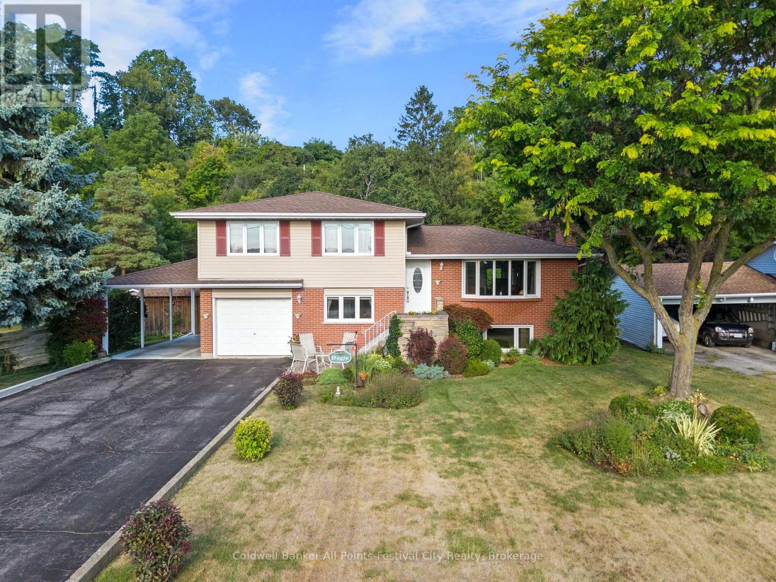446 Isaac Street
South Bruce Peninsula, Ontario
Why dream it when you can live it? This fully renovated gem delivers main-floor living with a fresh, modern vibe, quartz counters, custom bath, and an open layout that makes every corner shine. Out back, your private yard and water feature set the mood, while the hydro-powered shop is ready for all the toys or that passion project you've been waiting to start. And the best part? You're just steps from trails, shops, and the sparkling shores of Georgian Bay. (id:42776)
Real Broker Ontario Ltd
27 William Street N
Minto, Ontario
Welcome to this charming 3-bedroom, 3-bathroom home at 27 William St N in the quaint town of Clifford, Ontario. This spotless home has been tastefully updated with modern amenities, featuring a spacious open-concept kitchen, dining, and family area with a stylish kitchen boasting tile backsplash, solid surface countertops, and upgraded appliances. The design seamlessly connects the living spaces, creating a bright and airy feel. The three spacious bedrooms are complemented by an extra attic space ready to add a room for whatever needs your family has, perfect for an additional bedroom or storage. The family room includes a cozy gas fireplace and large windows overlooking the oversized yard, creating an inviting space for relaxation and gatherings. Additional highlights include a finished space in the basement featuring a recreation room, bathroom, kitchen, and separate entrance, ideal for guests or extended family, along with gas forced air heating, central air conditioning, updated windows, an attached garage, a detached storage shed, mature trees, and walk-up basement. With lots of space, comfortable living, and contemporary amenities, this home is ideal for growing families. Owning a home in this peaceful Clifford location offers numerous advantages for families and nature lovers alike. Just about 50 minutes from the stunning shores of Lake Huron, you'll enjoy easy access to beautiful beaches, boating, fishing, and waterfront activities that showcase Ontario's natural beauty. Proximity to Kitchener-Waterloo, only around hour away, provides the best of both worlds: escape to small-town living while enjoying quick trips to city amenities and shopping. Clifford itself is a friendly community with local parks, and essential services, fostering a deep connection with nature. Plus, properties in this growing Wellington County region often appreciate as smart investments. Don't miss the chance to own this meticulously maintained gem (id:42776)
Wilfred Mcintee & Co. Limited
507 Lafontaine Road E
Tiny, Ontario
Welcome to 507 Lafontaine Rd. E., a turnkey raised bungalow nestled on a beautifully landscaped and private 1.68-acre lot in the heart of Tiny Township. This thoughtfully updated home combines comfort, functionality, and serene country living just minutes from Georgian Bay and Awenda Provincial Park. The main floor offers three spacious bedrooms, two full bathrooms, and the convenience of main floor laundry. At the heart of the home is a bright and beautiful kitchen featuring ample cupboard and storage space, plenty of counter space for cooking, a butcher block island countertop, and all-new overhead lighting and a unique brick oven alcove that adds warmth, character and charm. The open-concept layout flows effortlessly into the living and dining areas ideal for both everyday living and entertaining. From the dining area, patio doors lead to a screened-in, covered porch, offering a perfect place to relax and enjoy the sights and sounds of local wildlife from your own backyard. The primary bedroom features a four-piece ensuite and double closets. The lower level includes a large rec room with a custom built propane fireplace, extra storage, and a roughed-in third bathroom, giving you options for future living space or guest accommodations. Additional highlights include a detached 16 x 20 workshop, perfect for storage, hobbyist or DYI space, ideal for guests, or a personal retreat. One of the properties standout features is the handcrafted Sugar Shack cabin built by the family with wood from the property offering unique charm and value. Carry on the tradition of making maple syrup, a treasured tradition that adds value to the property. Enjoy peaceful country living just a short drive from hiking trails, the beautiful beaches of Georgian Bay and year-round activities including swimming, boating, fishing, camping, and skiing. Within an hour Drive to Barrie or even less to Costco in Orillia. This home a significant list of upgrades throughout. Document Attached. (id:42776)
Royal LePage In Touch Realty
102703 Road 49
West Grey, Ontario
Escape to peace and privacy on this 16.5-acre country retreat surrounded by pine forest and highlighted by a beautifully landscaped pond. The 3-bedroom, 3-bath bungalow offers open living spaces filled with natural light, a walk-out basement, and an attached 2-car garage. Step outside to enjoy trails, space to roam, and the tranquillity of your own private oasis. For those seeking extra potential, the property features site-specific zoning for a licensed kennel, opening the door to unique opportunities for animal lovers or entrepreneurs. Whether you dream of a hobby farm, a family retreat, or simply a place to slow down and connect with nature, this property delivers the lifestyle you've been looking for. Call Now to book your private showing. (id:42776)
Royal LePage Rcr Realty
1740 Kirkfield Road
Kawartha Lakes, Ontario
Welcome to 1740 Kirkfield, an opportunity to live within walking distance to the school and the main street. The property offers you a chance to renovate and make the home your own, a drilled well, and multiple storage buildings all on a 132x165ft lot (id:42776)
Century 21 B.j. Roth Realty Ltd.
71 Harrison Avenue
Hamilton, Ontario
Welcome to this charming bungalow, a home that showcases true pride of ownership inside and out. As you arrive, you'll be greeted by beautifully landscaped gardens that line the front boulevard, offering both curb appeal and a touch of privacy. A newly paved asphalt driveway leads you to the cozy front porch, the perfect spot to sit back and enjoy your morning coffee. Step inside and you'll immediately notice the care and detail that went into the design of this home. The main level features two bedrooms and a full bathroom complete with a large walk-in shower. A spacious living room and dining area provide a warm and inviting space to gather, while the kitchen boasts upgraded quartz countertops, ceramic tile, wood cabinetry, stainless steel fridge and oven, and plenty of storage, with just the right space for a coffee bar. Off the kitchen, a mudroom offers convenient storage and a back door leads you to the backyard perfect for easy access if you have pets or like to BBQ. You'll also find a generous laundry room with additional storage space. Upstairs, a large bonus bedroom provides flexibility, perfect for guests, a home office, or hobby space. The backyard is fully fenced, surrounded by gardens, and features a large shed ready for your personal touch. Whether you're looking for a quiet retreat or a space to entertain, this property has it all. Other upgrades to note : furnace/ Ac January 2020,smart thermostat, roof Oct 2022, asphalt driveway 2024. (id:42776)
Real Broker Ontario Ltd.
Lot 12 Lakeview Crescent
Tiny, Ontario
Discover the perfect setting for your dream home on Lot 12 Lakeview Crescent in Tiny Township, Ontario. This exceptional property comes with deeded waterfront access to Farlain Lake, offering a rare opportunity to enjoy lakefront living at a fraction of the usual cost. Surrounded by mature trees and natural beauty, this generous lot provides the privacy and tranquility youve been searching for.Design and build your custom retreatwhether its a cozy cottage getaway or a year-round residencewhile enjoying endless opportunities for swimming, boating, paddling, and four-season recreation on Farlain Lake. Wake up to fresh breezes, savour peaceful sunrises, and experience the relaxed lifestyle that Tiny Township is known for.Ideally located, the property strikes the perfect balance of seclusion and convenience with easy access to local amenities, Awenda Provincial Park, golf courses, and the sandy beaches of nearby Georgian Bay.Seize this rare chance to secure a piece of paradise with exclusive lake access in one of Simcoe Countys most desirable communities. Make Lot 12 Lakeview Crescent your sanctuary and start building the lifestyle youve always envisioned. (id:42776)
Royal LePage In Touch Realty
187 Stephenson 4 Road W
Huntsville, Ontario
Welcome to 187 Stephenson Rd 4 W! This beautiful 3 bed, 2 bath bungalow radiates rustic Muskoka warmth and charm. Set on an almost 24 acre rectangular lot, this incredible property has a well-groomed ATV trail that stretches deep into the woods. The cozy living room features vaulted ceilings, and a woodstove with beautiful natural stone hearth and surround. The patio doors open up to an expansive park-like setting, complete with three separate bunkies - perfect for outdoor entertaining, and even overnight guests! The 23' x 30' detached garage/workshop is heated & insulated, with more than enough room for parking and all your outdoor toys. The main ATV trail leads to a 600 sq.ft maple syrup shack in the woods, stocked with all the tools and equipment you'll need to hit the maple syrup season running!. With 5 outbuildings, excellent privacy, and acres to explore, this is the secluded Muskoka retreat you've been waiting for! (id:42776)
RE/MAX Professionals North
14 Sadler Street
Centre Wellington, Ontario
Welcome to 14 Sadler Street A Fully Finished Family Home in North Fergus. This beautifully maintained home offers comfort, functionality, and a fantastic location, perfect for families, first-time buyers and down sizers. Featuring 3 bedrooms, 4 bathrooms, and a fully fenced backyard, this move-in-ready home is finished from top to bottom. The main floor welcomes you with a 2-piece powder room and a bright, galley-style kitchen offering ample cupboard and counter space. Enjoy meals in the eat-in kitchen with sliding doors that open to a deck and private backyard ideal for entertaining or relaxing outdoors. Upstairs, you'll find a generous primary bedroom complete with a walk-in closet and 3-piece ensuite, along with two more well-sized bedrooms and a 4-piece main bath. The professionally finished basement adds even more living space with a large rec room, a modern 3-piece bathroom, and a convenient laundry area with room for storage. Additional features include a single car garage, all appliances included, and the home is situated directly across from a large park/playground. You're also just minutes from grocery stores, restaurants, schools, and all the amenities Fergus has to offer. Don't miss your chance to call this wonderful property home, book your showing today! (id:42776)
RE/MAX Real Estate Centre Inc
116 Ninth Street
Midland, Ontario
Affordable charm in the heart of Midland! Tucked on a deep 52 x 154 ft lot, this detached bungalow offers cozy living with 2 bedrooms, 1 bath, and a welcoming open layout. Step outside to your own private backyard retreat, with room to garden, entertain, or simply relax. The detached garage and bonus outbuilding add extra flexibility for storage, a studio, or a workshop. All this just steps from downtown shops, dining, and waterfront parksplus quick closing available. (id:42776)
Sotheby's International Realty Canada
11 Bluejay Court
Brockton, Ontario
Move-In Ready 2-Bedroom Home in Country Village. Located between Walkerton and Hanover in the peaceful Country Village community, this fully renovated 4-season mobile home sits on a spacious corner lot and offers exceptional value and comfort. Featuring 2 bedrooms plus a smaller bonus room (formerly a third bedroom), the home has been extensively updated with 2x4 stud construction, upgraded insulation and drywall, newer windows and doors, a refreshed bathroom with a soaker tub, and stylish new siding and deck (2018). Additional highlights include: Bright and functional mudroom addition. Forced air natural gas furnace and in-floor heating (in entranceway). Gas oven and range. New concrete driveway. Two storage sheds (one 10 x 10). Monthly utility averages: Gas ~$75, Hydro ~$65. Monthly park fees for new owner will be $564 and include land lease, taxes, water, sewer, and park maintenance. This home offers excellent value, comfort, and a quiet lifestyle. Perfect for year-round living. Don't miss your chance to view! (id:42776)
Wilfred Mcintee & Co Limited
34018 Saltford Road
Ashfield-Colborne-Wawanosh, Ontario
Welcome home to 34018 Saltford Road! First time ever offered, this gorgeous family home has been incredibly maintained since built and the pride of ownership shows throughout. Situated on just under half an acre, you'll enjoy the privacy of your backyard oasis complete with on-ground pool and plenty of summer entertaining space. With incredible space throughout this 4-level split, you'll enjoy the many living options this home offers. The practical main level mudroom features laundry area, 2pc bath, garage access and salon room - plenty of options for use of this space. The beautiful kitchen connects formal living, dining and opens up to the stunning sunroom that overlooks the pool deck and backyard. Head down the back stairs to the games room complete with wet bar and pool table! The cozy rec room is a perfect place to cuddle up on winter nights enjoying the fireplace and watching a movie. Upstairs you'll find the spacious main bath with beautiful built-in storage and 3 bedrooms with gorgeous natural light throughout. This home has incredible views from the picture window that overlooks the Maitland River Valley. Plenty of parking available including the 2-car carport. Just minutes into Goderich for all your amenities including the golf course across the highway or take advantage of access to the G2G trail system just down the road. You'll fall in love with all that this property has to offer. (id:42776)
Coldwell Banker All Points-Festival City Realty


