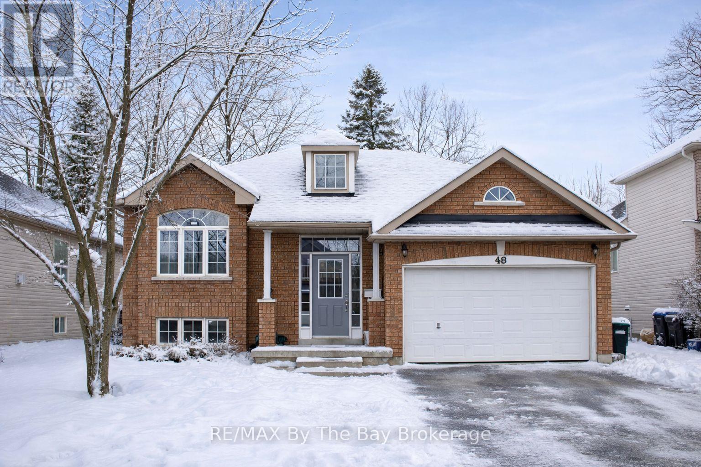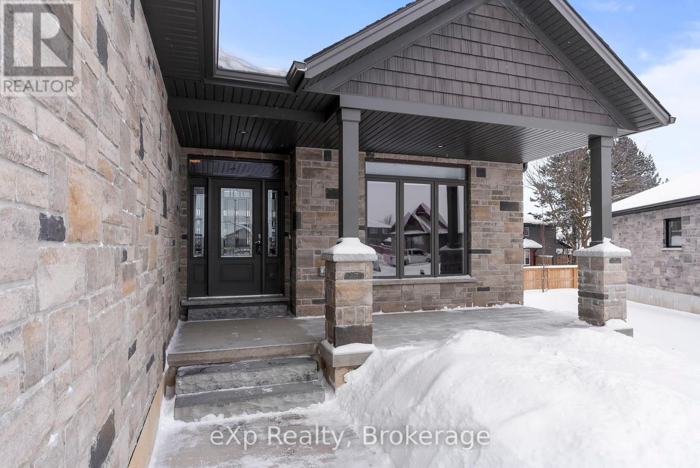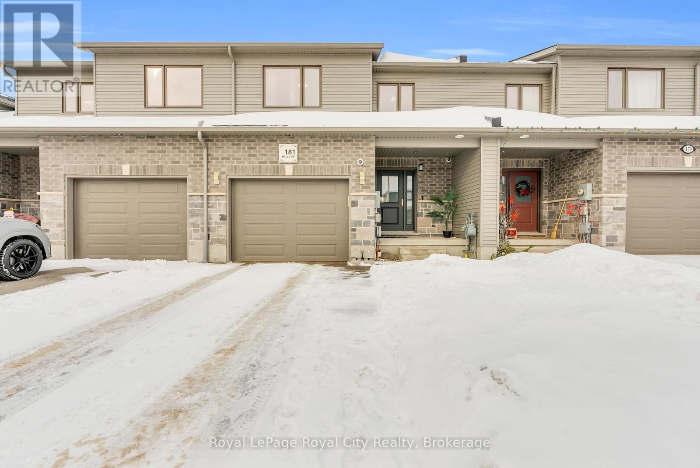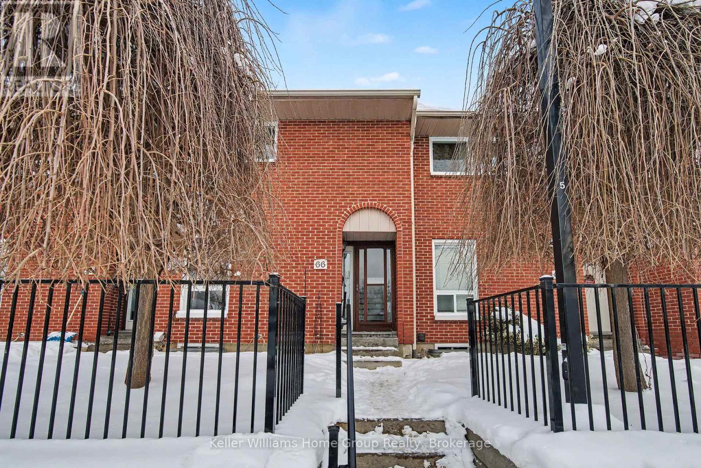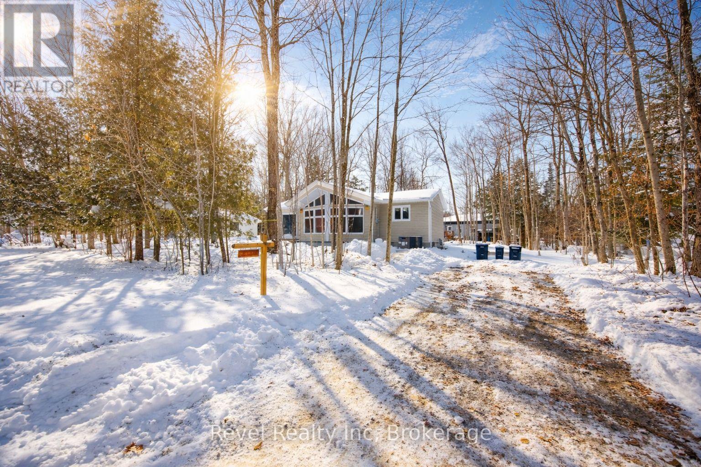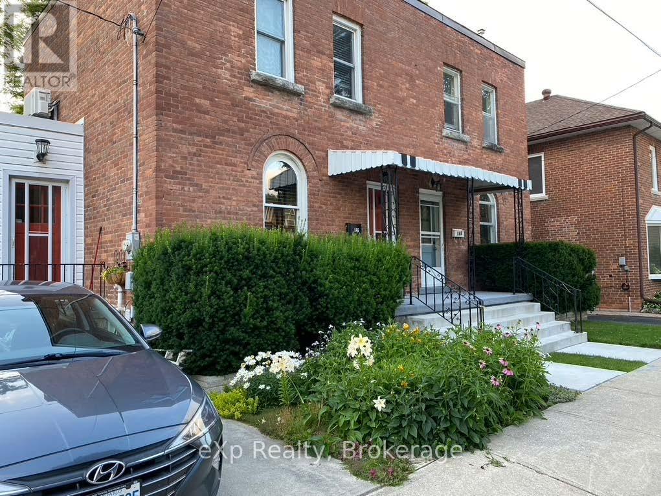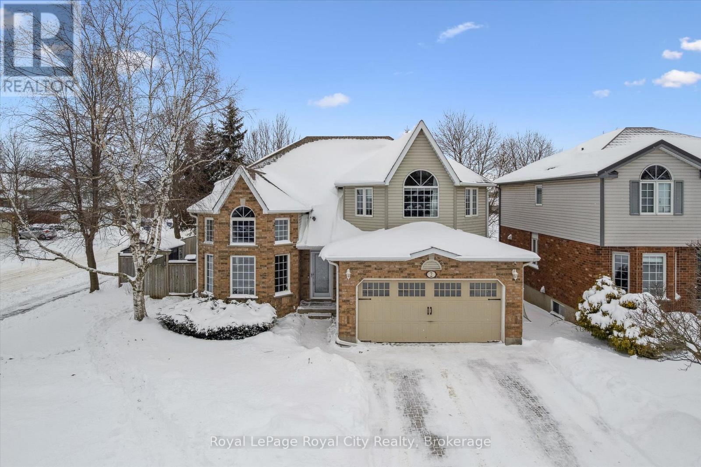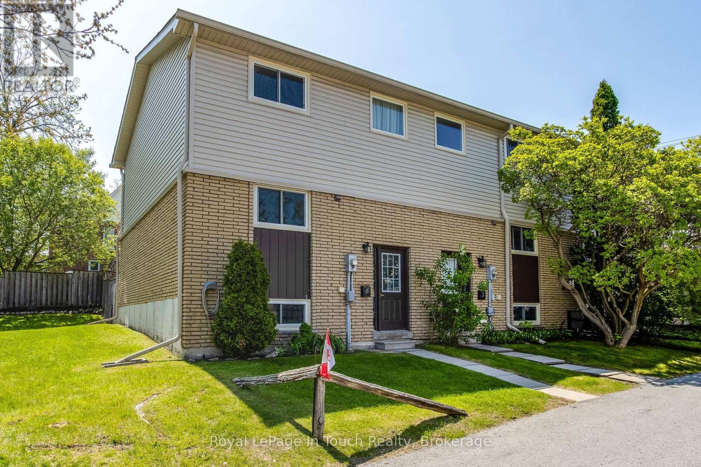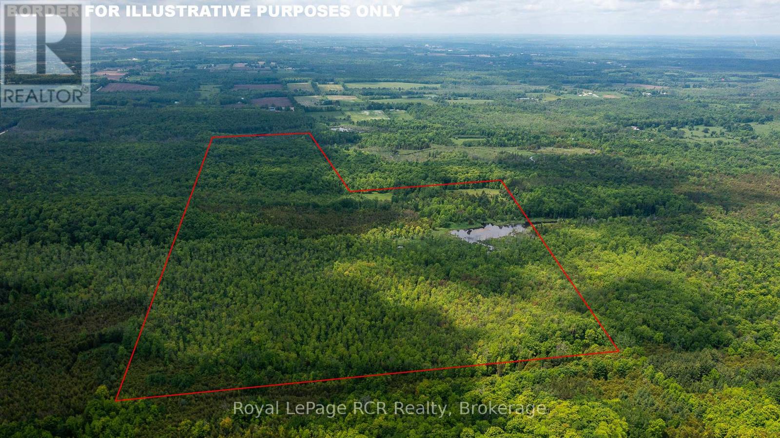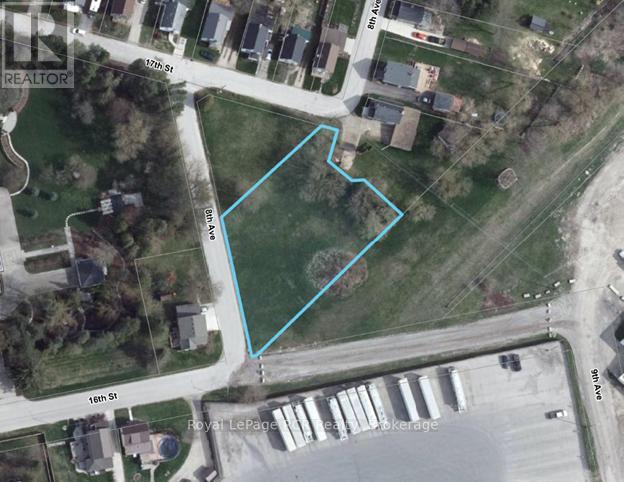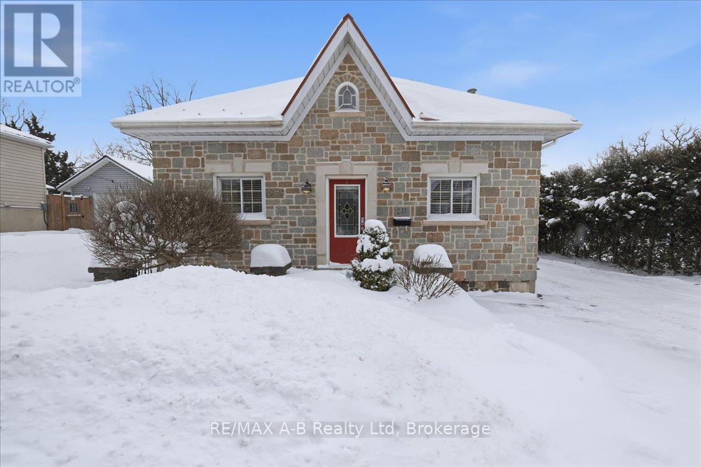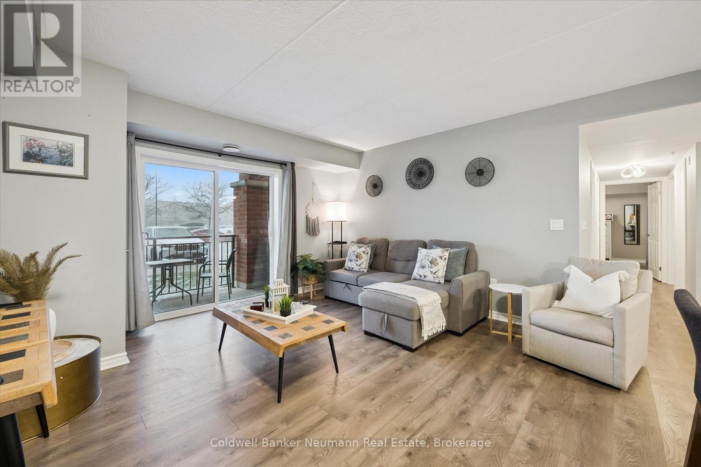48 Rose Valley Way
Wasaga Beach, Ontario
Welcome to this beautiful 4 bedroom, 3 bathroom home, offering a spacious and inviting living space ideal for family living. Large windows flood the interior with natural light, creating a bright and airy ambiance throughout the day. Open concept kitchen/living room makes an ideal setting. Inside, you'll find a large recreational room on the lower level, perfect for hosting gatherings or creating a versatile space to suit your needs. Enjoy the convenience of an inside entry to the garage, providing ample parking and storage space for your vehicle and belongings. Stay comfortable year-round with the gas forced air heating system and air conditioning, ensuring a cozy atmosphere in every season. Nestled in a serene neighbourhood, you'll enjoy peace and quiet while remaining conveniently located to amenities, schools, parks, and more. (id:42776)
RE/MAX By The Bay Brokerage
127 Doug's Crescent
Wellington North, Ontario
Tucked away in a quiet cul-de-sac, this 4-year-young bungalow offers modern design and thoughtful living. The open-concept interior immediately impresses with soaring light and engineered hardwood, anchored by a sleek gas fireplace. The chef-inspired kitchen serves as the heart of the home, featuring granite surfaces, a walk-in pantry, and premium smudge-free appliances. Retreat to the primary suite, where dual wall-to-wall closets and a private ensuite provide a true sanctuary. Below, the fully finished basement offers ultimate comfort with radiant in-floor heating-perfect for movie nights in the massive rec room. Steps from local parks, splash pads, and outdoor walking track, this home offers the perfect balance of convenience and community connection. (id:42776)
Exp Realty
181 Halls Drive
Centre Wellington, Ontario
Welcome to 181 Halls Drive in beautiful Elora! This bright, lovingly maintained home radiates pride of ownership and offers the perfect setting for families to grow and thrive. With 3 spacious bedrooms, 3 bathrooms, and an inviting open-concept main floor that brings everyone together, it's a space designed for connection - from busy weekday mornings to cozy weekend nights. The private, fully fenced backyard with its concrete patio and pathway creates a safe, low-maintenance haven for kids to play, pets to roam, and parents to unwind. Elora is one of Ontario's most desirable and fast-growing communities - a smart place to invest, plant roots, and enjoy safe neighbourhoods, great schools, and a vibrant local scene. A wonderful opportunity for families looking for comfort, community, and long-term value - book your showing today! (id:42776)
Royal LePage Royal City Realty
66 - 49 Rhonda Road
Guelph, Ontario
Welcome to Unit 66 at 49 Rhonda Road a well located 3 bedroom townhome in the family friendly Countrywood complex and a smart opportunity for first time buyers and investors alike. Positioned in Guelph's desirable West End, this home is just steps to excellent schools, parks, and the West End Recreation Centre, offering everyday convenience in a community-focused setting. The main level features a bright, open living and dining area with large windows that flood the space with natural light. Sliding doors lead to a private, green-backed patio-ideal for summer evenings, morning coffee, or creating a low-maintenance outdoor retreat. The kitchen offers ample space and a cozy dinette area, providing a solid footprint ready for updates and value-adding improvements. Upstairs, you'll find three well-proportioned bedrooms, including a generously sized primary, along with a full bathroom serving the upper level. The unfinished basement presents a major opportunity-offering the potential to add future living space, whether for a rec room, home office, gym, or additional storage, increasing both functionality and long-term value. The Countrywood complex is a standout for families and tenants alike, featuring an on-site in-ground pool and playground, with Margaret Greene Park nearby. This unbeatable West End location puts you minutes from Costco, shopping, transit, and the Hanlon Parkway, making commuting to the 401 quick and efficient. With solid fundamentals and a prime location, 66-49 Rhonda Road is an excellent entry point into the market ideal for buyers looking to build equity or investors seeking a renovation, rental, or flip opportunity in a consistently in-demand neighbourhood. (id:42776)
Keller Williams Home Group Realty
8 Manitou Crescent
Tiny, Ontario
From snowy mornings to sun-soaked beach days, this is four-season living in Tiny. Thoughtfully built by a father and son, this 3-bedroom, 1-bath home offers warmth, comfort, and a true sense of care. Cozy up by the gas fireplace in winter, explore nearby trails and Awenda Provincial Park, and spend your summers along the shores of Georgian Bay. Stay connected year-round with Bell Fibe high-speed internet, making work-from-home living easy and seamless. Set on a spacious lot with room for a future garage, this peaceful retreat is perfectly located near Midland and Penetanguishene. More than a home, it's a lifestyle shaped by nature, simplicity, and every season in between. (id:42776)
Revel Realty Inc
146 5th A Street E
Owen Sound, Ontario
Wake up to the best views of the Sydenham River in this truly one-of-a-kind semi-detached home, where nature and convenience meet in perfect balance. Thoughtfully positioned to capture the river's beauty year-round, this 2 bedroom plus den residence offers a rare opportunity to enjoy waterfront scenery just steps from the heart of town. Inside, the home features a beautfully renovated bathroom, designed with care and timeless finishes. The flexible den provides the perfect space for a home office, 3rd bedroom or guest area, while the overall layout feels warm, inviting, and functional. Step outside to enjoy landscaped grounds featuring perennial gardens and soaker tub, ideal for relaxing, entertaining, or simply enjoying the peaceful river views. Despite the tranquil setting, you're just a short walk to the farmers' market, downtown cafes, shopping, and the local library, making everyday errands and weekend outings effortlessly enjoyable. This is a rare offering - a riverside lifestyle with unmatched views, thoughtful updates, and unbeatable walkability. A property like this doesn't come along often. Very affordable living - average utilities hydro $56.78/mo, water/sewer $102.51/mo, gas $51.58/mo. (id:42776)
Exp Realty
2 Oakridge Crescent
Guelph, Ontario
Welcome to 2 Oakridge Crescent, a standout Thomasfield home in Guelph's highly sought-after South End, offering exceptional space and the added value of a legal two-bedroom basement apartment-perfect for move-up buyers looking for a built-in mortgage helper. With over 3,600 sq ft of total living space, this is a home designed to grow with you. The attractive brick exterior sets the tone, while inside you'll find bright, open-concept principal rooms ideal for everyday living and effortless entertaining. The living and dining area is anchored by cherry hardwood floors and soaring two-storey windows. At the heart of the home is the eat-in kitchen, featuring stainless steel appliances, ample cabinetry, and a breakfast area that flows seamlessly into the main-floor family room, complete with a cozy fireplace and walkout to the rear deck. Backing directly onto Pine Ridge Park, the backyard opens to green space and one of the neighbourhood's favourite tobogganing hills-a fun perk for families! Upstairs, the primary suite is a true retreat with a vaulted ceiling, walk-in closet, and ensuite featuring a relaxing jacuzzi tub. Three additional bedrooms are serviced by a well-appointed 4-piece family bath, while an open-concept den overlooking the living room below provides a bright and flexible space for working from home. The lower level offers even more versatility, with a bonus flex room ideal for a recreation room, teen hangout, home gym, or guest space. The remainder of the basement is dedicated to the legal two-bedroom apartment with its own separate side entrance, a consistently desirable rental thanks to its proximity to public transit, shopping, and everyday amenities. Complete with a double garage, inside entry, and a practical mudroom/laundry area, this home checks every box for buyers seeking space, flexibility, and long-term value. A rare opportunity to secure a family home with income potential in an exceptional location! (id:42776)
Royal LePage Royal City Realty
4 - 233 Innisfil Street
Barrie, Ontario
This prime low traffic END UNIT is located in a quiet complex. A beautifully maintained home offers spacious living with 3 Bedrooms, 1 1/2 Bathrooms with over 1400 square feet of living space boasts a well-designed floor plan & features a bright and airy open concept living. Step into the new kitchen which provides ample counter space and plenty of storage and a convenient pass thru to the dining room. The living room has plenty of space, a powder room and a walkout to a beautiful private fenced rear yard and deck where you can relax, barbecue or entertain family and friends. Upstairs, you will find three generously sized bedrooms, each filled with natural light and offering plenty of closet space. A New 4-piece bath provides comfort and convenience for the whole family. The finished basement adds valuable living space featuring a family room with the bonus of a built-in bar. Situated in a family-friendly neighborhood in the heart of Barrie, this condo townhouse is within walking distance to the waterfront, close to schools, parks, shopping centers, Go Station, public transportation and highway access providing easy access to all the amenities you need. One Reserved parking space, additional reserved parking available and visitor parking. The affordable benefit of low property taxes and monthly maintenance fees which include exterior maintenance, common area snow removal, grass cutting, roof and windows take care of the essentials so you can spend less time on upkeep and more time enjoying your home, your community and the lifestyle that comes with it. Whether you're a family, professional, first-time home buyer or downsizing, this townhouse condo is a perfect choice. Schedule your showing today!**EXTRAS** New Kitchen & Bath. Newer appliances, windows 3 yrs, roof 5 yrs, furnace 4 yrs, hot water heater 1 yr, new carpet in basement. (id:42776)
Royal LePage In Touch Realty
N/a Sunny Valley Road
Meaford, Ontario
150 acres with a nice 50 acre stand of hard maple, which will provide future revenue. Some softwood bush and a substantial beaver pond that is about 3 acres with constantly flowing water. This would be an excellent hunting and recreational property. It is accessed either by deeded right-of-way or through Grey County Forest property. Access through Grey County Forest 063382 Sunny Valley Road for good walking trails that continue in to the property. Property boundaries are marked with red on trees. (id:42776)
Royal LePage Rcr Realty
730 8th Avenue
Hanover, Ontario
1/2 acre lot in Hanover just steps from the Hanover Community Trail, Karl Wilken Park and the Saugeen River. The neighbourhood is a mixture of established residential properties and commercial enterprises. Consultation with the Saugeen Valley Conservation Authority will be required for potential building permits. (id:42776)
Royal LePage Rcr Realty
231 West Gore Street
Stratford, Ontario
Don't miss this fantastic opportunity to own a beautifully remodeled Ontario cottage in a prime location! Built in 1879, this charming detached home offers 2 bedrooms and 2 bathrooms across 1,259 square feet of thoughtfully updated living space. Step inside to find gorgeous hardwood flooring throughout, a cozy fireplace, and a recently remodeled interior that blends timeless character with modern touches.Enjoy the outdoors from your new deck and sitting area in the fully fenced backyard, or take a short stroll to the vibrant downtown just steps away. The property features a detached garage and steel roof, ensuring durability and convenience. The partially finished basement provides a spacious living room and a workshop, perfect for hobbies and extra storage.Experience fantastic value in this one-of-a-kind home-schedule your visit today! (id:42776)
RE/MAX A-B Realty Ltd
109 - 19 Waterford Drive
Guelph, Ontario
A 3-bedroom condo in this area of Guelph is always worth a closer look, and this thoughtfully updated unit delivers strong appeal for families, first-time buyers, and investors alike. Located in the highly desirable South End-walking distance to schools, parks, bus routes, and just a 5-minute drive to the 401-it also offers exceptional day-to-day convenience. Its ground-level position allows you to easily bring groceries and everyday items directly inside through the sliding doors. Inside, you'll find 1,162 sq ft of bright, open-concept living space. The kitchen has been tastefully refreshed with white quartz countertops (2021), an undermount sink, updated hardware, stainless steel appliances, and a stylish backsplash. It flows seamlessly into the dining area and spacious living room, which opens to a private balcony through large slider doors. The generous primary bedroom features an oversized closet and a 4-piece ensuite. Two additional well-sized bedrooms provide flexibility for children, guests, or a home office. Both bathrooms have been tastefully updated with new vanities and fixtures (2020), and the second 4-piece bath is conveniently located near the additional bedrooms with a linen closet nearby for extra storage. Updated laminate flooring and modern light fixtures create a cohesive, contemporary feel throughout. An in-suite laundry/utility room with extra shelving adds everyday practicality, and the brand new HVAC system installed this year offers peace of mind and year-round comfort. With a dedicated parking space, ample visitor parking, thoughtful updates, and an unbeatable location, this move-in-ready condo is an excellent opportunity to own a spacious home in South Guelph. (id:42776)
Coldwell Banker Neumann Real Estate

