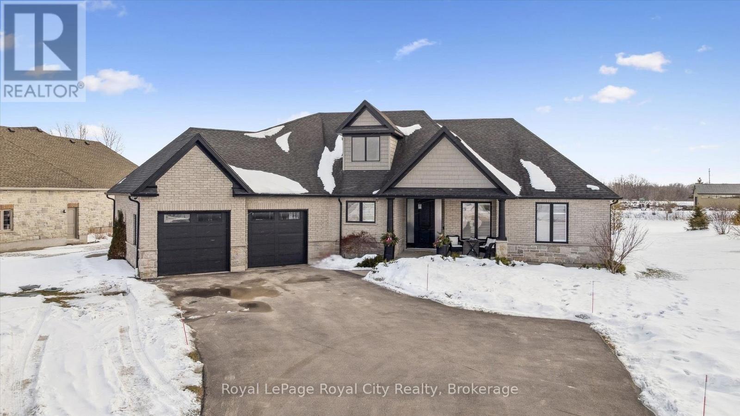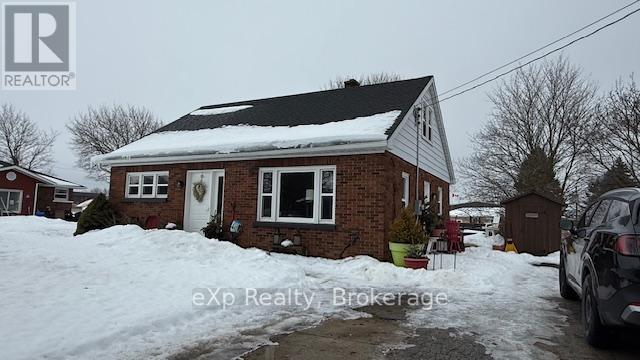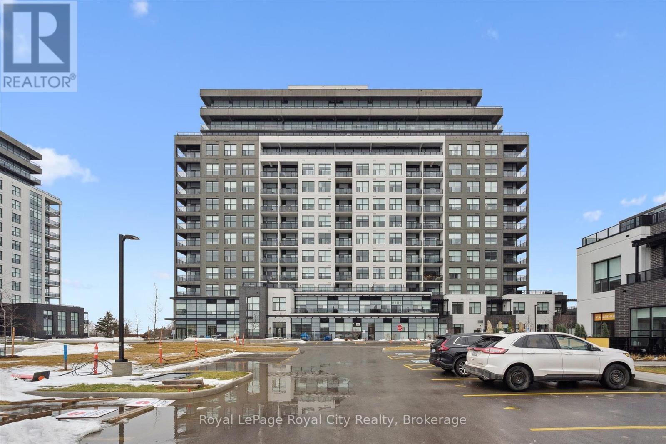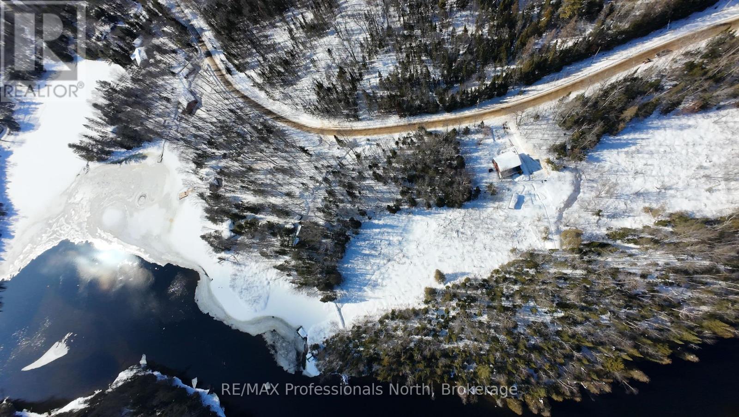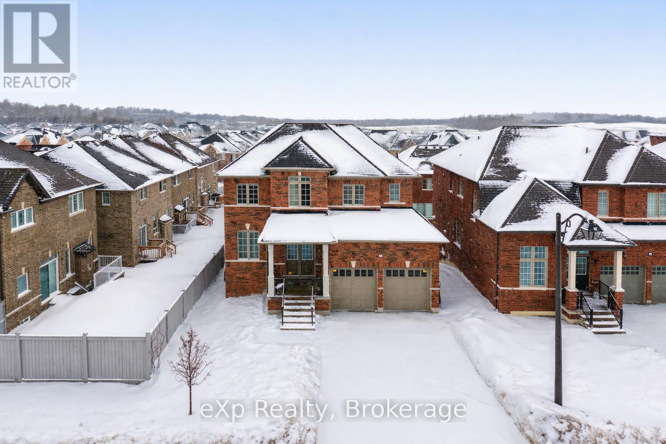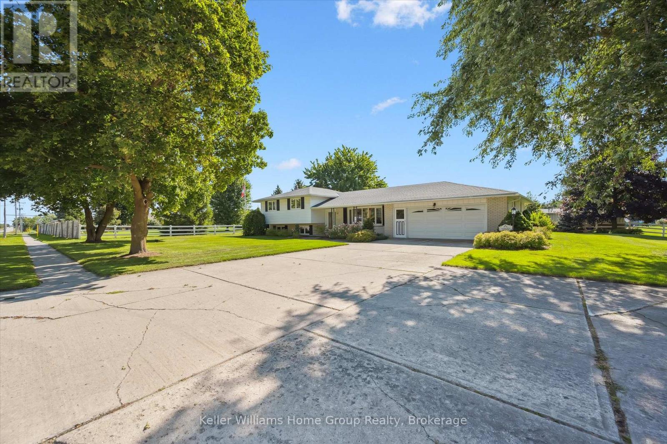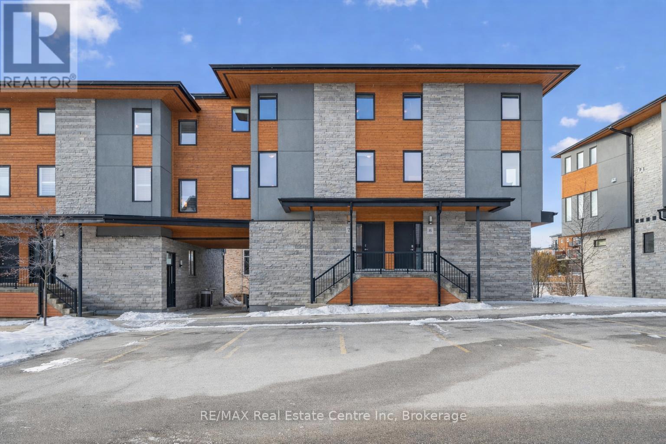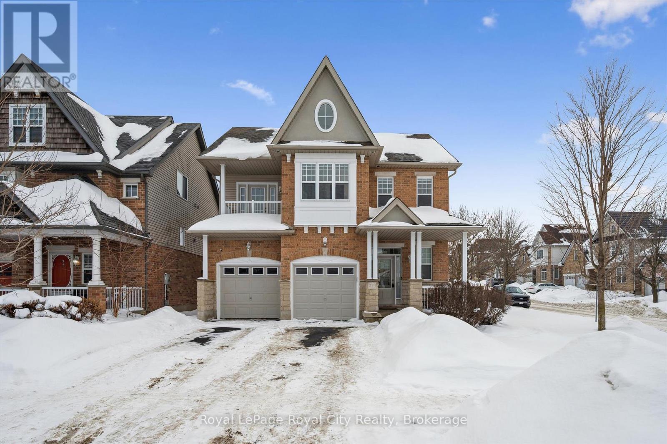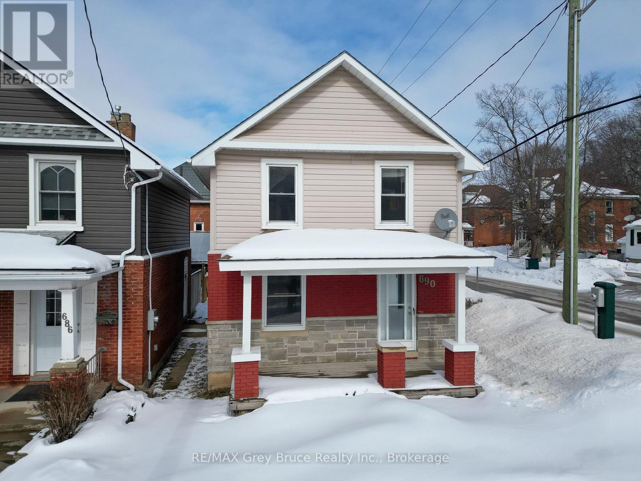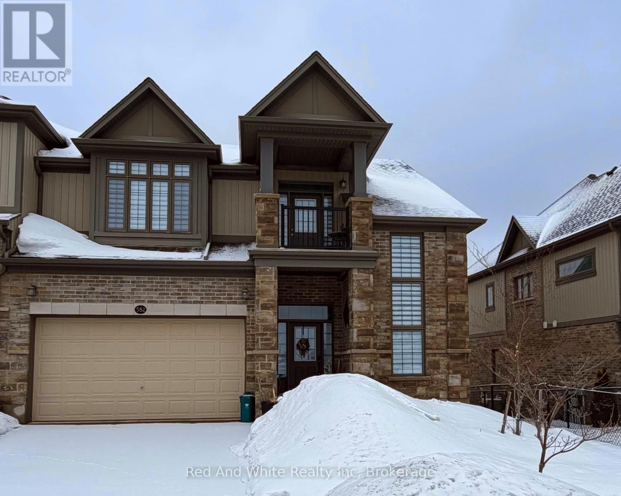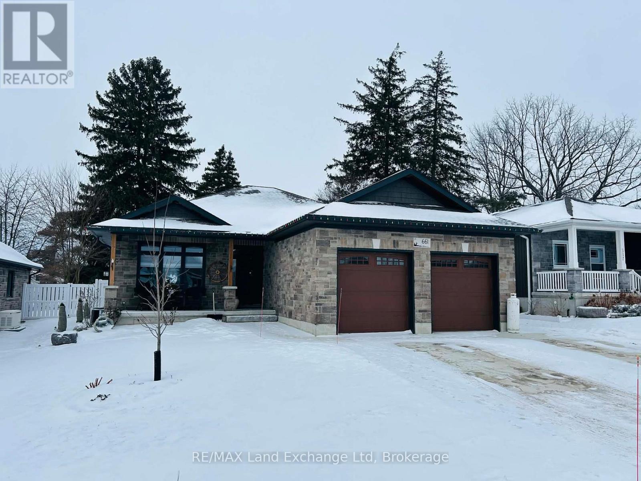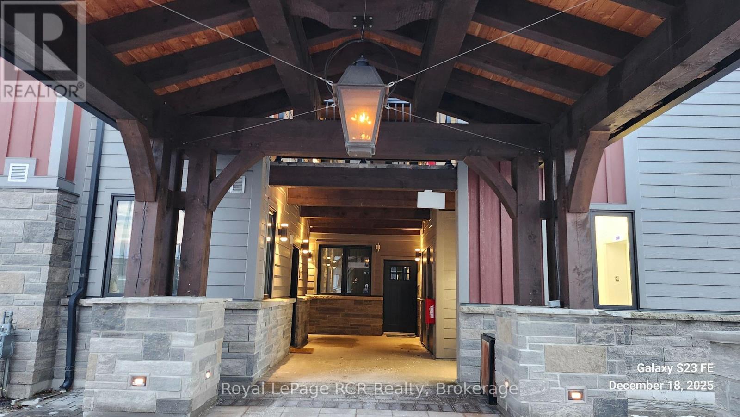51 Ariss Glen Drive
Guelph/eramosa, Ontario
Tucked away on a prestigious cul-de-sac in Ariss, this extraordinary executive residence epitomizes refined luxury, privacy, and community. From the moment you arrive, the attention to detail and upgrades, both inside and out, set this home apart as a true showpiece. The open-concept main level is a masterpiece of design, showcasing hand-scraped engineered hardwood beneath soaring 9' ceilings. In the living room, a striking coffered ceiling elevates the space with architectural elegance, while oversized windows flood every corner with natural light. A massive quartz island anchors the gourmet kitchen/dining area, surrounded by floor-to-ceiling custom cabinetry, premium finishes, a generous pantry, and high-end appliances, including a gas countertop range, double built-in ovens, and a MARVEL wine fridge. Step outside to the covered rear porch and adjoining composite deck, where a built-in hot tub invites relaxation overlooking the expansive backyard and the scenic Kissing Bridge Trail beyond. The primary suite is designed to rival any five-star spa, boasting a luxurious ensuite with a frameless glass shower, dual vanities with custom cabinetry, a spacious walk-in closet, and direct access to the deck and hot tub. Two additional bedrooms, a stunning 5-piece bathroom, and an elegant powder room provide comfort and sophistication for family and guests alike. The main-level laundry and mudroom combination is both beautiful and practical, finished to the same high standard as the rest of the home. The lower level is equally impressive, with soaring ceilings, engineered hardwood, a striking stone-clad gas fireplace, a 4-piece bathroom, and two generously sized bedrooms- creating the perfect space for guests, teenagers, or extended family. Ideally located just minutes from Guelph, K/W, and Centre Wellington, and a short stroll to Ariss Valley Golf Course, this home delivers an unparalleled lifestyle of elegance and convenience in a highly desirable rural setting. (id:42776)
Royal LePage Royal City Realty
1043 9 Highway
South Bruce, Ontario
Cute Red Brick Family Home! This well maintained three bedroom two bath home features hardwood floors, updated windows and doors, newer 4 pc. bath and deck plus the back yard is nicely treed and landscaped, 12 x 30 lumber deck and 8 x 10 patio. Bright basement, potential recreation room. Close to schools, churches and shopping. Move in ready! (id:42776)
Exp Realty
809 - 1880 Gordon Street
Guelph, Ontario
Welcome to this stunning 2 Bedroom + Den, 2-bathroom condo at 1880 Gordon Street, a bright and beautifully designed suite in Guelph's sought-after Gordon Square community. This sophisticated unit features an open-concept layout with a generous living and dining area, a modern kitchen with quartz countertops, a large island and stylish cabinetry, and floor-to-ceiling windows that flood the space with natural light while showcasing tranquil views of green space and the city. The primary bedroom retreat offers a walk-in closet and private 3-piece ensuite, while the second bedroom, versatile den and additional 4-piece bathroom provide flexibility for family or guests. The den is ideal for added living space, storage or a home office. Enjoy a spacious in-suite laundry room with ample storage, along with a private balcony perfect for morning coffee or evening sunsets. Residents have access to premium amenities including a fitness centre, golf simulator, games and party room, guest suite, and more. This unit also includes one underground parking space and an owned locker. Perfectly located in Guelph's vibrant south end close to shopping, restaurants, entertainment and commuter routes, Unit 809 delivers comfort, style and convenience. Book your private showing today! (id:42776)
Royal LePage Royal City Realty
1125 Fairy Falls Road
Lake Of Bays, Ontario
Set on 2.28 scenic acres with approximately 265 feet of frontage along the beautiful Muskoka River, this inviting property offers space, privacy, and a true connection to nature. Located just minutes from Baysville, it's an ideal setting for those seeking a peaceful lifestyle in the heart of Muskoka.The 3-bedroom, 2-bathroom home features a bright, open layout designed for comfortable everyday living and effortless entertaining. A spacious three-season room provides the perfect vantage point to unwind and take in the surrounding landscape. French doors at the rear of the home open to a deck-ready area, offering a great opportunity to create your own outdoor entertaining space.Down by the water, a generous dock captures afternoon sun - an ideal spot for lounging, swimming, or launching a canoe or kayak to explore the gentle current. The grounds are thoughtfully landscaped, showcasing established perennial hostas and a thriving pollinator garden that adds color and attracts local wildlife throughout the seasons. With nearby waterfalls to discover and the conveniences of Baysville only a short drive away, this riverside retreat blends natural beauty, recreation, and everyday comfort in one exceptional package. (id:42776)
RE/MAX Professionals North
6 Faimira Avenue
Georgina, Ontario
Beautiful 4-Year-Old All-Brick Home with Double Car Garage! Bright and modern open-concept layout filled with natural sunlight, featuring upgraded hardwood floors and stylish lighting throughout. Rare full walkout basement with large sliding doors and windows, plus rough-in ready - ideal for a potential 2-bedroom in-law or income suite. Enjoy 9' ceilings on the main floor, south-facing exposure on elevated ground, and a spacious kitchen with breakfast area walkout to deck. The second floor offers 4 generous bedrooms, 2 full bathrooms, and a convenient laundry room. Extra-high garage ceiling provides added storage, plus parking for 6 vehicles total (2 garage + 4 driveway) with no sidewalk. Premium corner lot with extra-wide 47' frontage and backyard space. New A/C and garage door opener installed last year. Convenient location - approximately 25 minutes to Hwy 7 & 404. Move in and enjoy - great opportunity before anticipated rate cuts! (id:42776)
Exp Realty
27 Peel Street E
Mapleton, Ontario
Welcome to this well-maintained brick side-split, ideally located in the picturesque and friendly town of Alma. This spacious home offers 3 bedrooms, 2 bathrooms, and plenty of living space for growing families or those seeking comfort and functionality. The main level features a bright, welcoming layout with generous room sizes, perfect for everyday living and entertaining. Downstairs, youll find a large rec room and a cozy family room, offering excellent space for relaxing, hobbies, or entertaining guests. Step outside and enjoy the expansive lot, ideal for gardening, outdoor play, or simply enjoying the peaceful surroundings. An attached garage adds convenience and additional storage. This home combines small-town charm with spacious living a perfect opportunity to settle into a quiet community while enjoying all the space you need. (id:42776)
Keller Williams Home Group Realty
7 - 32 Arkell Road
Guelph, Ontario
7-32 Arkell Rd is a remarkable 3-bdrm townhome showcasing elegant high-end finishes in the Arkell Springs complex, ideally located in Guelph's sought-after south-end! With its striking modern exterior, clean architectural lines & premium design throughout, this home offers perfect blend of style, comfort & convenience for families, downsizers or professionals. This rare unit incl. 2 parking spaces-incredibly valuable feature in this desirable complex! Kitchen W/sleek full-height cabinetry, granite counters, S/S appliances & oversized tile flooring. 10ft centre island W/breakfast bar, pendant lighting & B/I sink-ideal for everyday living & entertaining. Kitchen flows into open-concept dining area W/premium vinyl wood flooring & sound-absorbing cork underlayment that keeps floors warm & comfortable yr-round. Living room is filled W/natural light from sliding glass doors & enhanced by pot lighting creating warm & welcoming atmosphere. Step outside to private balcony, perfect spot to relax & unwind. 2pc bath W/quartz counter completes this level. Upstairs, the primary bdrm has W/I closet & its own private balcony. Spa-like ensuite W/oversized glass W/I shower & quartz vanity. 2 add'l bdrms W/large windows & closet space provide flexibility for kids, guests or home office. 4pc main bath W/oversized tile & quartz vanity, along W/laundry area adds to the home's thoughtful design. Large windows throughout flood the home W/natural light & showcase views on both sides. Located in one of the most desirable south-end communities, this home offers exceptional lifestyle defined by convenience, connectivity & everyday ease. Mins from UofG, Stone Rd Mall & Pergola Commons, you'll enjoy access to shopping, dining, banks, fitness & more. Trails are close by perfect for connecting W/nature. Public transit is steps away while easy access to 401 makes commuting simple. Whether you're a busy professional, downsizer or growing family, this prime location truly puts everything in reach! (id:42776)
RE/MAX Real Estate Centre Inc
273 Carrington Drive
Guelph, Ontario
Beautifully updated Terra View former model home set on a desirable corner lot in sought-after Kortright West. This 4+1 bedroom, 3.5 bathroom home offers a thoughtfully designed floor plan that truly works for modern family living. The attractive brick and stone exterior welcomes you into a bright foyer complete with a coat closet, custom built-in storage, convenient powder room, and main floor laundry. Rich hardwood flooring flows into the formal dining room - an inviting space for hosting holidays and special gatherings. The refreshed eat-in kitchen features granite countertops, stainless steel appliances, and updated finishes, while the bright breakfast area walks out to the rear yard, creating a seamless connection between indoor and outdoor living. Just steps away, the cozy lower-level living room with fireplace is the perfect place to unwind. Upstairs, the spacious family room offers incredible flexibility for movie nights, a playroom, or a quiet retreat. The generous primary suite includes a walk-in closet and dedicated ensuite with a newly updated shower. Three additional bedrooms share a beautifully renovated family bathroom complete with new quartz countertops and modern fixtures. The finished basement expands your living space even further with a fifth bedroom, a full bathroom, and a versatile bonus area ideal for a home office, gym, or recreation space. Outside, the fully fenced backyard is a private oasis. Spend summer days by the inground pool, relax in the hot tub, or entertain friends and family on the patio. Recent updates include new basement flooring, a full basement bathroom renovation, a new primary ensuite shower, new quartz countertops, sinks and faucets in the main bath and ensuite, a kitchen and powder room refresh, and fresh paint throughout. Ideally located close to Hartsland Market Square, parks, schools, and public transit, this is the home your family has been waiting for. (id:42776)
Royal LePage Royal City Realty
690 8th Street E
Owen Sound, Ontario
Welcome to this charming 1.5-storey East Hill home-a smart, affordable start in one of the city's most convenient neighborhoods. This 3 bed / 1 bathroom home has a practical layout that makes great use of the space, it's a solid fit for first-time buyers or anyone looking to get into the market without having to worry about "can I move in?"... this house is ready to be lived in. You'll love the location: close to schools, shopping, the YMCA & Rec centre, as well as close to downtown - making everyday errands, activities, and commutes quick and easy. Whether you're walking the kids to school, grabbing groceries, or heading out for a workout or a coffee downtown, it's all right nearby. A great opportunity to own in East Hill-move in, make it your own, and start building equity in a location that always stays in demand. (id:42776)
RE/MAX Grey Bruce Realty Inc.
582 Mayapple Street
Waterloo, Ontario
ONE OF A KIND FREEHOLD LUXURY BUNGALOFT IN DESIRABLE COLUMBIA FOREST AREA . ++ Main features are: + Beautiful main level primary bedroom with the 3 pc ensuite bathroom and walking closet + Over 2700 sq ft of living space plus almost 1300 sq ft of basement + Wide 40 ft lot + Rare find on the market - 12' ceilings on the main floor and soaring 24' ceilings in the open living area +Extended double garage with electric car charger + Modern kitchen with granite countertops, stainless steel appliances + Enlarged deck off the dining area + Handicap-accessible home features extra wide doorways on the main floor, and a built-in shaft ready for a future elevator. ++ Located close to top schools, great shopping ( COSTCO) and within walking distance to excellent, numerous hiking trails through Columbia Hills and Columbia Forest . Luxury, Comfort, and Convenience all in one! (id:42776)
Red And White Realty Inc
Red And White Realty Inc.
661 Gloria Street
North Huron, Ontario
For Sale: Exquisite Custom-Built Home Designed for Main Floor Living. Welcome to this beautifully crafted three-bedroom, two-bathroom custom-built home, thoughtfully designed to offer comfortable and convenient main floor living. Showcasing high-end finishes and exceptional attention to detail throughout, this move-in ready property blends luxury with everyday functionality. Key Features: Open-Concept Living: Bright and spacious layout ideal for modern living and entertaining. Attached Two-Car Garage: Generous space for vehicles, storage, and easy interior access. Full Basement with Rough-In: Unlimited potential to create additional living space, recreation areas, or guest accommodations. Private Fenced Backyard: Perfect for outdoor gatherings, pets, or peaceful relaxation. Outstanding Curb Appeal: Concrete driveway and attractive exterior set this home apart in a desirable setting. This exceptional home offers the perfect combination of style, comfort, and practicality - ideal for families, downsizers, or anyone seeking quality main floor living. Don't miss your opportunity to own this stunning property. (id:42776)
RE/MAX Land Exchange Ltd
202 - 22 Beckwith Lane
Blue Mountains, Ontario
2 Bedroom, 2 Bath Condo Apartment. Views of Blue Mountain. Close Proximity To Blue Mountain Resort, Scandinave Spa and Georgian Bay. A Four Season Community. Many Upgrades cIn This Unit. (id:42776)
Royal LePage Rcr Realty

