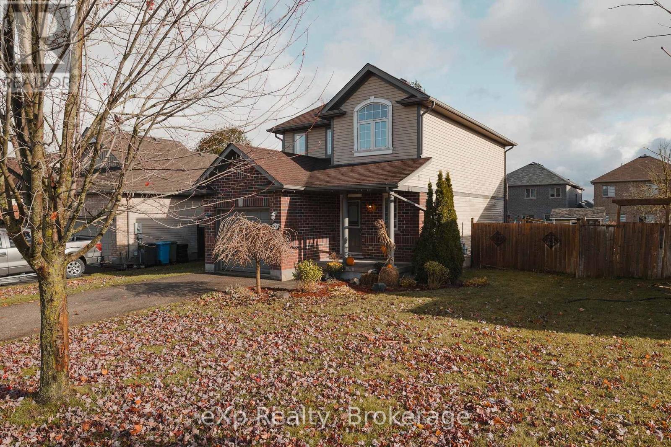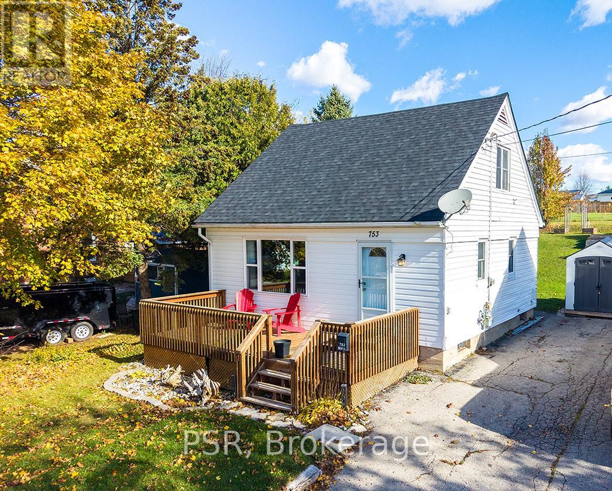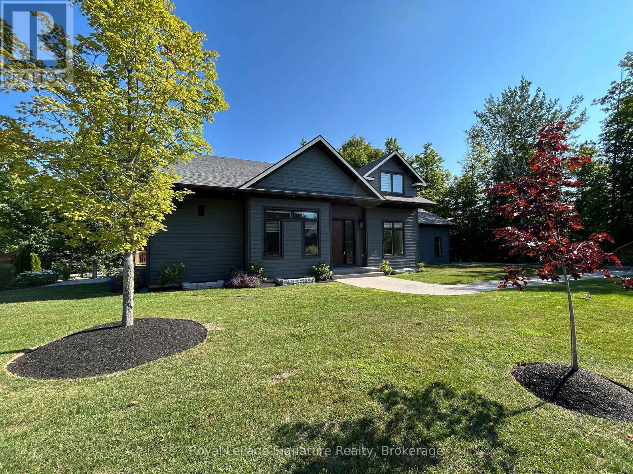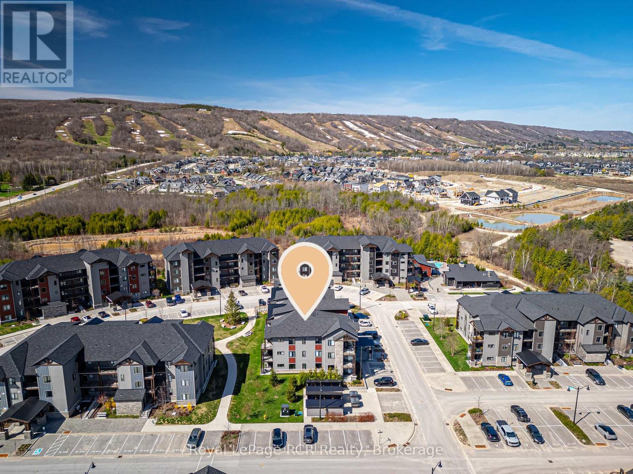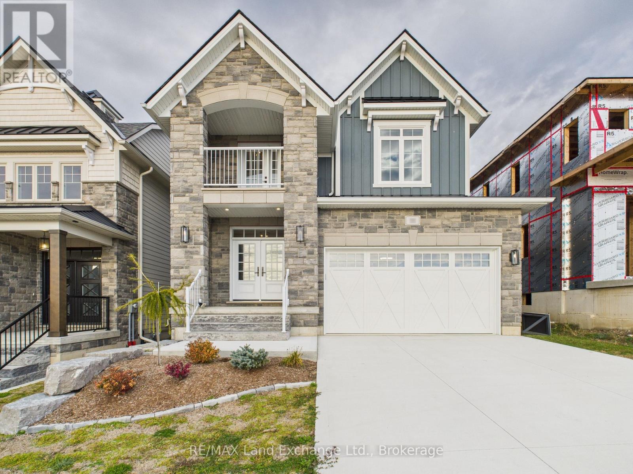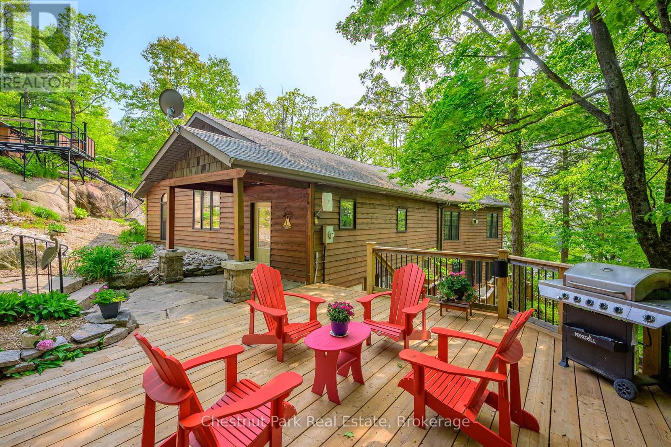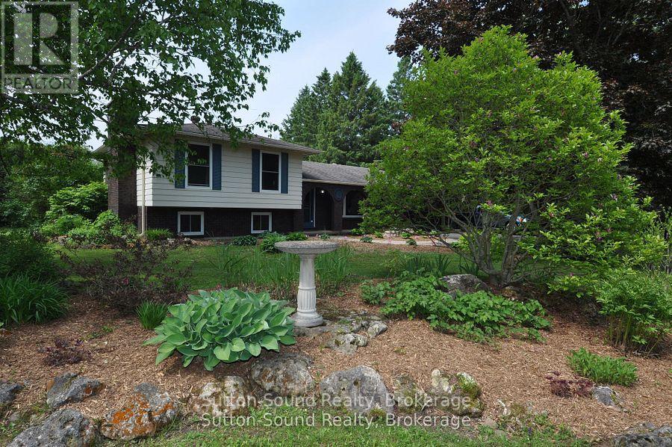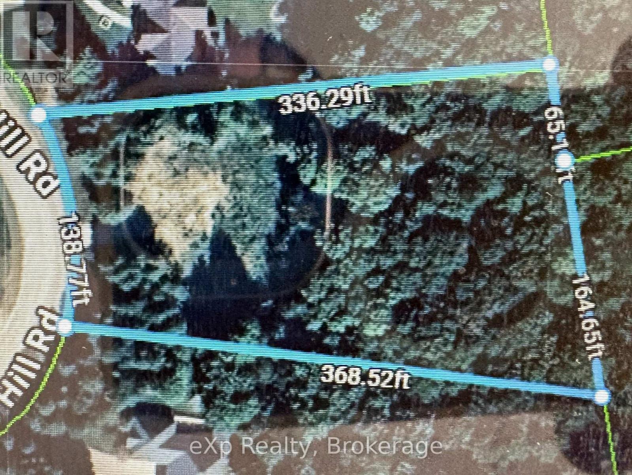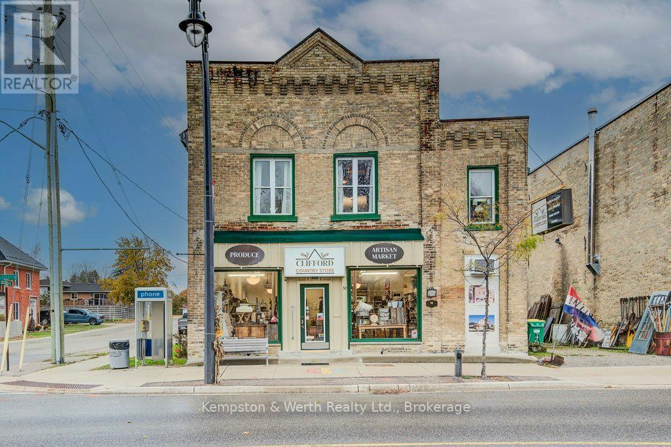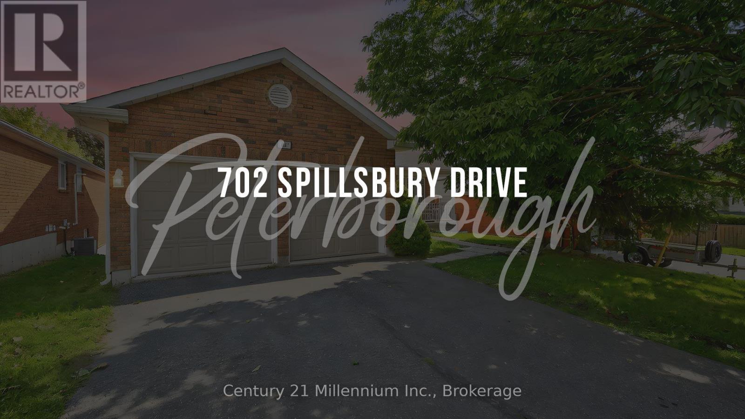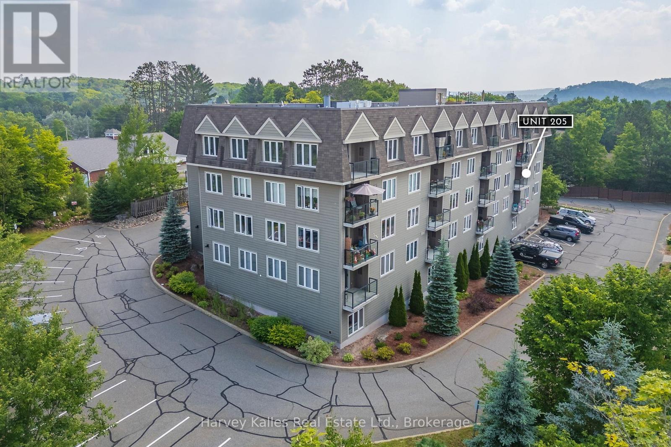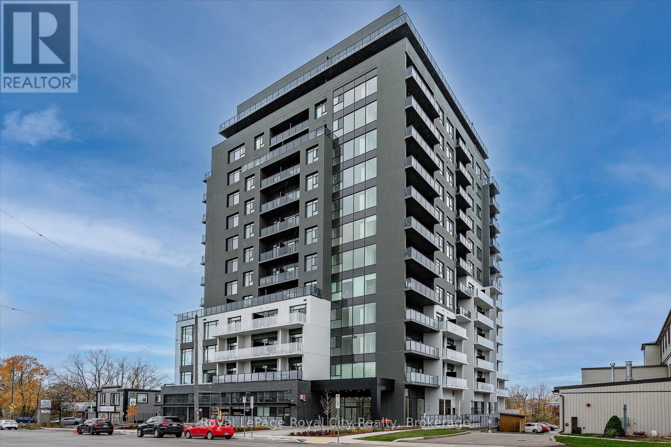165 Sheffield Street
Southgate, Ontario
Situated on one of Dundalk's most desirable and family-friendly streets, this 3-bedroom, 3-bathroom home offers exceptional value at $599,900. Step inside to find a bright and inviting main floor, freshly painted and move-in ready. The well-designed layout features a spacious living area, a functional kitchen, and a dining space perfect for family dinners or casual entertaining. Upstairs, you'll find three generous sized bedrooms, including a primary suite with a private ensuite bathroom.The unfinished basement provides incredible potential for additional living space - whether you're dreaming of a family rec room, home office, or gym. Recent updates completed in 2021 include new blown-in insulation, HEPA filter installation, a water softener, and a new A/C unit, ensuring comfort and efficiency year-round. Outside, enjoy the fully fenced backyard - ideal for kids, pets, or summer barbecues - and the convenience of an attached garage. Located in a peaceful neighbourhood surrounded by quality homes, this property is perfect for growing families, first-time buyers, or anyone seeking a welcoming community with small-town charm. Move-in ready, well-built, and ideally priced - this is the Dundalk home you've been waiting for. (id:42776)
Exp Realty
753 8th Avenue E
Owen Sound, Ontario
Welcome to this charming 1 1/2 storey home, brimming with warmth and natural light! Step inside to find original hardwood floors, a large west-facing living room window with gorgeous sunsets, and a new patio sliding door (2022) that opens to a spacious back deck, perfect for soaking up the sun or entertaining. The farmhouse kitchen radiates cozy charm, and a brand new bathroom (2025) adds a touch of modern style. Recent additional updates include a new roof (2022), dishwasher, washer and dryer (2024 - all with transferable warranty), and refinished oak steps up to the second floor. The unfinished basement offers 7-foot ceilings and ample storage, ready for your finishing touches. Enjoy your private backyard backing onto quaint park, complete with wooden planters, clothes line, pear tree & a garden shed. Located close to schools, amenities, hospital, YMCA & more. This home is a perfect balance of warmth, character and ready for its new owner to fall in love! Perfect for first-time buyers, or investors with proven rental potential!! (id:42776)
Psr
115 Rankin's Crescent
Blue Mountains, Ontario
Welcome to your next chapter in the sought-after East Ridge enclave of Lora Bay, where the beauty of Georgian Bay meets the ease of modern living. Set among walking trails, a championship golf course, and a vibrant year-round community, this detached home offers a rare opportunity to embrace the Lora Bay lifestyle in comfort and style. Step inside to an open and airy great room filled with natural light, where floor-to-ceiling windows frame peaceful views and a cozy fireplace sets the tone for relaxed living. The open-concept kitchen is a chef's delight, featuring sleek acrylic cabinetry, premium Bosch appliances, and a spacious island perfect for gathering with family or friends. Enjoy morning coffee or sunset dinners on the private deck, surrounded by the quiet of nature and the warmth of community. The main floor primary suite provides a serene retreat with direct deck access, a walk-in closet, and a spa-inspired ensuite. Thoughtful details throughout-like a pet wash station in the mudroom-add practicality to everyday life. Upstairs, two generous bedrooms and a shared ensuite offer ideal accommodations for guests or family, while the finished lower level expands your living space with a welcoming entertainment area, gas fireplace, additional bedrooms, and a full bath. Set on a fully serviced lot within a friendly, active neighbourhood, this home offers an incredible opportunity to experience four-season living at its best-steps from the Georgian Trail, the clubhouse, and the bay itself. Whether you're relocating or searching for a weekend escape, this is your chance to own a beautifully appointed detached home in one of Thornbury's most desirable lifestyle communities. (id:42776)
Royal LePage Signature Realty
102 - 11 Beckwith Lane
Blue Mountains, Ontario
Welcome to Mountain House at Blue Mountain! This modern furnished 2 bedroom / 2 bathroom ground floor end unit is located in the Affinity building. The unit features an open concept living, dining and kitchen area with large sliding doors that lead to the covered patio. This unit is the perfect space for outdoor enthusiasts, offering room for your gear in the walk-in laundry closet and an in-suite storage room. Plus, with access to the nordic-style Zephyr Springs, you can enjoy outdoor pools, a relaxation/yoga room, sauna, and gym. If youre looking for a space to unwind and relax, head over to the Apres lounge, which features a communal sitting area with a fireplace and television, kitchen, and outdoor wood burning fireplace. When you're ready to explore, walk to the award-winning Scandinave Spa, hop on the trails and bike to the amenities of Blue Mountain Village and Resort, or drive just minutes to Craigleith, Northwinds Beach, and the shops, restaurants, and amenities of Collingwood. Enjoy the convenience of being just 5 minutes to Blue Mountain ski slopes! Furniture is included! (id:42776)
Royal LePage Rcr Realty
99 Inverness Street N
Kincardine, Ontario
"The Mira" has just completed and is located in Kincardine's newly discovered lakeside development of Seashore. This 4 bedroom, 3 bathroom, 2 storey carefully crafted home by Beisel Contracting provides over 2400 square feet of luxurious living space. Ideally situated steps from the sandy beaches of Lake Huron, Kincardine Golf & Country Club, KIPP Trails to Inverhuron & downtown shopping, The Mira offers an ultra modern exterior with its Marble Gray coloured Brampton Brick Stone, Evening Blue coloured Hardie Cedarmill Lap Siding, Arctic White trim and a covered front portico producing the most incredible curb appeal. The interior offers a dream like kitchen/living/dining great room with custom Dungannon cabinets and luxury vinyl plank flooring that flows effortlessly to a large 29' X 10' rear covered loggia off the breakfast nook overlooking the backyard and giving you a glimpse of beautiful Lake Huron. The upper level boasts 4 bedrooms, ensuite, 4pc bathroom, laundry and a covered south facing balcony. Homes at Seashore are designed to be filled with light. Balconies beckon you out to the sun, and porches and porticos welcome visitors with wooden columns and impressive arched rooflines. When architecture reaches this inspired level of design in a master planned community like Seashore, the streetscapes will be matchless and memorable. Call to schedule your personal viewing today! (id:42776)
RE/MAX Land Exchange Ltd.
1143 Leonard Lake 1 Road
Muskoka Lakes, Ontario
Welcome to your year round sanctuary on the serene shores of Leonard Lake. This stunning four Bedroom, two Bathroom cottage-style home boasts 105 feet of pristine waterfront, breathtaking views, and all the modern comforts of effortless lakeside living in every season. Blending timeless Muskoka charm with thoughtful updates, this property offers a perfect balance of character and convenience. At the heart of the home is a striking two sided wood-burning fireplace, handcrafted from authentic Muskoka stone, while a cozy fireplace in the living room adds to the warmth and ambiance of this wonderful space. Spacious open concept living areas with soaring wood ceilings create an inviting space, perfect for entertaining friends and family. The bright three season Muskoka Room provides a peaceful retreat overlooking the lake- ideal for unwinding with a book or enjoying an evening cocktail. Relax and rejuvenate in your very own cedar lined Sauna and stay comfortable year round with central air and a forced air propane furnace. Outside beautifully landscaped patios, mature perennial gardens and multiple sitting areas invite you to enjoy the natural surroundings. Create unforgettable memories gathered around the fire pit, sharing laughter and stories under a canopy of stars with those who matter most. Practical features include a 1.5 car garage, woodshed, inclinator lift to cottage and full GENERAC system-adding ease and functionality to your lifestyle. Situated only 15 minutes to Bracebridge and Port Carling where you will find great shops, restaurants, amenities and attractions. Whether you are seeking a seasonal escape or a full-time lakeside home, this exceptional property delivers classic Muskoka living at its finest. (id:42776)
Chestnut Park Real Estate
719140 Highway 6 Highway
Georgian Bluffs, Ontario
Welcome to this charming 4-level side-split home, perfectly nestled on 1.25 acres of private, park-like grounds-a true bird lover's paradise with over 20 species frequently visiting! Centrally located between Owen Sound and Sauble Beach, this property offers the ideal blend of peaceful country living and convenient access to nearby amenities. Surrounded by mature trees and beautifully landscaped perennial gardens, the property also features a large vegetable garden, a chicken coop, and plenty of space to relax and enjoy nature. Spend summer days lounging by the sparkling in-ground pool or entertaining guests on the spacious deck, conveniently accessed from the main living area through patio doors.There is plenty of natural light and an open flow perfect for family living. The second level includes three comfortable bedrooms and a 4-piece bath, while the lower level offers a cozy family room complete with a gas fireplace, a 3-piece bath, and laundry facilities. The basement provides a versatile open space ideal for a play area, home gym, or games room, plus a cold storage room for added functionality.The home is efficiently heated with natural gas and cooled by central air conditioning. Additional highlights include a 1.5-car garage, a separate workshop with a gas heater, a house trailer for overflow guests doubling as a charming bunkie-ideal for visitors, hobbies, or a studio retreat.Recent updates include a new furnace (2025), roof (2016), and gas fireplace (2018). Other features include a gas BBQ hookup, gas clothes dryer, gas water heater, and natural gas service throughout the property. (Please note: UV light is not currently connected. Water tests 0/0. Well, is located off the front porch to the left, church side.)This property truly offers a rare opportunity to own a well-rounded, meticulously maintained home in a serene and scenic setting-perfect for those seeking comfort, character, and connection to nature. (id:42776)
Sutton-Sound Realty
Lot 15 Scotts Hill Road
West Grey, Ontario
Beautiful 1.4 acre building lot located just south of Grey Rd 4 between Hanover & Durham, ON. Nestled amongst mature estate style homes on large lots, this property is one of the last pieces available in this Allan Park Estates development. Situated at the top end of an elevated cul-de-sac, this partially cleared lot is perfect for a walk-out basement design with its natural slope towards the rear. The back 1/3 of this lot is zoned NE by the SVCA which leaves plenty of room up front for building your custom home. Property is on a paved road and has natural gas, hydro and fibre available. This might just be the year to build that dream home! (id:42776)
Exp Realty
38 Elora Street
Minto, Ontario
INVESTMENT OR BUSINESS OPPORTUNITY! Downtown, high visibility, high traffic, commercial / residential property on Main St Clifford. Nearly 1900 square feet of ground level retail/office/services space and a large 3+ bedroom apartment above. Live on site and run your business below, rent either space to supplement the other, or rent the whole property for some great rental income and cashflow. Bakery, butcher shop, insurance, law, hair salon, fast food, etc. etc. The options are plentiful. Property fronts onto busy Highway 9 with regular traffic flow to and from Lake Huron beaches, cottages, the expanding Bruce Power, and more. KNOCK, KNOCK! (id:42776)
Kempston & Werth Realty Ltd.
702 Spillsbury Drive
Peterborough, Ontario
Welcome to 702 Spillsbury Drive, located in the desirable west end community. Enjoy outdoor living with the fully fenced and private backyard boasting a walkout deck from the kitchen and walkout to the patio from the lower level. This recently renovated home has a bright and spacious open-concept living area, kitchen and eating area. The main floor has recently installed hardwood flooring (2024) and an entrance from the garage to the main floor. The modern kitchen features pot lights, backsplash, custom cabinets, quartz countertops, and stainless steel appliances (2024). Completing the main level is a spacious primary bedroom, recently renovated 3-piece ensuite complete with radiant heating. This home delivers practicality and style with two additional bedrooms on the main level and a recently renovated 4-piece bathroom. The finished lower level has two additional bedrooms (or offices), a laundry room, 2-piece bathroom and a large family room with a walkout to the backyard patio. Located just minutes from Fleming College, public transit, shopping, parks, restaurants and major highways. This home offers easy access to everything Peterborough has to offer. Don't miss this chance to own this move-in ready home! Furnace: 2017, Renovations: 2024 - electrical was updated in the kitchen and bathroom areas with permits (100 amp service) Plumbing/water lines were upgraded. Home built in 1998. (id:42776)
Century 21 Millennium Inc.
205 - 26 Dairy Lane
Huntsville, Ontario
Bright 2-bedroom, 2-bathroom corner unit condo in the charming Dairy Lane Heights community. This inviting residence offers low-maintenance living in a quiet building equipped with underground parking and a storage unit located steps away on the same floor as your unit. The open-concept floor plan offers a comfortable living space featuring a large kitchen, ample storage, and a private deck with southwest exposure. Additionally, in-suite laundry enhances your everyday convenience. The beautifully landscaped grounds are welcoming, and there is plenty of visitor parking for guests. Best of all, your condo fees cover both gas and water, making monthly budgeting a breeze. As an added bonus, enjoy your leisure time on the rooftop patio, featuring ample seating and a community BBQ for gatherings with friends and neighbours. (id:42776)
Harvey Kalles Real Estate Ltd.
1007 - 71 Wyndham Street S
Guelph, Ontario
This stunning and spacious 1,295 sq.ft. interior + 80 sq. ft. private balcony, 2-bedroom, 2-bathroom condo- facing the Speed River and steps to downtown Guelph- offers an exceptional combination of luxury and convenience. The bright, open-concept layout is thoughtfully designed for accessibility and showcases luxury finishes including white oak hardwood flooring throughout, 9-foot ceilings, a remote controlled fireplace in the living room, and a designer kitchen flaunting a waterfall quartz island, quartz countertops, full-height backsplash, LED under-cabinet lighting, soft-close drawers, high-end stainless-steel appliances, and a spacious pantry. An abundance of natural light pours through the large windows- complete with roll-up shades for privacy- while the private balcony offers stunning, unobstructed views of the river. The primary suite boasts a generous walk-in closet and a spa-inspired 5-piece ensuite, complete with a freestanding soaker tub and an oversized glass shower. A second bedroom is thoughtfully positioned on the opposite side of the unit, and is conveniently located near a stylish 3-piece bathroom and the in-suite laundry. This condo also includes a secured underground parking space for your comfort and peace of mind. The well-maintained building offers incredible amenities including a gym, guest suite, golf simulator, billiards, a lounge with a library, a second lounge bar with terrace, an outdoor dining terrace and BBQ area, indoor visitor parking, secured bike rooms on all parking levels, and a welcoming community where neighbours truly look out for one another. Just steps away from restaurants, cafés, shops, Market Fresh, the Farmer's Market, the VIA Rail/ GO train and bus stations, and within easy access to riverside trails. This condo delivers the ultimate lifestyle in one of Guelph's most desirable locations. (id:42776)
Royal LePage Royal City Realty

