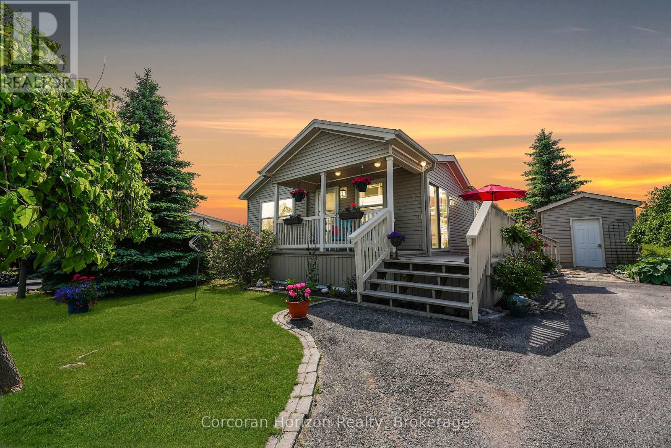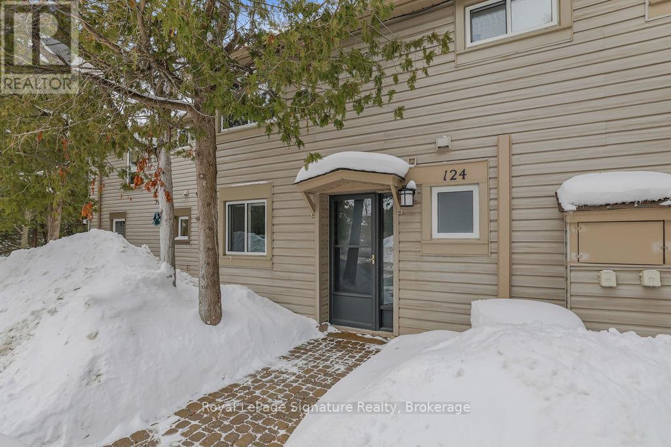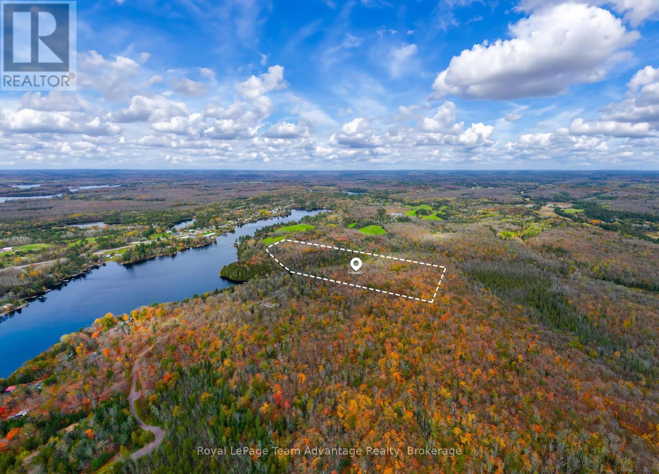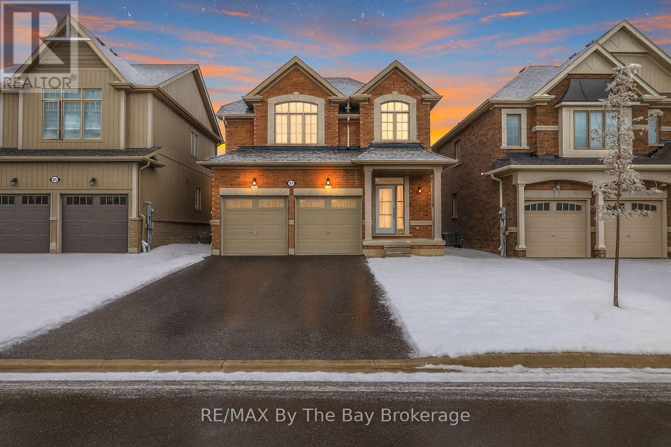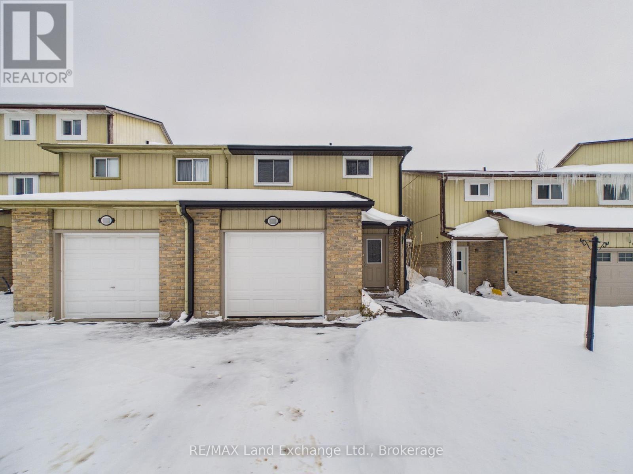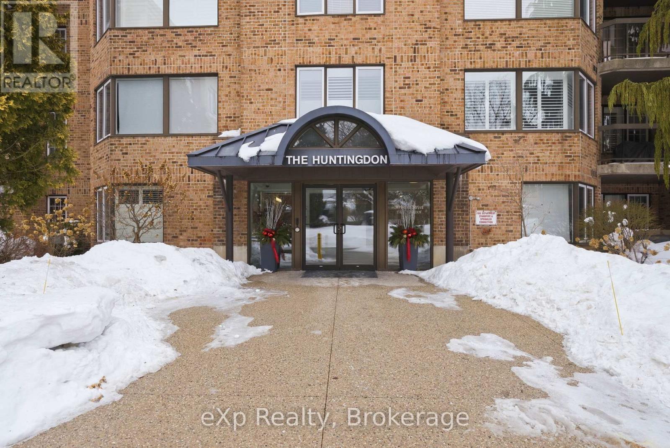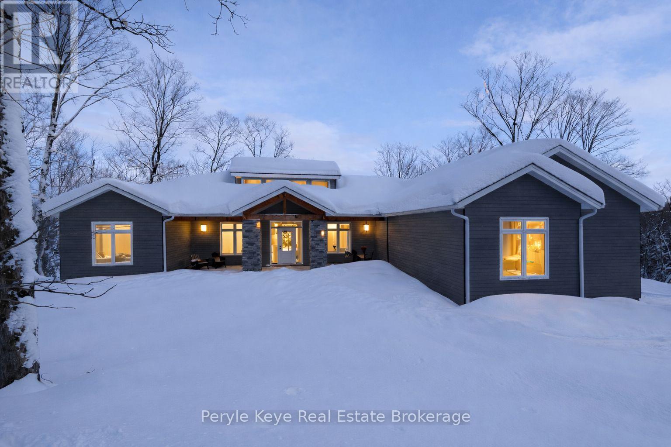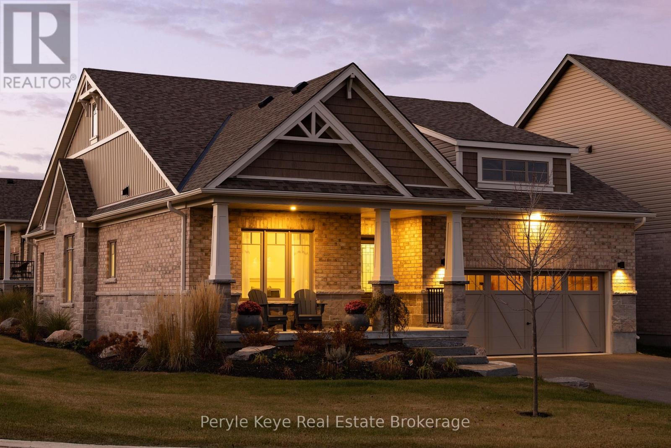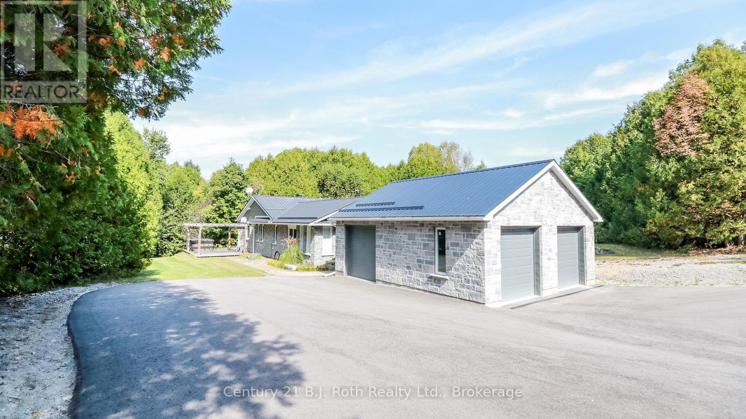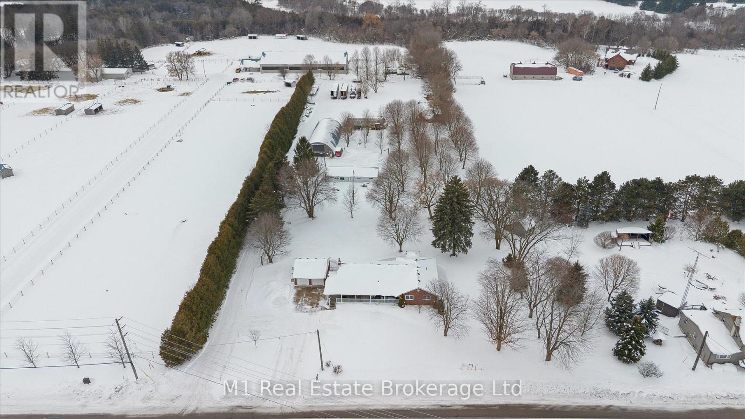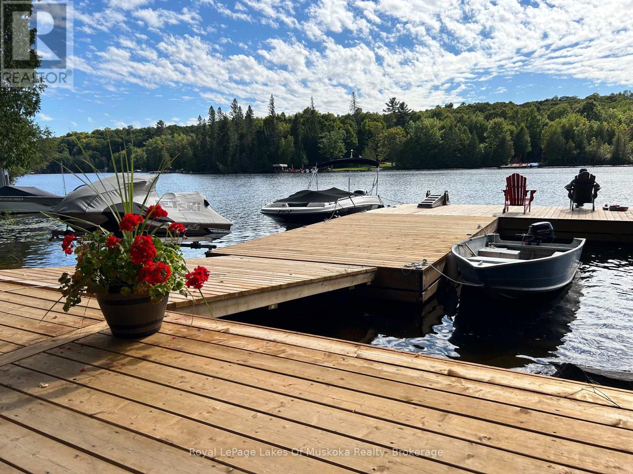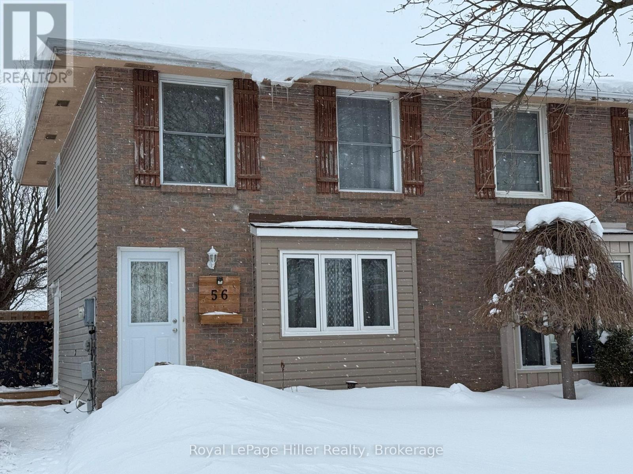53 Creekside Circle
Kawartha Lakes, Ontario
Welcome Home - Heron's Landing offers adult lifestyle living (55+) including a members only private community event center - gym, change rooms, events space, kitchen, library, hobby area, games room and heated outdoor pool complete with patio. 53 Creekside Circle has been updated during 2024/25 offering new hardwood floors, luxury vinyl flooring, kitchen counter tops, deck & interior painted. Situated between Bobcaygeon and Lindsay Heron's Landing offers a convenient lifestyle of privacy & amenities including theatre, local cafes, breweries showcasing interesting boutique style shopping experiences. Pride of ownership, this immaculate home includes covered front porch, side decking plus covered rear porch. The primary suite hosts a three season sunroom, walk in closet and spacious 4 pc ensuite. A floor to ceiling stone fireplace featuring propane insert is the perfect place to get cozy on cooler days. Insulated shed perfect for storage, mature established perennial gardens with paved driveway ensure you feel special as you call 53 Creekside Circle your home. (id:42776)
Corcoran Horizon Realty
124 Escarpment Crescent
Collingwood, Ontario
TIRED OF RENTING? Your turnkey four-season escape in Collingwood starts here. Welcome to 124 Escarpment Crescent - an inviting townhome that makes the perfect secondary property for enjoying everything the area has to offer. Spend your days skiing, golfing, hiking, or exploring Georgian Bay, then come home to relax by the cozy wood-burning fireplace. This bright and well-maintained home offers a functional layout, sun-filled living spaces, and low-maintenance condo living, ideal for weekend getaways or full-time use. Being sold turnkey with furnishings included, this is a rare opportunity to step into a fully equipped retreat and start enjoying the Collingwood lifestyle immediately. Located in the heart of the Cranberry/Escarpment community, you're just minutes to Blue Mountain, the Georgian Trail, golf, downtown Collingwood, and everyday amenities. A true basecamp for four-season recreation, this is an excellent opportunity to enjoy the area without the upkeep of a larger property. (id:42776)
Royal LePage Signature Realty
20 Quinn Road
Whitestone, Ontario
Whitestone living in the close-knit community of Dunchurch. Welcome to Lot 2 a serene 37 -acre (15 hectare) nestled on a secluded private road with hydro nearby. This property offers a wealth of possibilities including all-season nature trails and a diverse landscape of walkable terrain, mixed forest and stunning Canadian Shield outcrops. Share this wooded haven with local wildlife including deer and moose as you explore a variety of potential building sites. From the moment you arrive you'll be captivated by the natural beauty that surrounds you. Conveniently located near Whitestone Lake and the charming village of Dunchurch this property offers the perfect balance of rural tranquility and everyday convenience. Enjoy easy access to local amenities including a public library, fire hall, nursing station, town beach, boat launch, covered arena, convenience store, LCBO, restaurant, marina and public school. Whether you love fishing, boating or simply immersing yourself in nature this property offers something for everyone. Build your dream retreat and experience the best of country living. Note: HST is in addition to purchase price. (id:42776)
Royal LePage Team Advantage Realty
97 Tracey Lane
Collingwood, Ontario
The Marigold model, designed for comfort and easy living. With three bedrooms and two full bathrooms, this home is a great fit for families, couples, or anyone looking for space to enjoy everyday life.The open-concept main floor is bright and welcoming, featuring 9-foot ceilings, hardwood floors, and durable porcelain tile. An oak staircase with iron railings adds a classic touch as you move to the upper level.Upstairs, the primary bedroom offers a calm and private retreat with a spacious five-piece ensuite, complete with a glass shower, soaker tub, and double sinks. Two additional bedrooms provide flexible space for family, guests or a home office.The unfinished basement is ready for your future plans and already includes a roughed-in bathroom. A double garage with inside entry adds convenience, while the fully fenced backyard is perfect for kids, pets, and relaxed weekend barbecues.Located on the edge of town, this home offers a peaceful setting while still being close to downtown Collingwood's shops, restaurants, and events. Blue Mountain Resort is just a short 10-minute drive away, making it easy to enjoy skiing, hiking, and biking year-round.Move-in ready and set in a great location, this home truly offers the best of comfort and lifestyle. (id:42776)
RE/MAX By The Bay Brokerage
638 Hunter Street
Kincardine, Ontario
Welcome to this well-maintained and affordable 3-bedroom townhouse in the heart of Kincardine - a perfect opportunity for first-time buyers, downsizers, or investors alike. Offering a functional layout with 1.5 bathrooms, this home provides comfortable living with space for the whole family. The bright main floor features a welcoming living area and a nicely updated kitchen with modern finishes and plenty of storage with new appliances. Upstairs you'll find three generous bedrooms and a full bathroom, while the convenient main-floor powder room adds everyday practicality. Major updates provide peace of mind, including a new heat pump for efficient heating and cooling, along with a recently replaced roof, eavestroughs, and soffit - helping keep maintenance costs low for years to come. Located in a family-friendly neighbourhood close to schools, parks, shopping, and just minutes from Kincardine's beautiful Lake Huron shoreline and downtown amenities, this home combines value, comfort, and location. An excellent chance to get into the market - don't miss it! (id:42776)
RE/MAX Land Exchange Ltd.
206 - 30 Front Street
Stratford, Ontario
Experience the best of Stratford in this immaculate 2-bedroom, 2-bathroom condo, perfectly positioned to overlook the Avon River. Meticulously maintained and in pristine condition, this residence offers a sophisticated, low-maintenance lifestyle for buyers. Large windows serve as a living gallery, framing picturesque views of the water and the vibrant colours of Art in the Park on summer weekends. This is a true "walker's paradise," located just steps from the world-renowned Shakespeare Theatre, the scenic river trails, and the boutique shops and gourmet dining of downtown Stratford...... Property Highlights: Pristine & Turn-Key: Immaculate interior with high-end finishes throughout. Premium Location: Unrivaled proximity to Stratford's premier cultural and natural landmarks. Exclusive Extras: Includes one exclusive underground parking space and a private storage locker. Effortless Lifestyle: The perfect "lock-and-go" retreat for seasonal residents or year-round luxury living. Don't miss this rare opportunity to own a piece of Stratford's most coveted view. Schedule your private tour today. (id:42776)
Exp Realty
103 Granite Drive
Huntsville, Ontario
It begins with 2.5 acres of pure privacy! Where the noise fades, the light filters through the trees, & every room reflects a simple belief: home should make life better, not busier. Built in 2021 with intention in every detail, this home balances modern living with natural connection. Four bedrooms, four bathrooms, an attached two-car garage, a fully finished walkout with its own kitchen & private access, & well over $140,000 in upgrades. Quietly luxurious. Functionally brilliant. At the heart of the home, a gorgeous custom kitchen steals the show - quartz counters, an oversized island, gas range with pot filler, soft-close cabinetry & the thoughtful upgrades you actually want behind drawers & doors. Yes, there's a walk-in pantry too. The floor plan flows seamlessly into the dining & living area, where soaring ceilings, a statement fireplace, & walkout access to the deck create an easy indoor-outdoor rhythm. Not a neighbour in sight. A dedicated laundry room keeps daily life organized but out of view. The primary suite gives you space to exhale, with a dreamy ensuite featuring a soaker tub, tiled walk-in shower, double vanity & a generous walk-in closet. On the opposite wing, two guest bedrooms and a full bath complete this level. Downstairs, the walkout level is a full extension of the home, complete with second kitchen, large living area, 4th bedroom, office/gym, full bath & private entrance. For guests, in-laws, investment, or multigenerational living, this space adapts with ease.Outside, nature does the rest. Covered porch mornings. Sunlit deck lunches. Wandering paths. Kids & pets roam free.Only 15 minutes from Huntsville, but it offers the kind of quiet most people spend years trying to find. Tarion warranty. ICF foundation. Fibre optic internet. Central air. Automatic generator. It's more than privacy, more than design, more than comfort. It's all of it, together. (id:42776)
Peryle Keye Real Estate Brokerage
14 Charles Morley Boulevard
Huntsville, Ontario
Set on a premium corner lot in an upscale new development, 14 Charles Morley Blvd blends the sought-after Muskoka floor plan, timeless curb appeal, & every upgrade you'd expect - hardwood floors, central air, quartz countertops, & a sun-filled layout that instantly feels like Home! The fully landscaped setting sets the tone, & the covered front porch elevates both style & function - a perfect place for morning coffee or relaxing evenings. Step through the front door & you'll immediately notice the abundance of natural light flooding the home from multiple exposures. Large windows, 9' ceilings, & a wide-open layout make every space feel bright, airy, & welcoming. At the heart of it all, the upgraded kitchen is as stylish as it is functional - featuring quartz countertops, extended cabinetry w/ crown molding, under-cabinet lighting, stainless steel appliances (all included), & an island w/ breakfast bar seating. The open concept layout seamlessly blends kitchen, dining, & living spaces, ideal for entertaining or simply enjoying daily life. The front of the home offers a versatile bonus room perfect as a sitting room, home office/private study - while the back hosts a spacious primary suite w/ a walk-in closet & spa-like ensuite including a soaker tub & upgraded vanity. A 2nd bedroom & full guest bath accommodate family/guests, while main floor laundry & direct access to the double car garage add everyday convenience.The unfinished lower level comes w/ an upgraded egress window & bathroom rough-in, offering endless potential - gym, media room, or extended living space. Outside, the brand-new deck (2025) brings your indoor lifestyle out - your go-to space for conversation, connection, and the kind of fresh air that resets everything. Central Air (2023) keeps things cool. Tarion Warranty provides peace of mind for years to come! This is more than a move - its a smart, stylish step forward. (id:42776)
Peryle Keye Real Estate Brokerage
2709 Wainman Line
Severn, Ontario
Imagine YourSelf As An Owner Of This Wonderful Gem Hidden In The Forest. One of a Kind Setting That Rarely Becomes Available. If You Are Looking For Privacy Then Look No Further Than This Custom-Built 2140 sq. ft Stunning, Recently Renovated 3 Bedrooms 3 Full Washrooms Bungalow With Brand New 3 Car Garage and 3-8 Feet Doors, Workshop on a Secluded 43 Acre Private Estate. This All-Stone Home Comes With a Beautiful Custom Kitchen and Granite Countertops, Dining Room With Walkout to Deck, Living Room With New Engineering Floors, a Family Room Full of Windows, Heated Tile Floors, and a Wood Stove. The Primary Bedroom Has a Full Ensuite, Walk-in Closet, and Walk-Out to the Hot Tub. The Main Bathroom Has Been Renovated With a Quartz Countertop and a Walk-in Glass Shower. All Principal Rooms Have a Walkout to Wrap Around Deck. Radiant In-floor Heat in the Entire Home With a New On-demand Water Heater. There is a 30' X 30' Fully Insulated and Heated Workshop With a Separate 200 Amp Hydro Service. Bell Internet, Metal Roofs, 2 Green Houses, New Pavings in Front and Side of the Garage and more. This Home is a Pleasure to Show and is the Ultimate In Privacy! (id:42776)
Century 21 B.j. Roth Realty Ltd.
667 Sawmill Road
Woolwich, Ontario
This rare and picturesque 2.9-acre property in Woolwich, offered for the first time in 40 years, presents an exceptional opportunity to enjoy space, versatility, and country charm. The well-maintained 4-bedroom bungalow features large windows that fill the home with natural light, an inviting family room gas fireplace, along with a den, two bathrooms and main floor laundry, this home offers comfortable and flexible living for families or those working from home.The heart of the home is the gorgeous, oversized kitchen, complete with new stainless steel appliances (2025) and an abundance of cupboard and counter space-perfect for hosting, cooking, and gathering with family and friends.The unfinished basement with a separate entrance provides outstanding potential for additional living space, an in-law suite, or income opportunities. Step outside to the back deck with a covered hot tub, ideal for relaxing and entertaining year-round.The property's exterior amenities are equally impressive, including a detached two-car garage, an oversized gravel yard ideal for parking equipment, trailers, or multiple vehicles, a storage barn suitable for a chicken coop, and a 1/2 acre partially fenced pasture. The star of the show is the impressive 35' x 80' insulated shop, making this property ideal for hobbyists, tradespeople, or home-based businesses. A rare offering with endless possibilities, just minutes from town conveniences. (id:42776)
M1 Real Estate Brokerage Ltd
340 Wurm Road
Magnetawan, Ontario
As we come out of a long winter, buyers are already dreaming of summer days on the lake, and this Lake Cecebe property offers the perfect place to make those plans a reality. A true four-season home, it provides year-round enjoyment, from summer boating and watersports to cozy winter weekends, snowmobiling, and ice fishing. Imagine waking up to sparkling lake views, spending your days exploring over 40 miles of boating, and ending each evening with breathtaking sunsets from your private dock. This spacious 3+1 bedroom, 2-bath home offers over 2,500 sq. ft. of finished living space, including a bright walkout basement. With 122 feet of shoreline, south exposure for all-day sun, and stunning sunset views, this property blends comfort, style, and an exceptional waterfront lifestyle. The main floor features hardwood and ceramic flooring throughout the open-concept kitchen, living, and dining areas. A custom cherry kitchen with a large island makes entertaining effortless, while the adjoining 20' x 10' deck with glass railing showcases expansive lake views. Additional highlights include a Muskoka room, private bunkie, hot tub, new dock. Practical features such as a drilled well, attached single-car garage, and detached double garage add everyday convenience. With access to the Lake Cecebe and Magnetawan River system, this four-season waterfront property invites endless opportunities for adventure, relaxation, and making lasting memories-no matter the time of year. (id:42776)
Royal LePage Lakes Of Muskoka Realty
56 Crehan Crescent
Stratford, Ontario
Welcome to 56 Crehan Cres in Stratford, Ontario! This bright and inviting home features a Private Driveway with parking for 4 cars, 3 spacious bedrooms, one full 4-piece bathroom and a Second 2-piece in the basement. The large living room offers plenty of space for relaxation and gatherings. The eat-in kitchen is perfect for family meals. The finished basement provides additional living or recreational space. Enjoy a fully fenced backyard with two decks, ideal for outdoor entertaining, a Large and cozy shed with hydro running to it. Great for extra storage. Located on a quiet, family-friendly street, this home is close to golf and parks, just minutes to Highway 7, and within the Bedford School Zone, making it perfect for families seeking comfort and convenience. Monitored Security System by Georgian Bay Security! New outside Tap and Basement Toilet 2026, New Roof and Fence in 2018! Main floor windows and doors replaced 2016! Don't miss this wonderful opportunity! Call your Realtor to book a private showing today! (id:42776)
Royal LePage Hiller Realty

