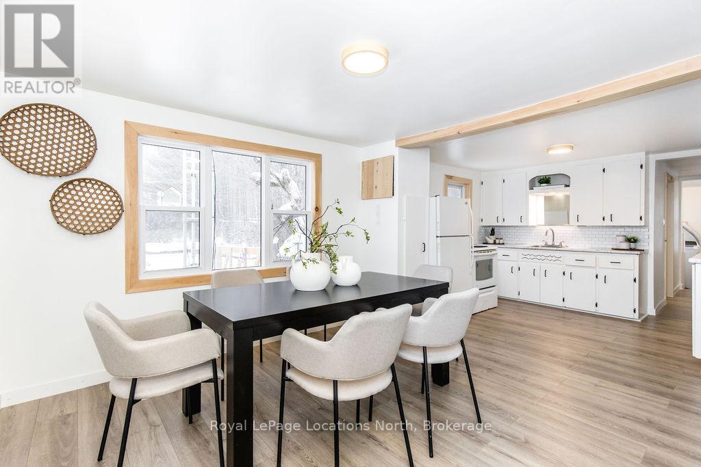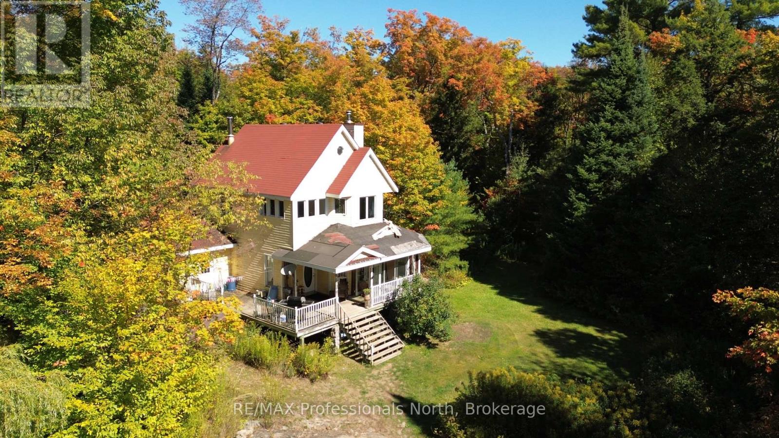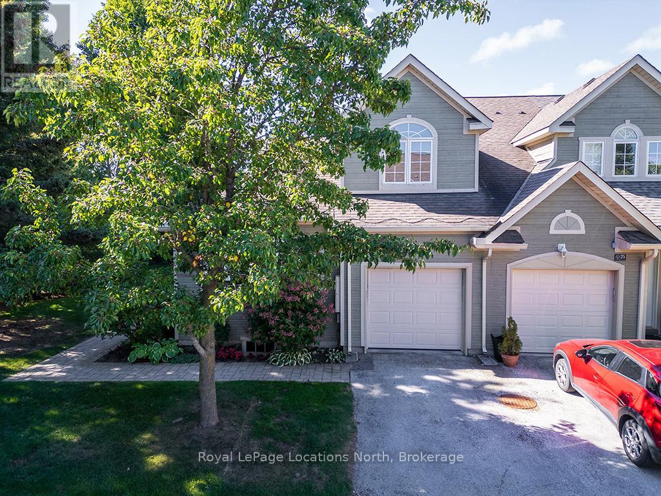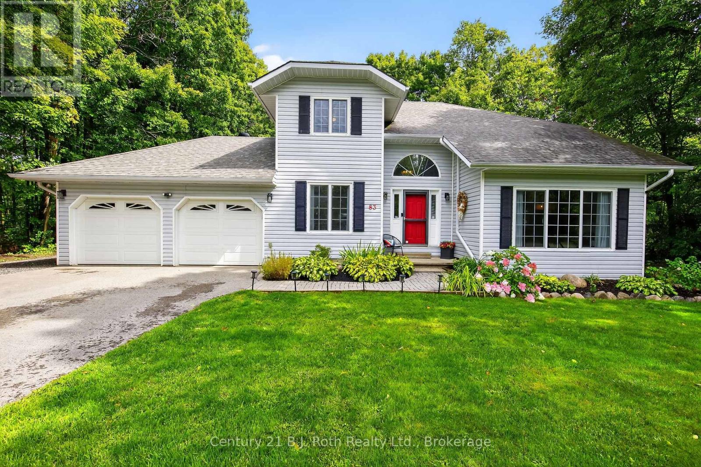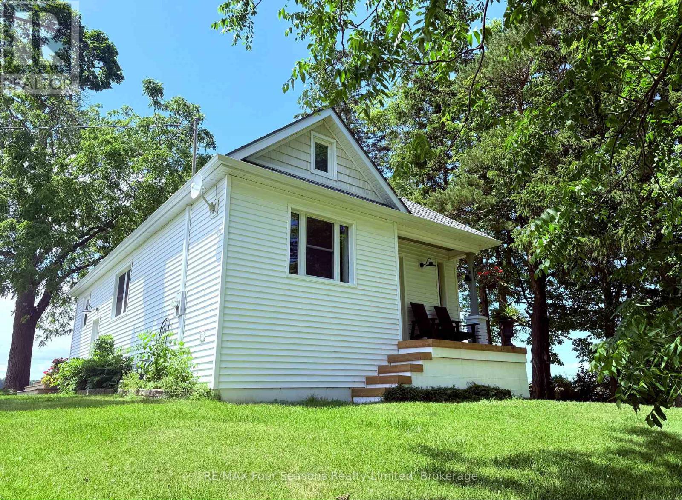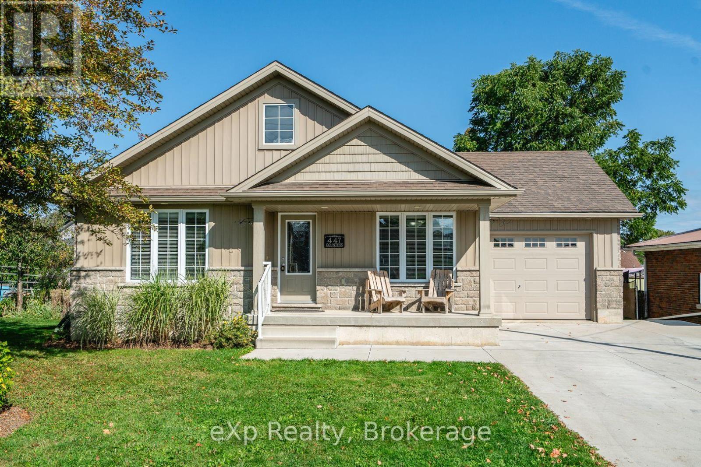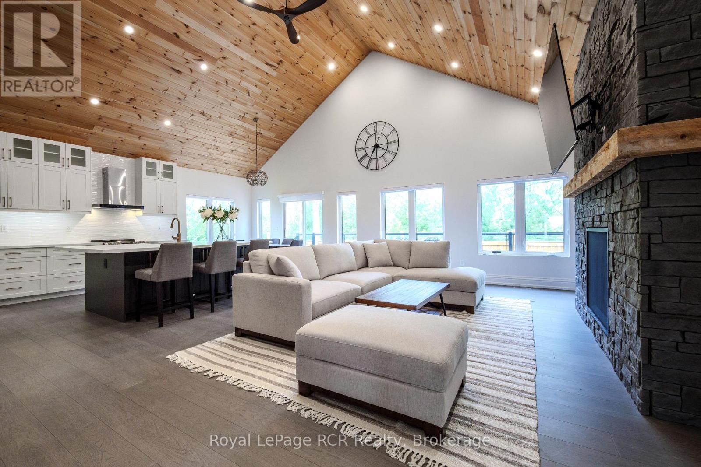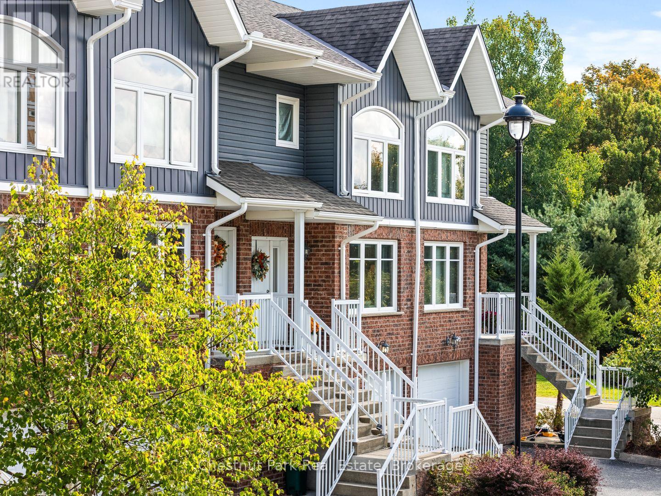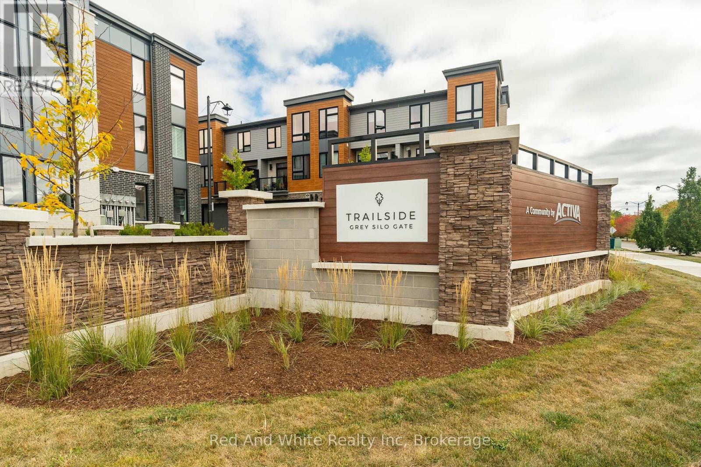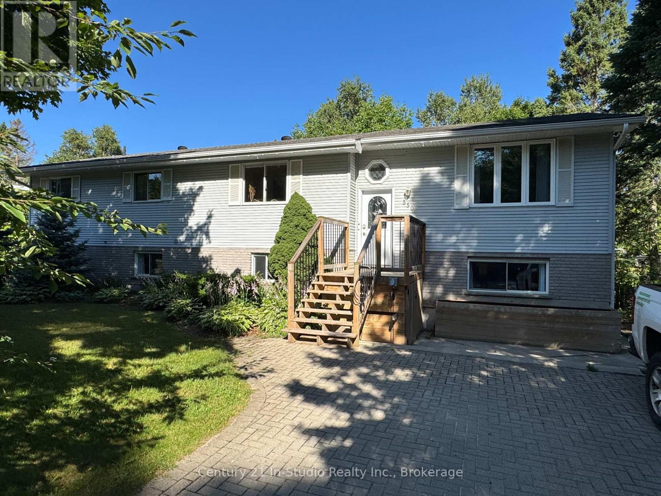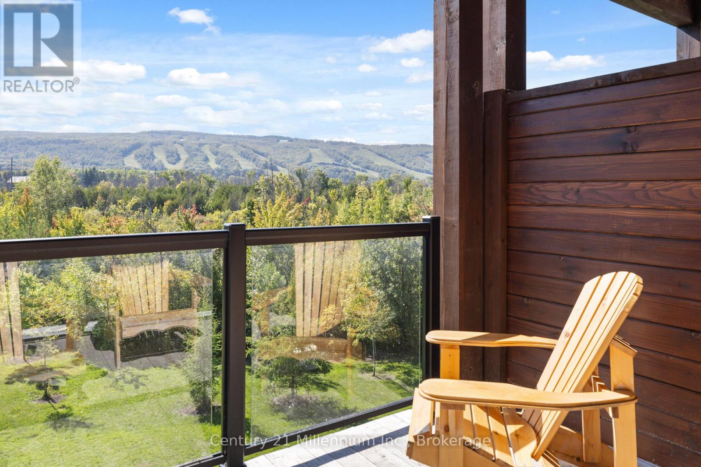80 Concession 8 Road E
Tiny, Ontario
HEATED SHOP ON LARGE LOT- This newly updated bungalow that sits on an expansive 350 x 100 ft lot and offers a cozy vibe. The entire home is filled with lots of natural light and the spacious living room features a gas fireplace, perfect for relaxing on winter evenings. The eat-in kitchen features crisp white cabinetry, offering a bright and airy space for gathering. Separate laundry room/mudroom. A 400 sft workshop/garage, equipped with full hydro and heat, provides excellent versatility and can also serve as a garage, complete with an EV charger base and updated electrical panel. Other features include: a brand-new industrial fence (valued at $20k), new vapour barrier and insulation (2024), new laminate flooring and freshly painted. Lots of parking, great sized property with lots of road access, close to Midland and Perkinsfield. Great spot for a home business. Beaches short drive away. Great for first time buyers or retirees. (id:42776)
Royal LePage Locations North
92 Concession 2 & 3 Road W
Huntsville, Ontario
Welcome to this spectacular opportunity to own an open concept two-storey picturesque home perched on a granite outcropping with sunlight streaming in. The home has 9 foot ceilings and a wrap-around porch on a private, 5 acre lot. Three large bedrooms and two full bathrooms plus a 2 pc bathroom roughed in on the main floor. The Living Room features a wood-burning fireplace. Enjoy the convenience of having the Primary Bedroom complete with ensuite and walk-in closet on the main floor. Off of the kitchen is a mud room / laundry. The house has 200 amp electrical panel and the garage has a seperate 200 amp electrical panel. The house is in need of updating / repair. The vehicles, batteries, paints, etc. are in the process of being removed. This is a diamond in the rough - ready to be shined up to it's glory. In addition, there is a huge 49 ft x 29 ft garage with a 21 ft x 49 ft loft above is every man's dream of a, spacious garage / workshop! (id:42776)
RE/MAX Professionals North
24 - 110 Napier Street W
Blue Mountains, Ontario
Welcome to Applejack The Woods, one of Thornbury's most desirable communities, where lifestyle meets convenience. This rare offering is the largest bungaloft end-unit, tucked into a private and secluded setting surrounded by mature trees. Step inside and be greeted by a bright, open-concept layout with soaring vaulted ceilings, expansive windows, and a cozy gas fireplace that anchors the main living space. The dining area flows seamlessly into the kitchen and great room, perfect for entertaining, with a walk-out to your own private patio oasis.The spacious main floor primary retreat features a walk-in closet and a beautifully upgraded spa-like ensuite with a walk-in glass shower, double vanity, and corner soaker tub. Upstairs, you'll find two comfortable guest bedrooms, a 4-piece bath, and a versatile loft-style family room ideal for guests, hobbies, or relaxation. The fully finished lower level adds even more living space with a generous recreation room and second gas fireplace, a large 4-piece bath with separate shower and stand-alone soaker tub, an additional bedroom, and plenty of storage. A single-car garage with inside entry adds everyday convenience. Living in Applejack means more than just a beautiful home, its a lifestyle. Enjoy outstanding community amenities including tennis courts, pickleball, two outdoor pools (one heated), and a clubhouse for year-round social activities. All of this within walking distance to charming downtown Thornbury's shops, restaurants, harbour, and minutes to skiing, golf, and the Georgian Trail. This is the one you've been waiting for! An exceptional end-unit bungaloft offering space, privacy, and an unbeatable location in Thornbury. Note: Condo fees include cable and internet. (id:42776)
Royal LePage Locations North
83 Wozniak Road
Penetanguishene, Ontario
Welcome to this beautifully updated 5-bedroom rural retreat set in an area of fine homes, just minutes to Midland or Penetanguishene, and access to Georgian Bay is only mins walk to the clear water. Offering the perfect balance of comfort and convenience, this property is surrounded by lush forests, walking trails, and marinas for your year-round enjoyment. Highlights include: Flexible main-floor bedroom or office ideal for work-from-home or guests. Large Primary suite on the 2nd floor provides a private haven with plenty of space. Bright, spacious layout designed for family living and entertaining. Plus a generator peace of mind for all seasons. Ask to see the full list of updates & improvements. If you're drawn to the lake, boating, or exploring forested trails, this home offers the lifestyle you've been waiting for in a sought-after Georgian Bay location. Only 90 mins from Toronto (id:42776)
Century 21 B.j. Roth Realty Ltd.
1154 Fairgrounds Road S
Clearview, Ontario
Embrace Country Living! Beautiful Renovated Bungalow with Pastoral/ Sunset Views and Privacy. Fabulous Historic Barn with Much Potential! This Well-Preserved Barn has been Lovingly Maintained and Features a New Metal Roof (2023). Currently used as a Charming Hangout Space, the Barn Boasts Soaring Ceilings, Original Beams, and a Timeless Rustic Aesthetic. This Solid Structure with Spacious Interior Offers Endless Possibilities~ Convert it into an Event Space, Workshop, Studio or Create the Space that Aligns with your Vision. Situated on an Impressive 2.67 Acre Lot~ ~Close Proximity to all Amenities of Southern Georgian Bay~ Minutes to Downtown Collingwood/ Creemore and Stayner, Champion Golf Courses, Private Ski Clubs, Worlds Longest Freshwater Beach, Snowmobile Trails, Hiking/ Biking Trails, 20 Minutes to Blue Mountain Village and just over 1 Hour to Toronto Pearson Airport. This Home is Filled with Character and Charm! Highlights and Enhancements Include *Upgraded Kitchen 2020~ *Stainless Steel Appliances *Painted in Neutral Colour Palette *New Plumbing Installed 2020 *Water Treatment System (UV Light) 2020 *Newer Roof *New Septic 2020 *New Electrical 2020 (Panel 2020) *Ceiling Shiplap *Modern Chic Bathroom 2020 *Refinished Original Hardwood on Main Level 2020 *Some New Windows 2020 *Designer Lighting *Exterior Doors 2020 *Furnace/ HVAC 2020 *Spray Foam Insulation 2020 *Vinyl Siding 2020 *22X16 Ft Deck with Waterfall Stairs 2022 *Walk Out to Deck and Front Porch *Partially Finished Basement with Living Room, Gym and Ample Storage. Create your Four Season Lifestyle~ Take a Stroll in Historic Downtown Collingwood and Discover Boutique Shops, Restaurants and Cafes, Art, Culture and all that Southern Georgian Bay has to Offer. Take a Drive in the Countryside, Explore Natural Caves, Waterfalls and Lavender Farms. Visit a Vineyard, Orchard or Micro-Brewery. A Multitude of Amenities for All! Watch the Virtual Tour! (id:42776)
RE/MAX Four Seasons Realty Limited
447 Countess Street S
West Grey, Ontario
Modern Comfort & Small-Town Charm 4 Bed, 2 Bath Raised Bungalow: Discover the perfect blend of small-town charm and modern comfort in the heart of Durham, West Grey. This welcoming 2012 brick raised bungalow offers 4 bedrooms, 2 bathrooms, and an attached garage, designed to fit the needs of todays families. Step inside to a bright and thoughtful layout where a vaulted ceiling in the main floor living room creates a sense of space and light. The finished basement extends your living space with a cozy recreation room featuring a gas fireplace - perfect for movie nights or gatherings. The home also features a private backyard for outdoor enjoyment and a concrete 4-car driveway that adds both curb appeal and convenience. Living here means more than just a home - it's about community. Durham offers a friendly, walkable lifestyle with local shops, schools, parks, and scenic trails right at your doorstep. For outdoor lovers, rivers, forests, and conservation areas are all nearby, providing endless opportunities for hiking, fishing, and year-round recreation. If you've been searching for a place where comfort meets community, this property delivers the best of both worlds. (id:42776)
Exp Realty
10 Frederick Street E
South Bruce Peninsula, Ontario
I am excited to share a new listing at 10 Frederick, a custom-built home situated within the desirable Huron Woods subdivision, known for its spacious lots and mature trees. This impressive two-story residence offers approximately 3500 square feet of finished living space and is nestled on a generous lot within a tranquil cul-de-sac, surrounded by large, full-grown maple trees. Upon entering, you are welcomed into a grand foyer that flows seamlessly into the great room, a combined living area featuring a large gas fireplace, an open-concept kitchen, and a dining room. The soaring cathedral ceilings, finished with tongue-and-groove pine, reach an impressive 18 feet at their peak. The main floor includes three bedrooms, with the master suite boasting an ensuite bathroom and patio doors providing direct access to the hot tub. Two additional bedrooms and another full bathroom are also located on this level. From the great room, a staircase leads to a bonus room situated above the garage. The finished basement expands the living space further, featuring a substantial recreation room, two additional bedrooms, a large bathroom, and a convenient kitchen/laundry room. The exterior of the home is enhanced by an expansive rear deck, measuring 58' in length with sections of 19' and 11', complete with a hot tub and cover. The home features elegant and durable hard surface flooring throughout, including engineered hardwood, luxury vinyl, and ceramic tile.If you are in search of a beautiful home in the Sauble Beach area, this property at 10 Frederick is certainly worth considering (id:42776)
Royal LePage Rcr Realty
24 - 37 Silver Street
Huntsville, Ontario
Discover the perfect blend of comfort, convenience, and low-maintenance living in this 3-bedroom, 2-bathroom townhouse located in the heart of Huntsville. Ideal for downsizers, young families, or first-time buyers, this home offers a practical layout with thoughtful features throughout. The main level is a bright open-concept design with an eat-in dining area with accent wall and a kitchen complete with fresh countertops and breakfast bar, creating a functional space for everyday living and entertaining. Step outside to your private back deck overlooking a peaceful treed area, the perfect spot to relax with a morning coffee or enjoy quiet evenings. Upstairs, three comfortable bedrooms and a full bathroom provide space for the whole family, while the ground level includes an in-suite laundry room for added convenience. A powder room is conveniently located off the entry from the single-car garage, which is paired with an exclusive driveway parking space and easy access to guest parking on site. This complex is designed for easy upkeep, allowing more time to enjoy all that Muskoka has to offer. Located just minutes from downtown Huntsville, you'll have quick access to shops, dining, schools, and essential services, plus endless opportunities for year-round recreation with nearby lakes, trails, and ski hills. Combining everyday practicality with a welcoming atmosphere, this townhouse is a smart choice for anyone looking to enjoy life in a vibrant community. (id:42776)
Chestnut Park Real Estate
54 - 271 Grey Silo Road
Waterloo, Ontario
RemarksPublic: Welcome to 271 Grey Silo Road, Unit 54 in Waterloo a beautifully finished 4-bedroom, 3.5-bathroom home that blends style, comfort, and convenience in one of the citys most sought-after neighbourhoods. Inside, youll find a bright and open layout with high-quality finishes throughout. The gourmet kitchen stands out with quartz countertops, stainless steel appliances, and sleek cabinetry, making it the perfect space for both everyday living and entertaining. The bathrooms carry the same upscale feel, featuring quartz surfaces and modern fixtures that bring spa-like comfort to your daily routine. With 4 spacious bedrooms, theres plenty of room for family and guests, while the finished basement offers an additional bedroom and full bathroom, ideal for in-laws, a home office, or extra living space. Set within the prestigious Grey Silo community, this home is steps from the scenic trails of RIM Park, Grey Silo Golf Club, and the Grand River perfect for outdoor enthusiasts. The location also provides quick access to top-rated schools, shopping, dining, and Waterloos vibrant tech hub, making it an excellent choice for both families and professionals alike. 271 Grey Silo Road, Unit 54 isnt just a home its a lifestyle, combining modern comfort with one of Waterloos most desirable settings. (id:42776)
Red And White Realty Inc
550 Mcnabb Street
Saugeen Shores, Ontario
Versatile Living with Legal Secondary Suite Just 700m from South St. Beach! Embrace the charm and flexibility of this beautifully maintained raised bungalow, ideally situated a short stroll - only 700 meters - from the shimmering shores of Lake Huron. Whether you're seeking a serene beachside lifestyle, a smart investment, or multi-generational living, this home delivers. The standout feature? A fully legal lower-level apartment with its own private entrance, offering incredible potential as a mortgage helper, rental income source, or comfortable space for extended family. With over 2700 sq.ft. of finished living space, the home easily adapts to your needs. Upstairs, the bright open-concept layout features a spacious kitchen with an oversized island perfect for entertaining, flowing seamlessly into the dining area and stylish living room. Three bedrooms, a modern full bath with glass and tile shower, and convenient in-suite laundry complete the main level. Rough-ins are ready for a second full bath, adding future value. Step outside to a sun-soaked deck with natural gas BBQ hookup; ideal for summer gatherings after a day at the beach or al-fresco dining. The lower-level suite includes two large bedrooms, a full kitchen with dishwasher, 4-piece bath, laundry, and a cozy living room with gas fireplace for movie nights. A workshop / storage area offers the option to add a third bedroom or home office, further enhancing rental appeal. The expansive backyard is pool-ready and features a powered work shed with overhead door easily transformed into a Bunkie or creative retreat. A generous interlocking driveway with 50A EV charging completes the package. Recent appliances throughout. Whether you're a beach lover, savvy investor, or growing family, this home offers the perfect blend of location, lifestyle, and income potential. (id:42776)
Century 21 In-Studio Realty Inc.
1053 Maebar Road
Minden Hills, Ontario
Welcome to 1053 Maebar Rd, where lakeside living means sun from morning till night, a pristine sandy beach, and 213 feet of clear shoreline on the ever-popular Twelve Mile Lakepart of a three-lake chain perfect for boating and fishing. With west-facing views, youll catch golden hour every evening and enjoy easy access thanks to a flat, level lot. Step inside to find three bedrooms plus an office, 2.5 baths, hardwood floors, and a beautiful propane fireplace in the living room. The showstopper Haliburton room features post-and-beam accents, big lake views, and a freestanding fireplaceideal for gathering with friends or unwinding after a day on the water. Renovated top-to-bottom in 2016, this home boasts updated wiring, plumbing, windows, insulation, a bright kitchen with quartz counters, and even a wine bar for your next get-together. Year-round comfort is covered with propane forced air, central air, and an automatic generator, while main floor bedrooms and living spaces offer direct water views and thoughtful accessibility features. Hosting friends or family? The separate 630 sq ft, 2-bedroom, 1-bath guest cottage is perfect for visitors, with its own septic system and a drilled well installed in 2019. Youre just minutes from restaurants, the LCBO, and all that Minden has to offerand yes, you can boat to dinner right from your own dock. Easy municipal road access means year-round convenience. (Total living space, bedroom, and bath counts include the main house, sunroom, and guest cottage.) (id:42776)
Century 21 Granite Realty Group Inc.
306 - 20 Beckwith Lane
Blue Mountains, Ontario
Welcome to Mountain House, where modern luxury meets unparalleled adventure. This beautiful two-bedroom, two-bathroom condo offers an incredible lifestyle with breathtaking views of Blue Mountain from both your private terrace and primary bedroom. Step inside to a bright, open-concept living area featuring a cozy gas fireplace, the perfect place to unwind after a day on the slopes. The well-equipped kitchen boasts stainless steel appliances and an induction stove. Enjoy your morning coffee on the private deck before hitting the slopes. Living here means having adventure right at your doorstep. In the winter, you'll be minutes from skiing and snowboarding, with trails leading directly to Blue Mountain Village. In warmer months, enjoy hiking, biking, and watersports. Golf enthusiasts will appreciate being just minutes from Blue Mountain and Osler Brook Golf Course. The on-site amenities are designed to enhance your living experience, including a year-round heated outdoor pool, hot tub, exercise room, sauna, and a private lodge. When you're ready for more, the vibrant shops and restaurants of Blue Mountain Village are just a short walk away. Plus, the charming towns of Collingwood and Thornbury are a quick 10-minute drive, offering even more dining and entertainment options. Whether you're looking for a year-round residence or a seasonal escape, this property is an ideal choice for those who crave both comfort and world-class outdoor recreation. (id:42776)
Century 21 Millennium Inc.

