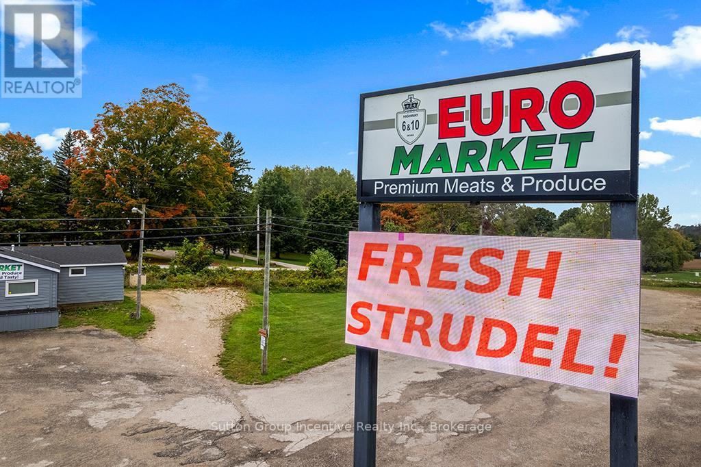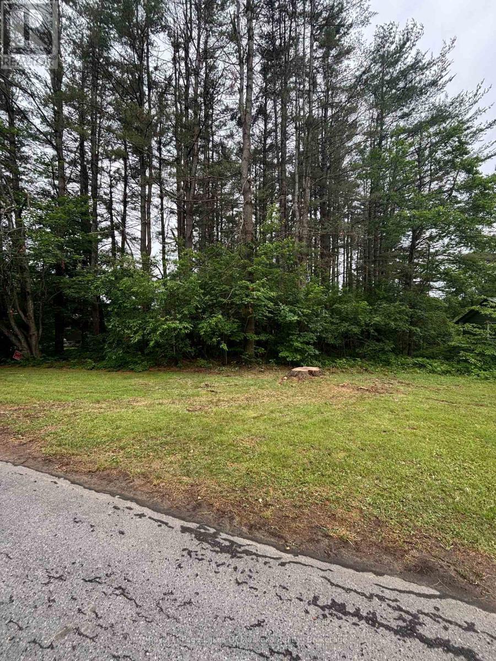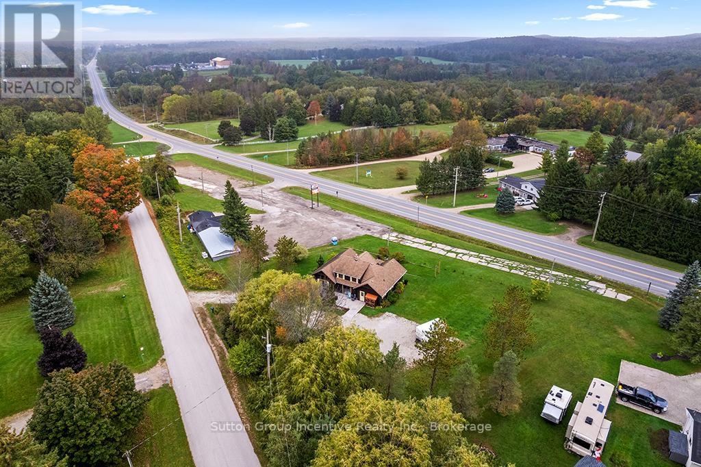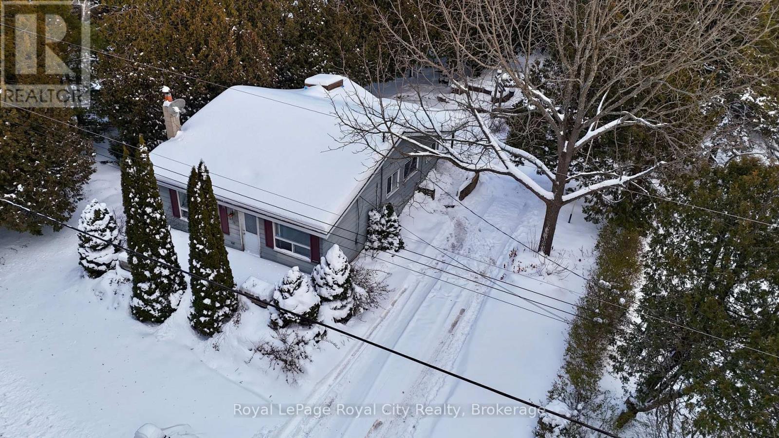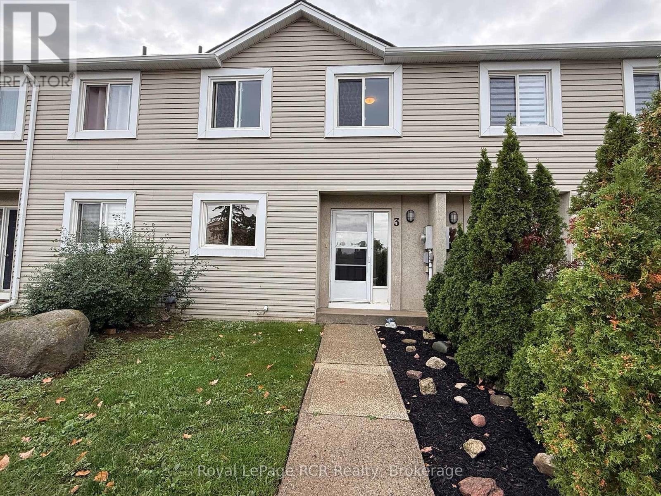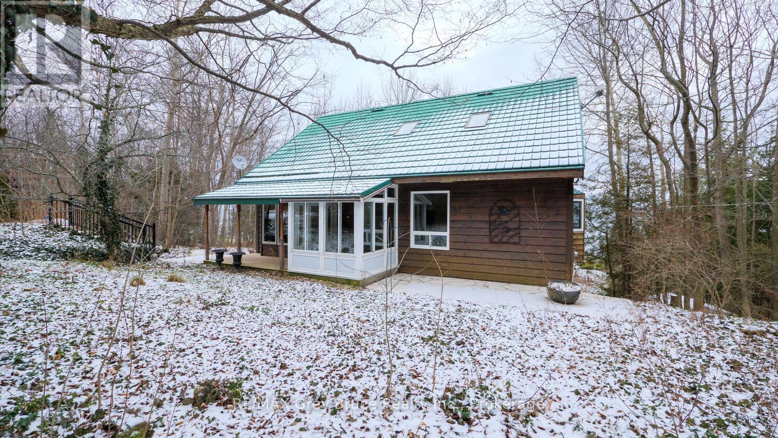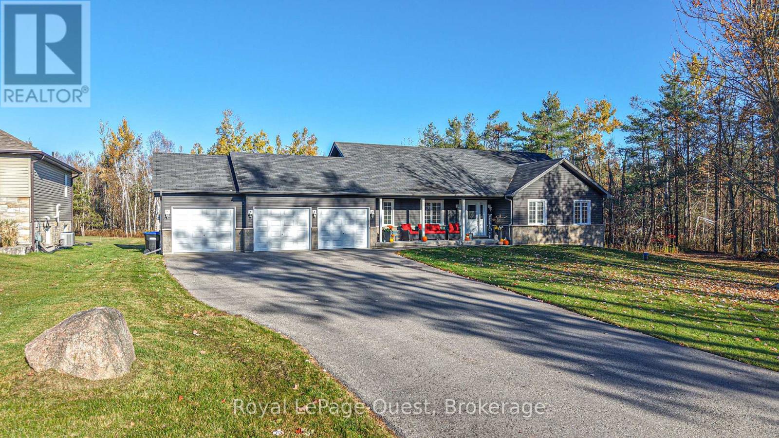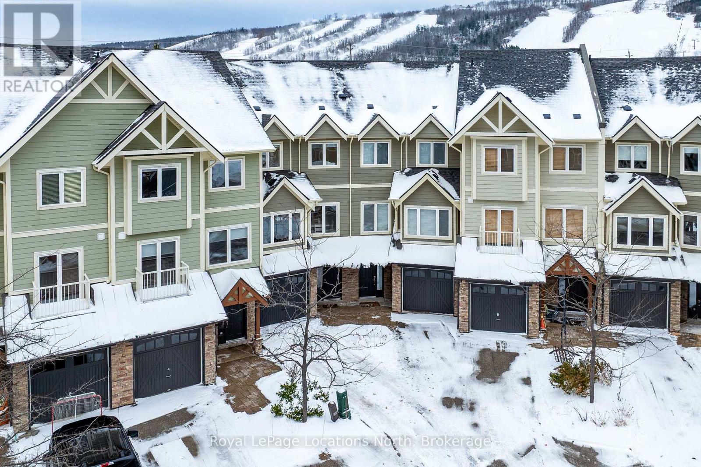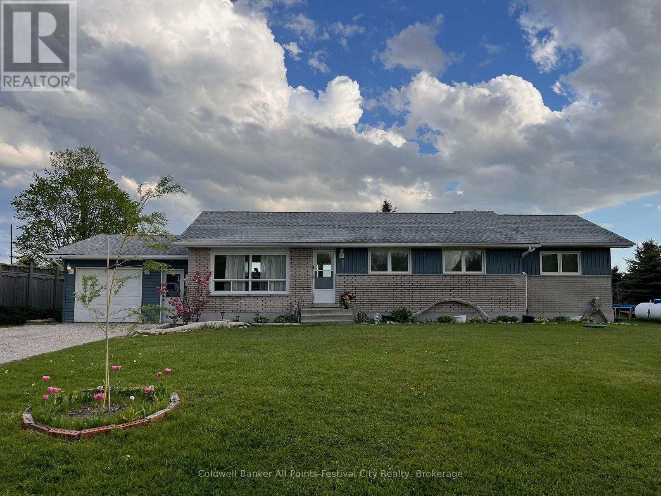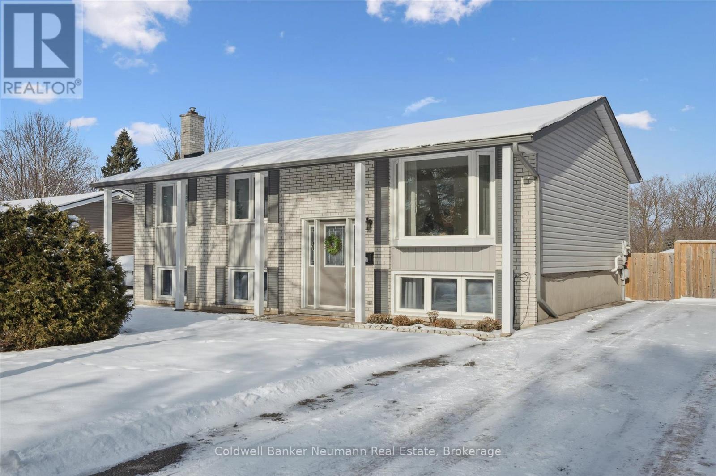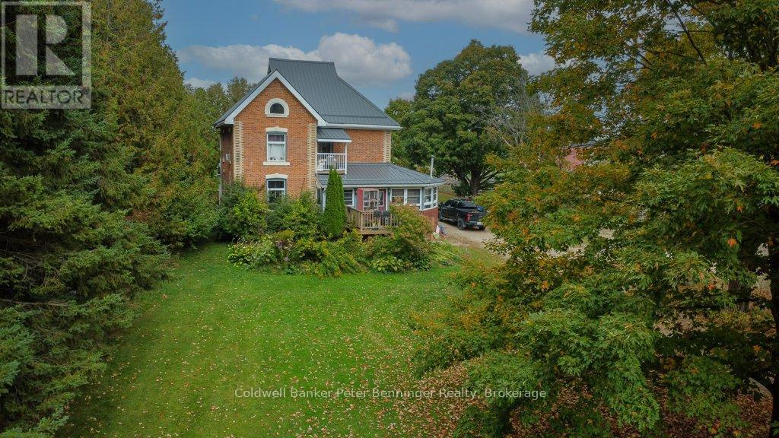317080 6 & 10
Chatsworth, Ontario
Business for Sale: A Beloved Supermarket and Culinary Landmark in the Heart of Grey County Step into a world where tradition meets opportunity. This well-established, community-rooted European supermarket has long been a cherished stop and fuel your belly place with the eastern European traditional theme inspirations from Grandma Cosines ready to enjoy while checking the box for modern fast paced life style - a destination where culture, cuisine, and connection come together under one welcoming roof. While Still Generating over $700,000 in annual net sales, this profitable and highly respected enterprise stands as a cornerstone of local life and a testament to hard work, quality, and heart.Set along a high-visibility highway in picturesque Chatsworth, just 10 minutes from Owen Sound, the property enjoys exceptional exposure and steady traffic from both loyal residents and visitors exploring the scenic Grey County landscape.Inside, the air is alive with the scent of freshly baked goods, crafted daily in the store's active bakery, while the licensed kitchen delights lunch-hour guests with a rotating menu,- a culinary journey that changes daily yet always satisfies. Each plate served tells a story of passion, culture, and creativity. For the next visionary owner, this is more than a business - it's a chance to embrace a thriving legacy and shape its future, perhaps expanding its offerings toward an international marketplace or enhancing its already-celebrated local presence.Nestled amid the natural beauty of Georgian Bay's beaches, forests, and ski slopes, this location offers an enviable lifestyle - where business success and personal fulfillment coexist in perfect harmony. If you would like more information about the store please type "6&10 Euro Market" in google and check out Google and Facebook reviews and followers. This is a well established business with regular clientele. We are one of the kind with no others selling anything we do within 150 km radius. (id:42776)
Sutton Group Incentive Realty Inc.
124 Frederick Street
Bracebridge, Ontario
Level treed building lot only a short distance to town. Only 6 minutes to shopping, minutes from elementary school , and a short walk to public swimming. Year round paved road. (id:42776)
Royal LePage Lakes Of Muskoka Realty
317080 6 & 10
Chatsworth, Ontario
Prime Commercial Real Estate for Sale, Investors Note: Location Location Location, The Location is the Hub of transportation connecting the Toronto and Greater Toronto as well as kitchener-waterloo and Guelph to the South West Georgian Bay, Excellent for the Savvy Enterpriser to capitalize on their investment with potential CAP rate @ 7.25%. Prime Highway Commercial Investment With 669 feet of highway frontage and high visibility, over 2,400 sq. ft. of versatile commercial space, this property is a rare find in a high-traffic location. Currently home to stablished business, the seller is willing to remain as a tenant and sign a 5-year lease ($3500/month Triple Net Lease), giving you immediate rental income and a seamless transition.Recent upgrades ensure peace of mind, including:New windows & doors (2022)Furnace (2022)Air conditioning (2023)Natural gas backup generator Garage receiving door Gas water heater (owned) Newer fixed roof (metal & asphalt shingles)The property also offers a walk-in fridge & freezer, drilled well (south side), septic (north side), and a shipping/receiving door for storage needs.Additional Income Potential:The store currently uses only half of the property. The north side (approx. 0.5 acre) can be leased separately for example, to food trucks during the summer Also excellent for Car/ Secondhand Car or recreational motorsports or RV Dealerships Display lot, there are two 30-AMP RV plugs with separate meters, Zoning & Location: C-61 zoning allows for a wide variety of commercial uses Thorough Environmental Site Assessment completed, Located in Chatsworth, just 10 minutes from Owen Sound and thriving community of Chatsworth. Georgian Bay is well known for the beautiful Beaches and water sport activities such as Boating, ( ice) Fishing and the popular destination for Cottagers, The Private and Public Ski Slopes are between 30 and 60 Minutes drive away. Enhancing year round sport and activities for your family and friends joyment. (id:42776)
Sutton Group Incentive Realty Inc.
28 Harpur Drive
Northern Bruce Peninsula, Ontario
Experience the best of Tobermory with this beautiful cottage, found just a stone's throw away from clear, blue Georgian Bay! This location would be hard to beat! Inside the charming home, you'll find a family room, a cozy living room, and 3 comfortable bedrooms. The unique, rustic kitchen counters were crafted from an old bowling alley. Located on the property, there is a shed for storage and plenty of beautiful trees around the home. The shops and amenities of Little Tub Harbour are only a short, convenient stroll away! Don't miss out on your chance to make 28 Harpur Drive your own! (id:42776)
Royal LePage Royal City Realty
3 - 15 Watts Crescent
Collingwood, Ontario
3 bedroom condo in a quiet residential neighbourhood in Collingwood. Spacious entry with closet, a well-designed kitchen with new appliances and sink (2025), white cabinetry and black countertops. The living room features a gas fireplace (serviced 2025) that is capable of heating the home, although there are also updated electric baseboard heaters. Walkout from the living room to a small yard with privacy screens. Upstairs you will find a 4 piece bath and 3 bedrooms, including the master with a 4 piece ensuite and walk-in closet. The lower level is also finished with a family room, den or office with a closet, the laundry room and the storage/mechanical room with efficient natural gas hot water heater (rented), 100 amp breaker panel, and storage shelving. All exterior maintenance is included: grass, snow, yard, roof, siding etc. so you can spend your time enjoying all the activities and events in this vibrant community. Walking trail to Mountainview School and just minutes to shopping. Seller would be willing to negotiate the installation of a/c heat-pump. (id:42776)
Royal LePage Rcr Realty
504791 Grey Road 1
Georgian Bluffs, Ontario
Welcome to a waterfront retreat waiting to be revitalized! This once treasured gem, featuring an expansive 180 feet of frontage, beckons you to reimagine its full potential. Nestled along the water's edge, this property offers a unique opportunity to restore and customize a piece of paradise. While time may have weathered some of its charm, the allure of this waterfront lot remains undeniable. Imagine breathing new life into this picturesque setting, where the ever-changing views and gentle lapping waves serve as a backdrop to your vision of a dream home or a revitalized retreat. The property's generous frontage opens the door to endless possibilities, from redesigning the existing structure to crafting a brand-new masterpiece. Conveniently located near local amenities, dining, and entertainment, this waterfront property seamlessly blends the tranquility of nature with the accessibility of urban living. Seize the opportunity to breathe new life into this waterfront. Whether you're envisioning a meticulous restoration or a complete reinvention, this property invites you to be part of its next chapter. Schedule a viewing with your REALTOR and explore the exciting potential that awaits in this revitalization journey! (id:42776)
RE/MAX Grey Bruce Realty Inc.
2044 Marchmont Road
Severn, Ontario
Welcome to this beautifully maintained 3,223 sq. ft. family home in the desirable and well-established community of Marchmont. Built in 2013 and lovingly cared for by its original owner, this 3+2 bedroom, 3-bath home combines thoughtful design with warm, inviting living spaces. The open-concept main floor showcases a striking vaulted ceiling, a cozy gas fireplace, and an upgraded kitchen featuring quartz countertops and a generous island-perfect for gatherings and everyday family life. The main level offers exceptional functionality with a bright and spacious primary bedroom complete with a full ensuite, a dedicated home office ideal for remote work, and the convenience of main floor laundry. Large windows throughout the home bring in abundant natural light, enhancing the home's welcoming atmosphere. Step outside to a wonderful two-tiered deck overlooking mature trees that create a peaceful, outdoor retreat. The professionally finished lower level extends the living space with a large, inviting rec room, two additional bedrooms, and a full bathroom-perfect for guests, teenagers, or extended family. Additional features include inside entry from the triple car garage and close proximity to Orillia's amenities, parks, and recreation. The home is also situated within the boundary of the sought-after Marchmont Public School, known for its strong community and excellent reputation. With Hwy 400 access only 10 minutes away, this property offers both tranquility and convenience. A rare opportunity to own a pristine, well-loved home in one of the area's most coveted neighbourhoods. (id:42776)
Royal LePage Quest
22 - 104 Farm Gate Road
Blue Mountains, Ontario
Welcome to Arrowhead at Blue, a 5-bedroom, 4-bath freehold townhome offering approx. 2,750 sq. ft. of finished living space and spectacular views of Blue Mountain. The open-concept kitchen and great room are filled with natural light and capture ski hill views and sunsets. Step onto the expansive 37' x 27' deck with mountain views, perfect for entertaining, après-ski gatherings, or relaxed summer evenings. A fully finished lower-level recreation room provides flexible additional space for guests, games, or movie nights. This home has been thoughtfully improved, including a steel roof (2023), triple-pane south-facing windows, an additional second patio slider (2024), and a new furnace, heat pump/air conditioner, humidifier, and tankless water heater (2024). Other upgrades include composite decking and railings (2021), deck skirting (2025), LED pot lights with dimmers, under-cabinet kitchen lighting, upper-level blinds (2024), comfort-height toilets (2024), updated bedroom fixtures, and fresh interior paint with recent touch-ups. Additional features include a single-car garage with an EV charger, guest parking. Freehold ownership comes with a low monthly common elements fee covering lawn and garden care, snow removal, garbage and recycling removal, visitor parking, and high-speed internet and cable through Rogers. Cherished by the current owners for eight years, this home has been the centre of family gatherings in every season-Christmas mornings, ski weekends, Thanksgiving dinners, and summer adventures and loved for its incredible views, spacious layout, proximity to the Georgian Trail, dog park, playground, and the shops and restaurants of Collingwood and Thornbury. A well-maintained, move-in-ready home offering comfort, space, and true four-season living. (id:42776)
Royal LePage Locations North
34889 Black's Point Road
Central Huron, Ontario
Introducing 34889 Black's Point Road - just minutes south of Goderich with beach access at the end of the road! This 4 main floor bedroom spacious bungalow offers a country backdrop with the conveniences and amenities Goderich has to offer. Set on nearly half an acre, this property features a brand new, beautifully renovated kitchen with stunning hardware, farm house sink, butcher block counter and coffee nook. The open concept floor plan makes family life and hosting easy. Enjoy the convenience of main floor laundry and a primary bedroom with ensuite. Two updated bathrooms round out the main floor. The full basement offers development potential for extra living space or workshop and incredible storage. A single car attached garage and spacious driveway are ideal and the Generac generator and newer septic system make rural living easy here - countless updates over recent years as well. Reach out today for more on this little bit of country living close to town. (id:42776)
Coldwell Banker All Points-Festival City Realty
132 June Street
Hamilton, Ontario
A Home Where Care, Opportunity, and Community Meet! There's something special about a home that's been truly loved. You feel it the moment you arrive. The quiet pride of ownership. The sense that every corner has been cared for, not rushed, not neglected, just steadily and thoughtfully maintained over time.That's exactly the story at 132 June Street. Set on an impressive 45 x 163 foot lot, this charming bungalow offers something that's becoming increasingly rare-space. Space to breathe, to expand, to imagine gardens, gatherings, or future possibilities that stretch far beyond the house itself. And tucked neatly alongside it, a detached double garage stands. Perfect for vehicles, storage, a workshop, or the kind of practical value both families and investors truly appreciate. Inside, the home continues its story of impeccable care. This bungalow has been immaculately maintained, offering peace of mind from day one. The main floor features three bright and welcoming bedrooms, ideal for a growing family or dependable long-term tenants. But the opportunity doesn't stop there. A separate entrance to the basement opens the door to flexibility and income potential. Whether you envision a self-contained apartment, an in-law suite, or a mortgage helper, this layout allows the home to support you in more ways than one. For investors, it's a smart, strategic setup. For families, it's the comfort of knowing your home can grow with your needs. Then there's the neighbourhood, one of Hamilton's most loved pockets. June Street sits within a mature, established community where neighbours still wave, streets are lined with trees, and everyday conveniences are just minutes away. Close to schools, parks, transit, shopping, and highway access, this is a location that tenants want and homeowners stay in. This is a home that tells a complete story of care, opportunity, and lasting value. A place where today feels settled, and tomorrow feels full of possibility. (id:42776)
Keller Williams Home Group Realty
150 Applewood Crescent
Guelph, Ontario
Welcome to 150 Applewood Crescent, a bright and welcoming detached raised bungalow located in Guelph's highly sought-after Willow/Junction neighbourhood. This thoughtfully cared-for 3 + 1 bedroom, 2 full bathroom family home offers a blend of comfort, functionality, and meaningful updates that make it truly move-in ready. The main floor features an inviting living and dining area filled with natural light, a well-laid-out kitchen with plenty of storage, and three comfortable bedrooms suited for families, guests, or a home office. The beautifully renovated main bathroom (2025) and fresh main-floor paint further elevate the space with a clean, modern feel. Downstairs, the finished lower level expands the home even further, offering a spacious recreation room, large windows, an additional bedroom, and a second full bathroom, ideal for guests, teens, in-laws, or a private workspace. This level's flexibility makes it perfect for entertainment, multi-generational living, or creating separate zones for work and relaxation. Significant updates throughout include newer siding, eavestroughs, gutter guards (2018), a repaved driveway (2018), furnace (2017), and a full roof replacement in 2025, providing peace of mind and long-term value. The location is a standout feature. Set on a quiet, tree-lined street, this property is steps from parks, schools, transit, and everyday amenities. Norm Jary Park, Willow Road Public School, local shops, and restaurants are all within walking distance, while downtown Guelph, the GO Station, and key commuter routes are just minutes away. Loved for its mature trees, community atmosphere, and walkability, the Willow/Junction neighbourhood continues to be one of Guelph's most cherished areas. With its updated interior, flexible layout, and exceptional setting, 150 Applewood Crescent offers a rare opportunity to settle into a truly established and well-connected community. Simply move in and enjoy. (id:42776)
Coldwell Banker Neumann Real Estate
185197 Grey Road 9 Road
Southgate, Ontario
Lovely Hobby Farm on almost 3 acres set back on Grey Road 9. Currently set up for horses, there is a large 90 X 140 ft outdoor riding arena that has been drain tiled and is roomy for horse training, practice exercises or just plain fun! Drive shed (approx 30 X 40 ft) and other outbuildings support chickens and other hobby interests. Large Barn/Shop (approx 34 X 70 ft) holds a large single bay garage/shop with concrete floor, wiring for a welder, water, workshop and storage space. At the back are 4 oversized horse box stalls, newer construction. Back fences paddock literally holds your horses and there is room for additional corral space at the front of the house. Home is a grand 1880's 2.5 storey brick farmhouse with back deck, drilled well, metal roof/eves all done in 2021. Propane forced-air heats the home, with a cozy propane fireplace warming up the wrap-around enclosed Sunroom. Plenty of fruit trees are about as well as perennials. Electricity is extended to the chicken coups for ease. Storage C-cans stay, great for hay and grain. Privately located and surrounded by farms, this could be the spot for you! (id:42776)
Coldwell Banker Peter Benninger Realty

