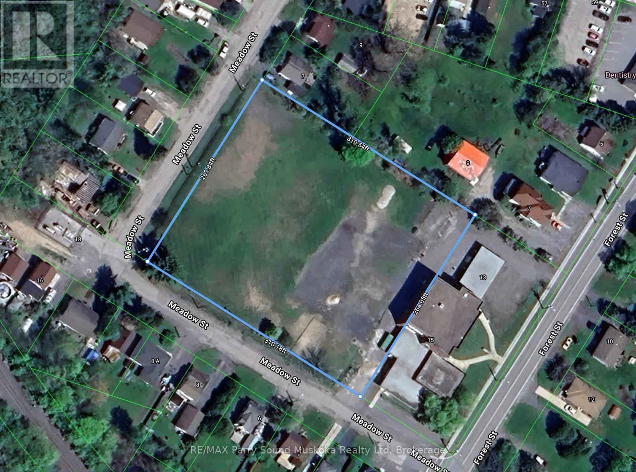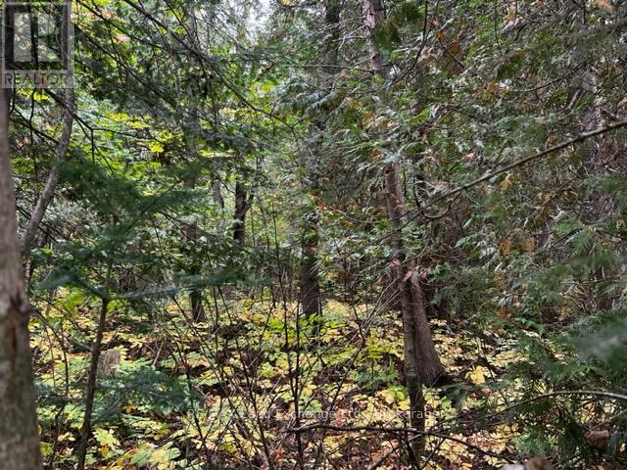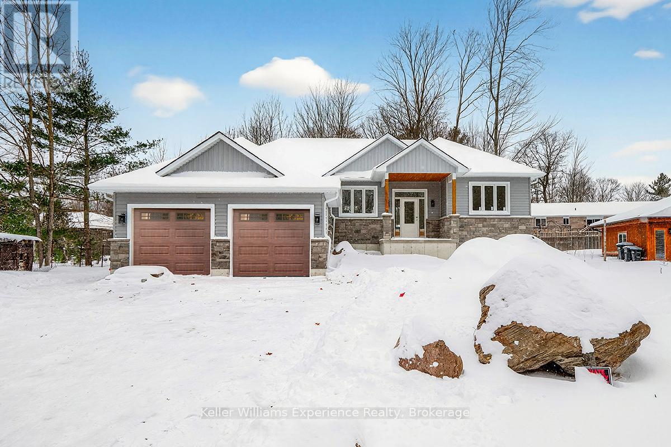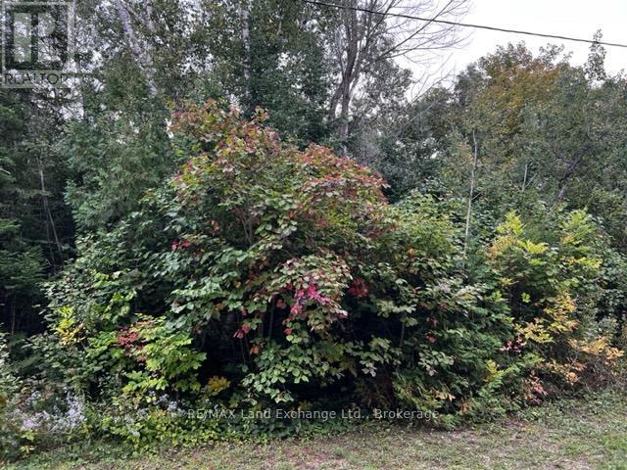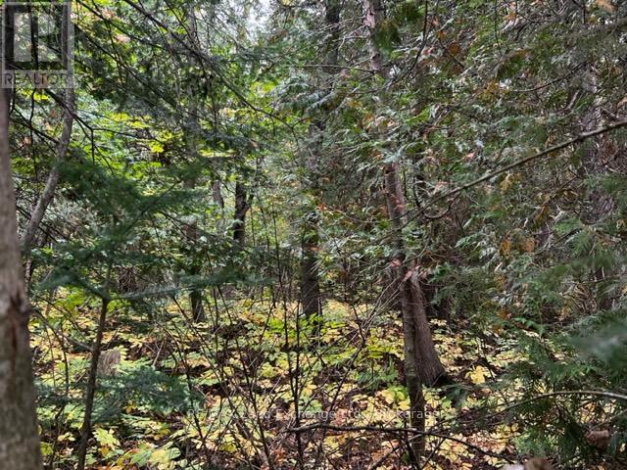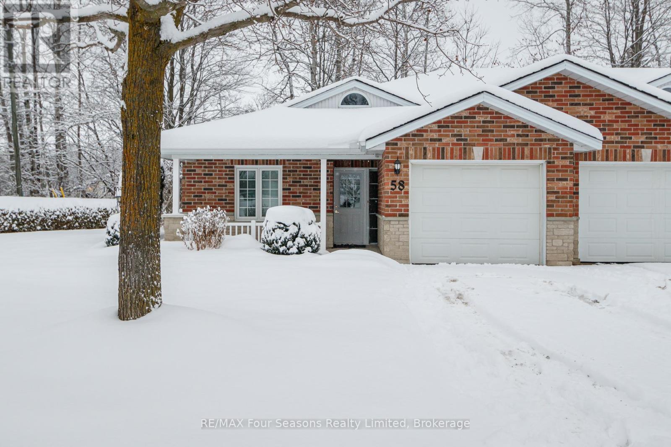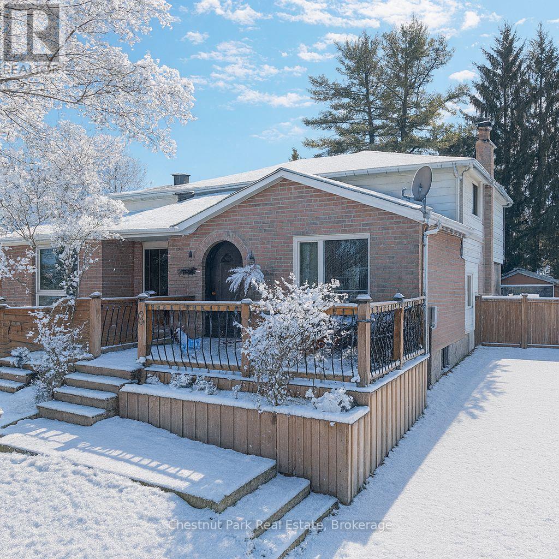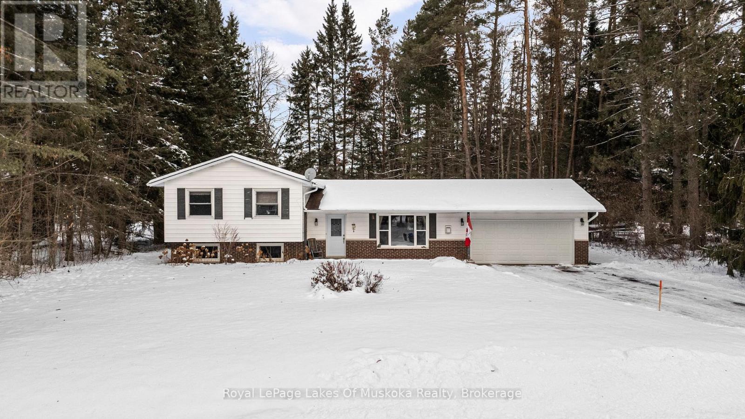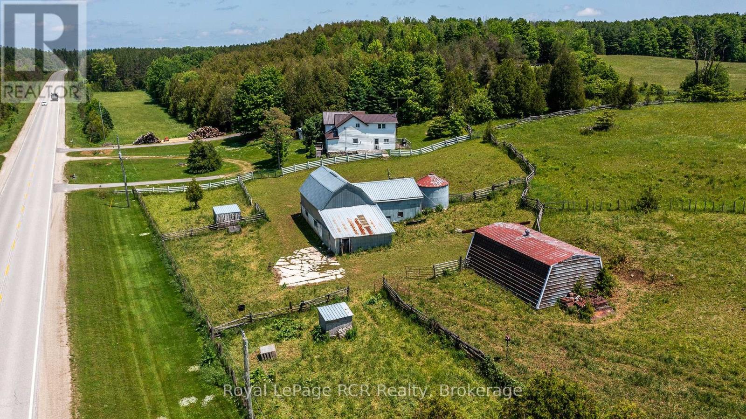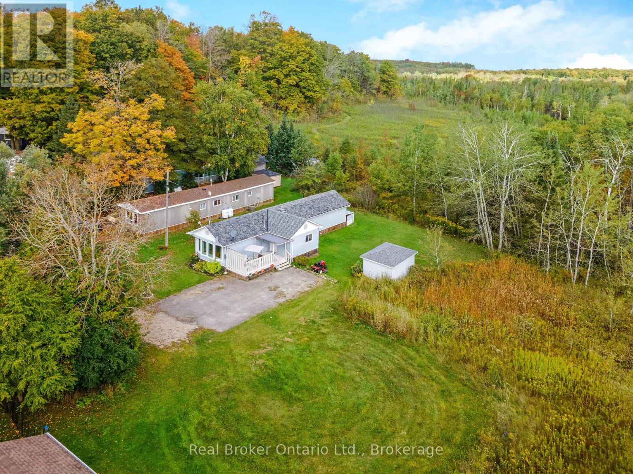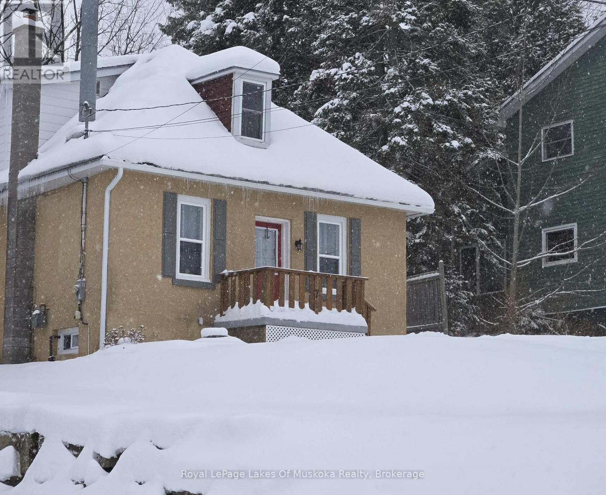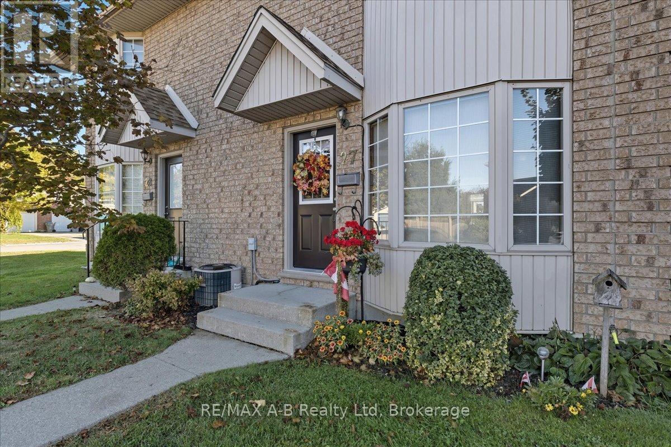0 Meadow Street
Parry Sound, Ontario
Discover an outstanding development opportunity with this prime 1.88-acre R3-H (high-density residential) vacant lot, ideally located at the corner of Meadow Street and Beaver Street in the Town of Parry Sound. This rare offering sits within walking distance to the new West Parry Sound Health Centre, downtown shopping, and the sparkling shores of Georgian Bay, making it an unbeatable location for a wide range of projects. Zoned R3-H, this versatile property supports a variety of potential uses including townhouses, fourplex, apartment building, retirement residence, and more. Endless possibilities for investors and builders looking to create much-needed housing or mixed-use space in a high-demand area. Buyers are encouraged to contact the Township directly to verify and discuss permitted uses and explore specific development concepts. All town services, including municipal water, sewer, natural gas and hydro-are available at the road, simplifying the planning process and reducing infrastructure costs.As a unique bonus, the seller is offering a VTB option (Vendor Take-Back Mortgage) and is open to a Build-to-Suit arrangement, providing excellent flexibility for qualified buyers.Whether you're envisioning multi-residential development or a custom-built project, this property delivers location, convenience, and opportunity in one of Parry Sound's most desirable growth areas. Don't miss your chance to secure a strategic piece of land in a thriving Northern Ontario community! (id:42776)
RE/MAX Parry Sound Muskoka Realty Ltd
7 Shore Road
Saugeen Shores, Ontario
Fully serviced lakeside building lot . Permit ready. Located at the north end of Southampton, this large corner building lot is almost 1/4 acre. Only 450 ft from the water, this amazing property get you as close to Lake Huron as you can be without paying lakefront prices. The tree retention plan will preserve your peace, your privacy and the natural environment. Full municipal services are at the lot line. Get your plans finalised, confirm your contract with your builder and get ready to enjoy the sunsets. Seller will consider builder' terms and VTB with 10% down payment. Complete this purchase in 2025 and developer will credit you $10,000. (id:42776)
RE/MAX Land Exchange Ltd.
62 Rue Vanier
Tiny, Ontario
Experience serene, modern living in this impressive custom-built bungalow that is currently in the process of being fully finished. Perfectly situated for easy access to multiple beaches along Georgian Bay (just a 10-minute stroll away), this home offers the ideal blend of comfort and convenience.Every detail has been thoughtfully considered in this expansive three-bedroom, two-bathroom layout. The main floor features 1,600 sq. ft. of refined living space, including a gourmet kitchen that flows seamlessly into the dining and living areas, complete with a striking fireplace and abundant natural light pouring through large windows. Step out onto the rear 10'x20' deck and take in the peaceful surroundings. (id:42776)
Keller Williams Experience Realty
5 Shore Road
Saugeen Shores, Ontario
Seller will consider holding mortgage with 10% down payment. If you love the sunsets, Lake Huron is only a short 555 ft. walk from this superb property. Located at the north end of Southampton and directly across the road from the lakefront homes, this will make the perfect spot for your new home or escape. Servicing has been completed for your builder to start the construction of your dream. A tree retention plan will ensure that the natural beauty of this site is maintained. Contact the building department to confirm the requirements of the site plan and the building requirements. Take a relaxing drive and see if lakeside living is in your future. $10,000 discount available for a 2025 closing. (id:42776)
RE/MAX Land Exchange Ltd.
6 Shore Road
Saugeen Shores, Ontario
Lakeside living without the lakefront cost.Servicing has been completed to start you on your journey to living near the shore of Lake Huron . At only 520 ft. from the waters edge, you will be able to enjoy the sunsets and fresh westerly breezes. A tree retention plan and site plan control will keep this property in it's natural state. Only 5 minutes the downtown but a world away from the noise and stress. Take a drive and see what the future can hold for you. Seller will consider builder's terms for qualified buyer. Close this transaction in 2025 and get a $10,000 discount. (id:42776)
RE/MAX Land Exchange Ltd.
58 - 275 Huron Street
Clearview, Ontario
Welcome to Huron Meadows - a well-maintained and welcoming adult life lease community with 58 units. This spacious 2 bedroom, 2 bathroom end unit offers 1,175 sq. ft. of living space, making it the largest model in the community. Features include a covered front porch, an attached single-car garage, heated 4-season sunroom, and a bright, comfortable layout. Residents enjoy access to a clubhouse with space for gatherings, activities, and a small library. A wonderful opportunity to enjoy quiet, low-maintenance living in a friendly community. (id:42776)
RE/MAX Four Seasons Realty Limited
50 Stewart Avenue
New Tecumseth, Ontario
Priced to move!! 50 Stewart Avenue is ready for its next chapter-this spacious four-level back-split offers generous space, modern updates, and a prime location in the heart of Alliston. With five generously sized bedrooms plus a versatile bonus room, three bathrooms (two recently renovated), and an open-concept kitchen and living area, this home blends functionality with comfort. At the back, the charming Muskoka-style sunroom invites you to enjoy your mornings or unwind at the end of the day while overlooking the mature, private backyard. The insulated garage with hydro provides an ideal space for a workshop, hobby area, or additional storage. Located in a quiet, family-friendly neighbourhood, you're just minutes from schools, Stevenson Memorial Hospital, parks, shopping, and the Honda Plant-perfect for both families and professionals. Enjoy community favourites like the Alliston Potato Festival, local farmers markets, and seasonal celebrations that give the town its vibrant charm. (id:42776)
Chestnut Park Real Estate
5 Brobst Forest Crescent
Bracebridge, Ontario
Welcome to this home where everyday living blends effortlessly with the peace of the forest, nearby river and the vibrancy of downtown Bracebridge. Positioned on a quiet cul de sac in the prestigious Brofoco neighbourhood, this 3-bedroom, 2-bathroom residence affords an undeniable sense of calm. Designed for both connection and comfort with almost 1800 sq. ft. of living space, natural light streams in from every angle of the living, dining and kitchen area. It's the kind of space where morning coffee tastes better, laughter carries farther, and gathering with friends and family feels effortless. The lower level family room, anchored by a gas fireplace set in a brick mantle, is perfect for movie nights, puzzles, reading, or quiet evenings at home. A separate rear entrance offers flexibility with direct access to main floor or downstairs, ideal for hosting guests and extended family. One of many standout features is the expansive Muskoka Room. Surrounded by the beauty of the large, mature lot, it's an ideal space for entertaining guests on warm evenings, sharing meals, or simply listening to the breeze move through the trees. It's Muskoka living at its finest. You will also appreciate 500 sq ft of storage, attached double car garage, and paved driveway. Plus, this private, generous property lends itself to year round activities - think family ice rink, lawn games and friendly outdoor gatherings. Nestled amidst nature yet within downtown Bracebridge, you're just a short walk to the Muskoka River, and the beloved, volunteer driven, outdoor ice rink at Annie Williams Park. A quick drive takes you to shopping, the Bracebridge Public Library, Community Centre, dining, golf, healthcare, and the charm of historic downtown. This is more than a house-it's a lifestyle. A place to slow down, reconnect, and enjoy everything Muskoka has to offer. Come and experience 5 Brobst Forest for yourself. Your next chapter begins here. Book your tour now. (id:42776)
Royal LePage Lakes Of Muskoka Realty
504482 Grey Rd 12
West Grey, Ontario
24 acre hobby farm just west of Markdale on a paved road with natural gas. The property also has frontage on a sideroad making access to the 15 acres of crop land convenient. There is a hobby barn and storage building. The 4 bedroom farmhouse has one main floor bedroom, an eat-in kitchen and a spacious family room with a walkout to the deck and back yard. Great little farm package. Good country views from the back of the farm where a new set out buildings could be built. (id:42776)
Royal LePage Rcr Realty
31 - 026585 89 Highway
Southgate, Ontario
Welcome to a well-kept land lease community designed for comfort, simplicity, and ease of living. This bright and inviting manufactured home offers a relaxed lifestyle in a setting that appeals to those seeking peace and connection. A monthly lease of $700 ensures affordability while providing the benefits of low-maintenance living in a friendly neighbourhood.Inside, the open floor plan is filled with natural light and creates an inviting atmosphere the moment you walk in. The living room offers a warm space to unwind, while the dining area blends seamlessly with the kitchen, making everyday living and entertaining effortless. The kitchen provides ample cabinetry, functional counter space, and an efficient layout, ready to be personalized. Two well-sized bedrooms offer comfort and flexibility for guests, hobbies, or a quiet retreat, complemented by a full bathroom with clean finishes designed for convenience.Step outside to enjoy a covered porch that extends your living space and invites relaxation through the seasons. The lot is tidy and easy to maintain, with driveway parking available. The surrounding community is predominantly retired residents, fostering a welcoming environment where neighbours value calm and security.This home offers a thoughtful balance of function and comfort, ideal for those looking to simplify without compromise. Move-in ready and waiting for its next chapter, it provides an excellent opportunity to enjoy home ownership in a community where lifestyle and affordability come together. (id:42776)
Real Broker Ontario Ltd.
7 Duncan Street W
Huntsville, Ontario
Welcome to this charming in-town Huntsville home, perfectly situated on a quiet, family-friendly street just a short walk from Downtown, local schools, the Hunters Bay Trail, and more. This well-maintained 4-bedroom, 2-bathroom character home blends warmth, functionality, and classic charm-an ideal fit for growing families. From the moment you arrive, the curb appeal stands out, with ample parking for family and guests. Inside, a spacious formal living room with a cozy brick-accent fireplace sets the tone, leading to a central dining room with beautiful original hardwood floors. The bright, practical kitchen offers an efficient layout, while a main-floor bedroom, full 4-piece bath, and handy mudroom entry provide everyday convenience. Upstairs, you'll find three comfortable bedrooms, a large walk-in closet off the hall, and a second full 4-piece bathroom-plenty of space for busy family living. One of the true highlights of this home is the quiet, private backyard. This peaceful escape is perfect for morning coffees, summer evenings with friends, or giving the kids room to play-offering a rare sense of serenity right in the heart of town. Additional features include an unfinished basement ideal for storage and laundry, a natural gas forced-air furnace, and recently updated shingles. Lovingly cared for and in an unbeatable location, this home offers space, comfort, and convenience with a touch of backyard tranquility-everything a young, active family is looking for. Let's get you in to see it! (id:42776)
Royal LePage Lakes Of Muskoka Realty
27 - 20 Southvale Road
St. Marys, Ontario
Beautifully maintained 3-bedroom townhome, offered for the first time since it was built in 1998. Lovingly cared for and thoughtfully updated over the years, this home is move-in ready and ideal for anyone seeking low-maintenance, comfortable living. Ideally located second from the end of the row, this unit includes a private parking spot right out front. Enjoy worry-free living with a low monthly condo fee of just $290, covering grass cutting, snow removal, windows, doors, roof, and siding. The main floor features a spacious living room, convenient 2-piece bathroom, and a bright, east-facing updated kitchen with direct access to your private deck and backyard-perfect for morning coffee or summer BBQs. Upstairs, you'll find three generous bedrooms and a full 4-piece bathroom. The finished lower level offers a cozy family room, dedicated laundry area, and additional storage space. Located in the sought-after New Meadows community, you'll love being close to the Pyramid Recreation Centre, schools, parks, and local restaurants. This is a wonderful opportunity to join a friendly neighborhood and enjoy all that St. Mary's has to offer. (id:42776)
RE/MAX A-B Realty Ltd

