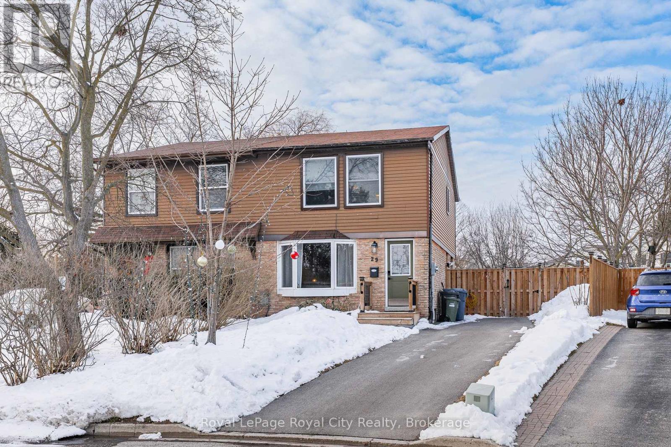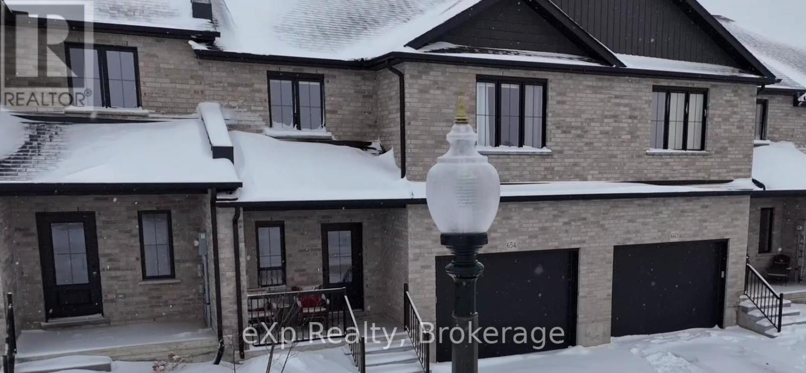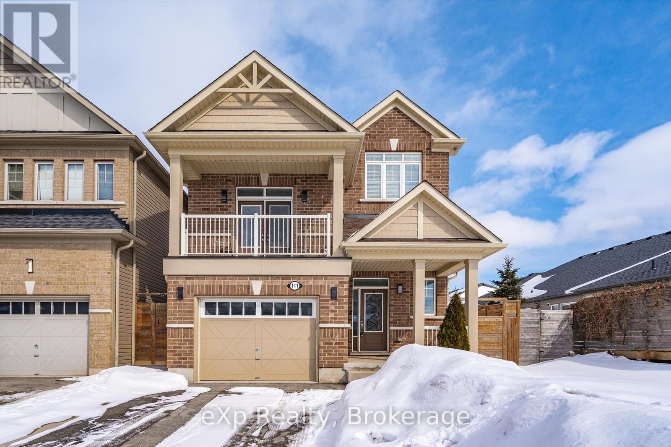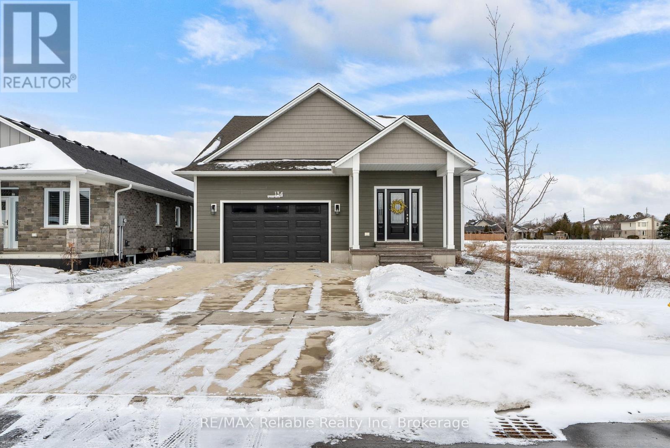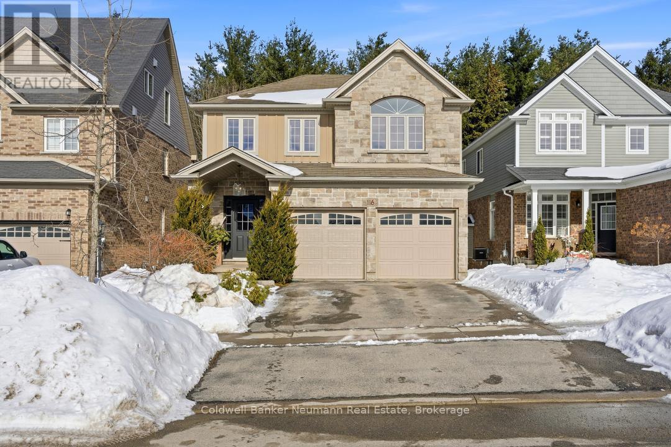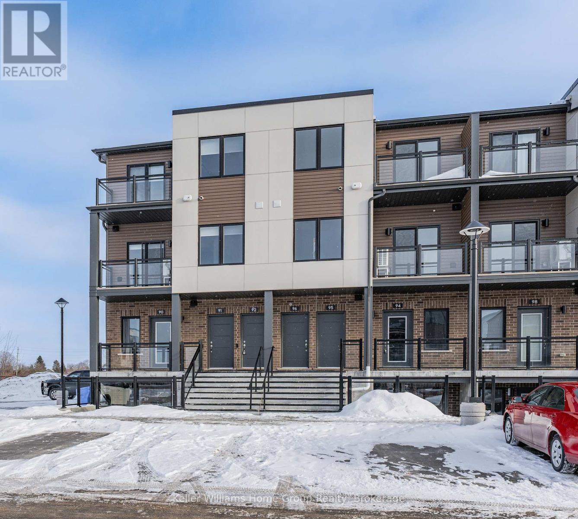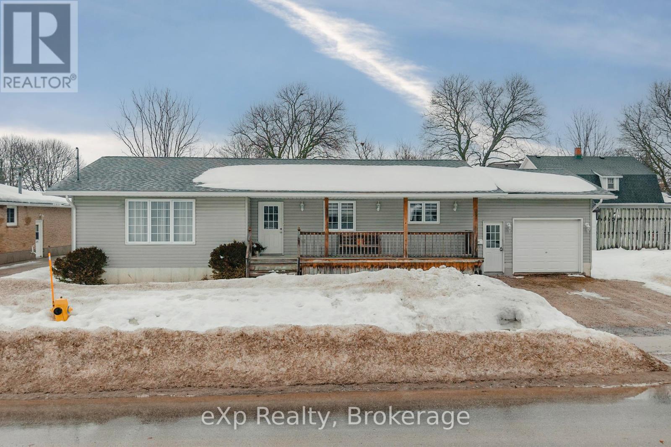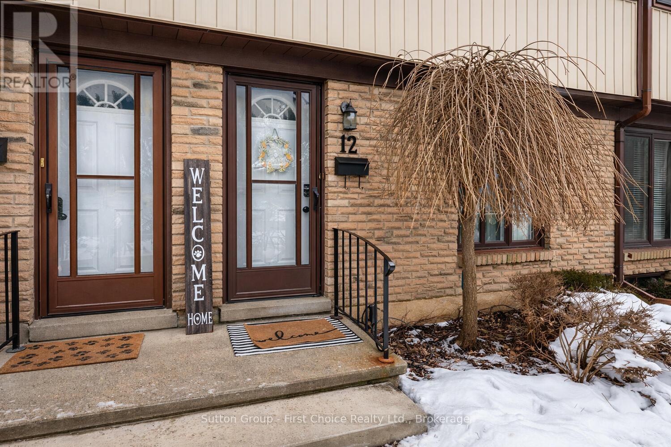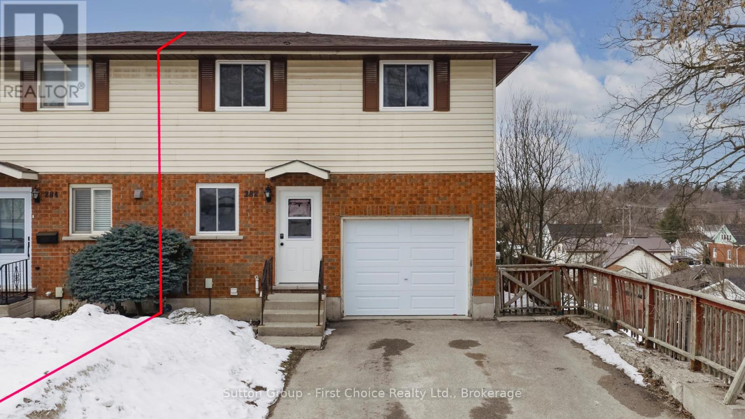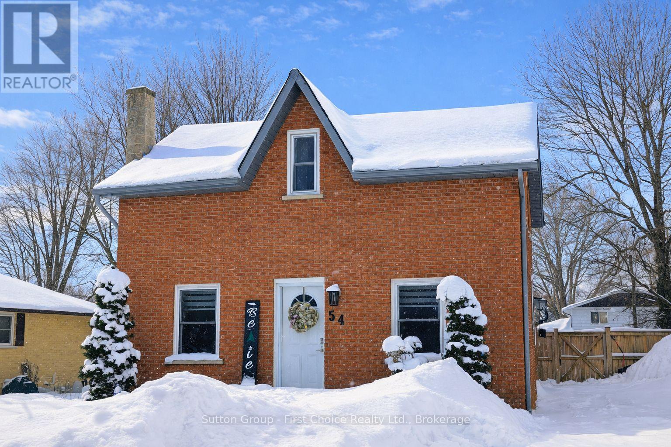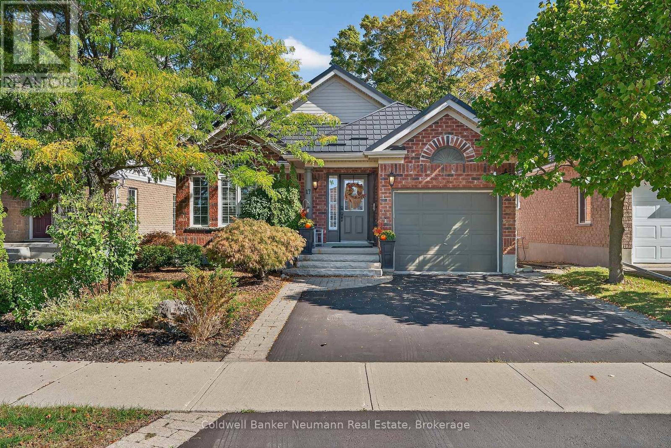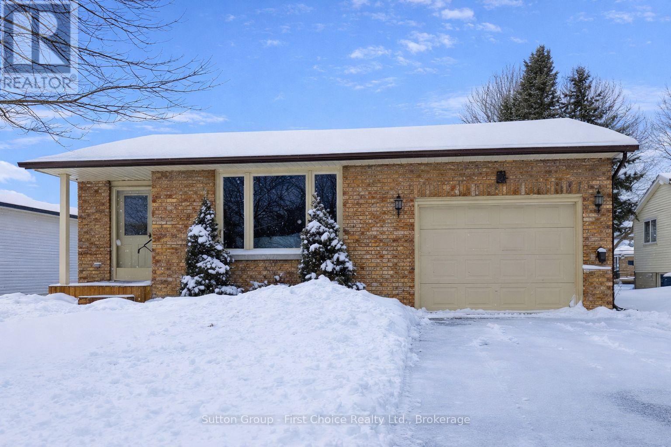29 Deerfield Place
Guelph, Ontario
There is something truly special about a home that has been cherished by the same family for over thirty years. Tucked away on a quiet West End cul-de-sac, 29 Deerfield Place is perfectly placed for effortless family living. Whether you are a first-time buyer looking to plant roots or a commuter seeking the ideal balance of community and convenience, this move-in-ready property delivers on every front. The experience begins in the spacious foyer, leading into a bright, open living room featuring a large bay window that fills the space with natural light. The heart of the home is the expansive eat-in kitchen and dining area. With ample cabinetry, modern stainless steel appliances, and durable wood-toned flooring, it is built for both busy mornings and big family celebrations. From the kitchen, step through sliding glass doors to a large deck and a fully fenced backyard-an ideal spot for summer BBQs, outdoor play, or relaxing under the stars. Upstairs, you will find three comfortable bedrooms, including a primary suite and a full four-piece family bath. The living space extends into the finished basement, which offers a versatile recreation room, a two-piece bath, and extensive utility and storage space for all your seasonal gear. The location is truly hard to beat; you are within walking distance to top-rated schools and parks, and just minutes from Costco and the West End Recreation Centre. Commuters have quick access to the Hanlon Parkway, Kitchener, and Cambridge, while a direct bus route to the University of Guelph is right at the end of the street. Lovingly maintained and ready for a new chapter, 29 Deerfield Place is waiting for you. Come see it today and discover why life is better in the West End. This home offers the rare combination of a mature neighborhood and modern convenience that Guelph buyers crave. (id:42776)
Royal LePage Royal City Realty
654 Wray Avenue S
North Perth, Ontario
Fantastic opportunity with this 2 year old, 2 storey townhome, in a great neighbourhood of Listowel. Featuring a bright, spacious main floor with high ceilings, this space offers a walk out to the fully fenced rear yard, and is highlighted by a spectacular upgraded custom kitchen, with beautiful appliances, deep double sink, modern backsplash, and a wonderful island, which is sure to bring the family together. Heading upstairs, you'll find 2 secondary bedrooms and a full bath, conveniently located laundry, and a primary suite that gives you all the space and comfort you may desire, along with a walk-in closet and a full 3 pc bathroom. As an added bonus, there is a finished basement, with rec room, 3 pc bathroom, and plenty of storage. The fully fenced backyard, attached garage, and widened driveway round out this package. The term "move-in-ready" is often used with some leniency, but not the case here, this home is ready for it's new owners to simply move in and start making memories! (id:42776)
Exp Realty
111 Kay Crescent
Centre Wellington, Ontario
This stunning 2 storey home offers space, style, and practicality in one of Fergus' most desirable neighbourhoods. A bright foyer welcomes you inside, leading to a main floor with 9-foot ceilings, a formal dining room, a separate living area, and a spacious great room perfect for family time or gatherings. The kitchen is open and inviting, with stainless steel appliances, a centre island, custom cabinetry, and a breakfast area that walks out to a private balcony, ideal for morning coffee or quiet evenings. Upstairs, three generous bedrooms include a peaceful primary retreat with a walk-in closet and spa-inspired 5 piece ensuite, while a modern 3 piece bathroom serves the other bedrooms. The fully finished basement adds two more rooms and a full bathroom, offering flexible space for guests, a home office, or hobbies. Outside, a fully fenced yard provides privacy and space for outdoor living. Located just steps from Forfar Park and the scenic Elora Cataract Trailway, and minutes to Groves Memorial Community Hospital, schools, shops, and dining, this home combines comfort, convenience, and lifestyle in a location you will love. (id:42776)
Exp Realty
134 Severn Drive
Goderich, Ontario
Welcome to 134 Severn Drive in the sought-after Coast of Goderich - a stunning, fully finished home that perfectly blends modern design with relaxed coastal living. Better than new, this former model home is loaded with upgrades and thoughtfully finished from top to bottom, including a fully completed basement. Designed to suit retirees, empty nesters, or families alike, the versatile layout offers both comfort and functionality. The bright, open-concept main level is filled with natural light and showcases impressive finishes, including 9-foot ceilings, ceiling-height cabinetry, gorgeous quartz countertops, and oversized sliding doors leading to a large covered concrete patio- the perfect private outdoor retreat. The spacious primary suite features a walk-in closet and a beautiful ensuite with double sinks and a glass shower. A second bedroom and full bathroom complete the main floor, ideal for guests or a home office. Downstairs, the expansive recreation room provides endless possibilities for entertaining, games, or family gatherings. An additional bedroom and full bathroom create an even more flexible living space. Located in a community known for its breathtaking Lake Huron sunsets and peaceful surroundings, this immaculate home truly offers the best of coastal living. A must-see to fully appreciate the space, quality, and lifestyle it provides. (id:42776)
RE/MAX Reliable Realty Inc
116 Sammon Drive
Guelph/eramosa, Ontario
From the moment you walk up the beautiful stone steps to the inviting covered front entrance,116 Sammon Drive in Rockwood welcomes you with a breathtaking open-concept layout featuring a spacious foyer, a charming great room with a cozy gas fireplace, and a bright, functional kitchen. Offering 3 + 1 bedrooms and 3.5 bathrooms with approximately 2,200 sq ft above grade, the upper level includes a luxurious primary suite with ensuite, two additional generous bedrooms, and a family room, while the fully finished walk-out basement provides a fourth bedroom, rough-in for a kitchenette, and living space that opens onto a covered concrete patio overlooking greenspace. Fully and professionally landscaped with armour stone accents, a custom outdoor bar, and no rear neighbours, this aesthetically pleasing home is built to last and offers aneasy commute to the 401. (id:42776)
Coldwell Banker Neumann Real Estate
90 - 940 St David Street N
Centre Wellington, Ontario
Available for immediate occupancy and quick closing, if necessary, this is a great opportunity. Be the first to live in this brand new Fully Furnished turnkey 2-bedroom, 2-bathroom end unit stacked townhome overlooking farmland in Fergus's newest completed development Sunrise Grove. This bright, modern single level unit has a great open-concept main level layout with modern finishes throughout. This unit features a modern kitchen with stainless steel appliances and quartz countertops, space for a kitchen table or island, and a bright living area, there is in-suite laundry and storage. There are 2 bedrooms, a balcony off the primary bedroom and a 3-piece ensuite, the second bedroom has a 4-piece main bathroom right next to it. This unit comes with 1 designated parking space and visitor parking is available for guests. This popular community is ideally located just minutes from downtown Fergus, a short drive to Elora and all other local amenities. (id:42776)
Keller Williams Home Group Realty
725 Binning Street W
North Perth, Ontario
This beautiful, well-maintained and updated bungalow offers bright, open living with an abundance of natural light throughout. The main level features three generous-sized bedrooms, a full bathroom, a convenient half bath, and main floor laundry. Everything you need is on one level. The partially finished basement adds incredible flexibility with two additional good sized bedrooms already framed and drywalled, offering the potential to nearly double your living space once completed. Major updates include a new furnace (March 2023), central air conditioner (2021), shingles (2017), and a newly completed driveway (Fall 2023) with parking for four vehicles. A new shed was added in Spring 2024 for extra storage. Ideally located just 500 metres from Westfield Public School, this bright and spacious home is perfect for families seeking comfort, space, and long-term value. (id:42776)
Exp Realty
12 - 91 Avonwood Drive
Stratford, Ontario
Welcome to this updated condo nestled in a quiet, well-maintained complex. Once inside, you'll be drawn to the fabulous galley-style kitchen featuring timeless white cabinetry and a comfortable dinette with laminate flooring. The bright living room offers direct access to a fully fenced yard and a relaxing private patio perfect for unwinding or entertaining.The upper level boasts three bedrooms and a full bath. The finished basement adds even more living space, complete with a generous rec room and a convenient 2-piece bath located in the utility room.Ideally located in a great area, this home is within walking distance to the shopping mall, restaurants, and all the amenities you could ask for. With no outdoor maintenance required, this is carefree condo living at its best. (id:42776)
Sutton Group - First Choice Realty Ltd.
282 Church Street S
St. Marys, Ontario
Welcome to this beautifully updated semi-detached home nestled in the charming town of St. Marys. Offering the perfect blend of comfort, style, and peace of mind, this move-in-ready property is ideal for families, first-time buyers, or savvy investors alike. Featuring 3 spacious bedrooms and 3 bathrooms, this home provides plenty of room for growing families or those looking for flexible living space. Over the past 6 years, all the major updates have been completed - including windows, doors, furnace, roof, air conditioning, and water heater - allowing you to move in with confidence and enjoy worry-free living. The bright and functional layout is complemented by a walkout basement that provides excellent additional living space, perfect for a recreation room, home office, gym, or play area. With direct access to the backyard, it offers great versatility for everyday living and entertaining. Located in a welcoming community known for its small-town charm and amenities, this property offers incredible value and versatility. So many options - live in, rent out, or grow into - the choice is yours! (id:42776)
Sutton Group - First Choice Realty Ltd.
54 Waterloo Street
West Perth, Ontario
Welcome to 54 Waterloo Street - where classic brick character meets modern, thoughtful renovation just minutes from downtown Mitchell. The fully redesigned main floor is the true showpiece of this home. A custom kitchen featuring quartz countertops, a large center island with seating for four, and abundant cabinetry flows seamlessly into a bright dining area - ideal for everyday living and entertaining. Patio doors lead to a composite deck overlooking the fully fenced backyard, creating the perfect indoor-outdoor lifestyle. The spacious 23' x 17' living room offers incredible flexibility for family living, while updated flooring throughout the main level enhances the clean, modern feel. You'll also appreciate the convenience of main floor laundry and a beautifully updated 4-piece bathroom. A versatile bonus area currently used as a workout space could easily serve as a home office, playroom, or reading nook. Upstairs, you'll find three comfortable bedrooms and a convenient 2-piece bath. Outside, enjoy a fully fenced yard, storage shed, and private driveway parking for two. The brick exterior and stone foundation offer timeless curb appeal and lasting durability. With 1,688 sq ft above grade, low property taxes, and extensive main-floor and exterior updates already completed, this move-in ready home offers exceptional value in a growing community. A stylish blend of character and modern comfort - ready for its next chapter. (id:42776)
Sutton Group - First Choice Realty Ltd.
17 Milson Crescent
Guelph, Ontario
Welcome to one of the most desirable pockets in Guelph's South End. This beautifully maintained bungalow backs directly onto forested walking trails, giving you privacy and a peaceful backdrop that is hard to find. The moment you walk in, you notice the soaring ceilings and natural light. The layout flows seamlessly, making it perfect for hosting friends or enjoying a quiet evening at home. The main floor is completely carpet free with rich hardwood flooring throughout. The kitchen, dining, and living spaces connect effortlessly, creating an open and inviting atmosphere. The primary bedroom is a true retreat with its own private ensuite, offering comfort and separation from the rest of the home. The fully finished walk out basement adds incredible living space. You will find a large recreation room with a gas fireplace that makes it warm and inviting year round. Two generously sized bedrooms and a full four piece bathroom make this level ideal for guests, teenagers, or extended family. Step outside to the oversized deck with a gazebo, perfect for summer evenings and weekend gatherings. With direct access to trails, you can enjoy nature right from your backyard. Located in Guelph's sought after South End, you are close to excellent schools, major amenities, shopping, restaurants, and have quick access to Highway 401 for commuters. This is a move in ready home that offers space, privacy, and lifestyle all in one. (id:42776)
Coldwell Banker Neumann Real Estate
8 Dunsford Crescent
St. Marys, Ontario
Welcome to 8 Dunsford Crescent - Solid Brick Bungalow on a Quiet Crescent in One of St. Marys' Most Desirable Neighborhoods. Offered for the first time, this well-maintained 3-bedroom, 3-bathroom bungalow delivers exceptional value for buyers seeking space, mechanical updates, and location. The main floor features a bright living and dining area, a functional kitchen with classic oak cabinetry, and three well-sized bedrooms including a primary suite with its own 2-pc ensuite. A full 4-pc bathroom completes the level. Downstairs, the fully finished basement expands your living space with a large rec room (perfect for movie nights or kids' play area), dedicated office, 3-pc bathroom, and an oversized laundry/workshop space with excellent storage. Ideal for families, remote workers, or multi-generational living.Major updates provide peace of mind:? Furnace & A/C (2024)? Centennial windows in living room & kitchen (2023)? Water heater owned. Outside, enjoy a spacious 54 x 120 ft lot with patio and mature surroundings. The attached garage plus driveway parking for two adds everyday convenience. Located on a quiet crescent close to schools, daycare, and the rec center, this is a rare opportunity to secure a solid brick bungalow in an established neighborhood. Immediate possession available. Move in and make it your own! (id:42776)
Sutton Group - First Choice Realty Ltd.

