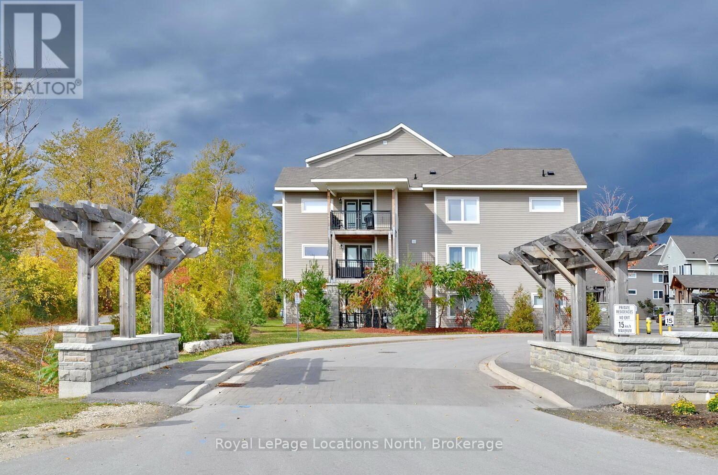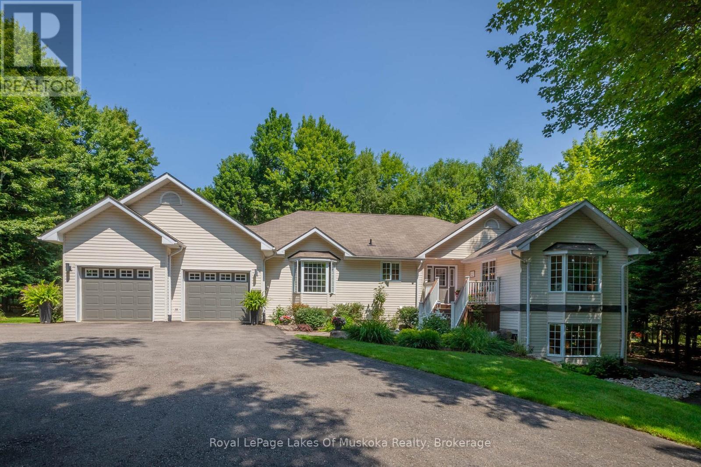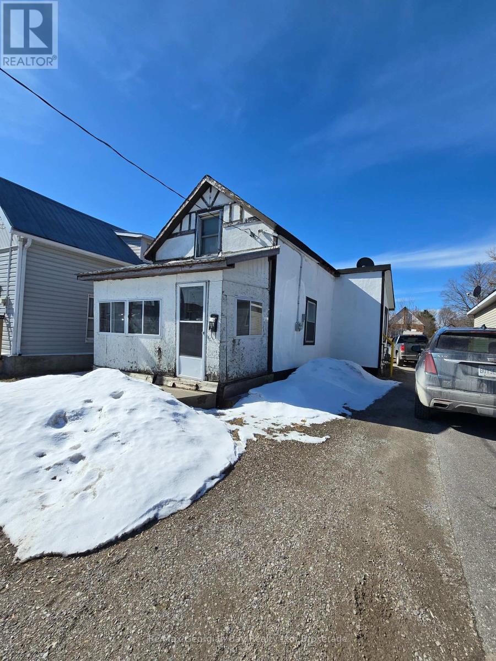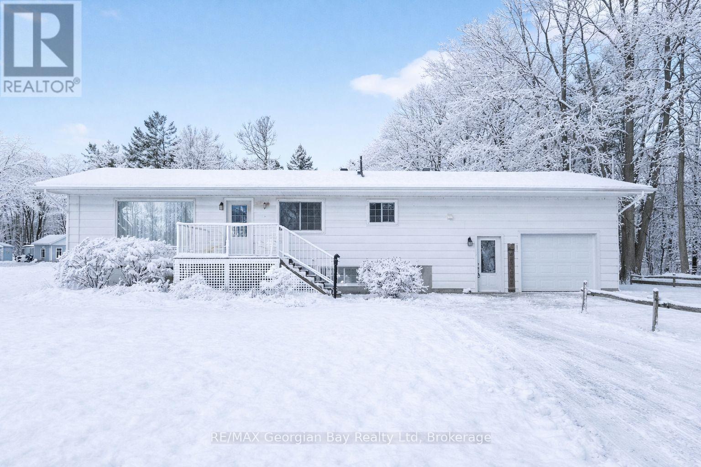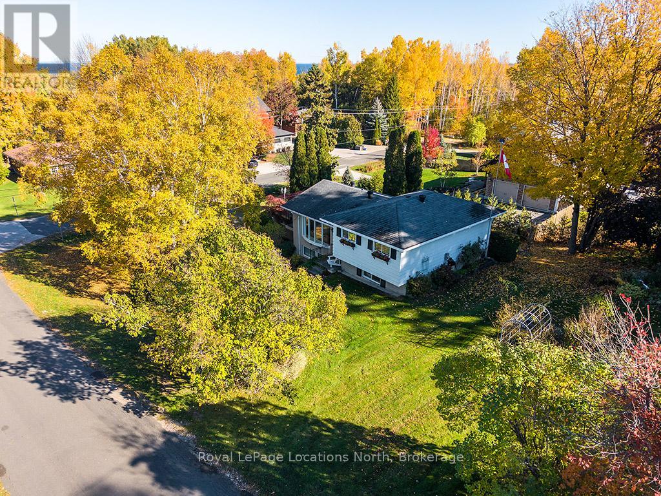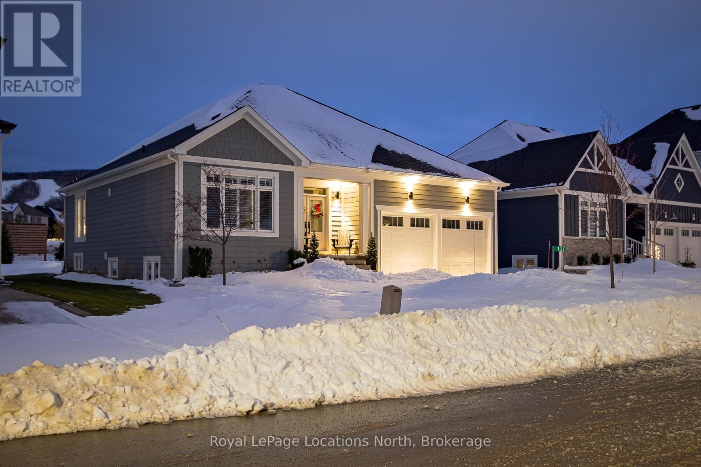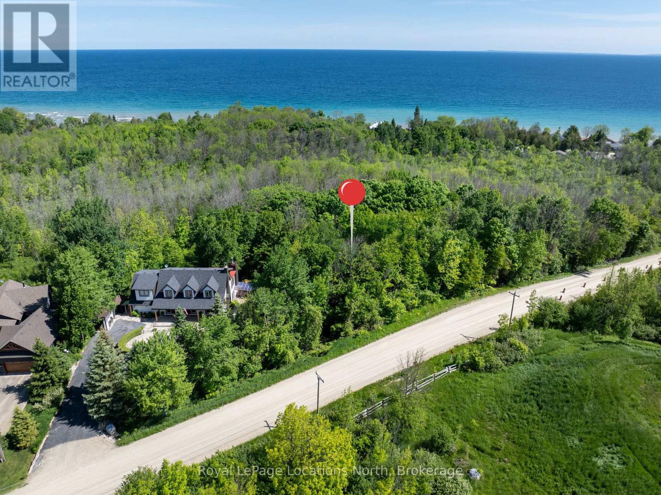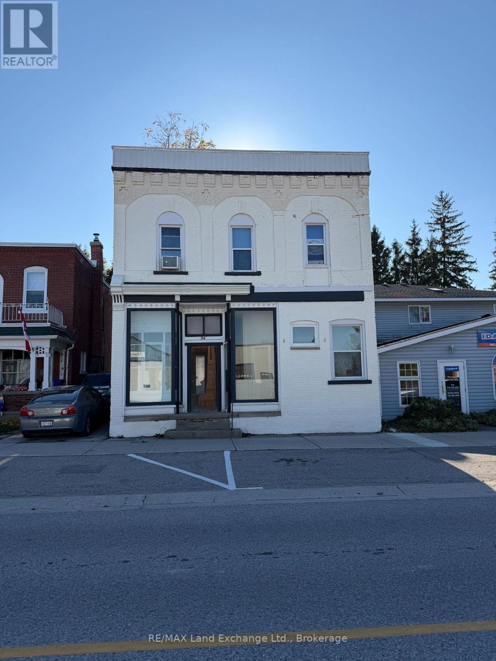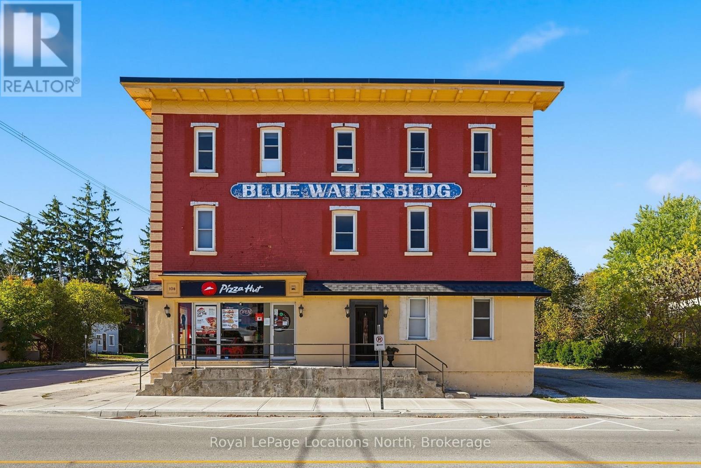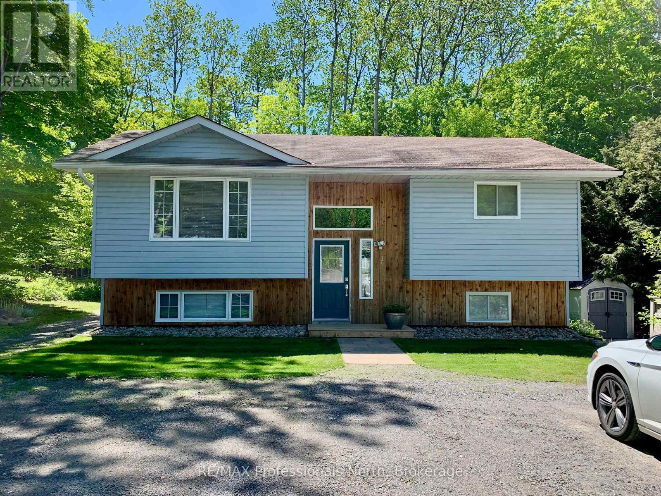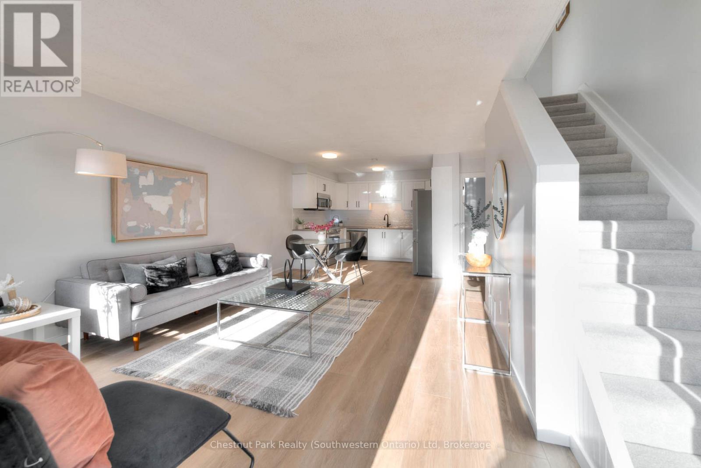102 - 1 Brandy Lane Drive
Collingwood, Ontario
Welcome to your perfect four-season retreat in Collingwood! This modern, open-concept 2-bedroom, 2-bath condo offers effortless main-floor living with no stairs-ideal for those seeking convenience, comfort, and a carefree lifestyle. Thoughtfully designed, this popular floor plan features neutral, timeless finishes and a bright, airy layout that flows seamlessly from the kitchen through to the living and dining areas. The inviting great room includes a cozy gas fireplace for those crisp winter evenings and walkout access to a private patio-perfect for morning coffee or après-ski relaxation. The spacious kitchen offers plenty of counter space and open sightlines that make entertaining easy. Both bedrooms are a good size, with the primary suite featuring an ensuite bath and closet space. Enjoy the convenience of an in-suite laundry room and an oversized locker ideal for bikes, skis, or outdoor equipment. Set in one of Collingwood's most desirable condo communities, this property is designed for year-round enjoyment. In summer, take advantage of the heated outdoor saltwater pool, scenic walking trails, and quick access to Georgian Bay just across the road. In winter, you're only minutes from Blue Mountain's world-class ski slopes, cozy cafés, and boutique shopping in downtown Collingwood. Additional amenities include an exercise room, kayak storage, and plenty of visitor parking. With affordable condo fees that include water and sewer, this low-maintenance home offers unbeatable value for those seeking a weekend getaway, full-time residence, or smart investment in a thriving four-season community. Experience the best of Collingwood living-where golf, skiing, trails, and waterfront adventures are all at your doorstep. Move in and start enjoying the relaxed, active lifestyle you've been dreaming of! (id:42776)
Royal LePage Locations North
24 Birchwood Crescent
Huntsville, Ontario
Nestled in highly sought-after Woodland Heights, this stunning property is situated on a gorgeous park-like estate lot and is located on a quiet street overlooking a tranquil pond. This expansive 4,000+ sq ft home is thoughtfully designed over 2 spacious levels. Numerous large windows throughout the home provide gorgeous views. The custom gourmet kitchen is a chef's delight, complete with a large island perfect for entertaining. Adjoining the kitchen, the breakfast nook & 3-season Muskoka room both provide charming spaces to relax & enjoy the natural beauty of the property. The main floor is highlighted by an open concept living room, dining room & family room with a cozy propane fireplace, all ideal for gathering with loved ones. There are 2 bedrooms on the main level plus an office/study which could easily be converted to another bedroom. The primary bedroom features a walk-in closet & ensuite bath. The private lower level is equally impressive, boasting a family room with gas woodstove, exercise area, spacious kitchen, laundry, bedroom & 3 pc bath suitable for in-law or multi-generational family living or guests (it is not a legal second dwelling unit). This wonderful space also features a private separate entrance & private deck. The multi-tiered decking off the main level invites you to unwind in the Hydropool swim spa/hot tub or enjoy the well-maintained grounds. This home includes all the modern amenities one could wish for. Its prime location places you close to a wealth of recreational opportunities including golf at Deerhurst Highlands or Clublink Mark O'Meara, skiing at Hidden Valley, hiking at Limberlost Forest & Wildlife Reserve & just a short drive to Arrowhead & Algonquin Provincial Parks. As well it is a quick trip to downtown Huntsville with its many amenities. This Muskoka country home beautifully balances the best of outdoor fun with the convenience of close-to-town living, making this an exceptional home for those seeking a blend of both worlds. (id:42776)
Royal LePage Lakes Of Muskoka Realty
111 Andrew Street S
Orillia, Ontario
Attention Contractors/Handy Man! Excellent opportunity in the heart of downtown Orillia! This 2 bedroom home is ideally situated next to some nice homes, within walking distance to shops, restaurants, parks and all amenities. Featuring natural gas fireplace, eat-in kitchen with gas stove and double sink, 4PC bath with laundry, living room, 2 bedrooms, 100 AMP and partially fenced yard and two storage sheds (1 has power). This property is full of potential for those looking to invest, renovate or rebuild. The home does require extensive work including a new roof & front porch but offers an incredible chance to create something special so why not take a look and try your offer today...seller willing to look at offers. (id:42776)
RE/MAX Georgian Bay Realty Ltd
1034 Pine Grove Road
Penetanguishene, Ontario
Check this out! Stunning 3-bedroom raised bungalow, perfectly situated on a lovely 150' x 420' county lot just minutes from beautiful Georgian Bay and all local amenities. Step inside to a bright, open-concept living space featuring a spacious eat-in kitchen with quartz countertops, a large island, stainless steel appliances with a gas stove - perfect for entertaining family and friends. The primary suite offers a relaxing retreat with a private ensuite featuring heated floors, while the laundry room and lower-level bathroom also include in-floor heating for year-round comfort. The basement area provides additional living space, ideal for a family or in-law potential. Enjoy outdoor living with gas BBQ hook-ups, hot tub, and a covered area with an awning overlooking the peaceful backyard. For hobbyists or those needing extra space, there's an oversized garage with loft plus an 18' x 40' heated and insulated shop-perfect for projects, toys, or storage. Additional features include a gas furnace, wired generator, water softener, and water filtration system. Whether you're looking for a private home to unwind or a place to embrace nature and community, this property has it all. Great price. Great location. (id:42776)
RE/MAX Georgian Bay Realty Ltd
15 Wellington Street S
Blue Mountains, Ontario
Lovingly built and cherished by the same family for over 50 years, this is the first time this wonderful Thornbury home has been offered for sale. Set on a generously sized corner lot in one of Thornbury's most desirable neighbourhoods, the property is surrounded by mature trees, lush gardens, and natural privacy-a true in-town oasis. This four-bedroom family home is ready for its next chapter. The spacious driveway offers parking for the whole family, along with an attached garage for convenience during winter months. Inside, the four-level back split layout provides functional and flexible living spaces for every stage of family life. The main level features inside access to the garage and a large, inviting family room with expansive windows-perfect for a rec room, kids' hangout, or cozy movie nights. Upstairs, the second level includes a generous bedroom, a modern 3-piece bath with glass shower, laundry room, and plenty of storage space. The third level opens up to a bright and welcoming living room with a beautiful bay window overlooking the treetops, creating a warm, elevated atmosphere. Step out to the spacious outdoor terrace above the garage-ideal for morning coffee or evening entertaining. An updated kitchen with timeless white cabinetry, ample storage, and an eat-in dining area completes this level. On the top floor, you'll find three excellent-sized bedrooms and a generous 4 pc bath. Each room enjoys generous natural light and views of the surrounding greenery. Outside, the property shines with mature landscaping, vibrant gardens, and a charming garden shed for tools and toys. Located in a highly sought-after neighbourhood, you're just steps from downtown shops and restaurants, Georgian Bay, parks, schools, and trails. A rare opportunity to own a beloved family home in the heart of Thornbury - ready for new memories to be made. (id:42776)
Royal LePage Locations North
107 Stillwater Crescent
Blue Mountains, Ontario
Built in 2020 by Crestview, this stunning bungalow combines quality craftsmanship with refined modern style. Over 2900 square feet of finished space, this four-bedroom, three-bathroom home has an open floor plan that's bright, inviting and beautifully designed for everyday comfort or weekend escapes. The main level features vaulted ceilings, large windows that fill the space with natural light, and a cozy gas fireplace that anchors the space. The custom kitchen is a chef's dream with quartz counters, stylish cabinetry, a gas stove and high end appliances. Outside, the spacious deck and hot tub take in the incredible views of the ski hill. Currently the second main floor bedroom is used as an office, while the fully finished lower level offers two additional bedrooms, a full bath, and a large rec room with space for hobbies or the current music setup. This home comes with a mandatory Blue Mountain Village Association Membership - giving you access to a private beach, shuttle service to the ski hills, and discounts at village shops and restaurants. Move in ready and impeccably maintained, this home truly has it all! Location, lifestyle and luxury in one exceptional package. (id:42776)
Royal LePage Locations North
Ptlt 40 12 Concession
Blue Mountains, Ontario
Vacant land near Christie Beach - Across from the 15th Tee at Lora Bay and just steps from Georgian Bay. This is a highly desirable location, close to the Beach, Golf, Georgian Trail, Skiing, Thornbury and all the area's amenities. (id:42776)
Royal LePage Locations North
34 Queen Street
Huron-Kinloss, Ontario
Excellent investment opportunity in the heart of Ripley! This well-maintained triplex offers three self-contained units, each with its own unique layout. Situated on a large lot within walking distance to downtown amenities, schools, and parks, the property provides consistent income with minimal upkeep. Features include separate entrances and some recent updates to utilities. For those looking to invest and live, the upper 3-bedroom unit presents the perfect opportunity to occupy your own space while generating rental income from the lower-level units. Whether you're expanding your rental portfolio or seeking a home with income potential, this turnkey property in a growing community is a smart choice. Parking via ROW, but buyer to do their due diligence. (id:42776)
RE/MAX Land Exchange Ltd.
303 - 110 Sykes Street N
Meaford, Ontario
Unit 303 is a beautifully renovated one-bedroom, one-bath condo located in the heart of downtown Meaford. This small but stylish unit offers a bright interior with thoughtful updates throughout. The open-concept layout makes excellent use of space, creating a comfortable and inviting home. Enjoy the convenience of being just steps from Meaford's shops, restaurants, harbour, and the Georgian trail. Perfect for anyone looking for a turnkey property - this condo comes fully furnished and move-in ready! (id:42776)
Royal LePage Locations North
45 Yonge Street S
Huntsville, Ontario
Located in the heart of Huntsville, this beautifully renovated home offers incredible flexibility with two separate living spaces, each with its own entrance. The upper level features 3 spacious bedrooms, a full bath, and a stylish open-concept living area with modern finishes throughout. Step out onto the private deck and enjoy views of the deep, well-treed backyard - a peaceful retreat right in town. The lower level includes a bright one-bedroom suite complete with kitchen, living room, and shared laundry. Large windows on both levels fill the home with natural light, creating a warm and welcoming feel throughout. Perfect for extended family, in-laws, or as an income-generating rental, this property combines modern comfort with investment potential - all within walking distance to downtown shops, restaurants, and waterfront parks. (id:42776)
RE/MAX Professionals North
612 - 1880 Gordon Street S
Guelph, Ontario
Step into this beautifully finished 2-bedroom, 2-bathroom condo offering a perfect blend of comfort, elegance, and convenience in Guelph's desirable south end. The open-concept layout provides a bright and spacious living environment, ideal for both relaxing and entertaining. The kitchen features quartz countertops, sleek cabinetry, and stainless-steel appliances, seamlessly flowing into the living and dining areas. From the dining room, step out to your private balcony, a perfect spot to enjoy your morning coffee or unwind in the evening. Both bedrooms are generous in size and offer excellent closet space. The two full bathrooms showcase modern finishes and quality fixtures, while the in-suite laundry adds everyday practicality. Enjoy the peace of mind of secure controlled building entry and underground parking with remote or key card access. Residents can take advantage of the building's party room, fitness centre, golf simulator, and guest suites for visiting friends and family. Located close to grocery stores, bakeries, restaurants, pharmacies, and just minutes to Highway 401, this condo combines style, comfort, and convenience in one of Guelph's most sought-after communities. (id:42776)
Coldwell Banker Neumann Real Estate
8 - 100 Inkerman Street
Guelph/eramosa, Ontario
Freshly Transformed Townhome in the Heart of Rockwood. Welcome to 8-100 Inkerman Street, a beautifully reimagined three-storey townhome tucked into one of Rockwood's most sought-after condominiums. Ideally located in the heart of town, every amenity is just steps outside your door - from local shops and cafes to scenic hiking trails and the breathtaking Rockwood Conservation Area, where limestone cliffs and quiet canoe launches await. This corner unit has just undergone a stunning transformation. Step inside to discover brand-new bathrooms, luxury flooring, fresh paint, a modern kitchen with stylish backsplash, and plush new carpeting throughout. The upper-level entrance opens to a spacious living area with a walk-out raised deck - a serene setting that also makes for the perfect home office with a view. The main floor offers an impressive renovated kitchen, complete with an abundance of cabinetry, countertops, and updated finishes that tie the space together beautifully. The adjoining family room features brand-new flooring and walk-out sliders to a spacious deck retreat, ideal for unwinding and enjoying all day sun. Upstairs, you'll find two oversized bedrooms and a fully updated four-piece bath - each space large enough to configure to your lifestyle. Move-in ready and freshly updated from top to bottom, this Rockwood gem combines modern comfort with small-town charm. Don't miss your chance to call this beautifully refreshed home yours. All new appliances. (id:42776)
Chestnut Park Realty (Southwestern Ontario) Ltd

