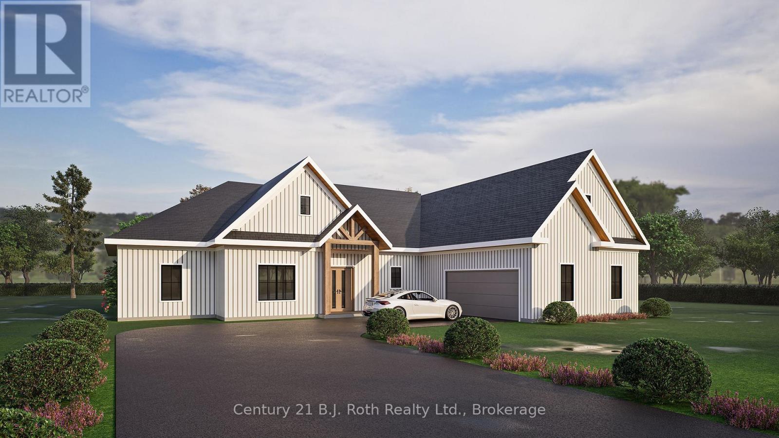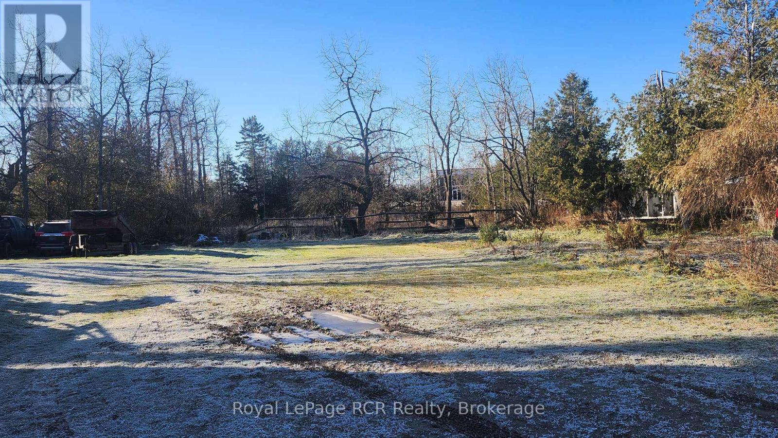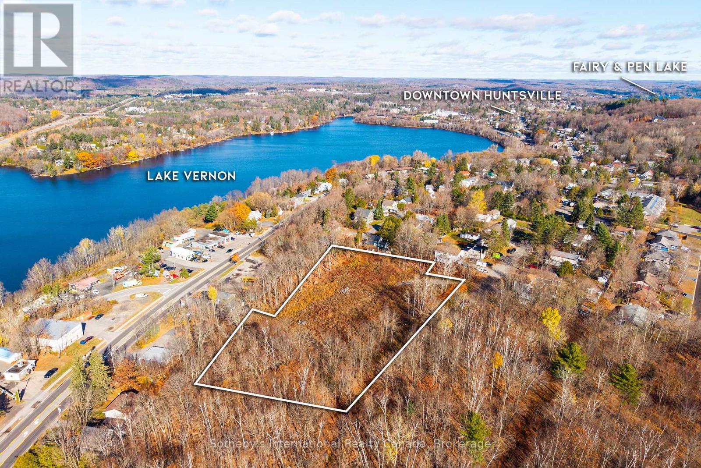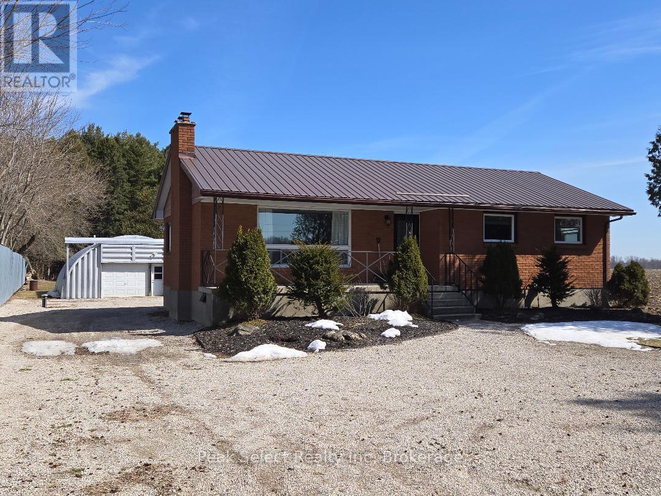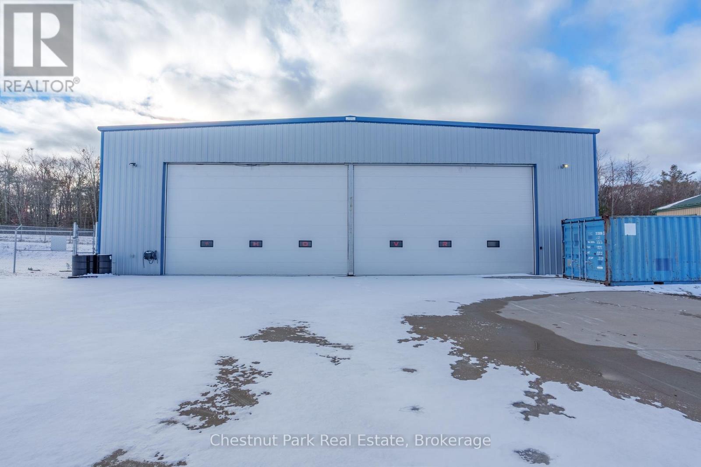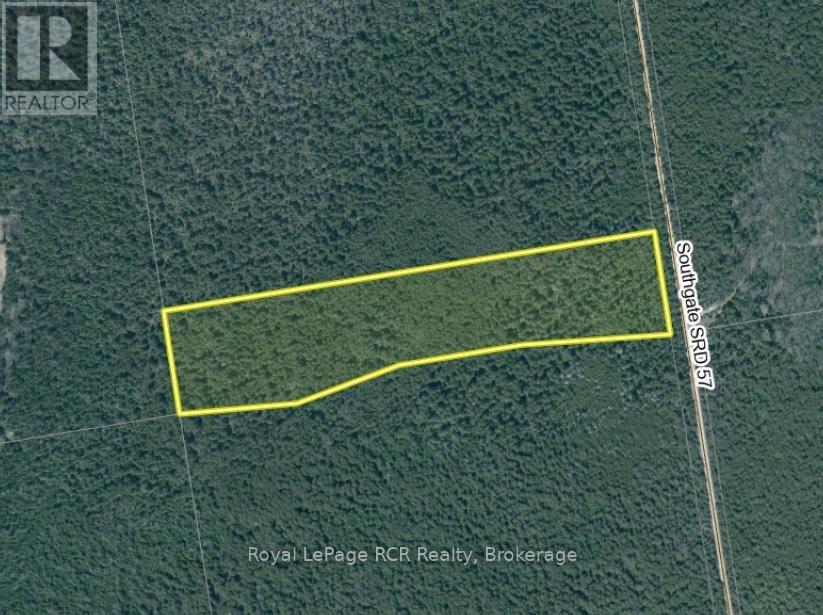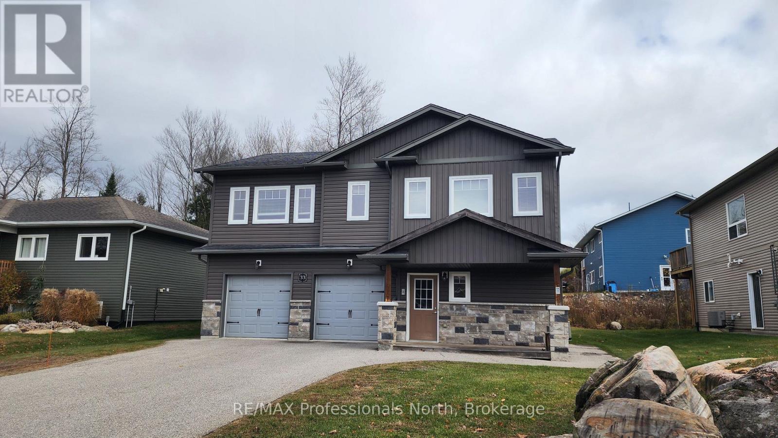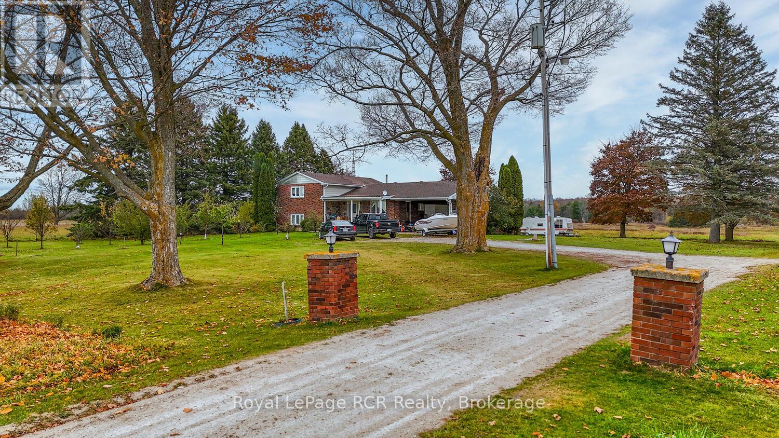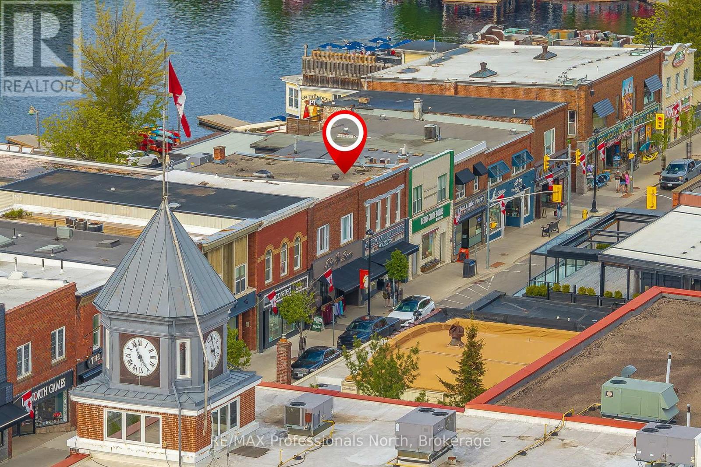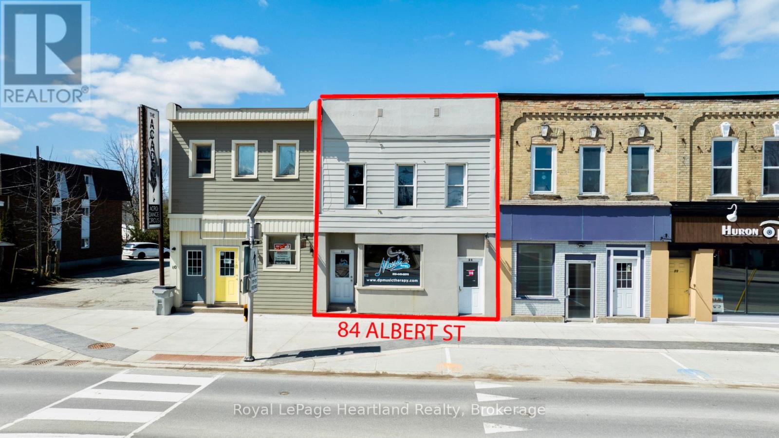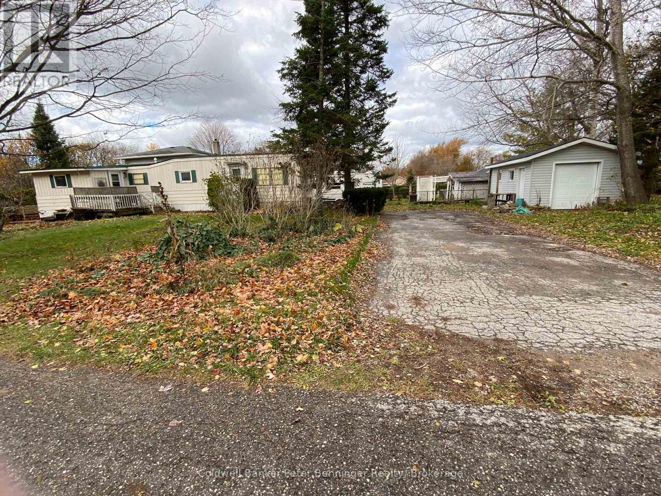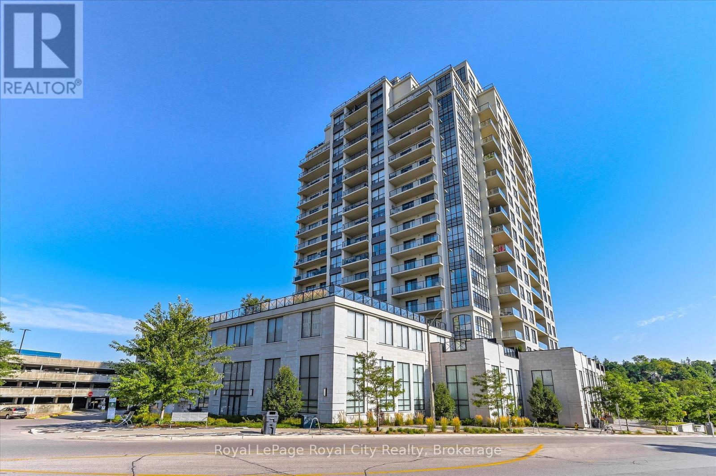50 Hillside Drive
Georgian Bay, Ontario
It's time to live where you play, where luxury meets leisure, perfectly situated in a growing executive Port Severn community. Full of custom features with modern architecture design on a generous lot, this to-be-built ranch home offers the ideal blend of sophisticated and active living, perfect for young families or couples seeking to downsize. Step through a welcoming, covered entrance into the spacious foyer to a home designed for comfort and elegance. The open-concept living room, kitchen, and dining area boast vaulted ceilings throughout, creating an airy and expansive feel, perfect for entertaining or relaxing with loved ones. Beyond the interior, walk out from the living and dining areas to an impressive covered back outdoor lounge, offering a private sanctuary for al fresco dining or simply unwinding amidst the tranquility of your expansive yard. Car enthusiasts and hobbyists will appreciate the 2.5-car garage, complete with a convenient single overhead door leading directly to the backyard, providing easy access for all your toys and tools.Built for ultimate comfort and efficiency, you'll enjoy in-floor radiant heating in the concrete slab foundation, plus superior insulation for year-round comfort. Enjoy Port Severn's dynamic lifestyle at the local beaches, boating in Georgian Bay and the Trent Severn, pickleball in Honey Harbour, exploring the nearby Trans-Canada Trail, skiing, and snowmobile trails. You're also within walking distance to the Oak Bay Golf Course, dining and community centre. Shop and dine locally, in Midland, Orillia, or Port Carling, or take a 1.5-hour drive to the GTA. Don't miss this rare opportunity to secure your dream home and start living your best life in 2026! (id:42776)
Century 21 B.j. Roth Realty Ltd.
56 Dundalk Street
Southgate, Ontario
Vacant Residential Building Lot ( 60 ft. X 142 ft.). Close To Downtown. Possible To Build Up To Six Units. Gas, Water, Sewer and Hydro Available At Lot Line (id:42776)
Royal LePage Rcr Realty
48 West Elliott Street
Huntsville, Ontario
Prime Development Opportunity in the booming Muskoka town of Huntsville! Welcome to 48 West Elliott Street - an exceptional 2-acre cleared infill site with draft plan approval for 21 spacious townhomes, each averaging approx. 2,000 sq. ft. The property offers a mostly flat topography with a gentle 4-5% grade and includes an internal roadway layout. Ideally located just minutes' walk to Downtown Huntsville's vibrant shops, dining, and waterfront, this site provides a perfect blend of convenience and natural beauty. Municipal services are nearby, and the approved plan is designed for a modern residential enclave catering to Huntsville's growing demand for quality housing. A rare, ready-to-go opportunity for developers and investors in one of Ontario's most desirable and fast-growing Muskoka communities. (id:42776)
Sotheby's International Realty Canada
20328 Fairview Road
Thames Centre, Ontario
Cute little bungalow that is a PRIVATE rural property with farm field on one side, and high fence on other side and just trees at rear. The GARAGE is about 25 x 40 ft estimate with concrete floor, hydro and single garage door but likely fit two cars in tandem! The little, country, cozy brick, one floor home is on just right, not too big, lot, private and short drive to City/Shopping/Saturday market. >>>Plus, some of the expensive updates are done: 2023 drilled WELL; most WINDOWS, updated KITCHEN, bathroom, METAL roof, exterior doors, some flooring 2024. Appliances are newer too! Bring the RV, Boat, trailer or truck home since lots of parking for all. This home has the covered front porch to welcoming updated flooring in living room with wood burning fireplace (as-is); open to dining area, then updated kitchen with cabinets & appliances and off the kitchen is convenient door to deck & rear yard. THREE bedrooms on the main. Four piece, updated bathroom with glass shower doors. The lower level has family room with bar & fridge; plus 2 piece bathroom that is off unfinished room with its 2 windows-could be a den/ potentially a 4th bedroom. Utility area with storage plus large cold cellar for tons of storage. Great UPDATES (approx dates): 2023 New Drilled well; Well equipment 2019; 2024 Living room flooring; 2022 most new windows on main; 2022 renovated kitchen; 2021 updated main bathroom including Bathfitter tub/shower; and in previous years - METAL roof; front & rear door. In right season enjoy the Lilac, pear and other trees in spacious lawn with no views of neighbours -crops to one side; high privacy fence to other side; farm pasture, with view of cattle, across the road ,and backs onto a treed area behind. Measurements per virtual tour. Dates are approximate. Lot is about 66 x 330 ft - lots of room for 4 legged friends and the gardener. Add your touches and vision to make this your dream country property close to the City. Shorter close is preferred. (id:42776)
Peak Select Realty Inc
1255 Gravenhurst Parkway
Gravenhurst, Ontario
Pristine Airport Hangar FOR SALE: Located at Muskoka Airport, this 5,747 sq ft hangar offers a 61 foot wide door and 18 foot high door, large concrete apron, perfect for business or personal use and was previously used by a helicopter company. The building has both 100 and 200 amp electrical service, six zones of heated in-floor concrete, three offices on an elevated mezzanine, full security system and additional forced air heat when doors are open in the winter. The building has its own well and septic along with 3 piece washroom with shower. The hangar is on leased land with the District of Muskoka at a cost of $908 per month, plus monthly taxes of $520.25. The Muskoka Airport (CYQA) has one runway. The runway 18/36 is 1,829 m long and 45.7 m (6,000' x 150') asphalt and has a Pavement Load Rating (PLR) of 9-capable of carrying loads of 90,720 kgs (200,000 lbs) MTOW. Runway 18 has a displaced threshold of 244m (800') due to the 4 lane Highway in the approach path. Runway 18 is equipped with a Precision Approach Path Indicator (PAPI) and a Non Directional Beacon (NDB) located 3.5 nautical miles from the airport. Both runway orientations 18 and 36 have GPS based approaches charted as RNAV (GNSS). The airport also has Directional Finding Equipment (VHF-DF) that can be used to locate aircraft through their transmission frequency. The Muskoka Airport is an official Canada Customs airport of entry. (id:42776)
Chestnut Park Real Estate
Ptlt 20 Southgate 57 Side Road
Southgate, Ontario
7.2 acres in Southgate on seasonally maintained road. This treed property is a good place for hunt camp, weekend camping and recreational activities. 100 acres of Saugeen Conservation land at back of property. No building permits are available for permanent structures. (id:42776)
Royal LePage Rcr Realty
33 Goodwin Drive
Huntsville, Ontario
Discover this exceptional duplex located in a quiet, family-friendly neighborhood in the beautiful Town of Huntsville. Perfect for investors or multi-generational families, this property offers versatility, comfort, and strong income potential. This duplex features a total of 5 bedrooms and 3 bathrooms across two spacious, self-contained units, each with a private entrance, separate mechanicals, and individual meters. The upper unit features 3 bedrooms and 2 bathrooms, while the main level unit offers 2 bedrooms and 1 bathroom, providing flexible living arrangements. Attached 2-car garage with one bay for each resident and fully separated for privacy. Live in one unit and rent the other or add a reliable income-producing property to your portfolio. Don't miss your chance to own this prime investment property in Huntsville, schedule your private viewing today! (id:42776)
RE/MAX Professionals North
177839 Grey Rd 18 Road
Georgian Bluffs, Ontario
Charming farm property on the edge of Owen Sound! 78 Acres of property with the meandering Maxwell creek in the back. Perfect for rambling and enjoying nature. 40 acres are cleared and workable, 35 acres of mixed bush. Just minutes from all the amenities of Owen Sound. The lovely side split brick home is spacious. It features a wood fire with airtight insert, generous primary suite with ensuite bath. Three additional beds and another 1.5 baths. Plenty of laneway/parking space. Well set off Grey Rd 18. This lovely home is a gem! (id:42776)
Royal LePage Rcr Realty
68 Main Street E
Huntsville, Ontario
Prime Downtown Commercial Building with a beautiful 2-bedroom upstairs apartment with separate entrance, and just a few steps from the Muskoka River! Own a piece of prime real estate in the heart of downtown Huntsville adjacent to the stunning Muskoka River and Town Docks. This beautifully maintained, two-story commercial/residential building offers the perfect combination of business potential and stylish living space. Whether you're an investor, entrepreneur, or someone seeking a live/work lifestyle, this property is a rare find. The Main Floor Commercial Space offers a High-visibility storefront with large display windows, 1400 square feet of flexible retail/office space, a modern, open layout, and access to the full, unfinished, walk-out basement which opens onto a large undeveloped rear yard offering further expansion potential. The Upper floor boasts a stunning 2-bedroom, 1-bath apartment accessed by a private entrance, with loads of natural light, a modern kitchen with stainless steel appliances, large living room, and a fabulous rooftop patio off the kitchen with views over the Muskoka River; perfect for morning coffee or sunset evenings. This incredible package offers high foot traffic, a visually striking storefront close to a controlled intersection so people can window shop from their vehicles, a strong local business community, walking distance to parks, restaurants, shops, entertainment and more. Come explore the seemingly endless potential for both residential and commercial income, or the convenience of owner-occupied business location. Don't miss this rare opportunity to own a character-filled downtown building in the heart of Huntsville with built-in income potential and incredible lifestyle appeal. **Building and land for sale only. Total square footage includes basement (3965 sq.ft) (id:42776)
RE/MAX Professionals North
84 Albert Street
Central Huron, Ontario
Affordable commercial property for sale - calling all real estate investors! This 3-unit commercial property is located downtown Clinton, just down the road from other great shops, parks, and the Clinton raceway. The property consists of two, two-bedroom residential units and one storefront, all separately metered. 3-piece bathroom in storefront unit. Laundry in both residential units. The basement has been lowered with potential to add an additional unit. Offered at an affordable price, this property could be a great fit for someone getting into real estate investing, or to add to your existing portfolio. Current rent is available upon request. (id:42776)
Royal LePage Heartland Realty
31 Webster Street
Kincardine, Ontario
A Marlette mobile home priced for sale in the Village of Tiverton. The home is a two bedroom, one bath (4pc) with a galley-style kitchen and a large living room with high ceiling. There has been a mudroom added to the east side of the home. Laundry is in the bathroom. There is also a detached workshop (approximately 12 feet x 20 feet), concrete floor. Features of the property include no land lease fee, a spacious corner lot with mature hedges providing privacy at the sitting area off the side deck, other mature trees and a double- wide paved driveway from Memorial Park Drive. In the interior of the home, there has been some updating that has provided wood floors, walls and ceiling in some of the rooms, and it appears that one of the two current bedrooms had been two small bedrooms so possibly could be returned to two bedrooms providing three bedrooms in total in the home. The home has trace heating currently plugged in for the winter season. Tiverton is located two miles from Lake Huron beaches and the home with some renovations would make a great cottage or a full-time home in a friendly, active community. (id:42776)
Coldwell Banker Peter Benninger Realty
606 - 160 Macdonell Street
Guelph, Ontario
Welcome to RiverHouse, one of downtown Guelph's most sought-after condominium residences. This stylish turnkey suite pairs luxury finishes with an urban lifestyle just steps from the GO station, Sleeman Centre, Speed River and the city's best shops, dining, and downtown amenities. Inside, the open-concept layout is bright and inviting, with large windows and a private balcony showcasing panoramic city views. The kitchen features rich espresso cabinetry, granite countertops, stainless steel appliances, and an island with bar seating that flows seamlessly into the living and dining area. The living room offers elegant crown moulding, a fireplace feature, and sliding doors to the balcony - an ideal space for morning coffee or relaxing above the city. Both bedrooms are generously sized, with the primary suite offering floor-to-ceiling windows, a walk-in closet, and a spa-like ensuite with a glass-enclosed shower and stone vanity. A second full bathroom with a frameless glass shower serves guests and the secondary bedroom. Additional highlights include in-suite laundry, 2 underground parking spaces with an EV rough-in set up for future installation and a storage locker. RiverHouse provides a refined lifestyle with amenities such as a fitness centre, party room equipped with a bar/lounge, large outdoor terrace, and guest suite, all within a secure and well-managed building. A rare opportunity to experience upscale condominium living in the heart of Guelph's vibrant downtown core. All furniture can be purchased, see realtor remarks for further details. (id:42776)
Royal LePage Royal City Realty

