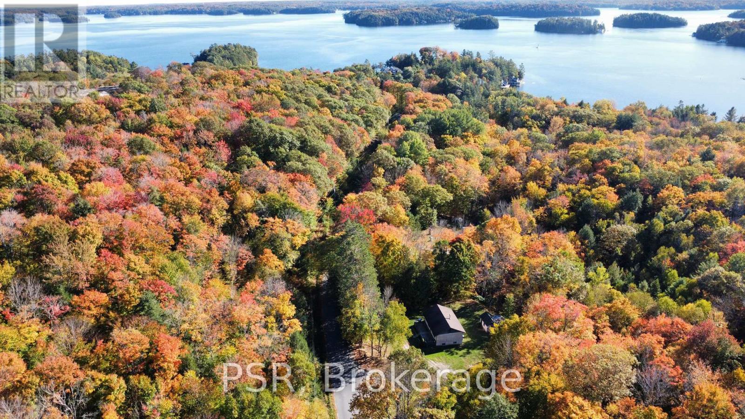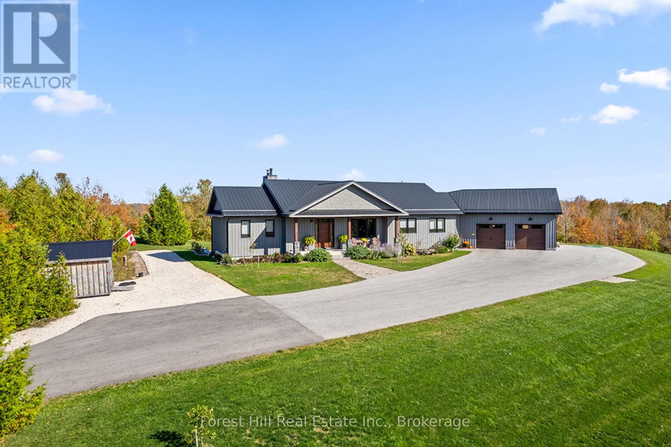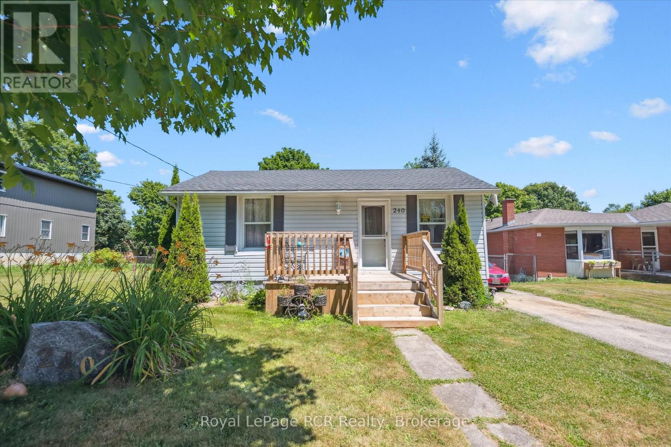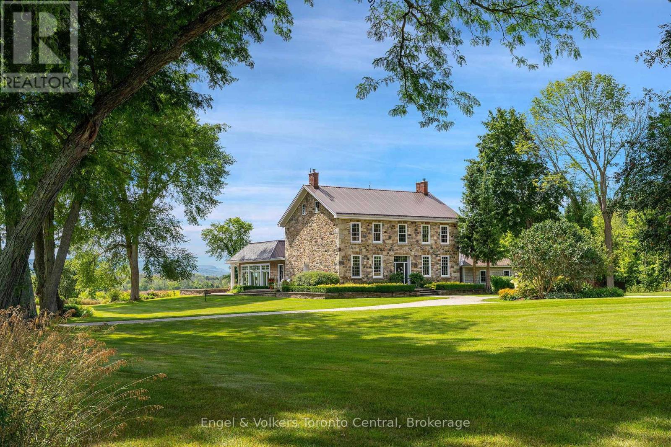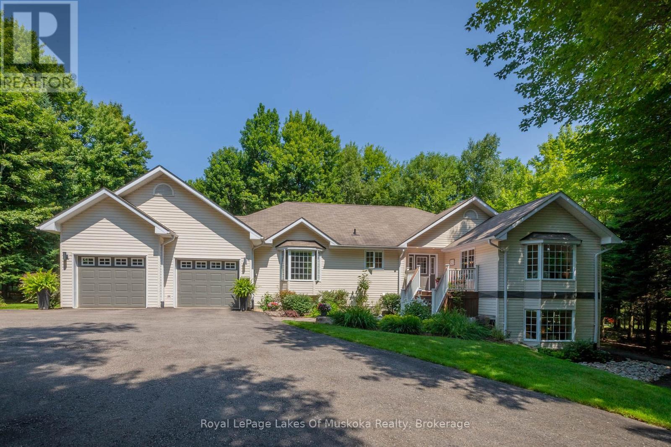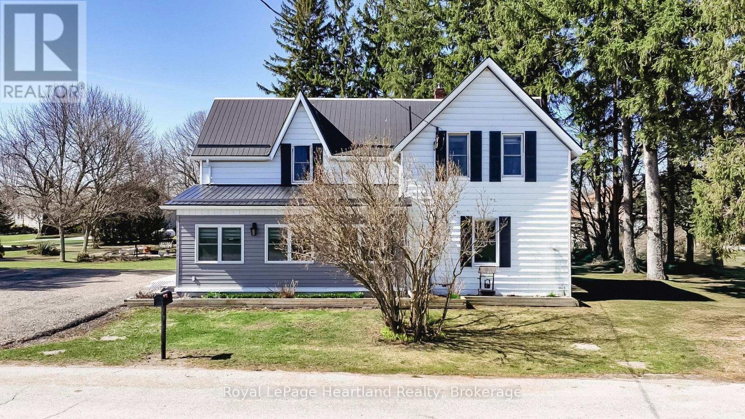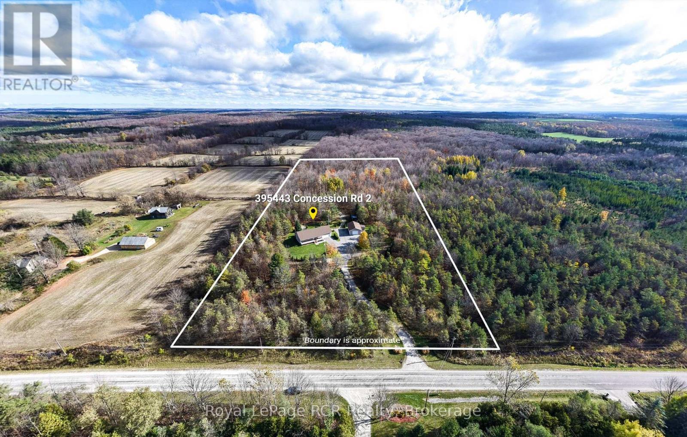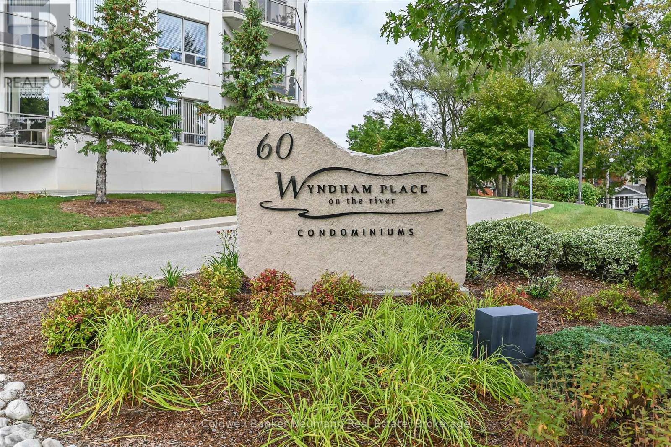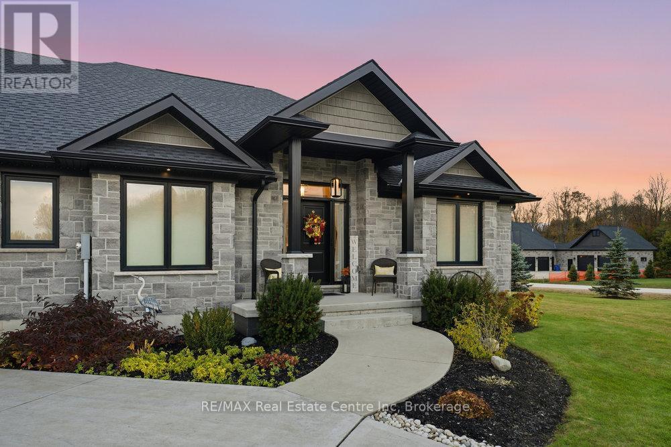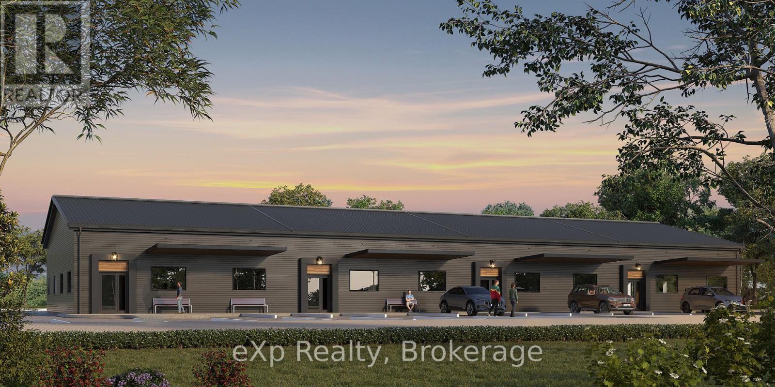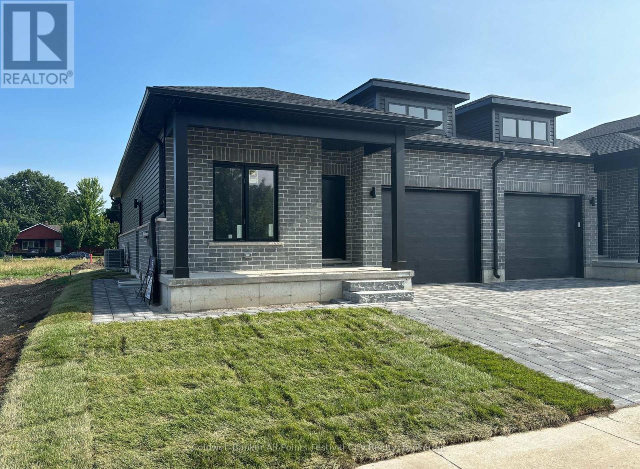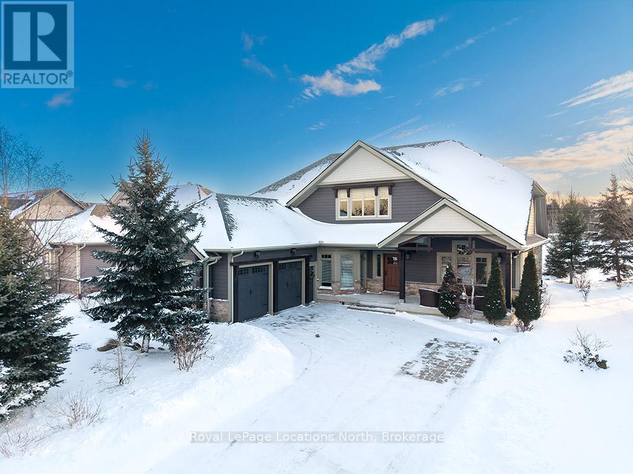1094 Morinus Road
Muskoka Lakes, Ontario
Tucked away in the heart of Minett, this charming 2-bedroom, 1-bath home offers the perfect blend of privacy, potential, and Muskoka living. Ideal for first-time homebuyers or anyone seeking a peaceful retreat, this property delivers both comfort and opportunity. Surrounded by mature trees and set back from the road, you'll enjoy ultimate privacy while still being just a short bike ride to the nearby beach, the perfect spot for swimming, picnics, and taking everything in Lake Rosseau has to offer. Inside, the home features a bright main floor with an open-concept layout, cozy living area, and a brand-new furnace providing efficiency and peace of mind for all-season comfort. The unfinished walkout basement is a blank canvas - ready to be transformed into additional living space, a rec room, or a guest suite. Whether you-re looking to enter the Muskoka market, downsize into nature, or invest in a property with long-term potential, this Minett gem checks all the boxes. Your Muskoka lifestyle begins here, quiet, close to the water, and full of promise. (id:42776)
Psr
240 Lookout Drive
West Grey, Ontario
Welcome to 240 Lookout Drive - a showstopping estate like no other. Custom built in 2023, this raised bungalow spans over 4,000 sq. ft. of luxury living on 17 acres of private countryside, designed to impress at every turn. Perfectly perched on the high point of the property, the home commands sweeping views of rolling hills and treetops, with unforgettable sunrises and sunsets. Step inside and feel the space come alive-soaring ceilings, oversized windows, and walls of natural light that frame panoramic vistas in every room. The heart of the home is the chef's kitchen, complete with a hidden butler's pantry and a massive island that brings everyone together. From here, doors open to a spectacular 700 sq. ft. deck-half covered-blurring the line between indoor comfort and outdoor living. Two master retreats with private en suites are separated with soundproof insulation for maximum privacy. Three additional bedrooms-including a custom bunk room for kids-make space for family and guests. Work from home is effortless in the dedicated office with enhanced soundproofing and a signal booster ensuring full cellular service, paired with high-speed internet for seamless connectivity. On the main floor, a warm fireplace sets the stage for lasting memories, while the lower level boasts a dramatic wood-burning fireplace with guillotine door system for nights of rustic charm. Step outside to your covered hot tub and soak under the stars. Every detail is designed for comfort: radiant in-floor heating in every bathroom and the garage, extensive trails weaving through meadows, rolling hills, and woodlands, and endless opportunities for four-season adventure. All of this is just 10 minutes to Beaver Valley Ski Club and right on the Club shuttle route. This is more than a home-it's a lifestyle. Must be seen to be fully understood. Book your private viewing today. (id:42776)
Forest Hill Real Estate Inc.
240 Egremont Street N
Wellington North, Ontario
Why Pay Rent. This bungalow is located on a quiet street in Mount Forest. Home has been re insulated, updated throughout and has a fenced yard. Three decks to relax on. Give us a call for your personal viewing. (id:42776)
Royal LePage Rcr Realty
727070 Side Rd 22c Side Road W
Grey Highlands, Ontario
A River Runs Through It - A Once-in-a-Lifetime Estate on 244 Acres. Every once in a lifetime, a property comes along that defies comparison. Set on an awe-inspiring 244 acres with the Beaver River flowing gracefully through, this extraordinary estate is where nature, heritage, and modern luxury live in perfect harmony.The centerpiece is a beautifully restored circa 1840 stone home, meticulously renovated to the highest standards while preserving its timeless charm. Offering over 4,100 square feet, the residence features five bedrooms, a parlor and living room each with gas fireplaces, and a stunning sunroom addition that captures the surrounding landscape in every season. The gourmet kitchen is a chef's dream, outfitted with Miele and Sub-Zero appliances and designed for both entertaining and everyday comfort.Step outside to experience an outdoor paradise - 5,700 square feet of terrace and patio space encircle a luxurious in-ground pool and sunroom, ideal for gatherings under the open sky. The pool house offers its own kitchen, bath, and a cozy bunkroom with four beds, perfect for guests or family getaways. A 6,400 sq. ft. barn completes the estate, providing ample storage and parking for vehicles, equipment, and toys, plus a professional office, and a dedicated sports and billiards room.But it's the river that truly sets this property apart - winding through the land in tranquil beauty, offering an escape into pure nature. Here, you can unplug, grab your fly rod, and wade into the current as the world slows down around you.This is more than a property; it's a legacy estate - a place to reconnect with nature, family, and the simple joys of life.Come see for yourself. Opportunities like this don't come twice in a lifetime. (id:42776)
Engel & Volkers Toronto Central
24 Birchwood Crescent
Huntsville, Ontario
Nestled in highly sought-after Woodland Heights, this stunning property is situated on a gorgeous park-like estate lot and is located on a quiet street overlooking a tranquil pond. This expansive 4,000+ sq ft home is thoughtfully designed over 2 spacious levels. Numerous large windows throughout the home provide gorgeous views. The custom gourmet kitchen is a chef's delight, complete with a large island perfect for entertaining. Adjoining the kitchen, the breakfast nook & 3-season Muskoka room both provide charming spaces to relax & enjoy the natural beauty of the property. The main floor is highlighted by an open concept living room, dining room & family room with a cozy propane fireplace, all ideal for gathering with loved ones. There are 2 bedrooms on the main level plus an office/study which could easily be converted to another bedroom. The primary bedroom features a walk-in closet & ensuite bath. The private lower level is equally impressive, boasting a family room with gas woodstove, exercise area, spacious kitchen, laundry, bedroom & 3 pc bath suitable for in-law or multi-generational family living or guests (it is not a legal second dwelling unit). This wonderful space also features a private separate entrance & private deck. The multi-tiered decking off the main level invites you to unwind in the Hydropool swim spa/hot tub or enjoy the well-maintained grounds. This home includes all the modern amenities one could wish for. Its prime location places you close to a wealth of recreational opportunities including golf at Deerhurst Highlands or Clublink Mark O'Meara, skiing at Hidden Valley, hiking at Limberlost Forest & Wildlife Reserve & just a short drive to Arrowhead & Algonquin Provincial Parks. As well it is a quick trip to downtown Huntsville with its many amenities. This Muskoka country home beautifully balances the best of outdoor fun with the convenience of close-to-town living, making this an exceptional home for those seeking a blend of both worlds. (id:42776)
Royal LePage Lakes Of Muskoka Realty
36973 Londesboro Road
Ashfield-Colborne-Wawanosh, Ontario
This is your chance to own a rare piece of property in the beautiful village of Benmiller, down the street from the Falls Reserve Conservation Area. With just over an acre of land and severance potential, this property offers space, opportunity, and a lifestyle connected to nature.The 1.5-storey updated farmhouse features three bedrooms, two full bathrooms, and a large, functional kitchen ideal for family life or weekend entertaining. The layout is practical, the rooms are bright, and the atmosphere feels like home. Newer replacement windows, metal roof, insulated walls, furnace (2018), AC (2021), owned water tank (2022), and septic (2015), 200 amp panel -- everything's turnkey ready. Outside, you'll find a heated oversized garage and workshop perfect for storing your gear, working on projects, or accommodating all your outdoor hobbies. For those who value space and self-sufficiency, this setup is hard to beat.The location is what truly sets this property apart. The Maitland River, Falls Reserve trails, and a local baseball diamond are all just steps away. And with Goderich only 10 minutes down the road, you'll enjoy quiet village living without sacrificing access to shops, restaurants, and the lake. Whether you're looking for room to grow, a country retreat, or a smart investment this property delivers. Call to book your private showing today! **Click on the Multimedia button below for a closer look. (id:42776)
Royal LePage Heartland Realty
395443 2 Concession
Chatsworth, Ontario
Set on 12.6 private acres, this beautifully maintained 3-bedroom, 4-bath bungalow offers a perfect blend of country charm and modern convenience. With 1,470 sq. ft. of main floor living space, plus a full finished basement and multiple outbuildings including a insulated and heated 24' X 36' shop, this property is ideal for those seeking privacy, space, and quality craftsmanship. The open-concept main floor features hardwood throughout and a vaulted ceiling in the living room with a large window that fills the space with natural light. The dining area includes patio doors leading to the backyard deck, while the kitchen offers granite countertops, a peninsula, and built-in appliances. The primary bedroom includes a 3-pc ensuite, walk-out to the deck, and a generous closet. Two additional bedrooms, a 4-pc bath with double sinks and skylight, a 2-pc bath, and convenient main-floor laundry complete the level. The finished basement provides inside access to the garage, a spacious family room with an airtight woodstove (plus propane line option), storage and utility rooms, and an additional 2-piece bathroom. The home is wired for speakers throughout. An attached insulated and heated 2-car garage (26' x 21') complements shop that features a woodstove-perfect for hobbies, storage, or a home-based business. The yard includes multiple storage sheds, all with concrete floors. Enjoy outdoor living on the front porch or rear deck surrounded by natural beauty. Additional features include a generator powering all three buildings, a new roof, a partially paved asphalt driveway, and forced-air propane heating with central air. The managed forest acreage provides both tranquility and a property tax rebate, keeping annual taxes around $2,800. Located on a paved road and close to ski hills and snowmobile trails-this property offers the best of rural living with easy access to recreation and amenities. (id:42776)
Royal LePage Rcr Realty
206 - 60 Wyndham Street S
Guelph, Ontario
Nestled just beyond the lively downtown core and surrounded by mature trees, this well-maintained residence offers a peaceful lifestyle with a genuine sense of belonging. Steps away from cafés, restaurants, the farmers' market, and scenic river trails, it strikes the perfect balance between city convenience and natural tranquillity-an ideal setting for those who value both connection and calm. Recent updates to the lobby and hallways create a bright, welcoming first impression, setting the tone for the spacious second-floor suite within. Inside, a thoughtful open-concept layout pairs function with style. The kitchen features timeless white cabinetry, quartz countertops, and a modern backsplash-flowing seamlessly into the dining and living areas, ideal for both everyday living and entertaining. The primary bedroom serves as a private retreat with a 3-piece ensuite and walk-in shower, while the second bedroom and full 4-piece bath provide flexibility for guests, a home office, or hobbies. Practical touches like in-suite laundry and generous storage ensure convenience at every turn. Step outside to your private balcony and enjoy tranquil views of the landscaped grounds, complete with a gazebo and patio-perfect for morning coffee or relaxing at the end of the day. Residents enjoy a variety of amenities, including a fitness room, guest suite, party room, and secure underground parking. Condo fees conveniently include heat, water, building insurance, and common elements, offering peace of mind and simplified living. (id:42776)
Coldwell Banker Neumann Real Estate
151 Marshall Heights Road
West Grey, Ontario
Welcome to this exceptional bungalow, perfectly situated on a spacious lot offering privacy, style, and room to entertain. The property features an impressive 4-car garage and a driveway that accommodates 12+ vehicles -perfect for gatherings or hobby enthusiasts. Step inside to an open-concept main floor filled with natural light and modern finishes. The bright, upgraded kitchen is a chef's dream, featuring a double-door pantry, Italian pot filler, and under-island garbage bins -beautifully blending function and design. The mudroom offers custom cabinetry and convenient direct garage access. The primary bedroom is a true retreat, showcasing a coffered ceiling, custom reading lights, and a luxurious 5-piece ensuite with a walk-in shower and free-standing tub. The second bedroom is currently used as a home office, offering flexibility for your lifestyle. A finished basement provides plenty of additional living space, including two additional spacious bedrooms, a home gym complete with sauna, and a 4-piece bathroom-ideal for guests or family. Step outside to your own private oasis: a covered lanai, on-ground pool, and hot tub create the perfect setting for relaxation and entertaining - all fenced and landscaped to provide the ultimate in privacy. This property truly offers the best of country living with refined style and comfort -an exceptional opportunity in beautiful West Grey. (id:42776)
RE/MAX Real Estate Centre Inc
32 Creighton Road
Brockton, Ontario
Secure your spot in one of Walkerton's most sought-after industrial corridors with the final 8,000 sq ft unit in this premium build-to-suit development. Fully customizable to meet your specific business needs, this state-of-the-art space is ideal for light industrial use, warehouse operations, tradesperson shops, office or contractor yards. Featuring 14-foot clear ceiling heights, 12-foot shipping doors, and flexible layout options, this unit offers the perfect blend of functionality and modern design. Located in a fast-growing area surrounded by residential development, the Best Western, Balaklava Audio, and future expansion lands, with the regional soccer park just steps away and easy highway access. Built for entrepreneurs, builders, distributors, and operators who need space that adapts to their business. (id:42776)
Exp Realty
171 Elgin Avenue
Goderich, Ontario
MODEL HOME. Stunning, Brand New Bungalow in Goderich! Beautifully designed 4 bedroom, semi-detached bungalow offering over 1,700 sq.ft. of modern living space in a quiet Goderich location. The exterior features elegant brickwork, covered porch, attached garage, double driveway, and private rear patio. Inside, enjoy an open-concept layout with quartz countertops, porcelain tile, and premium finishes throughout. The main level includes a luxurious primary suite with glass shower ensuite, second bedroom, large laundry room, and direct garage access. The fully finished lower level adds exceptional space with a second kitchen, two bedrooms, full bath and bright living area - ideal for family or guests. Separate entrances offer income potential! Choose your own colours, flooring, and cabinets to make it truly your own. (id:42776)
Coldwell Banker All Points-Festival City Realty
138 Rankin's Crescent
Blue Mountains, Ontario
Discover over 5,300 square feet of beautifully appointed living space in this exceptional 5 bedroom, 4 bathroom home located in the prestigious Lora Bay community, just minutes from downtown Thornbury.The open-concept main floor welcomes you with soaring ceilings in the great room, highlighted by a striking floor-to-ceiling stone wood-burning fireplace that creates a warm and inviting focal point. The chef's kitchen offers granite countertops, high-end built-in appliances, a generous island with bar seating, and plenty of space for gathering with family and friends. The spacious primary suite features a gas fireplace, luxurious 5pc ensuite bathroom, and walk-in closet, providing a private and serene retreat. Also on the main level are a dedicated office/den, a convenient laundry room with pantry, and access to the attached two-car garage.Upstairs, a versatile loft area overlooks the main living space and leads to 2 guest beds and a 5pc bath. The finished lower level is perfect for entertaining, complete with a large rec room featuring a bar and projector, pool table, flex room, 2 additional beds, wine cellar and a 3pc bath.Outside, the private backyard offers a tranquil escape surrounded by mature trees, beautiful landscaping, and a new privacy fence-ideal for hosting gatherings after a day of golf or skiing.Recent updates include a new fibreglass front door and custom sliding patio doors (2025), new carpet in the den (2025), new roof (2024), a fitness room and recreation room bar addition (2024), a wine cellar (2021), and high-efficiency furnace and air conditioning (2020). Extensive landscaping enhancements complete this impressive property.Enjoy access to an award-winning golf course, clubhouse restaurant, members-only lodge, fitness centre, and two private beaches. With private ski and golf clubs nearby, this home perfectly blends luxury, comfort, and community in one of South Georgian Bay's most desirable settings. (id:42776)
Royal LePage Locations North

