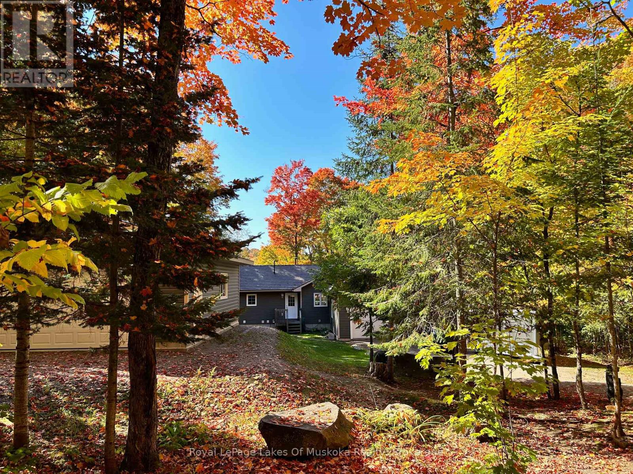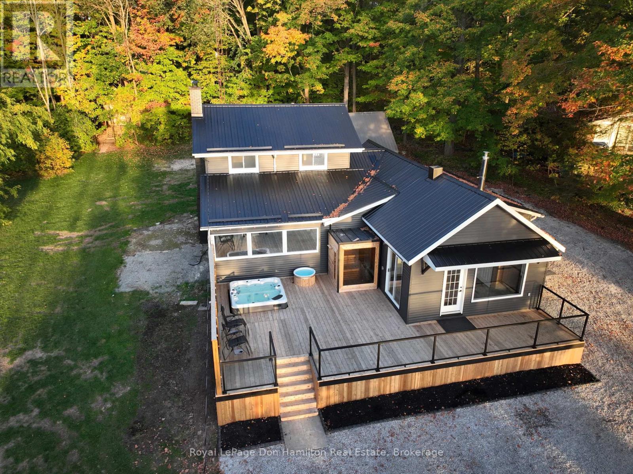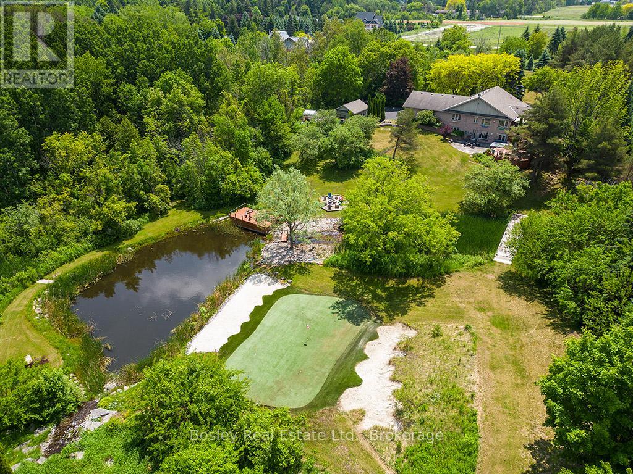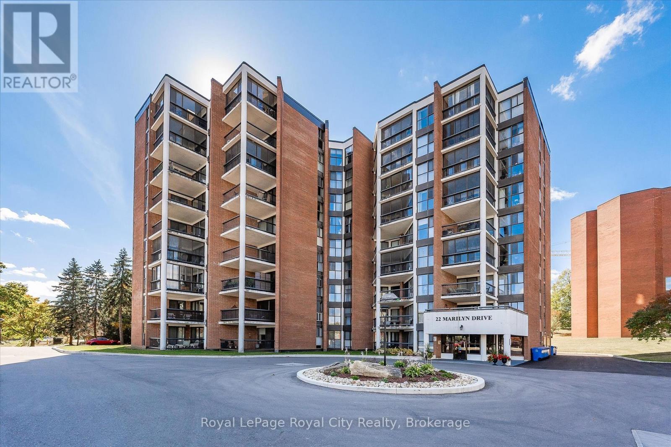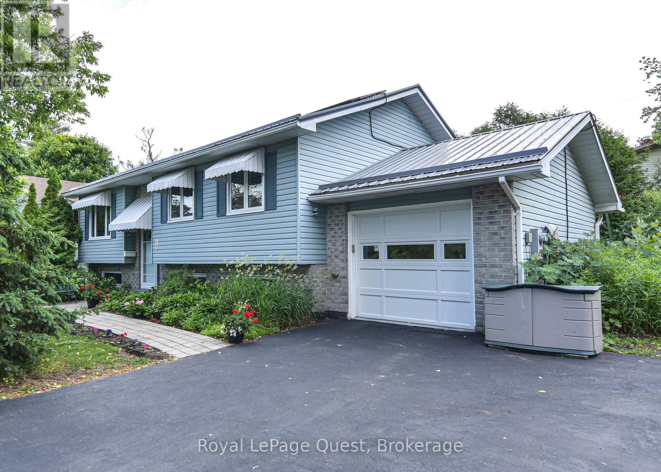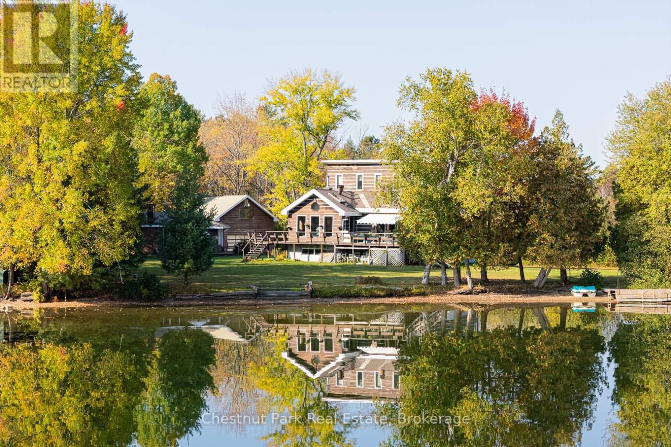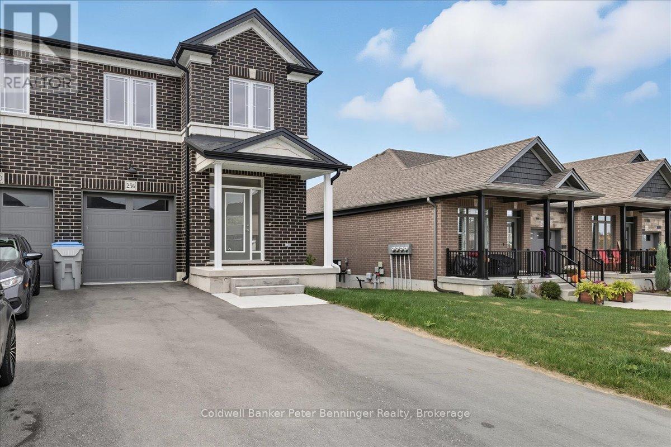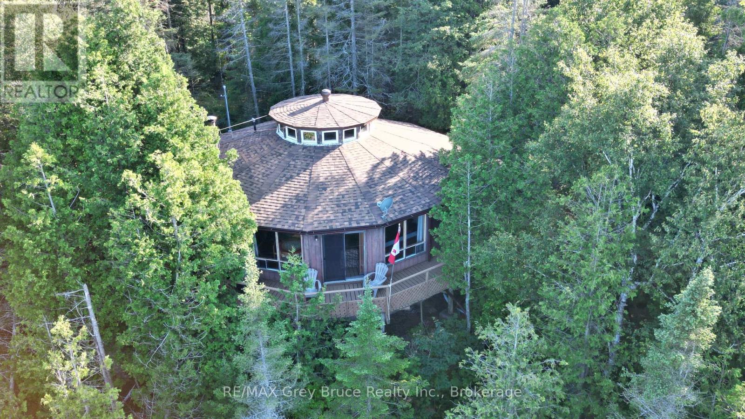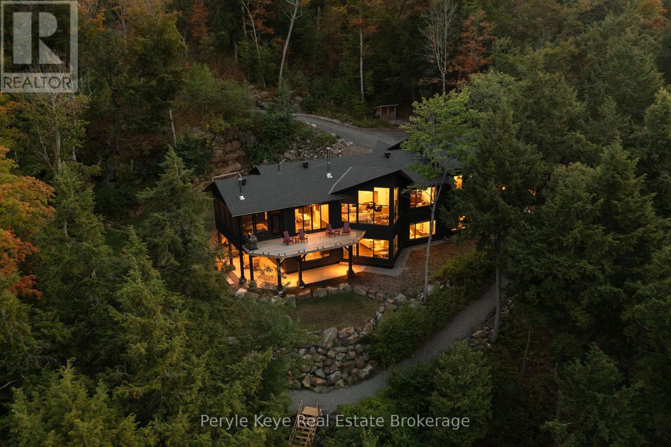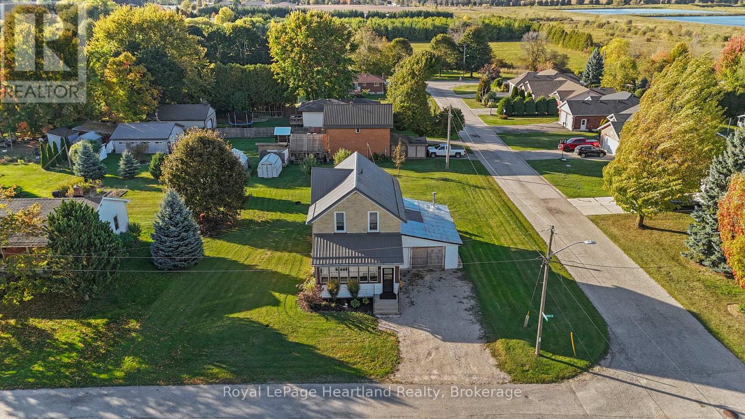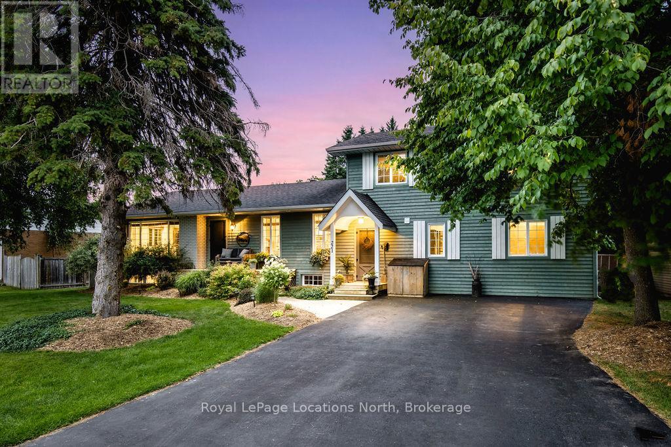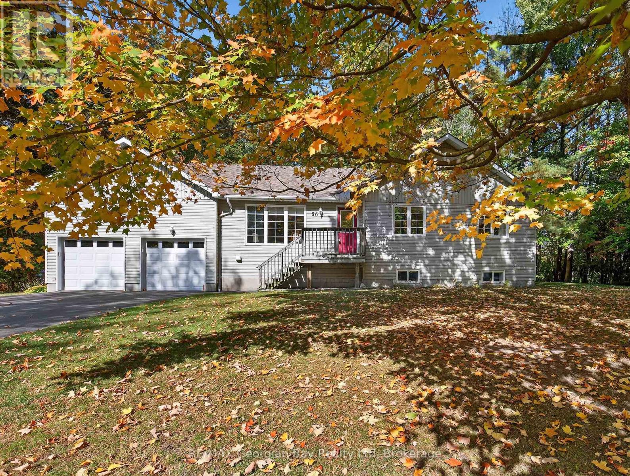340 Wurm Road
Magnetawan, Ontario
Your Lake Cecebe Dream Awaits! Imagine waking up to sparkling lake views, spending your days on 40 miles of boating adventures, and ending each evening with sunsets from your private dock. This spacious 3+1 bedroom, 2-bath home offers over 2,500 sq. ft. of finished living space, including a bright walkout basement. With 122 feet of shoreline, south exposure for all-day sun, and breathtaking sunset views from the dock, this property is the perfect blend of comfort, style, and waterfront lifestyle. The main floor features hardwood and ceramic flooring throughout the open-concept kitchen, living, and dining areas. A custom cherry kitchen with a large island makes entertaining a joy, while the adjoining 20 x 10 deck with glass railing showcases expansive lake views. Additional highlights include a Muskoka room, private bunkie, hot tub and new dock.. Practical features such as a drilled well, attached single-car garage, and detached double garage add extra convenience. With access to over 40 miles of boating on the Lake Cecebe and Magnetawan River system, this property invites endless opportunities for adventure, relaxation, and making lasting memories. (id:42776)
Royal LePage Lakes Of Muskoka Realty
144 Lake Dalrymple Road
Kawartha Lakes, Ontario
Escape to your own slice of paradise on beautiful Lake Dalrymple, one of the most sought-after lakes in the Kawarthas. This charming four-season home offers the perfect blend of modern comfort and serene lakeside living - ideal as a year-round residence or your dream cottage retreat. Step inside to find a bright and welcoming sunroom with expansive windows that frame breathtaking lake views, creating the perfect spot to enjoy your morning coffee and evening sunset. The open-concept living and dining area flows seamlessly into a modern, well-appointed kitchen, making it easy to entertain family and friends. The main floor also features a bonus room, filling the space with natural light and offering a front-row seat to the water. The primary bedroom includes its own 3-piece ensuite and a cozy fireplace, providing a peaceful haven after a day on the lake. Upstairs, you'll find two additional spacious bedrooms and a 4-piece bathroom, perfect for hosting guests or family getaways. Step outside and experience true lakeside living - relax on the expansive western red cedar deck overlooking the water, complete with a hot tub, cold plunge, and your very own sauna, creating a private spa-like retreat right at home. Spend the afternoon fishing or boating from your private dock, or unwind by the lakeside sitting area as the sun sets across the water. This is more than a property - its a lifestyle. Book your private showing today! (id:42776)
Royal LePage Don Hamilton Real Estate
7496 Nottawasaga 36/37 Side Road E
Clearview, Ontario
Welcome to 7496 Nottawasaga Sideroad 36/37 a truly one-of-a-kind luxury estate nestled on 4.5 private acres in one of the area's most sought-after neighbourhoods. This custom-built walk-out bungalow offers the perfect blend of elegance, recreation, and tranquility, surrounded by meticulously landscaped grounds and breathtaking natural beauty. Step inside to over 3700 square feet of finished living space, featuring 6 spacious bedrooms and 4 bathrooms, ideal for entertaining guests. The open-concept main floor is flooded with natural light and showcases the view of the property, hardwood floors, and seamless flow between the kitchen, formal dining area, and great room with fireplace. Outdoors, the lifestyle features are second to none unwind in your private hot tub overlooking a tranquil spring-fed pond with a hardscaped waterfall, or perfect your short game on the professionally designed golf green with 5 elevated tee boxes perched above a stream at the top of the home. A winding driveway leads you through what looks like a private resort, offering exceptional privacy Additional highlights include a greenhouse for year-round gardening, abundant storage throughout, and a walk-out lower level. This rare offering is surrounded by estate homes and country estates, just minutes to Collingwood, Blue Mountain, and all the lifestyle amenities of Southern Georgian Bay. Don't miss this opportunity to own a private resort-like property where every detail has been thoughtfully curated. ** This is a linked property.** (id:42776)
Bosley Real Estate Ltd.
501 - 22 Marilyn Drive
Guelph, Ontario
Thinking about making the move to condo living, without giving up space or comfort? Welcome to Riverside Gardens, a sought-after building known for its oversized units and unbeatable access to Riverside Park and the Speed River trail system. This bright 1,479 sqft unit features 3 bedrooms, 2 full bathrooms, and an open-concept layout perfect for both everyday living and entertaining. Large windows flood the space with natural light, highlighting the rich hardwood floors and the updated eat-in kitchen with full-height cabinetry. The spacious living and dining area opens onto a generous covered balcony with serene, unobstructed park views. The primary suite is quietly tucked away and features two closets and a full ensuite. You'll also enjoy the convenience of an in-suite storage room, an additional locker, and underground parking. Residents love the well-maintained amenities, including a party room and gym. Plus, youre just a short stroll to the Smart Centre and Canadian Tire plazas for easy errands. Skip the yard work this summer - relax by the park and enjoy low-maintenance living! (id:42776)
Royal LePage Royal City Realty
9 Dancy Drive
Orillia, Ontario
Tucked away on a quiet, family-friendly dead-end street, this charming 3+1 bedroom, 2-bath gem blends comfort, efficiency, and opportunity all in one inviting package. From the moment you arrive, you'll sense the pride of ownership that shines through every detail of this meticulously maintained home.Step inside to a bright, freshly painted main floor filled with natural light, thanks to newer windows and doors. The spacious, open layout is ideal for family living, while the fully finished lower level complete with an additional bedroom and convenient walk-up to the garage offers incredible in-law suite or teen retreat potential.Enjoy peace of mind with major updates already done: new furnace, new hot water heater, new stove, and a heated garage. Outside, the fenced backyard is perfect for kids, pets, or relaxing summer gatherings, while the steel roof and newer solar panels (with a warranty good until 2047) help you save on energy costs for years to come.Located minutes from schools, parks, shopping, and all the best Orillia amenities, this home offers unbeatable value for families or investors alike. (id:42776)
Royal LePage Quest
170 Long Point Road
Huntsville, Ontario
Offered for the first time in over 50 years, this extraordinary Skeleton Lake property captures the true essence of Muskoka living. Set on 1.4 level acres with more than 250 feet of pristine, hard-packed sand shoreline, this remarkable year-round retreat offers exceptional privacy and endless potential.The main four-bedroom, two-and-a-half-bathroom cottage welcomes you with a warm and inviting layout that blends comfort and lake views from every angle. A spacious open-concept living area leads out to a large lakeside deck shaded by a retractable awning, the perfect place to unwind, entertain, or simply take in the serene beauty of the water. The gently sloping lot provides easy access for all ages to enjoy swimming, wading, or paddling in the crystal-clear, gradual-entry waterfront. Adding incredible versatility, the property includes a second self-contained three-bedroom, one-bathroom cottage with a full kitchen and over 1,100 sq/ft of living space - ideal for guests, extended family, or rental income. A detached two-car garage with an upper-level loft offers excellent storage or workshop potential. Pushed back from the road for added privacy, the grounds feature a cleared, open space ideal for outdoor enjoyment, expansion, or future development. Whether you're looking to create a multi-generational family compound or a private lakeside estate, this property offers the perfect foundation to build your Muskoka dream. Known for its crystal-clear, spring-fed waters and peaceful setting, Skeleton Lake is one of the area's most sought-after destinations. Here, you'll find the perfect balance of natural beauty, tranquillity, and opportunity - a rare chance to make your mark on one of Muskoka's most cherished lakes. (id:42776)
Chestnut Park Real Estate
256 Keeso Lane
North Perth, Ontario
****************************************NEW END UNIT TOWNHOUSE********************************************** Discover modern living in this beautifully designed 3 bedroom, 3 bathroom end-unit townhome built with quality craftsmanship by Euro Custom Homes Inc., this home blends comfort, style, and functionality. The main and second floors boast 1,820 sq. ft., featuring an open-concept layout ideal for entertaining and family living. The kitchen with a walk-in pantry flows seamlessly into the dining and living areas, while large windows fill the home with natural light. Step outside onto your private wooden back deck, perfect for summer barbecues or relaxing evenings. Upstairs, you'll find 3 generously sized bedrooms, including a primary suite with its own ensuite bath. For added convenience, the upper floor laundry makes everyday living a breeze. Additional highlights include carpet free rooms, an attached garage for secure parking and storage, high-quality finishes and thoughtful design throughout with a Tarion Warranty for peace of mind. Move-in ready and built to last, this home is a perfect choice for families, professionals, or anyone seeking a modern and spacious townhome. Don't miss your chance to own this stunning new build schedule your private showing today! (id:42776)
Coldwell Banker Peter Benninger Realty
8 Carter Road
Northern Bruce Peninsula, Ontario
Welcome to 8 Carter Road, nestled on the picturesque Bruce Peninsula. This unique, three-season, three-bedroom waterfront cottage is hidden amongst the cedars, offering stunning views of Georgian Bay. For decades, it has been a beloved family haven, now awaiting a new owner to build enduring memories. This distinctive fifteen-sided, two level cottage boasts three bedrooms, a one-piece bath (shower), and a separate two-piece (sink and toilet). It features a spacious open concept leading to a deck, complemented by a cozy woodstove in the kitchen. Enjoy the screened in porch just off from the mud/utility room. Recent updates include newer flooring, sink, toilet, water system, UV, and an insulated shower and mud/utility room. The upper level serves as a conservatory with panoramic views. The roof, upgraded with hurricane-grade IKO shingles, is three years old. Descend the escarpment stairs to the waterfront deck for relaxation, swimming, or to savor the view. Property is ideal for family escapes, it's accessible all year via a no exit municipal road and is just steps from the Bruce Trail, centrally positioned between Lion's Head and Tobermory. A great property to begin family memories! Annual taxes are $3799.00. (id:42776)
RE/MAX Grey Bruce Realty Inc.
86 Claren Crescent
Huntsville, Ontario
Luxury comes in many forms, but the most thoughtful designs don't compete w/ nature - they showcase it. At this lakefront masterpiece, the view isn't an accessory - it's the headline! Set on 4.39 Ac w/ 298 of pristine Lake Vernon shoreline, this newly completed 6,200+ sq ft lakefront retreat (including a 900 sq ft guest suite) is a masterclass in bold & refined Muskoka living. Located in Ashworth Bay-an exclusive, high-end community w/ an uncrowded shoreline & no neighbours in sight-just 15 min to Huntsville by car or boat. At this end of the lake, serenity & adventure coexist. Step inside & be WOWED! Panoramic lake views. Expansive 16 ceilings in the great room. Natural light floods the space & walls of glass erase the line between inside & out! A Valcourt Frontenac fireplace adds warmth, turning gatherings into experiences. Every inch of this home was designed to elevate how you live, relax & entertain. Seamless indoor-outdoor flow invites lake life at its best. A frameless glass deck soaks in breathtaking views, & the Muskoka room w/ a wood-burning stove extends your enjoyment beyond summer. At the shoreline, the floating dock offers deep water off the edge & a sandy entry at shore. The fully finished walkout lower level features 3 bedrooms plus space for a rec room, gym, or media lounge. Step outside the primary suite to a stone patio pre-wired for a hot tub. A self-contained guest suite offers 2 bedrooms, a full kitchen, private laundry & its own stone patio. The oversized, insulated & heated garage features 12' doors, large windows, an EV-ready panel & smart home wiring. Designed for every season w/ in-floor radiant heating, a Mitsubishi ZUBA heat pump, & a whole-home automatic generator & more. Bell Fibre internet keeps you connected. Some properties add to your portfolio. A rare few expand your way of living. This one does both. Design that preserves your time, protects your privacy, & recentres your perspective. This one will become your favourite chapter! (id:42776)
Peryle Keye Real Estate Brokerage
15 Queen Street E
Minto, Ontario
Welcome to this beautifully renovated 1 1/2 storey yellow brick home, that has been thoughtfully updated with a modern open-concept design featuring luxury vinyl plank flooring throughout. The main floor offers a brand-new 3-piece bathroom featuring a walk-in shower conveniently located at the back entrance of the home directly off the attached garage and main floor bedroom, which can also be used as an at home office or salon. The remainder of the main floor is complete with a new open concept kitchen with ample cabinetry, pantry, and spacious living and dining room all pouring with natural light providing the perfect space for entertaining. Upstairs, you're met with two additional well sized bedrooms, a stylish 4-piece bathroom, and the convenience of a second-floor laundry room. Outside, enjoy the attached garage and generous double lot offering plenty of outdoor space and potential for future severance. Conveniently located less than a block from the ball diamonds, soccer fields, pavilion, arena, community centre, library and medical centre, as well as walk distance to shopping and dining downtown. Move-in ready and full of contemporary charm, this home is a must-see! Call Your REALTOR Today To View What Could Be Your New Move-In Ready Home With Development or Home Business Potential at 15 Queen St E, Clifford. (id:42776)
Royal LePage Heartland Realty
221 Jane Street
Clearview, Ontario
DETACHED SHOP + SECOND DRIVEWAY. In Law capability. Welcome to this charming piece of paradise in the heart of Stayner. Nestled on a PRIVATE 93' x 158' lot surrounded by mature trees, this beautifully updated 4-bedroom, 4-bathroom home offers exceptional space, comfort, and privacy. The backyard is an entertainers dream featuring an above-ground pool with a large composite deck, hot tub, outdoor kitchen, dining area, lounging zones, and a cedar sauna. A cozy she shed adds the perfect escape for quiet moments. One of the standout features is the detached oversized garage/shop with soaring ceilings, hydro, and its own driveway is deal for a workshop, home business, or extra storage. There's also ample room to park boats, trailers, or multiple vehicles. Inside, the home impresses with a stylish front mudroom/laundry with barn door, two bedrooms, and a full bathroom on the entry level. The main floor offers a spacious dining area with room for a harvest table, a classic kitchen with quartz counters, farmhouse sink, breakfast bar, and stainless steel appliances, along with a large living room and sunken family room with vaulted ceilings, gas fireplace, built-ins, and walkout to the backyard. The primary suite includes a Juliet balcony, 4-piece ensuite, and a 2024 custom closet system. The lower level adds even more living space with a rec room, new wet bar with wine fridge and butcher block counters, a 3-piece bath, and an exercise room across from the sauna. Additional highlights include an RO water system, 2015 AC and furnace, extra attic insulation, built-in sound system, and a full renovation completed in 2002. Looking for a unique home that is meticulous- this is the one! (id:42776)
Royal LePage Locations North
56 Becketts Side Road
Tay, Ontario
Country Charm on 6 plus Acres! Check this out. This inviting bungalow offers the perfect blend of privacy and convenience - centrally located between Midland, Barrie, Orillia, and just minutes to Hwy 400, beautiful Georgian Bay, all scenic trails and more. Perfect for all boaters, snowmobilers, and skiers. The main floor features a bright living room and a kitchen/dining room combo that opens to a deck with a hot tub ideal for entertaining family & friends or just relaxing. The home includes 3 + 1 bedrooms and 3 bathrooms, including a primary ensuite. The fully finished basement offers a spacious rec room, office area, and large laundry room. Enjoy peace of mind with a generator system, forced air gas, central air, HRV system, water softener, 2-car garage, paved drive, and plenty of outdoor space for gardening, play, or simply soaking up the tranquil surroundings. A true country retreat with modern comforts - ready to welcome you home! What are you waiting for? (id:42776)
RE/MAX Georgian Bay Realty Ltd

