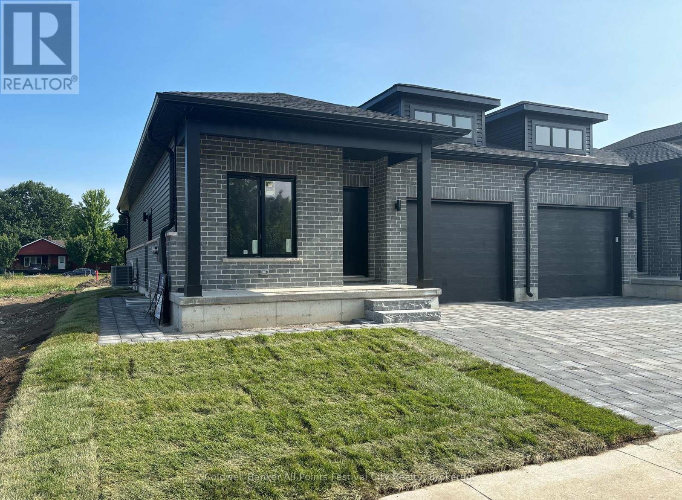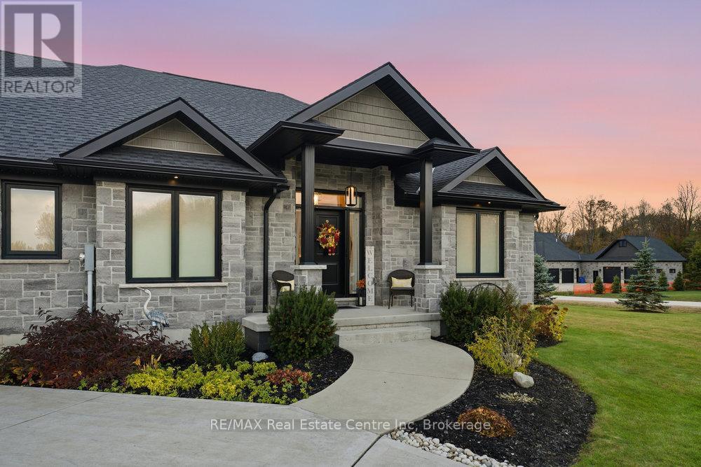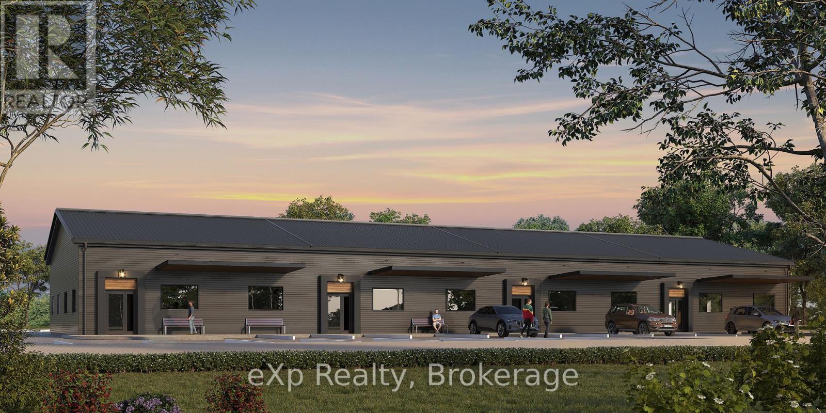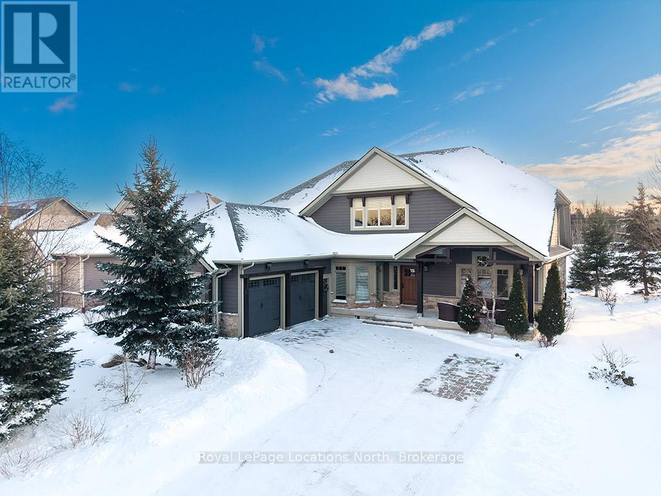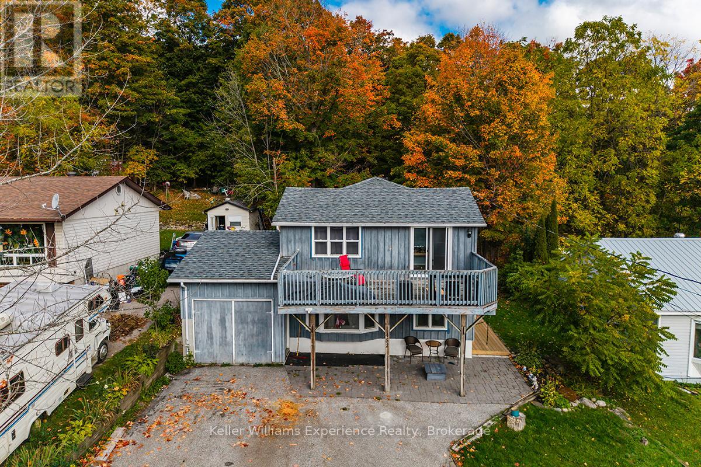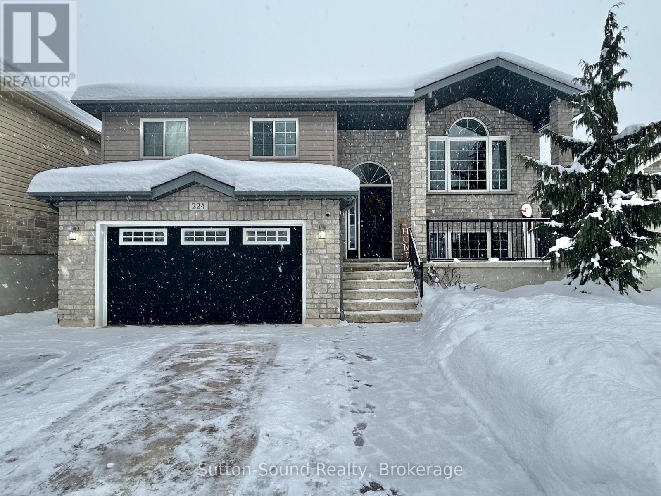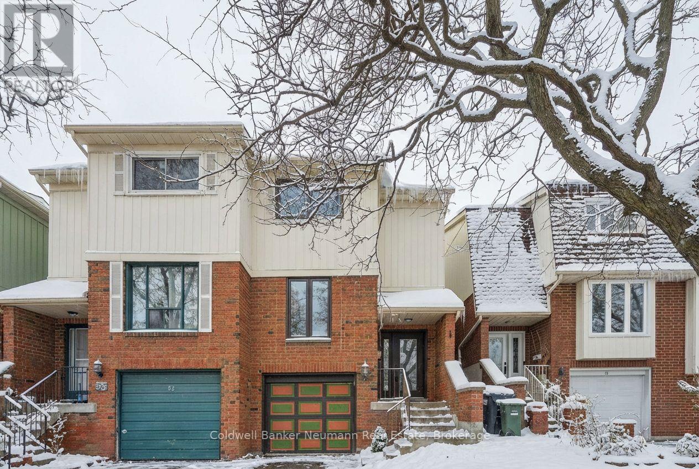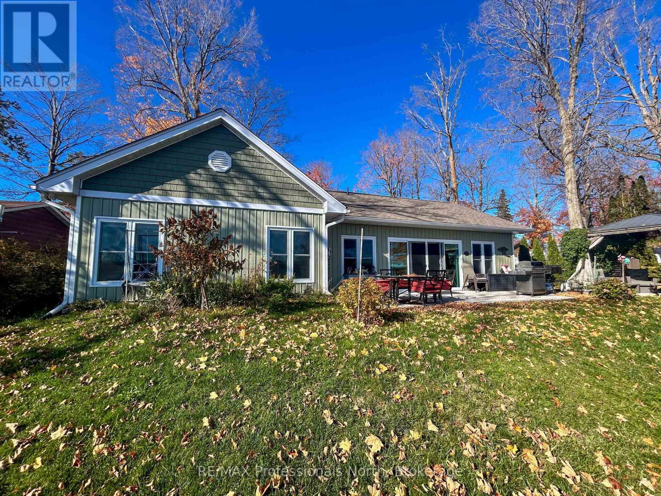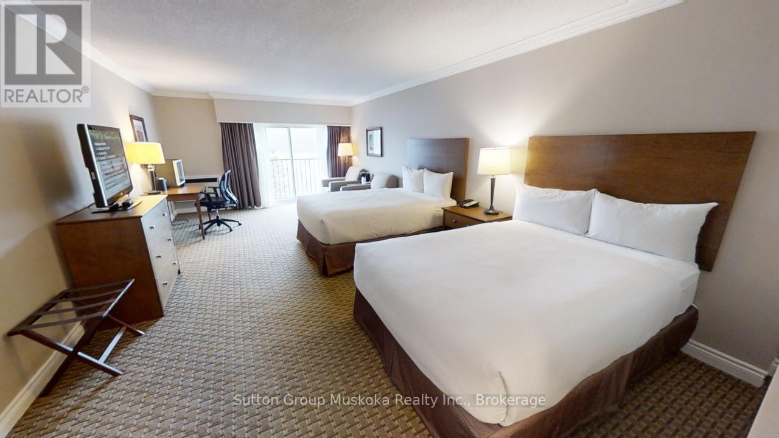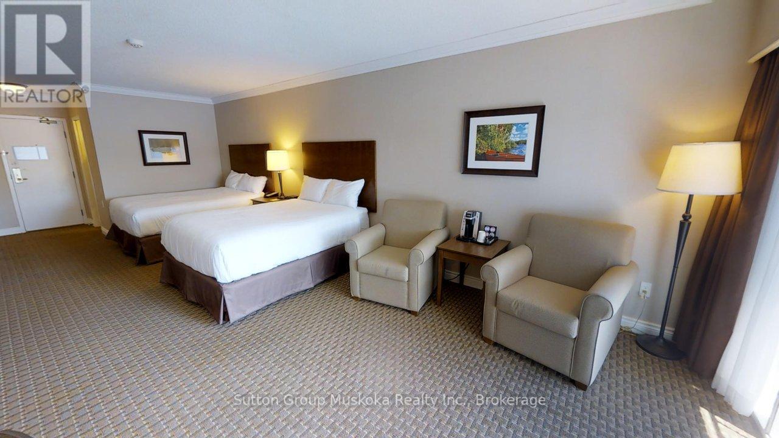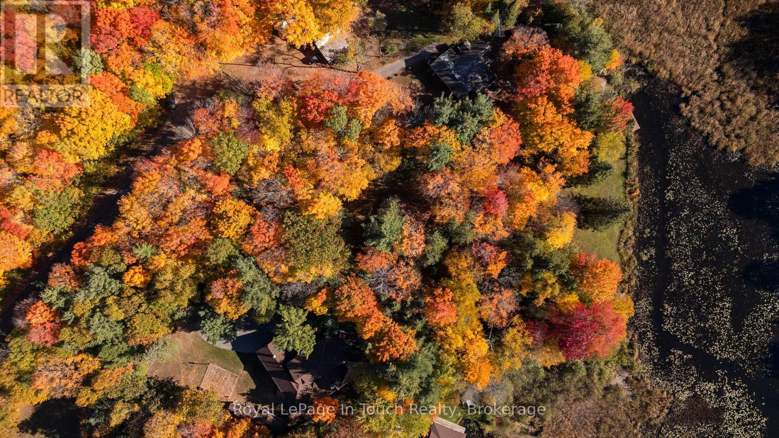8 Prince Edward Drive
Springwater, Ontario
Attention outdoor enthusiasts and Snowbirds: Enjoy the cool breeze and big sunsets, with extended seasonal living. Wasaga Pines, Wasaga Beach offers nine (9) months occupancy . The recreational lifestyle includes shared use of pool. playground, volley ball and mini golf and games. This clean and well appointed unit includes a covered porch and outdoor deck, backling onto mature trees. Community water and sewage . Its calm and quiet, in a natural setting. Annual Seasonal park fee: $6418.40 (2025) includes property taxes and water, payable to Parkbridge Lifestyle Communities Inc. (id:42776)
Royal LePage Locations North
171 Elgin Avenue
Goderich, Ontario
MODEL HOME. Stunning, Brand New Bungalow in Goderich! Beautifully designed 4 bedroom, semi-detached bungalow offering over 1,700 sq.ft. of modern living space in a quiet Goderich location. The exterior features elegant brickwork, covered porch, attached garage, double driveway, and private rear patio. Inside, enjoy an open-concept layout with quartz countertops, porcelain tile, and premium finishes throughout. The main level includes a luxurious primary suite with glass shower ensuite, second bedroom, large laundry room, and direct garage access. The fully finished lower level adds exceptional space with a second kitchen, two bedrooms, full bath and bright living area - ideal for family or guests. Separate entrances offer income potential! Choose your own colours, flooring, and cabinets to make it truly your own. (id:42776)
Coldwell Banker All Points-Festival City Realty
151 Marshall Heights Road
West Grey, Ontario
Welcome to this exceptional bungalow, perfectly situated on a spacious lot offering privacy, style, and room to entertain. The property features an impressive 4-car garage and a driveway that accommodates 12+ vehicles -perfect for gatherings or hobby enthusiasts. Step inside to an open-concept main floor filled with natural light and modern finishes. The bright, upgraded kitchen is a chef's dream, featuring a double-door pantry, Italian pot filler, and under-island garbage bins -beautifully blending function and design. The mudroom offers custom cabinetry and convenient direct garage access. The primary bedroom is a true retreat, showcasing a coffered ceiling, custom reading lights, and a luxurious 5-piece ensuite with a walk-in shower and free-standing tub. The second bedroom is currently used as a home office, offering flexibility for your lifestyle. A finished basement provides plenty of additional living space, including two additional spacious bedrooms, a home gym complete with sauna, and a 4-piece bathroom-ideal for guests or family. Step outside to your own private oasis: a covered lanai, on-ground pool, and hot tub create the perfect setting for relaxation and entertaining - all fenced and landscaped to provide the ultimate in privacy. This property truly offers the best of country living with refined style and comfort -an exceptional opportunity in beautiful West Grey. (id:42776)
RE/MAX Real Estate Centre Inc
32 Creighton Road
Brockton, Ontario
Secure your spot in one of Walkerton's most sought-after industrial corridors with the final 8,000 sq ft unit in this premium build-to-suit development. Fully customizable to meet your specific business needs, this state-of-the-art space is ideal for light industrial use, warehouse operations, tradesperson shops, office or contractor yards. Featuring 14-foot clear ceiling heights, 12-foot shipping doors, and flexible layout options, this unit offers the perfect blend of functionality and modern design. Located in a fast-growing area surrounded by residential development, the Best Western, Balaklava Audio, and future expansion lands, with the regional soccer park just steps away and easy highway access. Built for entrepreneurs, builders, distributors, and operators who need space that adapts to their business. (id:42776)
Exp Realty
138 Rankin's Crescent
Blue Mountains, Ontario
Discover over 5,300 square feet of beautifully appointed living space in this exceptional 5 bedroom, 4 bathroom home located in the prestigious Lora Bay community, just minutes from downtown Thornbury.The open-concept main floor welcomes you with soaring ceilings in the great room, highlighted by a striking floor-to-ceiling stone wood-burning fireplace that creates a warm and inviting focal point. The chef's kitchen offers granite countertops, high-end built-in appliances, a generous island with bar seating, and plenty of space for gathering with family and friends. The spacious primary suite features a gas fireplace, luxurious 5pc ensuite bathroom, and walk-in closet, providing a private and serene retreat. Also on the main level are a dedicated office/den, a convenient laundry room with pantry, and access to the attached two-car garage.Upstairs, a versatile loft area overlooks the main living space and leads to 2 guest beds and a 5pc bath. The finished lower level is perfect for entertaining, complete with a large rec room featuring a bar and projector, pool table, flex room, 2 additional beds, wine cellar and a 3pc bath.Outside, the private backyard offers a tranquil escape surrounded by mature trees, beautiful landscaping, and a new privacy fence-ideal for hosting gatherings after a day of golf or skiing.Recent updates include a new fibreglass front door and custom sliding patio doors (2025), new carpet in the den (2025), new roof (2024), a fitness room and recreation room bar addition (2024), a wine cellar (2021), and high-efficiency furnace and air conditioning (2020). Extensive landscaping enhancements complete this impressive property.Enjoy access to an award-winning golf course, clubhouse restaurant, members-only lodge, fitness centre, and two private beaches. With private ski and golf clubs nearby, this home perfectly blends luxury, comfort, and community in one of South Georgian Bay's most desirable settings. (id:42776)
Royal LePage Locations North
452 Broderick Street
Tay, Ontario
Welcome to 452 Broderick St. This beautifully updated home features an open-concept living area, a fully renovated kitchen and bathrooms, brand-new appliances, new flooring throughout, and fresh paint. A NEW roof has just been installed (2025), adding peace of mind for years to come. Offering three bedrooms plus a versatile room ideal for a home office or gym, there's also an additional space on the upper level perfect for reading or relaxing. Enjoy sunrise views from the large deck or from your spacious primary bedroom. The home is complete with updated windows and doors, a 1-car attached garage, and a well-treed backyard that offers privacy and space to unwind. Located on a quiet street in Port McNicoll, this property offers easy access to a large waterfront park and is just steps from the Trans Canada Walking Trail, blending comfort, functionality, and lifestyle. Book your showing today! (id:42776)
Keller Williams Experience Realty
224 2nd Street W
Owen Sound, Ontario
LOCATION! MOVE-IN READY! DREAM BACKYARD! Welcome to 224 2nd St W! Bright and inviting 3+1 bedroom raised bungalow in a family-friendly neighbourhood, on a quiet cul-de-sac. The open-concept main floor features a light-filled family room, a neutral kitchen with stainless steel appliances and island for extra counter space, eat-in dining with walkout to the oversize back deck. The primary bedroom has a walk-in closet and connects to a 4-pc cheater ensuite, while the lower level offers an updated 3-pc bathroom, 4th bedroom, fresh paint, storage, access to garage or backyard entry through laundry/utility room and a walkout sliding door to the covered patio - perfect for relaxing in the shade or the addition of a hot tub. Nice curb appeal with modern exterior, concrete driveway and stamped walkway. Enjoy the well maintained backyard with green space and entertainment space around the concrete firepit. Walking distance to local schools, Harrison Park, The Bruce Trail and West side amenities. This home is ready for family fun or quiet retirement living! (id:42776)
Sutton-Sound Realty
51 Dovercliffe Road
Guelph, Ontario
This renovated home perfectly balances modern style, everyday comfort, and quality craftsmanship. Every detail has been thoughtfully curated to create an exceptional living experience designed for today's homeowner. At its heart is an open-concept kitchen that impresses with custom cabinetry, quartz countertops, a bold backsplash, and luxury vinyl flooring, offering both beauty and functionality. The seamless layout makes it ideal for cozy nights in or lively gatherings with friends and family. The spa-inspired bathrooms elevate daily routines with heated tile floors, designer fixtures, and a custom walk-in shower reminiscent of a boutique hotel. Throughout the home, high-end finishes-like luxury vinyl flooring, custom built-ins, and modern lighting, add warmth and sophistication. Relax in the inviting living room, complete with an electric fireplace and built-in cabinetry, or step outside to the private deck overlooking peaceful green space, perfect for morning coffee, summer BBQs, or simply soaking up nature's calm. Originally a three-bedroom layout, the home has been reimagined as a spacious two-bedroom. A fenced yard, proximity to public transit and schools, and access to Crane Park's scenic trail system make this property ideal for families and outdoor enthusiasts alike. Practical perks include parking for one in the garage and one in the driveway, plus residents enjoy the added bonus of a heated community pool, a rare amenity that enhances the lifestyle this move-in-ready gem provides. Combining modern luxury with natural serenity, this home truly offers the best of both worlds. (id:42776)
Coldwell Banker Neumann Real Estate
563 Dalhaven Road
Selwyn, Ontario
Prepare to be captivated by this exceptionally designed and meticulously crafted 5-year-old waterfront home in desirable Ennismore! Sparing no detail for quality and comfort, this 3-bedroom, 2-bathroom residence offers an unparalleled lakeside lifestyle just minutes from Bridgnorth and Peterborough.The main floor boasts a seamless flow, featuring a modern, sleek kitchen with a large island, ideal for entertaining, and open dining/living areas. Thoughtful use of space maximizes the spectacular lake views and natural light throughout the home. The light and airy primary bedroom overlooks the lake and includes a spacious walk-in closet and a gorgeous 4-piece ensuite with a relaxing soaker tub. Enjoy the year-round comfort of in-floor radiant natural gas heat with zone control and a heat pump for supplemental heat and summer air conditioning. For superior tranquility, every room has been soundproofed! An easily connected generator ensures comfort and convenience during any power outage. For Your Exterior & Waterfront Features: The exterior is designed for effortless living, featuring a paved driveway and beautifully landscaped, low-maintenance yards. A welcoming rear patio with sliding door entry and a charming gazebo offer perfect spots for outdoor entertaining. The property provides maximum access to Chemong Lake with an armour stone entry and a private dock, plus a shed for storing waterfront toys. Situated on a private road in a quiet area, this property offers a wonderful retreat while maintaining close proximity to amenities.This truly is a move-in-ready, detail-oriented sanctuary where luxury meets the lake! (id:42776)
RE/MAX Professionals North
402 - 402 Bayshore - Deerhurst Drive
Huntsville, Ontario
DEERHURST RESORT - BAYSHORE COMPLEX LOOKING OVER PENINSULA LAKE - Top floor waterfront condominium located in the Bayshore complex at Muskoka's premier resort - Deerhurst Resort. This waterfront unit offers a great view over Peninsula Lake and is steps away from the beach. Inside the unit, you will find a large great room with two queen beds, a sitting area, a flat-screen TV, a bar fridge, and a full bathroom. The unit is on the rental program, with the resort providing revenue to the unit owner. For 2024, the owners' share of revenue was $14,360. The monthly condo fee is $563.30 plus HST (HST should be recoverable), and the annual property tax of $1597. Enjoy the resort lifestyle - golf, beach, pools, tennis, trails, restaurants, and more. HST is applicable to the sale of this unit and is recoverable. The unit is a large hotel room; all Bayshore units must be kept on the rental program with the resort. Great unit - Great location and an amazing resort! Live, vacation and invest in Canada! (id:42776)
Sutton Group Muskoka Realty Inc.
421 - 421 Bayshore - Deerhurst Drive
Huntsville, Ontario
DEERHURST RESORT - BAYSHORE COMPLEX LOOKING OVER PENINSULA LAKE - Top floor waterfront condominium located in the Bayshore complex at Muskoka's premier resort - Deerhurst Resort. This waterfront unit offers a great view over Peninsula Lake and is steps away from the beach. Inside the unit, you will find a large great room with two queen beds, a sitting area, flat-screen TV, a bar fridge, and a full bathroom. The unit is on the rental program with the resort providing revenue to the unit owner. The monthly condo fee is $563.30 plus HST and the annual property tax of $1597. Enjoy the resort lifestyle - golf, beach, pools, tennis, trails, restaurants, and more. HST is applicable to the sale of this unit and is recoverable. The unit is a large hotel room, all Bayshore units must be kept on the rental program with the resort. Great unit - Great location and an amazing resort! Revenue paid to unit owner for 2024 was $15,053. Enjoy the resort lifestyle! Live, vacation and invest in Canada! (id:42776)
Sutton Group Muskoka Realty Inc.
1980 South Riverside Drive
Severn, Ontario
GLOUCESTER POOL - SOUTHWEST EXPOSURE 314 ft Frontage 1.2 Acres You can Literally see The Border between Simcoe County's Deciduous Forest and Muskoka's Classic Rock and Pine-An Incredible Mix and Canopy of Trees that Sets The Tone for This Special Retreat. Step inside and it's like Opening a Time Capsule. The Cedar Cottage has been Beautifully Preserved for Over 40 years by The Same Family. As Soon as You Walk Through The Door, You're Greeted by that Unmistakable Scent of Cedar.**The Details** 3 Bedrooms * 0 Bath (There is a Room Off The Muskoka Room with Sink Only.) The 0pen-Concept Layout Combines Kitchen, Living, and Foyer Areas, Offering a Cozy Gathering Space Filled with Natural Light. There is a Shed 26 Ft. x 12 Ft., that Includes Storage an Outhouse near The Drive Into The Property. The Property Feels Spacious and Level With Room to Add a Septic System and Dock and Bring Water from The Lake or install a Drilled Well. Buyer is Responsible for Any Building Permits from Severn Township, but for This Family, It's Always Been The Perfect Rustic Getaway-Private, Peaceful, and Easy to Reach with Paved Year-Round Road Access. The Property is Bordered by Crown Land across The Road and Just One Neighbour Beyond at The End of Cul-du-sac Offering Incredible Privacy. Expect Visits from Local Wildlife and Enjoy Great Fishing right from The Shoreline.**More Info** Just 1.5 hrs. from The GTA and Easy Access off 400 Hwy to Coldwater or Midland or Barrie. This Lake is Great for Fishing, Boating& All The Water Sports. Between Lock 44 (Big Chute) & Lock 45 (Port Severn) Located on the South End of Gloucester Pool, just before MacLean Lake You Take a Right off Black River before The Bridge, this is a Special Spot with Access to The Trent-Severn Waterway-some of The Best Freshwater Boating in The World! Buyer is Responsible for All Fees Pertaining to Building. (id:42776)
Royal LePage In Touch Realty


