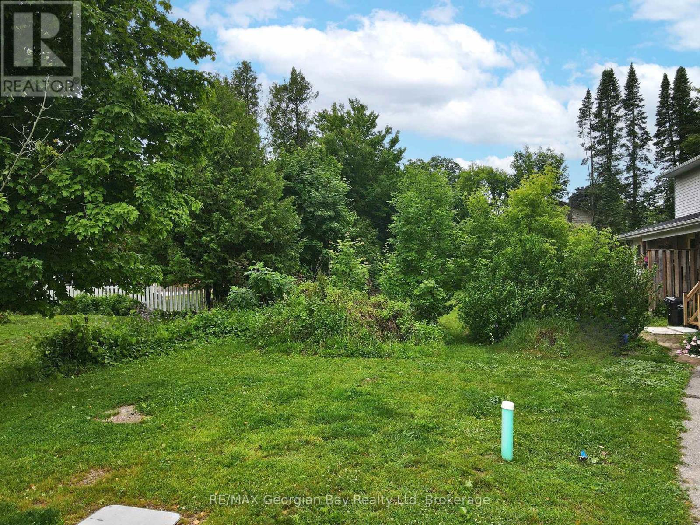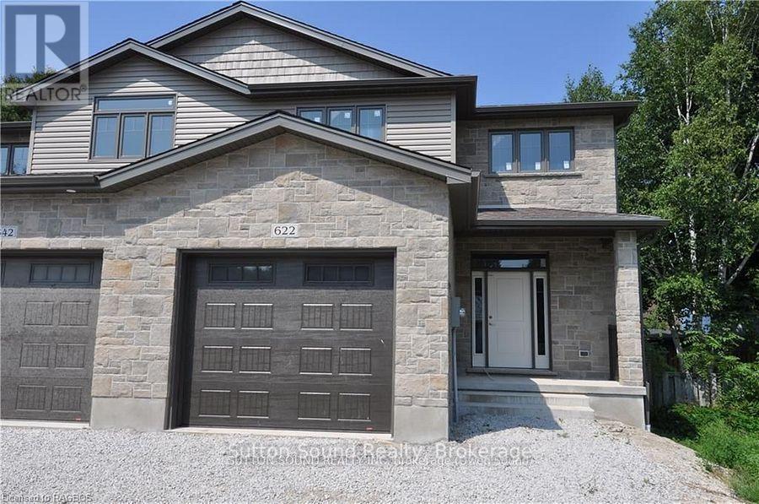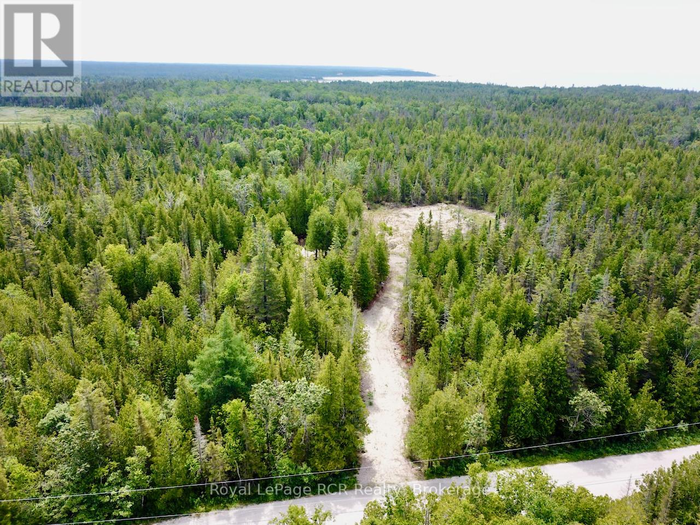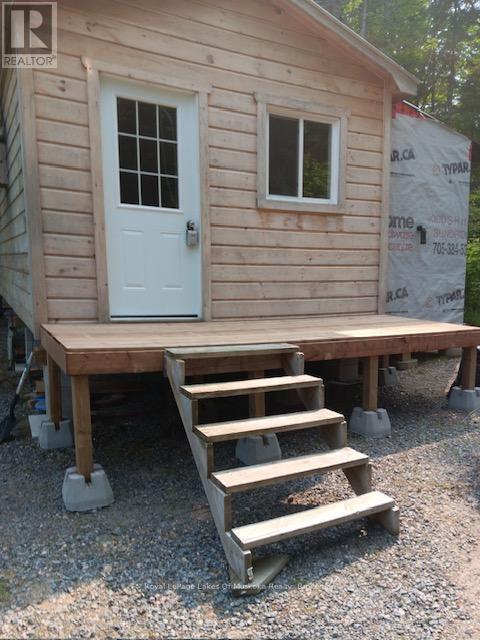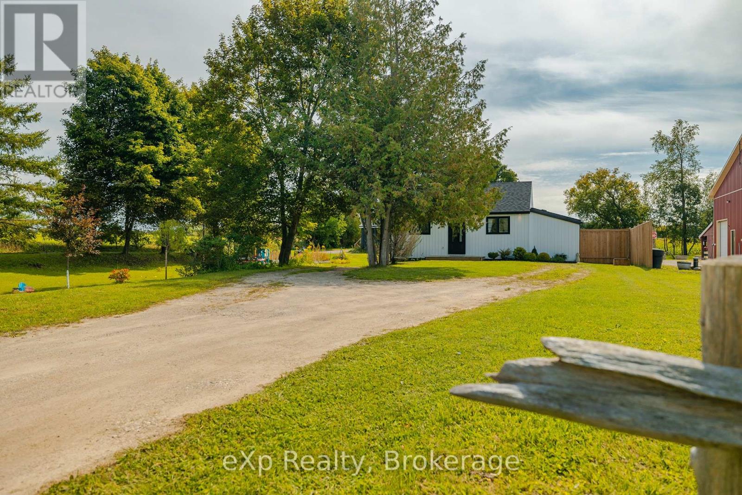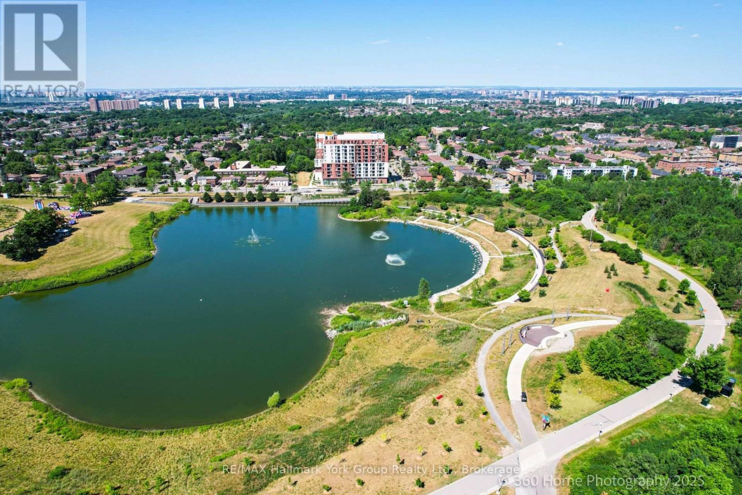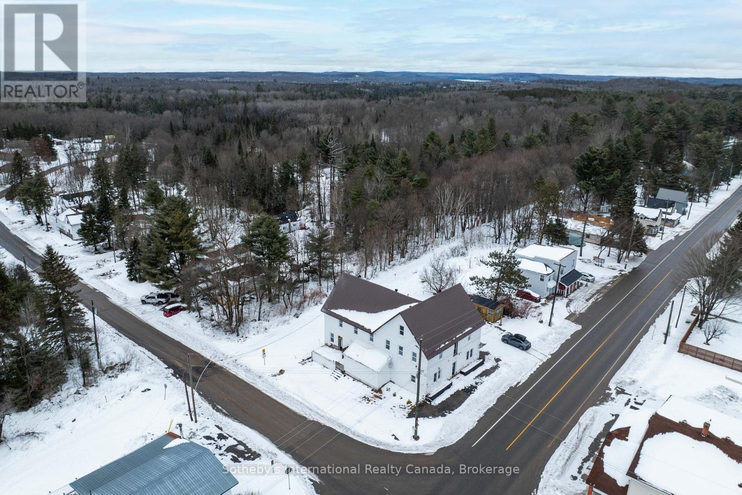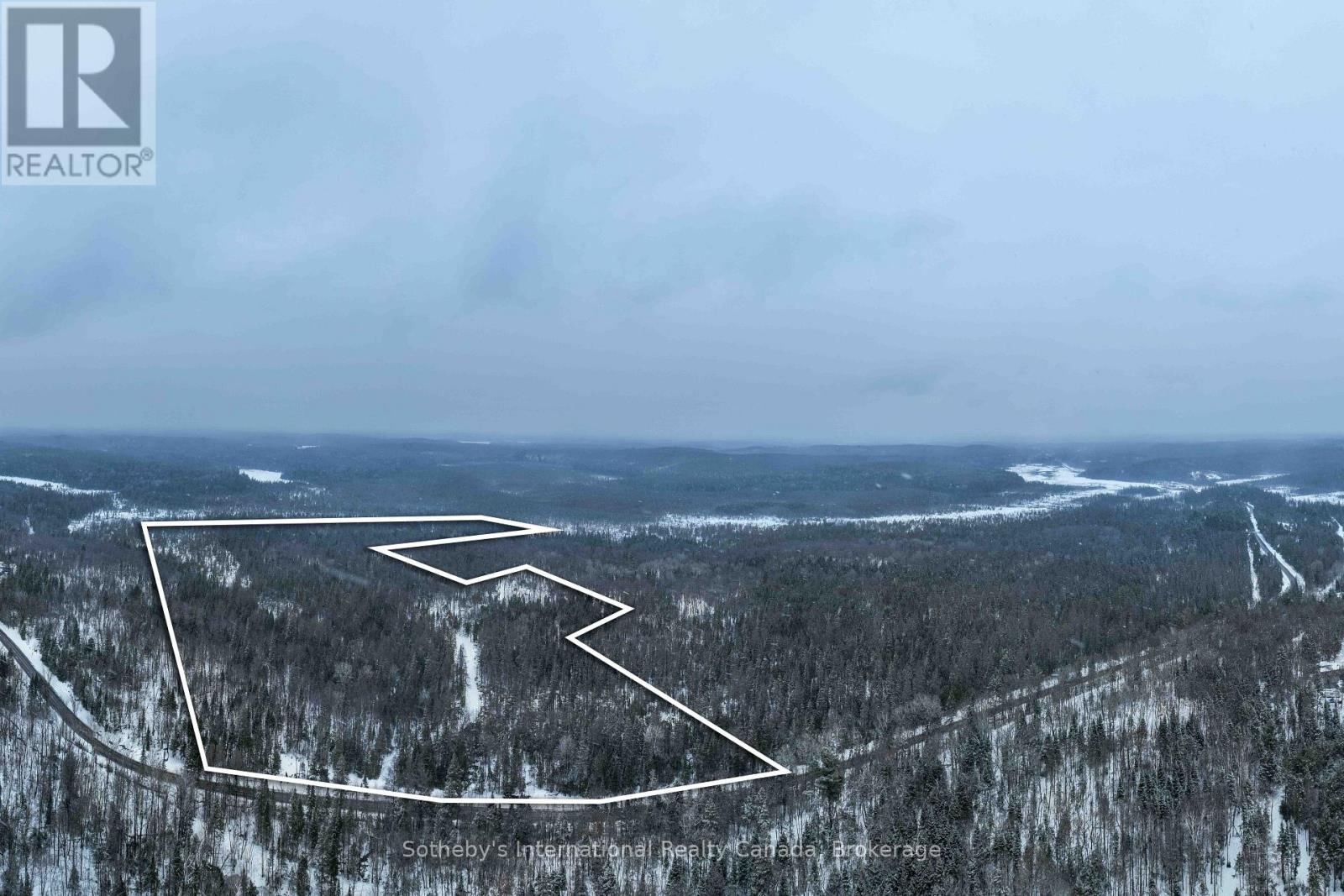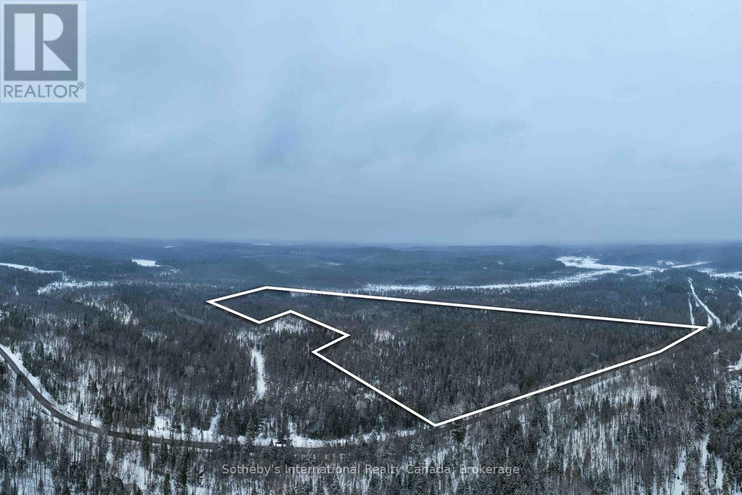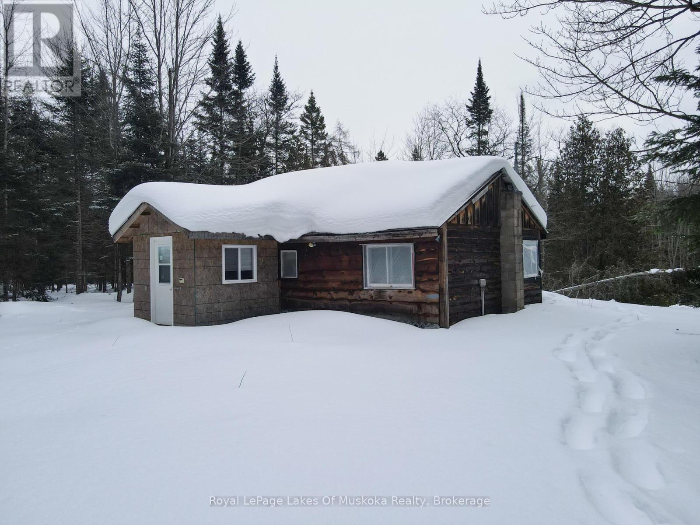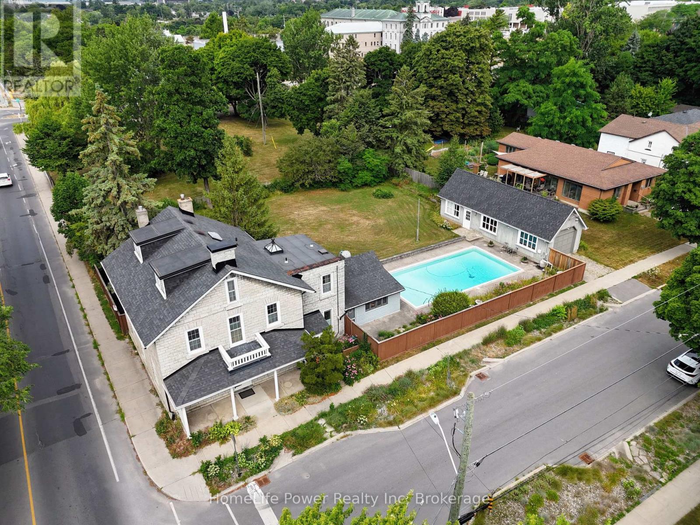192 Seventh Street
Midland, Ontario
Check this out- Great building lot located in sought after Midland's West End. All Services ready to go at lot line. Have builders that would build to suit your needs. Lot measures approx. 50 X 140. What are you waiting for?. (id:42776)
RE/MAX Georgian Bay Realty Ltd
9 Copeland Street
Penetanguishene, Ontario
This well-maintained 3-bedroom, 2-bathroom home offers comfort, convenience, and space for the whole family inside and out. The main floor features a bright living and dining room combination that's perfect for everyday living or entertaining. Downstairs, the finished basement with a cozy gas fireplace provides extra room to relax. Step outside to enjoy summer fun in the above-ground pool, complete with a wrap-around deck and fully fenced yard ideal for kids, pets, and weekend barbecues with family and friends. The natural gas BBQ and maintenance-free front porch railing add to the homes low-maintenance lifestyle. With a paved driveway, oversized garage, and walking distance to schools, shops, parks, and beautiful Georgian Bay, this home checks all the boxes, what are you waiting for? (id:42776)
RE/MAX Georgian Bay Realty Ltd
622 8th Street W
Owen Sound, Ontario
Welcome to this spacious 4-bedroom, 3.5-bathroom semi-detached home, ideally located on a quiet street just steps from Hillcrest Elementary and Owen Sound District High School. Offering over 2,500 sq ft of finished living space, this two-story home combines comfort, convenience, and quality finishes throughout. The main level features a generous great room with a cozy fireplace and walkout to a 10' x 12' pressure-treated deck perfect for relaxing or entertaining. The kitchen is a chefs delight, showcasing a large island, quartz countertops, and ample cabinetry. Hardwood flooring runs throughout the main floor and upstairs hallway, while ceramic tile adds a clean, modern touch to the bathrooms and laundry room. The primary suite includes a well-appointed ensuite with an acrylic shower and quartz countertop. The finished lower level offers a spacious family room, a fourth bedroom, and a 3-piece bathroom ideal for guests or extended family. Additional highlights include a fully covered front porch, concrete driveway and walkway, finished garage with automatic door opener, and attractive Shouldice stone exterior. Energy-efficient features include a high-efficiency gas furnace, HRV system, central air conditioning. Located within walking distance to schools, grocery stores, and other key amenities, this home truly has it all. (id:42776)
Sutton-Sound Realty
104 Little Pine Drive
Northern Bruce Peninsula, Ontario
Very private BUILDING LOT on the Bruce Peninsula across the road from Lake Huron... this 7.784 ACRE lot is a MUST SEE! Lot has an extensive CIRCULAR DRIVEWAY INSTALLED and a large 150ft x 200ft CLEARED BUILDING ENVELOPE AREA ready for your building plans. Approx. $25K recently spent on site development. NATURAL LIMESTONE BEDROCK for solid base to build upon, and surrounded by evergreen CEDAR TREES for YEAR-ROUND PRIVACY. This oversized lot offers 330 FT of FRONTAGE on TWO YEAR-ROUND, PAVED (Tar+Chip) ROADS - Little Pine Drive & White Cedar Rd ... opening the possibility of severing into two separate 3.5+ acre lots. Property is a 5min. walk to public Lake Huron access (at White Cedar & Little Pine) and a 2min drive to a MUNICIPAL PUBLIC BOAT LAUNCH (159 Little Pine Dr). SANDY BEACH in Larsen Cove is only a 5-6min drive away. Lindsay Track Mountain Bike Park & OFC snowmobile trails are also close by. 15mins to Lions Head offering shopping, hospital (w/24hr Emerg), marina, library, post office & schools, 25mins to Tobermory & National Parks (GROTTO). This lot is an ideal spot to build a recreational use or year-round home. Just over a 3 HOUR DRIVE from most regions of SOUTHERN ONTARIO & the GTA! (id:42776)
Royal LePage Rcr Realty
116 - 93 Rye Road
Parry Sound Remote Area, Ontario
Come and see this charming 500 square foot home on leased land which is located in an all season, off grid "Tiny Home" community near South River. The home is in immaculate condition and sits on a private 75x150 foot lot. While the home can stay, it could also be moved (at buyers expense); to the buyers property. It offers peace and tranquility and the opportunity to enjoy nature at it's best. It is easy to get to via year round roads and it is close to the village of South River and Highway 11 for your shopping convenience. (id:42776)
Royal LePage Lakes Of Muskoka Realty
401250 Grey 4 Road
West Grey, Ontario
Nestled on a generous.35 acre lot, this beautifully updated bungalow blends country-like surroundings with unbeatable convenience. Located on the outskirts yet within walking distance to walmart, restaurants and just a 5 minute drive to more major amenities, it offers the best of both worlds. Inside, a bright and airy layout welcomes you with vaulted ceilings in the living room and a striking floor-to-ceiling tiled gas fireplace as the centerpiece. Neutral tones flow seamlessly throughout, creating a calm and inviting atmosphere. The home features 2 bedrooms and 2 bathrooms, thoughtfully designed with a lovely sense of flow. Step outside to enjoy a large wooden deck, perfect for entertaining, overlooking a fully fenced yard that backs onto a tranquil farmer's field - a rare backdrop offering both privacy and charm. Enjoy ample parking for 8+ cars for all your family, friends, and recreational toys. With stylish updates, modern comfort, and a location that places everything you need within easy reach, this bungalow is an exceptional find for those seeking both serenity and convenience. (id:42776)
Exp Realty
534 - 3100 Keele Street
Toronto, Ontario
Welcome to The Keeley, a bright and beautiful 2-bedroom, 2-bathroom and 2 parking spots, Condo located in the heart of North York's dynamic Downsview Park neighborhood. This fifth-floor unit offers an efficient, carpet-free layout with a modern kitchen, ensuite laundry, a programmable thermostat, and includes all appliances. With both a private balcony and a Juliette balcony, you'll enjoy outstanding views and plenty of natural light throughout the space. The unit also comes with two parking spaces and a storage locker rare and valuable combination in the city. Perfectly positioned for both urban convenience and natural serenity, this condo is surrounded by lush green spaces and miles of hiking and biking trails that connect all the way to York University. Residents benefit from easy access to major highways, public transit, shopping, hospitals, and more, making this a truly connected and desirable location. The Keeley offers an exceptional range of building amenities, including a grand, welcoming lobby with 24-hour concierge service, a rooftop Sky Yard with panoramic views, lounge seating, a BBQ area, a greenhouse, and landscaped gardens. Inside, you'll find thoughtfully designed shared spaces like a co-working lounge, dining lounge, party and meeting rooms, a family lounge, library, media den, and a state-of-the-art fitness center. There's also visitor parking, as well as convenient dog and bike wash station. Whether you're relaxing at home, entertaining guests, or enjoying the surrounding parkland, this residence offers a lifestyle that's hard to match. A wonderful place to call HOME. (id:42776)
RE/MAX Hallmark York Group Realty Ltd.
2502 Highway 518 W
Mcmurrich/monteith, Ontario
Presenting a rare and strategic investment opportunity, perfectly positioned along the Seguin and OFSC trail systems in Sprucedale, Ontario. As the exclusive waypoint for outdoor enthusiasts between Parry Sound and Algonquin Park, this historic establishment, known as the iconic 'Sprucedale Hotel' offers a high-profile location with exceptional visibility and constant exposure to the region's year-round traffic. The property's commercially zoned main floor currently features a bar, dining room, kitchen area and restroom facilities, providing a solid foundation for operational use. Complementing the ground floor are the second and third levels, which have been stripped to the structural studs which provide a versatile blank canvas, offering a unique opportunity to custom-design the interior to meet a variety of high-potential requirements. Representing a significant piece of local history, and a location with geographic advantage, this property is ready for a visionary owner to capitalize on its unparalleled positioning. Property is being sold in "As-Is, Where Is" condition, buyers to verify intended uses with the Municipality. (id:42776)
Sotheby's International Realty Canada
0- R Highway 518 W
Mcmurrich/monteith, Ontario
Experience the pinnacle of privacy with this expansive 39.147-acre retreat, where towering forests and abundant wildlife create an atmosphere of unrivaled tranquility. Perfectly positioned on a year-round, municipally maintained road, this property strikes an ideal balance between seclusion and accessibility. The land is currently equipped with a driveway and a well, featuring an uninsulated cabin suited for a one-bedroom, one-bathroom configuration. The cabin is equipped with a generator-powered panel and is partially wired. Hydro is not currently connected to the property however, it is available at the end of the driveway along the municipal road. Zoned RU (Rural), the property serves as a premier destination for outdoor enthusiasts, offering direct access to the Seguin and OFSC trail networks, and is situated within close proximity to the recreational waters of Bear and Doe Lake. Whether utilized as a private hunting and hiking enclave or a canvas for a future legacy build, the possibilities are significant. Located just 20 minutes from Burk's Falls and 30 minutes from the amenities of Huntsville, this property offers a rare opportunity to secure a substantial land holding in a prime location. For those seeking further expansion, an adjacent 31.986-acre parcel is also available for purchase. (id:42776)
Sotheby's International Realty Canada
0- P1 Highway 518 W
Mcmurrich/monteith, Ontario
Presenting an exceptional opportunity to own approximately 31.986 Acres of private, untouched, forested land. Accessible from a year-round municipally maintained road this outdoor lovers paradise is the perfect place to immerse yourself into nature, and be surrounded by wildlife. The area provides the perfect backdrop for a number of recreational activities; from hiking, hunting, fishing, and boating to ATV riding, and snowmobiling. Conveniently located, this property is near both Doe and Bear Lake, and the Seguin and OFSC Snowmobile/ ATV Trail Systems. With It's proximity to the nearby towns of Huntsville (30 min) and Burks Falls (20 min) the location offers the perfect balance of seclusion and convenience for those seeking an escape from the hustle and bustle of city life. Whether you are seeking privacy, an outdoor playground, or a valuable investment, this property offers unlimited potential. Zoned RU, this property offers a wide range of possibilities. This property has recently undergone severance, R-Plan is Registered, updated address, pin, legal description to be confirmed prior to closing. In addition, a neighbouring 39.147 Acre Lot (approx.) which, the above lot was recently severed from is also available for purchase. This neighbouring lot has an uninsulated cabin, well, and driveway. (id:42776)
Sotheby's International Realty Canada
1238 Star Lake Road
Mcmurrich/monteith, Ontario
Escape to your private 79 acre paradise! Featuring a three season cabin, it provides an ideal retreat for nature lovers, hunters or a place to lay your head as you build a permanent residence. This stunning property offers year-round road access and is perfect for building your dream home, hunting, camping, or enjoying endless recreational activities. With ample space and natural beauty, this piece of land provides the ultimate outdoor lifestyle. Whether you're looking for a serene retreat or an adventure-filled getaway, this property has it all. Use the existing three season dwelling Don't miss the opportunity to own your own slice of heaven! (id:42776)
Royal LePage Lakes Of Muskoka Realty
2 Alwington Avenue
Kingston, Ontario
Few homes capture both history and possibility the way 2 Alwington Avenue does. Set on a fully fenced corner lot of ~0.36 acre (15,950 sq ft) in Kingstons most distinguished neighbourhood, this limestone residence is more than a home it is a private estate within the city. A property of this scale is exceptionally rare downtown, offering the space, privacy, and flexibility most can only dream of. Inside, light pours through oversized windows, animating gracious rooms designed for both everyday living and memorable gatherings. Every corner of the house feels designed for connection whether with family, guests, or the outdoors. With five bedrooms plus a study (6th Bedroom Potential) and Five (5) baths across 3 levels, the home easily accommodates a growing family or multigenerational living. Period details, wide-plank floors, abundant storage, and fine wood trim underscore its enduring character. Yet the story extends far beyond the walls. The fully fenced grounds unfold into a true city oasis: swim in the in-ground pool, dine on the stone patio, and let children play safely on the expansive lawn. A detached 700 sq ft garage, positioned at the far end of the lot, provides parking and workshop/studio potential and strengthens the sites flexibility. And with a lot of this size, the future holds exciting possibilities. The frontage and depth suggest potential for additional lots or a thoughtful redevelopment (subject to approvals), adding another layer of value to an already remarkable property. Cherished by one family for over five decades and marked by a heritage plaque (c.1850), this residence offers both stature and opportunity. A rare convergence of land, location, and legacy: moments to hospitals and campus, steps to lakefront trails, and room to grow for decades. If you have been waiting for a Kingston address worthy of being a forever home, this is the one. (id:42776)
Homelife Power Realty Inc

