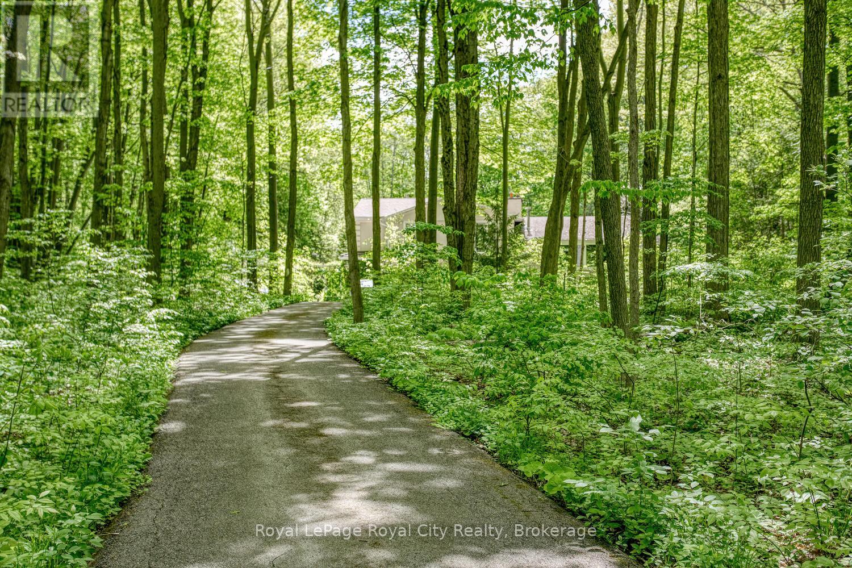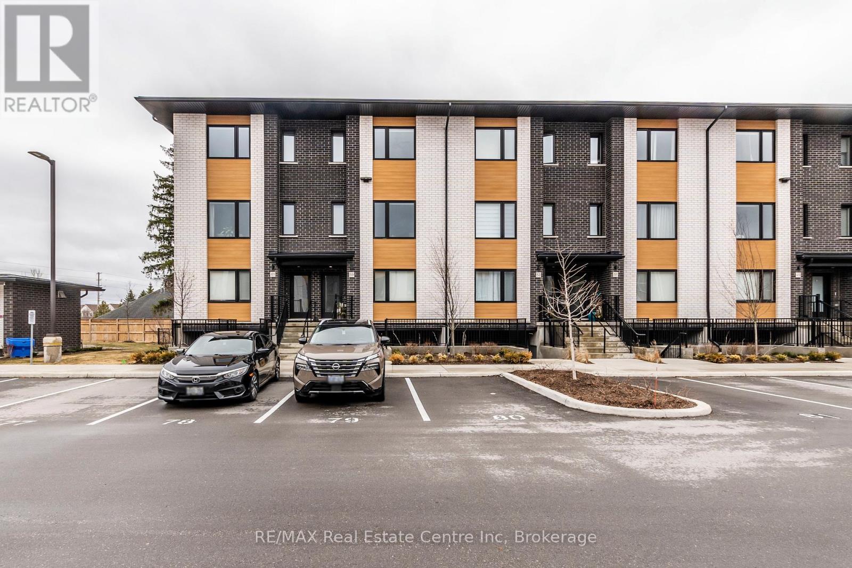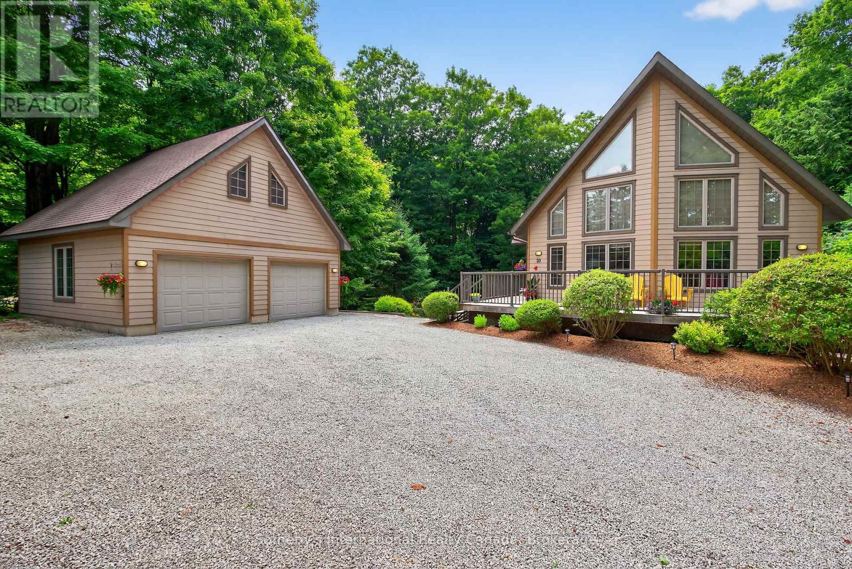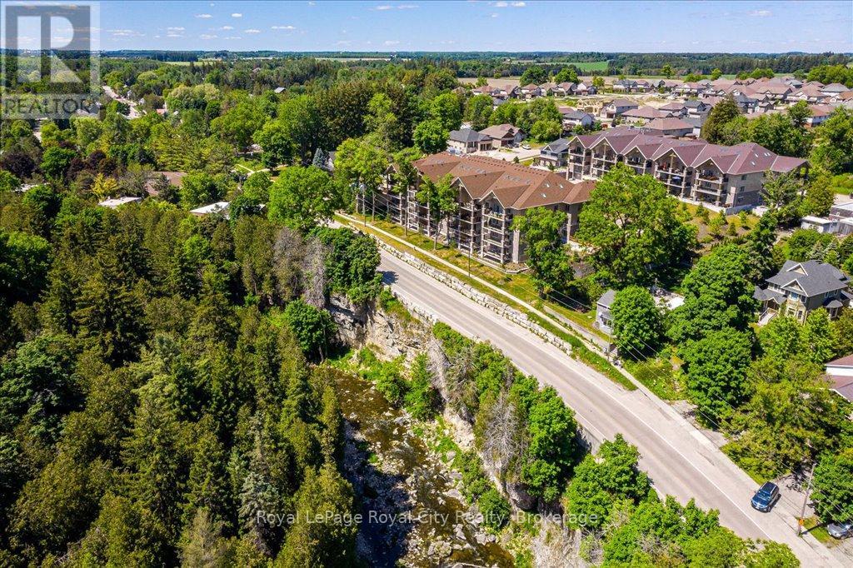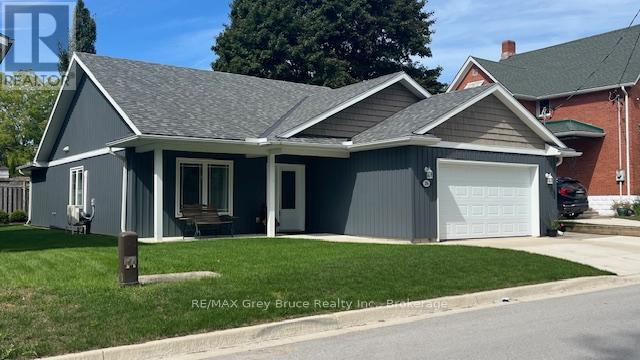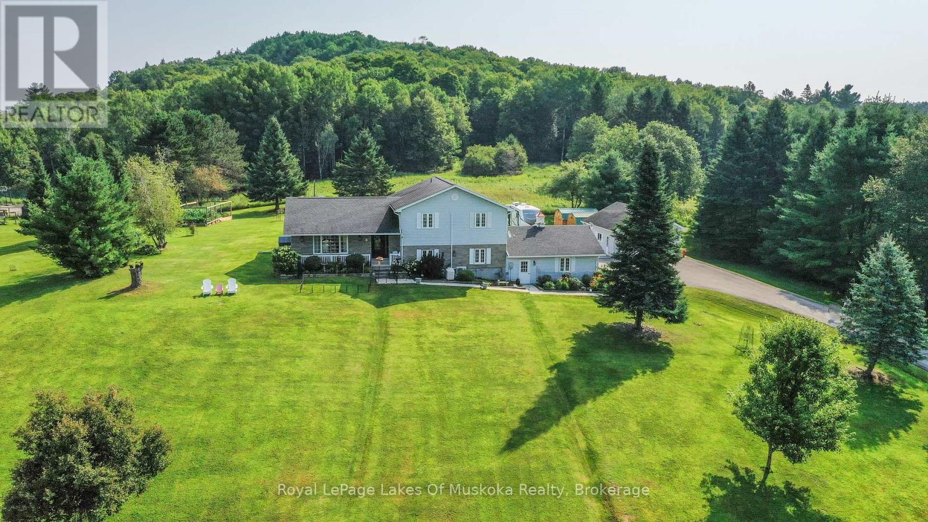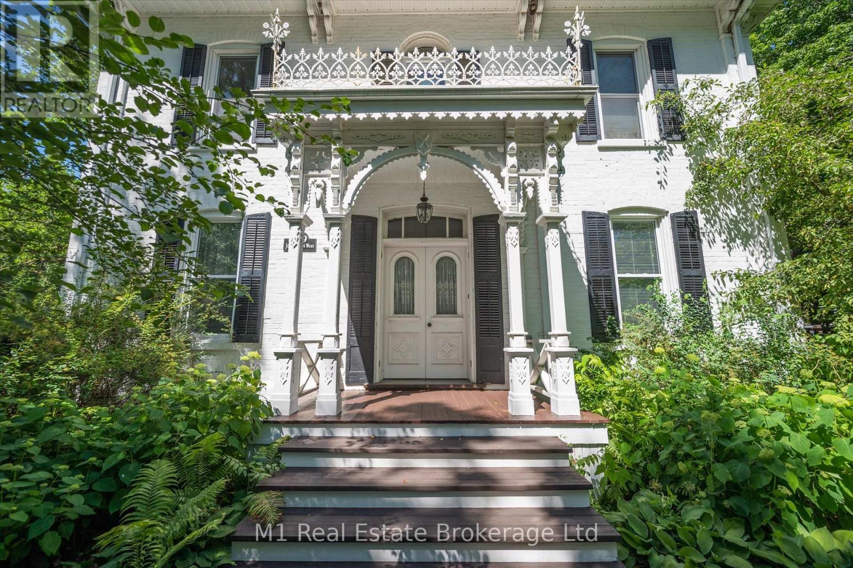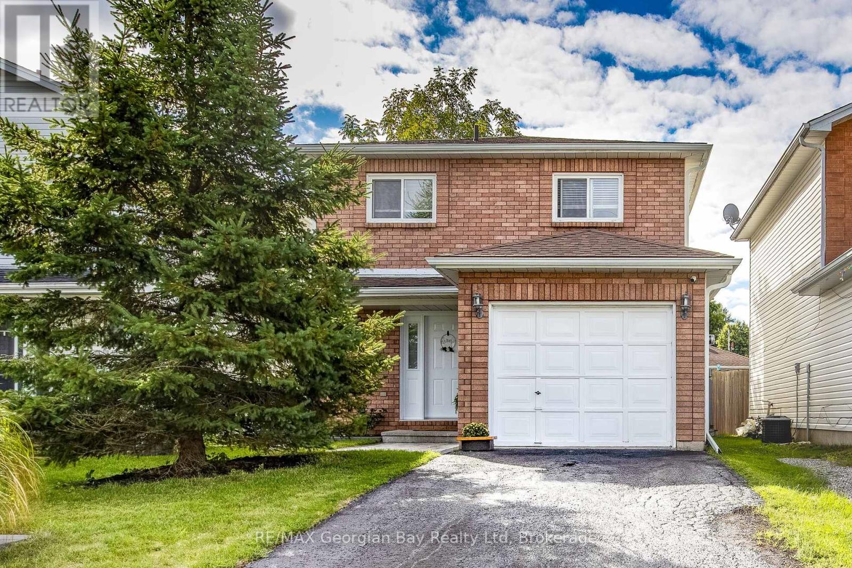1158 Conservation Road E
Milton, Ontario
Tucked away behind a controlled, gated entrance, a long, winding & naturalized paved driveway, leads you to this exceptional residence completely hidden from the road! The journey itself is an introduction to the tranquility that awaits. This is truly an exceptional retreat, where privacy and nature converge. A portico graces the front of the home, complementing the beautifully manicured front landscaping, a nature's paradise where deer, birds & local wildlife roam freely. Step inside and immediately experience the seamless connection to the outdoors; every window offers a captivating view, creating the sensation of being surrounded by nature. This masterfully renovated home boasts an open-concept design, allowing an unobstructed sightline from the front door straight through to the private backyard oasis. All four levels have been meticulously upgraded with exquisite attention to detail, featuring solid wood trim, baseboards & most doors throughout. Cozy evenings await with fireplaces in the living room & formal dining room, AND a luxurious two-way fireplace gracing the primary bedroom suite. Currently configured as a two bedroom, with spa-like bathrooms, this home effortlessly offers the potential to convert back to a three bedroom family residence. The heart of the home, a recently updated AYA kitchen, is a culinary dream! It showcases gleaming Quartz countertops, built-in appliances, abundant cabinetry, a convenient built-in breakfast bar & a large center island with ample seating. The cozy formal dining room on the ground floor provides a walk-out to the breathtaking backyard. Outside, the property is a private haven designed for relaxation & enjoyment. Delight in multiple landscaped seating areas, a charming firepit for cozy gatherings & perennial gardens that require minimal maintenance, leaving very little grass to care for. This is more than a home; it's a lifestyle a rare blend of refined living and natural serenity. (id:42776)
Royal LePage Royal City Realty
29 - 300 John Street S
Stratford, Ontario
A New Season, A New Lifestyle. As the air turns crisp and the leaves begin to change, perhaps it's time for a new season in your own life, one filled with independence, connection, and comfort! Welcome to Hamlet Estates, where vibrant 55+ living meets peace of mind in this charming 1-bedroom "Prince" unit. Enjoy the freedom of independent living alongside access to an exceptional range of premium amenities, all within a welcoming retirement community for relaxation, activity or a fresh start. The unit features two private entrances: One from your own private patio, perfect for summer gatherings, BBQs and enjoying the outdoors and one from the interior corridor of Spruce Lodge, ideal for winter, keeping you sheltered with convenient indoor access to amenities such as an indoor heated pool, social /events and activity room, library, games room, ballroom, prayer room, dining facility, fob access for extra security and optional on-call nursing support. Inside your 750 sq. ft. unit, you'll find luxurious hardwood & durable linoleum flooring, easy for mobility and cleanliness. A generously sized bedroom with a spacious walk-in closet - Expanded bathroom C-shaped open kitchen with ample counter and cupboard space - Full basement (with lower ceiling height), perfect for storing a lifetime of treasures or working on hobbies. Your reserved parking space is located right outside the building exit! Whether you're a recent retiree seeking independence and privacy, or a senior who may require occasional care, Hamlet Estates offers the flexibility to enjoy life on your terms. With lush green spaces, walking paths, and a calendar full of community activities and events, there's always something to enjoy. The previous owner, a skilled woodworker, took impeccable care of this unit and some of his handcrafted furniture may be negotiable with the sale. Let Hamlet Estates make your next chapter comfortable, connected, and carefree. Now might be the perfect time to make the move! (id:42776)
RE/MAX A-B Realty Ltd
59 Lily Lane
Guelph, Ontario
Welcome to 59 Lily Lane! Conveniently located in the sought after south end of Guelph. Perfect for commuters, university students and investors with its close proximity to Stone Rd. Mall, public transit, multiple parks and schools, grocery stores and restaurants. This home features an open-concept living room and eat-in kitchen bathed in natural light and includes stainless steel appliances and modern light fixtures. Tastefully decorated in neutral tones, this unit boasts over $50,000 in upgrades, including Luxury vinyl plank flooring, pot lights, quartz counter tops and a Smart home system. Upstairs you will find three large bedrooms, including a primary bedroom with a 3-piece ensuite, a 4-pieces main bathroom and in- unit laundry. Additional features include low condo fees, one assigned parking space, visitor parking and access to nearby walking trails. This home has everything you want and is a must see! (id:42776)
RE/MAX Real Estate Centre Inc
163 Trowbridge Street W
Meaford, Ontario
Discover timeless elegance with this fully reimagined century home, where historic character meets modern luxury. Nestled in the vibrant community of Meaford, this stunning residence has been completely renovated from top to bottom, offering the rare charm of a heritage property with the peace of mind of an essentially new home. At ~$340 per square foot, this home represents an extraordinary opportunity in todays market.Step inside to find original details like beautifully refinished hardwood floors and classic pocket doors seamlessly blended with high-end updates. The heart of the home is a chefs dream kitchen featuring an oversized island with gleaming quartz countertops, a gas stove, and a walk-in pantryperfect for family living and entertaining. A stylish mudroom with a bar fridge and full three-piece bath adds function and convenience after outdoor adventures.The inviting living room boasts a cozy gas fireplace and sun-filled windows, while a flexible family room or main-floor office is just steps away. Upstairs, retreat to the luxurious primary suite with a spa-inspired ensuite, soaker tub, rain shower, double vanity, and walk-in wardrobe. Two additional spacious bedrooms, a second beautifully finished five-piece bathroom, and a secret reading nook complete this level.The fully finished third-floor loft offers endless possibilitiesfrom a home gym to a media lounge or playroom.This is more than just a homeits a perfect blend of past and present, warmth and sophistication. At such an attractive price point for a completely renovated home, this Meaford gem is a must-see. Move in and fall in love. (id:42776)
Royal LePage Locations North
28 Big Tree Circle
Mulmur, Ontario
Welcome to 28 Big Tree Circle, a stunning, architecturally designed home offering over 2,500 square feet of finished living space, including a total of 4 bedrooms and 3 bathrooms. Tucked away on a private 1-acre lot in a peaceful forest setting, this exceptional property is ideally located just minutes from the Mansfield Ski Club, Mansfield Outdoor Centre, and a short walk to the Boyne River perfect for all-season recreation. Enjoy easy access to scenic hiking and biking trails, the charming village of Creemore, and the vibrant town of Collingwood. Inside, this beautifully crafted home features gleaming maple flooring, a granite and maple kitchen, and an impressive open-concept living, dining, and kitchen area highlighted by a dramatic wall of east-facing windows that flood the space with natural light and frame the surrounding forest. The thoughtfully designed layout includes a private second-floor primary bedroom retreat complete with a 4-piece ensuite, a cozy sitting area overlooking the main living space, and a private deck nestled among the treetops. The main floor offers flexibility with a bedroom or office and an adjacent 3-piece bathroom ideal for guests or remote work. The bright, fully finished, above-grade walk-out lower level features two additional spacious bedrooms, a 3-piece bath, a large games room with a pool table, a cozy TV area, and an inviting porch sitting area perfect for enjoying your morning coffee or unwinding in nature. A detached double car garage provides ample space for vehicles, toys, and storage, while the loft above offers a perfect bonus area for your hobbies, studio, home office, or additional storage. Whether you're looking for a weekend getaway or a full-time residence, this exceptional home offers a rare combination of natural beauty, modern comfort, and an unbeatable location just one hour from Toronto Pearson International Airport and the GTA. (id:42776)
Sotheby's International Realty Canada
125 Lake Drive
West Grey, Ontario
Welcome to this charming 3-bedroom, 2-bathroom home nestled on over 6 acres of picturesque land, an ideal setting for anyone looking to blend country living with business potential. Whether you're seeking a serene escape or an opportunity to run your own business, this property has it all! Zoned specifically to operate a kennel, included, is a 15-kennel dog boarding facility, previously operated as the highly regarded Day Away Pets for 17 successful years, with over 120 loyal clients. The current owners will happily spread the word to their former clients, helping to make the launching of your business a Pawsitive experience! The home itself exudes charm and warmth, with 3 bedrooms and 2 full bathrooms, a sun-filled country kitchen with views overlooking your pastures and a finished lower level providing even more living space. The rustic design and original features of this wartime home have been lovingly maintained, while the updated conveniences offer the best of both worlds. For animal lovers, the property also boasts a barn with 5 box stalls, perfect for your horses, livestock, or other small farm animals. With the training ring on-site, this hobby farm is ideal for anyone interested in pursuing equestrian activities or hobby farming. The property itself is a peaceful retreat with over 6 acres of beautiful land, including a meadow with walking trails. Whether you're enjoying a morning coffee on the wrap around deck, tending to your animals, or simply walking through your own private paradise, the possibilities are endless. The land is perfectly suited for gardens, pastures, or expanding the farm, offering a tranquil lifestyle just minutes from Markdale's local amenities, the new hospital, schools, hiking trails, rivers and lakes. Furnace -2022, Roof-2013, Septic Inspected & Pumped -2024 (id:42776)
Exp Realty
103 - 19 Stumpf Street
Centre Wellington, Ontario
Welcome to Elora Heights. The community and its buildings are beautifully situated beside the magnificent Elora Gorge. A short walk away from the cafes, artisans and eclectic shops of Elora, a lovely village full of historical charm and small town friendliness. This first floor Islay model is a CORNER UNIT offering over 1250 square feet of spacious living area, including 2 bedrooms plus den and 2 full bathrooms with large primary bedroom and ensuite. Windows on two sides means lots of natural light. It also features a huge 200 square foot balcony with panoramic views over the Gorge. And sunset views too. Lots of upgrades in this suite including upgraded kitchen cabinetry & countertops, engineered hardwood flooring and upgraded ensuite. Heated indoor parking and storage room included. (id:42776)
Royal LePage Royal City Realty
206 4th Avenue Sw
Arran-Elderslie, Ontario
Welcome to this impeccably maintained 3-bedroom, 2-bathroom residence, ideally situated in a quiet, family-friendly neighbourhood in the charming community of Chesley.Constructed in 2017 on a durable slab foundation, this home offers the ease and convenience of one-level living with no stairs to navigateperfect for families, retirees, or anyone seeking accessible design.Thoughtfully designed and tastefully appointed, the interior boasts modern finishes, an open-concept layout, and abundant natural light throughout. Enjoy year-round comfort with efficient in-floor heating during cooler months and a ductless air system for summer climate control.Additional features include a dependable backup generator for added peace of mind, as well as a spacious double car garage providing ample storage and parking.Whether you're starting out, downsizing, or simply looking for a stylish, move-in ready home, this property offers comfort, functionality, and exceptional value. (id:42776)
RE/MAX Grey Bruce Realty Inc.
284 South Fairy Lake Road
Huntsville, Ontario
First time offered! This fabulous home nestled on 2+ acres within walking distance to downtown Huntsville and close to the best recreational facilities this growing dynamic town has to offer. This quality built and thoughtfully designed family home has everything you could have on your "wish list". Walk in on the ground level from your oversize double car garage to a large great room with hardwood floors, an entertainers dream space featuring a gas fireplace, large family room for movie nights, a pool table and a 2pc bathroom with walk out door access to the rear yard. Ideal for kids of all ages. Your main level entry walks into a spacious foyer giving access to the sunlit and spacious living/dining area with hardwood flooring. Beautiful gourmet kitchen with easy care tile flooring, gas stove top, built ins and a walk out door to the rear deck. Dining area has a quintessential year round Sunroom/Muskoka rm with beautiful vaulted windows and in-floor heating (built in 2013). A few steps to the 2nd level 3 generous size bedrooms including the primary with a heat pump air conditioning unit and a fresh up to date 3 pc bathroom with glass shower doors. The main bathroom is a 5pc and has also been updated. Laundry is thoughtfully placed on ground level. Lower level boasts a 1 bdrm in-law suite (not a legal apartment) with its own separate entry to the back of the house beside a large paved parking pad ideal for extra cars or an RV. There is a bonus 2nd double (24'x 24') garage which was built in 2009 and boasts 30 yr shingles. The attached garage includes the built in cabinets! The rear yard has a lovely gazebo for enjoying your summer evenings. The home is nestled privately on the 2 acres to give you panoramic views over the area hills with no homes in site across the road. Lovely landscaping that takes years to achieve. This property would be ideal for a swimming pool. 2 attractive and quality built sheds for "His" and "Her" toys. 11 kw Generac in (id:42776)
Royal LePage Lakes Of Muskoka Realty
119 John Street W
North Huron, Ontario
One of Wingham's original estate homes, this impressive 5-bedroom, 3-bathroom century home sits on a private double lot surrounded by established gardens and mature trees a true in-town oasis. Built in 1890 on the site of a former quarry, the property offers a rare combination of character, space, and seclusion, all within walking distance of everything the community has to offer. The home has been carefully maintained and thoughtfully updated over the years, blending original charm with modern comfort. Inside, you'll find a custom kitchen, a bright sunroom, and spacious living areas with timeless details throughout. Upstairs offers plenty of room for family or guests, including a large primary suite. The detached carriage house adds even more versatility, with a workshop above the garage and a utility space that opens directly into the gardens ideal for storage, hobbies, or future creative use. A mature oak at the edge of the driveway is said to have royal roots, a small but meaningful nod to the homes deep connection to the areas history. Located just two blocks from downtown Wingham and minutes from the river, parks, and walking trails with the hospital and school less than five minutes away this is a rare opportunity to own a piece of history in a truly special setting. (id:42776)
M1 Real Estate Brokerage Ltd
319 Ellen Street
Midland, Ontario
Welcome to this bright and versatile two-story home, ideally located in a central Midland neighborhood within walking distance to shops, schools, parks, and all the amenities you need. The main floor offers an inviting layout with an open-concept kitchen, dining, and living are a perfect for both family living and entertaining. A convenient powder room and a walkout to the backyard extend your living space outdoors. Upstairs, you'll find three comfortable bedrooms and a full bath, providing plenty of space for the whole family. The finished basement adds incredible flexibility with two additional rooms that can easily serve as bedrooms, a home office, gym, or media space tailored to your lifestyle. An attached garage and private driveway complete the package, offering both practicality and convenience. Whether you're a first-time buyer, a growing family, or looking for a smart investment, this home has it all. (id:42776)
RE/MAX Georgian Bay Realty Ltd
1307 Dickie Lake Road
Lake Of Bays, Ontario
Breathtaking sunsets with due west exposure on desirable Dickie Lake, close to the vibrant village of Baysville with its cafe, restaurants, brewery, park and other shops. This year round recreational 3 bedroom, 2 bathroom residence is newly renovated and features vaulted ceilings, high-end new windows and wide plank light oak look carefree vinyl flooring. Brand new Scandinavian style woodstove with WETT to create a cozy atmosphere when chill is in the air. Both bathrooms are up to the minute design with glass shower. Minimalistic design creates a relaxing vibe and clean fresh palette to add your personal touches with your own furniture and decor items. Kitchen features an island for sharing a glass of wine while cooking, morning coffee with your ipad, kids snacks, dining area seats 6 comfortably. Living room has the quintessential walk out glass door to large entertaining size deck, for barbequing, sunbathing and dining. The lot has a level driveway to the cottage set back nicely from the year round municipally maintained road. The cottage is close to the lake with a gentle slope to a deck and a large dock on your beautiful smooth rock Muskoka granite shoreline with deep water at the dock for swimming, diving and parking your boat. The privacy is excellent from neighbours with ample trees between the lots. All appliances are new and included. A must view for picky lakefront buyers who want a year round useable cottage and want move in ready with all of the renos done. Comes mostly furnished and can close quick for your immediate enjoyment! (id:42776)
Royal LePage Lakes Of Muskoka Realty

