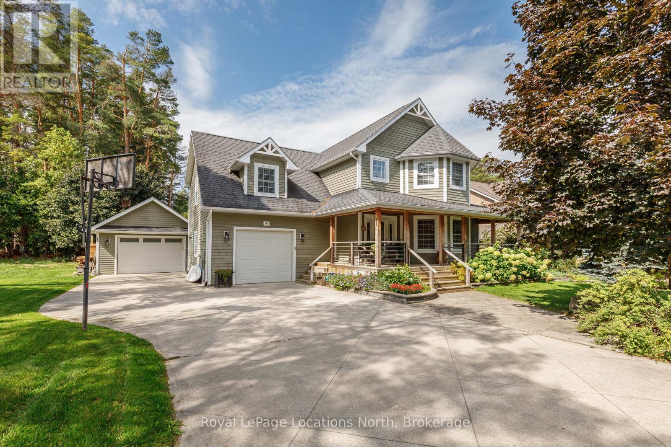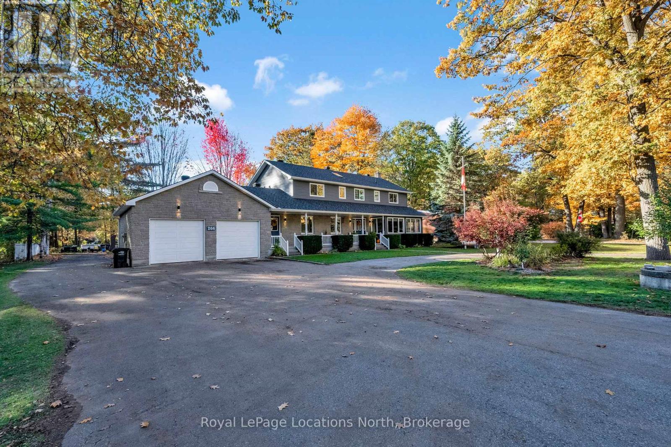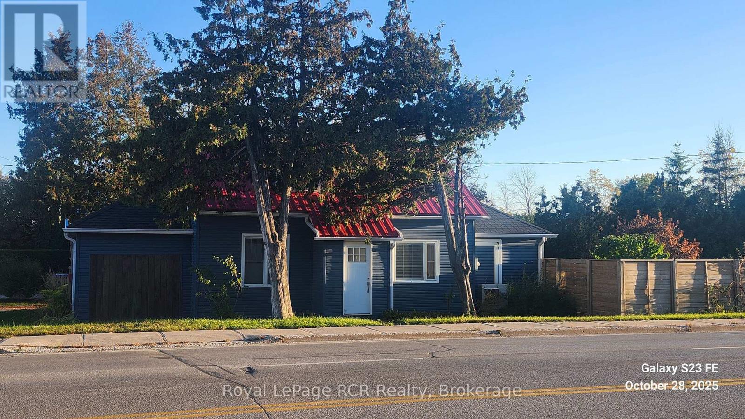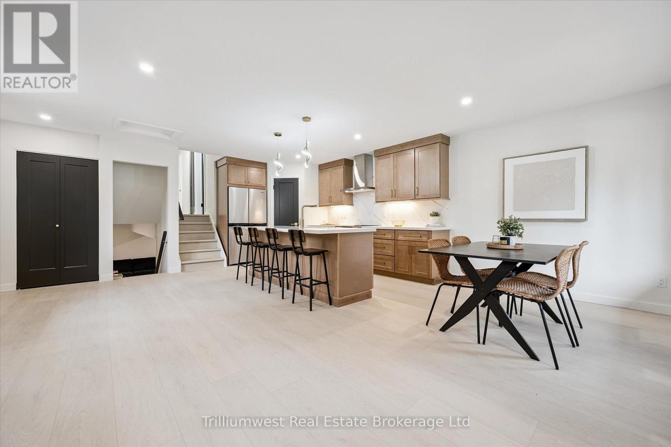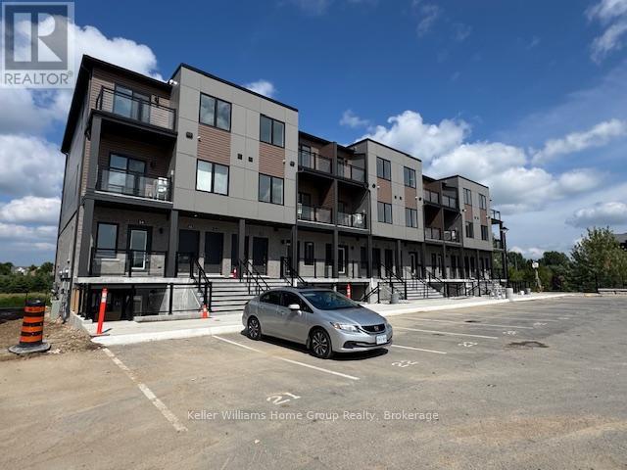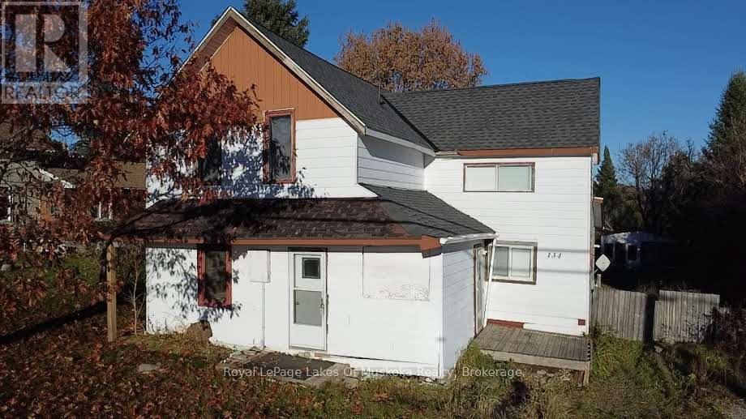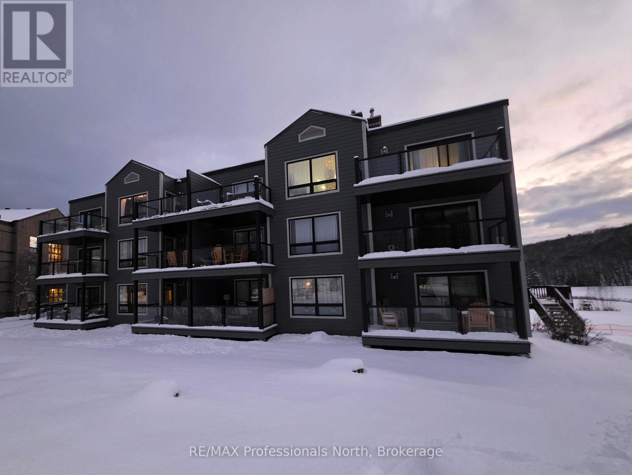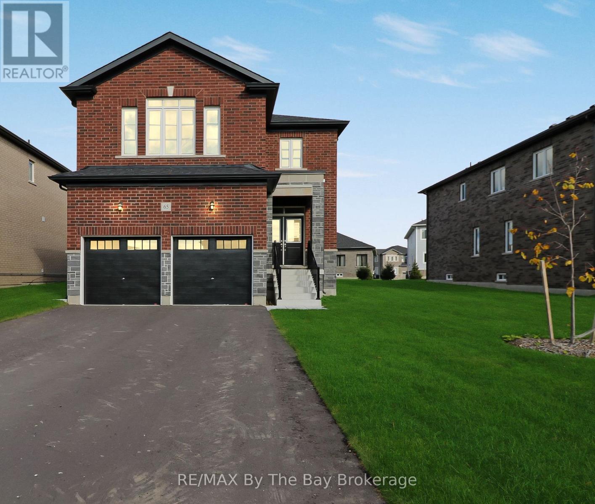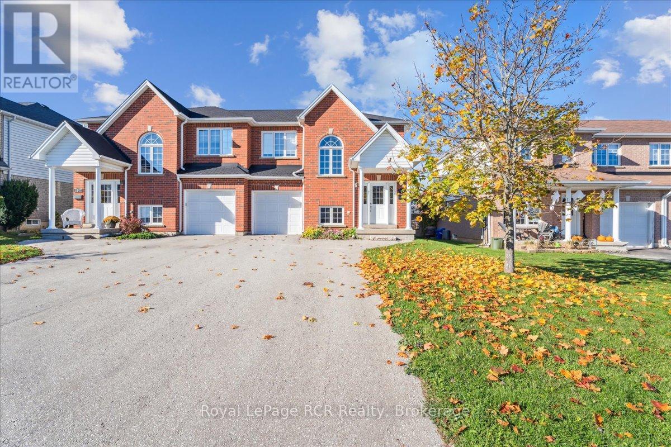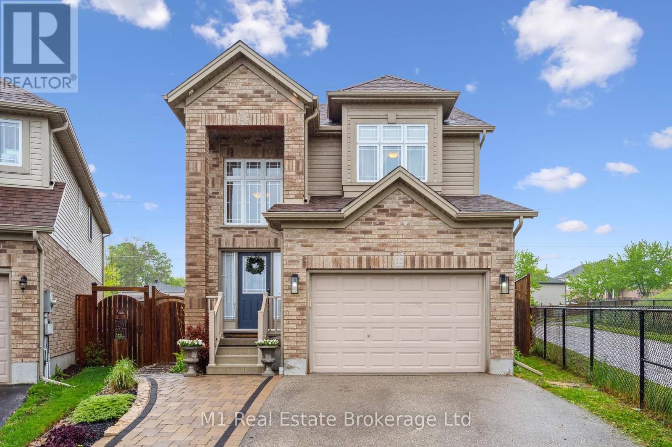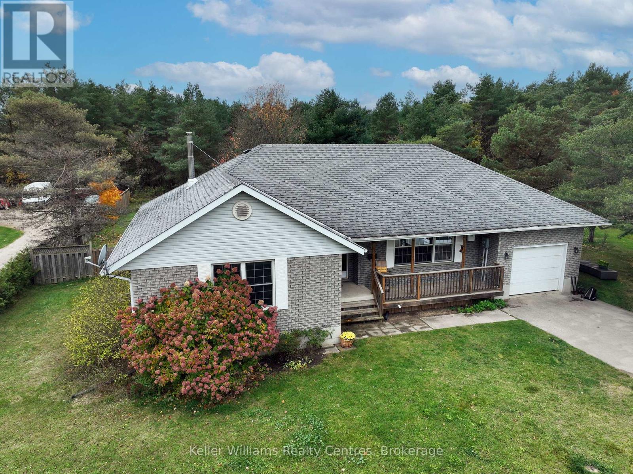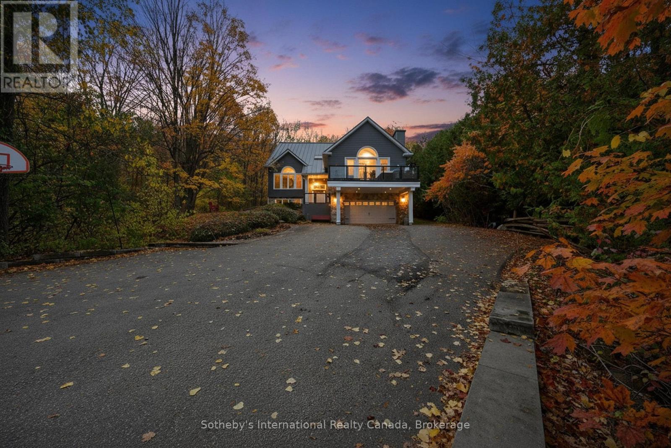19 Melville Street
Clearview, Ontario
Charming Family Home with Backyard Oasis in the Heart of Nottawa! Set on a quiet street and nestled on a private, beautifully landscaped lot, this charming family home offers the perfect blend of comfort, style and outdoor living. From its inviting front porch and great curb appeal to the backyard oasis beyond, every detail has been designed for relaxation and connection. Step inside to a bright and welcoming living room featuring Coretec luxury vinyl floors, California shutters and a cozy gas fireplace. The open-concept dining area flows seamlessly into a gourmet kitchen complete with stainless steel appliances, a coffee bar and a walkout to your backyard paradise - ideal for entertaining and family gatherings. Outdoors, enjoy resort-style living with an inground pool, hot tub, sauna, spacious deck, and fenced yard - the ultimate setting for summer fun and making lasting memories with friends and loved ones. Upstairs, you'll find three spacious bedrooms plus a lovely primary suite with an ensuite bath and walk-in closet. Convenient second-floor laundry adds everyday ease. The finished lower level offers even more space with a family room perfect for movie nights, a games area, and an exercise zone - providing something for everyone. Additional highlights include an attached garage, large heated workshop, garden shed and a concrete driveway with parking for multiple vehicles. Located steps from Nottawa amenities and just a short drive to Nottawa Elementary School, area golf courses, ski clubs, trails, and Georgian Bay, this home combines small-town charm with easy access to four-season recreation. A truly wonderful place to raise a family and create lasting memories. (id:42776)
Royal LePage Locations North
266 45th Street S
Wasaga Beach, Ontario
Welcome to 266 45th Street - a rare in-town property that truly has it all! Set on over two-thirds of an acre, this thoughtfully updated 4-bedroom, 4-bathroom home offers exceptional space, privacy, and a long list of highly sought-after features. Located within walking distance to the largest fresh water beach and neighbouring ski towns Collingwood and The Blue Mountains. The first thing you'll notice as you pull into the drive, is the incredible outdoor space. A multi-level deck-complete with a hot tub and surrounded by mature trees-creates the perfect setting for relaxing, entertaining, or enjoying the peaceful surroundings. Car enthusiasts, hobbyists, and DIYers will love the impressive outbuildings. In addition to the attached double garage with both main-floor and lower-level access, there's a heated 38' x 32' detached shop equipped with a wood stove, electricity, and water-ideal for projects, storage, or potential small business needs. The circular driveway with dual entrances makes coming and going effortless while providing ample parking for guests, RVs, and/or trailers. Inside, a sky-lit front foyer welcomes you with natural light, setting the tone for the home's bright and inviting interior. The main floor offers a flexible layout with thoughtful updates throughout-and the potential to act as a main-level primary bedroom if desired. The separate entrance to the basement expands your options further, whether for extended family, a private workspace, or potential rental income. It's incredibly rare to find a property with this much to offer right in town. The moment you pull into the driveway, you'll know you've discovered something special at 266 45th Street. (id:42776)
Royal LePage Locations North
80 Huron Street
Collingwood, Ontario
POWER OF SALE. 3 Bedroom 1.5 Storey Home. Fully Fenced 54 ft X 175 ft Back Yard. Minutes To Georgian Bay And Downtown Collingwood. A Short Drive To Blue Mountain Ski Resort. Main Floor Family Room And Master Bedroom. Buyer To Verify All Details. Seller Makes No Warranties Or Representations. Property Sold 'As Is, Where Is' No Warranties Or Representations (id:42776)
Royal LePage Rcr Realty
459 Drummerhill Crescent
Waterloo, Ontario
Welcome to 459 Drummerhill Crescent, a stunning, fully renovated family home in one of Waterloo's most desirable neighbourhoods! Offering over 2000 sqft of pristine living space, every inch of this house has been transformed with care, craftsmanship and premium finishes, offering the perfect blend of style, comfort and peace of mind. Step inside to find a bright, open-concept main floor featuring a brand-new modern custom kitchen with quartz countertops and quartz backsplash, sleek high-end appliances (all top quality with best reviews) and modern custom true wood cabinetry designed for both beauty and function. The spacious kitchen and dining area flows effortlessly together, creating a perfect space for entertaining or quiet family evenings. Upstairs, you'll find generously sized bedrooms with abundant natural light and a beautifully updated bathroom with designer finishes. The lower level offers additional living space that's ideal for a family room, office, gym, or guest suite, giving your family the flexibility to grow. Enjoy the assurance of major upgrades throughout, including a new roof, new windows, new furnace, new air conditioner, and new water heater, all done so you can move in and enjoy worry-free living for years to come. The curb appeal shines with modern exterior updates, a fresh deck, and a backyard that's ready for your personal touch, perfect for summer barbecues with swings and slides, or a future garden oasis with plants and vegetables. Located in a quiet, family-friendly crescent close to top rated schools, parks, trails, shopping, and the Boardwalk, this impressive house is designed with modern luxury ambience in mind, and combines the convenience of city living with the tranquility of a peaceful, safe and sought out neighbourhood. Move-in ready and completely reimagined, 459 Drummerhill Crescent is the definition of turn-key perfection. (id:42776)
Trilliumwest Real Estate Brokerage
34 - 940 St David Street N
Centre Wellington, Ontario
Available for immediate occupancy and quick closing if necessary. Be the first to live in this brand new 2-bedroom, 2-bathroom end unit stacked townhome overlooking farmland in Fergus's newest completed development Sunrise Grove. This bright, modern single level unit has a great open-concept main level layout with modern finishes throughout. This unit features a modern kitchen with stainless steel appliances and quartz countertops, space for a kitchen table or island, and a bright living area, there is in-suite laundry and storage. There are 2 bedrooms, a balcony off the primary bedroom and a 3-piece ensuite, the second bedroom has a 4-piece main bathroom right next to it. This unit comes with 1 designated parking space and visitor parking is available for guests. This popular community is ideally located just minutes from downtown Fergus, a short drive to Elora and all other local amenities. (id:42776)
Keller Williams Home Group Realty
134 Main Street
Burk's Falls, Ontario
Discover the potential in this 3-bedroom, 2-bathroom home located in the charming village of Burk's Falls. Offering endless possibilities to create value in a desirable small-town setting, this property features a spacious layout, an open main floor, and a generous lot ideal for outdoor projects or future landscaping. With some vision and updates, this home could be transformed into a cozy residence, a rental property, or a profitable flip. Within walking distance to local shops, schools, and scenic attractions, this location combines the tranquility of village living with convenient access to everyday amenities. Don't miss your chance to invest in Burk's Falls - a community growing in popularity for its affordability, charm, and proximity to Huntsville and Muskoka's cottage country. (id:42776)
Royal LePage Lakes Of Muskoka Realty
54-207 - 1235 Deerhurst Drive
Huntsville, Ontario
This Summit Lodge unit is tenant-occupied and shows very well. It is not on the resort rental program but has a long-term tenant. No HST. This suite is on the second floor, which means fewer stairs to climb. This suite is furnished, as seen. The comfortable unit has a single King bed in the bedroom. There is a cozy gas fireplace in the living room. The view from the windows and balcony beautiful, especially in the Fall. Also, if you're looking to go for a swim in the nearby outdoor pool - you can scope out if it's busy or not right from the comfort of your suite. Being conveniently located close to the Main Building at Deerhurst Resort, you have convenient and easy access to the many activities, restaurants and other amenities. Owners receive discounts on food and beverage as well as some activities plus free use of cross country skis, snowshoes, canoes and kayaks plus the waterfront which has both deep water as well as a shallow beach. There are so many activities to do that no members of the family will be bored in either summer or winter: paintball, tree top trekking, cross country skiing, downhill skiing, snow shoeing, snowmobiling, hiking trails, beach, boating, fishing, indoor and outdoor swimming pools, tennis courts, golf, and much more! This is truly an amazing Resort. All utilities including WIFI and Cable TV are included in the condo fee. (id:42776)
RE/MAX Professionals North
65 Amber Drive
Wasaga Beach, Ontario
Welcome to 65 Amber Drive! This all Brick & Stone move in ready Pine Model in the sought-after Villas of Upper Wasaga (Phase 4). Set within the peaceful, final master-planned phase of Baycliffe Communities, this enclave is a private pocket of quiet streets and natural surroundings . Step inside through a covered front entryway to a spacious foyer leading into a bright open-concept living and dining area with gleaming hardwood floors, and 9-foot ceilings. Large windows flood the main floor with natural light, open concept Kitchen/Living/Dining room and convenient 2 piece bath on the main floor. Upstairs, discover four spacious bedrooms and three-and-a-half bathrooms, including two private ensuites and a Jack & Jill bath shared by the remaining bedrooms. The primary suite offers a generous walk-in closet and a luxurious 5-piece ensuite with a glass shower and double vanity and large soaker tub. Additional features include wrought iron spindles, upgraded tile and hardwood, main floor laundry. Located just minutes from Wasaga Beach's shoreline, schools, shops, and trails, this home delivers the perfect balance of luxury, comfort, and lifestyle all in one of Wasaga Beach's most peaceful and private pockets. (id:42776)
RE/MAX By The Bay Brokerage
1462 14th Avenue E
Owen Sound, Ontario
Welcome to this bright and inviting 3-bedroom, 3-bathroom semi-detached brick home, perfectly located within walking distance to the hospital, Georgian College, East Ridge School, and shopping. With an attached 1-car garage and a classic 2-storey layout, it's an ideal fit for families, professionals, or anyone looking for comfortable modern living in a great neighbourhood. Step inside and you'll find a warm, welcoming interior with wood flooring throughout. The main level offers a spacious living room that connects seamlessly to the kitchen and dining area, perfect for both everyday life and entertaining. Built-in speakers in the living room and dining room set the mood for gatherings or quiet nights in. Sliding doors open to the backyard, extending your living space outdoors for summer BBQs or morning coffee in the sunshine. A convenient 2-piece bathroom and inside access to the garage complete this level. Upstairs, the primary bedroom is a true retreat featuring built-in speakers, a walk-through closet to a lovely 4-piece ensuite. Two additional bedrooms and another full bathroom provide plenty of space for family, guests, or a home office setup. The basement is ready for your finishing touches, whether you dream of a cozy rec room, gym, or extra storage, the options are all yours. Bright, comfortable, and well located, this home offers the perfect blend of convenience and style. Move right in and enjoy easy, modern living in one of Owen Sound's most convenient east side areas. (id:42776)
Royal LePage Rcr Realty
12 Oakes Court
Guelph, Ontario
This beautifully appointed 2-storey residence nestled in one of Guelph's most family-friendly neighbourhoods and sits on a premium large pie shaped lot. Tucked away on a quiet court, this home offers the ideal setting for growing families. With 3+1 bedrooms, 4 bathrooms including a private 4-piece ensuite and 1,630 sq. ft. of thoughtfully designed living space. Take note of the numerous upgrades throughout this home as it checks all the boxes for comfort and convenience.The bright and open main level is perfect for everyday living and family gatherings. The heart of the home is the stylish kitchen, featuring a gas stove, island with breakfast bar, and a separate dining area ideal for family meals or entertaining guests. The open-concept layout flows seamlessly into the bright and inviting living spaces, making everyday living both practical and enjoyable. Upstairs, three spacious bedrooms offer restful retreats for every member of the family while the finished basement provides flexible space for a playroom, home office, or guest suite. A beautifully finished wet bar in the basement is perfect for extended family members to live with you in their separate space. A 4th bedroom and 4 piece bathroom with a great living space, complete this floor. Step outside to a fully fenced backyard with no rear neighbours and only one neighbour beside, creating a rare sense of privacy and peace. It's the perfect space for kids to play safely, summer barbecues, or quiet evenings under the stars. Located in Guelph's desirable East End, you're close to excellent schools, parks, public transit, and all essential amenities. This welcoming community is built for busy families who value space, safety, and connection. This is more than just a house, it's a place to call home. (id:42776)
M1 Real Estate Brokerage Ltd
12 Pine Tree Drive
South Bruce Peninsula, Ontario
Tucked away on a peaceful dead-end street surrounded by lovely homes sits 12 Pine Tree. Picture yourself coming home to this spacious 4-bedroom, 3-bath bungalow, in one of Hepworth's most sought-after neighborhoods. Thoughtfully designed for comfort and everyday living, this welcoming home offers plenty of room for family life, entertaining, and future possibilities. Step inside to a bright, open layout that feels both warm and functional. A unique second staircase connects the basement to the garage, kitchen, and backyard-adding incredible convenience and versatility. The attached garage provides ample space for parking, hobbies, or storage, while the semi-fenced backyard is perfect for kids and pets to play safely. Step outside and you'll find your own private retreat-complete with an above-ground pool and a soothing hot tub, ready for summer fun or evening relaxation. Whether hosting backyard barbecues or enjoying quiet nights under the stars, this outdoor space is designed for making memories. Located just 10 minutes from Sauble Beach, 10 minutes to Wiarton and 20 minutes to Owen Sound, you'll be centrally situated from amenities for every season. Follow a path out backyard to a short walk to Hepworth Central Public School that has a French immersion program. Enjoy and nearby parks, sawmill ski trails, this property blends small-town charm with everyday convenience. A home like this-spacious, inviting, and ready for both comfort and connection-doesn't come along often. Schedule your private showing today and start imagining life in this Hepworth gem. (id:42776)
Keller Williams Realty Centres
112 Arrowhead Crescent
Blue Mountains, Ontario
5500+ sq ft Luxury Mountain Retreat at the Base of Craigleith & Alpine Ski Clubs. Experience four-season resort living at its finest in one of Ontario's most prestigious ski community locations - a rare property where you can walk to the slopes or ski right from your door. Nestled on a private wooded lot with a soothing creek, fire pit, putting green, and picturesque bridge path, this residence offers the perfect balance of natural beauty and refined luxury.Boasting views of the ski hills and Georgian Bay, this fully renovated (2016) home features soaring ceilings, expansive windows, and three fireplaces-including a floor to ceiling stone gas fireplace in the great room, a cozy wood-burning fireplace in the upper living area, and additional gas fireplace in the family room creating a relaxing ambiance in multiple areas . The gourmet kitchen is a chef's dream, featuring high-end appliances, an oversized island with seating for eight. The open-concept dining area, framed by expansive bay views, comfortably seats ten, beer taps & multiple wine/beverage fridges-perfect for hosting après-ski dinners and family gatherings. Home includes a games room, gym, and lower-level walkout. After a day on the slopes, enter through the grand mudroom with custom cabinetry and heated floors, offering seamless comfort and function. Main floor primary suite opens directly to the back deck and features a spa-like ensuite with a glass shower, soaker tub, and dual sinks. Additional luxuries include two laundry rooms with stainless steel front-load appliances and whole-home speaker system.Outdoors, enjoy beautifully landscaped grounds with a winding, illuminated driveway, a hot tub overlooking the bay, and a basketball hoop. The steel roof adds enduring quality and peace of mind.Whether you're skiing, hiking, snowshoeing, or teeing off at nearby golf courses, this is the ultimate four-season lifestyle. Just minutes from Blue Mountain Village, Thornbury, and Collingwood's shops and bistros. (id:42776)
Sotheby's International Realty Canada

