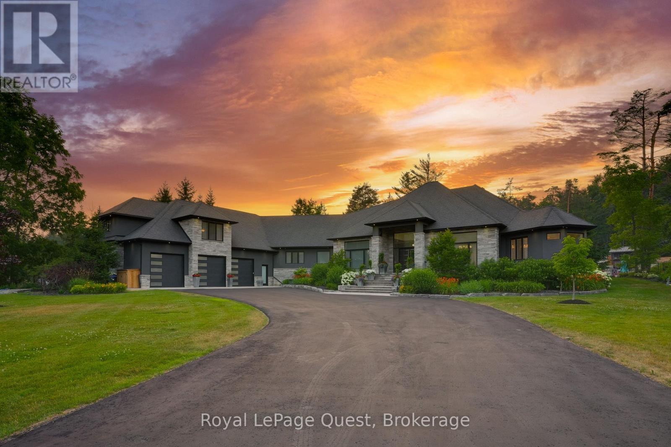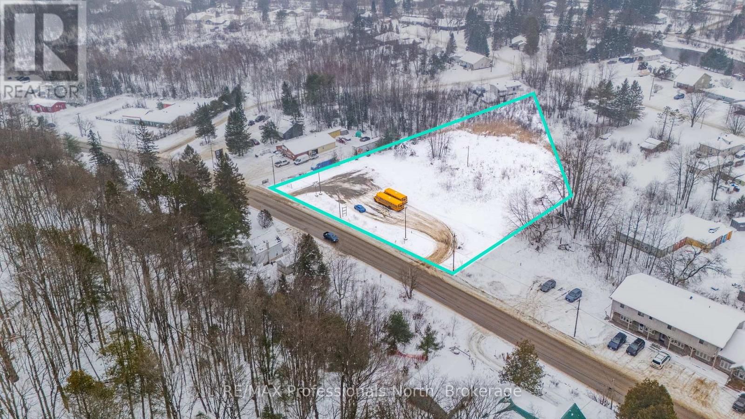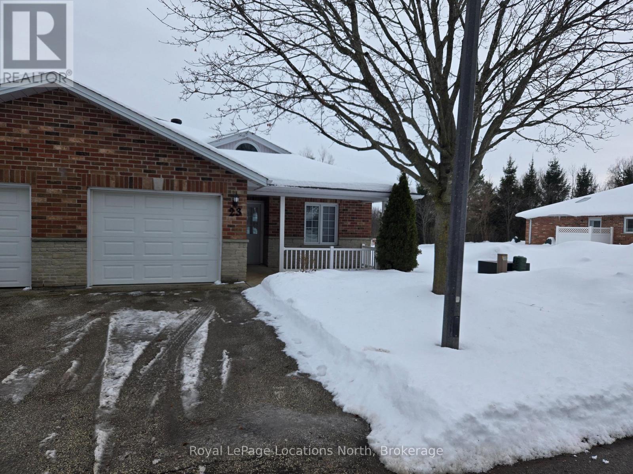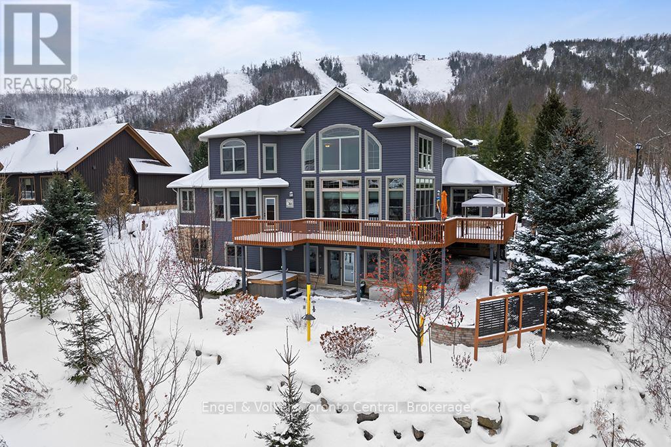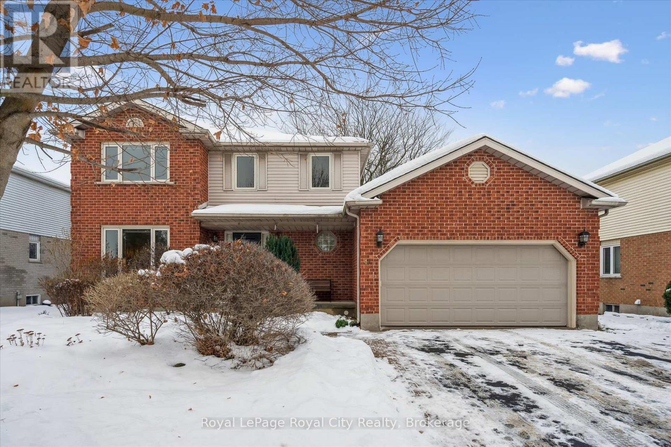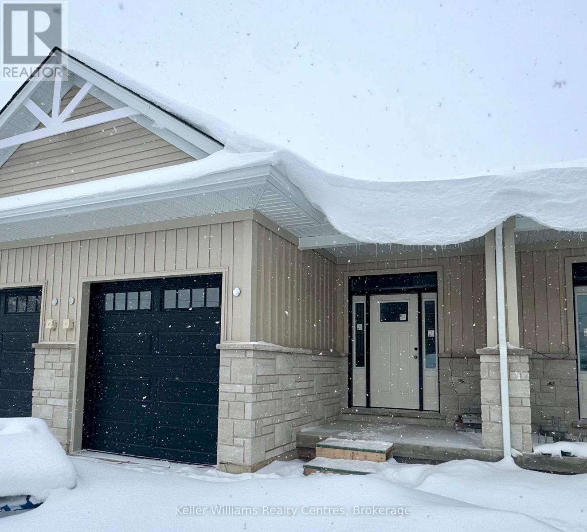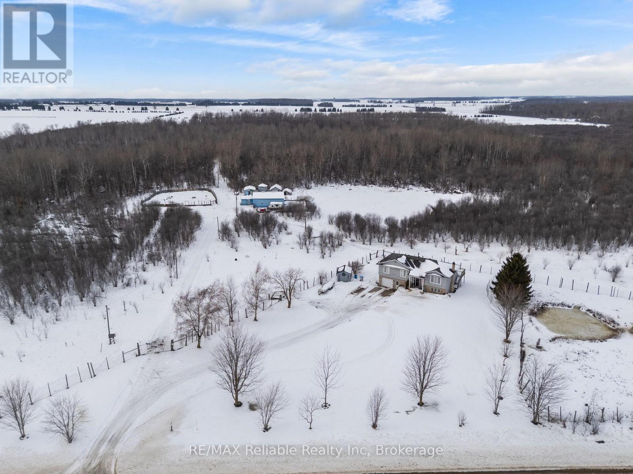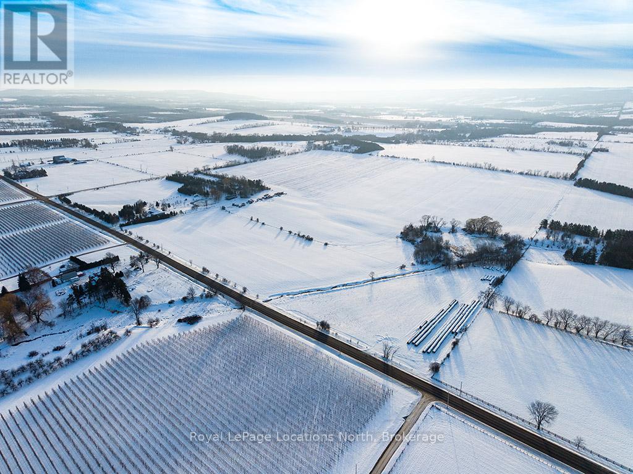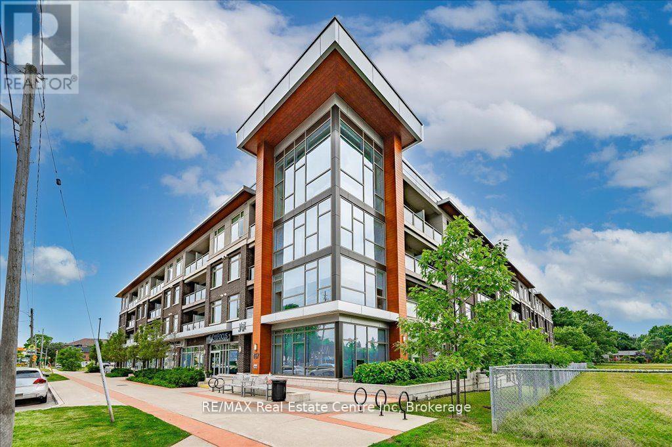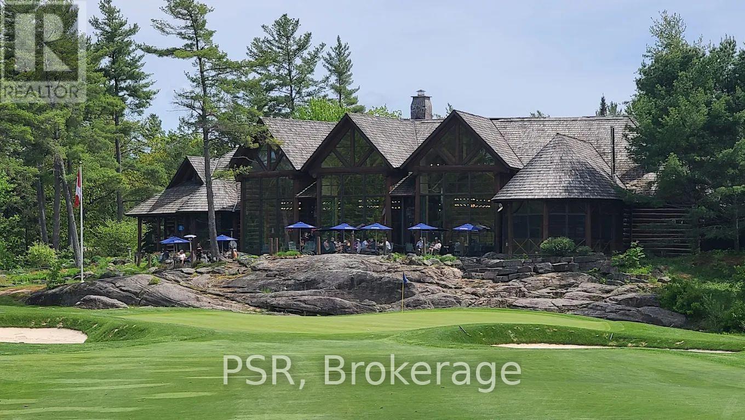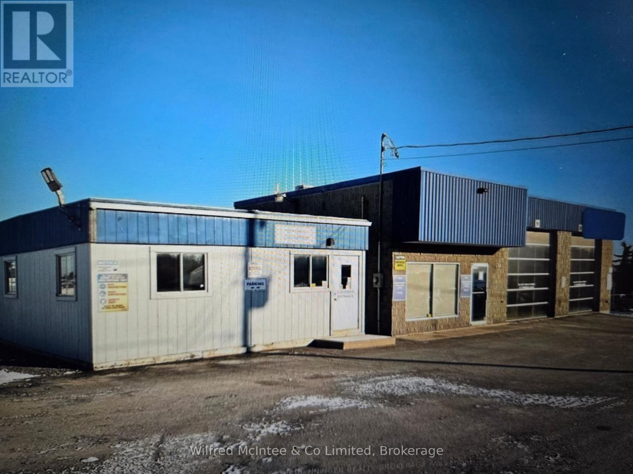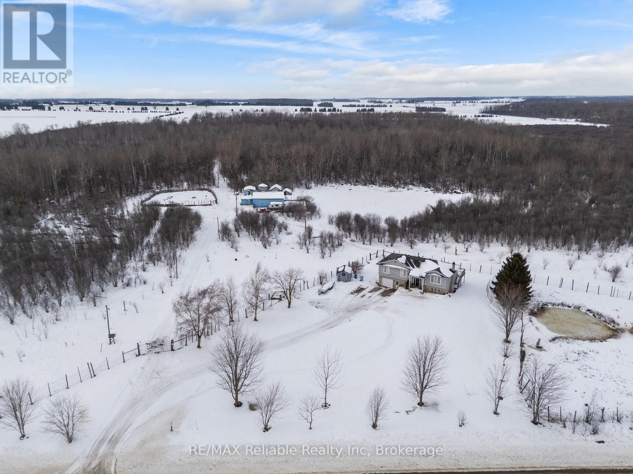8 Midves Court
Springwater, Ontario
This incredible home seamlessly blends luxury and modern comfort for a dynamic dream lifestyle across more than 10,000 square feet of finished living space. Gourmet kitchen and a butlers pantry, massive living/dining space, soaring ceilings and a floor to ceiling wall of windows that opens to a private outdoor paradise. The primary bedroom is a serene retreat, complete with an electric fireplace and spa-inspired ensuite, huge walk in closet and sliding doors leading to the outdoor living space. Guests or inlaws will appreciate the beautifully finished loft suite and hobbyists will love the massive heated garage and workshop. The fully finished walkout basement is complete with games, gym with an ensuite, sauna, theatre room, 3 bedrooms (with 1 currently being used as a media/office room, and 1 being used as the gym), bathroom and tons of storage. The private resort-like backyard setting features beautifully landscaped grounds, a heated saltwater pool, hot tub, covered porch, wood-burning outdoor fireplace, and a cabana equipped with its own bathroom and wet bar. Enjoy friendly games of basketball, pickleball, or tennis on the multi sports court in the summer then watch it transform into your own private hockey/skating rink once the snow falls. This phenomenal home sits on over 2 acres of private enjoyment in the prestigious enclave of Midhurst and offers the best of indoor and outdoor living, thoughtfully designed for connection, fun and family memories year-round. (id:42776)
Royal LePage Quest
61 Bobcaygeon Road
Minden Hills, Ontario
Welcome to 61 Bobcaygeon Road in Minden Hills. This 1.83ac lot is one of the last vacant commercial lots available for development within the "downtown core" of Minden Hills. With easy access to Highway 35, municipal services all while being perfectly situated amongst other in town businesses, this property is an excellent opportunity for those looking to add to their development portfolio as an investment or for their own business use. Contact your trusted sales representative to learn more about this fantastic opportunity. (id:42776)
RE/MAX Professionals North
Unit # 23 - 275 Huron Street
Clearview, Ontario
Discover the charm of Huron Meadows, an inviting Adult Life Lease Community nestled in Stayner, offering 58 units crafted for comfortable living. Unit #23 is a bright end unit and beckons with its inviting covered front porch and spacious 1175 square feet layout, boasting 2 bedrooms and a generous 3 piece ensuite bathroom complete with a separate walk-in shower. Privacy galore, with this end unit that backs onto greenspace. Entertain effortlessly in the open concept dining/living room and kitchen, illuminated by a skylight, extra side door and window at your kitchen sink! The kitchen features 3 working appliances plus a built in microwave. The bright kitchen with centre island with a practical built in electrical outlet opens onto the large Living/ dining area with a beautiful gas fireplace for ambience! Convenience and relaxation await with patio doors that lead onto a private deck with an awning for you to enjoy the long lazy days of Summer! Enjoy the ease of a single attached garage with inside entry, perfect for hassle-free grocery runs. Step just across the street to discover the Community Clubhouse facility, featuring a hall, kitchen, meeting area, relaxing lounge with library and a shuffleboard court. Embrace worry-free living with maintenance fees covering a range of services including , lawn care, snow removal, water/sewer, and clubhouse upkeep. Welcome home to Huron Meadows, where every detail is designed with your comfort in mind. Quick closing is available! (id:42776)
Royal LePage Locations North
193 Alta Road
Blue Mountains, Ontario
Exceptional custom-built multi-generational residence offering five bedrooms and five bathrooms, thoughtfully designed for comfort, privacy, and upscale living. This wide, oversized property features expansive premium windows that capture breathtaking ravine views, filling the home with natural light.Located directly across from the Alpine Ski Club hills, this home delivers a rare lifestyle combining luxury and year-round recreation. The main floor features a private office, ideal for remote work or a quiet study, along with a primary bedroom retreat offering a large, bright ensuite bathroom and a huge walk-in closet, perfectly suited for main-level living or multi-generational arrangements.A stunning wrap-around balcony spans the main floor, providing an exceptional space for entertaining or relaxing while overlooking the natural surroundings.The walkout basement serves as a private spa-inspired retreat, complete with a hot tub and a luxury indoor dry sauna. An oversized garage offers generous space for vehicles, sports equipment, and storage. Just minutes from scenic walking trails and the shores of Georgian Bay, this remarkable home blends tranquility, functionality, and refined living in a highly sought-after location (id:42776)
Engel & Volkers Toronto Central
43 Brady Lane
Guelph, Ontario
Welcome to 43 Brady Lane, a charming two-storey red brick home nestled in Guelph's sought-after Kortright East neighbourhood. Offering four parking spaces, including a double garage, this well-maintained home is ideal for growing families. The main floor features a bright family room with large windows that flow seamlessly into the dining area, while the open-concept kitchen and living room create a welcoming space for everyday living and entertaining. The living room is highlighted by soaring ceilings and a cozy gas fireplace. A convenient 2-piece bathroom and main-floor laundry complete this level.Upstairs, you'll find three spacious bedrooms, a 4-piece main bathroom, and a generous primary retreat with two closets and a private 4-piece ensuite featuring a relaxing jetted tub. The finished basement adds even more versatility with two recreation rooms and a bar-perfect for movie nights, hobbies, or hosting friends. Outside, enjoy a large back deck and a fully fenced yard, ideal for kids, pets, and summer gatherings. Located close to schools, parks, everyday amenities, and just minutes from the University of Guelph, this is a wonderful place to call home. (id:42776)
Royal LePage Royal City Realty
3 - 260 7th Street
Hanover, Ontario
Step into this beautifully designed townhome offering modern living with thoughtful features throughout. Boasting 9' ceilings and a bright, open-concept layout, this home is move-in ready and perfect for family or retirement living.The main floor features a spacious primary bedroom complete with a walkthrough closet leading to a private 3-piece ensuite with quartz countertops, offering both convenience and luxury. The sleek, modern kitchen with quartz countertops comes equipped with included appliances, making it easy to settle right in. Main level laundry with a laundry tub is located in it's own room, adjacent to the access for your single car garage. Downstairs, you'll find two generously sized bedrooms, including one with a walk-in closet, a full bathroom, a large rec room, and ample storage space perfect for extended family or entertaining. Luxury vinyl plank flooring covers the whole home, for a stylish yet durable look and easy cleaning. Homes comes with 7 years of Tarion Warranty, and asphalt driveway, and hydro-seeded yard. Located close to all major amenities, this home combines modern style with everyday practicality in an unbeatable location. Don't miss this opportunity to own a brand-new, fully finished home in an established neighbourhood (no construction noise!). (id:42776)
Keller Williams Realty Centres
82675 Perth Road 180 Road
Huron East, Ontario
185.65 ACRES - A RARE and Versatile Country Estate. Discover this exceptional 185.65 acre farm located in a strong Agricultural area offering the best of both worlds - a Private Recreational Retreat for the outdoor Enthusiast and hunter or add to your farm operation. The raised ranch style home built in 1998 offers three bedrooms and two bathrooms with 1233 square feet on the main level. The patio doors from both the kitchen and the primary bedroom lead to a deck, where you can enjoy country views and frequent wildlife. The home has country style eat in kitchen, great living room for entertaining, three bedrooms and full bath on main level with 1233 square feet. The lower level features a large family room with a wood burning fireplace insert plus an attached single garage providing excellent additional storage space. Outbuildings include a steel sided shed offering approximately 1280 square feet along with two additional smaller storage sheds. Zoned AG! And NE2, this unique property offers privacy, flexibility and endless potential, whether you envision hunting, farming or simply enjoying nature at its finest. (id:42776)
RE/MAX Reliable Realty Inc
416400 10th Line
Blue Mountains, Ontario
An exceptional and increasingly rare opportunity to acquire 90 acres of high-quality, productive farmland in the heart of The Blue Mountains - offered for sale for the first time in nearly six decades. This remarkable property features excellent soil quality, complete with established drainage, and has been expertly maintained and actively farmed, reflecting generations of thoughtful stewardship. Opportunities of this calibre and scale are seldom available. The land unfolds across a breathtaking landscape, offering 360-degree panoramic views of the surrounding Blue Mountain countryside - a truly inspiring setting with multiple picturesque potential building sites. Ideally located with frontage on both the 10th Line and the 21st Sideroad, the property is just five minutes to Clarksburg/Thornbury, and moments from local shops, dining, trails, ski clubs, and the shores of Georgian Bay. While being offered as one cohesive 90-acre parcel, the property is separately deeded into three parcels consisting of approximately 30.23 acres, 27.13 acres, and 31.27 acres, each with its own driveway and independent access - providing exceptional flexibility for future planning, estate development, or long-term investment. Purchase and retain the existing farmer to continue cropping the land and benefit from the farm tax incentive, while thoughtfully designing and building your private estate. The separately deeded parcels run with ownership, offering the unique opportunity to hold, develop, or pass along portions of the land to future generations. Alternatively, buyers may choose to retain the larger holding and sell off a parcel to help recoup investment, or simply acquire the land for its intrinsic value. Incredible farmland of this quality, size, and location rarely comes to market. A truly once-in-a-generation opportunity to own 90 acres of prime, productive land in one of Southern Georgian Bay's most desirable and rapidly evolving communities. (id:42776)
Royal LePage Locations North
420 - 457 Plains Road E
Burlington, Ontario
Location, Location, Location!! Welcome to this immaculate and affordable top floor Condo with a beautiful view of the mature, green and sought after neighbourhood of LaSalle! The location here is ideal for wherever you may have to commute to, as it is just minutes from the 403 and 407, Aldershot GO Station, and perfect distance from all major cities you may need to visit for work or pleasure. This well kept home boasts Quartz countertops, loads of natural light, in suite laundry, On Demand Water Heater, recently replaced AC, 10 foot ceilings, and a smart layout that makes the home feel much larger than it is. The building itself is perfectly kept, clean and equipped with ammenities such as Gym and Exercise room, elegant party room/lounge and kitchen facilities, games area with pool table and a nice patio with communal BBQ's, not to mention the incredible amount of visitor parking in addition to your owned underground parking spot. As mentioned, the location here is key, as it is ideally close to shopping and ammenities such as Mapleview Mall, Costco, Ikea, Golf Courses, walking trails, Burlington Waterfront, Public Transit and Schools. Book your showing today, and come see what this beautiful Condo and area has to offer!! Offers Are Welcome Anytime!! (id:42776)
RE/MAX Real Estate Centre Inc
14 - 304 Emerald Hill
Seguin, Ontario
Step into effortless Muskoka living with this spacious three bedroom, two and a half bath Villa offering two tenths ownership with ten weeks of personal use each year, including four premium fixed weeks between May and October (LONG WEEKENDS!) and six additional rotating weeks through the winter season. The sale includes a Rocky Crest Membership that provides preferred access to one of the top golf experiences in the region. The Rocky crest resort has a beach on Lake Joseph, a heated pool, and all the water activities that make staying here truly feel like a vacation. Monthly fees keep everything simple and fully turnkey, covering property taxes, insurance, weekly housekeeping, snow removal, garbage pickup, high speed internet, and satellite TV, with the only optional cost being the annual Club Link golf fee. This membership allows you to golf at all of club links top clubs including Lake Joe Club and Grandview! With total monthly fees of 732.20 for both fractions, this is an exceptional opportunity to enjoy ahigh value week selection, a beautifully maintained Villa, and a relaxed resort lifestyle without the workload of full ownership. Looking to cover some costs? You are able to rent your weeks out on Airbnb or other vacation rental sites. Turnovers and key exchange all taken care of by the resort. Truly a hands off investment opportunity in Muskoka. (id:42776)
Psr
2 Industrial Road
Brockton, Ontario
3 Well kept buildings and a fully fenced yard. Close to Bruce Nuclear. Main building 1500 sq.ft.; storage space, 2pc. bath & double bay. 930 sq. ft. mobile also included. Natural gas heat and A/C. Also rear building is 1840 sq. ft. with 1/2 insulated with gas space heater. If space not needed for buyer, excellent turn key property already rented out at $5800 monthly, a good return. (id:42776)
Wilfred Mcintee & Co Limited
82675 Perth Road 180 Road
Huron East, Ontario
185.65 ACRES - A RARE and Versatile Country Estate. Discover this exceptional 185.65 acre farm located in a strong Agricultural area offering the best of both worlds - a Private Recreational Retreat for the outdoor Enthusiast and hunter or add to your farm operation. The raised ranch style home built in 1998 offers three bedrooms and two bathrooms with 1233 square feet on the main level. The patio doors from both the kitchen and the primary bedroom lead to a deck, where you can enjoy country views and frequent wildlife. The home has country style eat in kitchen, great living room for entertaining, three bedrooms and full bath on main level with 1233 square feet. The lower level features a large family room with a wood burning fireplace insert plus an attached single garage providing excellent additional storage space. Outbuildings include a steel sided shed offering approximately 1280 square feet along with two additional smaller storage sheds. Zoned AG! And NE2, this unique property offers privacy, flexibility and endless potential, whether you envision hunting, farming or simply enjoying nature at its finest. (id:42776)
RE/MAX Reliable Realty Inc

