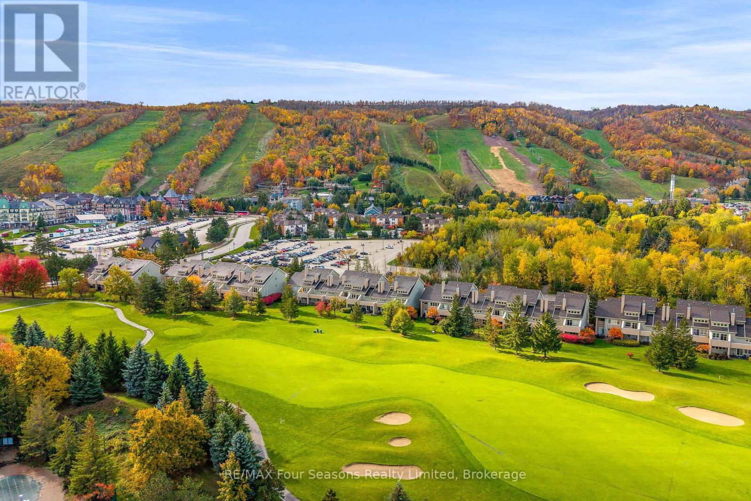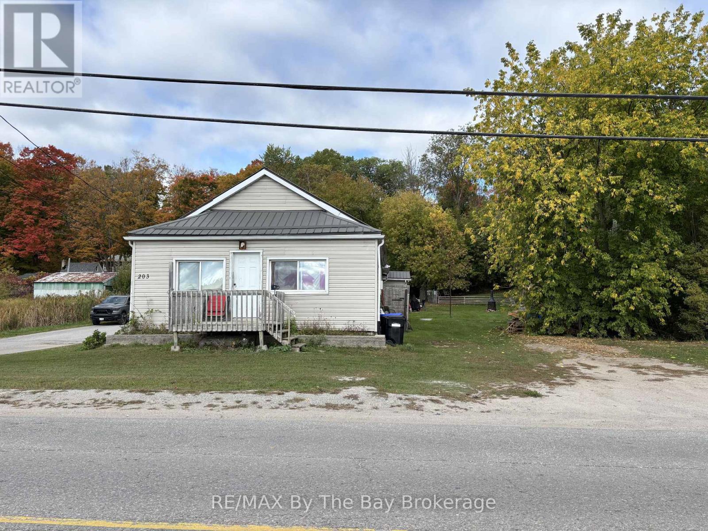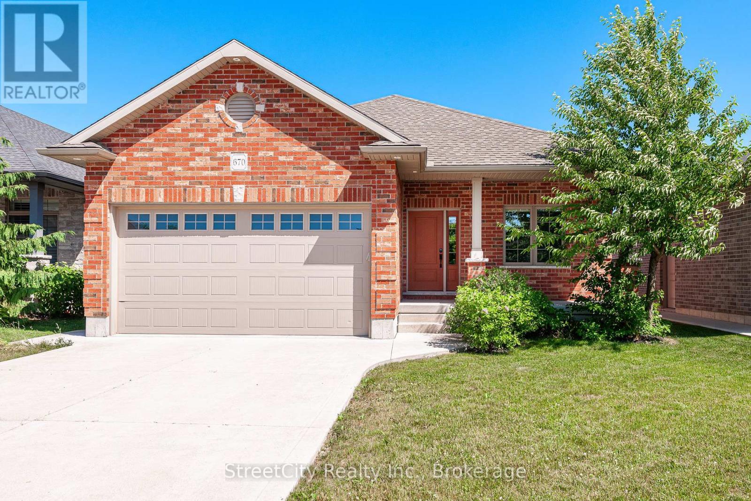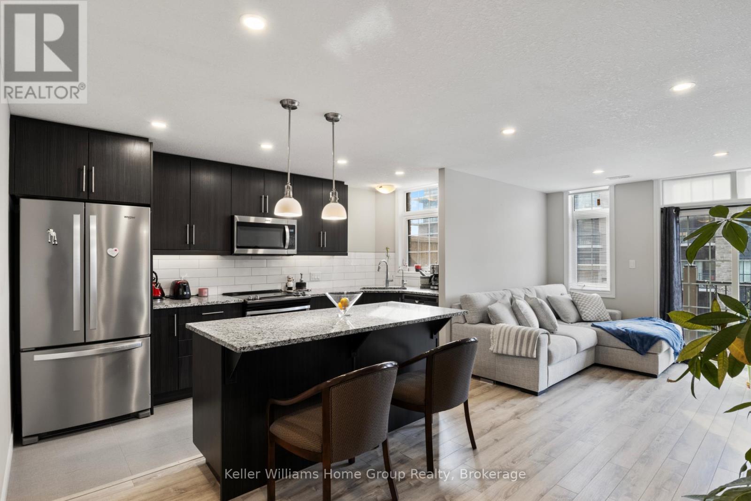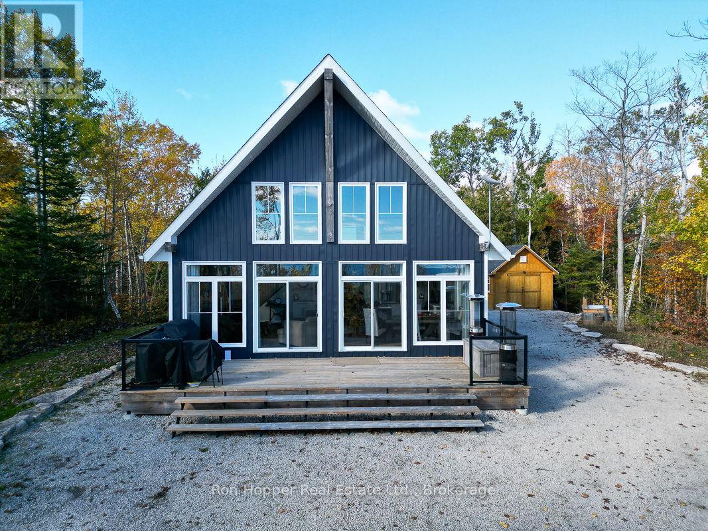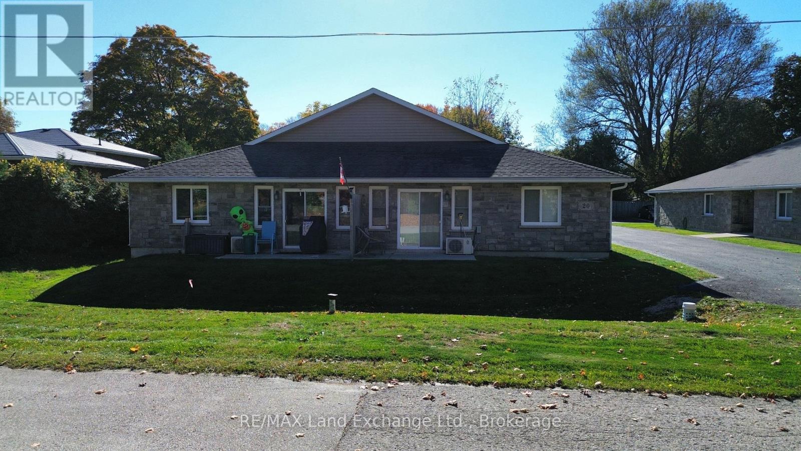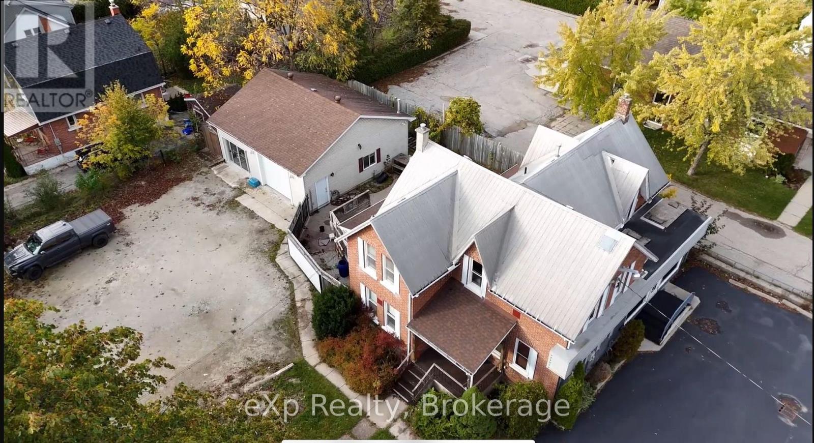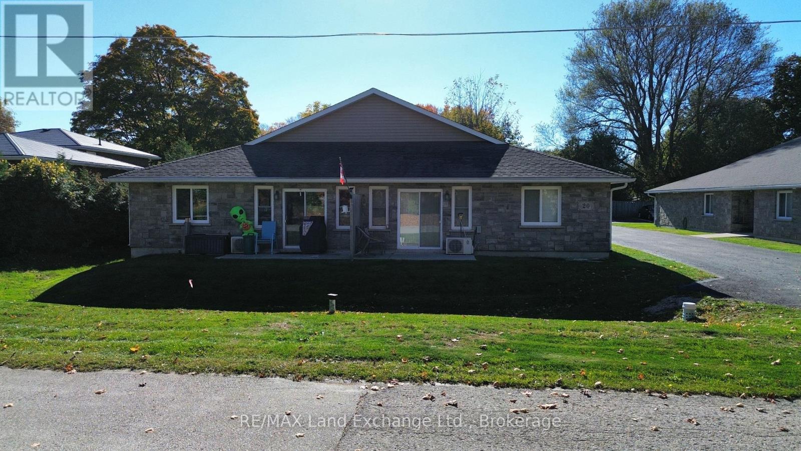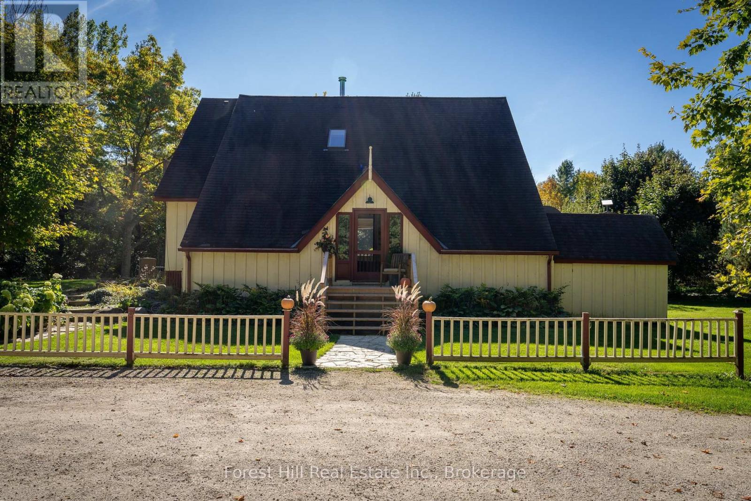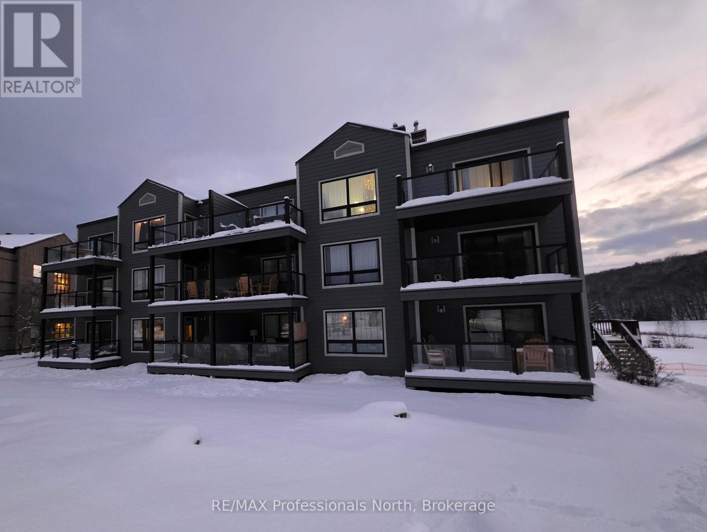113 - 107 Wintergreen Place
Blue Mountains, Ontario
LOCATION, LOCATION, LOCATION! Welcome to Wintergreen, zoned for short-term rentals, enjoy a private getaway, a profitable Airbnb/VRBO rental or a combination of both to help pay the bills! This 3-bedroom, 2-bathroom townhome is perfectly located just a 2 minute walk to Blue Mountain Village, Monterra Golf and skiing at Blue. Designed for comfort and convenience, this condominium backs onto the 1st fairway of the award-winning Monterra Golf Course, and offers stunning year-round views of both the course and the nearby ski slopes. A perfect spot to relax after an active day outdoors, the main level boasts an inviting living/dining area highlighted by vaulted ceilings and a gas fireplace with a walk-out to the patio backing onto the golf course. A well-equipped kitchen, cozy primary bedroom with an ensuite and sauna, a second bedroom, full bathroom and lots of closets for storage. Upstairs, a spacious third bedroom with a sitting room provides an ideal retreat for guests, extended family or kids. Additional features include central air conditioning, an on-demand hot water system, and a convenient in-suite washer and dryer. Monthly condo fees include internet, cable, exterior upkeep, snow removal, and landscaping for easy, worry-free living. Enjoy Blue Mountain Village's shops, restaurants, and entertainment, this property embodies the ultimate "live where you play" lifestyle. Whether enjoyed as a private getaway or a profitable Airbnb/VRBO rental for investors, Wintergreen delivers both versatility and charm. Buyers are advised to complete their own due diligence regarding Short-Term Accommodation (STA) licensing and condominium regulations. (id:42776)
RE/MAX Four Seasons Realty Limited
203 Gianetto Drive
Midland, Ontario
Midland Triplex in Midlands with positive cash flow. All tenants month to month and in good standing. Separate hydro meters. Unit One-2 bedrooms $1,144.31 pm; Unit Two-2 Bedrooms $1,600 pm; Unit Three-3 bedrooms $1,190.53 pm. Utility costs 2024 (Water) $754.97.00. Purchase includes vacant lot 1108 Harbourview Drive as septic system is on both properties. Potential to sever and create separate building lot if town runs sewers to house (buyer to do own due diligence.) (id:42776)
RE/MAX By The Bay Brokerage
670 Forman Avenue
Stratford, Ontario
Nicely appointed approximately 1473 sqft bungalow in Stratford's northwest "CountrySide" Subdivision. Located on a quiet crescent with limited traffic, this home is perfectlyl ocated for empty nester's or families looking to land in a neighbourhood that offers convenient location to schools, shopping and recreation facilities. Fantastic open floor plan on the main level w/ stunning kitchen overlooking a great room w/ stone clad gas fireplace & walk out to private rear fenced yard. Large master bedroom w/ 4 pc ensuite, main floor laundry, second bedroom & 3pc family bathroom. The unspoiled basement is framed & insulated, ready for your needs future needs w/ bathroom rough in & laid out for recroom, media room or more bedrooms. Quality built by B&S Construction in 2016, this home is sure to impress. Call for more information or to schedule a private showing. (id:42776)
Streetcity Realty Inc.
314 - 333 Gosling Gardens
Guelph, Ontario
Imagine living here and paying zero condo fees for the first year, just move in and start saving! Step into a townhouse that actually gets your lifestyle. With designer finishes, neutral tones, and an open, airy vibe, this 2-bed, 3-bath home is built for both your hustle and your downtime. The kitchen is made for convenience with a grand island, granite countertops, and sleek, top-tier appliances perfect for hosting friends. Enjoy low condo fees, underground parking (no scraping ice!), in-suite laundry, on-demand hot water, and a spacious master with a private ensuite. Floor-to-ceiling windows bring in tons of natural light, while your private balcony is your go-to sunset spot. Pet-friendly? Absolutely. Steps from trails, cafes, and your favourite local eats, with easy access to downtown for nights out or commuting. Investors will love the sought-after South Guelph location and easy rental potential in this growing market. Ready for a lifestyle upgrade that aligns with your goals? Book your private showing today and see what effortless living looks like. (id:42776)
Keller Williams Home Group Realty
40 Keats Crescent
Guelph, Ontario
Location, Space, and Charm in South Guelph! Set in one of South Guelph's most established neighbourhoods, this spacious 1,780 sq. ft. side-split is the perfect family home. Designed for living and growing, it offers 3 large bedrooms and 3 bathrooms in a bright, open-concept layout filled with natural light. The main floor is inviting, featuring hardwood floors and a living room that flows seamlessly into the dining area. A quality builder-completed addition (Brombal) includes the dining room, which opens through patio doors to a sunny deck-ideal for entertaining. The kitchen boasts granite counters, wood cabinets, and stainless steel appliances & island. Down a few steps, the cozy family room features a classic wood-burning fireplace and a sliding door leading to the private, fenced backyard-perfect for kids and pets. The thoughtfully finished basement extends your living space with a Rec room and a flexible bonus room (ideal for a home office or potential 4th bedroom). Surrounded by mature trees on a quiet street, this home is just steps from schools, Preservation Park, and scenic trails. It combines comfort and convenience, with the University of Guelph, Stone Road Mall, and easy 401 access only minutes away. (id:42776)
Royal LePage Royal City Realty
511 - 19 Woodlawn Road E
Guelph, Ontario
Experience modern living at 511-19 Woodlawn Rd E in Guelph, a beautifully renovated 3-bedroom, 2-bath condo offering 1387 sq ft of stylish, functional space. Perfectly positioned with breathtaking views of Riverside Park, this unit combines natural serenity with unbeatable convenience-just minutes to shopping, transit, trails, and all Guelph's north-end amenities. Step inside Unit 511 and discover a complete top-to-bottom renovation with modern finishes and exceptional attention to detail. You'll love the open-concept layout, sleek flooring throughout, and custom modern radiator covers. The stunning kitchen features a waterfall island with seating and storage, a built-in Bosch oven, and a rising vent for a clean, minimalist design. A striking feature wall ties the space together with contemporary style. The primary bedroom offers gorgeous park views, a 2-piece ensuite, and a large closet. Two additional bedrooms provide flexible space for family, guests, or a home office. The laundry room is thoughtfully designed with built-in storage, a sink, and a stackable washer/dryer. The main bathroom impresses with floor-to-ceiling tile, a glass-enclosed shower/tub combo, heated towel rack, and elegant storage solutions. Enjoy a comfortable, light-filled environment year-round, with morning and evening sunlight and limited daytime heat exposure. The upgraded balcony with privacy screens and bug mesh offers a peaceful outdoor escape. This well-managed building includes excellent amenities-a tennis/pickleball court, outdoor pool, and a warm community feel. Condo fees include heat, hydro, and water, making budgeting simple and predictable. This move-in-ready, one-of-a-kind condo at 19 Woodlawn Rd E stands out for its design, quality, and unbeatable location. (id:42776)
Royal LePage Royal City Realty
41 Harkins Road
Northern Bruce Peninsula, Ontario
Experience breathtaking elevated waterviews of Georgian Bay from this newly finished home/cottage, perfectly designed for relaxed coastal living. The open-concept design features soaring cathedral ceilings and a stunning custom kitchen with quartz countertops - ideal for entertaining or quiet evenings at home.This 3-bedroom, 2-bath home includes an impressive second-level primary suite with a walk-in closet, a luxurious ensuite featuring a soaker tub and custom shower, and your own private balcony - the perfect place to enjoy the unbelievable sunrises over Georgian Bay. Additional highlights include efficient hot-water in-floor heating, a cozy propane fireplace, and an oversized shed perfect for storing canoes, kayaks, and all your outdoor gear. A full unfinished basement is ready to be developed to suit your needs, while the beautifully designed, low-maintenance landscaping ensures more time to relax and enjoy the view.Set on a quiet dead-end road, this exceptional property is just steps from the public boat launch and dock at the entrance to Dyers Bay. Enjoy easy access to the scenic wonders of Tobermory and Lion's Head - this is Georgian Bay living at its finest! (id:42776)
Ron Hopper Real Estate Ltd.
16 Stanley Street
Kincardine, Ontario
Fantastic investment opportunity! This well-maintained 11-year-old property features four self-contained 2 bedroom rental units, all currently fully occupied with reliable tenants. Offering a solid return and steady income stream, this building is ideal for both seasoned investors and those looking to expand their portfolio. Each unit is designed for low-maintenance living with modern finishes and efficient layouts. Situated in a desirable area close to amenities, schools, and Bruce Power, this property shows pride of ownership and strong rental appeal. A rare turnkey opportunity-secure your investment in a proven income-producing property today! (id:42776)
RE/MAX Land Exchange Ltd.
1602 9th Avenue E
Owen Sound, Ontario
Located on one of the prime pieces of real estate in town, this multi-use property offers a multitude of possibilities. Currently set up with two residential units (one 2 bedroom, one 1 bedroom), a retail unit of approx. 340 sq ft, and a 30' x 30' detached garage with heat and hydro that was also used previously for retail purposes. Whether you are looking for an investment property, a property that offers home and business in one location, or perhaps a high visibility locale for your existing or future business, this might just be the opportunity you've been looking for. Add in the updated electrical, mechanicals, and plumbing, as well as parking off both 9th Ave E and 16th St E, and this could be the one you've been keeping an eye out for! (id:42776)
Exp Realty
20 Stanley Street
Kincardine, Ontario
Fantastic investment opportunity! This well-maintained 11-year-old property features four self-contained 2 bedroom rental units, all currently fully occupied with reliable tenants. Offering a solid return and steady income stream, this building is ideal for both seasoned investors and those looking to expand their portfolio. Each unit is designed for low-maintenance living with modern finishes and efficient layouts. Situated in a desirable area close to amenities, schools, and Bruce Power, this property shows pride of ownership and strong rental appeal. A rare turnkey opportunity-secure your investment in a proven income-producing property today! (id:42776)
RE/MAX Land Exchange Ltd.
496629 Grey Road 2
Blue Mountains, Ontario
Welcome to a rare opportunity to own a 27-acre country estate less than five minutes from the heart of Thornbury. Perfectly positioned in one of the area's most sought-after locations, this property combines privacy, natural beauty, and convenience to town, ski clubs, golf courses, and the shores of Georgian Bay. A long, tree-lined driveway winds through the property, setting the tone for the lifestyle that awaits. The estate is defined by its exceptional outdoor spaces. At the centre is a professionally designed seven-acre equestrian facility featuring multiple paddocks, barns, well-built stalls, and a 70' x 110' riding ring-an ideal setup for horse enthusiasts. The land also includes open fields, rolling pastures, and a mature maple bush with an extensive private trail network, offering endless opportunities for walking, riding, snowshoeing, or cross-country skiing right from your doorstep. Nestled within the forest, a charming Bunkie provides a perfect summer guest retreat or a quiet escape. In addition to the natural amenities, the property includes an 1,800 sq. ft. detached garage, workshop, and commercial space that provides flexibility for a home-based business, hobbies, or storage. The four-bedroom residence offers generous space and light, but the true highlight of this estate lies in its setting and the lifestyle it affords. With natural gas available at the road, reduced tax benefits through the Ontario Managed Forest Program, and the added convenience of being located on the school bus route for Beaver Valley Community School, this property offers practicality alongside charm. Its unbeatable proximity to Thornbury and surrounding recreational amenities makes it a once-in-a-lifetime chance to secure a private sanctuary in the heart of Southern Georgian Bay. (id:42776)
Forest Hill Real Estate Inc.
54-207 - 1235 Deerhurst Drive
Huntsville, Ontario
This Summit Lodge unit is tenant-occupied and shows very well. It is not on the resort rental program but has a long-term tenant. No HST. This suite is on the second floor, which means fewer stairs to climb. This suite is furnished, as seen. The comfortable unit has a single King bed in the bedroom. There is a cozy gas fireplace in the living room. The view from the windows and balcony beautiful, especially in the Fall. Also, if you're looking to go for a swim in the nearby outdoor pool - you can scope out if it's busy or not right from the comfort of your suite. Being conveniently located close to the Main Building at Deerhurst Resort, you have convenient and easy access to the many activities, restaurants and other amenities. Owners receive discounts on food and beverage as well as some activities plus free use of cross country skis, snowshoes, canoes and kayaks plus the waterfront which has both deep water as well as a shallow beach. There are so many activities to do that no members of the family will be bored in either summer or winter: paintball, tree top trekking, cross country skiing, downhill skiing, snow shoeing, snowmobiling, hiking trails, beach, boating, fishing, indoor and outdoor swimming pools, tennis courts, golf, and much more! This is truly an amazing Resort. All utilities including WIFI and Cable TV are included in the condo fee. (id:42776)
RE/MAX Professionals North

