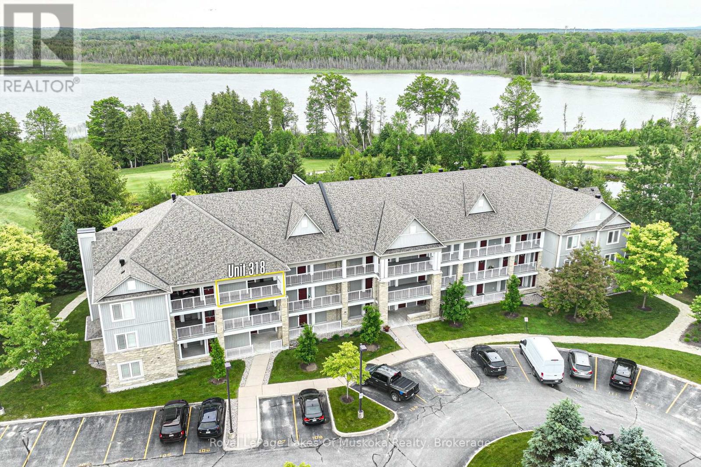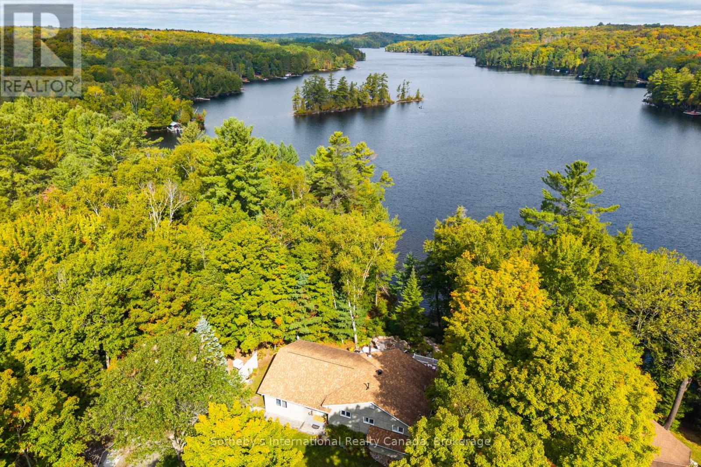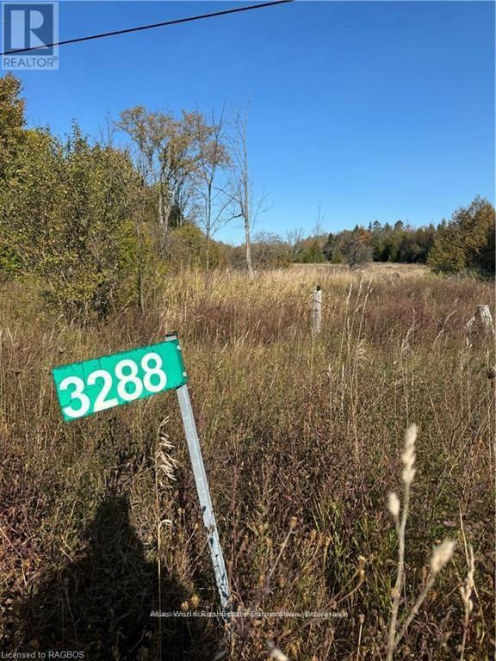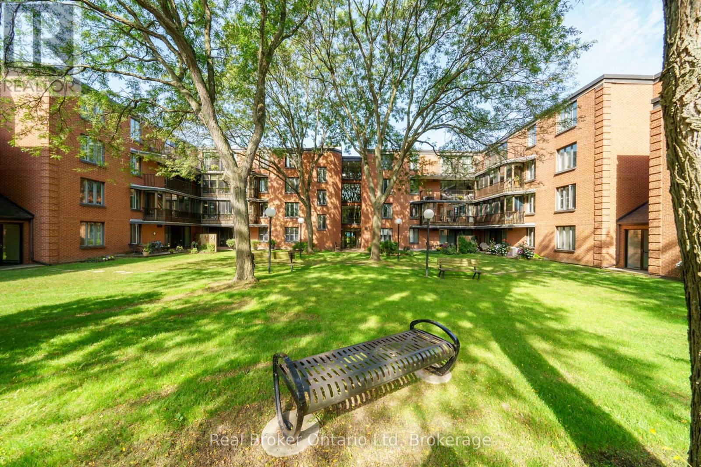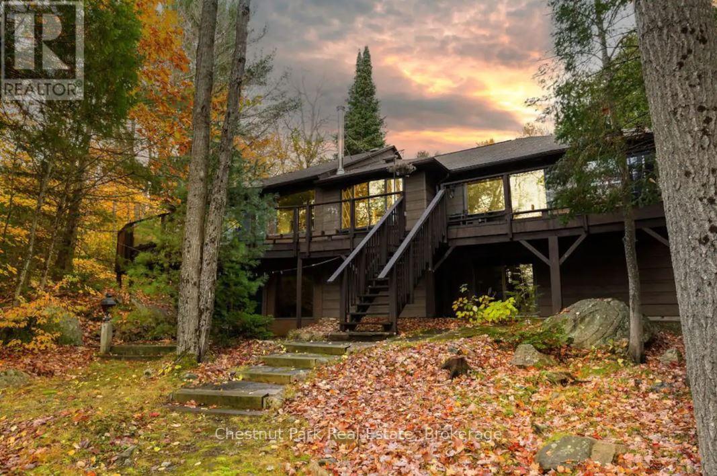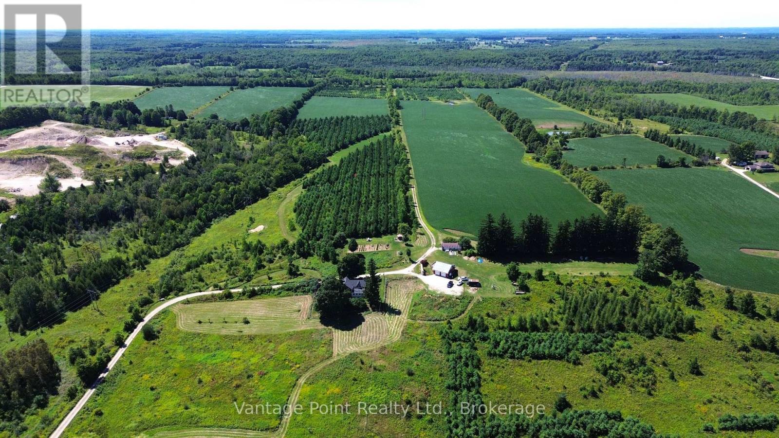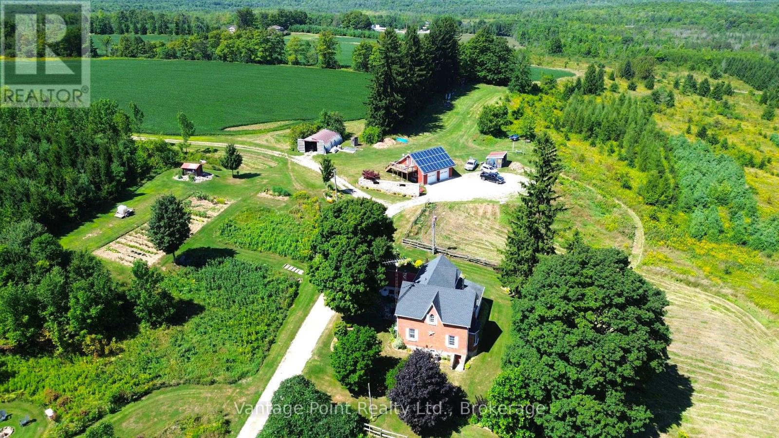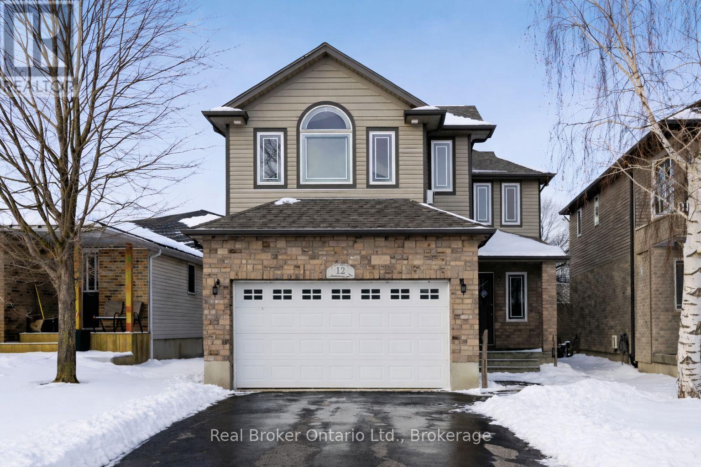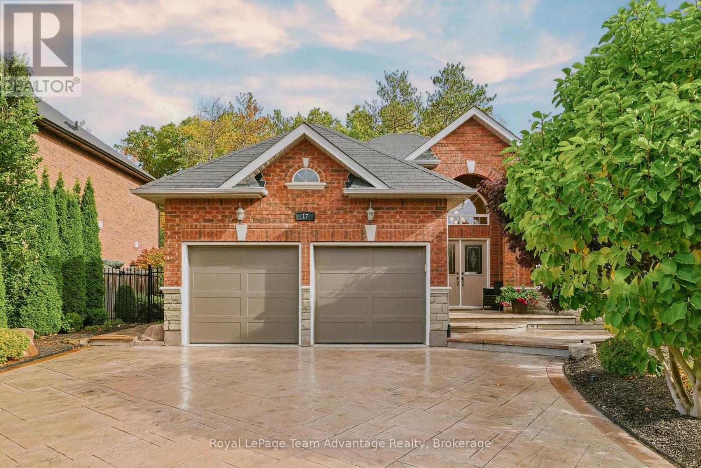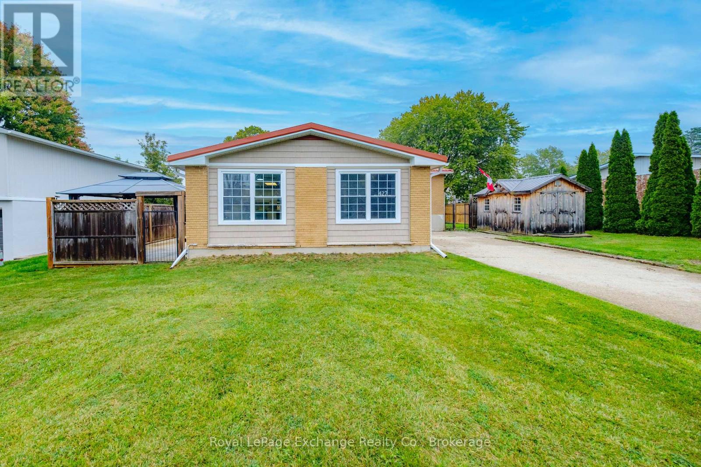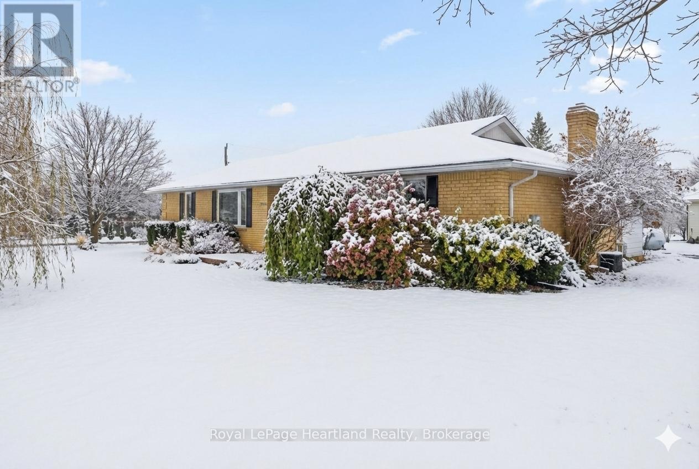318 - 60 Mulligan Lane
Wasaga Beach, Ontario
PRICED TO SELL! SELLER IS MOTIVATED! Don't miss this attractive, 2-Bedroom, 2 bathroom, 3rd floor Condo in highly sought after Marlwood Golf Course Community, with views of Marl Lake and beyond. Discover the Shores of Southern Georgian Bay and all of its many new developments and amenities within and surrounding Wasaga Beach, namely the up coming Costco development. This beautifully designed condo offers bright and spacious living, featuring a modern kitchen with stainless steel appliances, granite countertops, and plenty of cupboard space, flowing into an open dining, living room area or step out to the charming balcony overlooking the golf course, equipped with a natural gas BBQ for outdoor cooking. The roomy primary suite boasts a walk-in closet, linen closet and a 3-piece semi ensuite with a walk-in shower. Additional features include in-unit laundry with extra storage and stand up freezer. This unit has two dedicated owned parking spaces(89&96) plus visitor parking, and the convenience of an elevator. This property offers a fantastic opportunity to plant your roots or an excellent opportunity for investors being so close to the renowned Wasaga Beach. This unit has had new owned furnace and AC units installed in May 2022, new rental gas water heater in 2021 and new whirlpool stacking washer/dryer unit in 2023 making this a worry free investment or residence. Book a showing today as this unit won't last in such a hot area! Call today! (id:42776)
Royal LePage Lakes Of Muskoka Realty
20 Fish Rock Road
Huntsville, Ontario
Discover the perfect blend of adventure and tranquility at 20 Fish Rock Road, nestled in beautiful Huntsville, just 15 minutes to downtown. Here, you're just moments away from the thrilling slopes of Hidden Valley Ski Resort in winter and the serene waters of Lake Waseosa in summer. This charming 4 season cottage offers year-round fun, with a lit skating trail at nearby Arrowhead Park for those cozy winter nights. Lake Waseosa has a delightful secret: no public boat launch means you can enjoy the peaceful waters without the chaos of weekend warriors. Picture yourself gliding across the lake on a Sea-Doo or enjoying a leisurely afternoon of water skiing and wakeboarding, all while soaking in the tranquility of your surroundings. Convenience is at your fingertips with all of Huntsville's amenities close by. Need a hospital? It's just around the corner. Want to indulge in delicious cuisine? Beautiful restaurants await! Golf enthusiasts will love the spectacular courses, while culture buffs can enjoy live theater and music performances in the area. This location is a year-round wonderland. In winter, snowmobile trails start right at your doorstep, and in summer, they transform into ATV trails, making it easy to enjoy all your favorite toys right from home. For those who need to stay connected, fibre optics are available at the driveway, so you can work from your lakeside cottage while enjoying stunning views. The cottage itself is designed for fun, with multiple rec rooms that cater to both adults and kids. The sun porch overlooking the lake is perfect for morning coffee or evening cocktails, and granite steps lead you down to the dock, where the views are a perfect 10 out of 10. If you're ready to embrace adventure and serenity, 20 Fish Rock Road is calling your name. Make this delightful retreat your home away from home (id:42776)
Sotheby's International Realty Canada
3288 Hwy 6
Northern Bruce Peninsula, Ontario
ONLINE PROPERTY AUCTION; BID COUNT: 1 (ONE) CURRENT BID $45,000.00 ~ Auction End DATE / TIME: 6:00 pm 26th February 2026 BIDDING CLOSE DATE; Reserve bid, soft close auction. Property is being sold "AS IS WHERE IS". This is an auction held by Embleton Auctions posted on MLS as a "mere posting". All Agreements of Purchase and Sale are to be submitted as CASH on closing; no conditional offers will be entertained. Irrevocable should be 1 day after the auction close. 15% DEPOSIT, including a 10% + HST AUCTION FEE is to be added to any cash bid; acknowledged in the Schedule A of the APS. You may bid by contacting your Realtor who will be paid 2% commission on completion by the Auctioneer if you win the auction. If you are representing yourself, then Doug Embleton Auctions can refer an Auctioneer to assist the Seller by taking your instructions and prepare your bid(s). Beautiful vacant lot perfectly situated between Tobermory and Lion's Head, offering the best of the Bruce Peninsula. This prime location features a well already installed and comes with a driveway permit for easy access to Highway 6. Surrounded by nature, it's the ideal setting for an economical, smaller home or cottage retreat. Enjoy the serenity of nearby hiking trails, crystal-clear waters, and the charm of nearby towns. Dont miss this chance to build your dream home in a peaceful, natural setting. (id:42776)
Atlas World Real Estate Corporation
314 - 150 Wilson Street W
Hamilton, Ontario
Renovated, refined, and ready to impress This 3-bed, 2-bath condo checks all the boxes with hardwood floors, granite counters, and new stainless steel appliances throughout. The dreamy primary suite features a custom walk-in closet and spa-inspired ensuite, while the private enclosed patio (hello, electric fireplace!) is made for cozy nights in. Add in a spacious kitchen, dining area for entertaining, in-suite laundry, underground parking for two, and a beautifully cared-for building with elevator access and a hidden-gem garden terrace - this one truly has it all. See attachment for full list of upgrades. (id:42776)
Real Broker Ontario Ltd
275 North Menominee Lk Road
Lake Of Bays, Ontario
LAKE MENOMINEE - HIGHLY SOUGHT-AFTER & YEAR-ROUND! Less than 2.5 hours from the GTA, this exceptional four-bedroom, fully winterized lakehouse on beautiful Lake Menominee offers the perfect blend of privacy, comfort, and convenience. With over 3,300 sq. ft. of living space, this south-facing retreat enjoys all-day sun and serene views of untouched crown land across the lake.Inside, a spacious layout features multiple walkouts to the water from the kitchen, primary suite, and lower level. Thoughtfully designed for year-round living and entertaining, the home includes a sauna, screened-in gazebo, and cozy entertainment area.Outdoors, enjoy a gentle, hard-packed sand entry, dry boathouse on the shore, two storage sheds, stacked cords of wood, and an insulated double garage. Rarely available on this lake-there's no public boat launch, meaning you can launch directly from your own property. Located on a municipally maintained year-round road, just 15 minutes to downtown Huntsville, Hidden Valley Highlands Ski Area, and 20 minutes to Arrowhead Park, this property offers the best of Muskoka living with the convenience of modern amenities, including upgraded smart-home features, high-speed internet, and abundant storage.This Lake Menominee gem is ready for your family to move in and start making memories! (id:42776)
Chestnut Park Real Estate
557440 4th S Concession
Meaford, Ontario
A truly rare offering, this remarkable farm property spans 140.5 acres comprised of a 90.5 acres plus a separate 50-acre rear parcel, blending productive farmland, natural beauty, and timeless homestead charm. The beautifully preserved 4-bedroom, 2-bath century home is in exceptional condition and showcases original character throughout, including two separate staircases, refinished original flooring, generous principal rooms, and thoughtful upgrades that seamlessly balance historic appeal with modern comfort. Supporting the main residence is a 30x30 detached garage, fully spray-foamed with 100-amp service, featuring a finished upper level ideal for office, studio, or additional living space, complete with a deck overlooking sweeping countryside views. Solar panels installed in 2017 are net-metered, resulting in impressively low hydro costs averaging approximately $45 per month on equal billing. The property is well equipped with functional outbuildings, including a 20x40 Quonset hut with hydro and concrete floors, perfect for storage, equipment, or workshop use, along with a 10x12 garden shed. The land itself is outstanding, offering approximately 42 acres of workable, high-quality loam soil with last year's crop being soybeans. There is a plantation of roughly 20,000 mixed trees (pine, spruce, oak) that adds long-term forestry value and potential future income. Two ponds, including one stocked with speckled trout, offer water access and recreational value. The additional 50-acre rear parcel features a mature mixed bush of cedar, pine, maple, ash, and poplar, also backing onto Blacks Creek, providing excellent opportunities for recreation, trails, or sustainable woodlot use. Ideally located just 15 minutes to Owen Sound and 20 minutes to Meaford, this exceptional property offers the perfect balance of rural privacy, agricultural potential, and refined country living. Additional income is generated through the tenant farmer. (id:42776)
Vantage Point Realty Ltd.
557440 4th Concession S
Meaford, Ontario
A truly rare offering, this remarkable farm property spans 140.5 acres comprised of a 90.5 acres plus a separate 50-acre rear parcel, blending productive farmland, natural beauty, and timeless homestead charm. The beautifully preserved 4-bedroom, 2-bath century home is in exceptional condition and showcases original character throughout, including two separate staircases, refinished original flooring, generous principal rooms, and thoughtful upgrades that seamlessly balance historic appeal with modern comfort. Supporting the main residence is a 30x30 detached garage, fully spray-foamed with 100-amp service, featuring a finished upper level ideal for office, studio, or additional living space, complete with a deck overlooking sweeping countryside views. Solar panels installed in 2017 are net-metered, resulting in impressively low hydro costs averaging approximately $45 per month on equal billing. The property is well equipped with functional outbuildings, including a 20x40 Quonset hut with hydro and concrete floors, perfect for storage, equipment, or workshop use, along with a 10x12 garden shed. The land itself is outstanding, offering approximately 42 acres of workable, high-quality loam soil with last year's crop being soybeans. There is a plantation of roughly 20,000 mixed trees (pine, spruce, oak) that adds long-term forestry value and potential future income. Two ponds, including one stocked with speckled trout, offer water access and recreational value. The additional 50-acre rear parcel features a mature mixed bush of cedar, pine, maple, ash, and poplar, also backing onto Blacks Creek, providing excellent opportunities for recreation, trails, or sustainable woodlot use. Ideally located just 15 minutes to Owen Sound and 20 minutes to Meaford, this exceptional property offers the perfect balance of rural privacy, agricultural potential, and refined country living. Additional income is generated through the tenant farmer. (id:42776)
Vantage Point Realty Ltd.
12 Langrell Avenue
Tillsonburg, Ontario
Welcome to 12 Langrell in Tillsonburg, a home that offers a little more than you expect, starting with a primary suite that feels like your own getaway. Step out to the private walkout balcony for a morning coffee or a quiet read in the evening, then unwind in the ensuite with a jetted soaker tub. The main floor is bright and inviting, with a kitchen finished with stainless steel appliances and a layout that keeps daily life simple, whether you're making dinner, hosting family, or keeping an eye on everything happening around you. Downstairs, the finished basement adds real flexibility with a gas fireplace as the focal point and an additional bedroom that works well for guests, a teen space, or a dedicated office. Out back, the deck with a gazebo creates a comfortable spot to entertain, relax, and extend the living space when the weather cooperates. A well-rounded home with standout features in all the right places. (id:42776)
Real Broker Ontario Ltd.
17 Borland Crescent
Caledon, Ontario
Welcome to exceptional living in Caledon East. Immaculately kept, spacious open concept bungalow with 3+2 Bedrooms and 3 baths. Approx. 3,835 sq.ft of finished living space. Backyard backs onto a ravine lot. Beautiful deck and finished basement built for entertaining. The main level features hardwood floors, high ceilings and a gourmet kitchen with granite counters ideal for both everyday living and hosting family and friends. The finished lower level offers two additional bedrooms, a recreation room with custom bar, billiard table and media area. Also included is a Generac generator, stamped concrete driveway and fully fenced backyard with stunning gardens and irrigation system. Beautiful family home in one of Caledon East's most sought after areas. (id:42776)
Royal LePage Team Advantage Realty
427 Highland Drive
Kincardine, Ontario
Step into this beautifully updated Kincardine home, offering a like new feel with stylish new flooring, fresh paint, modern trim, updated railings and more. With 3+2 bedrooms and 2 full bathrooms, this inviting residence is perfectly sized for families seeking both comfort and functionality. The open-concept layout includes a bright open concept kitchen and dining area with convenient patio access, ideal for indoor-outdoor living and entertaining. The house is fully finished with a large open rec. room in the lower level, with ample storage. Enjoy a spacious backyard with ample green space, perfect for children, pets, and summer activities. A charming side patio provides wonderful privacy, while the homes layout promotes easy flow between indoor and outdoor spaces. Located just minutes from the hospital and within easy walking distance to downtown amenities, the beach, shops, restaurants, and community events, this home delivers both daily convenience and access to Kincardine's lively lakeside culture.Whether looking for a move-in ready family home or a place to enjoy everything Kincardine has to offer, this turnkey property is a rare opportunity not to be missed. (id:42776)
Royal LePage Rcr Realty
193 Edinburgh Road S
Guelph, Ontario
Welcome to this solid brick bungalow ideally located within walking distance to downtown, the river and park trails, the university, Stone Road Mall, and everyday amenities! Whether you're an end-user seeking a mortgage helper or an investor, this is a project with strong rental potential! A blank canvas, the home remains in its original condition, ready for renovation and modernization. The main floor provides a practical layout with three good-sized bedrooms, and original hardwood beneath the carpeting! The basement offers a separate side entrance - perfect for creating a future basement apartment. The property has seen important mechanical updates, including a new hot water heater (2024), updated roof (2015), furnace (2015), and central air conditioning (2019) - giving you a head start on the essentials! Outside, you'll appreciate the large fully fenced backyard, a carport, and plenty of parking. The lot offers both functionality and room to reimagine the outdoor space to suit your lifestyle. Dont miss this chance to own a versatile property in a highly desirable, central location - ideal for students or families. (id:42776)
Royal LePage Royal City Realty
1020 Main Street
Howick, Ontario
Stunning Brick Bungalow on Half-Acre Lot with In-Law Suite Potential! Welcome home to 1020 Main St in the charming community of Wroxeter. Situated on a sprawling half-acre lot, this solid brick bungalow offers the perfect blend of rural tranquility and modern convenience. Boasting 3+1 bedrooms and 2 full bathrooms, this home has been tastefully refreshed and is ready for you to move right in. Step inside to discover a bright and inviting interior featuring fresh paint and durable new flooring throughout. Peace of mind comes standard here, with a brand-new propane furnace installed in May 2025. The main floor offers comfortable family living, while the lower level opens up a world of possibilities. With plumbing roughed in for a second kitchen, the basement is perfectly primed to be converted into an in-law suite, accessory apartment, or the ultimate entertainment zone. Outside, the property truly shines. The attached garage and bonus storage shed provide plenty of room for toys and tools, while the massive backyard offers ample green space, fresh landscaping, and plenty of room to install your dream pool. Located just down the street from the local baseball diamond and playground, this is the perfect setting for a growing family. Don't miss out on this Wroxeter gem! (id:42776)
Royal LePage Heartland Realty

