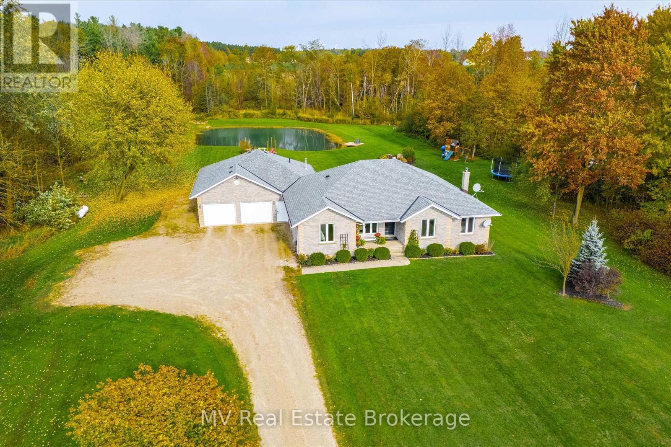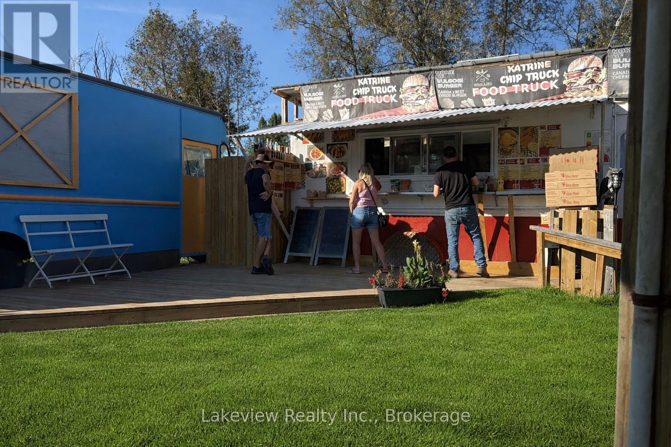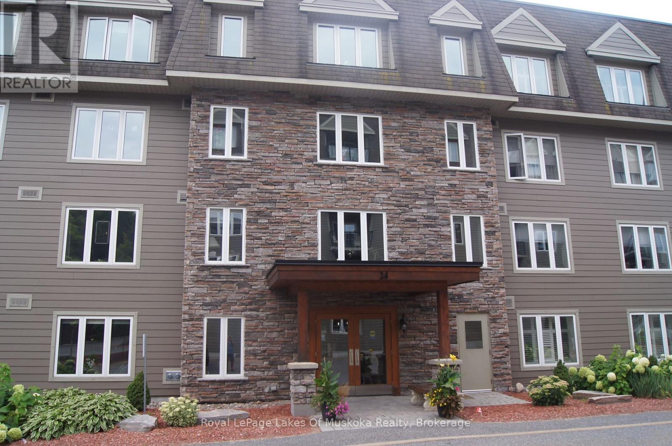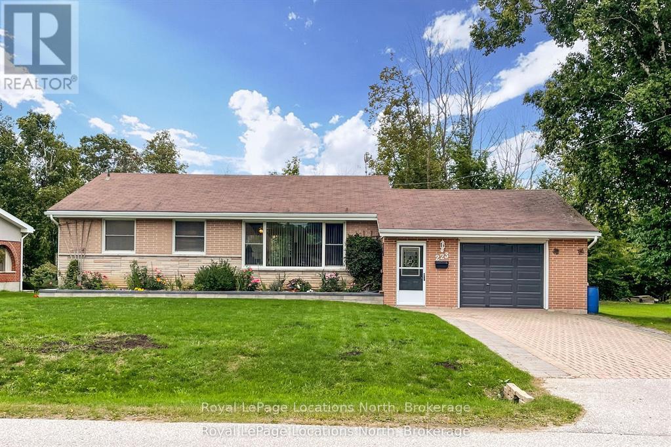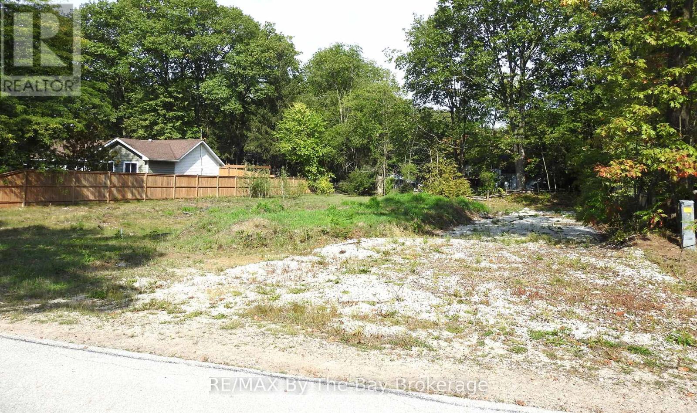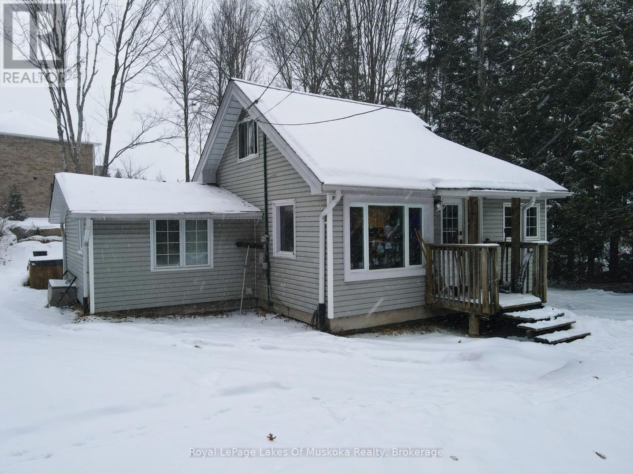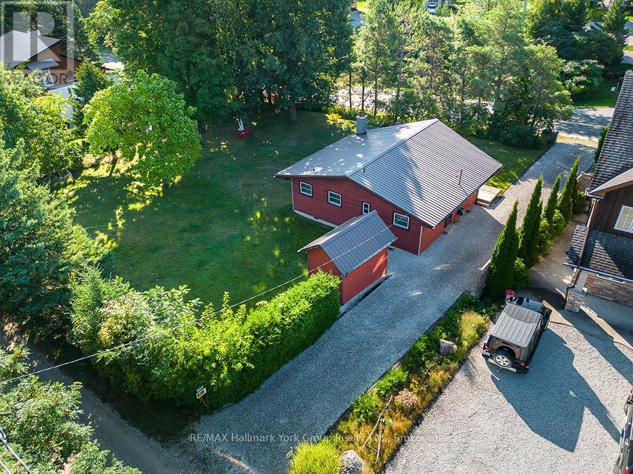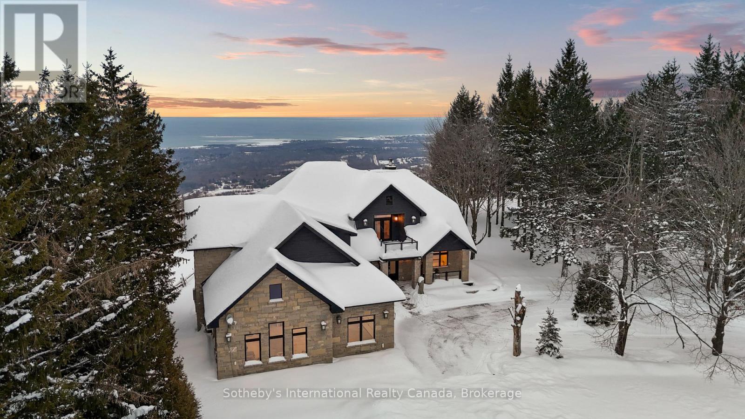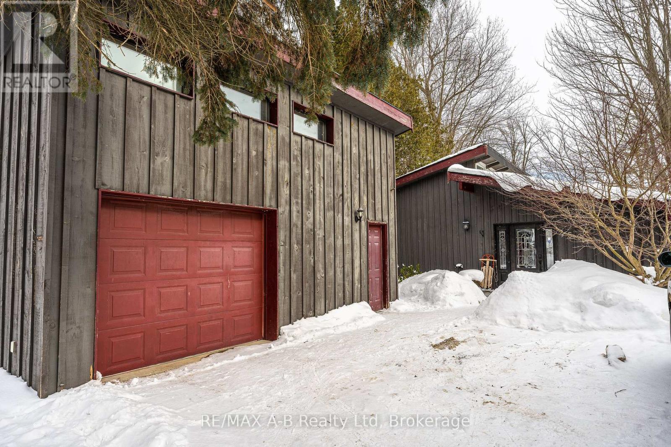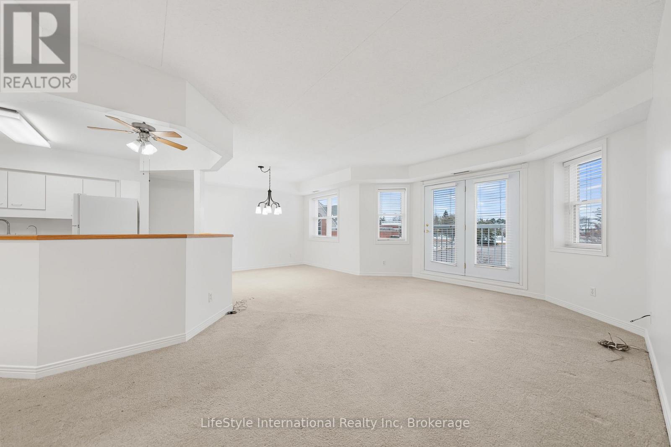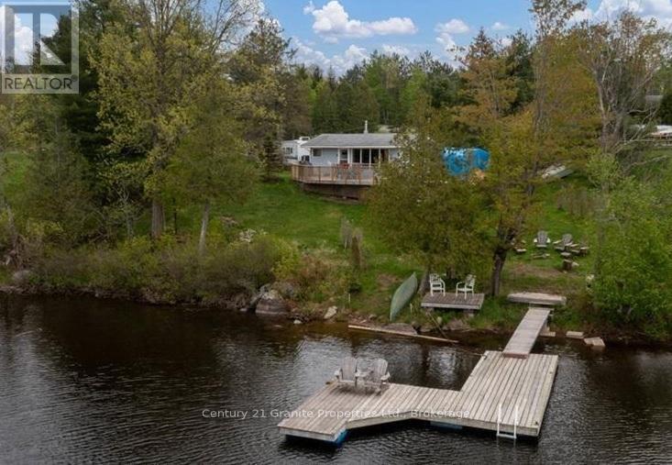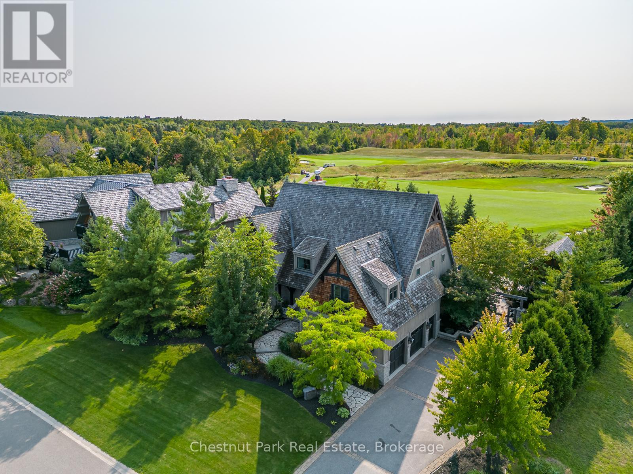7003 Beatty Line N
Centre Wellington, Ontario
Tucked among mature trees, trails, and a spring-fed pond, this beautifully renovated bungalow on 3.35 acres offers rare privacy and exceptional living just minutes from Fergus and Elora. Thoughtfully updated throughout-with a custom Mennonite kitchen (2021), wide-plank flooring (2021), newer windows and doors (2022), and refreshed bathrooms (2024). The 2200 sq ft main level is bright, inviting, and designed for effortless everyday living. Four bedrooms and 3.5 baths provide generous space, while the walk-out lower level adds a cozy woodstove, games area, custom bar, and a separate living space with its own entrance-ideal for guests, extended family, or multi-generational needs. Outside, enjoy a multi-level deck, flagstone firepit (2023), and private dock overlooking the spring-fed pond. The oversized 3+ car garage with workshop and direct basement access is a standout for hobbyists or those needing extra storage. With fibre optic internet, major mechanical updates already completed, and an accessory apartment offering flexibility and value, this property delivers a rare blend of nature, space, and modern comfort. A truly exceptional offering on sought-after Beatty Line. (id:42776)
Mv Real Estate Brokerage
12 Three Mile Lake Road E
Armour, Ontario
Thriving, turn-key chip truck business with an established 30-year history and loyal Katrine / Little Doe Lake community clientele. Prime, high-traffic riverside location just off the Hwy 11 cloverleaf. Limited nearby dining options helping drive steady local demand plus strong seasonal and pass-through traffic. Currently operated seasonally (May-Oct) with potential to extend the season and/or operate year-round . Seller indicates strong profitability (approx. 32% margin after owner draw). Sale includes two fully equipped mobile chip trucks plus a BBQ/smoker trailer, covered dining area, newer fire suppression & exhaust system, and 9 picnic tables. Second chip truck features electric stainless flat-top grills-ideal for expanding the menu (e.g., breakfast items such as pancakes, bacon & eggs, and more). Low overhead and affordable lease . Owner offers training. Classic Canadian favourites complemented by popular Korean beef dishes, along with sandwiches, plates and wraps. (id:42776)
Lakeview Realty Inc.
301 - 24 Dairy Lane
Huntsville, Ontario
If you have been searching for a maintenance free home, that has all the features you want, this 3, bedroom, 2 bath - 1610 sq foot Condo in Huntsville, deserves a look. 24 Dairy Lane offers lovely large units and this corner unit has lots of windows to give a bright and airy feeling. Updated Laminate flooring means all you have to do is move in and enjoy your new home! Generous sized rooms (a 14'10 x 15'10 Livingroom!) will make decorating a breeze. A walk out balcony, facing the sunsets and with lovely views will become your own oasis within the town. The master suite is also on a corner and has a bay window plus a 4 pce ensuite and walk in closet. Lovely wide hallways and the Laundry area, discreetly tucked behind doors has a sink for convenience. Central Vac, water heater and a freezer plus storage will cross a few more essentials off your wish list. A separate adjacent storage unit and 2 dedicated parking spaces in the heated garage keep adding to the list! Close to walking trails, and only steps to downtown for all the conveniences and services you desire. Good visitor parking, a covered BBQ area, a Gazebo, Party room and Library for activities. This one has it all for you, book a showing today and see what home can be. (id:42776)
Royal LePage Lakes Of Muskoka Realty
223 Pearson Street
Meaford, Ontario
Well cared for traditional 2 bedroom bungalow on a great street, close to the Golf Course, Hospital and to Downtown shops and restaurants. Hardwood floors in the living and dining rooms, main floor laundry and updated 4pc bathroom. Newer rear deck overlooking perennial gardens is perfect for entertaining. Full basement with 2 piece bathroom, large family room and opportunity for a third bedroom and bathroom. Outside, two storage sheds to store all of your outdoor equipment. An oversized attached garage with inside entry from the foyer is a bonus. A great home to start your family or enjoy your retirement. (id:42776)
Royal LePage Locations North
Lot 49 Wilhelm Street
Wasaga Beach, Ontario
Discover this stunning vacant lot perfectly situated in the desirable Wasaga Beach neighborhood. Spanning approximately 99.28 feet wide and 145 feet deep, this double wide lot offers ample space for your dream home or weekend escape. Located just minutes from Georgina Bay, enjoy easy access to boating, sailing, and water activities in this gorgeous area. Wasaga Beach is renowned for its natural beauty and outdoor recreation opportunities. The neighborhood is close to ski hills, hiking trails, cross country trails, snowmobiling, golf courses, and biking trails making it an ideal location for outdoor enthusiasts. The community offers a peaceful, scenic setting with everything you need nearby. Conveniently located, the property is only 20 minutes from Collingwood's hospital, shopping centres, and vibrant amenities. Whether you're looking for a permanent residence for your family or a seasonal retreat, this lot provides a fantastic opportunity to enjoy the best of Georgian Bay living in a friendly live community. (id:42776)
RE/MAX By The Bay Brokerage
6 Hibberd Lane
Huntsville, Ontario
Charming in-town home nestled on a quiet street, offering peace and privacy just minutes from local conveniences. This cozy residence features a spacious, full length deck perfect for outdoor entertaining, and sits on a large, level lot with plenty of room to expand or garden. The full, unfinished basement provides endless potential - ideal for storage, a workshop, or future living space. A rare opportunity at a great price. (id:42776)
Royal LePage Lakes Of Muskoka Realty
104 Ridgeview Drive
Blue Mountains, Ontario
Charming Ski Chalet Bungalow The Perfect All-Season Escape! Whether you're searching for a cozy full-time residence, a weekend retreat, or a seasonal getaway, this beautifully maintained 3-bedroom bungalow delivers it all. Step inside to find a welcoming living space highlighted by a wood-burning fireplace, an updated kitchen, and expansive windows that bathe the interior in natural light. A durable metal roof and newer windows offer both peace of mind and energy efficiency. Enjoy breathtaking seasonal views from the spacious deck your front-row seat to the beauty of nature all year long. Outdoor enthusiasts will love the short walk to the slopes and access to nearby activities like snowboarding, cross-country skiing, snowshoeing, hiking, biking, and ATV trails. When the snow melts, take advantage of the warm-weather offerings: sandy beaches along Georgian Bay, sailing, kayaking, golf courses, and local wineries and breweries .For builders and investors, the dual road access and development potential make this a rare opportunity. Just minutes from Blue Mountain Village, Collingwood, Thornbury, and Craigleith, this location offers unbeatable convenience to the regions top attractions. Discover the best of Georgian Bay and Blue Mountains real estate. Visit our website for more details and make this exceptional chalet your next great adventure! (id:42776)
RE/MAX Hallmark York Group Realty Ltd.
107 Maple Lane
Blue Mountains, Ontario
Spectacular estate perched atop Blue Mountain, offering breathtaking panoramic views of the ski hills, Georgian Bay, and the town of Collingwood. This custom-built residence features advanced ICF construction providing exceptional insulation (equivalent to R- 45), strength, and energy efficiency. The interior showcases the finest craftsmanship and premium finishes throughout, flooded with natural light and stunning vistas from every window. The home offers four bedrooms, including two luxurious principal suites-one conveniently located on the main floor with patio access, and a second-floor suite featuring a private balcony. The dramatic great room is highlighted by a two-storey, tile-fronted fireplace, creating a striking focal point. The custom kitchen is designed for both beauty and function, complete with a Caesar stone waterfall island and a climate-controlled wine cellar. Outdoors, enjoy a custom-built saltwater pool with pool house, an attached three-car garage, and meticulously manicured grounds featuring flagstone patios and mature maple and pine trees. The property spans 10.66 exceptionally private acres with a gated stone entrance, offering both seclusion and prestige. Additional features include Geo Thermal HVAC, backup propane generator, underground hydro service, hand-honed local limestone exterior cladding, and a durable Enviroshake roof. A true four-season retreat, ideally suited for outdoor enthusiasts with skiing, hiking, and biking at your doorstep, and direct access to the renowned Bruce Trail at the edge of the property. (id:42776)
Sotheby's International Realty Canada
250 Orchard Avenue
Zorra, Ontario
Updated Viceroy home in the Tree Tops Community of Lakeside, just steps from Lake Sunova, offering comfortable year-round living. The home features high ceilings in the living room, an eat-in kitchen, and a rear family room with a gas fireplace and dining area that opens directly to the backyard. A spacious deck overlooks mature trees and open farmland, providing a private and relaxing outdoor setting. With a minimal annual community fee of $750, residents enjoy road maintenance, common-area grass cutting, deeded access to the community portion of lake and beach, and use of the community hall, playground, tennis courts, and pickleball courts. A 24'x16' insulated garage with loft adds valuable space and includes its own gas heat, air conditioning, and 60-amp electrical service, ideal for storage, a workshop, or hobbies. Click on the virtual tour link, view the floor plans, photos and YouTube link and then call your REALTOR to schedule your private viewing of this great property! (id:42776)
RE/MAX A-B Realty Ltd
205 - 208 Silvercreek Parkway N
Guelph, Ontario
Welcome home.This large, beautiful, two bedroom unit has almost 1,300 square feet of finished living space for you to enjoy. The oversized primary bedroom features a large walk-in closet, private 3-piece washroom, and room for an office or sitting room within this large bedroom. In addition to the bedroom closets you have added storage space in the foyer closet, as well as the utility room, which features your own in-suite laundry. The kitchen boasts ample storage, a dishwasher and an eat-in space large enough for a bistro-style dining set. This unit also has a formal dining room, and spacious living room which makes this a wonderful unit for entertaining family and guests. When you require additional space for large gatherings you can use the common room, and for overnight or out of town guests, for a small fee you can rent the guest suite. You also have access to the gym, library, and a fully stocked workshop for all your mending and tinkering needs. LSRC is a not for profit, non-denominational, senior lifestyle community. Its intent is to provide quality, reasonably priced senior lifestyle living for those living in Guelph. In addition, it is the wish of Lutheridge Seniors Residential Corporation to foster an atmosphere of positivity, and community for the benefit of all its residents. Lutheridge is a non-smoking building. This property is a Life Lease building, and requires cash only offers as no mortgage can be registered against a life lease, however no land transfer tax, or legal fees are paid on closing. The monthly fee includes property taxes and municipal water. (id:42776)
Lifestyle International Realty Inc
9 Martha Drive
Mckellar, Ontario
Welcome to cottage life at a bargain price on the beautiful shores of popular McKellar Lake. This cozy three-bedroom waterfront cottage offers an ideal opportunity for first-time buyers or those looking to enjoy a relaxed lakeside lifestyle. Easily accessible by a year-round paved road, the property features a gentle slope leading down to a great shoreline, perfect for swimming, boating, and lakeside relaxation. With highly desirable southwest exposure, the cottage is filled with natural light and offers breathtaking sunset views over the water. A true starter cottage, this inviting retreat combines affordability, comfort, and the charm of waterfront living. (id:42776)
Century 21 Granite Properties Ltd.
120 Timber Leif Ridge
Blue Mountains, Ontario
Resting on the edge of the 11th fairway at the renowned Georgian Bay Club, this exceptional 4 Season property features luxury living at its finest. The back garden offers a landscaped pool, fire pit, hot tub & fully equipped outdoor kitchen & dining plus 3pc bath in the cabana & multiple perennial gardens all created by the award winning Landmark Group. Custom built chalet, on the exclusive and private Timber Leif Ridge, constructed of stone and wood with a classic cedar shake roof. Quality and inspired design is evident throughout the property. Enter the grand foyer and make your way through to the great room featuring 25' vaulted post & beam ceiling and wood burning fireplace with a walk out to the back garden. The expansive gourmet kitchen built for a true chef or entertainer offers 5 burner gas stove, SubZero glass fridge, & oversized island. The main floor primary bedroom complete with spa-like ensuite, 2 spacious walk-in closets, plus walk out to private veranda and hot tub just off the garden. The second level offers a bright office overlooking the 11th fairway and green with wet bar and Juliette balcony stepping out over the great room. In addition, a second primary bedroom with ensuite and walk-in closet and across the hall 2 spacious bedrooms and Jack and Jill bathroom. The fully finished basement features a games room, entertainment area, wine cellar, wet bar, & media screening room. The perfect place to gather friends & family. 2.5 car finished garage. (id:42776)
Chestnut Park Real Estate
Royal LePage Locations North

